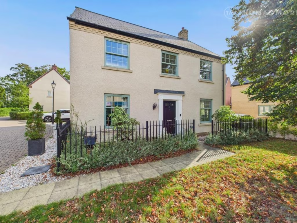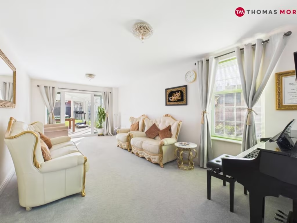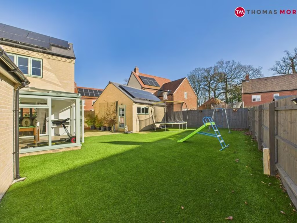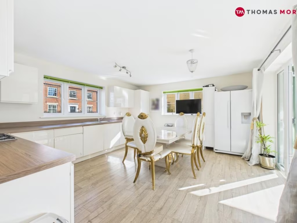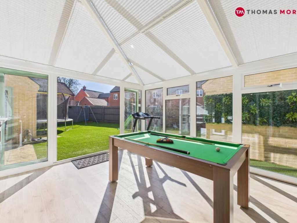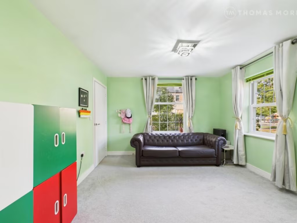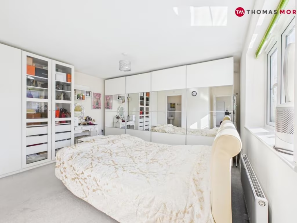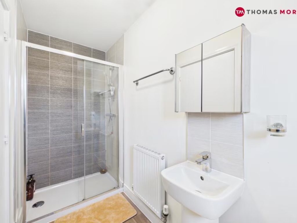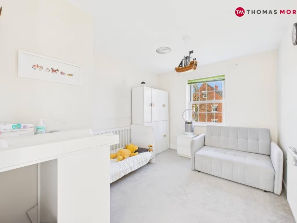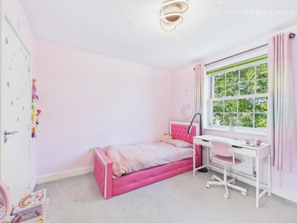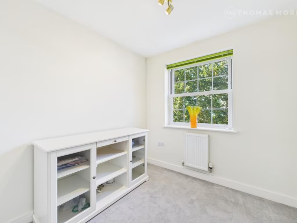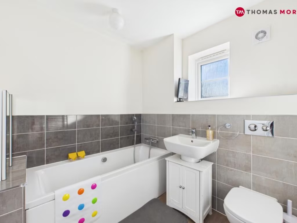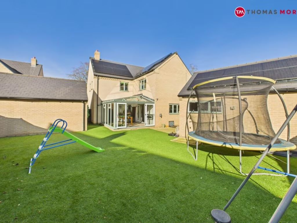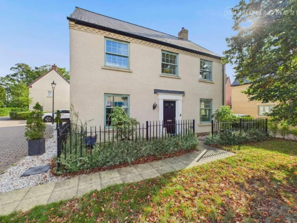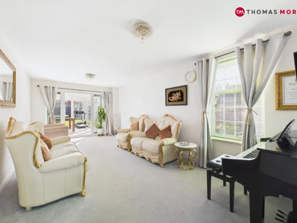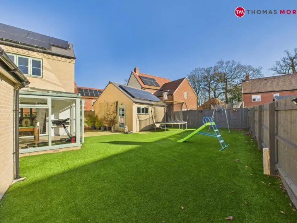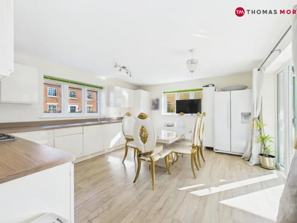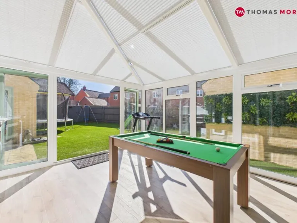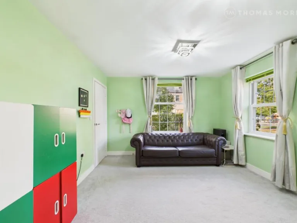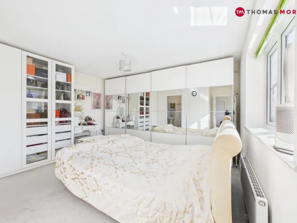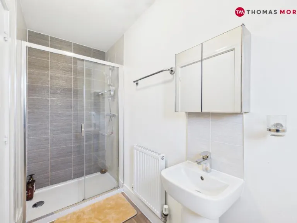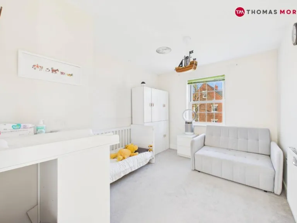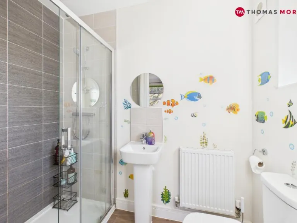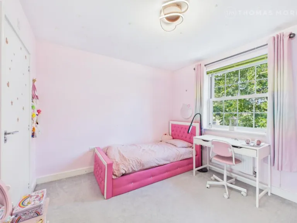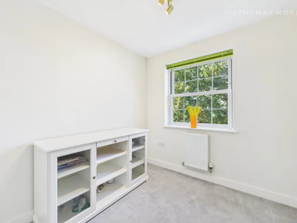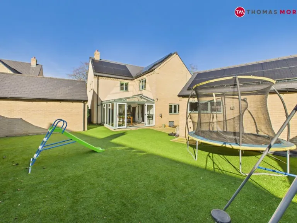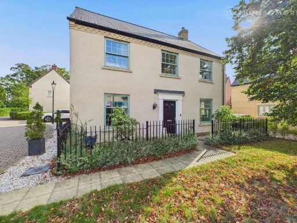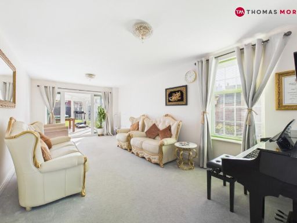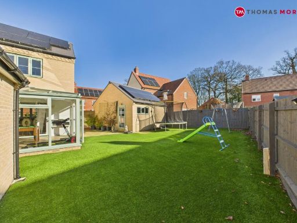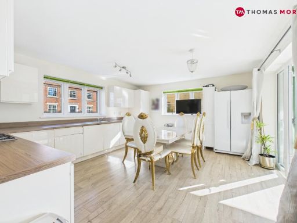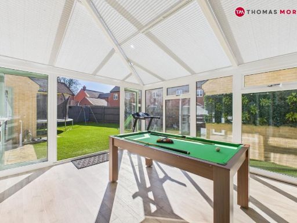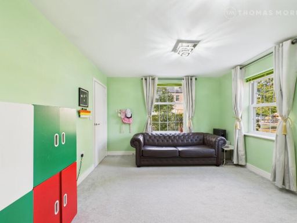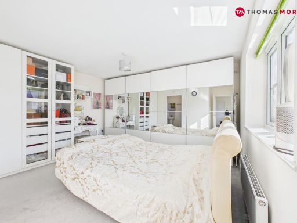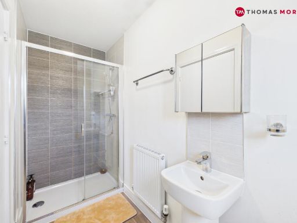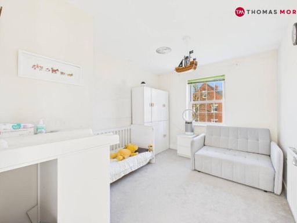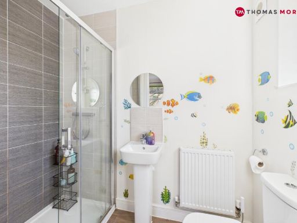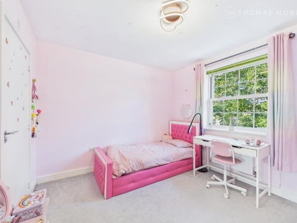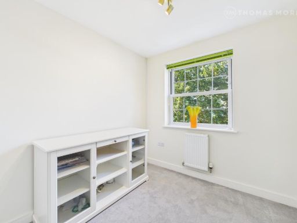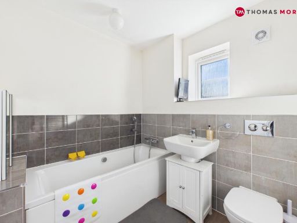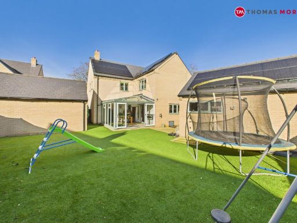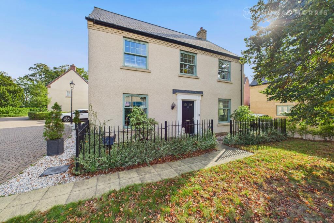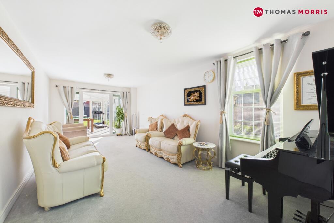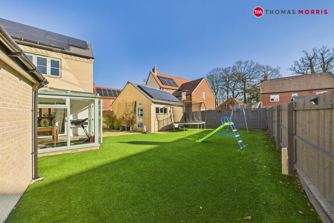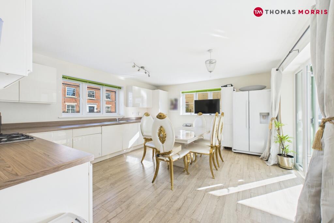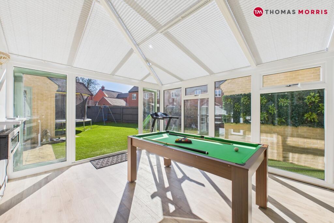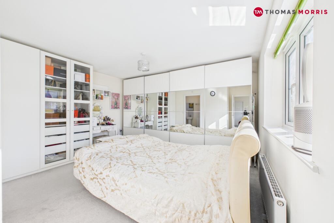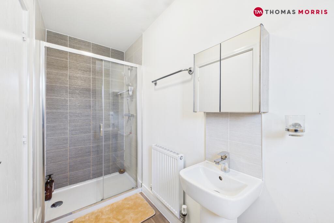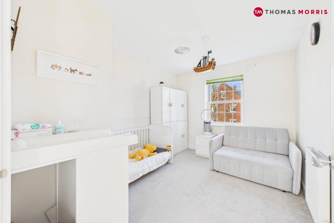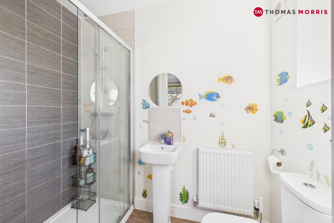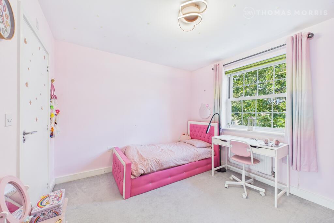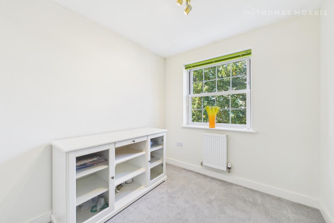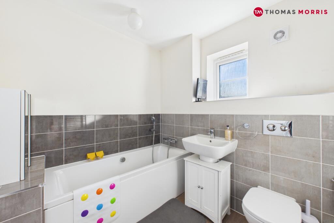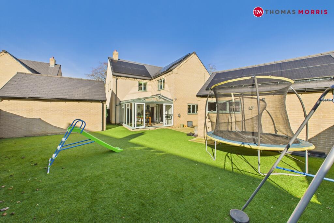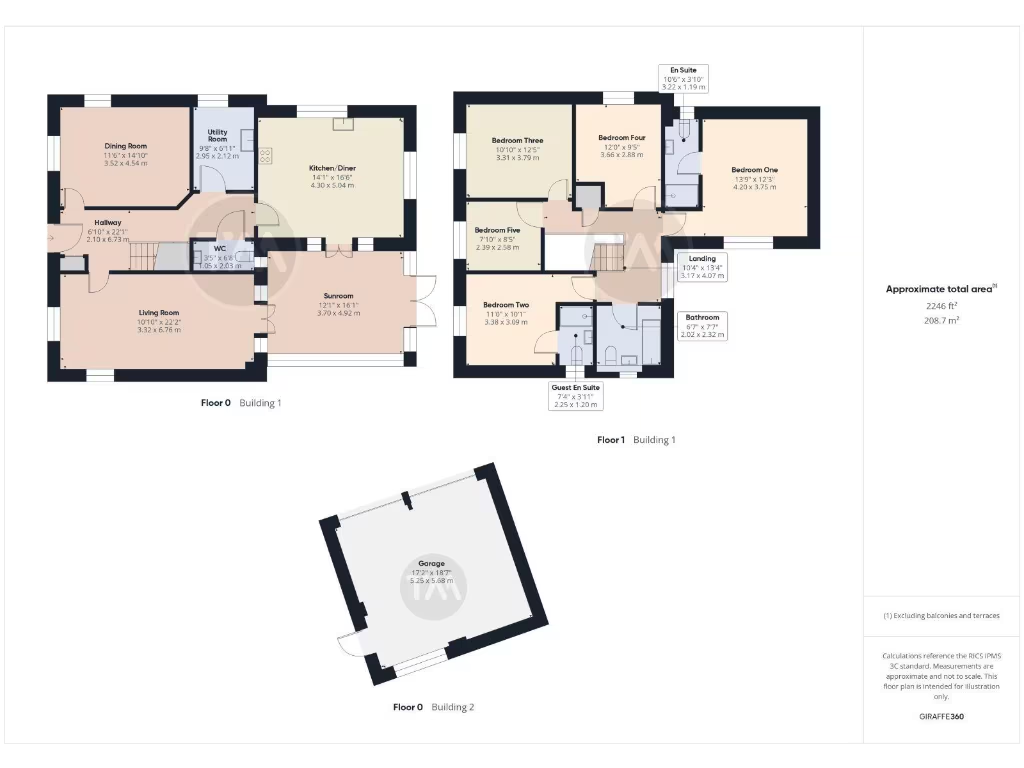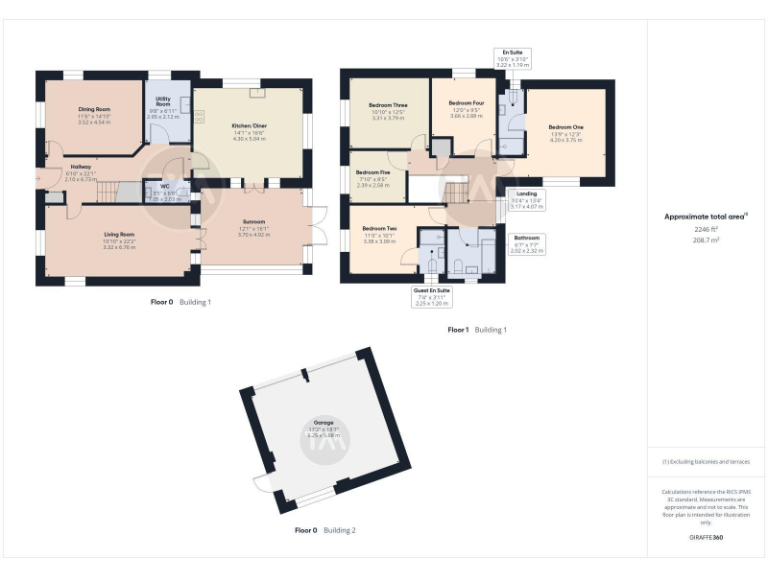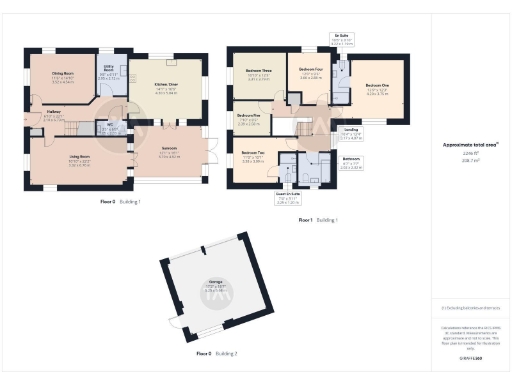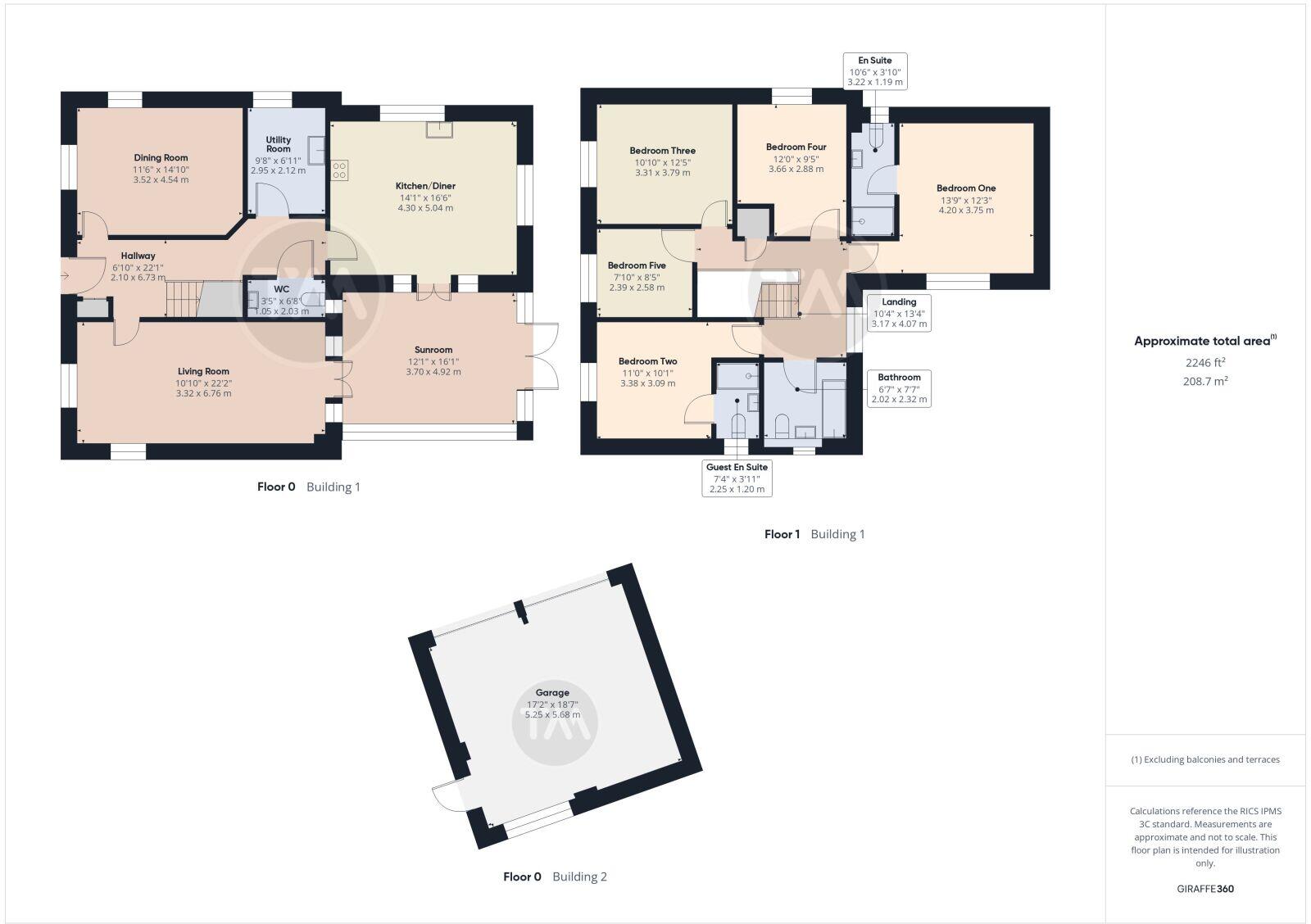Summary - 17 Central Avenue, Brampton PE28 4QL
5 bed 3 bath Detached
Energy-efficient five-bedroom home with double garage, large plot and extension potential.
Five bedrooms and three reception rooms — versatile family layout
Double garage with power, lighting, EV charger and driveway parking
21 solar panels with five batteries; Energy Rating A/93
Recently added sunroom; architects’ extension drawings available (not submitted)
South-facing enclosed garden with side access
Total floor area c.2,246 sq ft — generous internal space
Service charges apply (total £497 pa); council tax in a high band
Local recorded crime rate above average; planning status for extension unconfirmed
Set down a private road in Brampton, this five-bedroom detached home combines modern construction with energy-efficient systems and flexible family living. The house offers generous internal space (c.2,246 sq ft), a double garage with EV charging, 21 solar panels and five battery units, and a recently added sunroom that floods the living areas with light. The house was built post-2012 and holds a strong Energy Rating of A/93, reducing running costs for the next occupier.
Ground-floor accommodation includes three reception rooms, a modern kitchen/diner with utility and cloakroom, plus practical built-in storage. Upstairs, the principal bedroom and a second double both have en-suites; three further bedrooms and a family bathroom complete the layout — suitable for a growing family or buyers seeking flexible home-office space. Architects’ drawings have been produced to extend the living space, though any planning application remains unsubmitted.
Outside, a south-facing enclosed garden and side access to the driveway and garage support family life and entertaining. The plot is generous for the area and the property sits in an affluent, rural white-collar community with fast broadband and excellent mobile signal. Local schools include Good and Outstanding-rated primaries and a well-regarded secondary within reach.
Notable considerations are recorded plainly: the property carries an annual service charge (total £497 pa), the council tax is in a higher band, and local recorded crime rates are above average. Buyers should also note the planning status for the proposed extension is not confirmed and any alteration costs are the purchaser’s responsibility. Overall, this is a low-risk, energy-efficient family home with immediate liveability and genuine scope to increase accommodation if required.
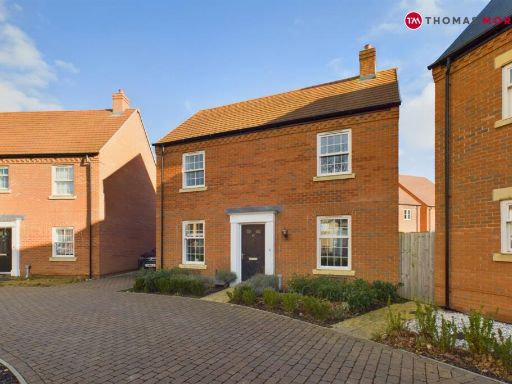 4 bedroom detached house for sale in Farendon Road, Brampton, Huntingdon, PE28 — £450,000 • 4 bed • 2 bath • 1358 ft²
4 bedroom detached house for sale in Farendon Road, Brampton, Huntingdon, PE28 — £450,000 • 4 bed • 2 bath • 1358 ft²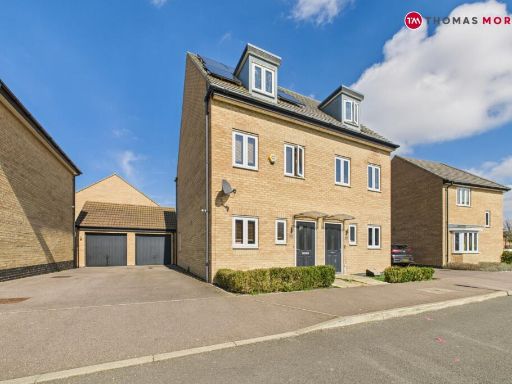 3 bedroom semi-detached house for sale in Meadow Gardens, Huntingdon, Cambridgeshire, PE29 — £290,000 • 3 bed • 2 bath • 1021 ft²
3 bedroom semi-detached house for sale in Meadow Gardens, Huntingdon, Cambridgeshire, PE29 — £290,000 • 3 bed • 2 bath • 1021 ft²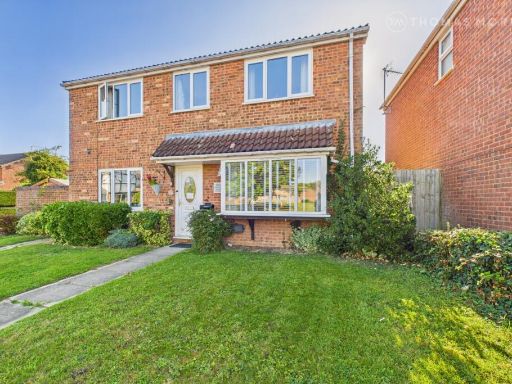 4 bedroom detached house for sale in The Malting, Ramsey, Huntingdon, Cambridgeshire, PE26 — £325,000 • 4 bed • 2 bath • 1464 ft²
4 bedroom detached house for sale in The Malting, Ramsey, Huntingdon, Cambridgeshire, PE26 — £325,000 • 4 bed • 2 bath • 1464 ft²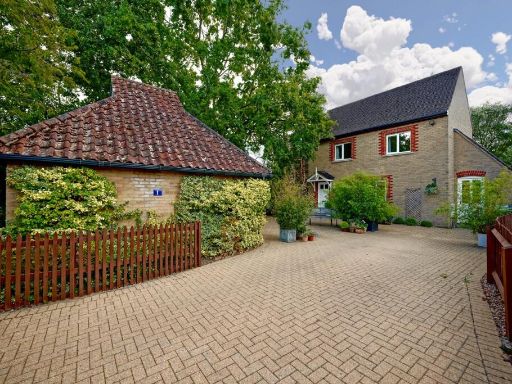 3 bedroom detached house for sale in Park Road, Brampton, Huntingdon, PE28 — £475,000 • 3 bed • 3 bath • 1508 ft²
3 bedroom detached house for sale in Park Road, Brampton, Huntingdon, PE28 — £475,000 • 3 bed • 3 bath • 1508 ft²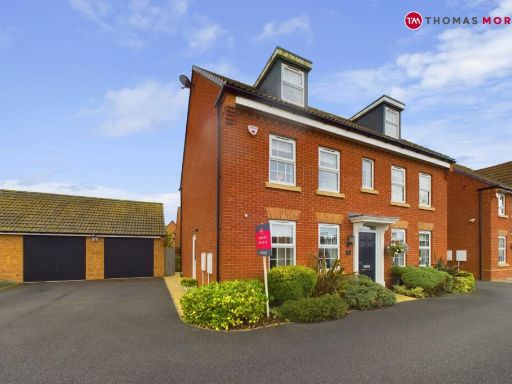 5 bedroom detached house for sale in Searby Place, Warboys, Huntingdon, Cambridgeshire, PE28 — £575,000 • 5 bed • 3 bath • 2638 ft²
5 bedroom detached house for sale in Searby Place, Warboys, Huntingdon, Cambridgeshire, PE28 — £575,000 • 5 bed • 3 bath • 2638 ft²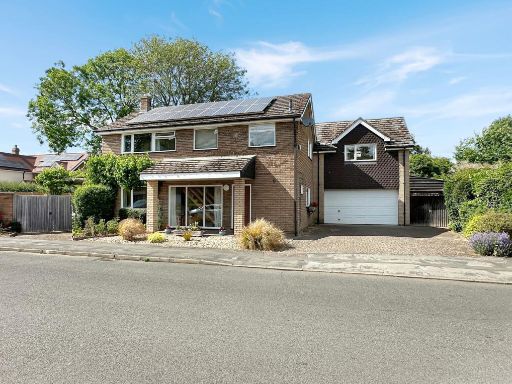 5 bedroom detached house for sale in St. Hughs Road, Buckden, PE19 — £600,000 • 5 bed • 2 bath • 2405 ft²
5 bedroom detached house for sale in St. Hughs Road, Buckden, PE19 — £600,000 • 5 bed • 2 bath • 2405 ft²