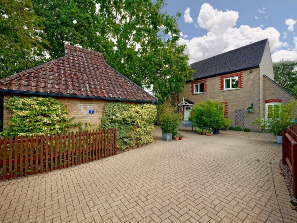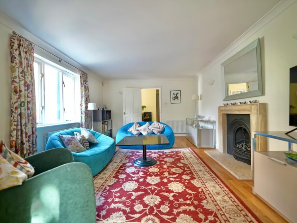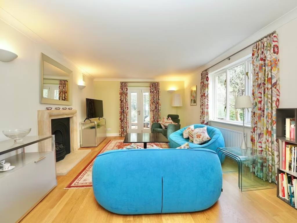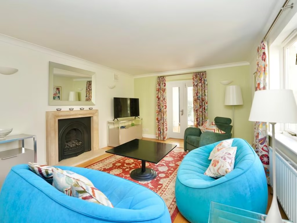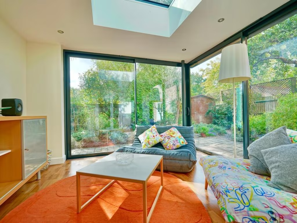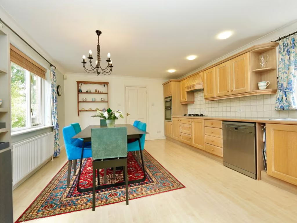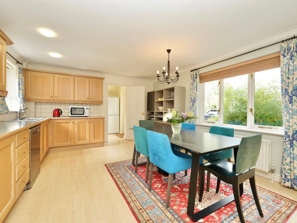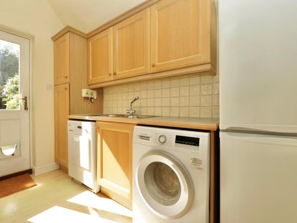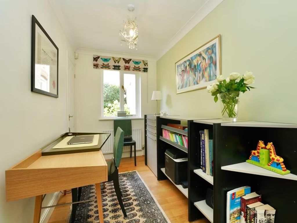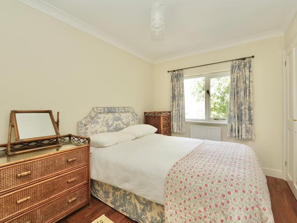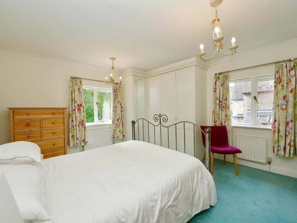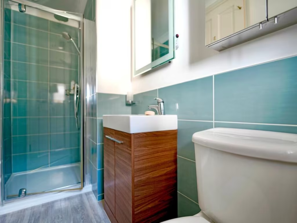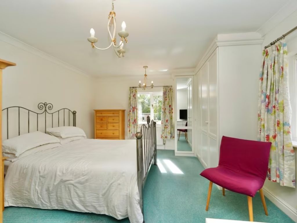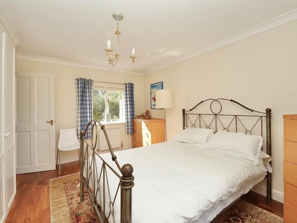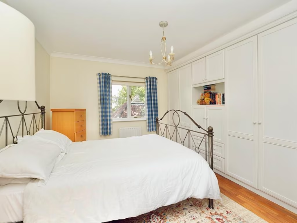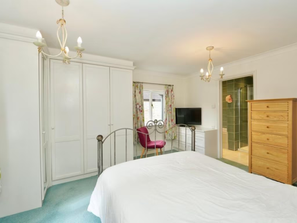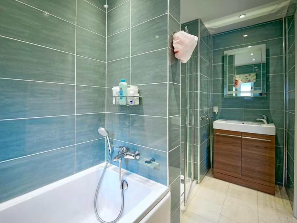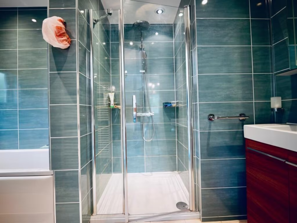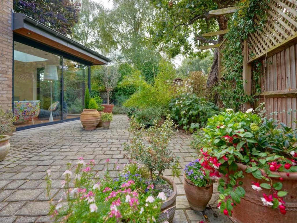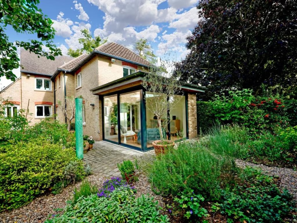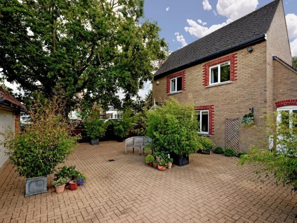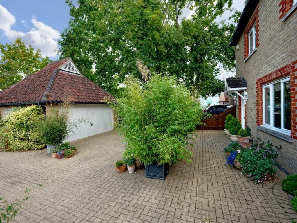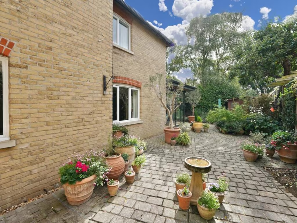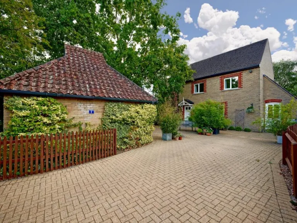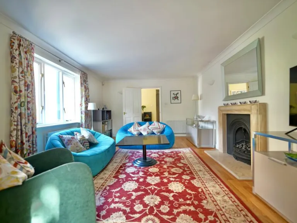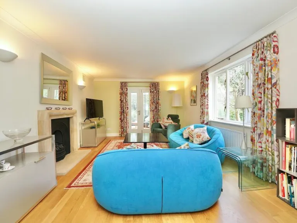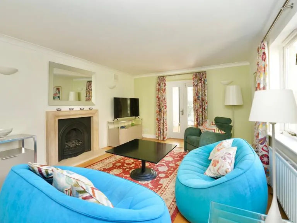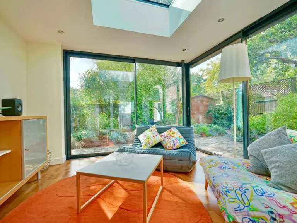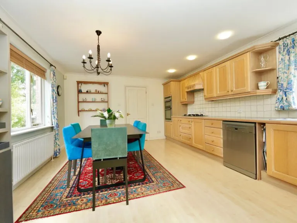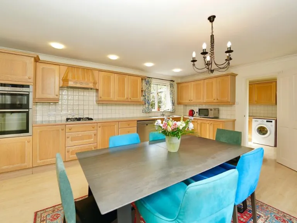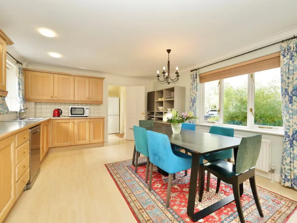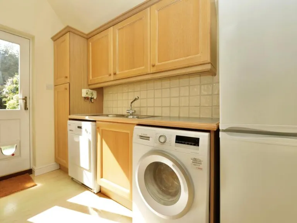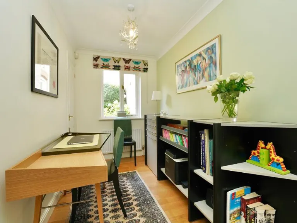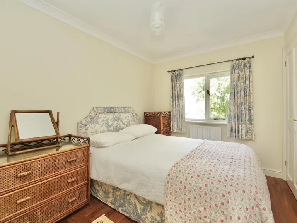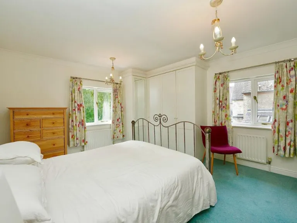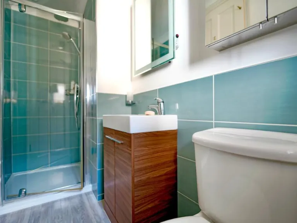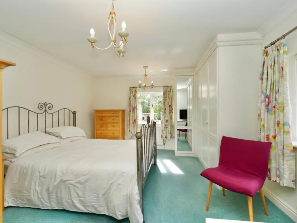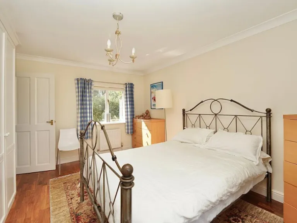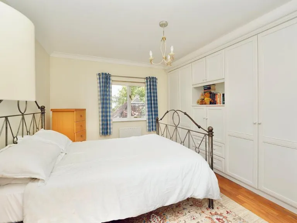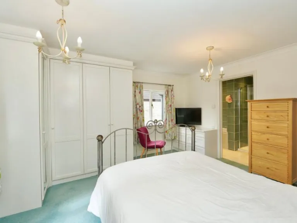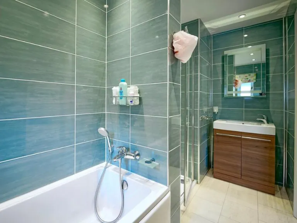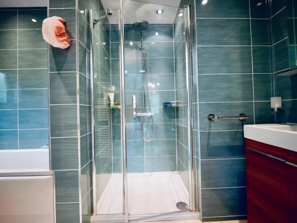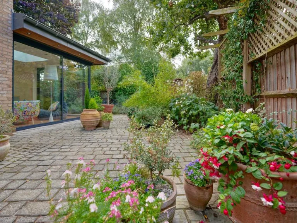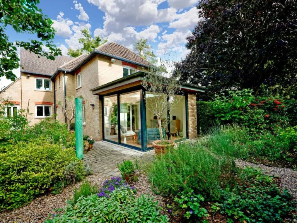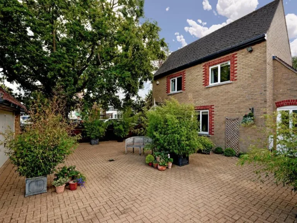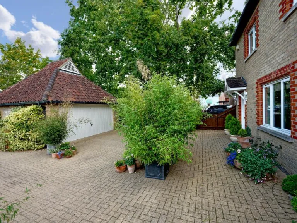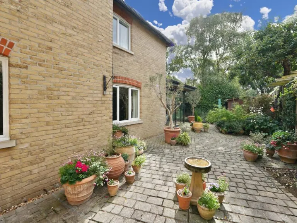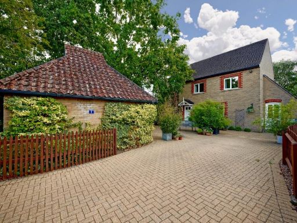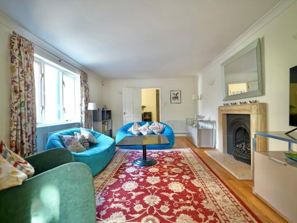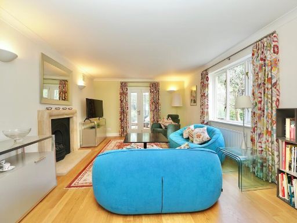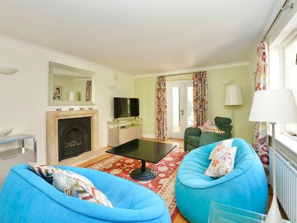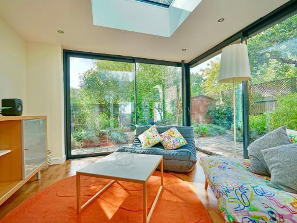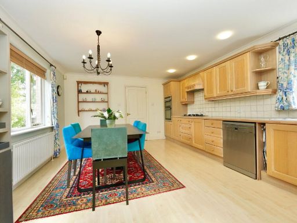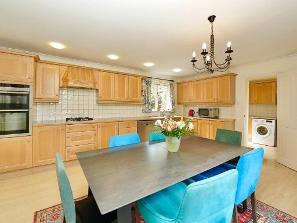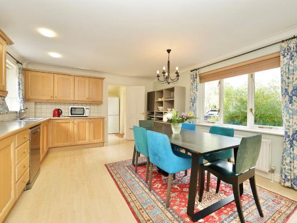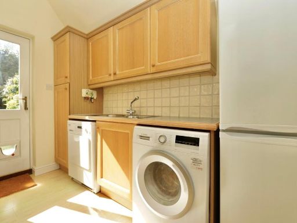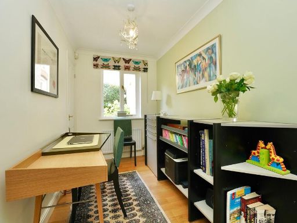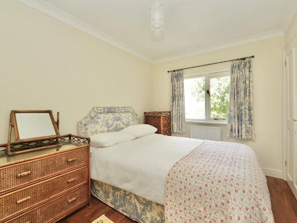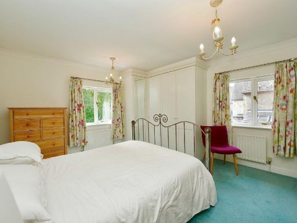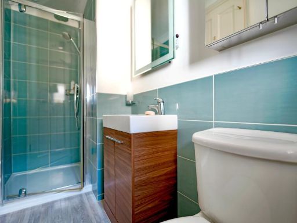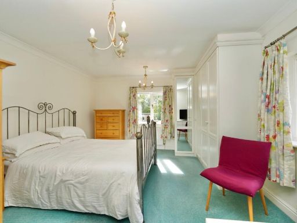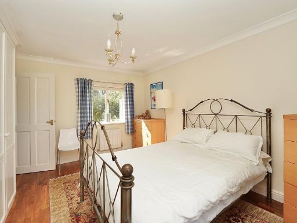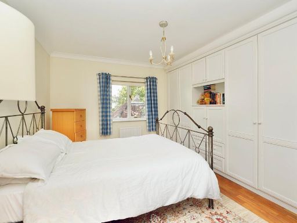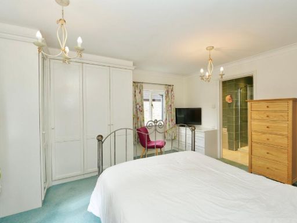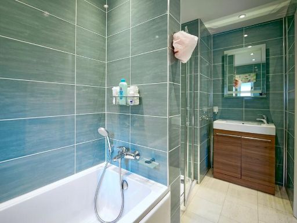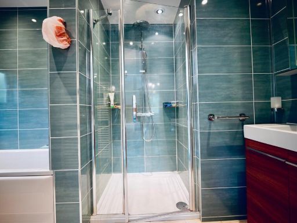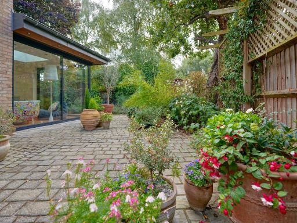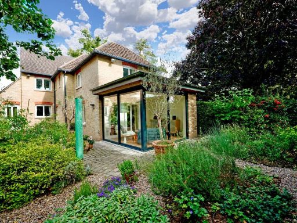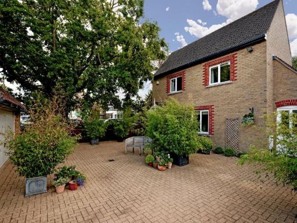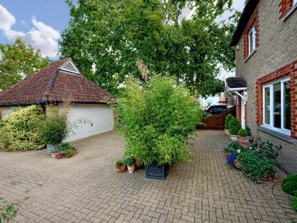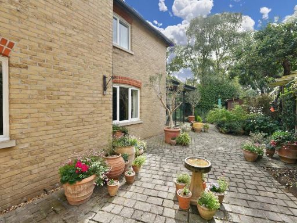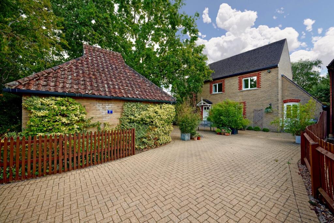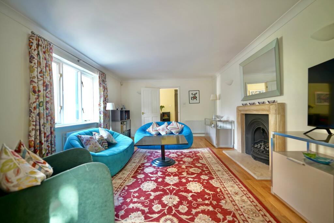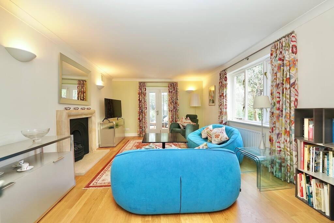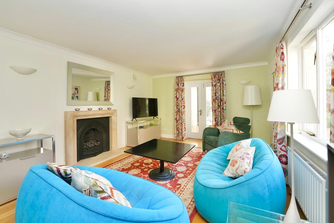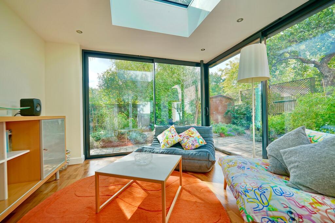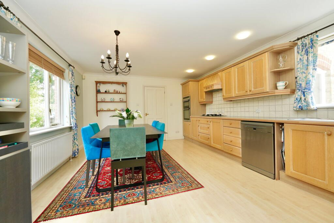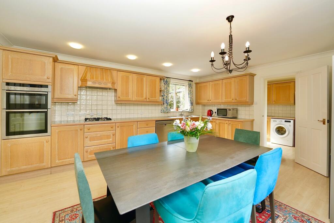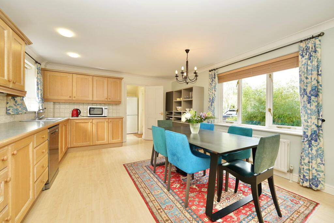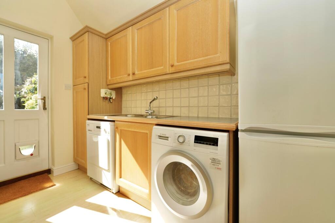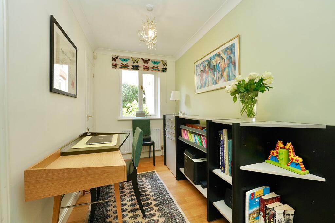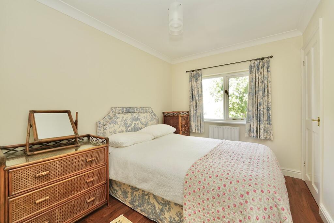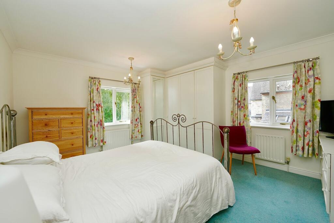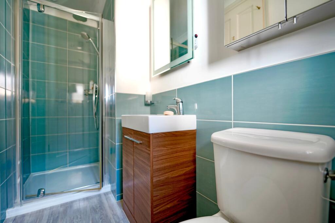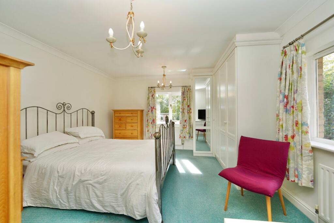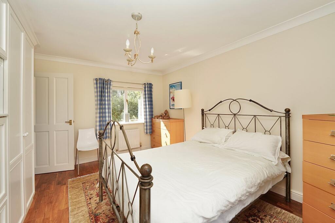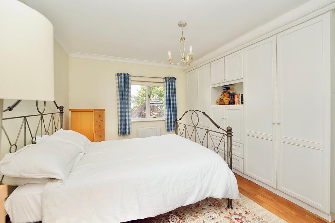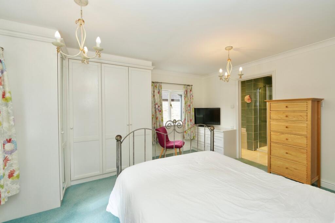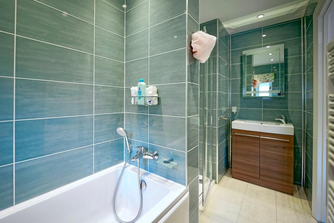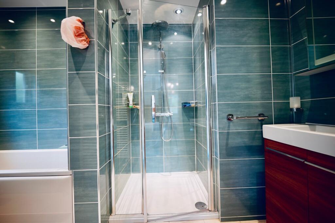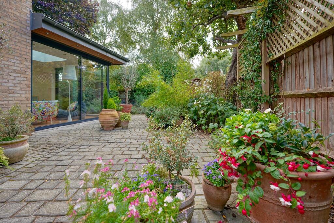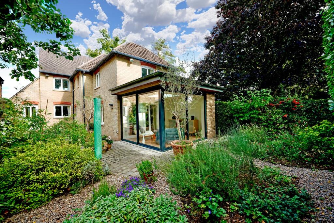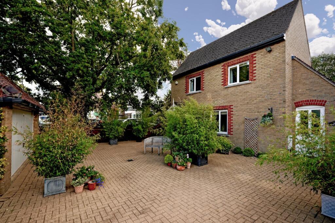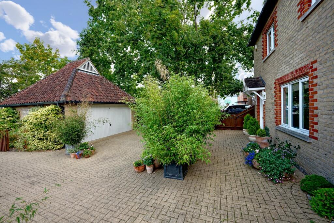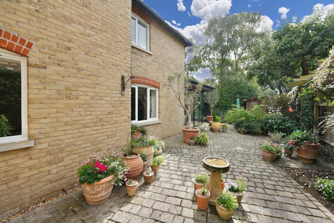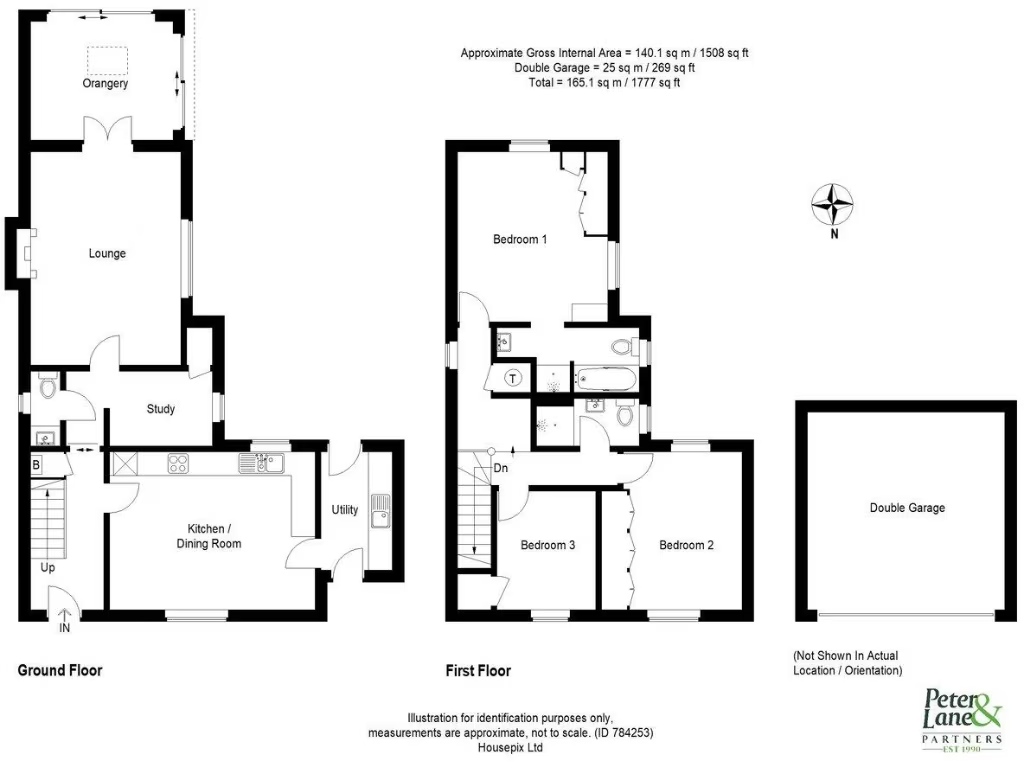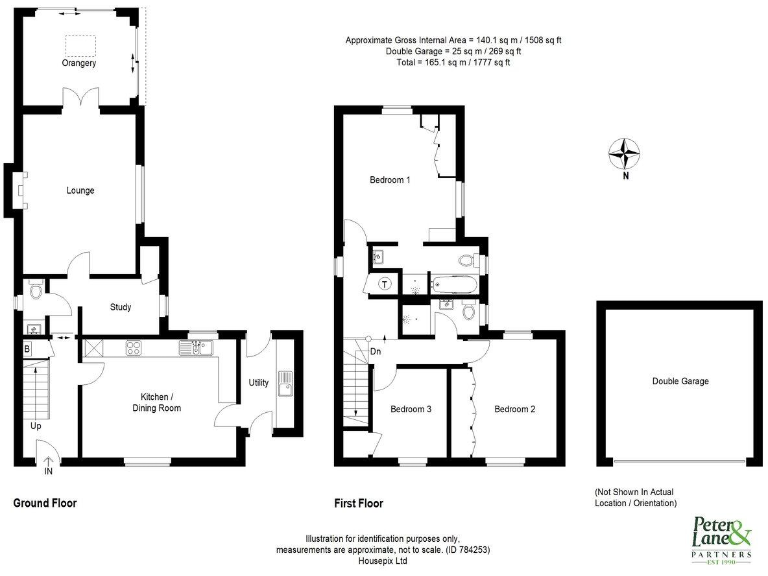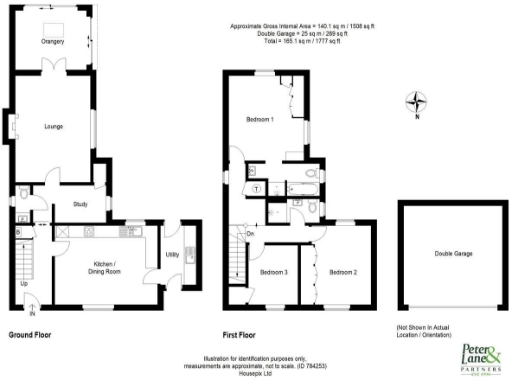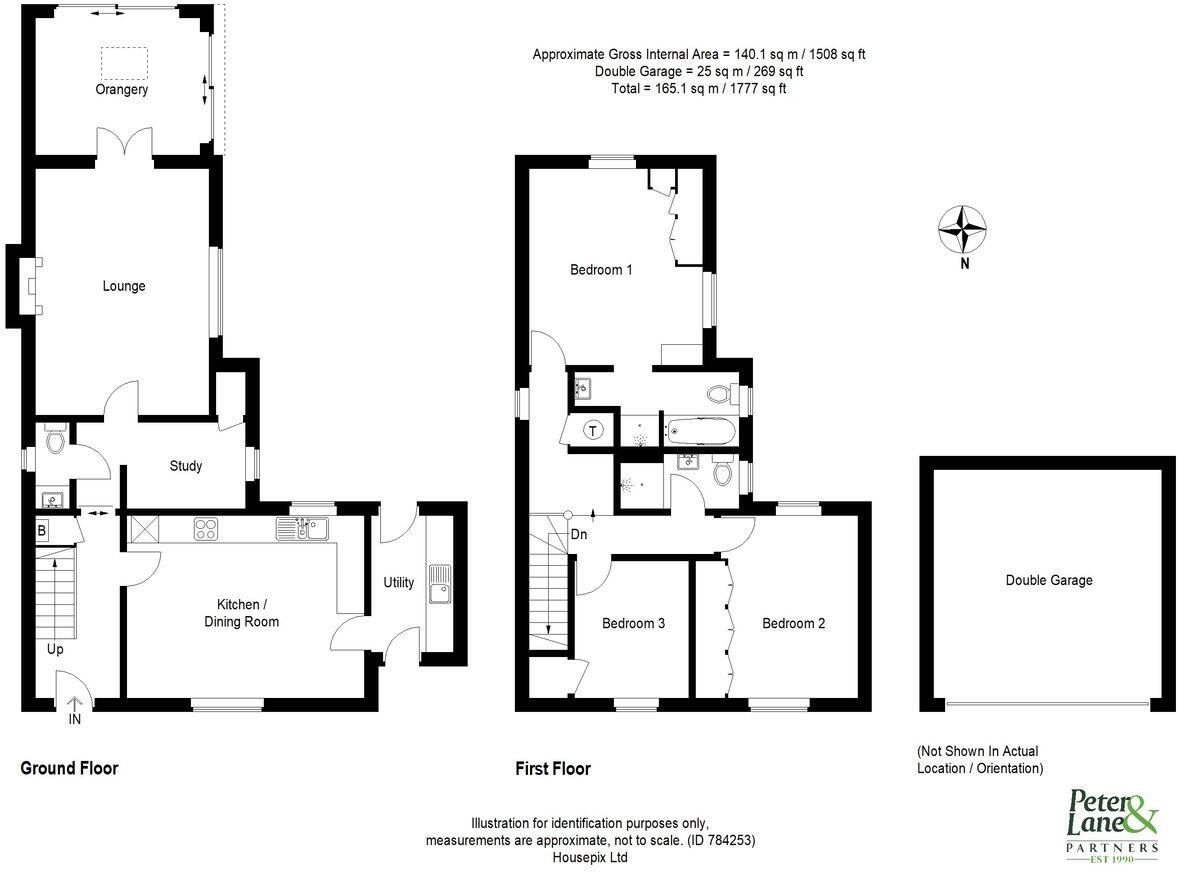Summary - 1 PARK ROAD BRAMPTON HUNTINGDON PE28 4RL
3 bed 3 bath Detached
Spacious three-bedroom family home with architect-designed garden room and double garage in Brampton conservation area..
- Three double bedrooms; principal bedroom with ensuite
- Architect-designed garden room extending living space
- Generous open-plan kitchen/dining plus separate utility
- Mature, private low-maintenance gardens with large plot feel
- Double garage and wide paved driveway for multiple cars
- Double glazing (installed post-2002) and mains gas heating
- Solid-brick construction; likely lacks modern cavity insulation
- Medium flood risk and local crime above average; council tax high
An individual, well-proportioned detached home in Brampton’s conservation area, arranged over two floors and designed for family living. The ground floor flows from a generous kitchen/dining space and utility into an architect-designed garden room, creating versatile reception space for day-to-day life and entertaining. The first floor offers three double bedrooms, including a principal bedroom with ensuite and built-in storage.
Outside, mature, low-maintenance gardens and a wide paved driveway provide privacy and easy upkeep, while a double garage gives secure storage and additional parking. The house benefits from double glazing installed post-2002 and a modern boiler with radiators on mains gas, so it is largely move-in ready for most buyers.
Practical points to note: the property was traditionally built (solid brick, likely original pre-insulation) and dates from the early 20th century, so buyers should consider potential insulation improvements. There is a recorded medium flood risk and local crime is above average; these are factual considerations for insurance and long-term running costs. Council tax is above average.
Positioned close to well-regarded local primary and secondary schools, shops and the village green, this substantial family home will suit buyers seeking comfortable, turn-key accommodation with good ancillary space and pleasant privacy. Viewing is recommended to appreciate the internal layout and garden room extension.
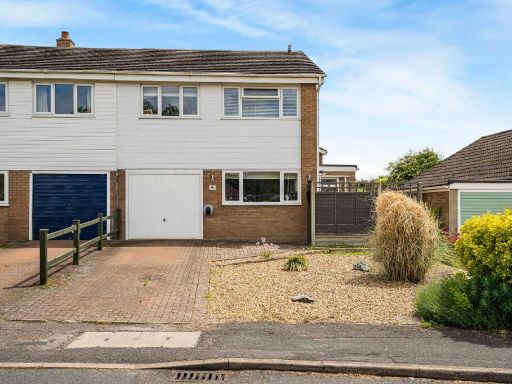 3 bedroom semi-detached house for sale in Chestnut Close, Brampton, Cambridgeshire., PE28 — £345,000 • 3 bed • 2 bath • 947 ft²
3 bedroom semi-detached house for sale in Chestnut Close, Brampton, Cambridgeshire., PE28 — £345,000 • 3 bed • 2 bath • 947 ft²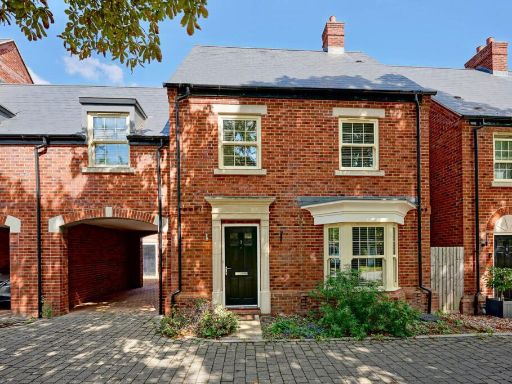 3 bedroom detached house for sale in Lamb Close, Brampton, Huntingdon, PE28 — £460,000 • 3 bed • 3 bath • 1307 ft²
3 bedroom detached house for sale in Lamb Close, Brampton, Huntingdon, PE28 — £460,000 • 3 bed • 3 bath • 1307 ft²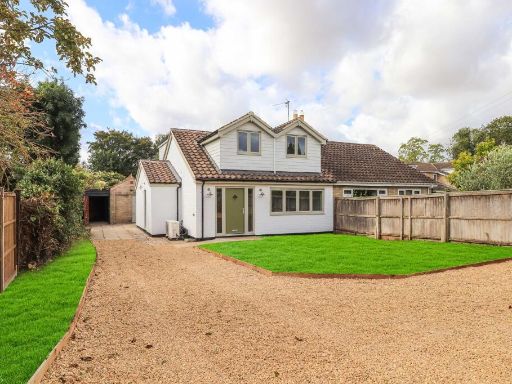 3 bedroom semi-detached house for sale in West End, Brampton, PE28 — £475,000 • 3 bed • 2 bath • 689 ft²
3 bedroom semi-detached house for sale in West End, Brampton, PE28 — £475,000 • 3 bed • 2 bath • 689 ft²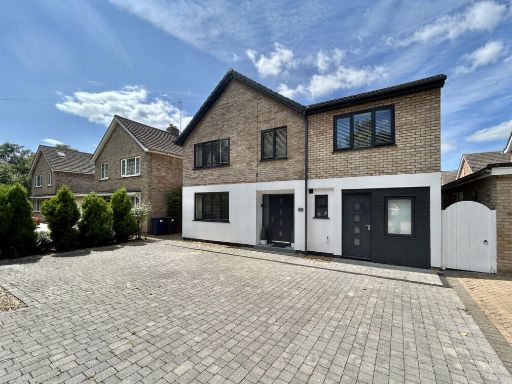 5 bedroom detached house for sale in Budge Close, Huntingdon, PE28 — £625,000 • 5 bed • 2 bath • 1841 ft²
5 bedroom detached house for sale in Budge Close, Huntingdon, PE28 — £625,000 • 5 bed • 2 bath • 1841 ft²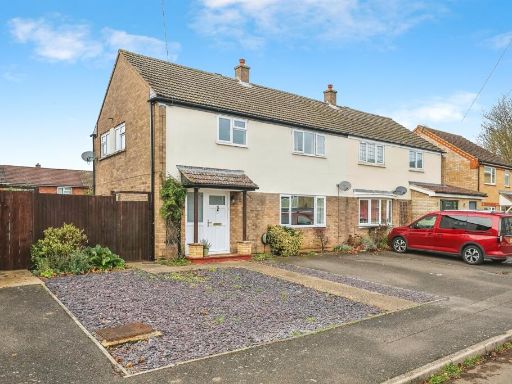 4 bedroom semi-detached house for sale in Williams Close, Brampton, Huntingdon, PE28 — £325,000 • 4 bed • 1 bath • 1249 ft²
4 bedroom semi-detached house for sale in Williams Close, Brampton, Huntingdon, PE28 — £325,000 • 4 bed • 1 bath • 1249 ft²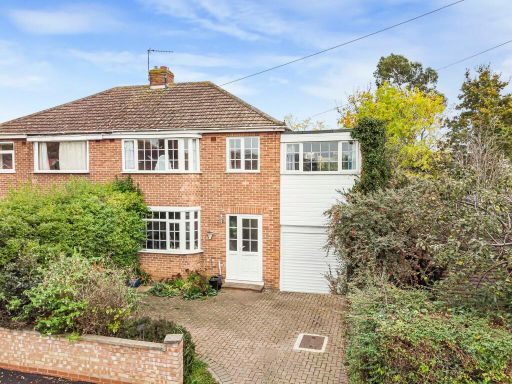 4 bedroom semi-detached house for sale in Miller Way, Brampton, Huntingdon., PE28 — £400,000 • 4 bed • 2 bath • 1345 ft²
4 bedroom semi-detached house for sale in Miller Way, Brampton, Huntingdon., PE28 — £400,000 • 4 bed • 2 bath • 1345 ft²