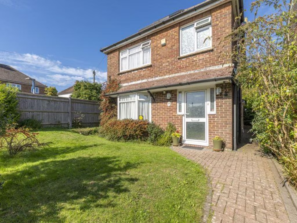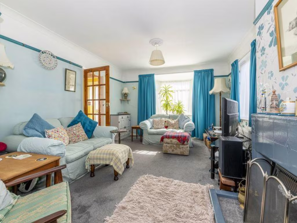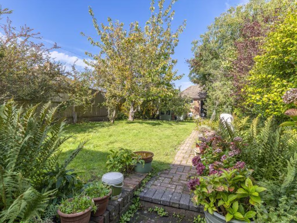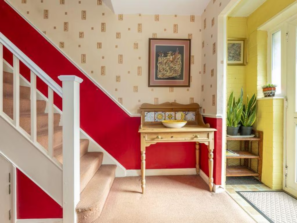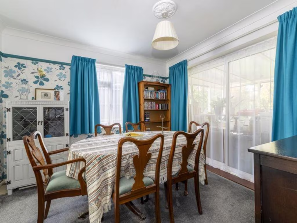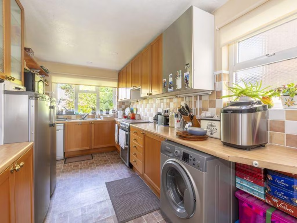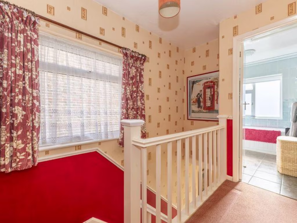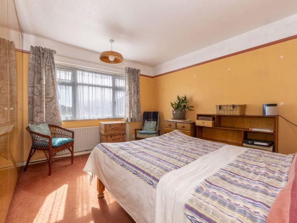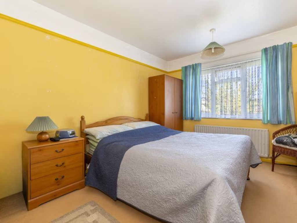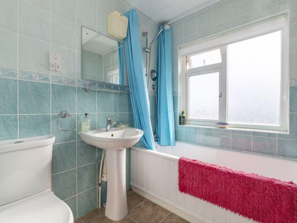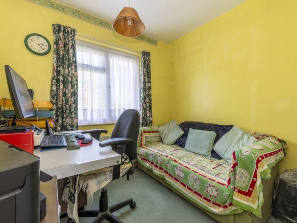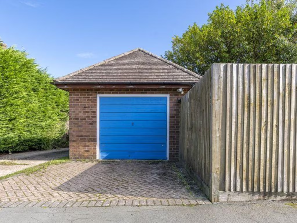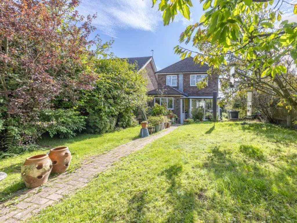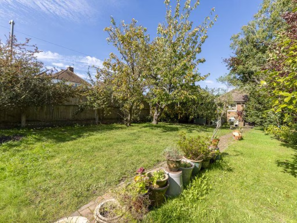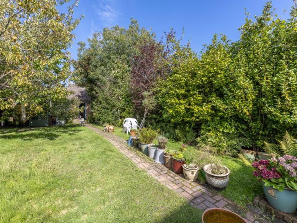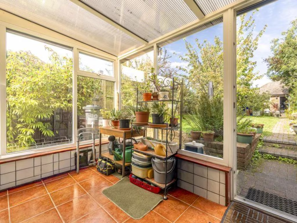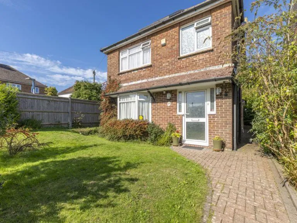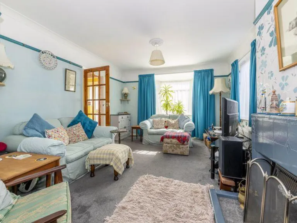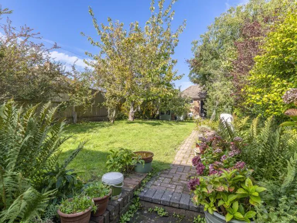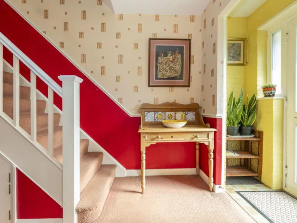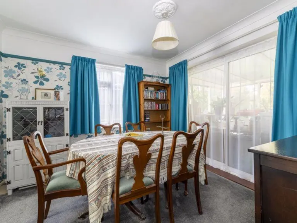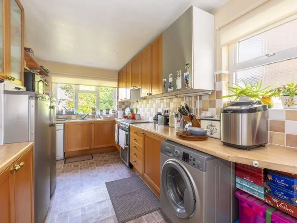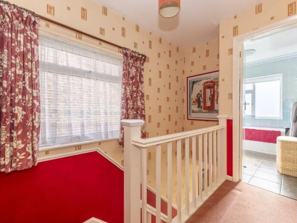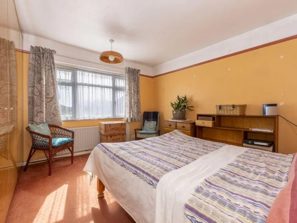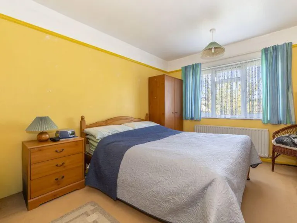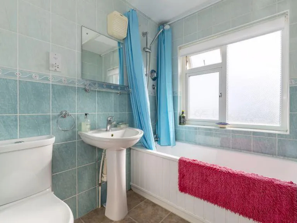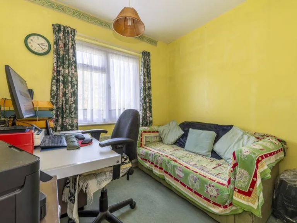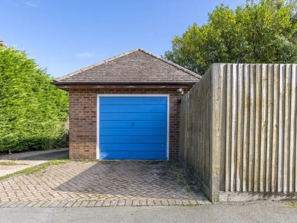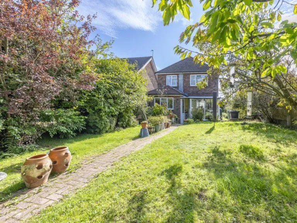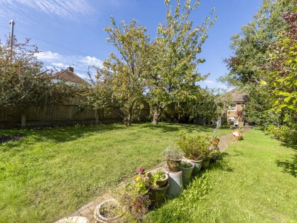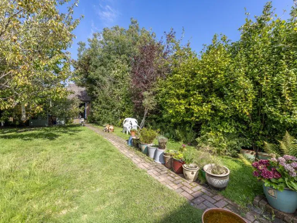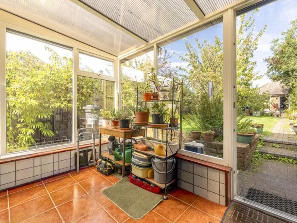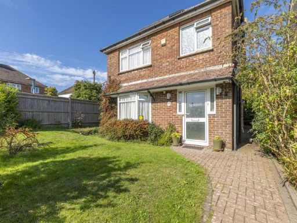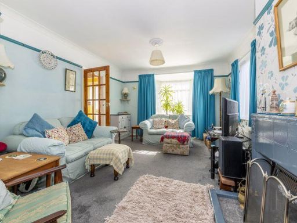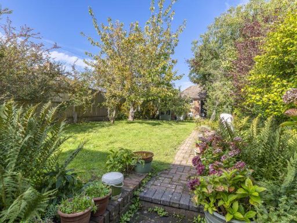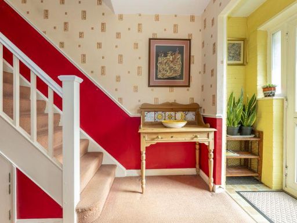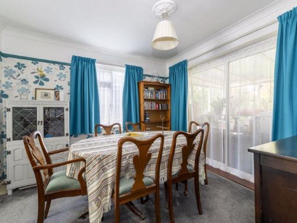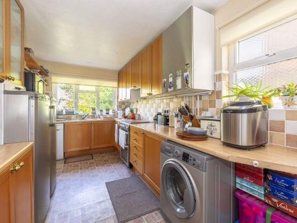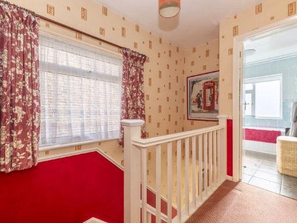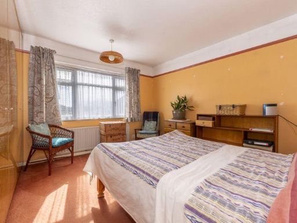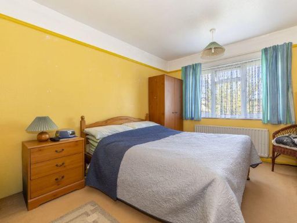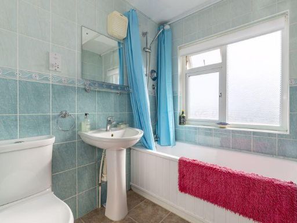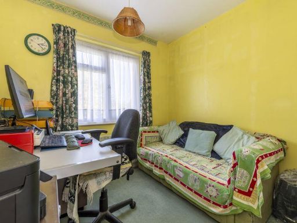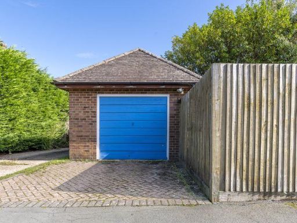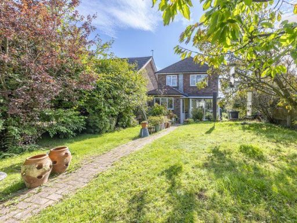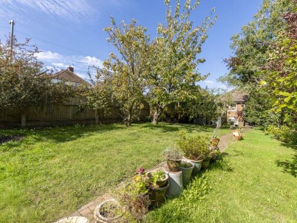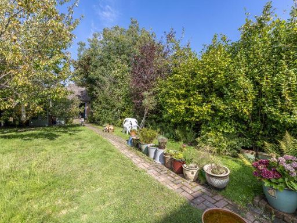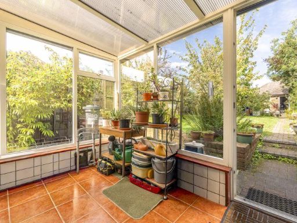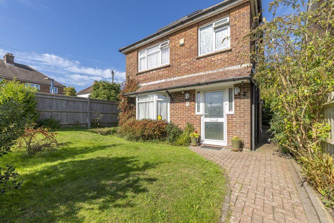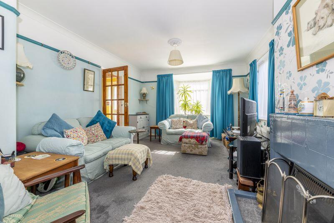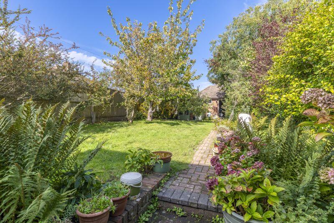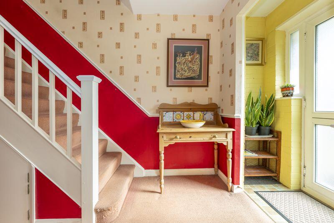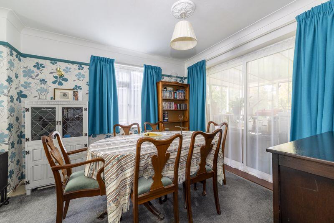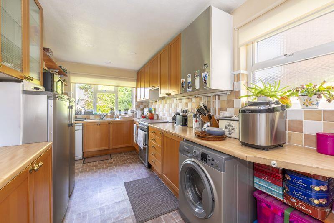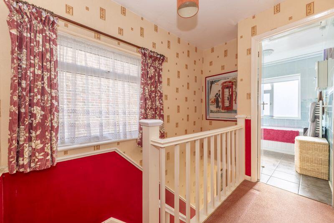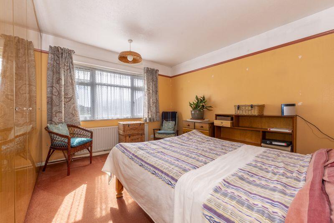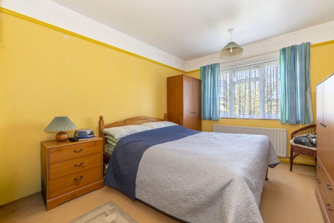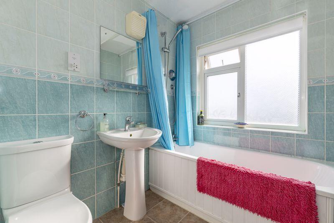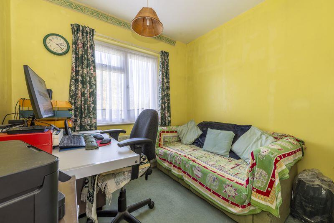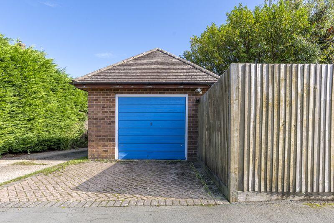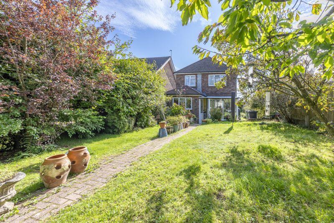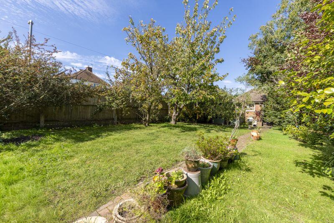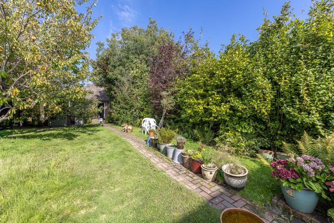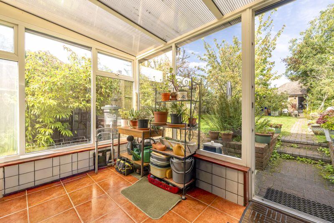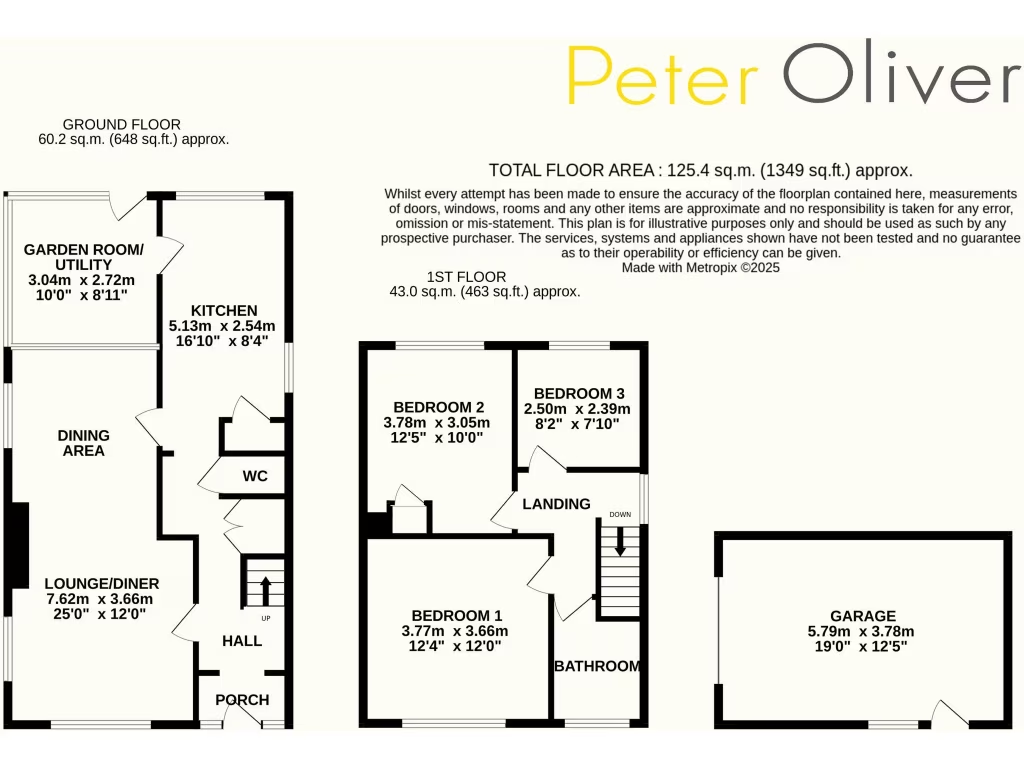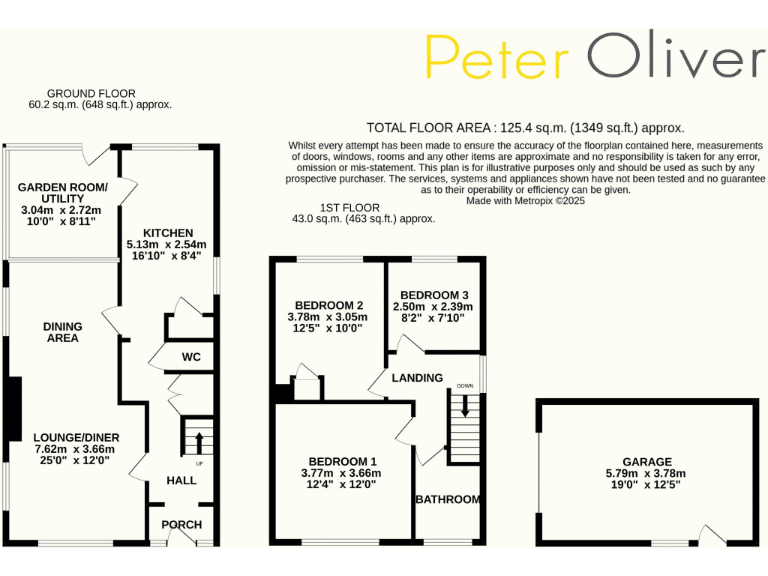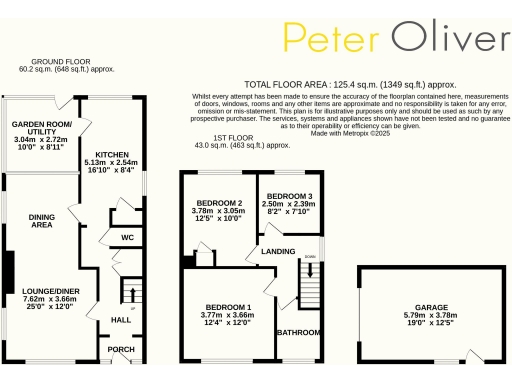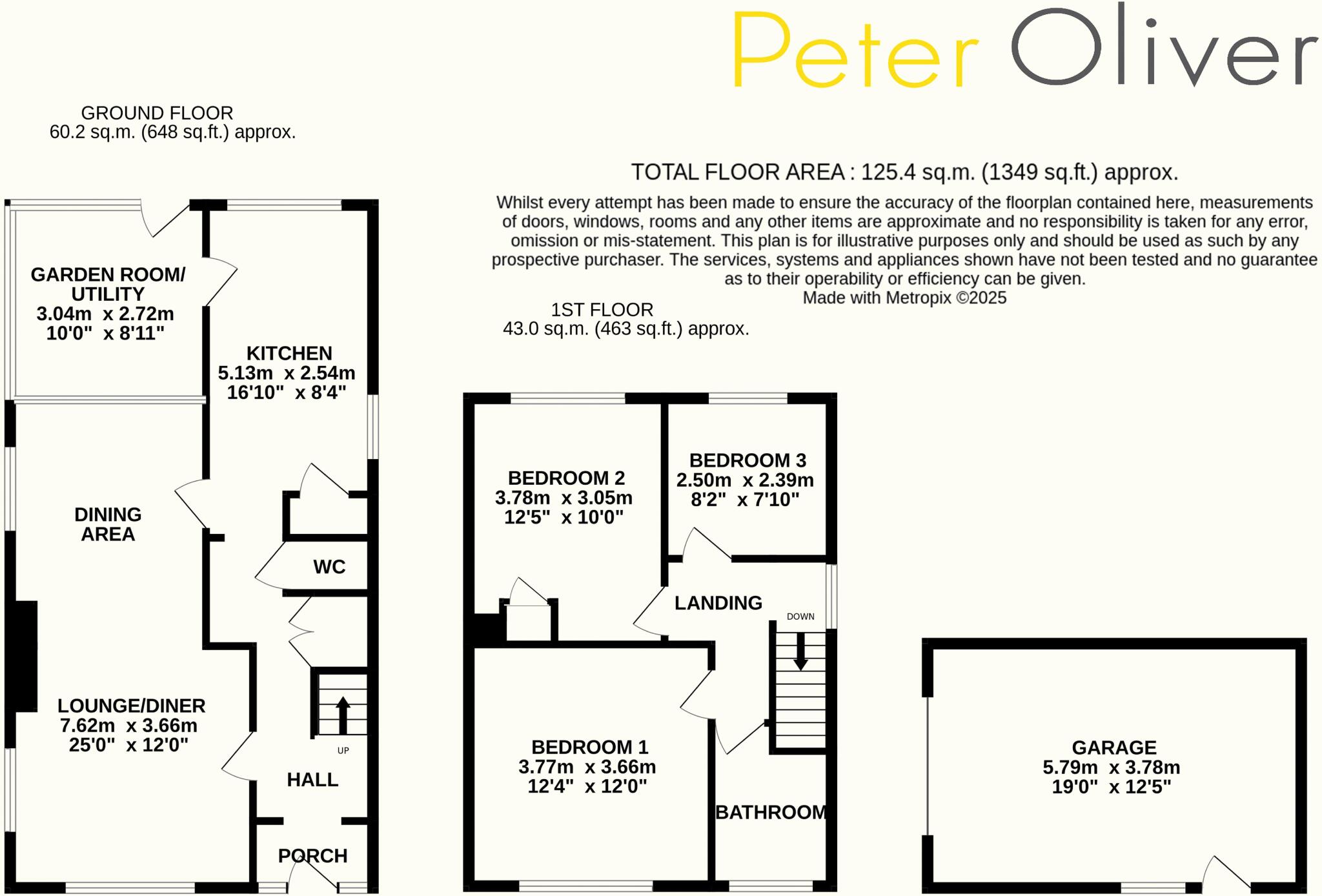Summary - 1 WEST BEECHES ROAD CROWBOROUGH TN6 2AN
3 bed 1 bath Detached
Family-friendly plot with excellent schools and commuter links.
Three-bedroom detached home on a long, private rear garden
Set on a generous plot in a well-regarded Crowborough neighbourhood, this three-bedroom detached home delivers classic family living and strong local amenities. The long, private rear garden and separate garage provide outdoor play space and practical parking — rare for town locations. Good train links and local shops make daily commuting and errands straightforward.
Inside, the house offers a bright lounge/dining room and a garden room that extends living space into the rear garden. The kitchen has direct garden access and a ground-floor WC adds everyday convenience. Upstairs are two comfortable double bedrooms, a smaller third bedroom suitable for a nursery or study, and a single family bathroom.
The property is solidly constructed with double glazing and gas central heating but does show mid-20th-century styling throughout. The living room and some finishes are dated and will benefit from modernization to bring the house in line with contemporary tastes. The home is average in overall size (approx. 866 sq ft), so buyers should note limited internal space compared with newer family homes.
This freehold detached house is best suited to families seeking good schools within walking distance and a quiet suburban setting, or buyers looking for a character home with scope to update. The combination of garden, garage and location makes it a practical, long-term family purchase, provided you budget for cosmetic improvements.
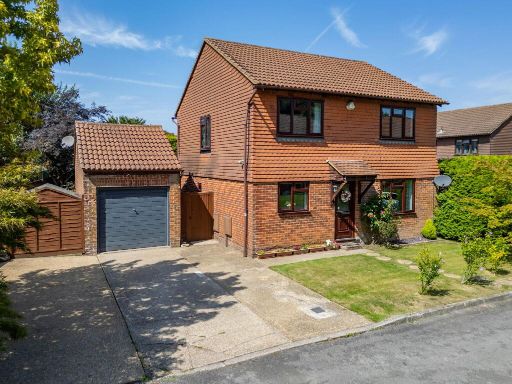 4 bedroom detached house for sale in Simons Close, Crowborough, TN6 2XU, TN6 — £499,950 • 4 bed • 1 bath • 1234 ft²
4 bedroom detached house for sale in Simons Close, Crowborough, TN6 2XU, TN6 — £499,950 • 4 bed • 1 bath • 1234 ft²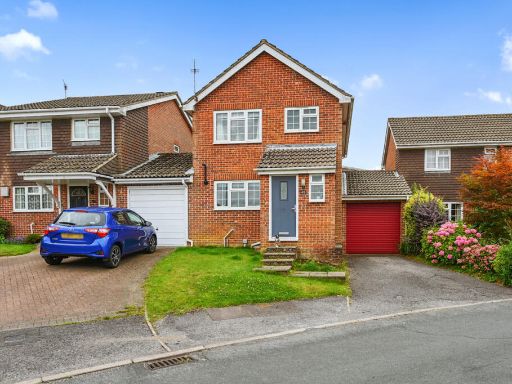 3 bedroom detached house for sale in Eridge Drive, Crowborough, TN6 — £425,000 • 3 bed • 1 bath • 1038 ft²
3 bedroom detached house for sale in Eridge Drive, Crowborough, TN6 — £425,000 • 3 bed • 1 bath • 1038 ft²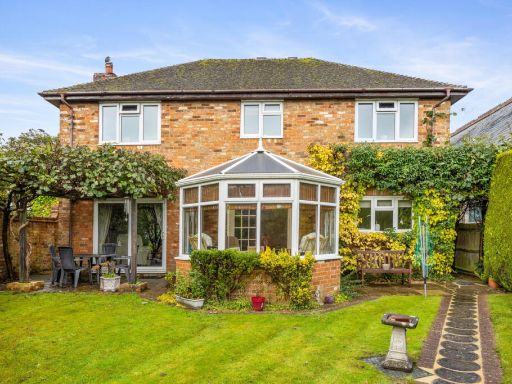 4 bedroom detached house for sale in Twyfords, Crowborough, TN6 — £625,000 • 4 bed • 2 bath • 1632 ft²
4 bedroom detached house for sale in Twyfords, Crowborough, TN6 — £625,000 • 4 bed • 2 bath • 1632 ft²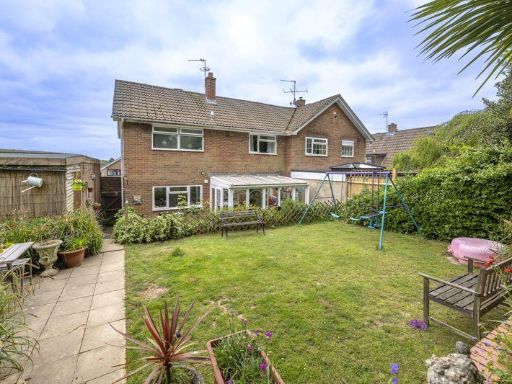 3 bedroom semi-detached house for sale in Harecombe Road, Crowborough, TN6 — £425,000 • 3 bed • 1 bath • 997 ft²
3 bedroom semi-detached house for sale in Harecombe Road, Crowborough, TN6 — £425,000 • 3 bed • 1 bath • 997 ft²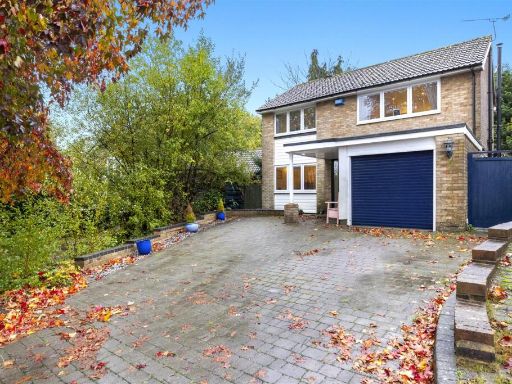 3 bedroom detached house for sale in Chequers Way, Crowborough, TN6 — £530,000 • 3 bed • 2 bath • 1014 ft²
3 bedroom detached house for sale in Chequers Way, Crowborough, TN6 — £530,000 • 3 bed • 2 bath • 1014 ft²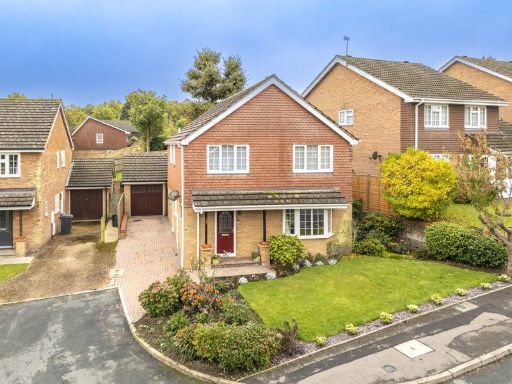 4 bedroom detached house for sale in Eridge Drive, Crowborough, TN6 — £570,000 • 4 bed • 2 bath • 1436 ft²
4 bedroom detached house for sale in Eridge Drive, Crowborough, TN6 — £570,000 • 4 bed • 2 bath • 1436 ft²