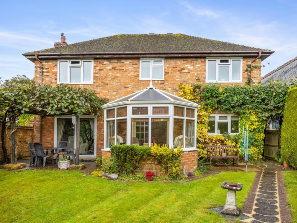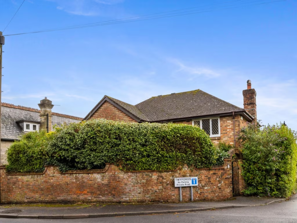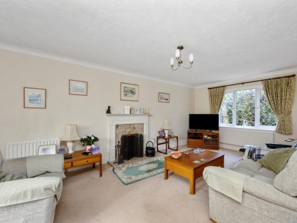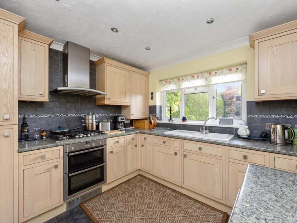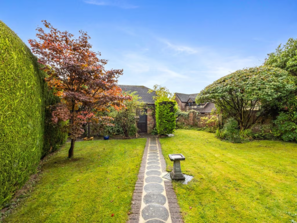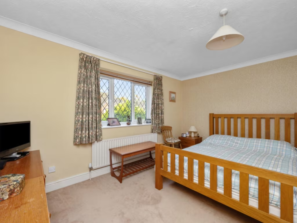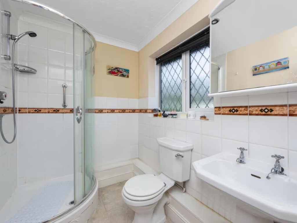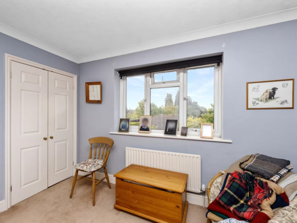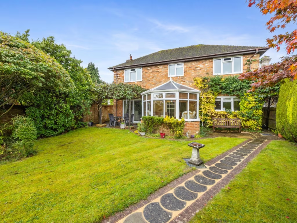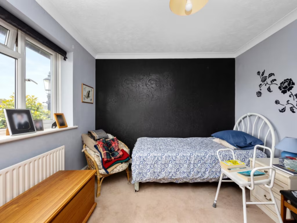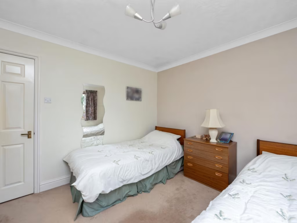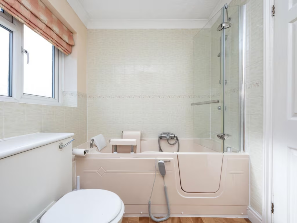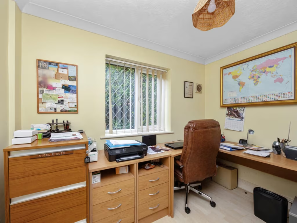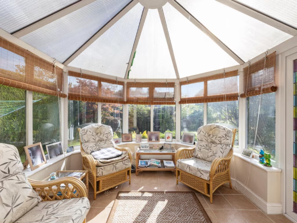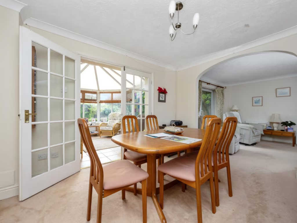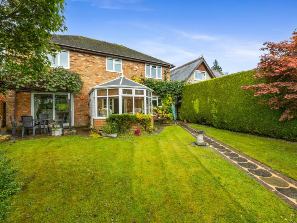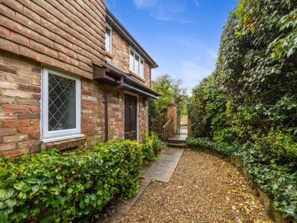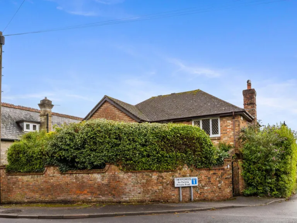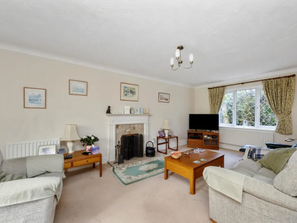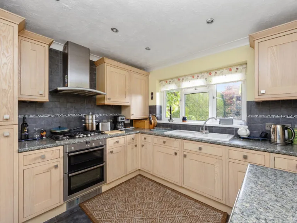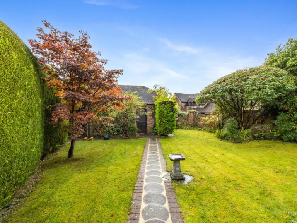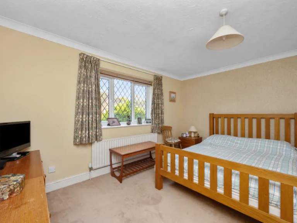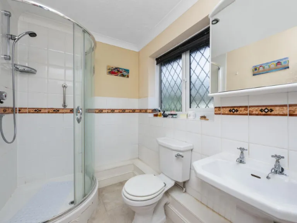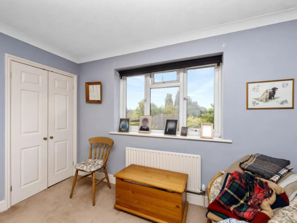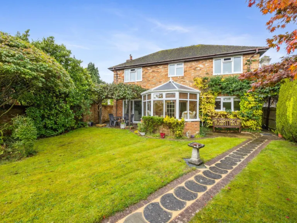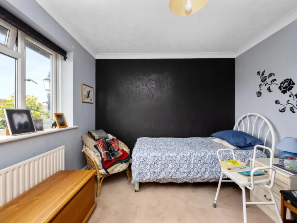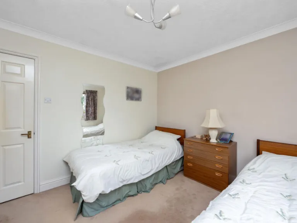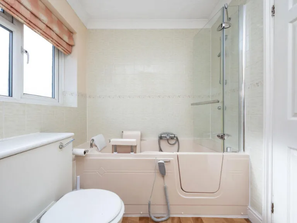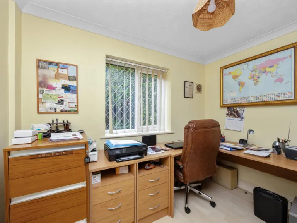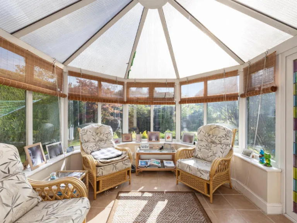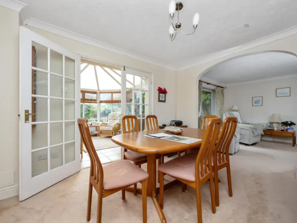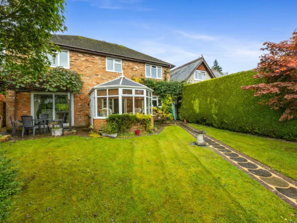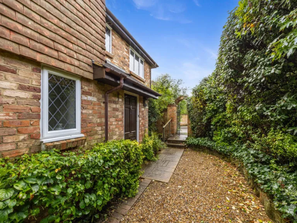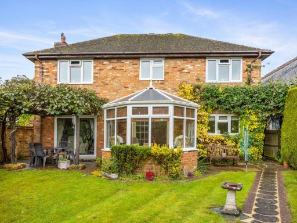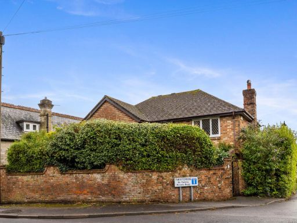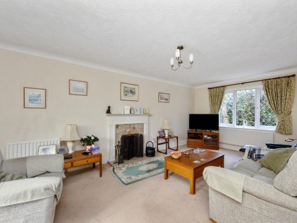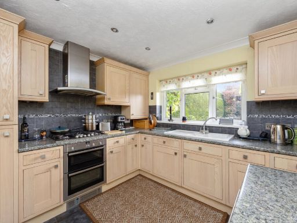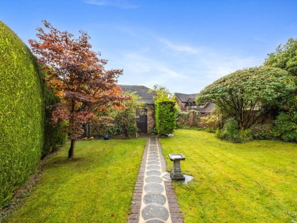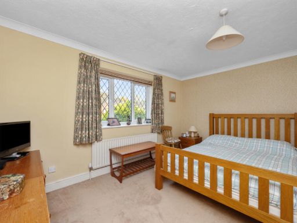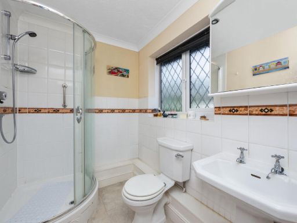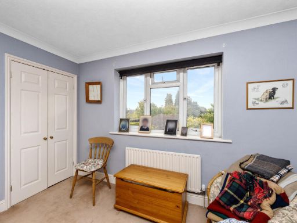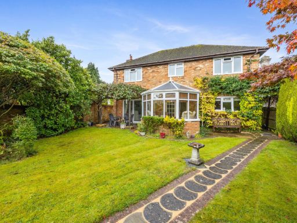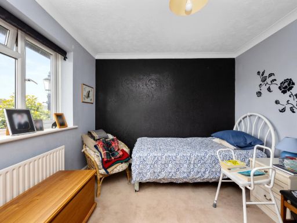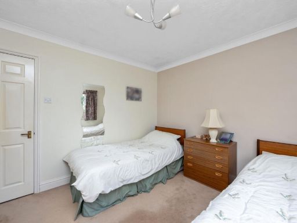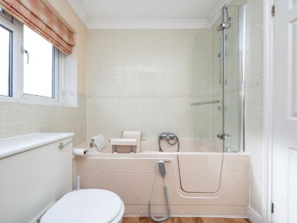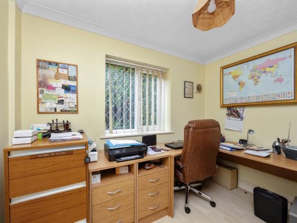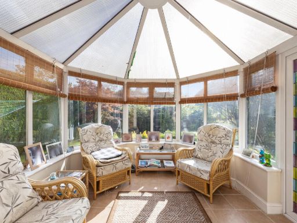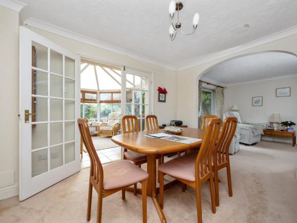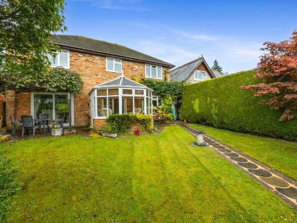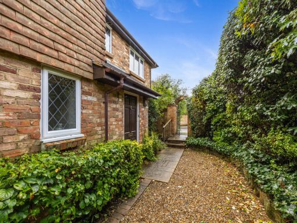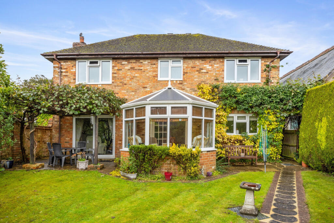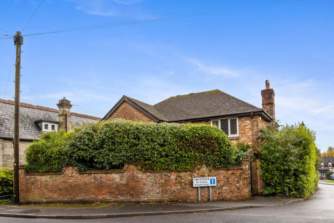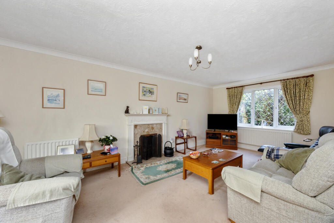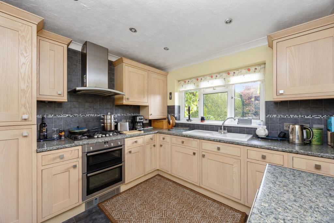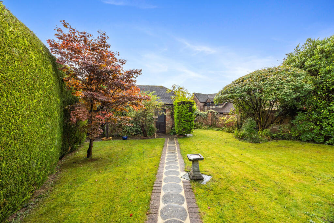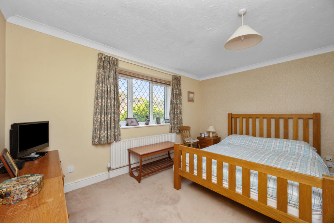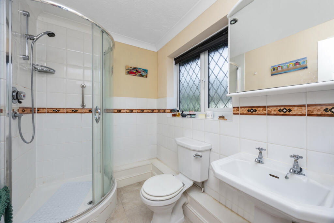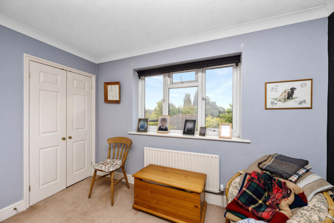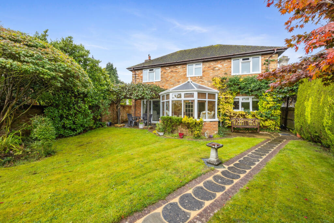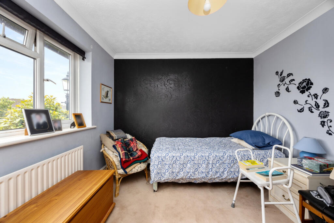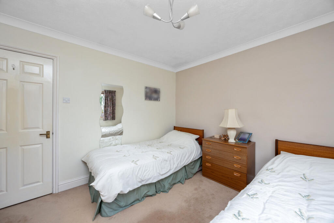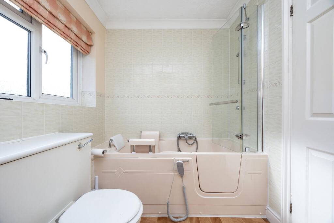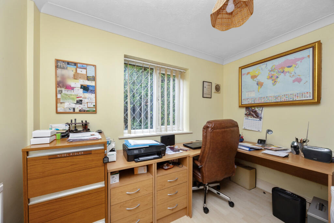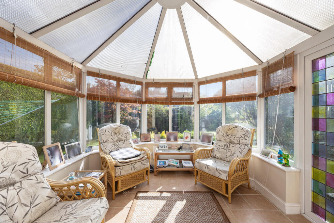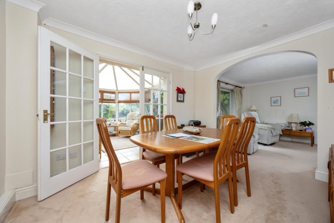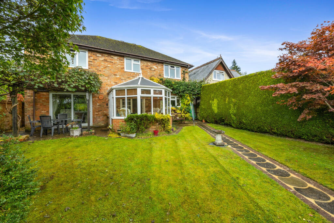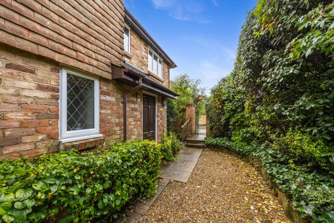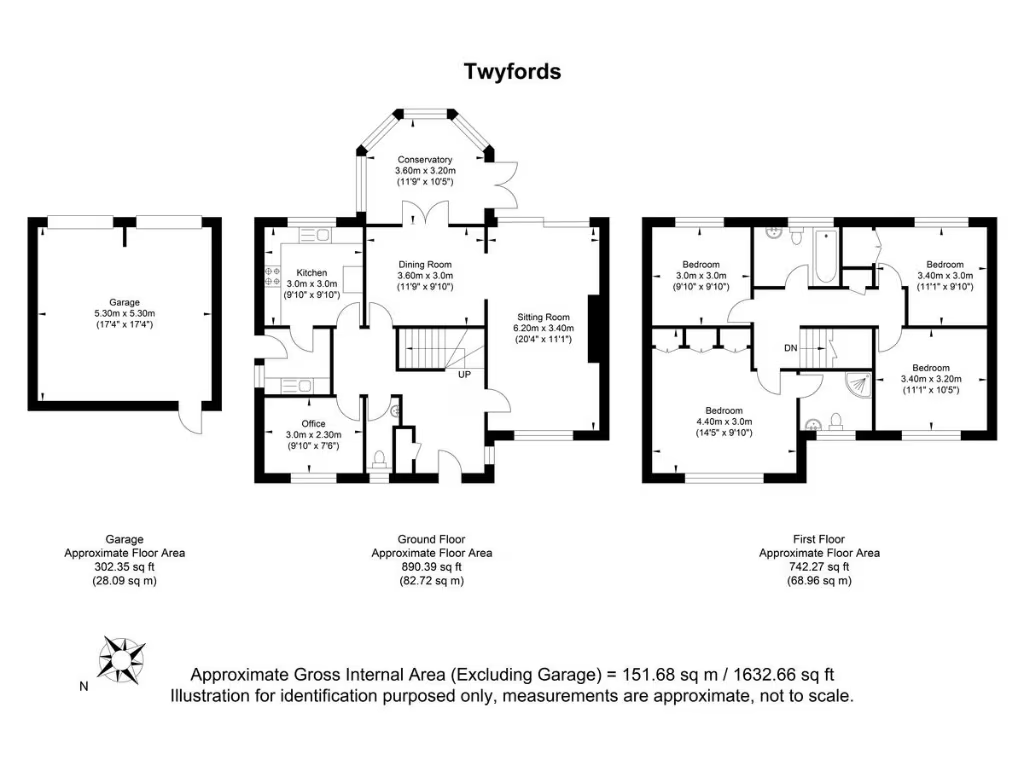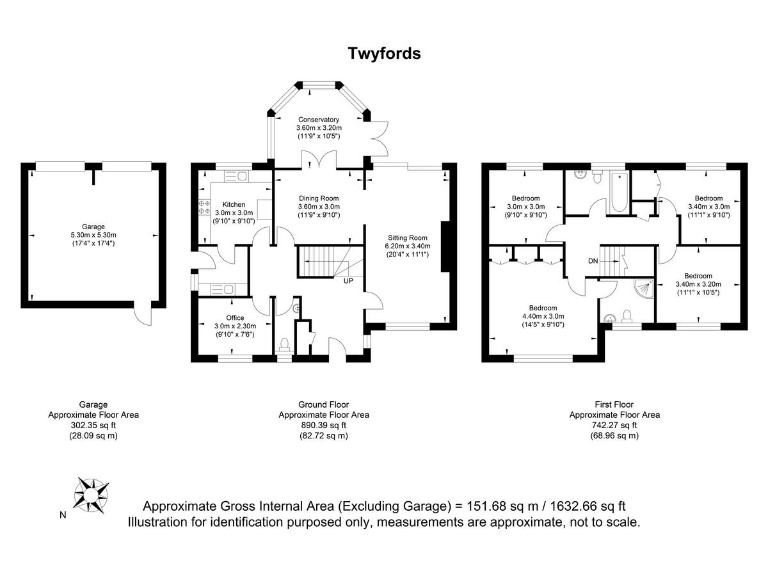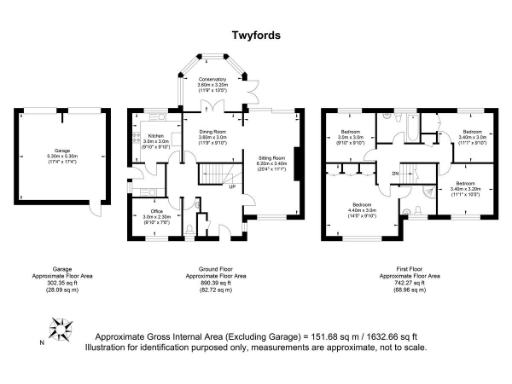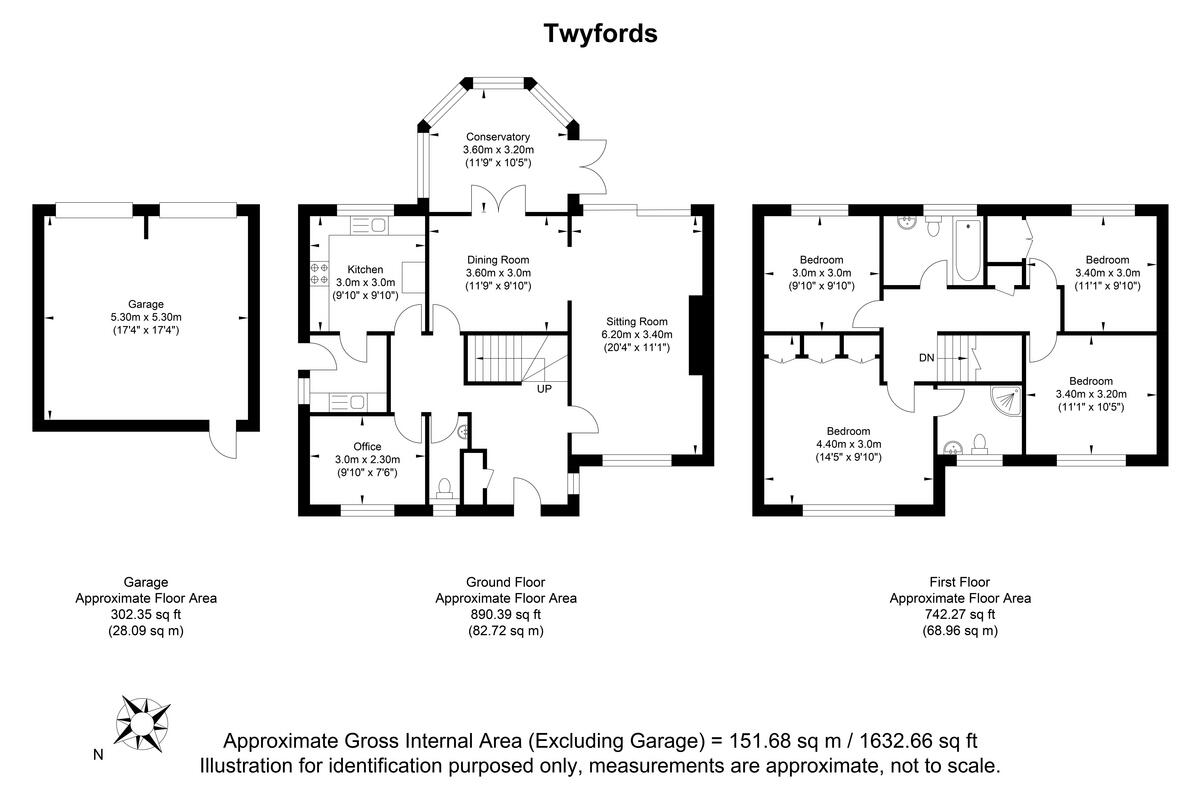Summary - 1 TWYFORDS CROWBOROUGH TN6 1YE
4 bed 2 bath Detached
Private cul-de-sac setting with large garden and double garage.
No onward chain — vacant possession possible
Main bedroom with en-suite; two bedrooms with fitted wardrobes
Large conservatory and lawned rear garden, private cul-de-sac setting
Double garage plus off-street parking for multiple vehicles
Study/ground-floor room ideal for home working
Built 1976–82; partial cavity insulation assumed, may need upgrading
Average internal size but large plot with potential for extension
Fast broadband, excellent mobile signal, very low local crime
Set on a private cul-de-sac a short walk from Crowborough town centre, this four-bedroom detached house suits family life and commuting convenience. The main bedroom benefits from an en-suite and two further bedrooms have integrated wardrobes, while the separate study gives flexible space for home working or hobbies.
Ground-floor living is arranged around a sitting room with fireplace and sliding doors to the rear garden, a dining room opening into a large conservatory, and a fitted kitchen with built-in appliances. The conservatory and generous lawned garden extend usable living space in warmer months and create a pleasant private outdoor area for children and pets.
Practical positives include a double garage, off-street parking, freehold tenure, fast broadband and excellent mobile signal. Local amenities, good primary schools and the highly rated Beacon Academy are within easy reach, and Crowborough Beacon Golf Club is nearby.
Buyers should note the house dates from the late 1970s/early 1980s and has partial cavity insulation assumed; some updating and energy improvements may be required to meet modern standards. Overall size is described as average for the type, but the generous plot offers scope for extension or garden landscaping (subject to consents). No onward chain and no flood risk add transactional convenience.
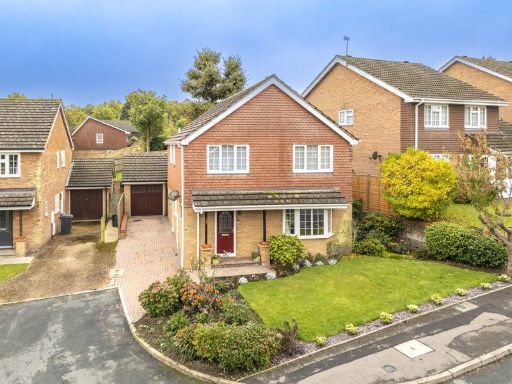 4 bedroom detached house for sale in Eridge Drive, Crowborough, TN6 — £570,000 • 4 bed • 2 bath • 1436 ft²
4 bedroom detached house for sale in Eridge Drive, Crowborough, TN6 — £570,000 • 4 bed • 2 bath • 1436 ft²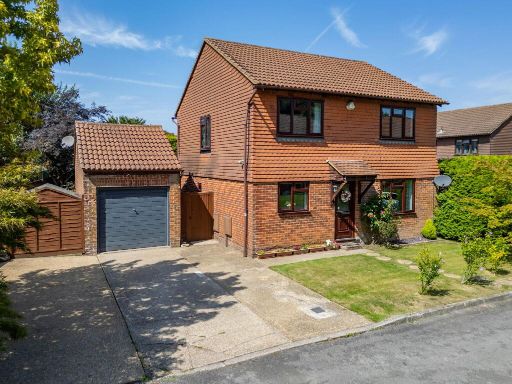 4 bedroom detached house for sale in Simons Close, Crowborough, TN6 2XU, TN6 — £499,950 • 4 bed • 1 bath • 1234 ft²
4 bedroom detached house for sale in Simons Close, Crowborough, TN6 2XU, TN6 — £499,950 • 4 bed • 1 bath • 1234 ft²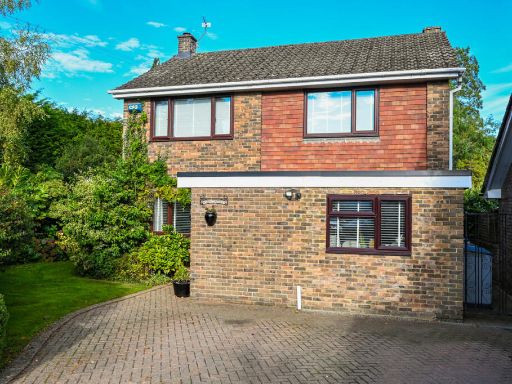 3 bedroom detached house for sale in Fermor Road, Crowborough, TN6 — £500,000 • 3 bed • 1 bath • 1412 ft²
3 bedroom detached house for sale in Fermor Road, Crowborough, TN6 — £500,000 • 3 bed • 1 bath • 1412 ft²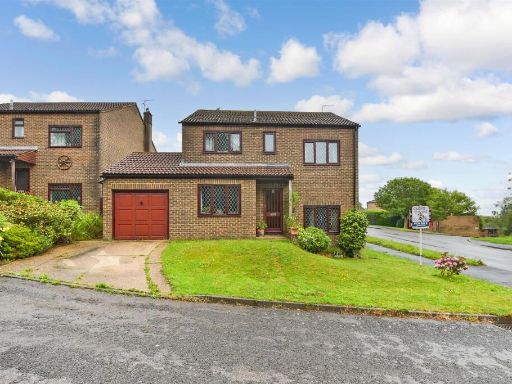 4 bedroom detached house for sale in Montargis Way, Crowborough, East Sussex, TN6 — £475,000 • 4 bed • 2 bath • 1346 ft²
4 bedroom detached house for sale in Montargis Way, Crowborough, East Sussex, TN6 — £475,000 • 4 bed • 2 bath • 1346 ft²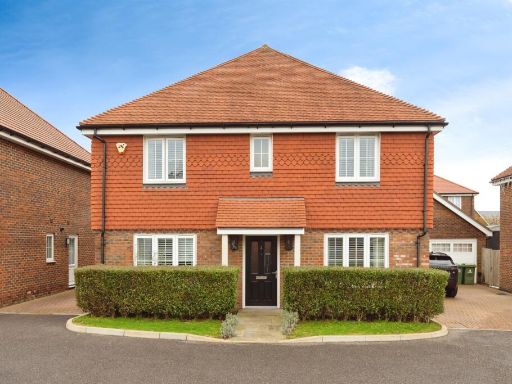 4 bedroom detached house for sale in Pochard Gardens, Crowborough, TN6 — £650,000 • 4 bed • 2 bath • 1388 ft²
4 bedroom detached house for sale in Pochard Gardens, Crowborough, TN6 — £650,000 • 4 bed • 2 bath • 1388 ft²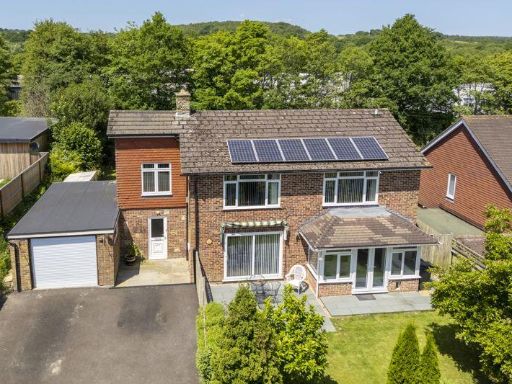 4 bedroom detached house for sale in Clackhams Lane, Crowborough, TN6 — £675,000 • 4 bed • 2 bath • 2200 ft²
4 bedroom detached house for sale in Clackhams Lane, Crowborough, TN6 — £675,000 • 4 bed • 2 bath • 2200 ft²