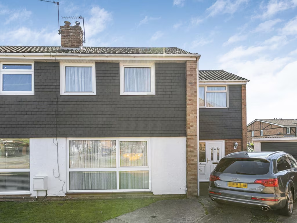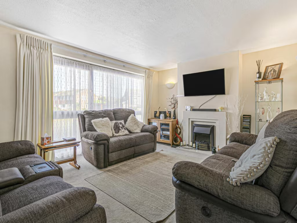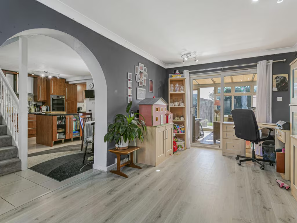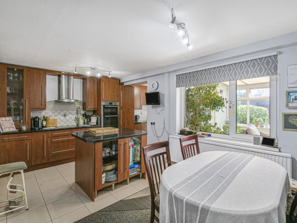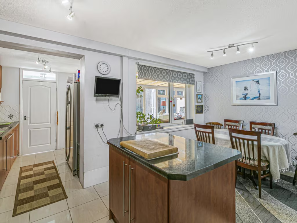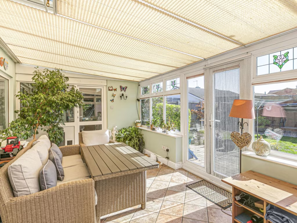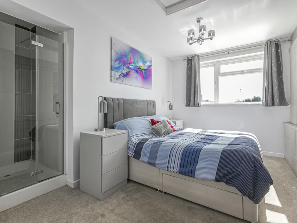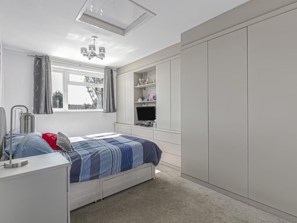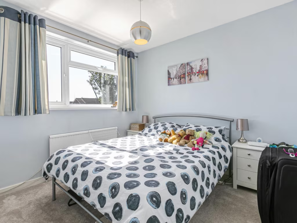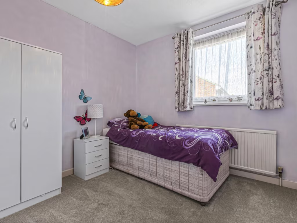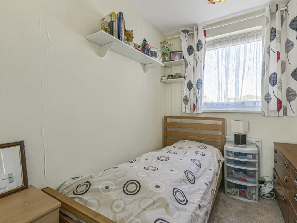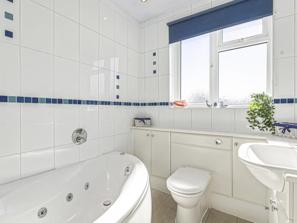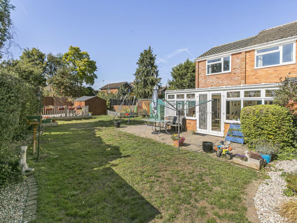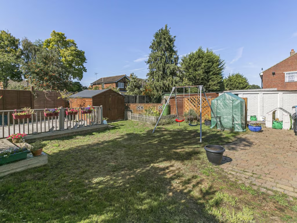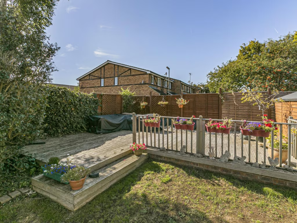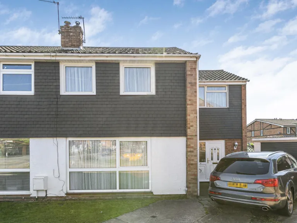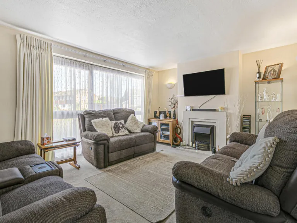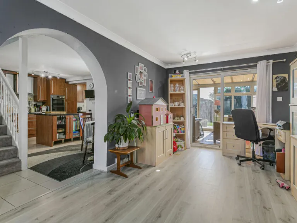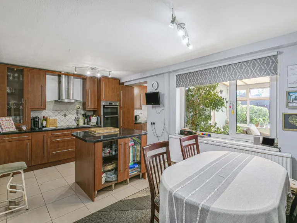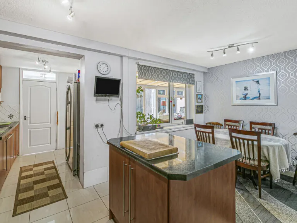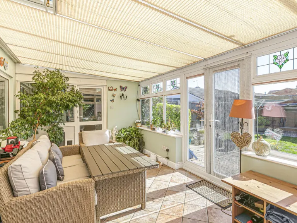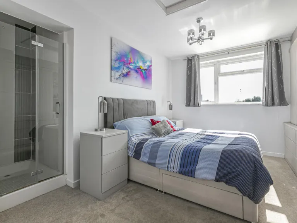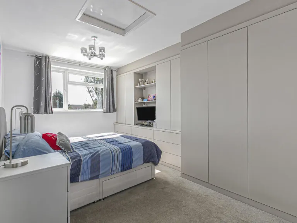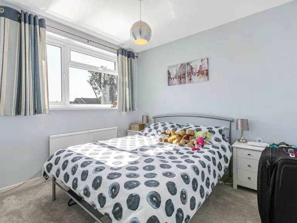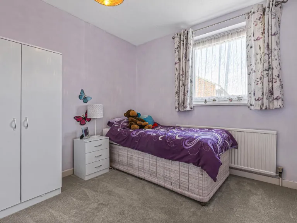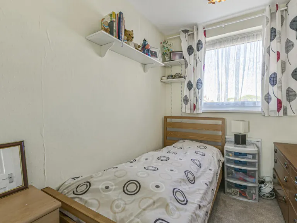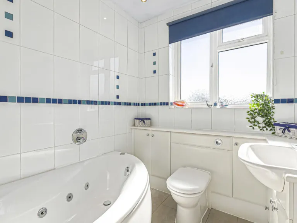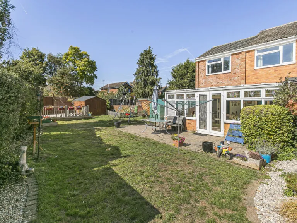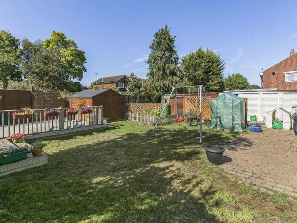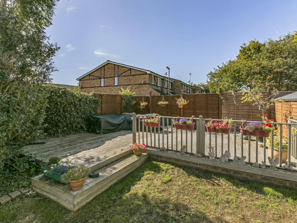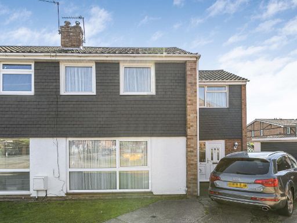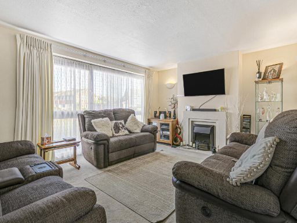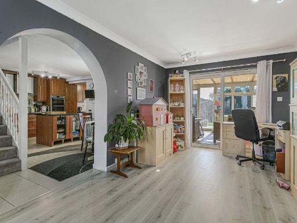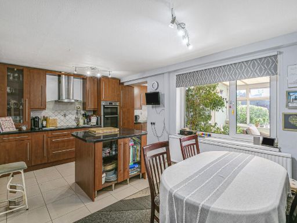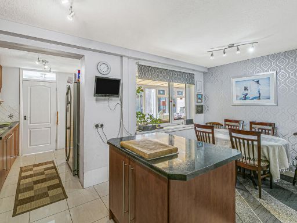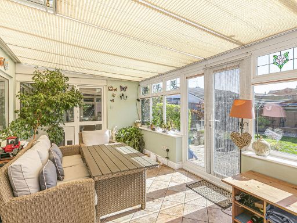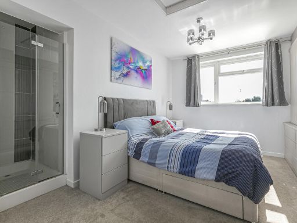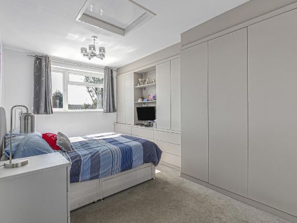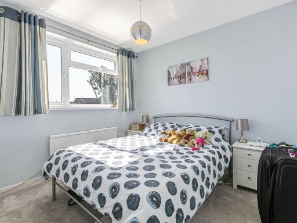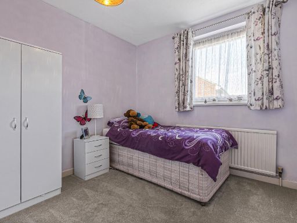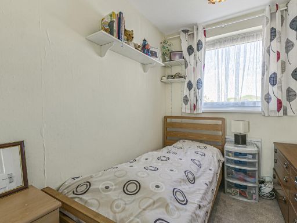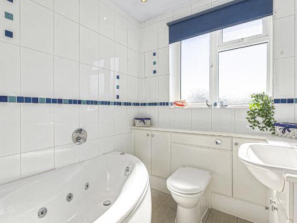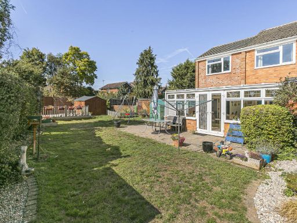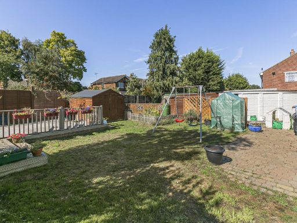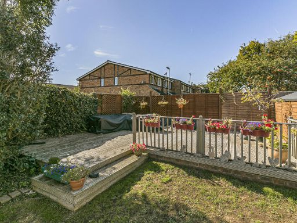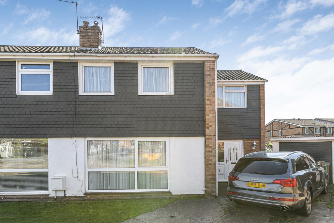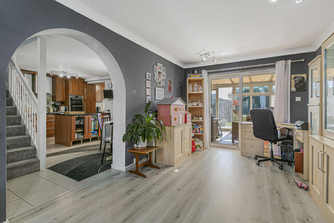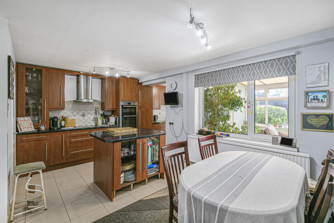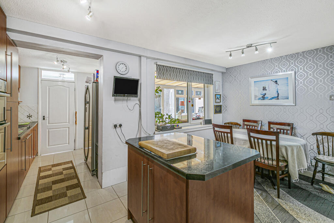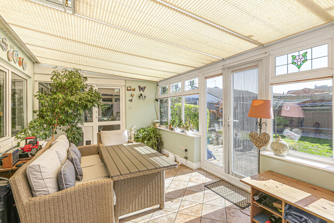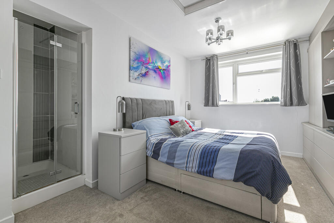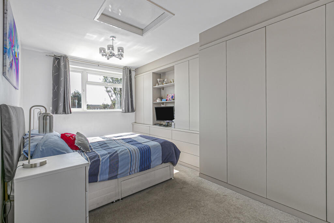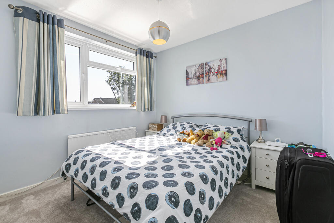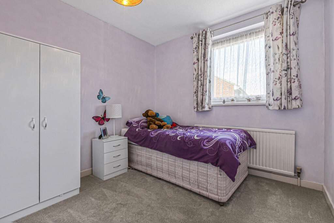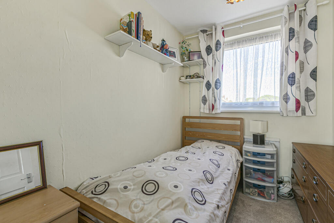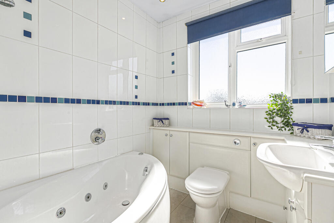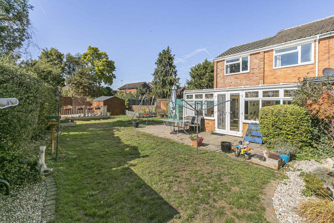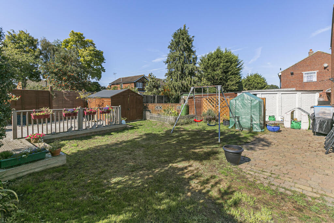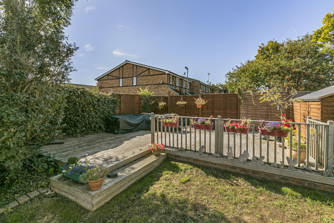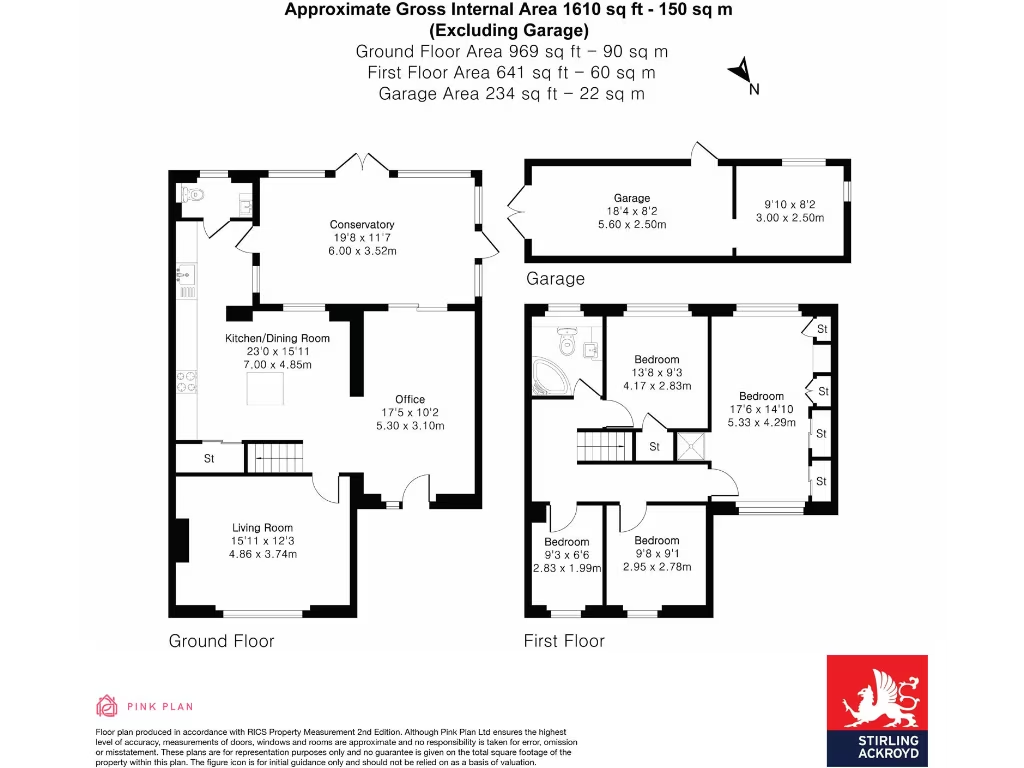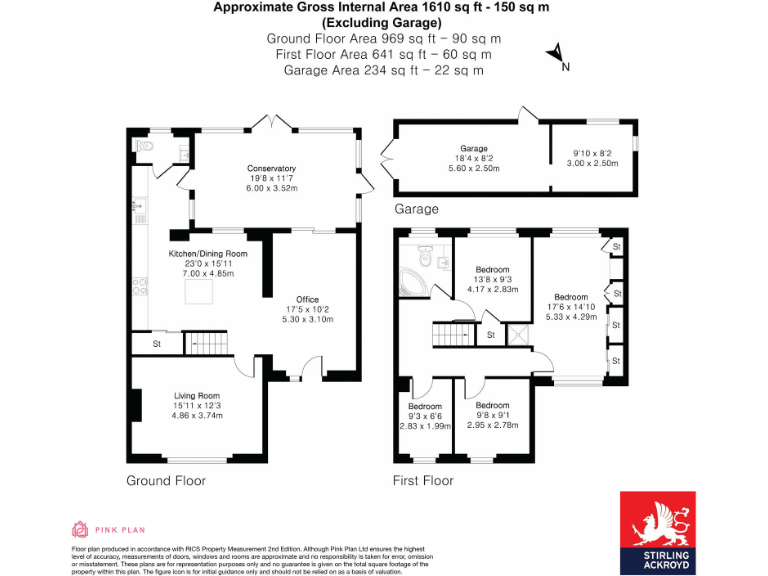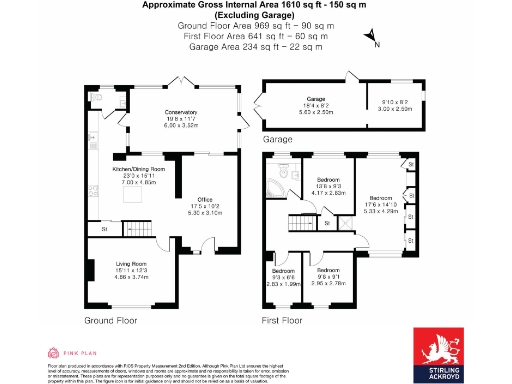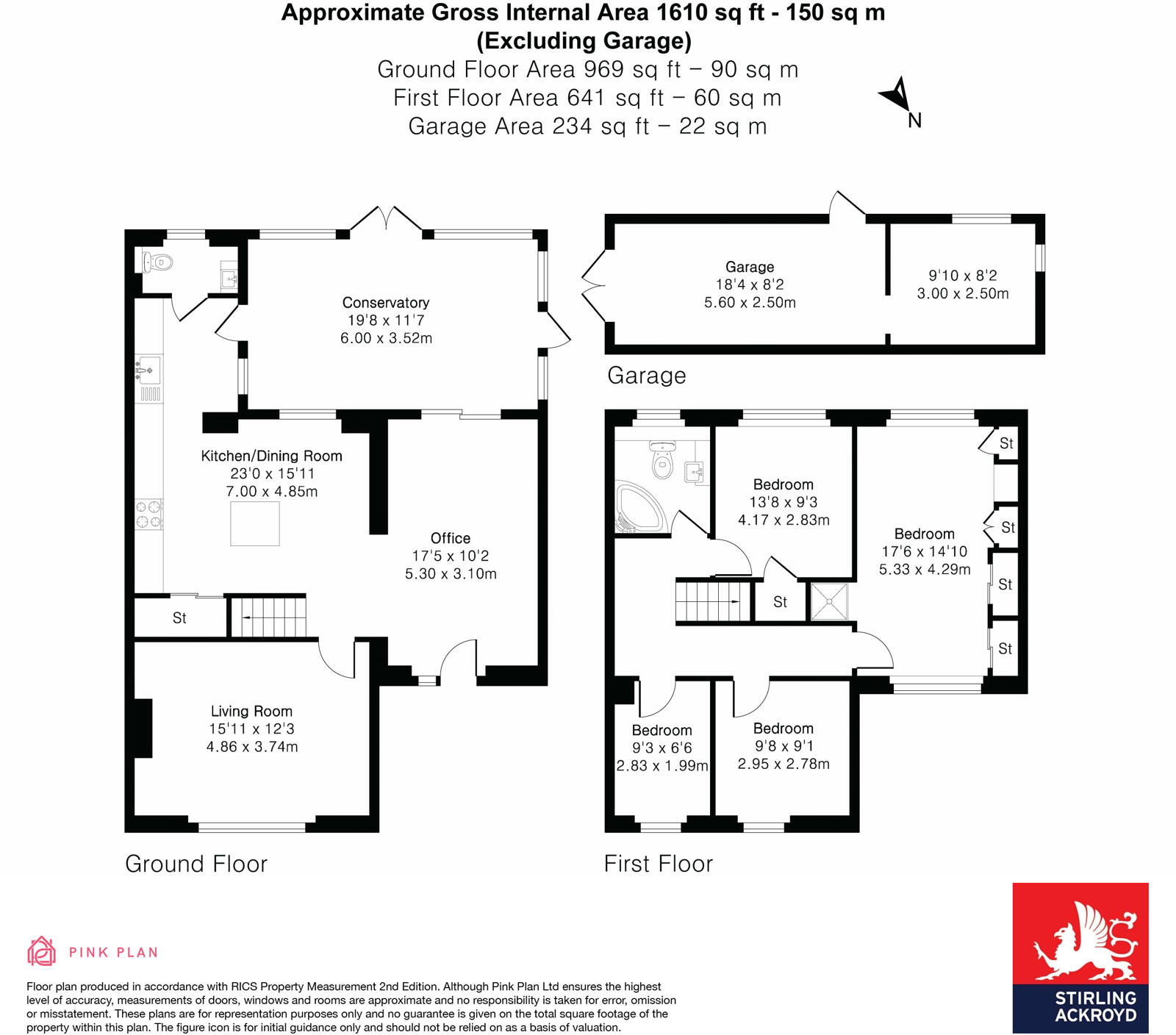Summary - 19 CATHERINE DRIVE TW16 7TE
4 bed 2 bath Semi-Detached
Spacious family home with large garden, garage and scope to modernise.
Four bedrooms with en‑suite to the main bedroom
A substantial extended semi‑detached home arranged over two storeys, offering four bedrooms, an en‑suite and nearly 1,000 sq ft of accommodation. The property sits on a wide plot with a large private rear garden, off‑street parking and a double‑length garage — practical features for family life and outdoor living.
Internally the layout suits family routines: living room, office, large kitchen/diner, conservatory and ground‑floor WC provide flexible reception space; four first‑floor bedrooms and a family bathroom complete the upper level. The main bedroom benefits from built‑in wardrobes and an en‑suite. Heating is mains gas with a boiler and radiators; glazing is double glazed (installation date unknown).
Buyers should note the house dates from the late 1960s/early 1970s and, while externally maintained, it shows scope for internal modernisation and energy improvements (cavity walls assumed uninsulated). Council tax and local crime levels are above average for the area, which may influence running costs and buyer priorities.
Positioned in a residential neighbourhood with fast broadband, excellent mobile signal and a mix of local amenities nearby, the home will suit families seeking space and garden for children, or purchasers aiming to refurbish and add value. The property is freehold and in a well‑served suburb with several primary schools rated Good and at least one outstanding secondary nearby.
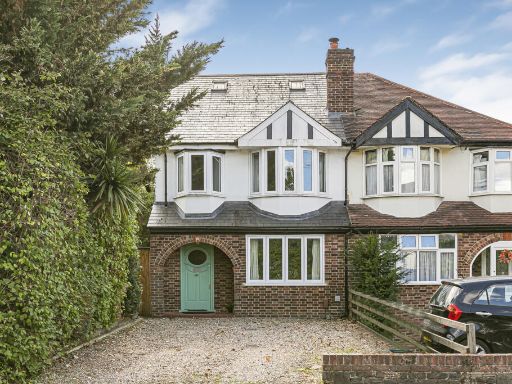 4 bedroom semi-detached house for sale in Staines Road East, Sunbury-on-Thames, Surrey, TW16 — £730,000 • 4 bed • 2 bath • 1414 ft²
4 bedroom semi-detached house for sale in Staines Road East, Sunbury-on-Thames, Surrey, TW16 — £730,000 • 4 bed • 2 bath • 1414 ft²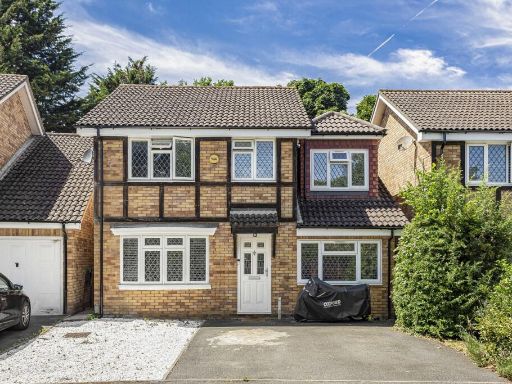 4 bedroom detached house for sale in Cleves Way, Sunbury-on-Thames, Surrey, TW16 — £675,000 • 4 bed • 1 bath • 1386 ft²
4 bedroom detached house for sale in Cleves Way, Sunbury-on-Thames, Surrey, TW16 — £675,000 • 4 bed • 1 bath • 1386 ft²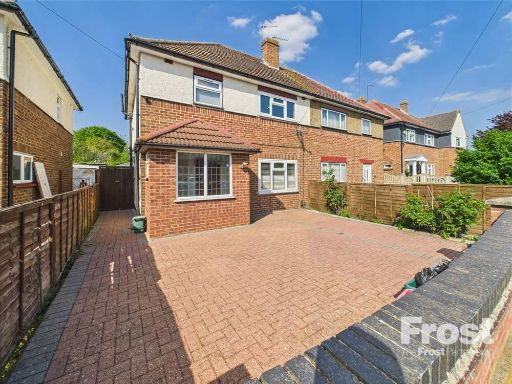 4 bedroom semi-detached house for sale in Dudley Road, Feltham, Middlesex, TW14 — £575,000 • 4 bed • 2 bath • 1223 ft²
4 bedroom semi-detached house for sale in Dudley Road, Feltham, Middlesex, TW14 — £575,000 • 4 bed • 2 bath • 1223 ft²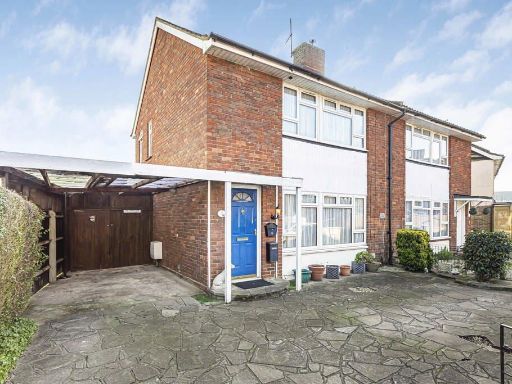 3 bedroom semi-detached house for sale in Diamedes Avenue, Stanwell, Staines-upon-Thames, Surrey, TW19 — £450,000 • 3 bed • 1 bath • 922 ft²
3 bedroom semi-detached house for sale in Diamedes Avenue, Stanwell, Staines-upon-Thames, Surrey, TW19 — £450,000 • 3 bed • 1 bath • 922 ft²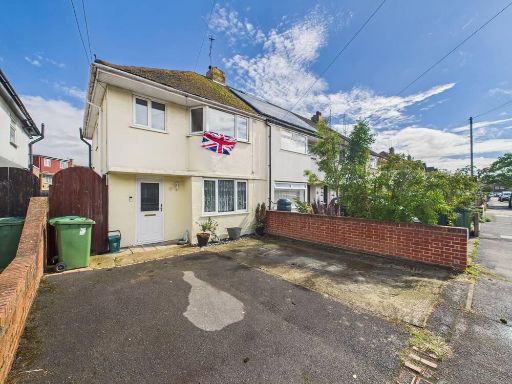 4 bedroom semi-detached house for sale in Ashridge Way, Sunbury-on-Thames, Surrey, TW16 — £565,000 • 4 bed • 2 bath • 939 ft²
4 bedroom semi-detached house for sale in Ashridge Way, Sunbury-on-Thames, Surrey, TW16 — £565,000 • 4 bed • 2 bath • 939 ft²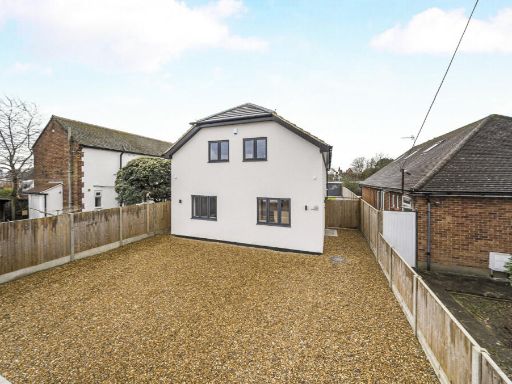 5 bedroom detached house for sale in Junction Road, Ashford, Surrey, TW15 — £850,000 • 5 bed • 2 bath • 2323 ft²
5 bedroom detached house for sale in Junction Road, Ashford, Surrey, TW15 — £850,000 • 5 bed • 2 bath • 2323 ft²