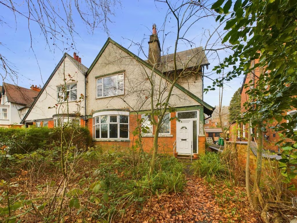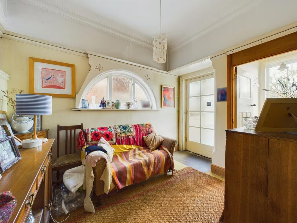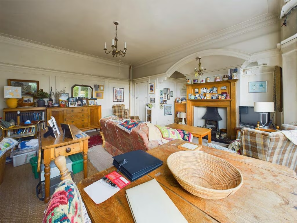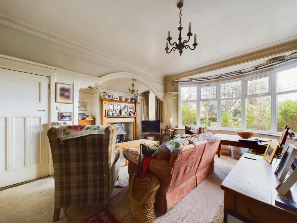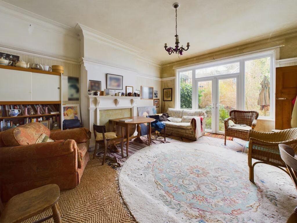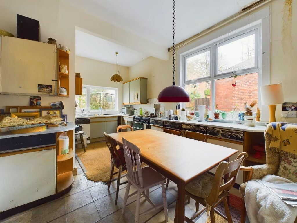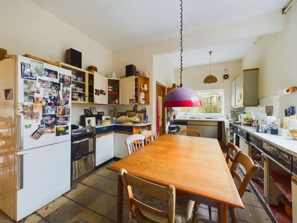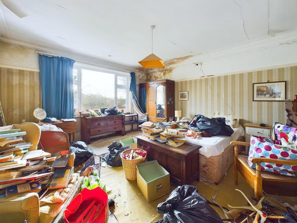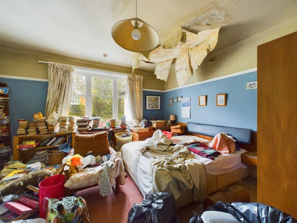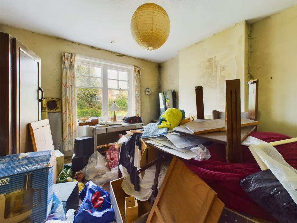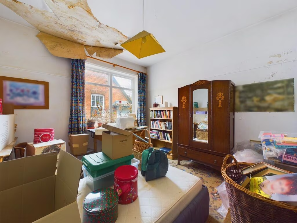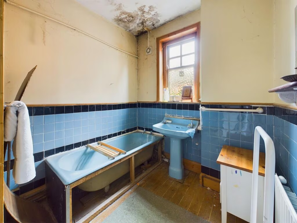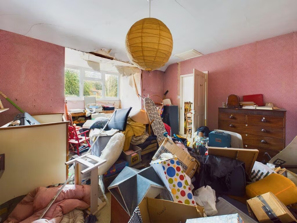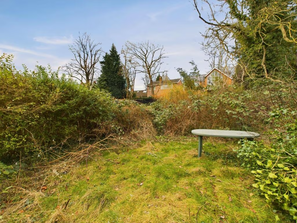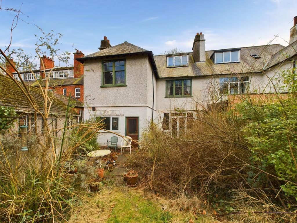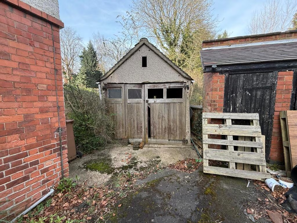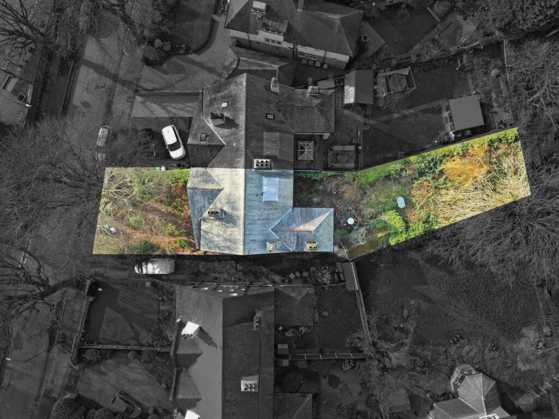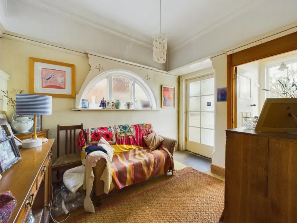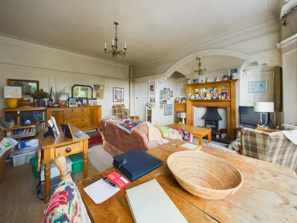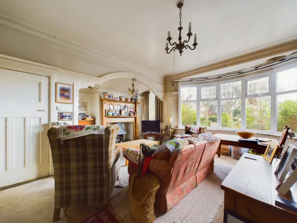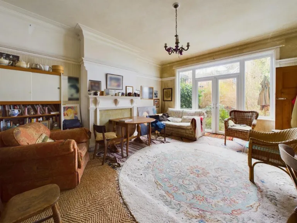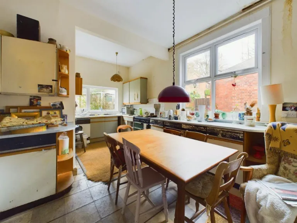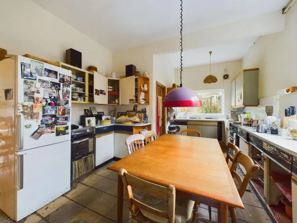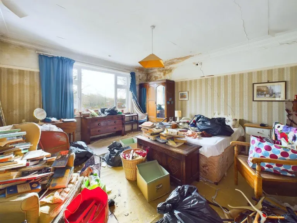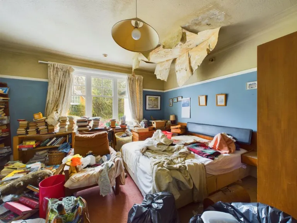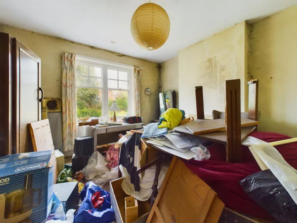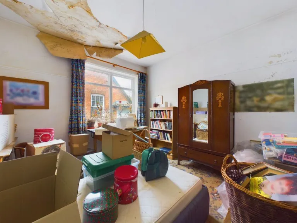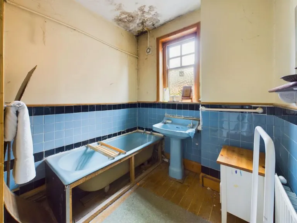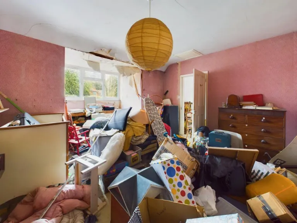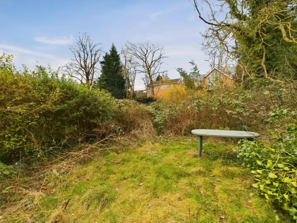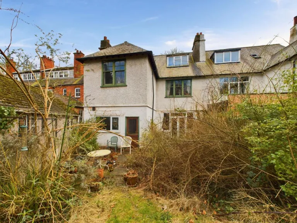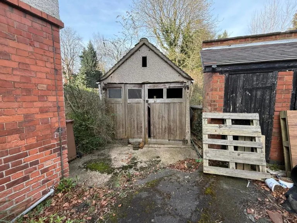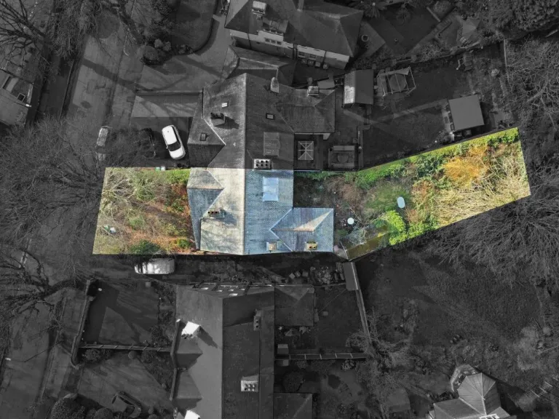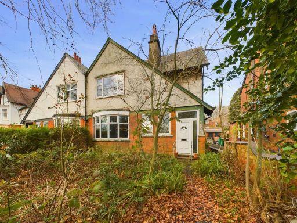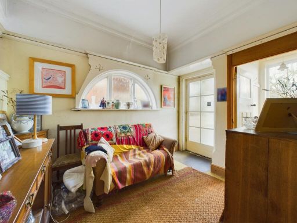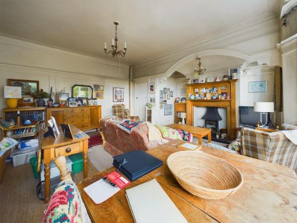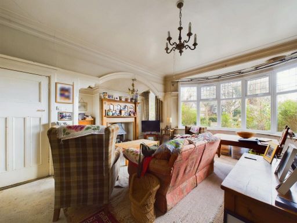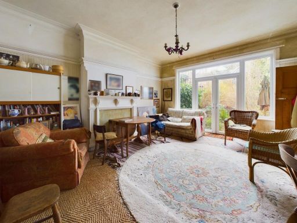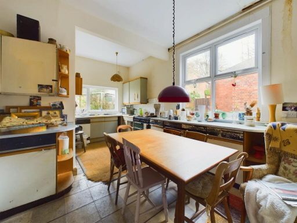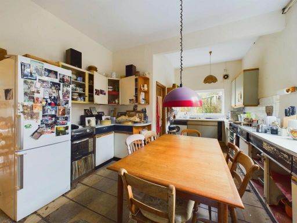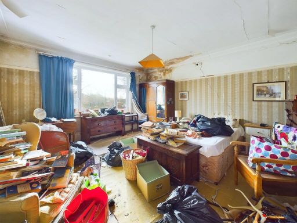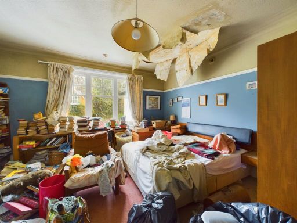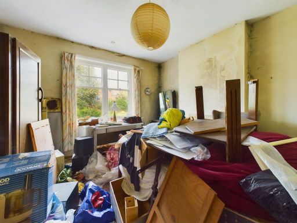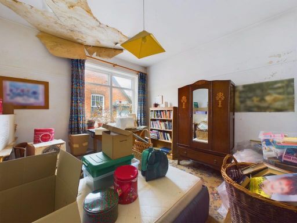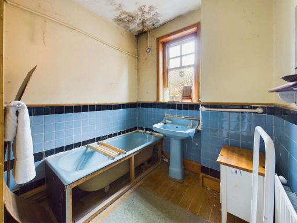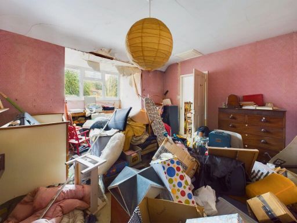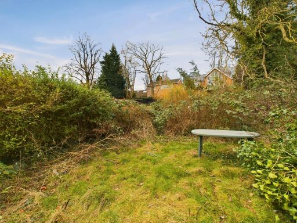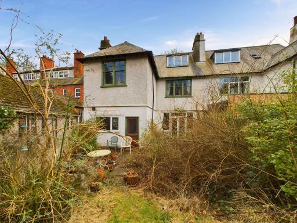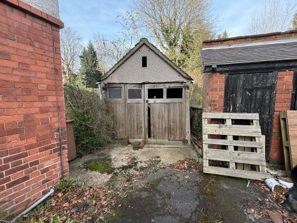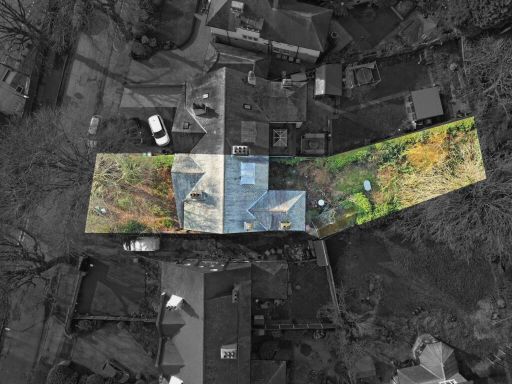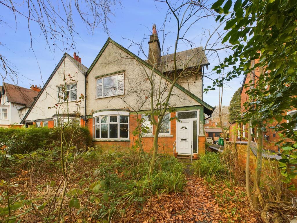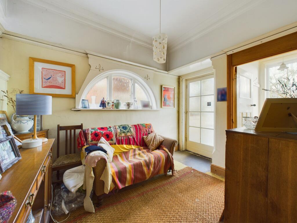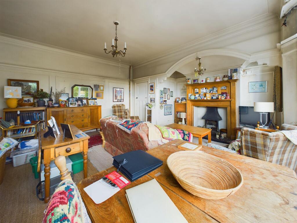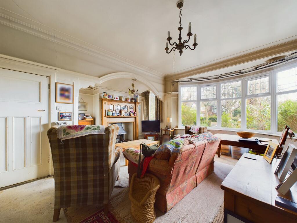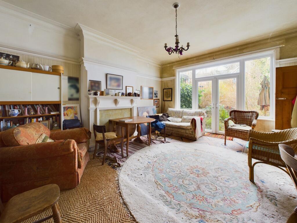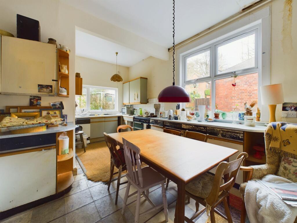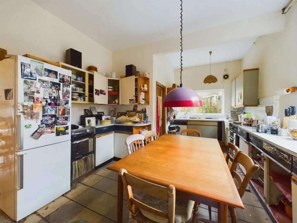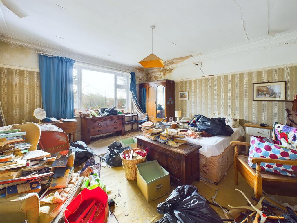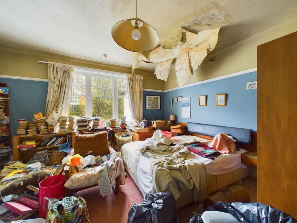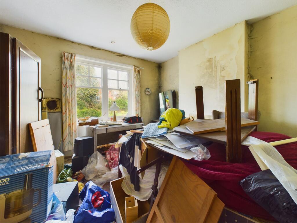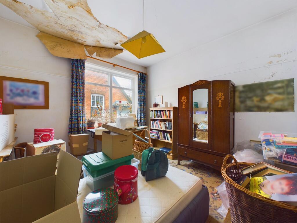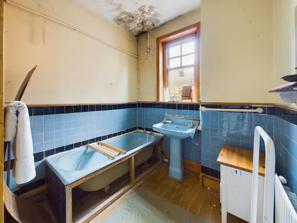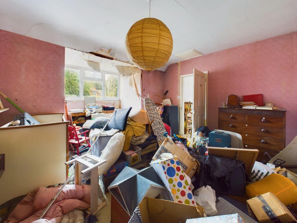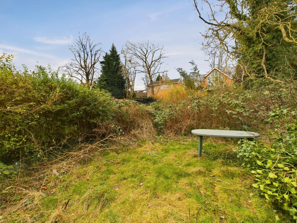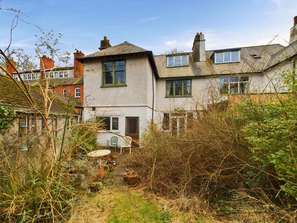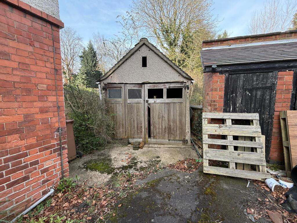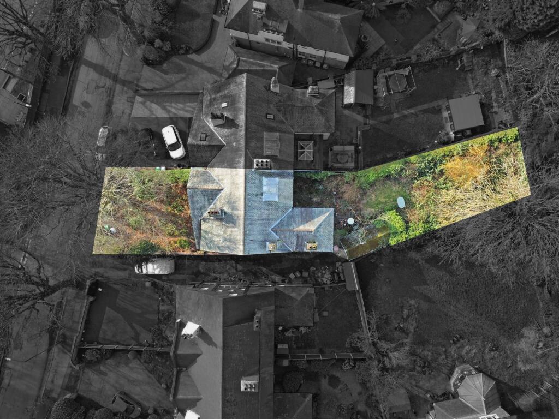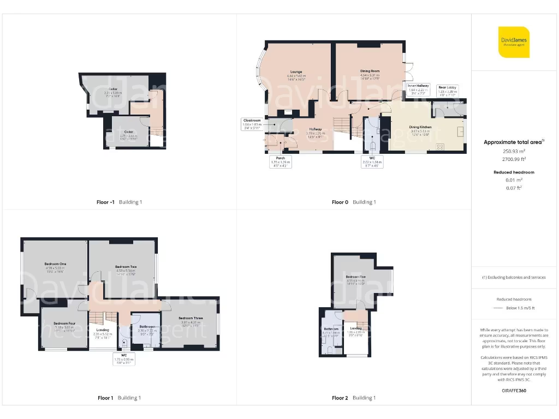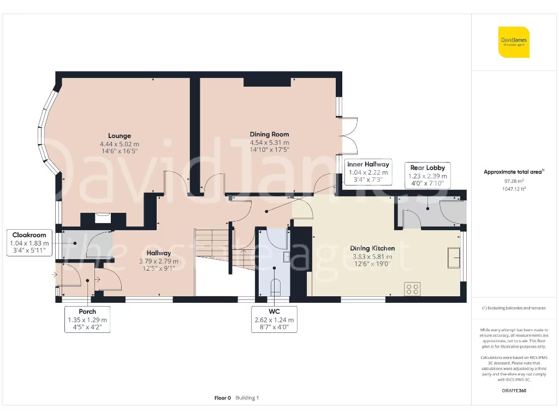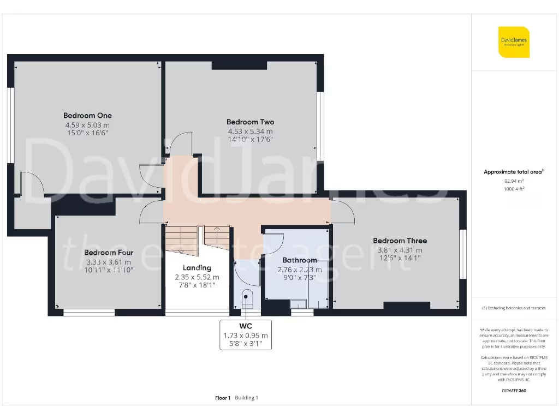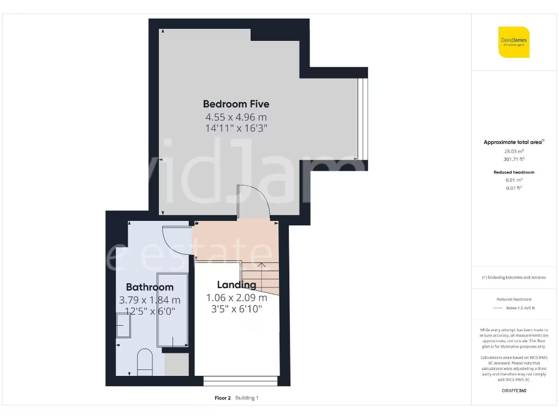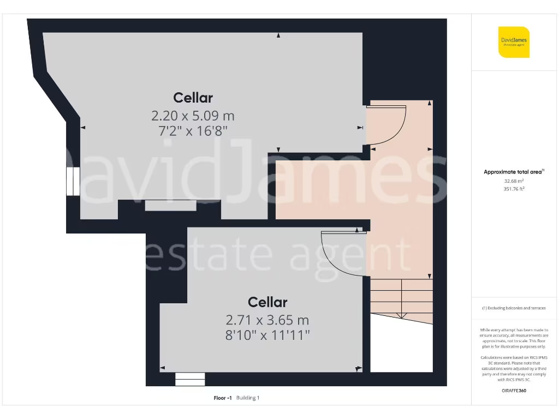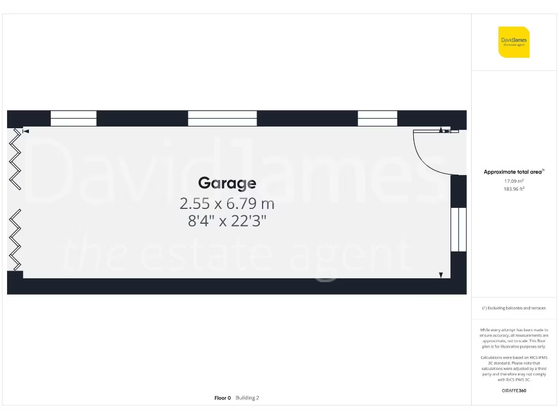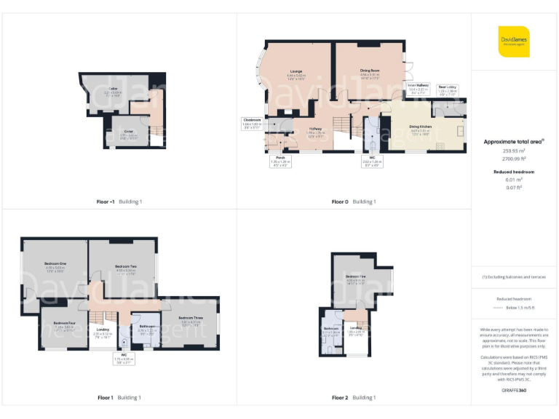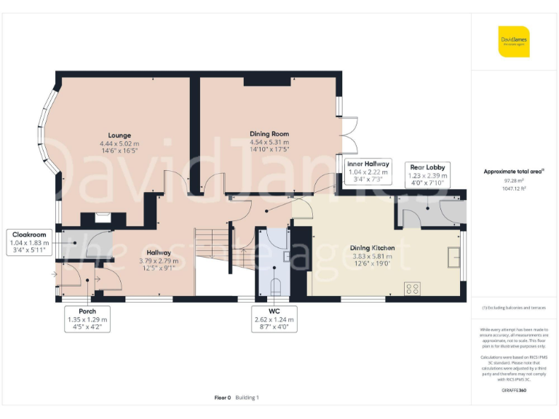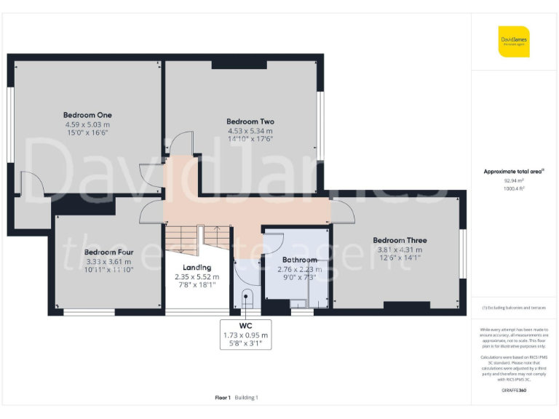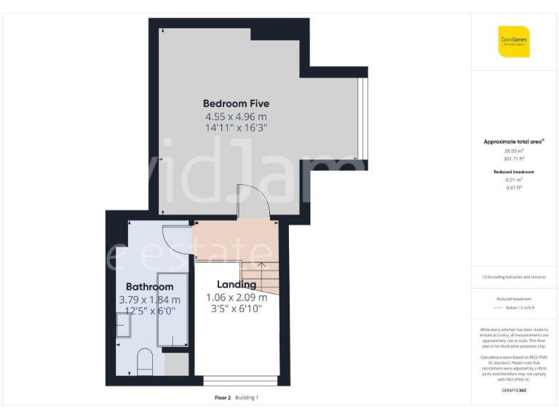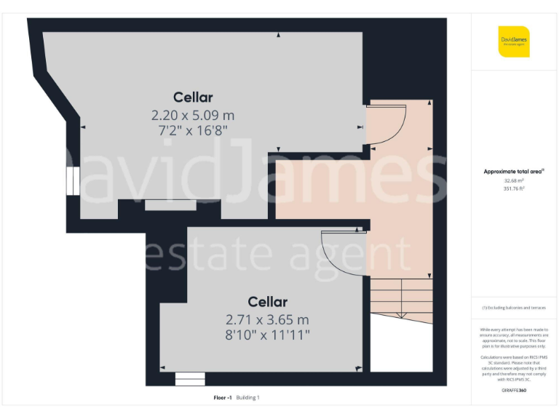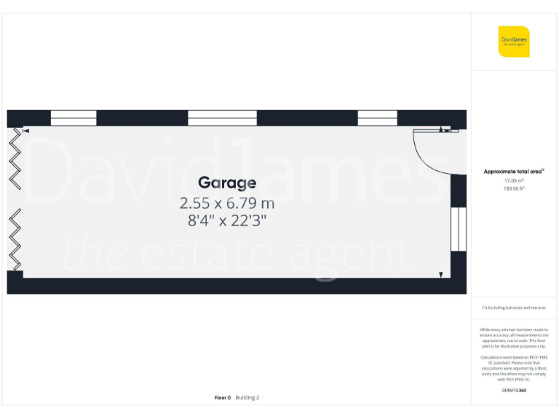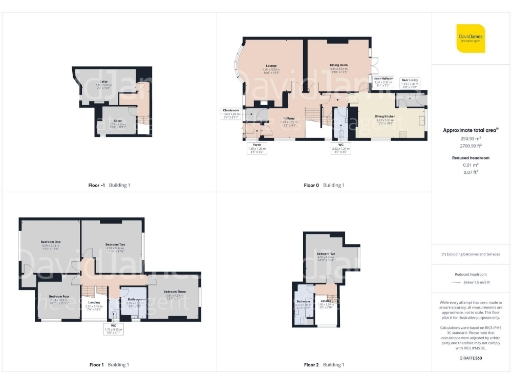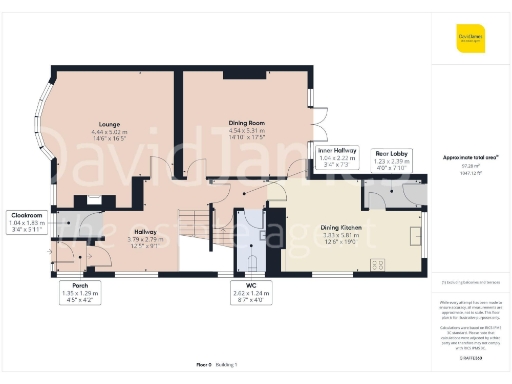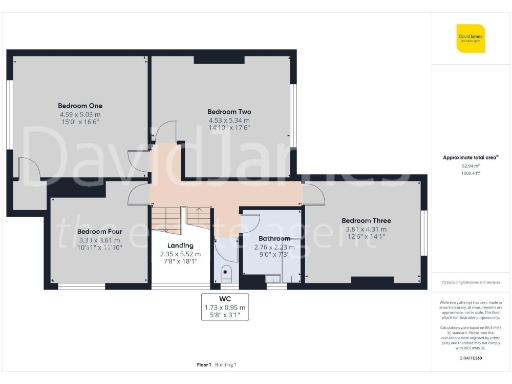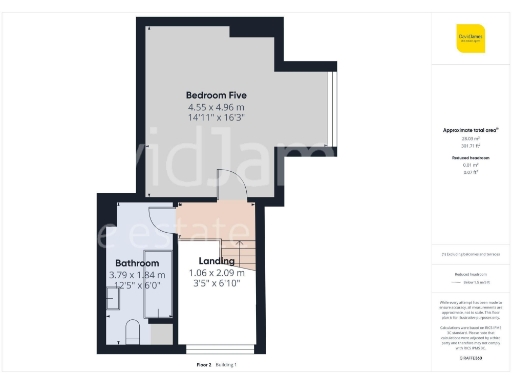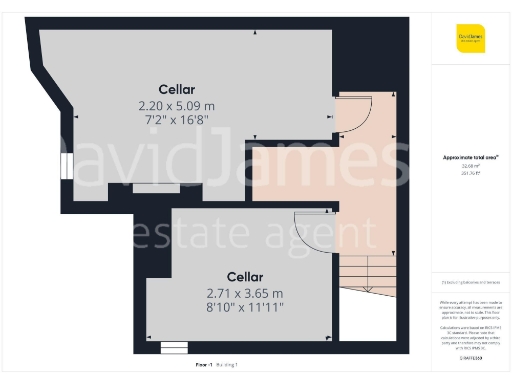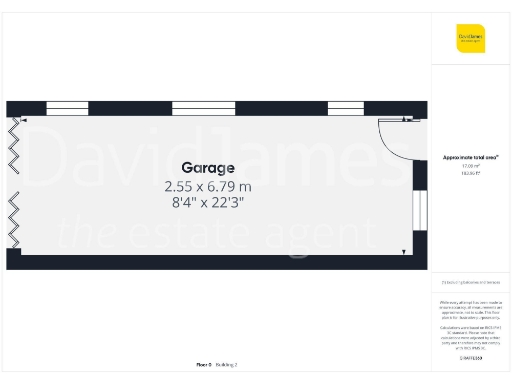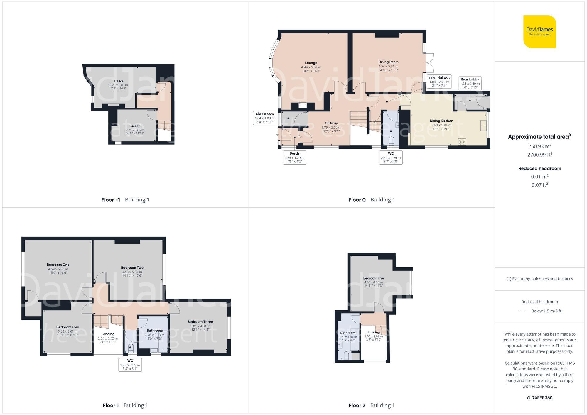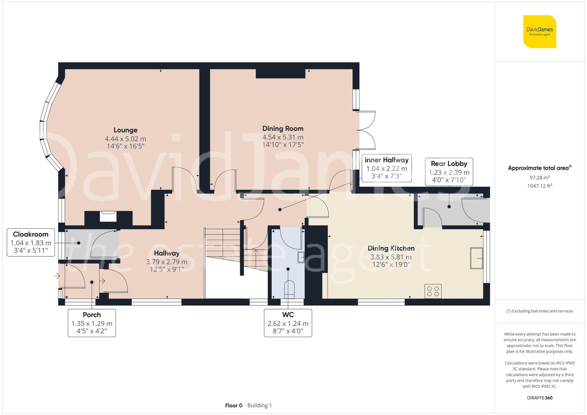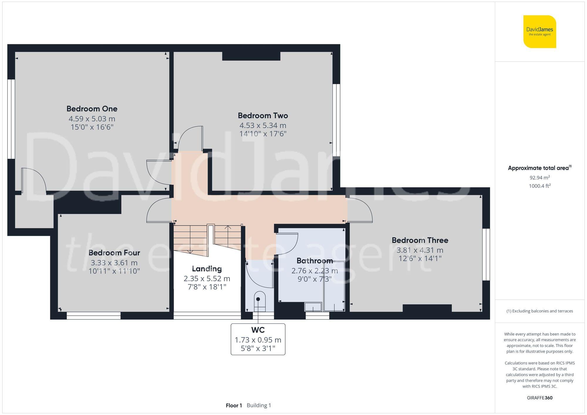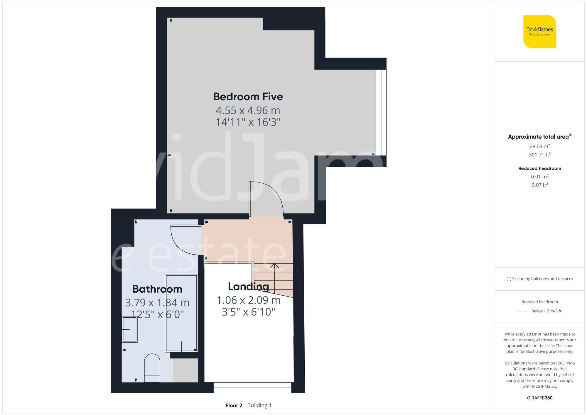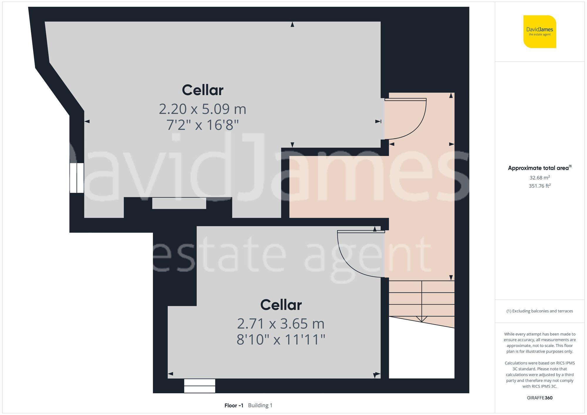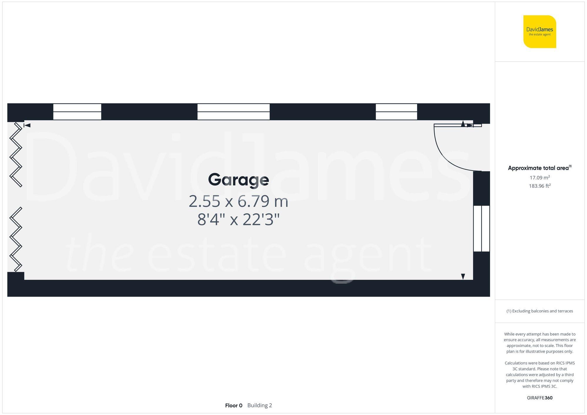Summary - 13, MAPPERLEY HALL DRIVE, NOTTINGHAM NG3 5EP
5 bed 2 bath Semi-Detached
Five-bedroom period home in a conservation area — large garden and refurbishment potential..
- Five double bedrooms across first and second floors
- Two reception rooms; dining room with French doors
- Requires full modernisation throughout; renovation needed
- Part double glazing; solid brick walls likely uninsulated
- Two bathrooms plus separate WCs; useful layout for families
- Cellar split into two compartments for storage or conversion
- Large front and enclosed rear garden; private outdoor space
- Shared driveway with right of access to rear garage
A substantial five-bedroom semi-detached home in Mapperley Park’s conservation area, offered chain-free and ready for comprehensive updating. The house’s early 20th-century proportions include high ceilings, a bay/arched window and a feature fireplace—period character that can be restored and enhanced.
Accommodation spans ground to second floor with two reception rooms, a dining kitchen, two bathrooms, separate WCs and a two-compartment cellar. Large front and enclosed rear gardens, plus a shared driveway giving access to a rear garage, add practical family space and storage opportunities.
The property requires full modernisation throughout: part double glazing, solid brick walls likely uninsulated, an EPC rating of E and dated internal finishes. Council tax is above average. These factors mean renovation costs should be factored into purchase price, but they also present clear scope to increase value and energy efficiency.
This will suit a growing family or buyer seeking a period home to renovate and personalise in a highly regarded neighbourhood with strong local schools, good broadband and convenient transport links.
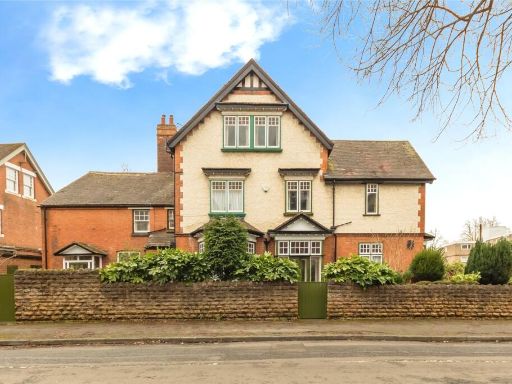 5 bedroom semi-detached house for sale in Thorncliffe Road, Nottingham, Nottinghamshire, NG3 — £400,000 • 5 bed • 2 bath • 2114 ft²
5 bedroom semi-detached house for sale in Thorncliffe Road, Nottingham, Nottinghamshire, NG3 — £400,000 • 5 bed • 2 bath • 2114 ft²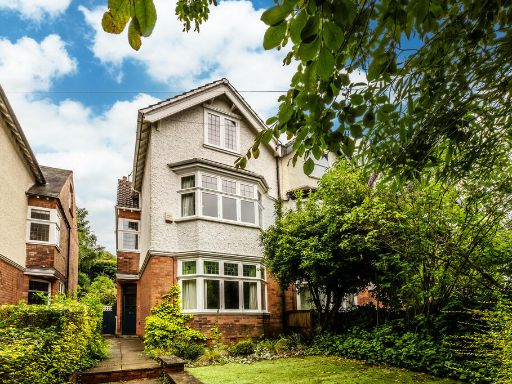 5 bedroom semi-detached house for sale in Lucknow Avenue, Mapperley Park , NG3 — £525,000 • 5 bed • 2 bath • 1866 ft²
5 bedroom semi-detached house for sale in Lucknow Avenue, Mapperley Park , NG3 — £525,000 • 5 bed • 2 bath • 1866 ft²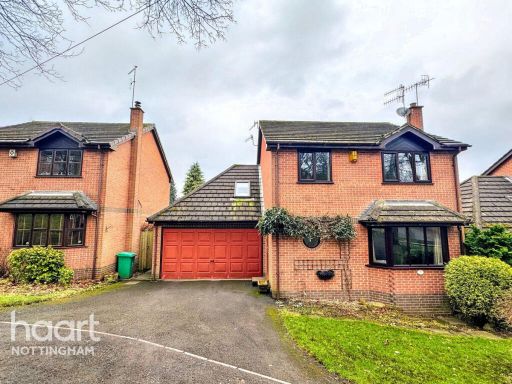 4 bedroom detached house for sale in Elm Bank Drive, Nottingham, NG3 — £380,000 • 4 bed • 2 bath • 1028 ft²
4 bedroom detached house for sale in Elm Bank Drive, Nottingham, NG3 — £380,000 • 4 bed • 2 bath • 1028 ft²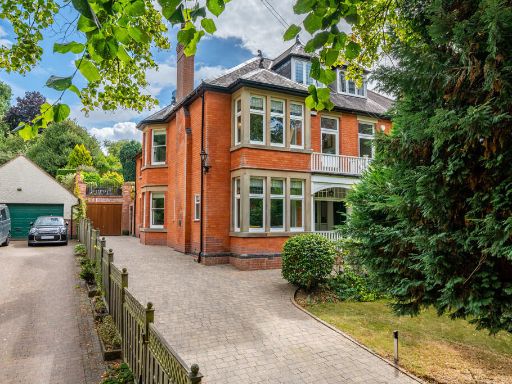 5 bedroom semi-detached house for sale in Sefton Drive, Mapperley Park, NG3 — £800,000 • 5 bed • 2 bath • 2813 ft²
5 bedroom semi-detached house for sale in Sefton Drive, Mapperley Park, NG3 — £800,000 • 5 bed • 2 bath • 2813 ft²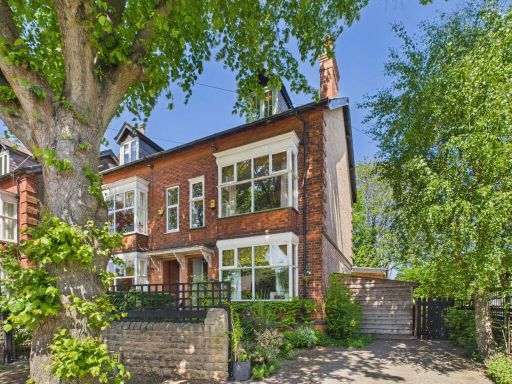 5 bedroom semi-detached house for sale in Thyra Grove, Alexandra Park, Nottingham, NG3 — £450,000 • 5 bed • 2 bath • 2063 ft²
5 bedroom semi-detached house for sale in Thyra Grove, Alexandra Park, Nottingham, NG3 — £450,000 • 5 bed • 2 bath • 2063 ft²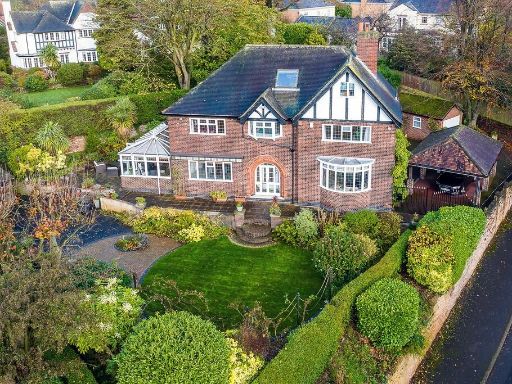 5 bedroom detached house for sale in Carisbrooke Avenue, Mapperley Park, NG3 — £875,000 • 5 bed • 4 bath • 2855 ft²
5 bedroom detached house for sale in Carisbrooke Avenue, Mapperley Park, NG3 — £875,000 • 5 bed • 4 bath • 2855 ft²