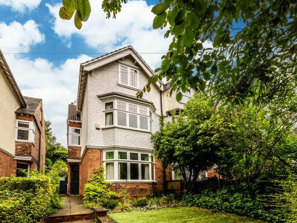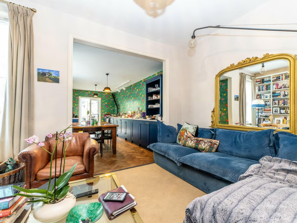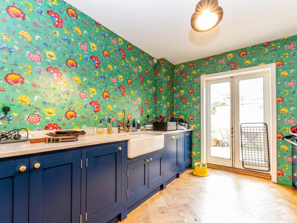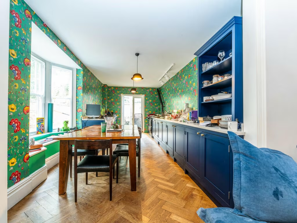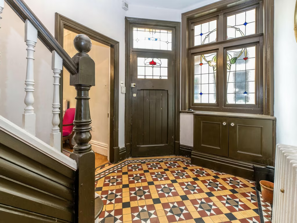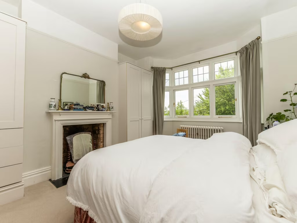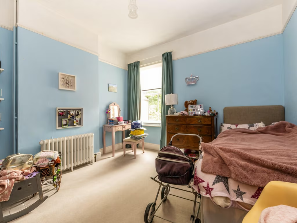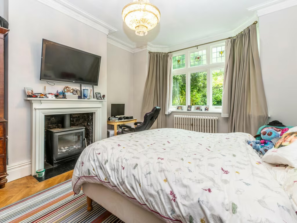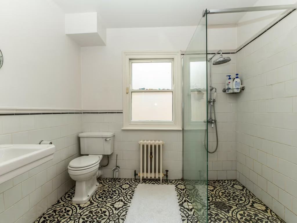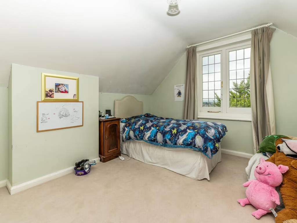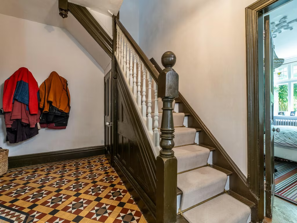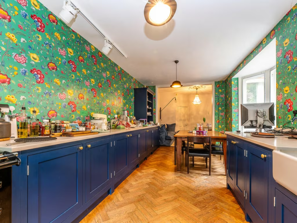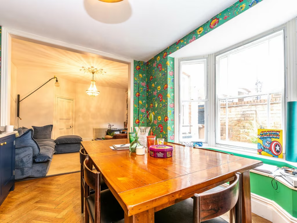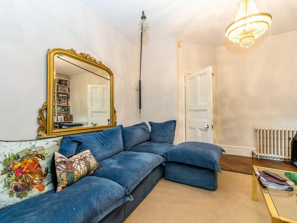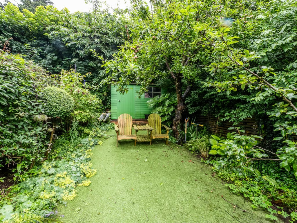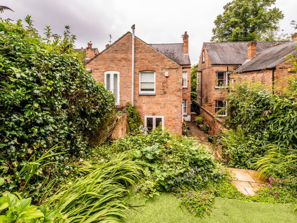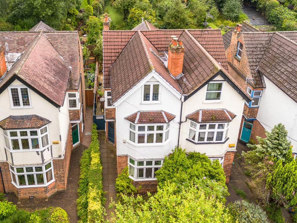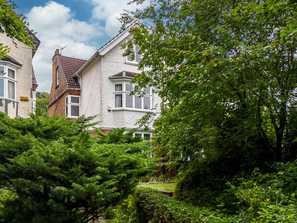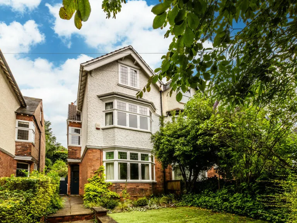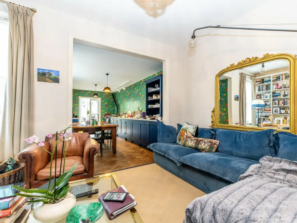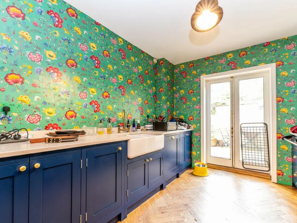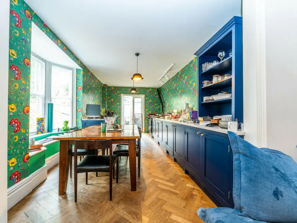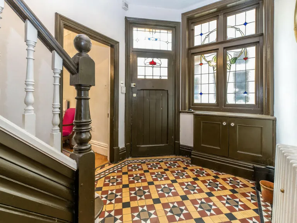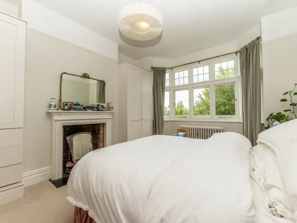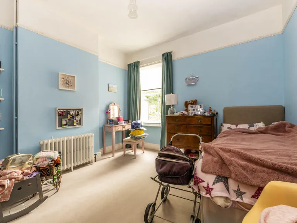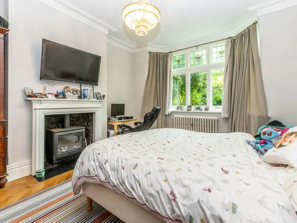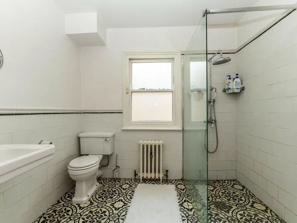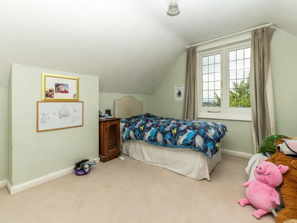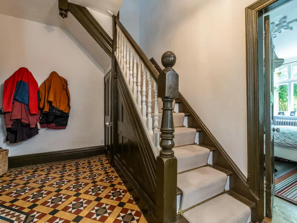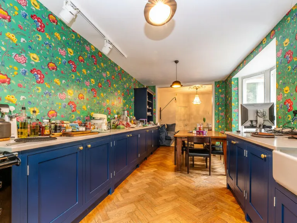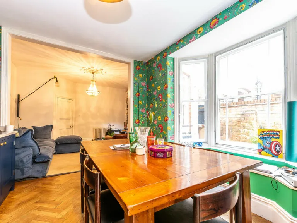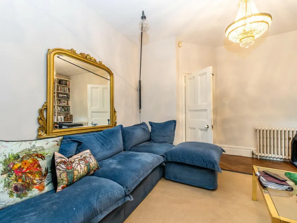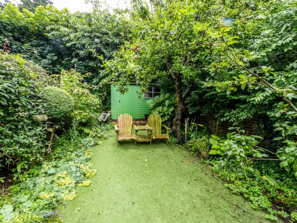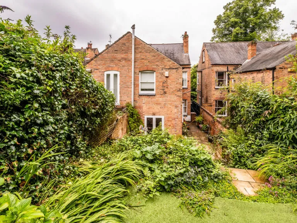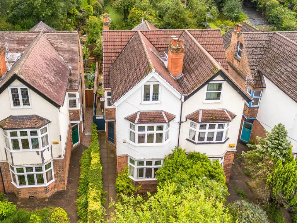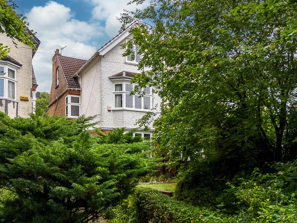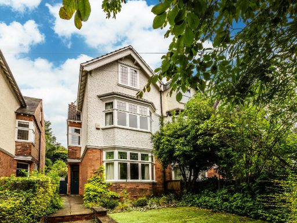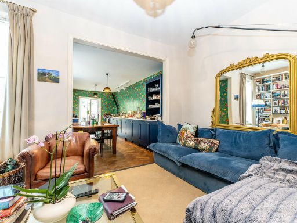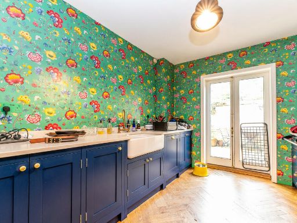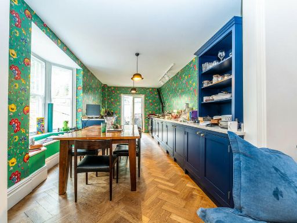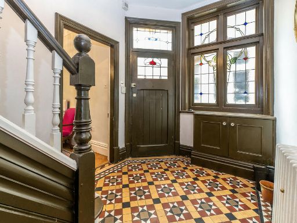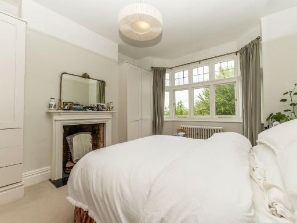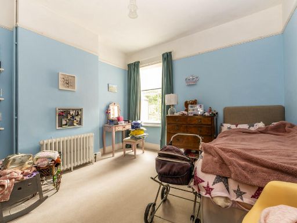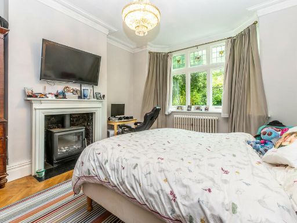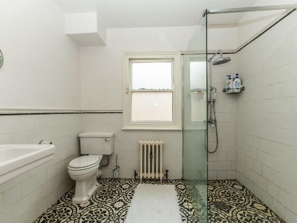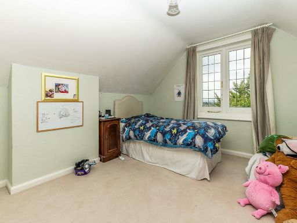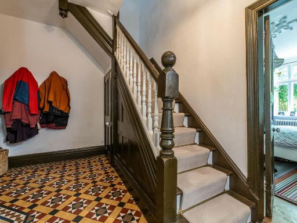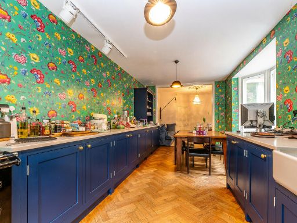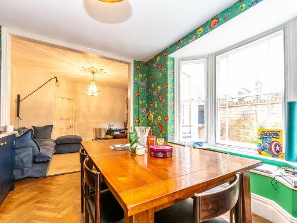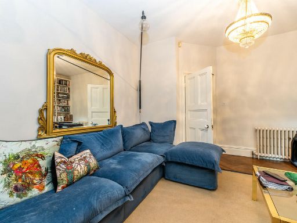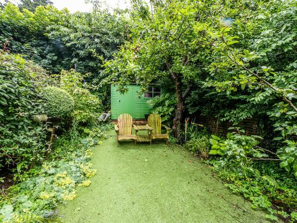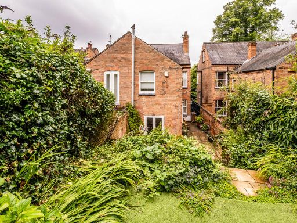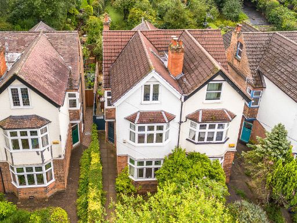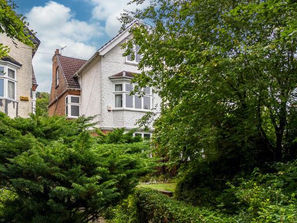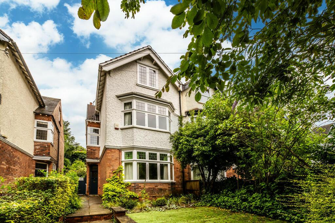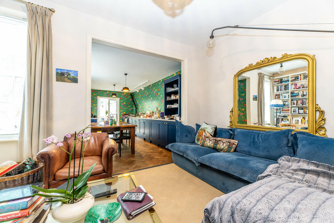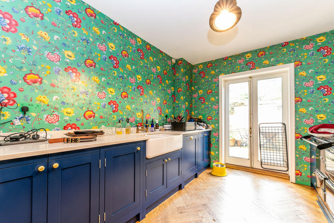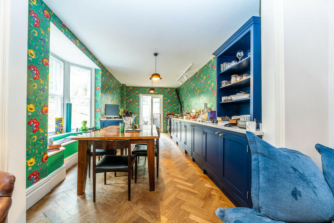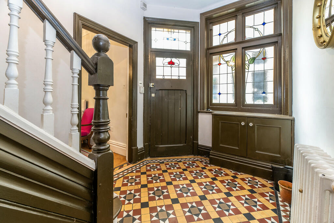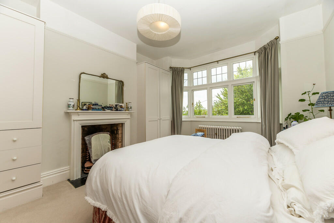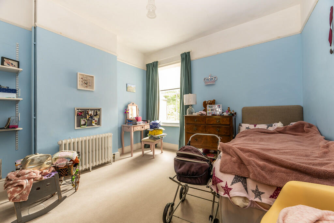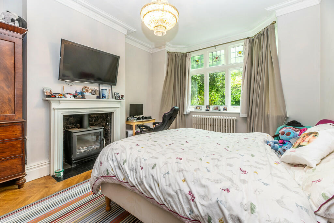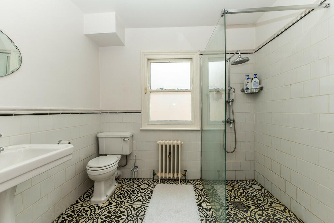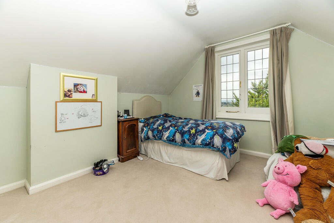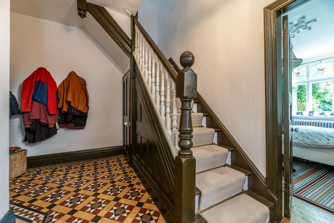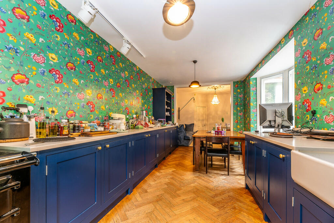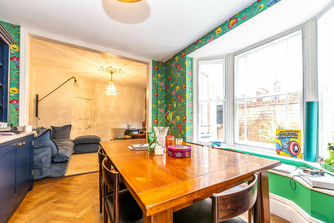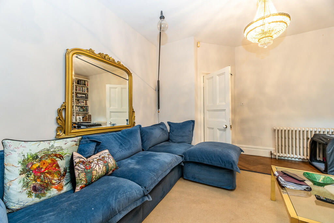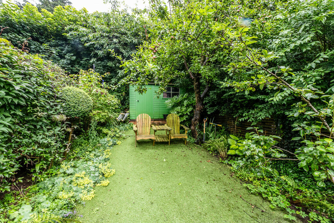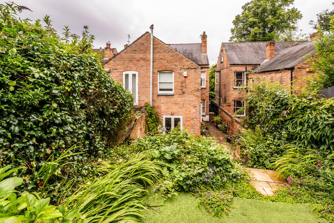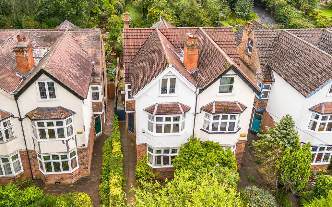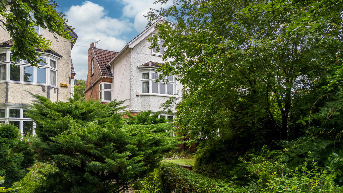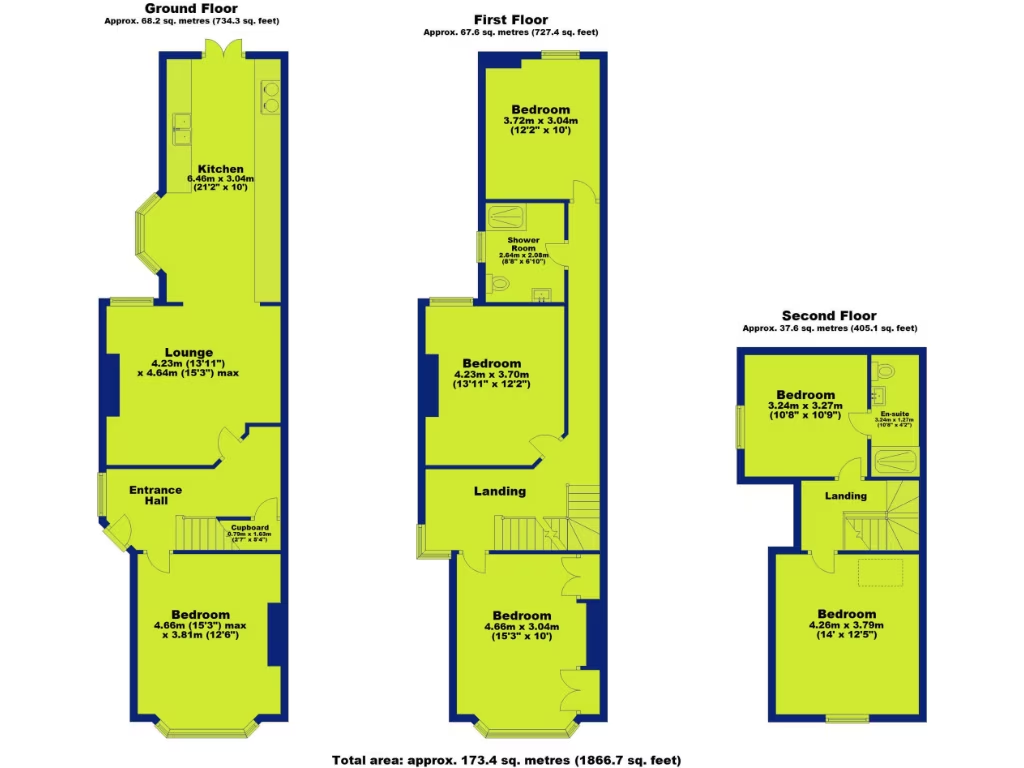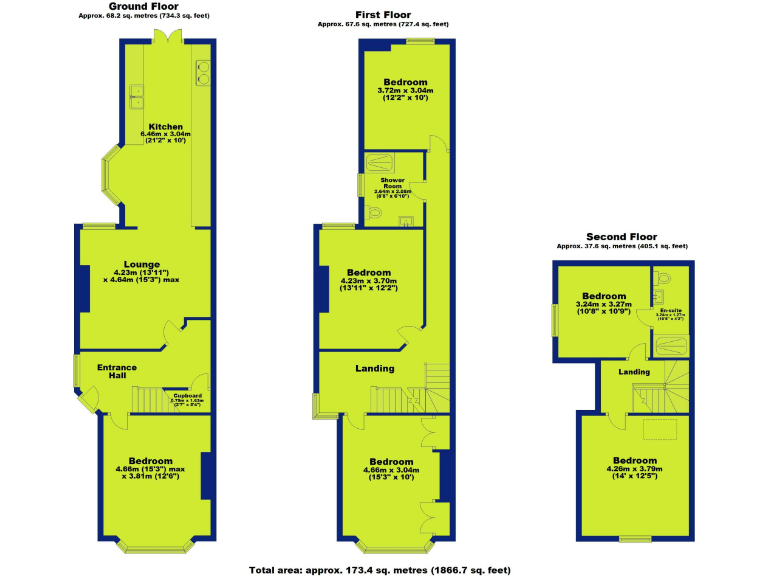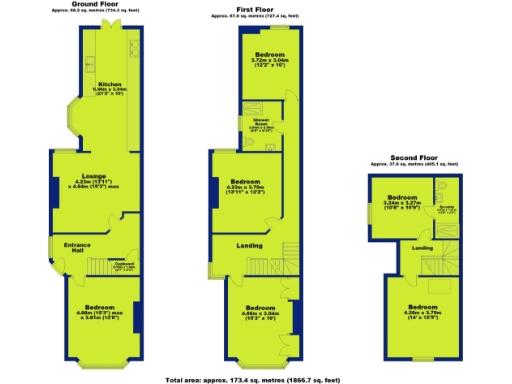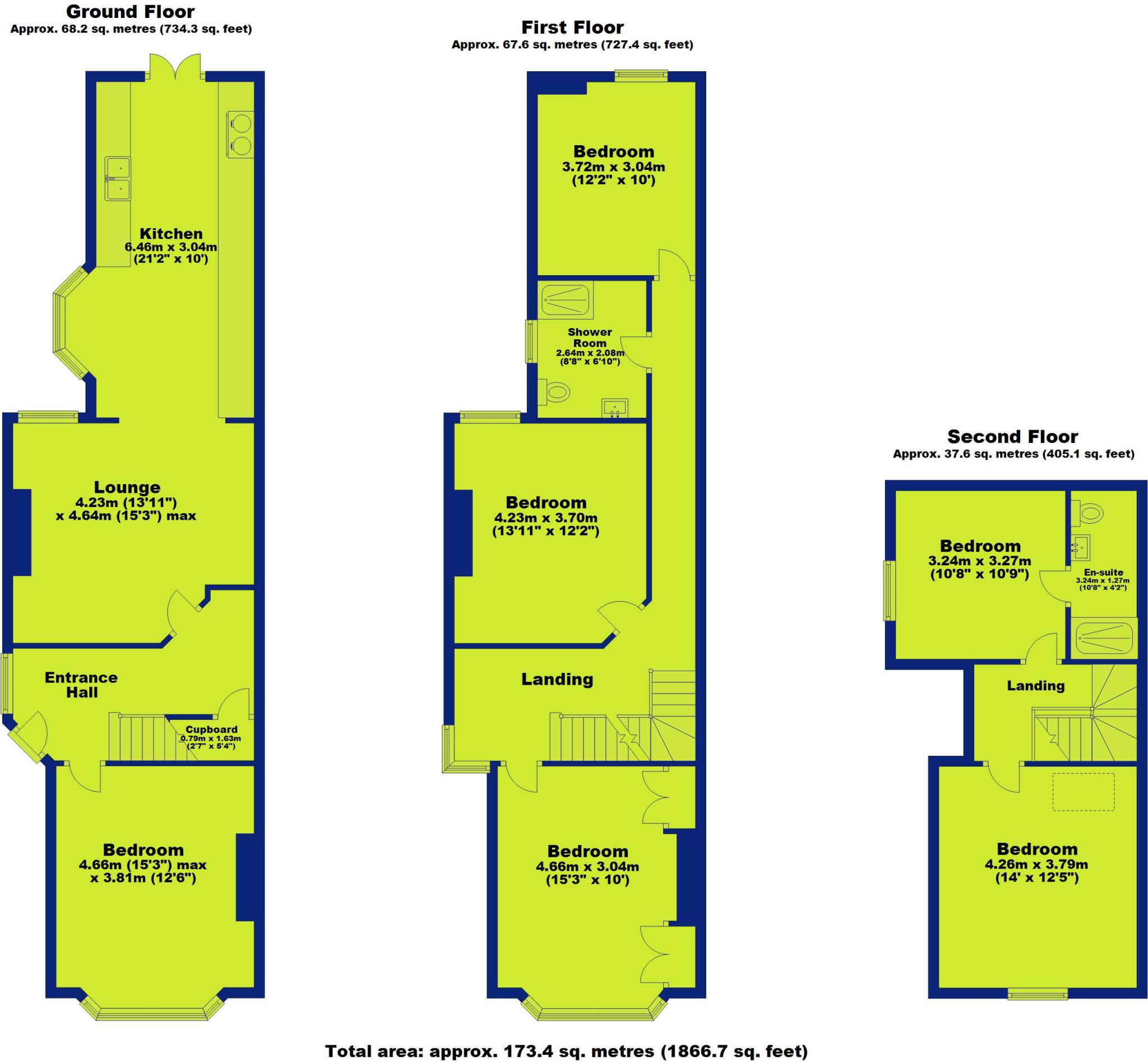Summary - 42 LUCKNOW AVENUE NOTTINGHAM NG3 5BB
5 bed 2 bath Semi-Detached
Five bedrooms across three floors, approx. 1,866 sqft
Open-plan living/dining/kitchen plus bay-front lounge with fireplace
Two shower rooms including one en-suite on top floor
Established front and rear gardens; decent plot size
Mains gas boiler and radiators; double glazing (install date unknown)
EPC rating E; likely requires energy-efficiency upgrades
Solid brick walls (1930s build) — insulation improvements possible
Freehold in Mapperley Park conservation area, near good schools
Set on a tree-lined street in the Mapperley Park conservation area, this semi-detached Edwardian house offers spacious family living across three floors. The layout provides five bedrooms, two shower rooms and generous reception space including an open-plan living/dining/kitchen and a bay-fronted lounge with a feature fireplace. The house measures approximately 1,866 sqft and sits on a decent plot with established front and rear gardens.
The kitchen has classic fitted units and appliances and connects directly with the dining and living area, creating a sociable family hub. Practical features include mains gas central heating (boiler and radiators) and double glazing (install date unknown). There is potential to update and personalise the interior to contemporary tastes while retaining period character such as high ceilings and bay windows.
Important practical notes: the property has an EPC rating of E and solid brick walls likely without cavity insulation (as built), so energy-efficiency improvements may be required. Services, fittings and fixtures have not been tested; buyers should commission usual surveys and checks. The home is offered freehold and is well-placed for several ‘Good’ primary and secondary schools, local buses and neighbourhood amenities.
This house suits a family seeking generous space in a sought-after, educated neighbourhood with scope to modernise for both comfort and long-term value. It also offers potential for buyers who want period character combined with a practical garden and flexible room arrangement.
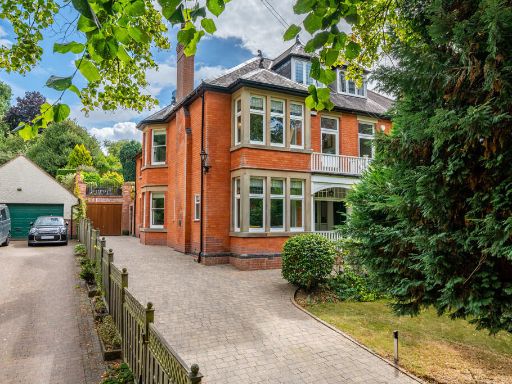 5 bedroom semi-detached house for sale in Sefton Drive, Mapperley Park, NG3 — £800,000 • 5 bed • 2 bath • 2813 ft²
5 bedroom semi-detached house for sale in Sefton Drive, Mapperley Park, NG3 — £800,000 • 5 bed • 2 bath • 2813 ft²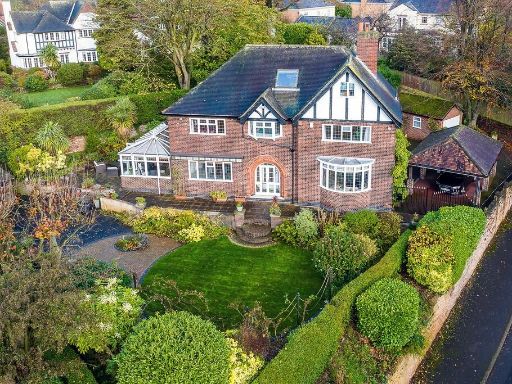 5 bedroom detached house for sale in Carisbrooke Avenue, Mapperley Park, NG3 — £875,000 • 5 bed • 4 bath • 2855 ft²
5 bedroom detached house for sale in Carisbrooke Avenue, Mapperley Park, NG3 — £875,000 • 5 bed • 4 bath • 2855 ft²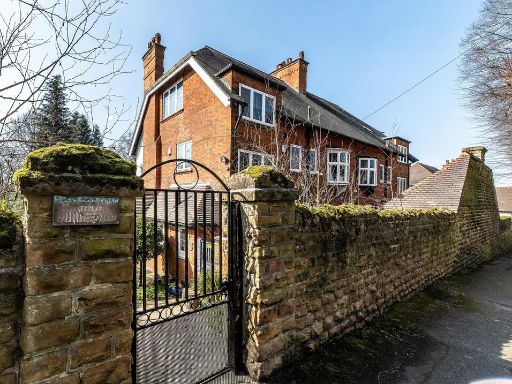 5 bedroom semi-detached house for sale in Warwick Road, Mapperley Park, NG3 — £699,000 • 5 bed • 2 bath • 3233 ft²
5 bedroom semi-detached house for sale in Warwick Road, Mapperley Park, NG3 — £699,000 • 5 bed • 2 bath • 3233 ft²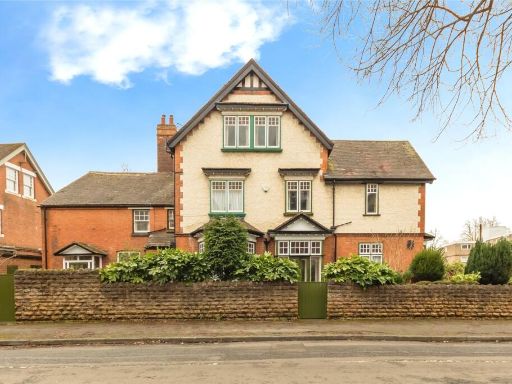 5 bedroom semi-detached house for sale in Thorncliffe Road, Nottingham, Nottinghamshire, NG3 — £400,000 • 5 bed • 2 bath • 2114 ft²
5 bedroom semi-detached house for sale in Thorncliffe Road, Nottingham, Nottinghamshire, NG3 — £400,000 • 5 bed • 2 bath • 2114 ft²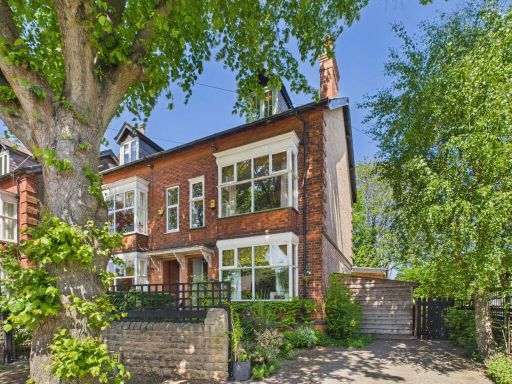 5 bedroom semi-detached house for sale in Thyra Grove, Alexandra Park, Nottingham, NG3 — £450,000 • 5 bed • 2 bath • 2063 ft²
5 bedroom semi-detached house for sale in Thyra Grove, Alexandra Park, Nottingham, NG3 — £450,000 • 5 bed • 2 bath • 2063 ft²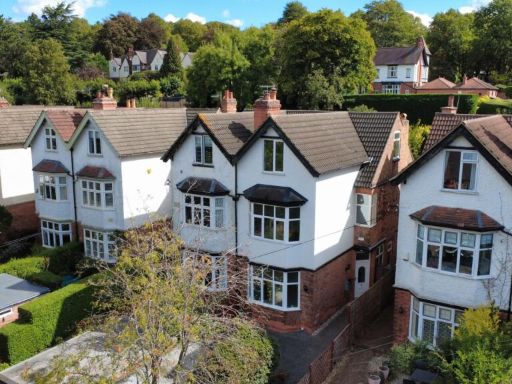 5 bedroom semi-detached house for sale in Lucknow Avenue, Mapperley Park, Nottingham NG3 5BB, NG3 — £525,000 • 5 bed • 2 bath • 2202 ft²
5 bedroom semi-detached house for sale in Lucknow Avenue, Mapperley Park, Nottingham NG3 5BB, NG3 — £525,000 • 5 bed • 2 bath • 2202 ft²