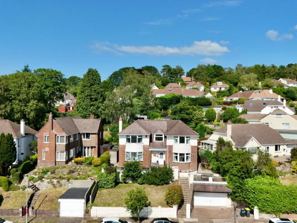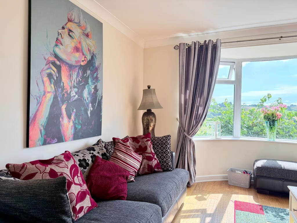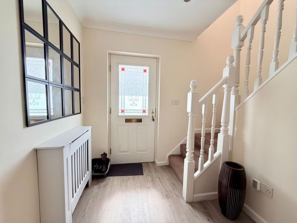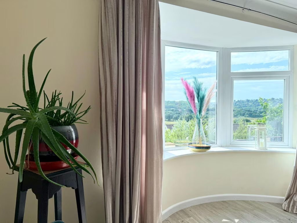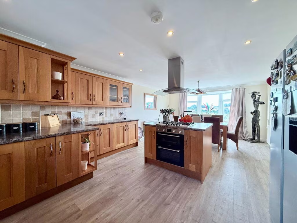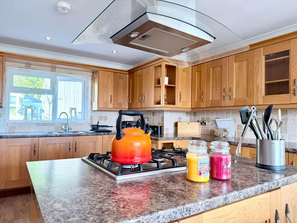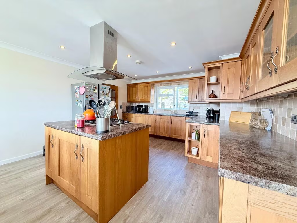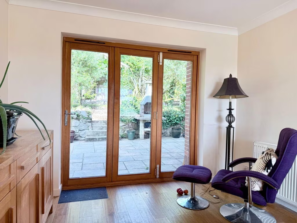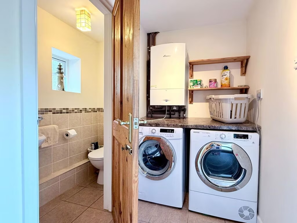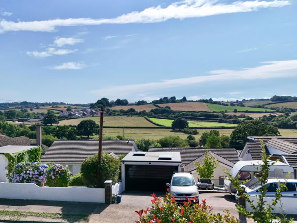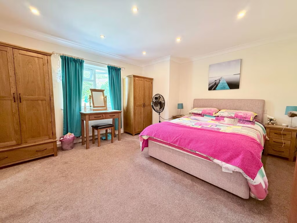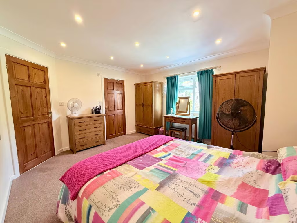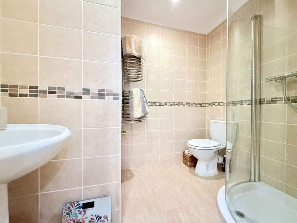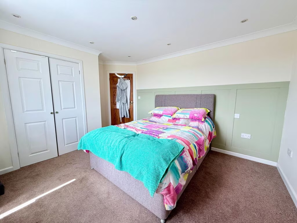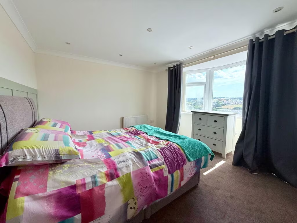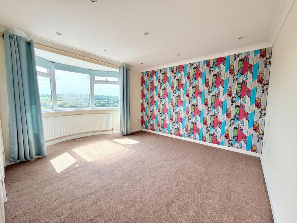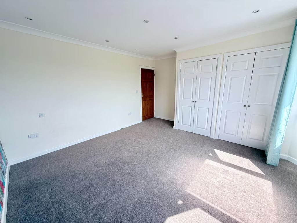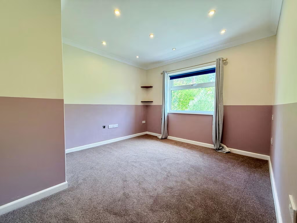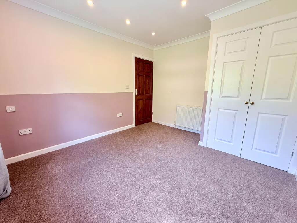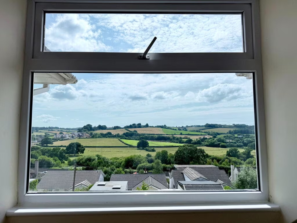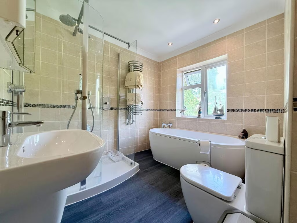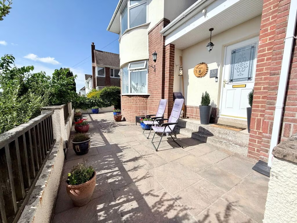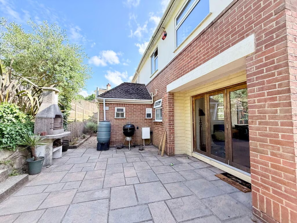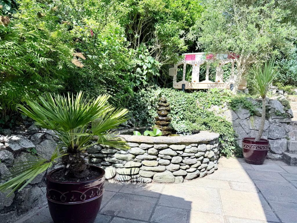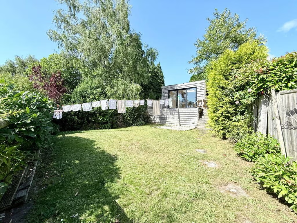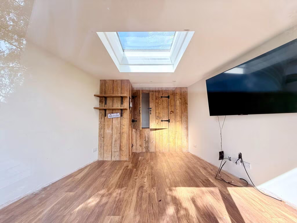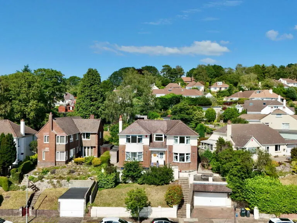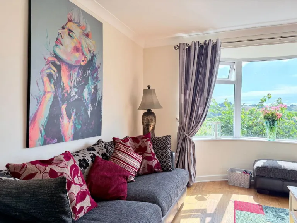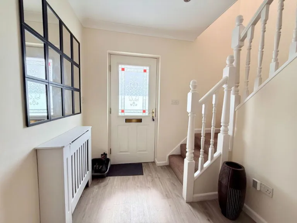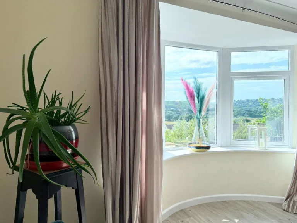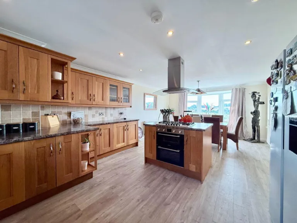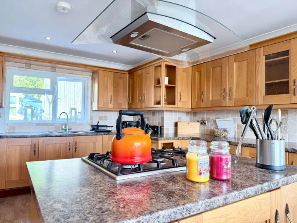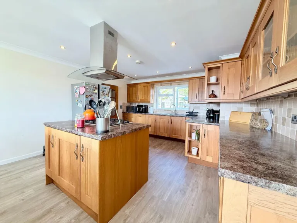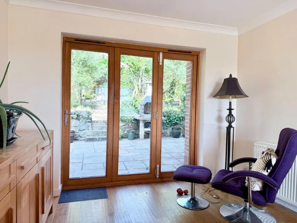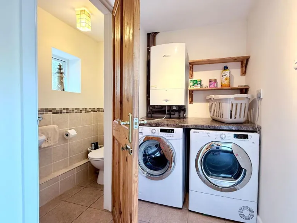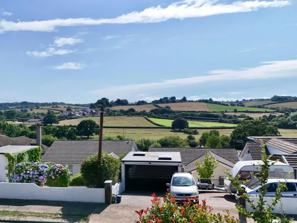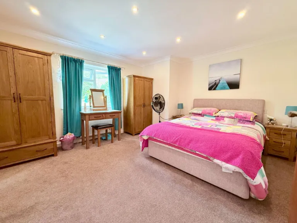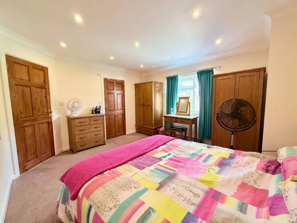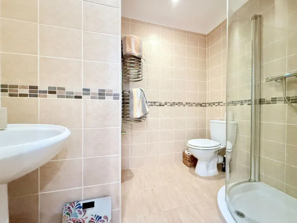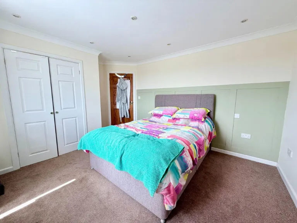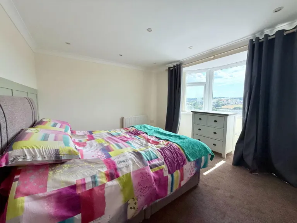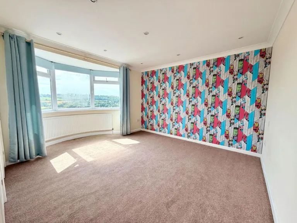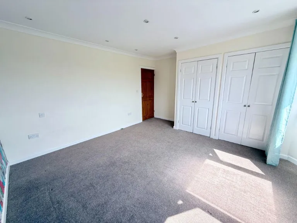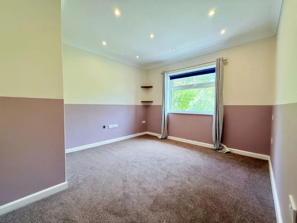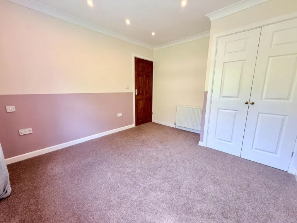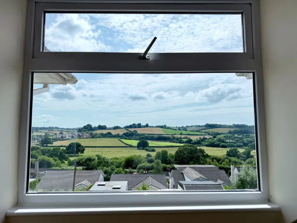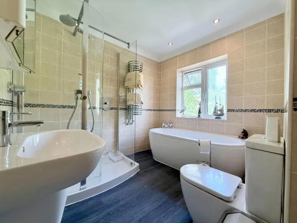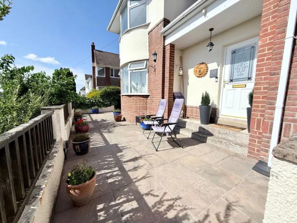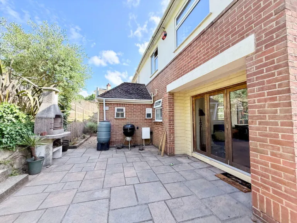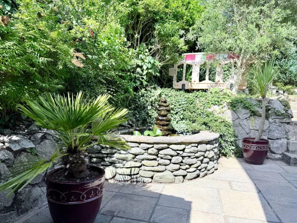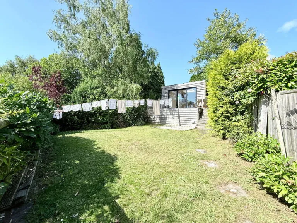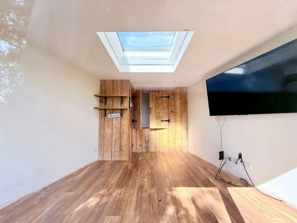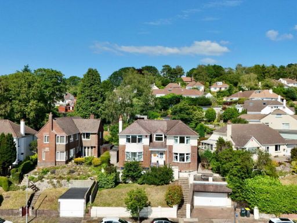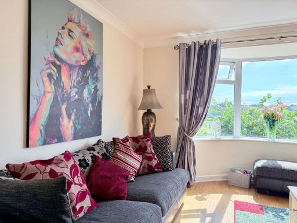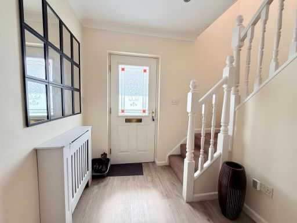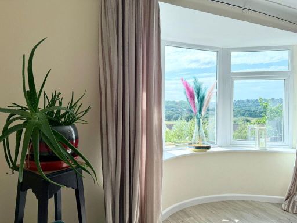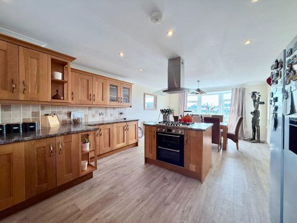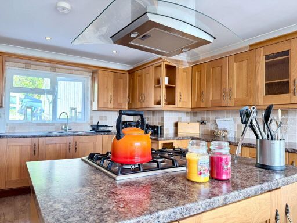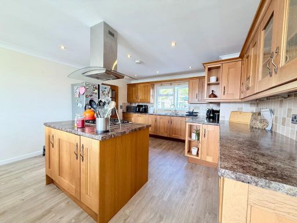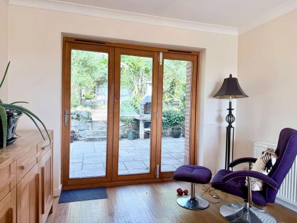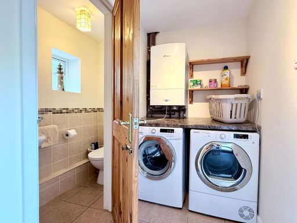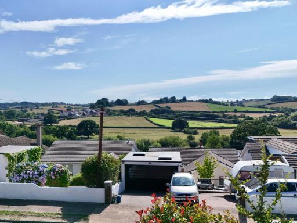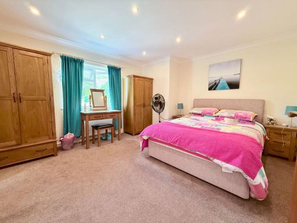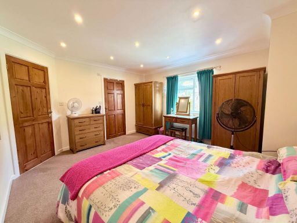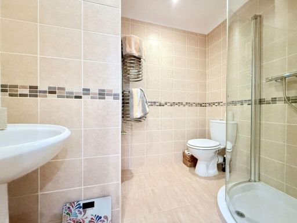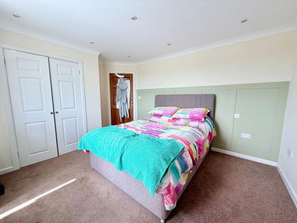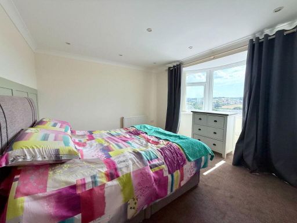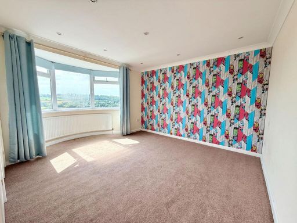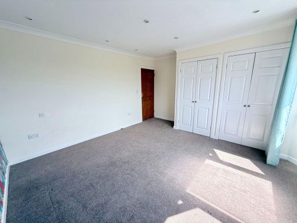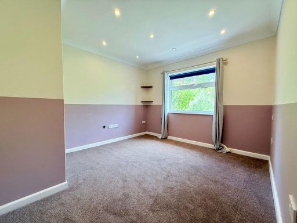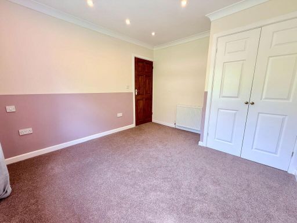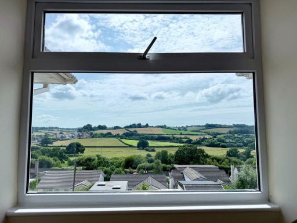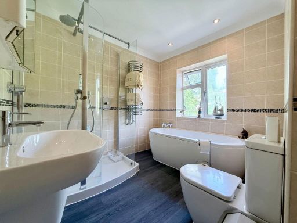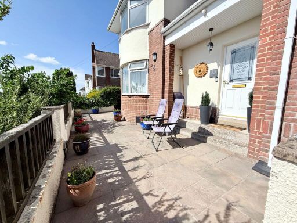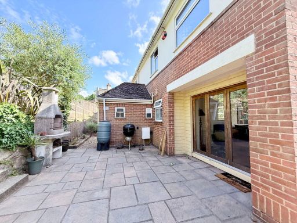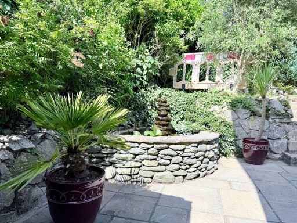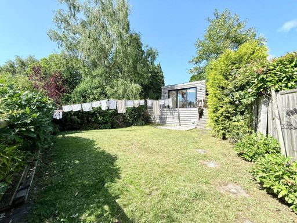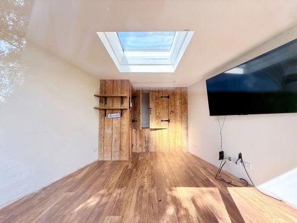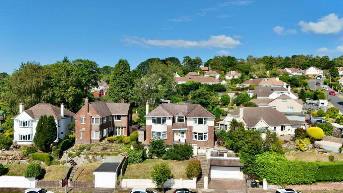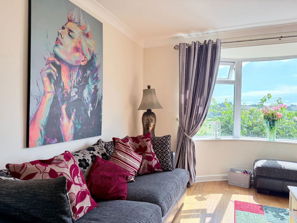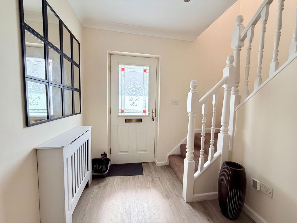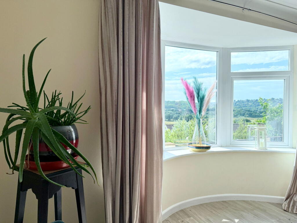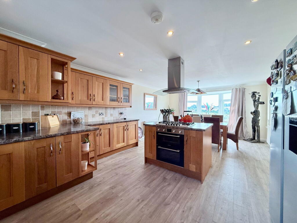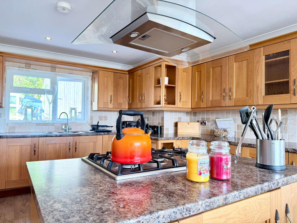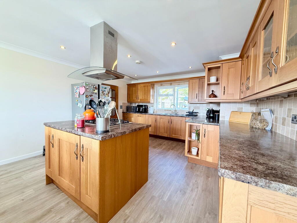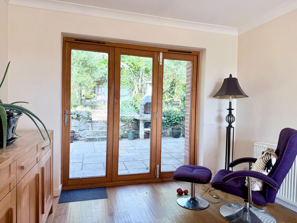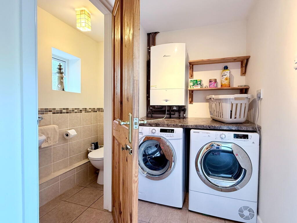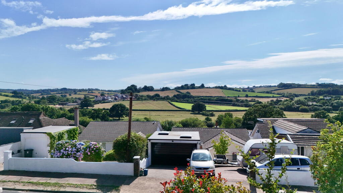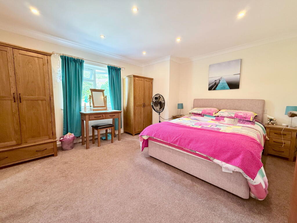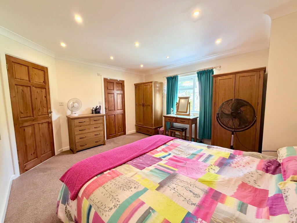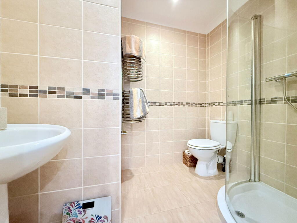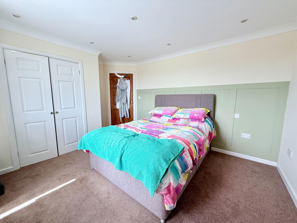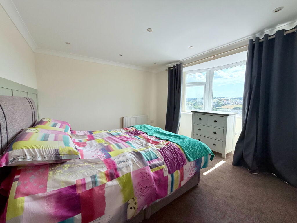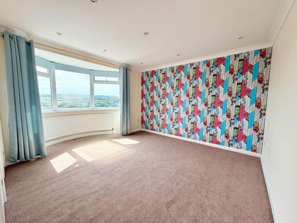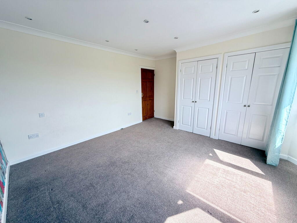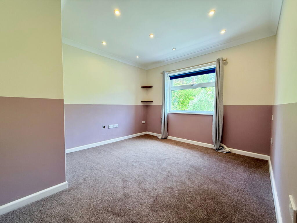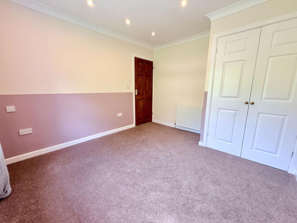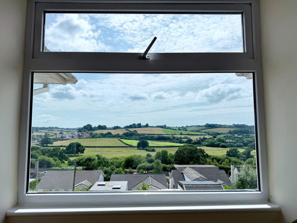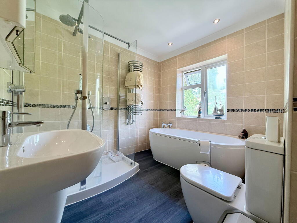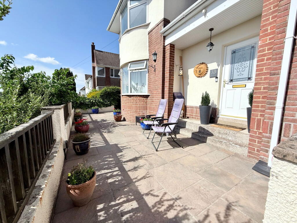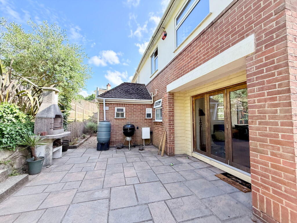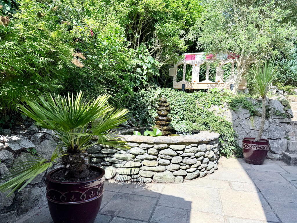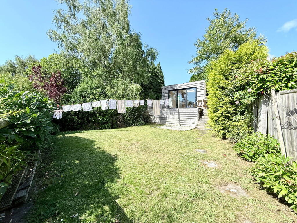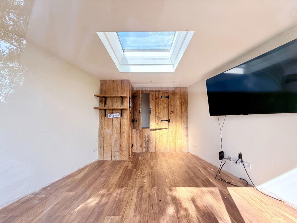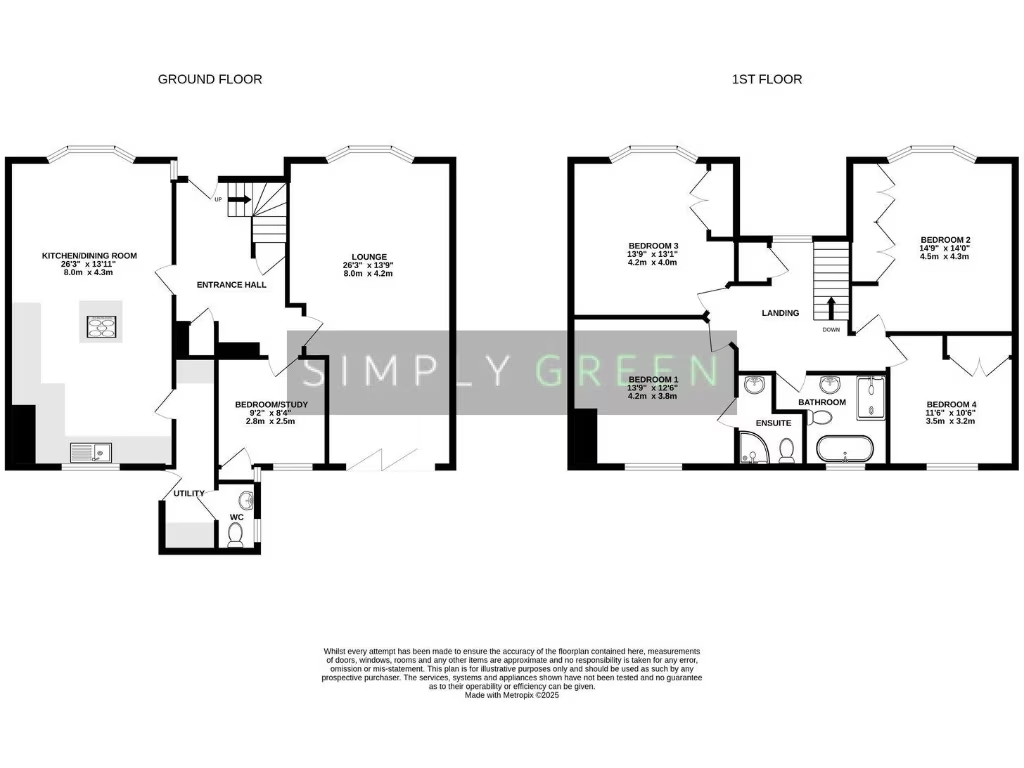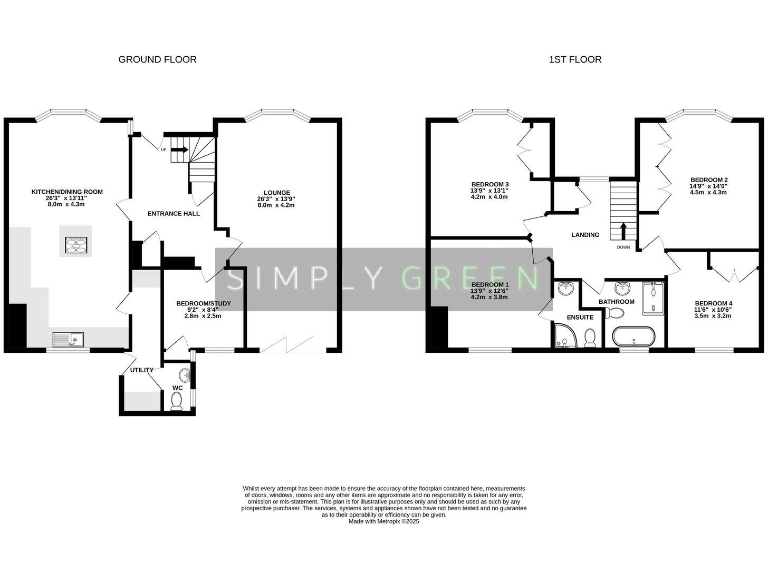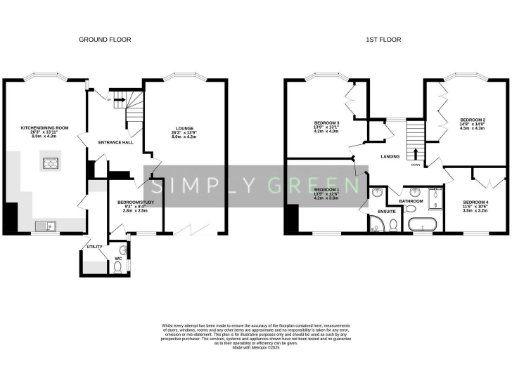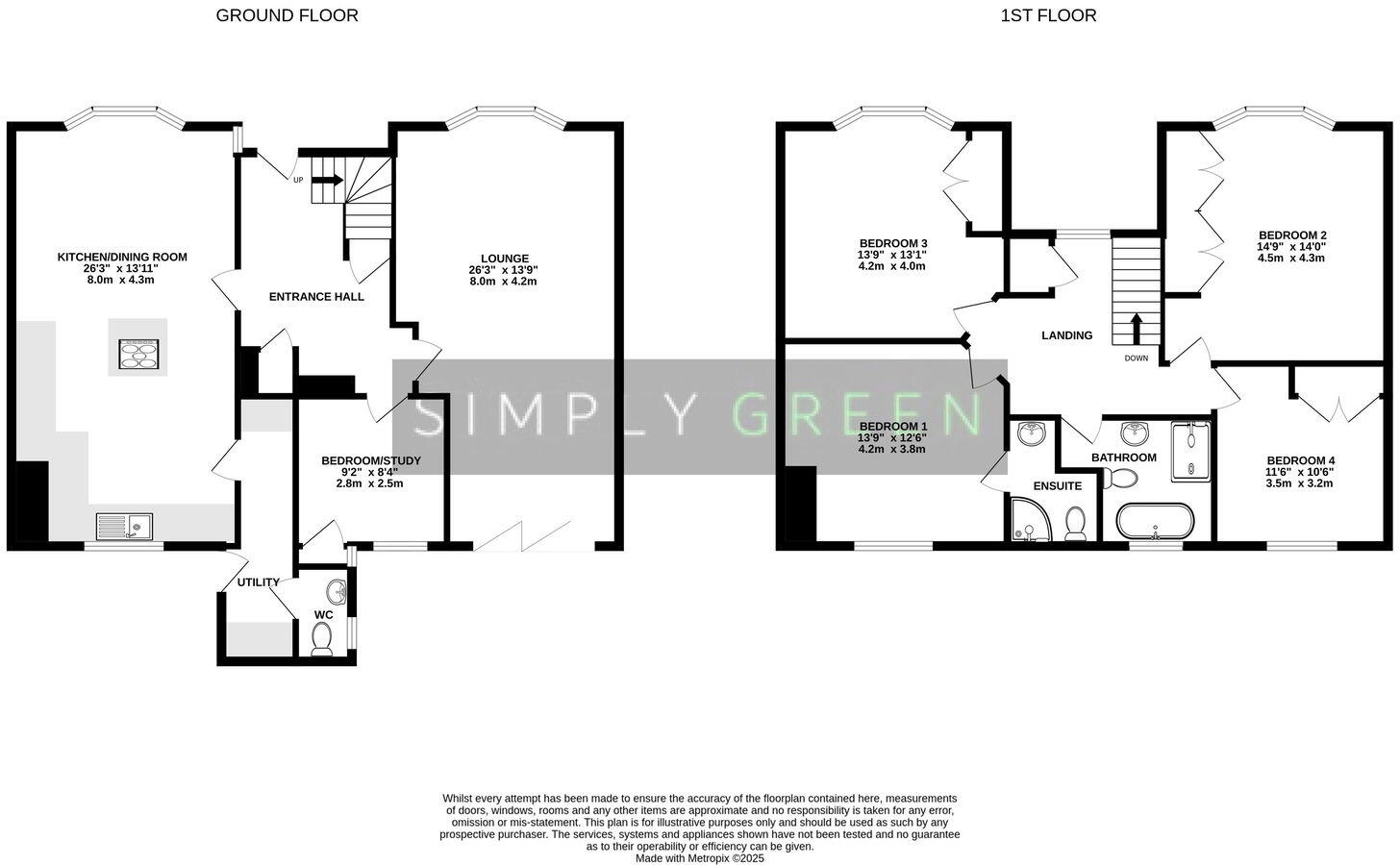Summary - 33 ALLER PARK ROAD NEWTON ABBOT TQ12 4NQ
4 bed 2 bath Detached
Spacious four-bedroom detached house with views, studio outbuilding and garage.
Four spacious bedrooms plus versatile ground-floor home office/fifth bedroom option
Open-plan kitchen/dining with central island and triple-aspect bay windows
Lounge with log burner and tri-fold doors to rear patio
Principal bedroom with stylish en-suite shower room
Large landscaped garden with timber outbuilding/studio and wildlife pond
Double garage plus driveway parking; elevated position with far-reaching views
Freehold; mains gas, water, electricity and drainage connected
Council tax band above average — factor ongoing cost
Set on an elevated plot with sweeping views over Kingskerswell towards Newton Abbot, this four-bedroom detached home is well suited to growing families seeking flexible living and outdoor space. The ground floor offers a bright, open-plan kitchen/dining room with a central island and triple aspect bay windows, plus a lounge with a log burner and tri-fold doors onto the patio — ideal for everyday family life and entertaining.
Upstairs are four generous bedrooms and a stylish principal en-suite, with a versatile front-facing room on the ground floor currently used as a home office (convertible to a fifth bedroom). The property is well presented throughout with contemporary finishes, built-in storage and quality sanitary fittings in both the family bathroom and en-suite.
Outside, the large, thoughtfully landscaped garden provides multiple entertaining areas, raised lawns and a timber outbuilding with electrics — a useful studio or permanent home office. Driveway parking and an integral double garage add practical convenience, while the elevated position delivers far-reaching views and a sense of privacy.
Practical points to note: the house is freehold and connected to mains services. Council tax is above average for the area. Overall presentation is strong, but buyers seeking a fully ‘turnkey’ luxury specification should view to confirm finishes meet personal taste.
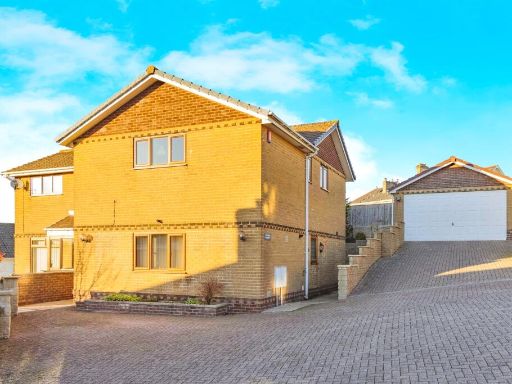 4 bedroom detached house for sale in Water Lane, Kingskerswell, Newton Abbot, TQ12 — £475,000 • 4 bed • 2 bath • 1938 ft²
4 bedroom detached house for sale in Water Lane, Kingskerswell, Newton Abbot, TQ12 — £475,000 • 4 bed • 2 bath • 1938 ft²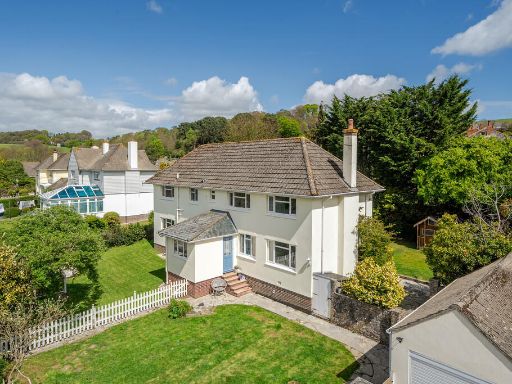 5 bedroom detached house for sale in Newton Road, Kingskerswell, TQ12 5EG, TQ12 — £550,000 • 5 bed • 1 bath • 2151 ft²
5 bedroom detached house for sale in Newton Road, Kingskerswell, TQ12 5EG, TQ12 — £550,000 • 5 bed • 1 bath • 2151 ft²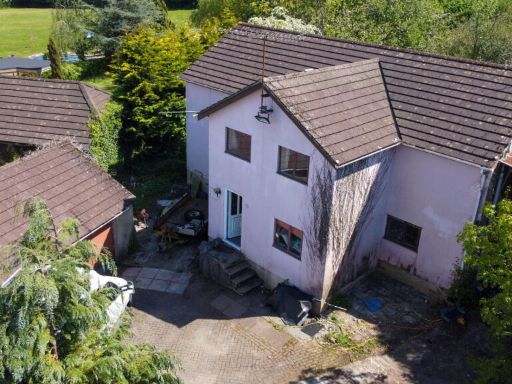 4 bedroom detached house for sale in Yon Street, Kingskerswell, Newton Abbot, TQ12 5EA, TQ12 — £430,000 • 4 bed • 2 bath • 1830 ft²
4 bedroom detached house for sale in Yon Street, Kingskerswell, Newton Abbot, TQ12 5EA, TQ12 — £430,000 • 4 bed • 2 bath • 1830 ft²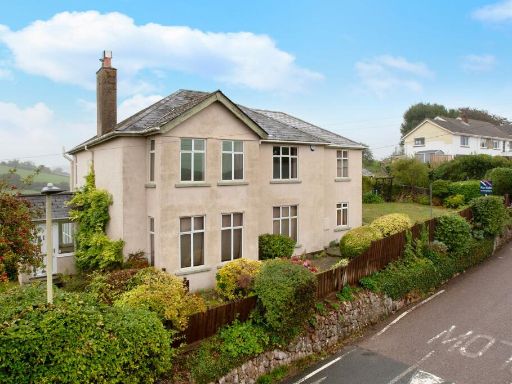 4 bedroom detached house for sale in Fluder Hill, Kingskerswell, TQ12 — £575,000 • 4 bed • 2 bath • 1830 ft²
4 bedroom detached house for sale in Fluder Hill, Kingskerswell, TQ12 — £575,000 • 4 bed • 2 bath • 1830 ft²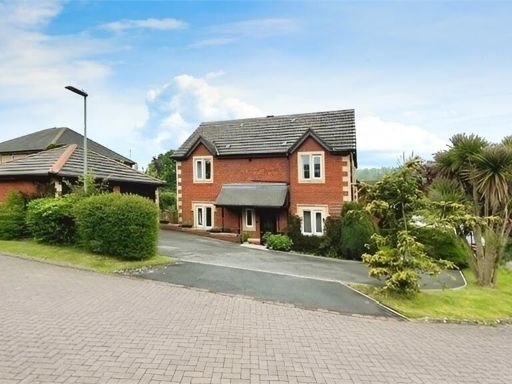 4 bedroom detached house for sale in Huxley Vale, Kingskerswell, Newton Abbot, Devon. , TQ12 — £479,950 • 4 bed • 2 bath • 1443 ft²
4 bedroom detached house for sale in Huxley Vale, Kingskerswell, Newton Abbot, Devon. , TQ12 — £479,950 • 4 bed • 2 bath • 1443 ft²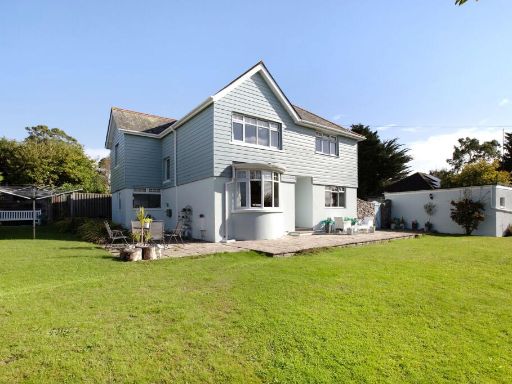 4 bedroom detached house for sale in Highweek Village, Newton Abbot, TQ12 — £585,000 • 4 bed • 2 bath • 1345 ft²
4 bedroom detached house for sale in Highweek Village, Newton Abbot, TQ12 — £585,000 • 4 bed • 2 bath • 1345 ft²