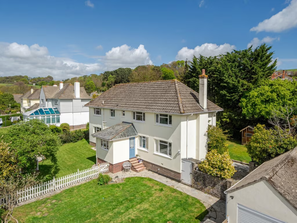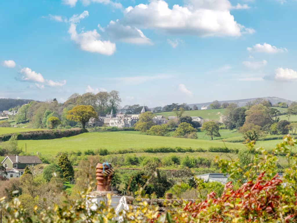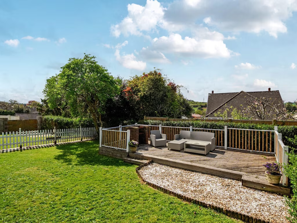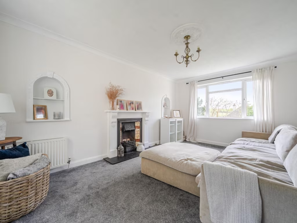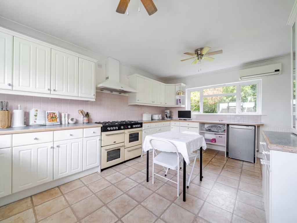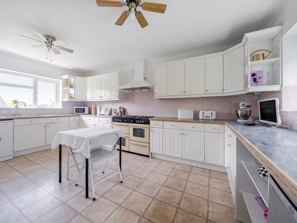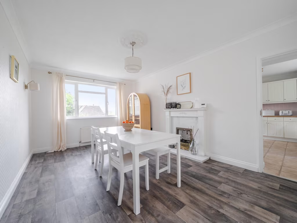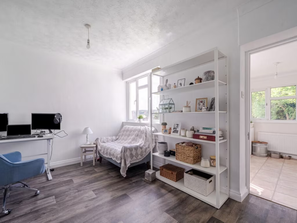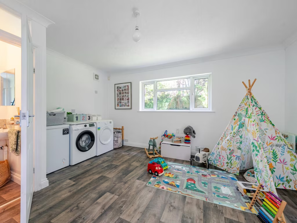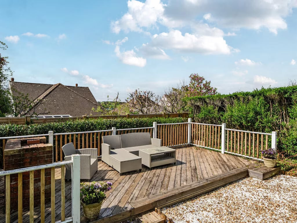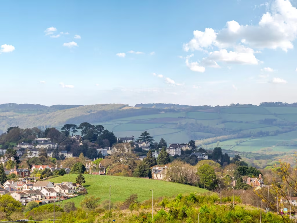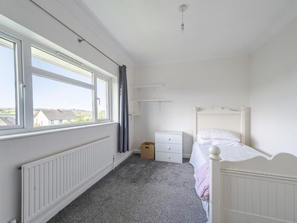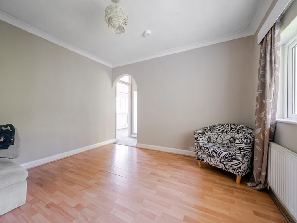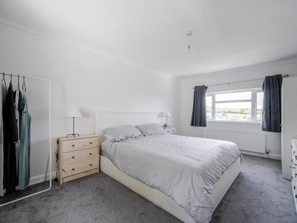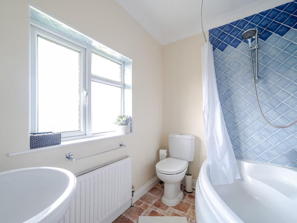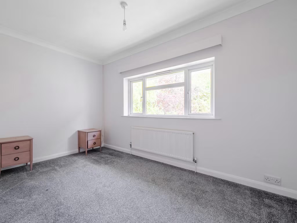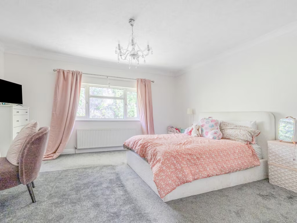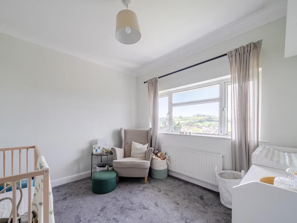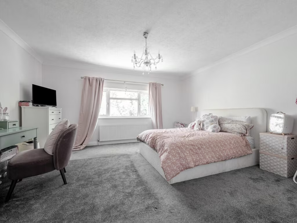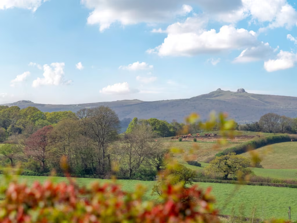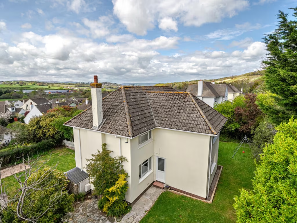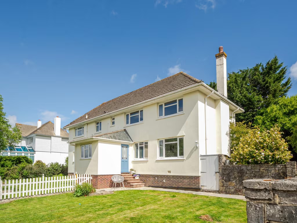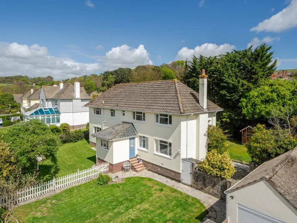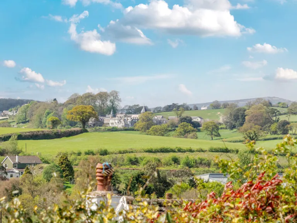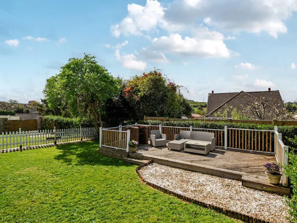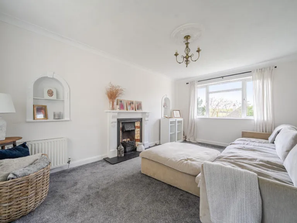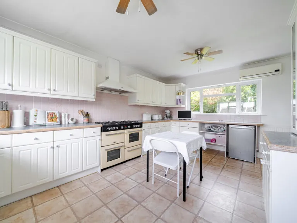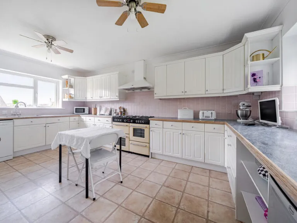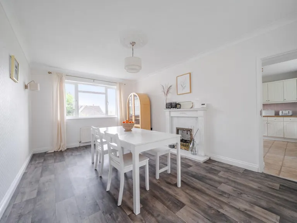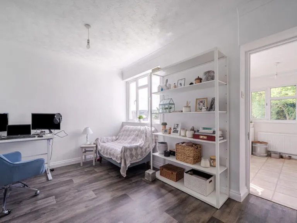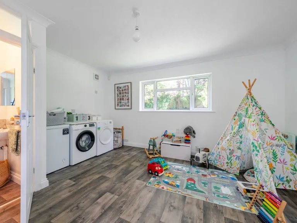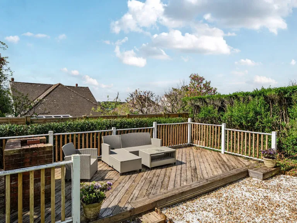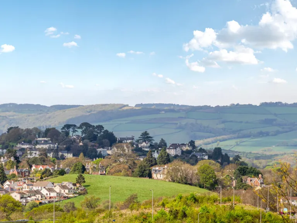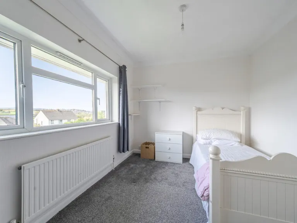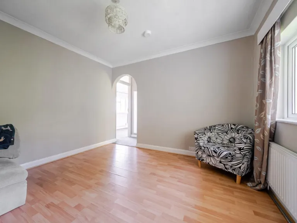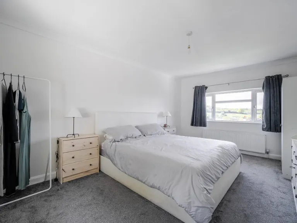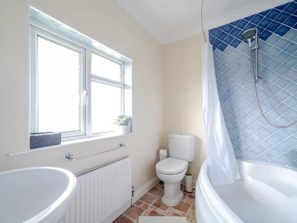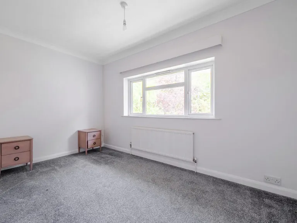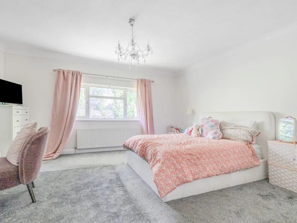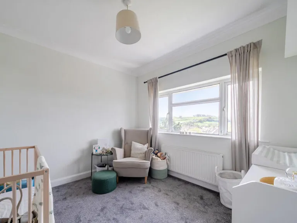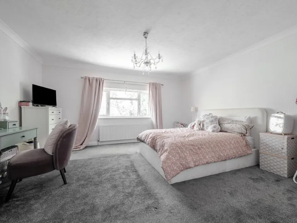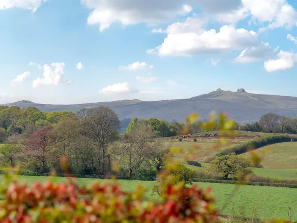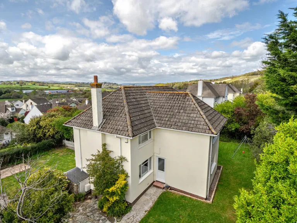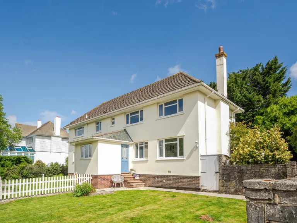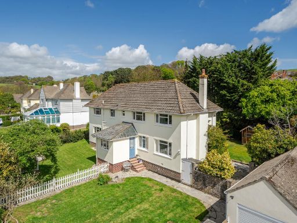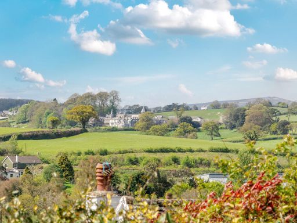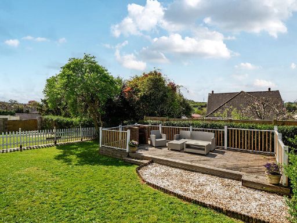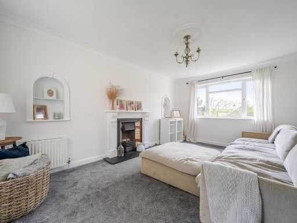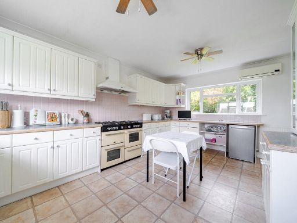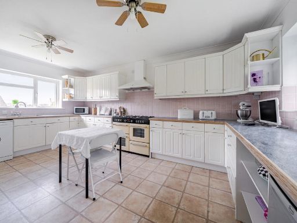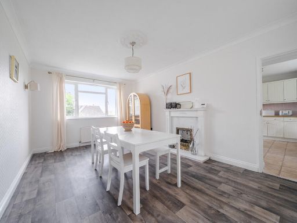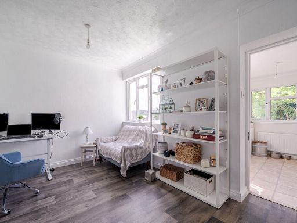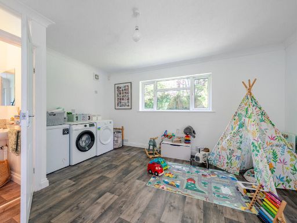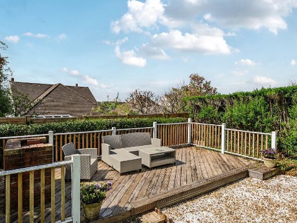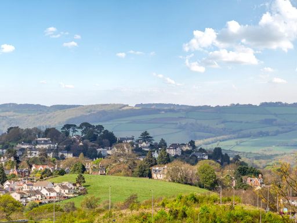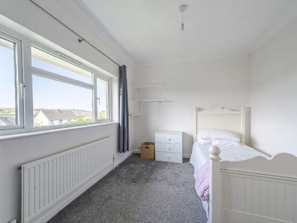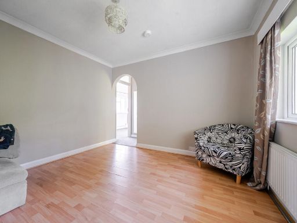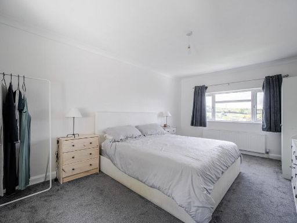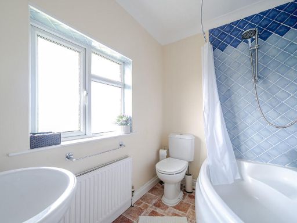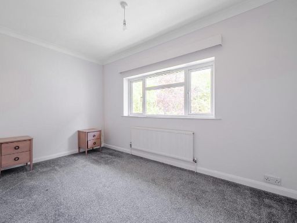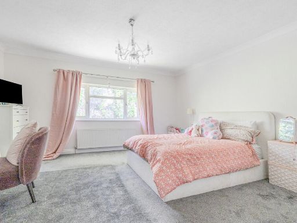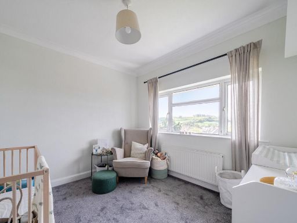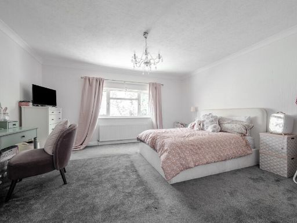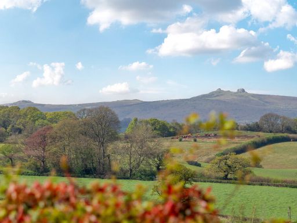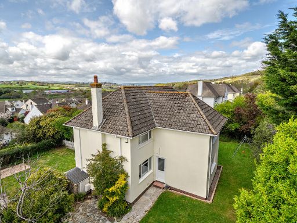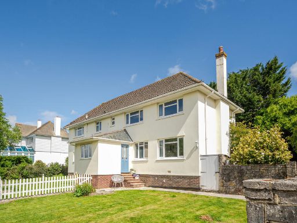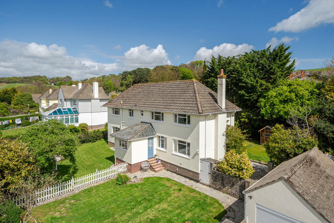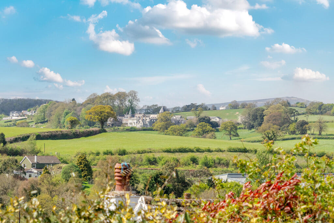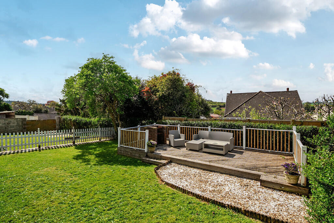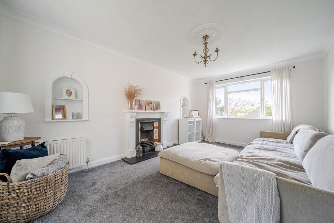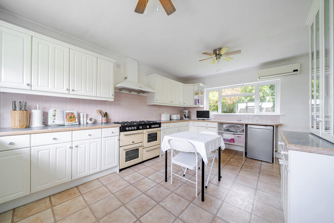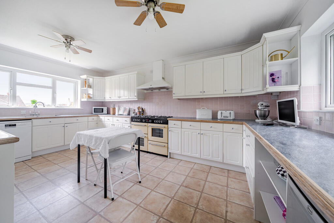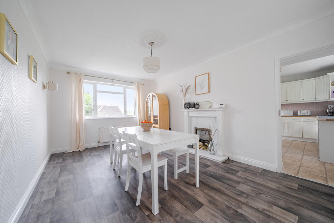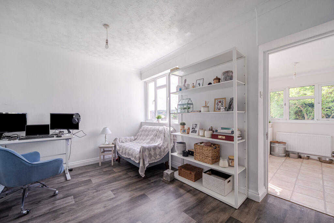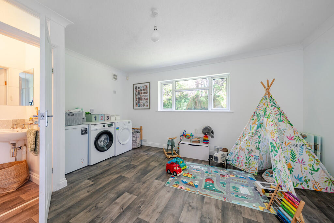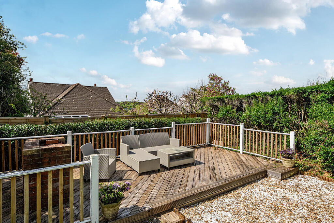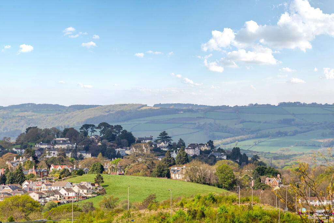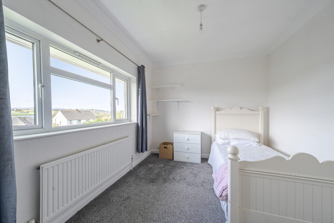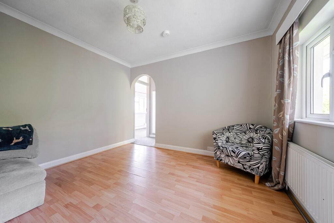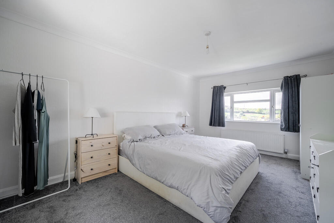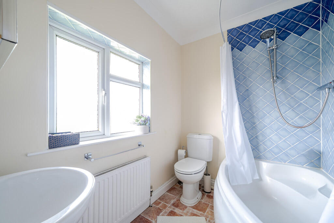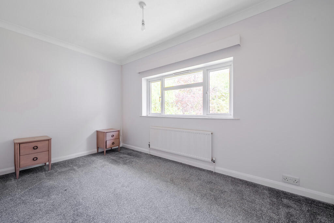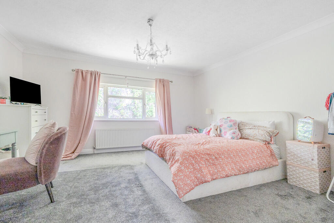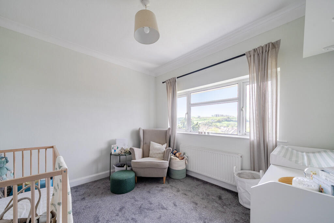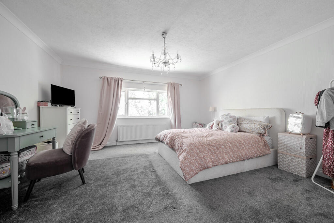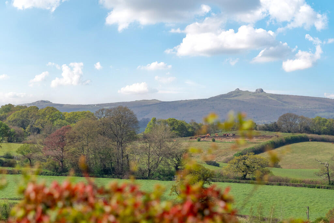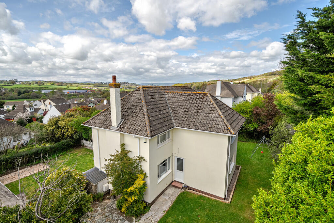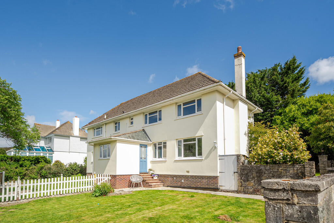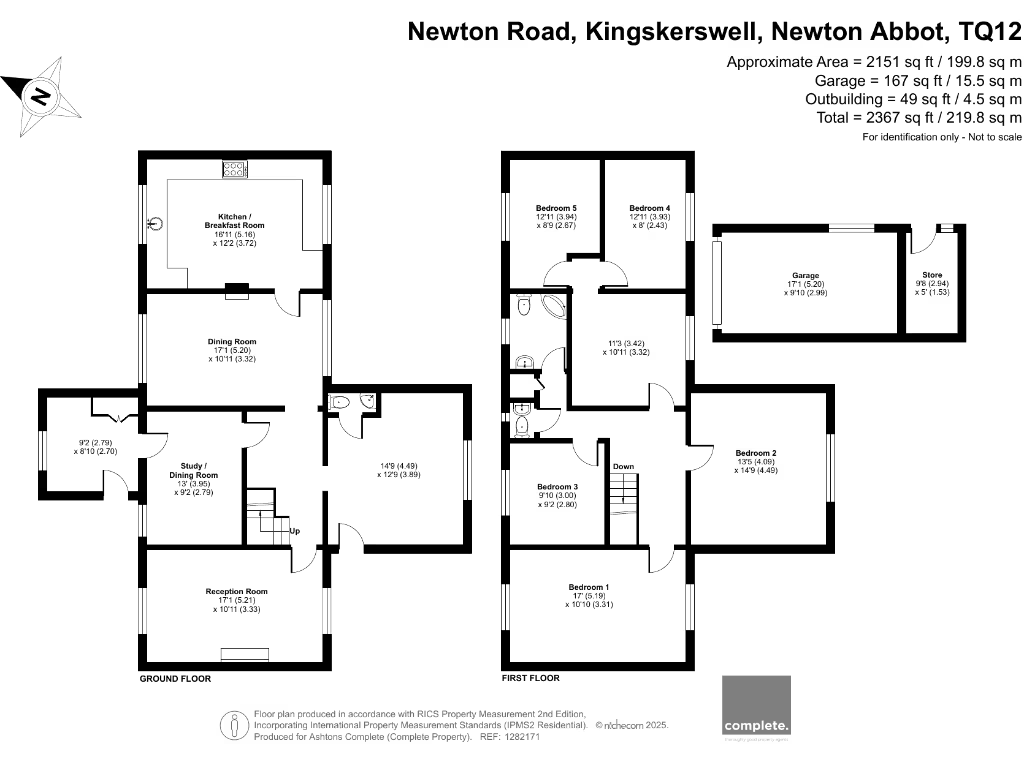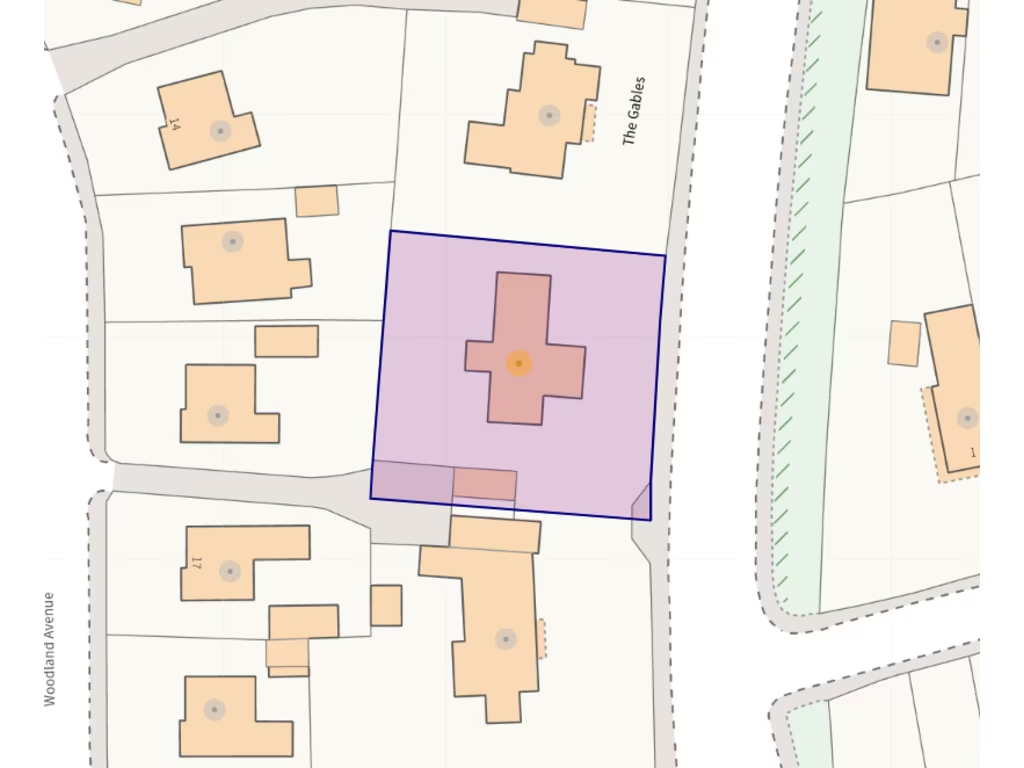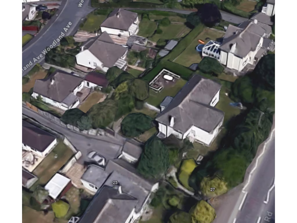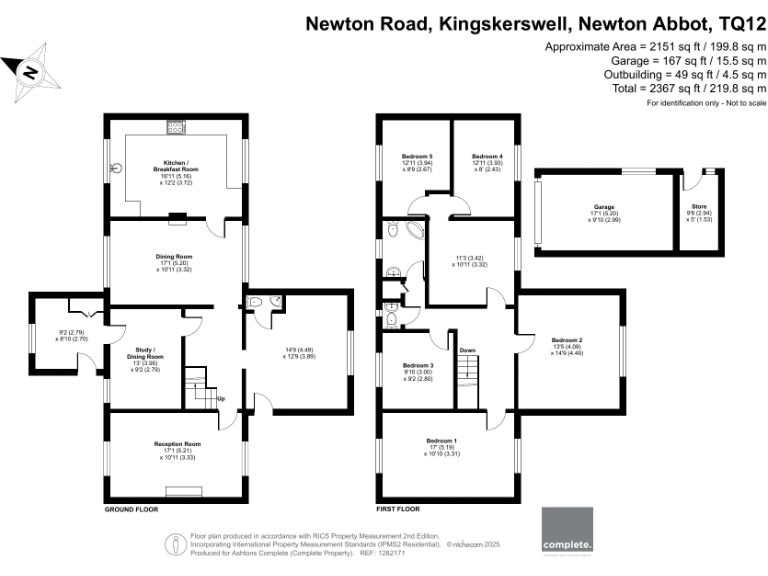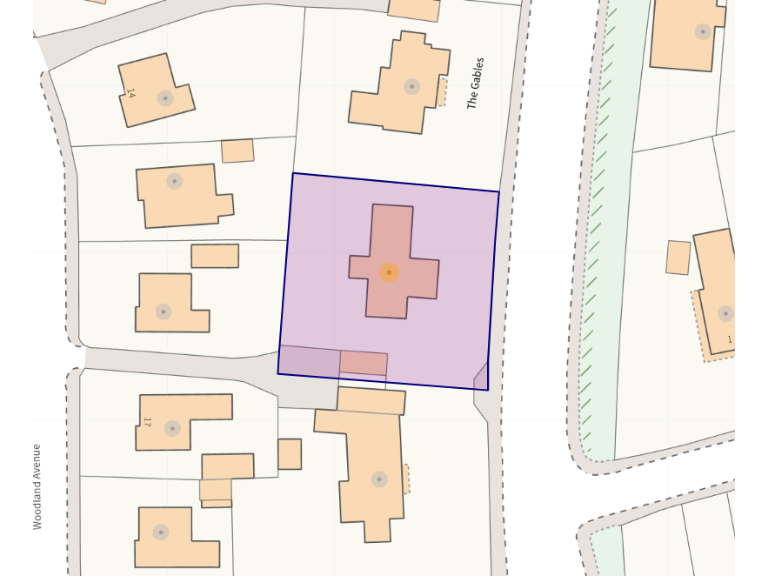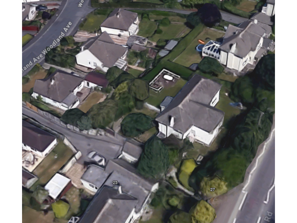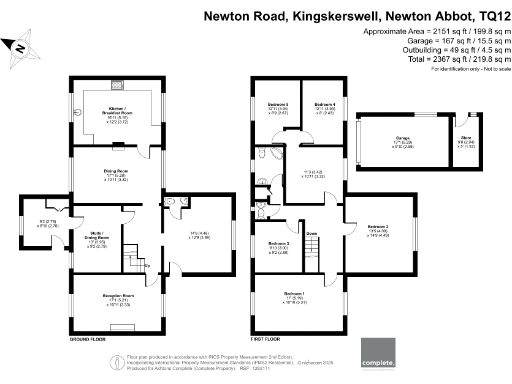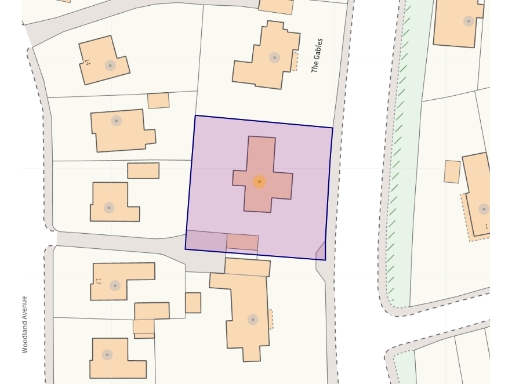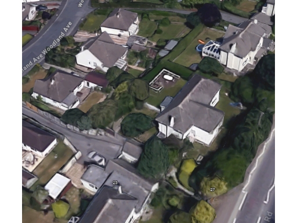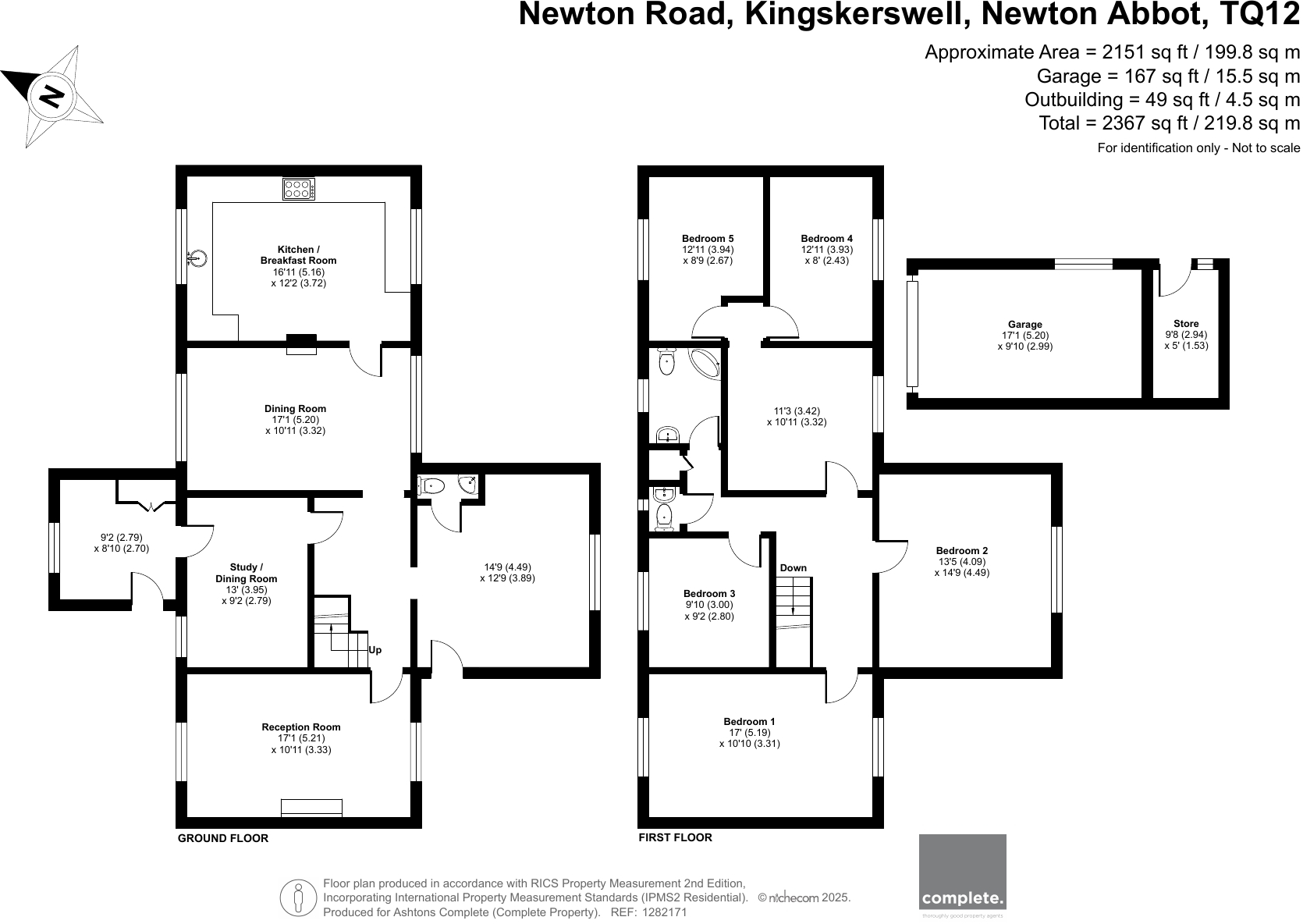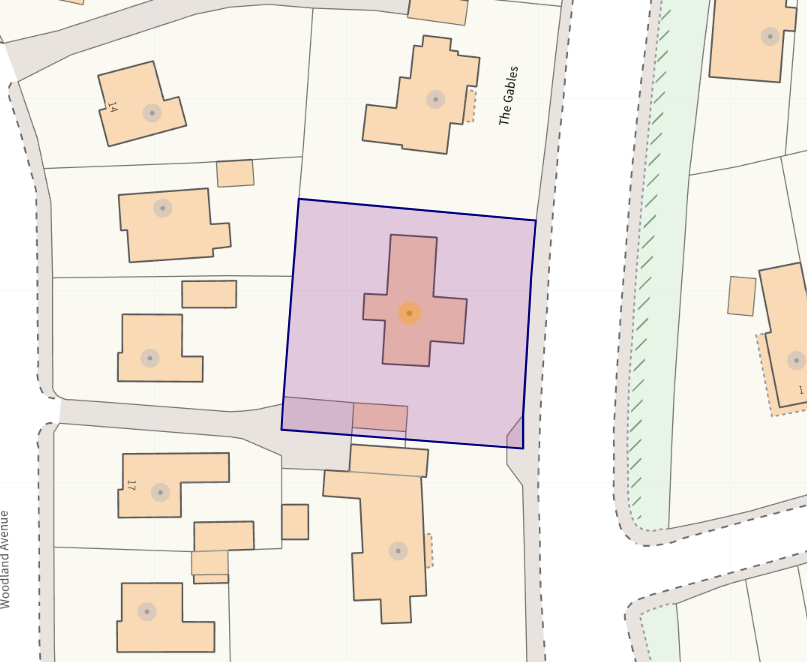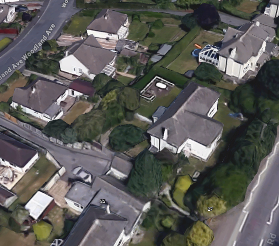Summary - 27 NEWTON ROAD KINGSKERSWELL NEWTON ABBOT TQ12 5EG
5 bed 1 bath Detached
Spacious village property with large garden, garage and wide rural outlook.
5 double/single bedrooms, light-filled upper floor
Set within approximately 0.22 acres on a quiet village lane, this double-fronted 1950s detached house offers generous family accommodation and broad countryside views toward Dartmoor. The well-presented interior feels light and spacious throughout, with formal lounge and dining rooms, a study, and a large kitchen/breakfast room that could be modernised to create a contemporary family hub.
Upstairs there are five bedrooms (four doubles and a single), an inner connecting room between the gable-end bedrooms, and a family bathroom plus cloakroom. Practical features include a sizeable utility/play room, a garage with parking, and a decked sun terrace that leads off the wraparound garden—ideal for family life and outdoor entertaining.
A few practical points to note: the kitchen has a functional, traditional layout and offers scope for reconfiguration; the property sits behind a shared driveway approached from Woodland Avenue (the driveway is not owned by the house); and the home is in Council Tax Band E, above average. The sale is offered chain free, making it straightforward for buyers to move quickly.
This is a rare village opportunity for a family seeking space, privacy and strong local amenities, with excellent access to Newton Abbot, the A38 and nearby rail links. While well cared-for and full of character, the house also presents scope to add value through sympathetic updating where desired.
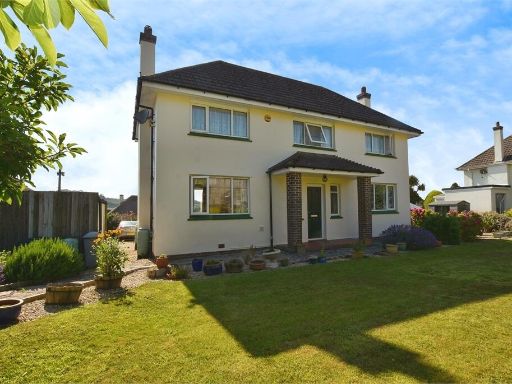 3 bedroom detached house for sale in Newton Road, Kingskerswell, Newton Abbot, Devon. , TQ12 — £425,000 • 3 bed • 2 bath • 1156 ft²
3 bedroom detached house for sale in Newton Road, Kingskerswell, Newton Abbot, Devon. , TQ12 — £425,000 • 3 bed • 2 bath • 1156 ft²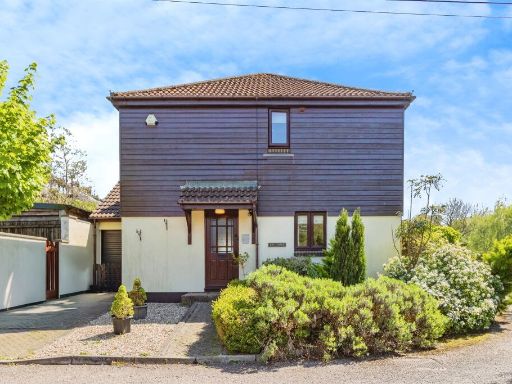 4 bedroom detached house for sale in Kings Meadow, Kingskerswell, Newton Abbot, TQ12 — £475,000 • 4 bed • 2 bath • 1162 ft²
4 bedroom detached house for sale in Kings Meadow, Kingskerswell, Newton Abbot, TQ12 — £475,000 • 4 bed • 2 bath • 1162 ft²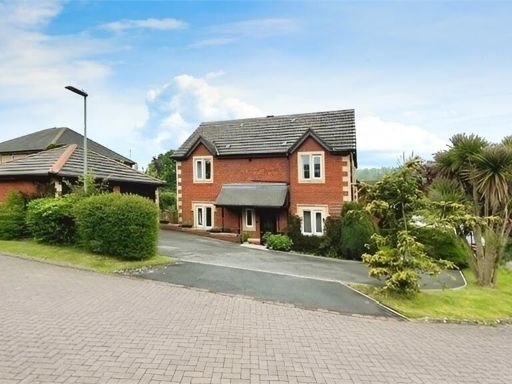 4 bedroom detached house for sale in Huxley Vale, Kingskerswell, Newton Abbot, Devon. , TQ12 — £470,000 • 4 bed • 2 bath • 1443 ft²
4 bedroom detached house for sale in Huxley Vale, Kingskerswell, Newton Abbot, Devon. , TQ12 — £470,000 • 4 bed • 2 bath • 1443 ft²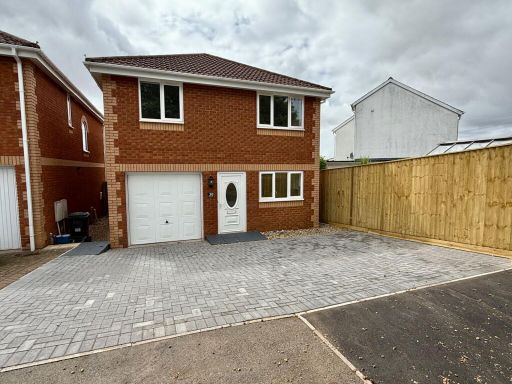 4 bedroom detached house for sale in Kingston Close, Kingskerswell, Newton Abbot, TQ12 5EW, TQ12 — £400,000 • 4 bed • 3 bath • 1407 ft²
4 bedroom detached house for sale in Kingston Close, Kingskerswell, Newton Abbot, TQ12 5EW, TQ12 — £400,000 • 4 bed • 3 bath • 1407 ft²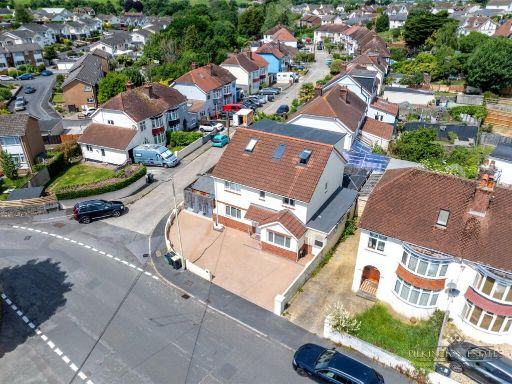 5 bedroom detached house for sale in Barnhill Road, Kingskerswell, Newton Abbot, Devon, TQ12 — £550,000 • 5 bed • 4 bath • 2177 ft²
5 bedroom detached house for sale in Barnhill Road, Kingskerswell, Newton Abbot, Devon, TQ12 — £550,000 • 5 bed • 4 bath • 2177 ft²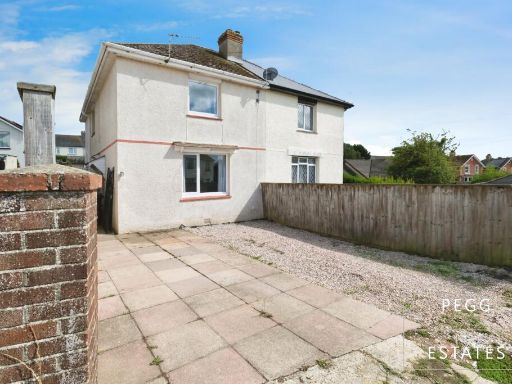 3 bedroom semi-detached house for sale in Vale Road, Newton Abbot, TQ12 — £250,000 • 3 bed • 1 bath • 1044 ft²
3 bedroom semi-detached house for sale in Vale Road, Newton Abbot, TQ12 — £250,000 • 3 bed • 1 bath • 1044 ft²