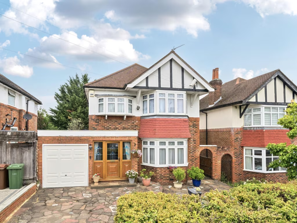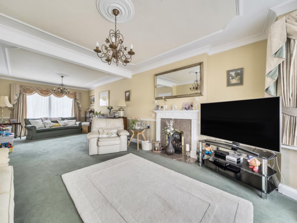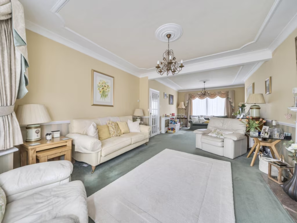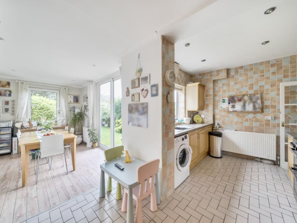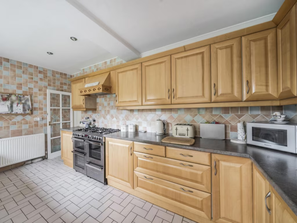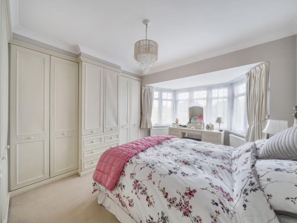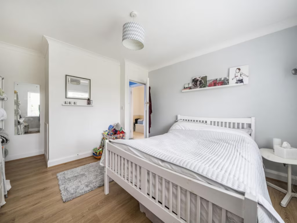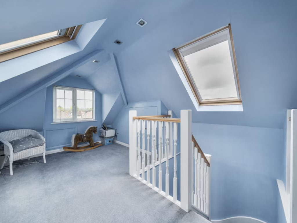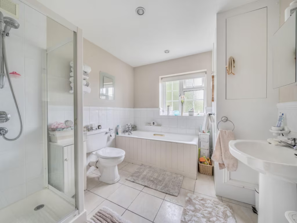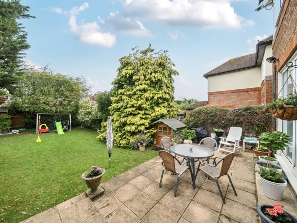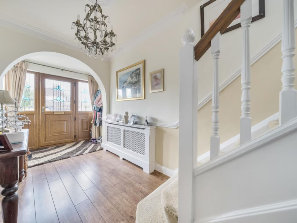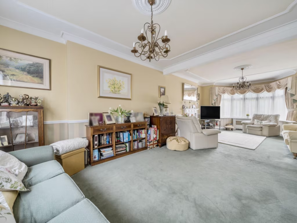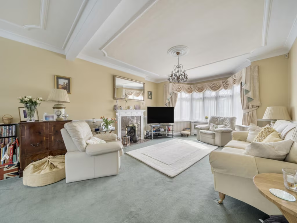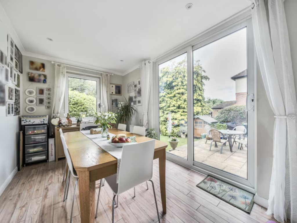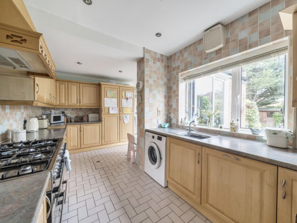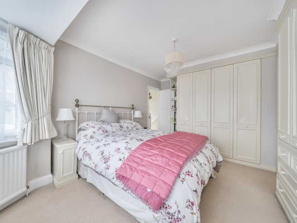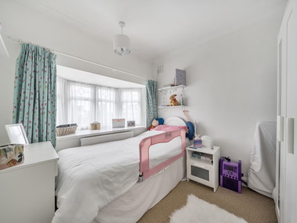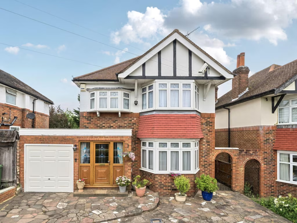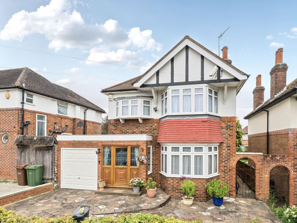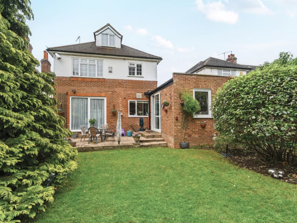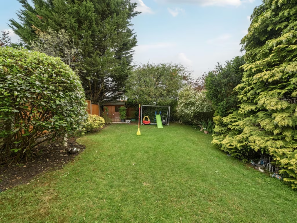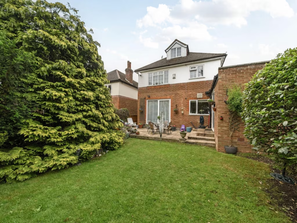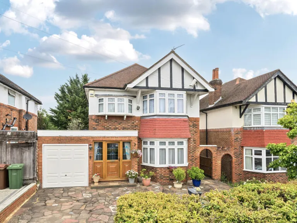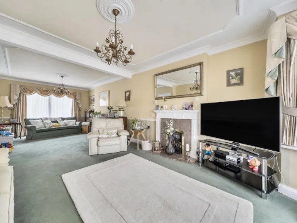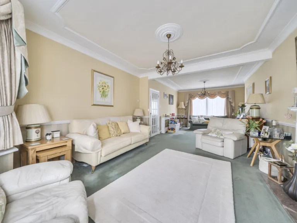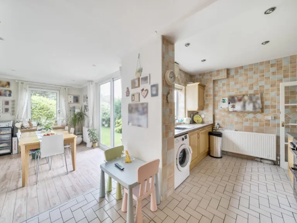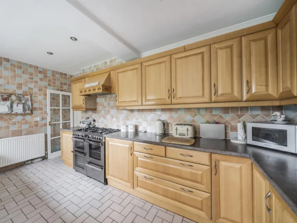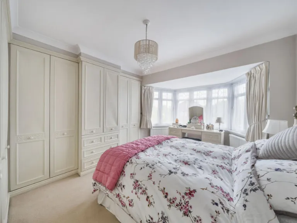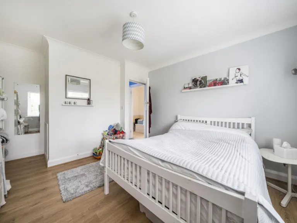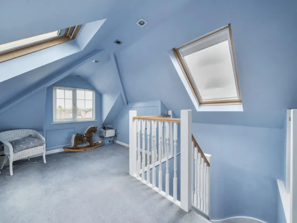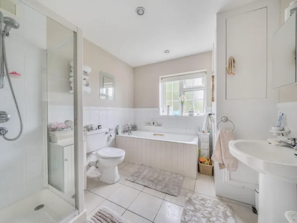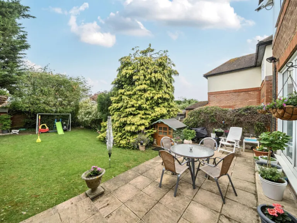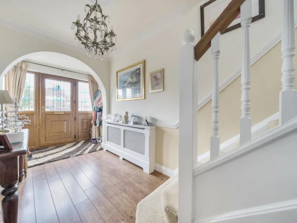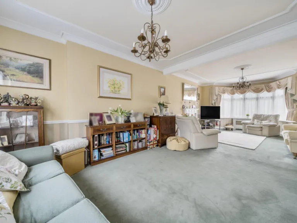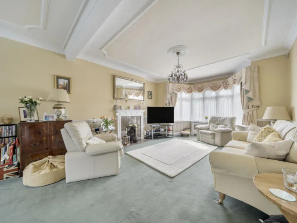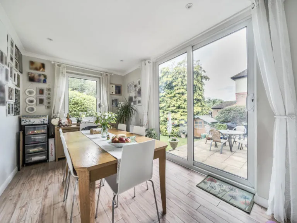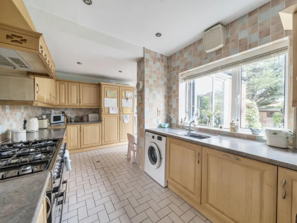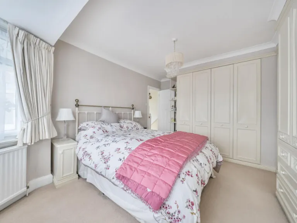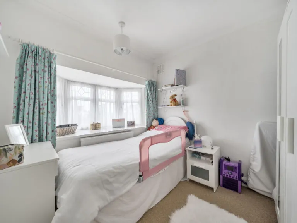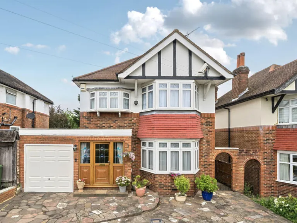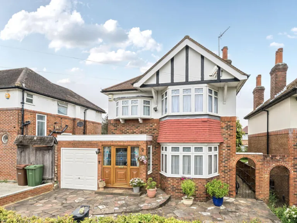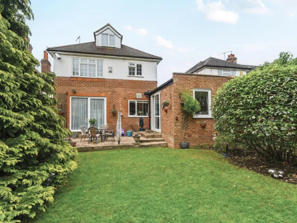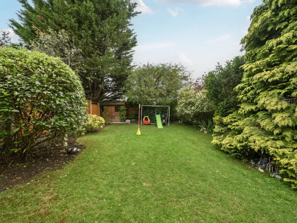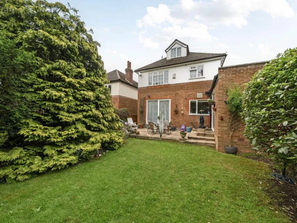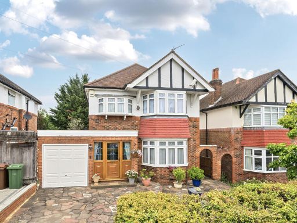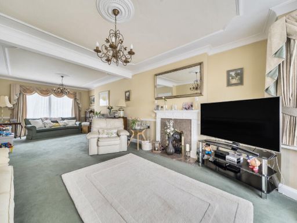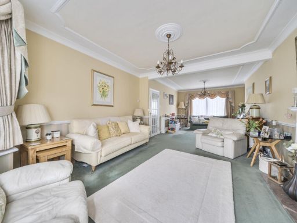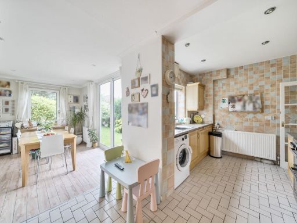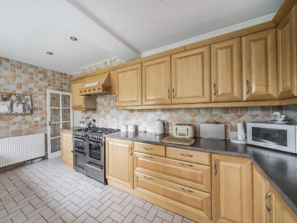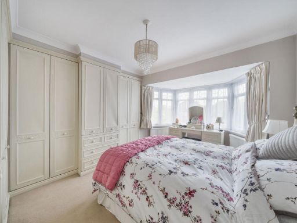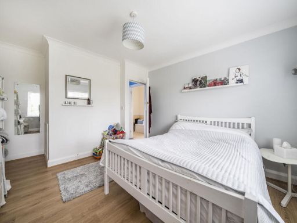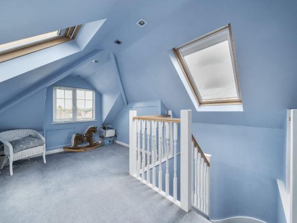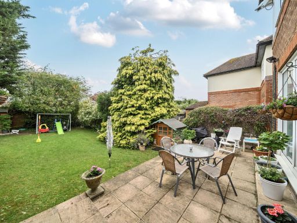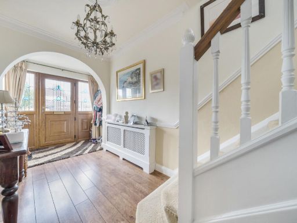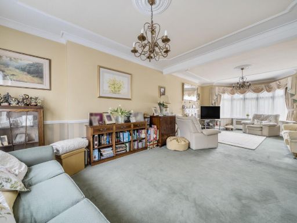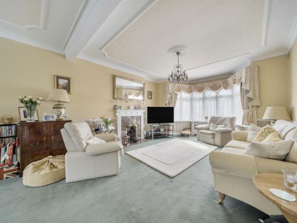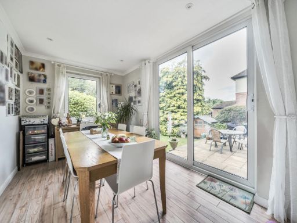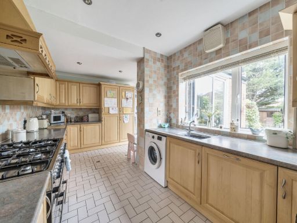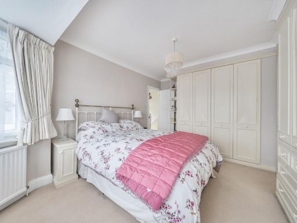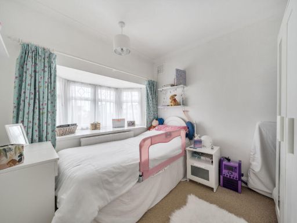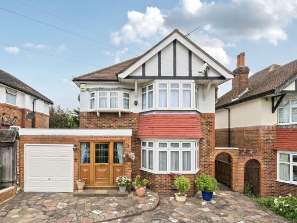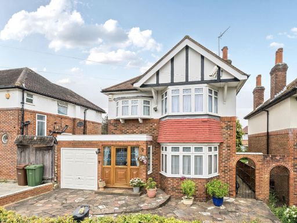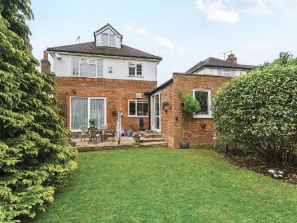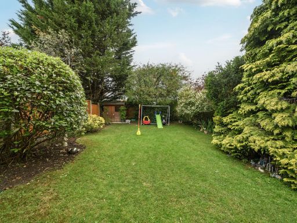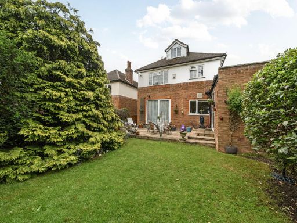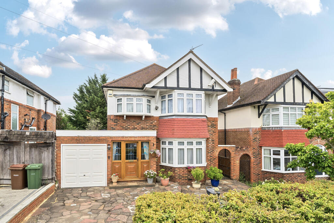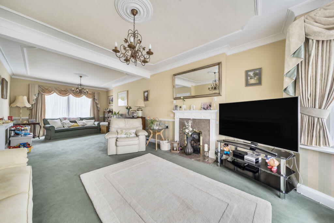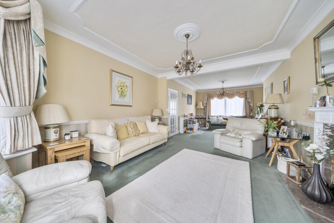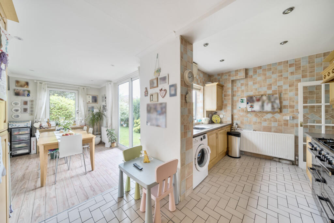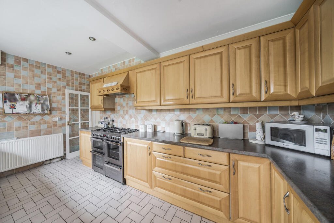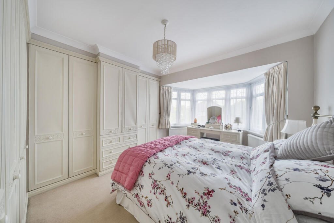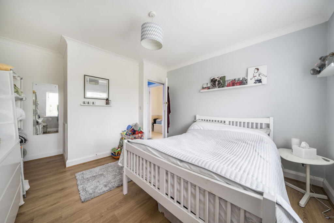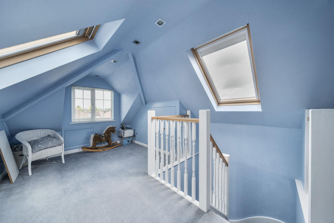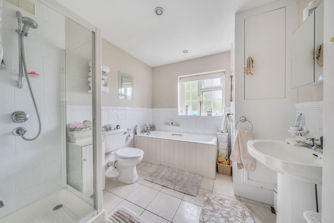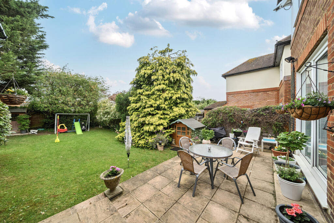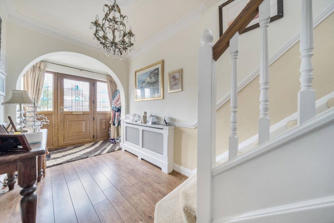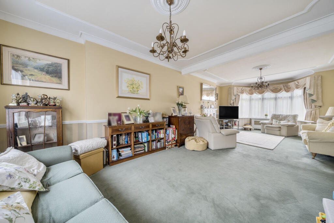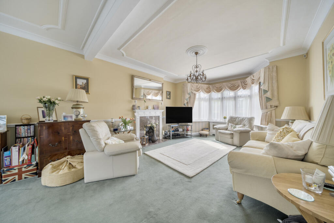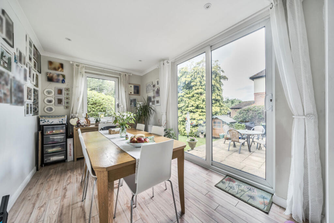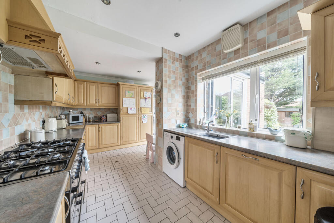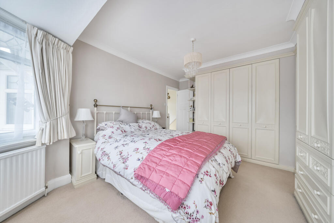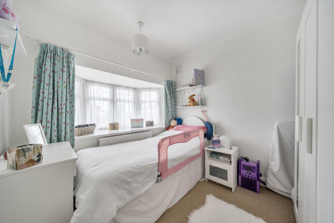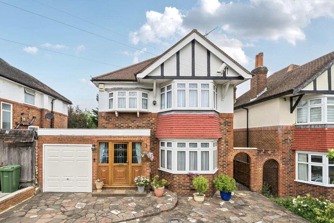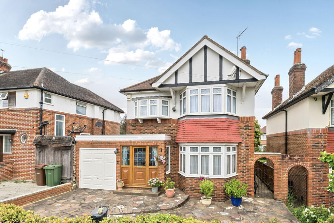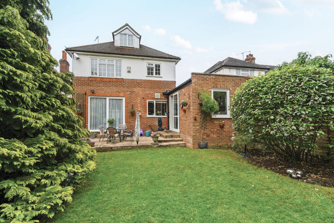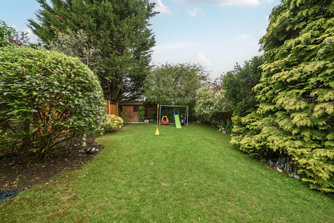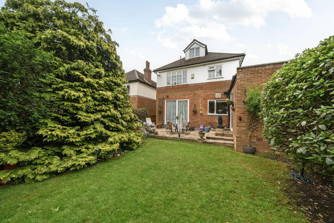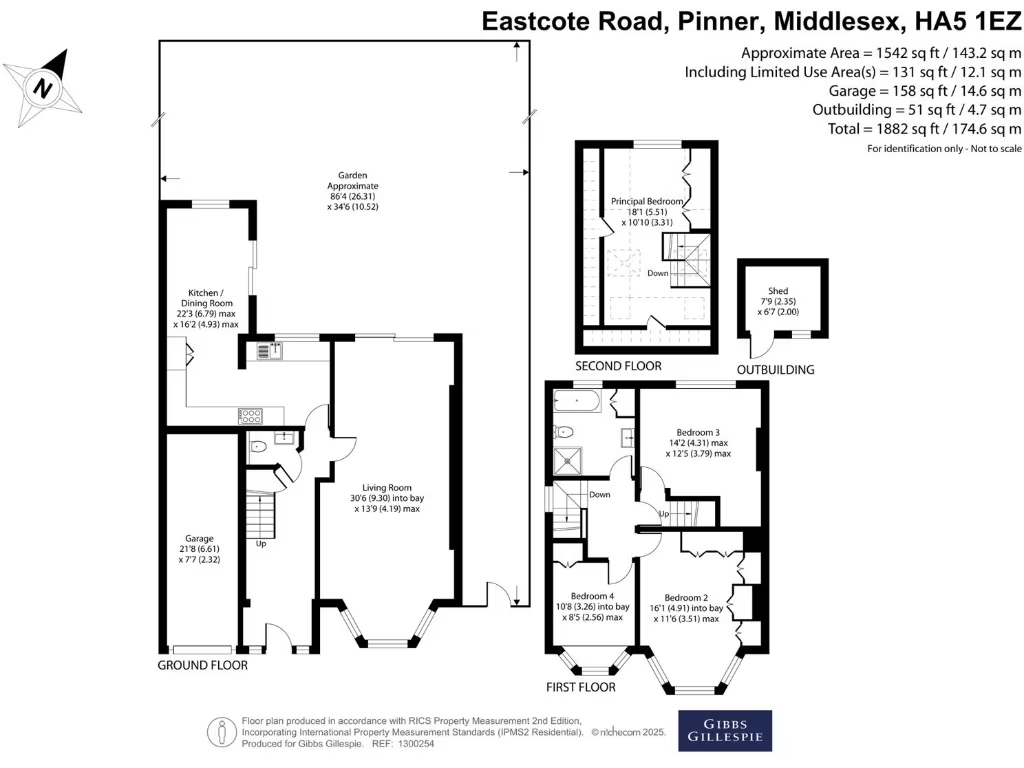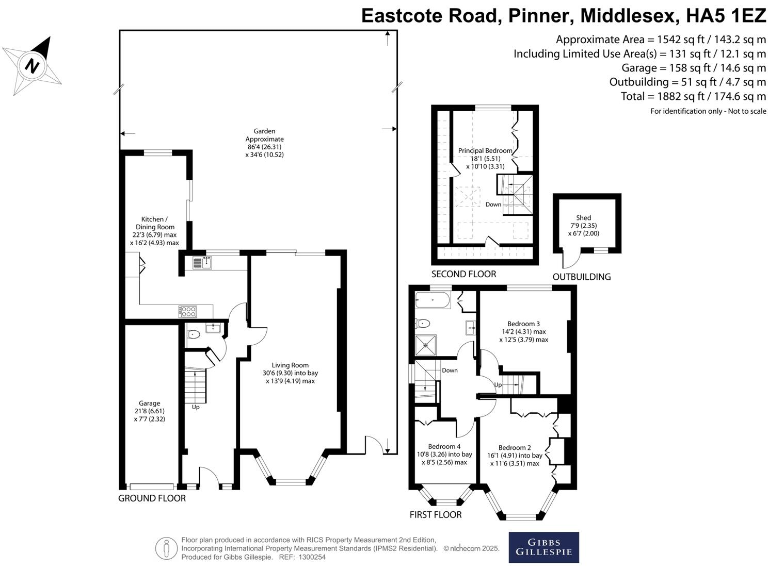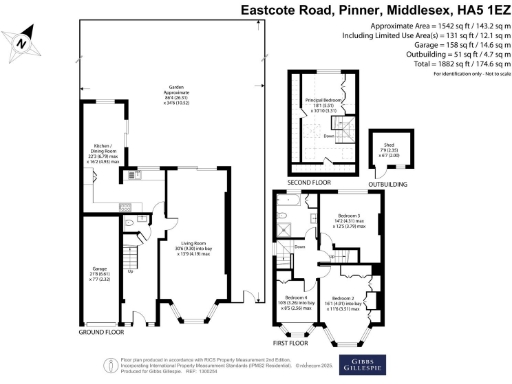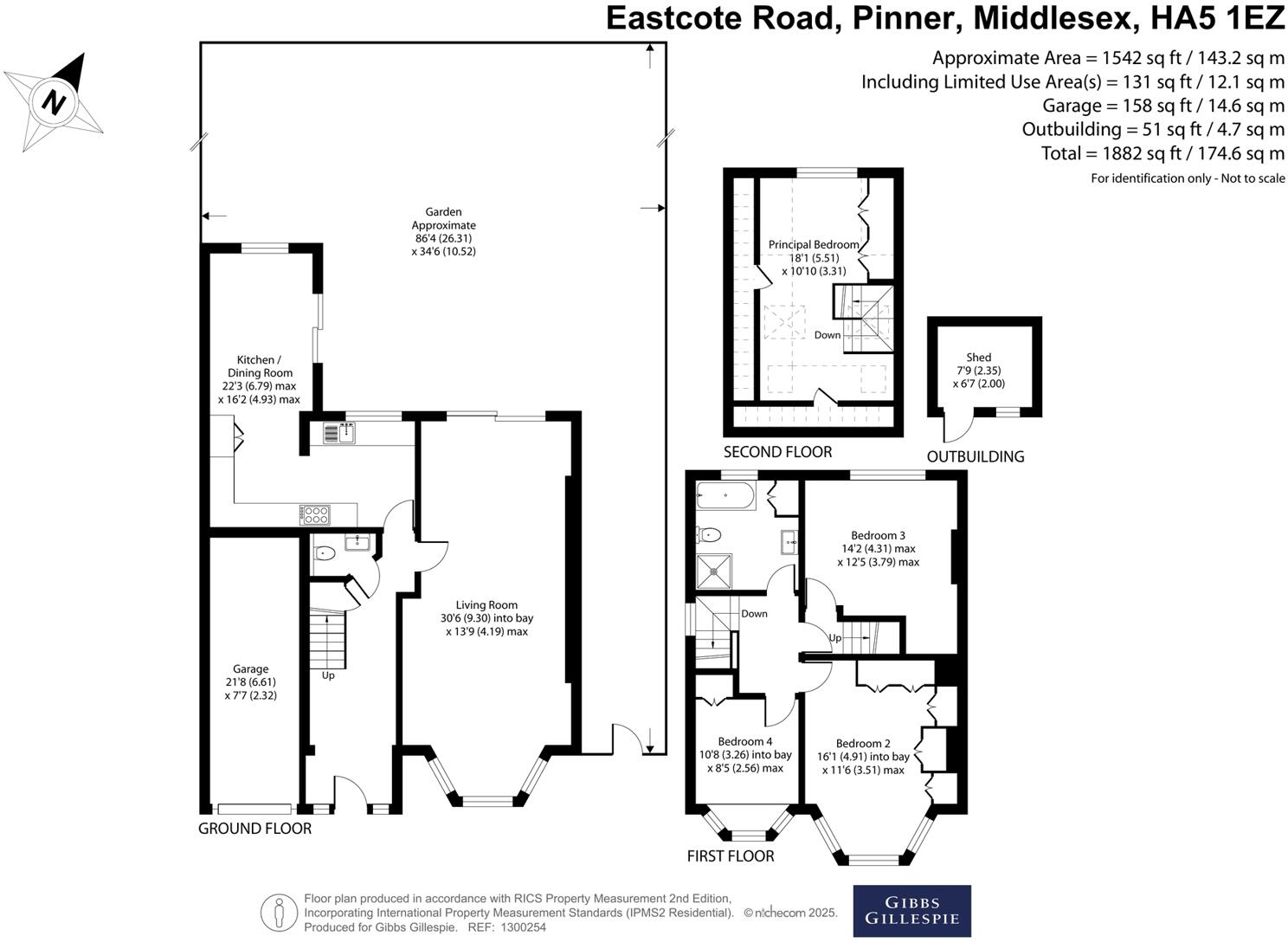Summary - 140 Eastcote Road HA5 1EZ
4 bed 1 bath Detached
Spacious four-bedroom Tudor Revival home near Pinner High Street and Metropolitan line.
Four double bedrooms across three floors, approx 1,882 sq ft
Large through lounge with period features and high ceilings
Kitchen-diner, ground-floor guest cloakroom and family bathroom
Private rear garden with patio; decent plot for extensions (subject to consent)
Driveway parking plus single garage
Built 1930–1949 with filled cavity walls; freehold tenure
Single family bathroom for four bedrooms may be restrictive
Council tax level noted as quite expensive
A spacious four-bedroom detached house on Eastcote Road, set over three floors and offering generous family accommodation (approx. 1,882 sq ft). The home blends 1930s Tudor Revival character—bay windows, decorative mouldings and a large through lounge—with practical family spaces including a kitchen-diner, ground-floor guest cloakroom and a private rear garden with patio.
Practical benefits include a driveway and single garage, filled cavity walls, mains gas central heating and double glazing (installed before 2002). The property is freehold, in a very affluent area with low crime, excellent mobile signal and fast broadband — convenient for commuting via nearby bus routes and the Metropolitan line into central London.
Suitability for families is strong thanks to proximity to several well-regarded schools (including Pinner High School and Cannon Lane Primary). The plot is a decent size and the house has been presented as well maintained, ready for occupation with scope to personalise or extend subject to planning.
Important practical points: there is a single family bathroom serving four bedrooms (plus a separate walk-in shower cubicle), which may be limiting for larger households. Council tax is noted as quite expensive. The property’s double glazing predates 2002 and some buyers may choose to upgrade windows or bathrooms to modern standards.
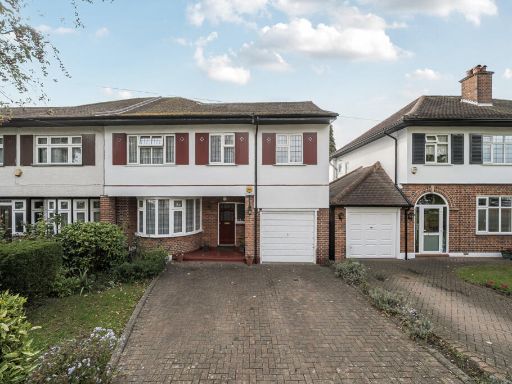 4 bedroom semi-detached house for sale in The Chase, Eastcote, Pinner, HA5 — £950,000 • 4 bed • 1 bath • 1810 ft²
4 bedroom semi-detached house for sale in The Chase, Eastcote, Pinner, HA5 — £950,000 • 4 bed • 1 bath • 1810 ft²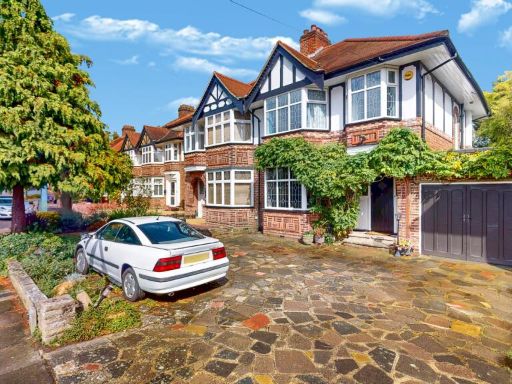 4 bedroom semi-detached house for sale in West Towers, Pinner, HA5 — £875,000 • 4 bed • 2 bath • 1790 ft²
4 bedroom semi-detached house for sale in West Towers, Pinner, HA5 — £875,000 • 4 bed • 2 bath • 1790 ft²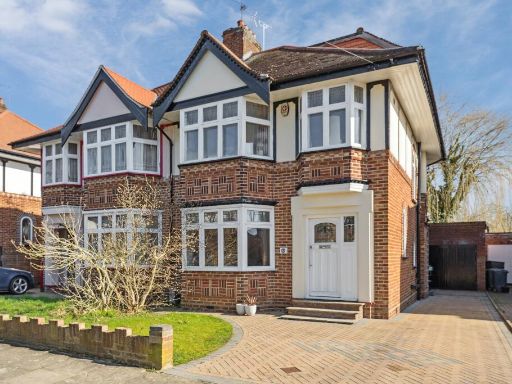 4 bedroom semi-detached house for sale in West Towers, Pinner HA5 — £945,000 • 4 bed • 2 bath • 1727 ft²
4 bedroom semi-detached house for sale in West Towers, Pinner HA5 — £945,000 • 4 bed • 2 bath • 1727 ft²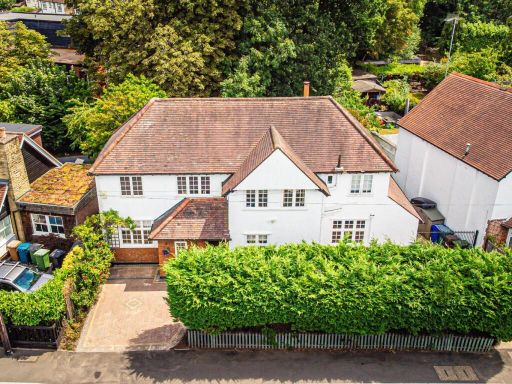 5 bedroom detached house for sale in Eastcote Road, Pinner, HA5 — £1,250,000 • 5 bed • 3 bath • 2099 ft²
5 bedroom detached house for sale in Eastcote Road, Pinner, HA5 — £1,250,000 • 5 bed • 3 bath • 2099 ft²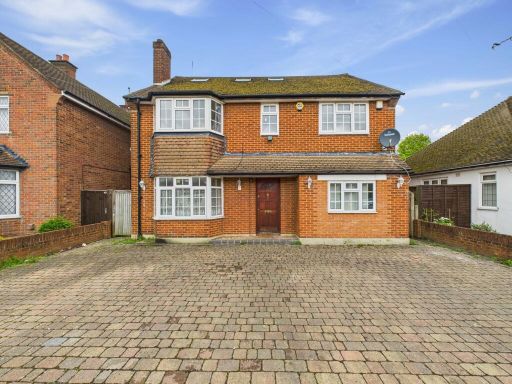 6 bedroom detached house for sale in Woodlands Avenue, Eastcote, HA4 — £1,000,000 • 6 bed • 4 bath • 2386 ft²
6 bedroom detached house for sale in Woodlands Avenue, Eastcote, HA4 — £1,000,000 • 6 bed • 4 bath • 2386 ft²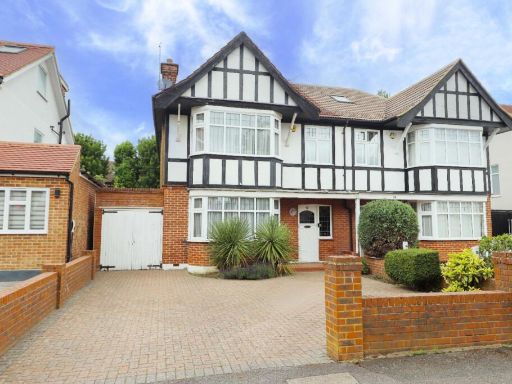 4 bedroom semi-detached house for sale in Deane Croft Road, Pinner, Greater London, HA5 1SS, HA5 — £1,150,000 • 4 bed • 1 bath • 2132 ft²
4 bedroom semi-detached house for sale in Deane Croft Road, Pinner, Greater London, HA5 1SS, HA5 — £1,150,000 • 4 bed • 1 bath • 2132 ft²