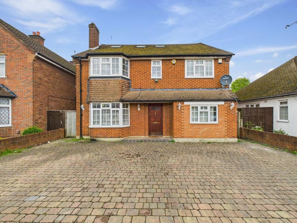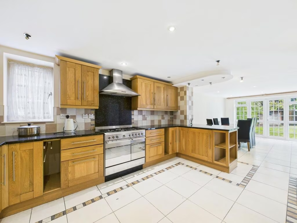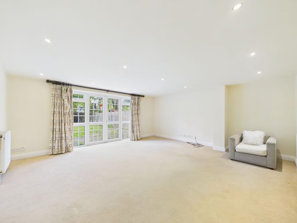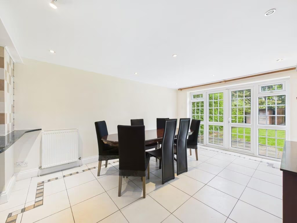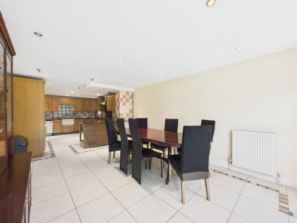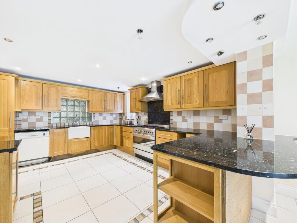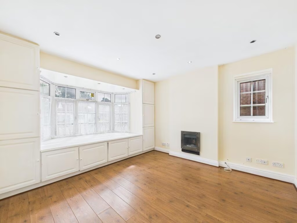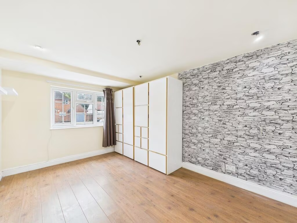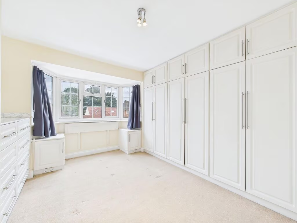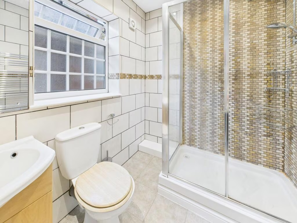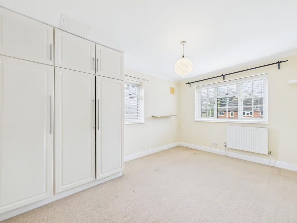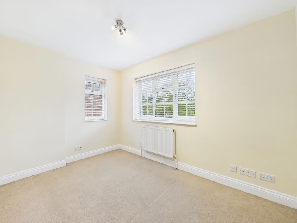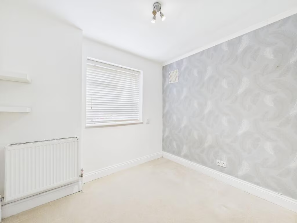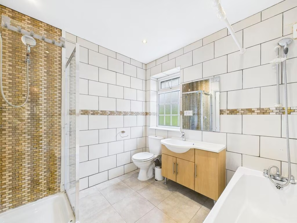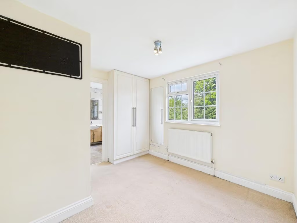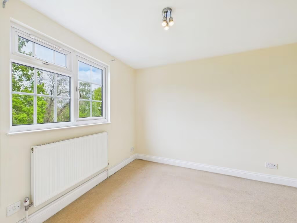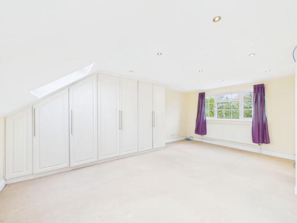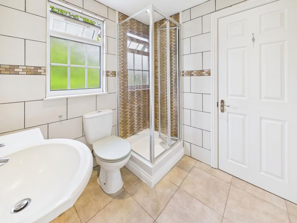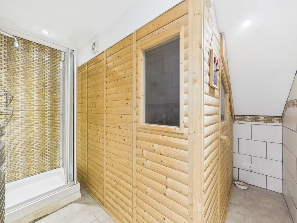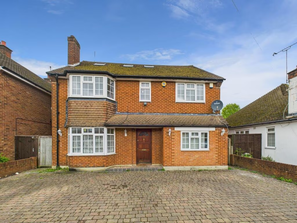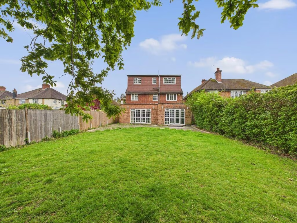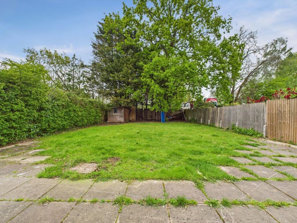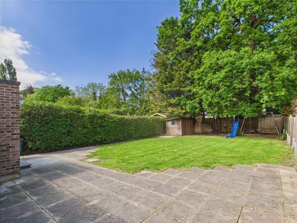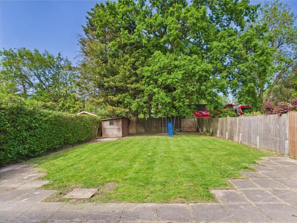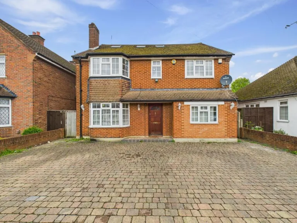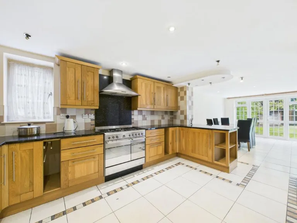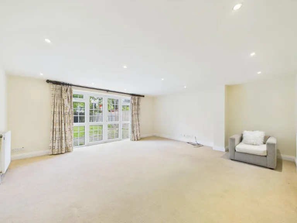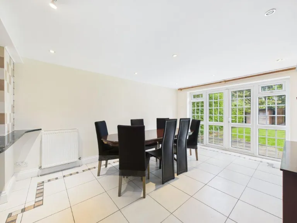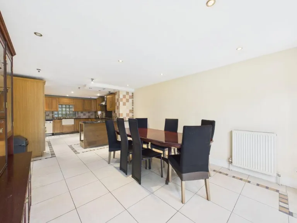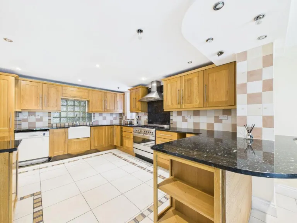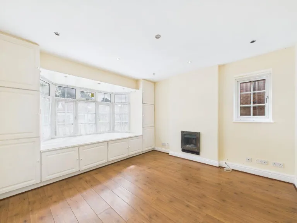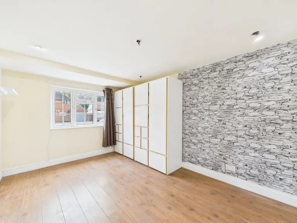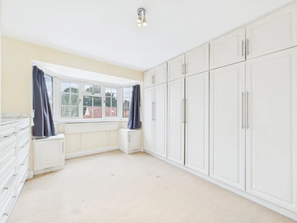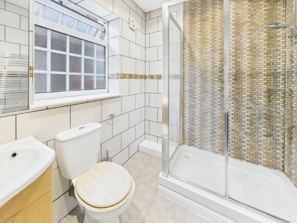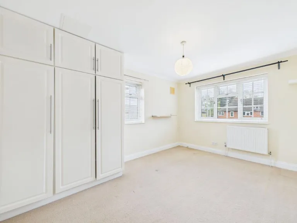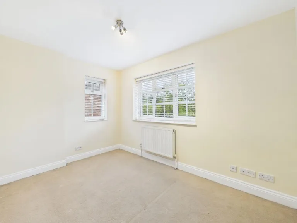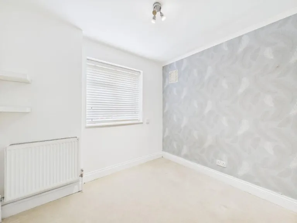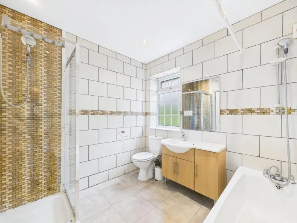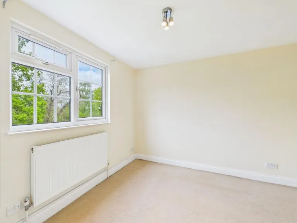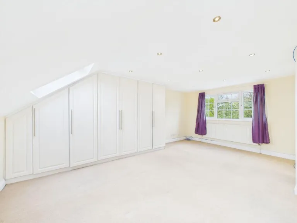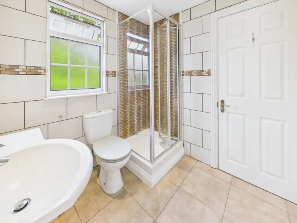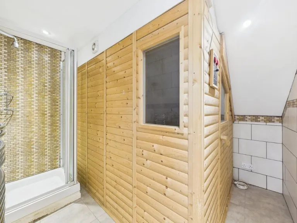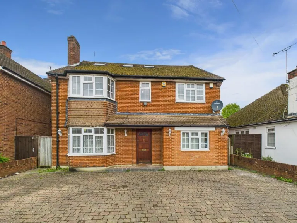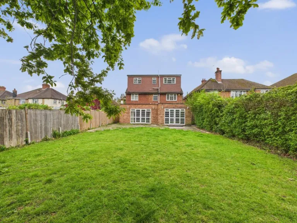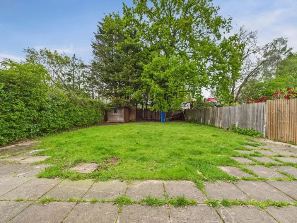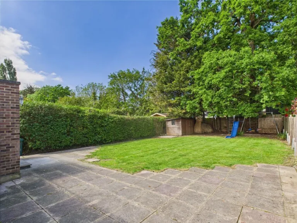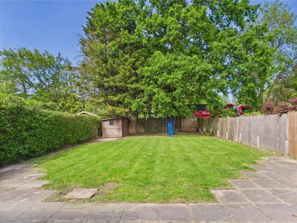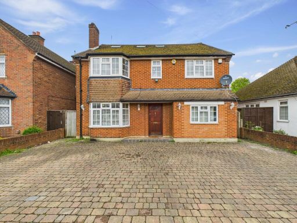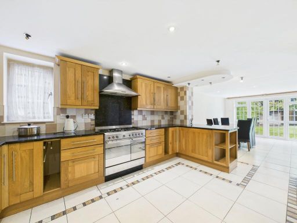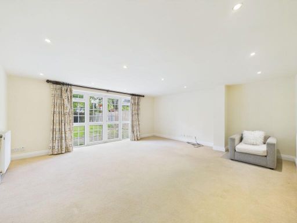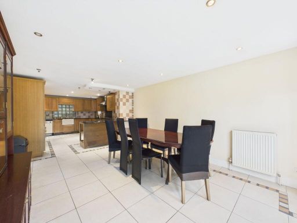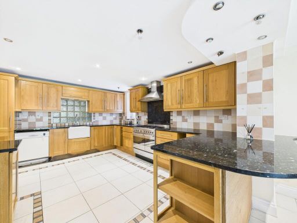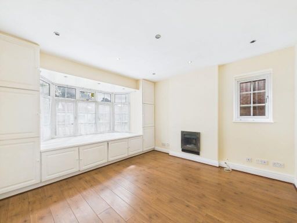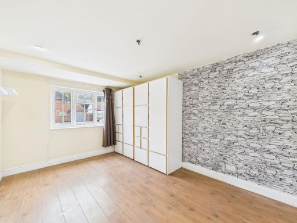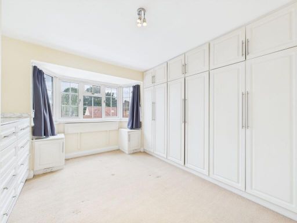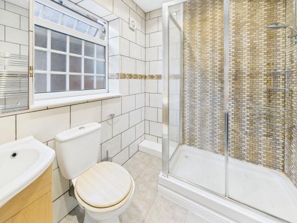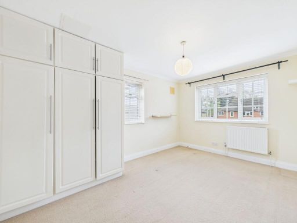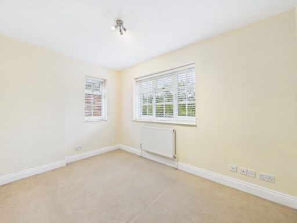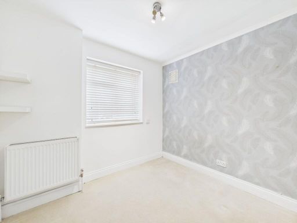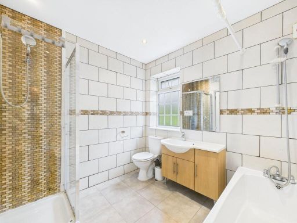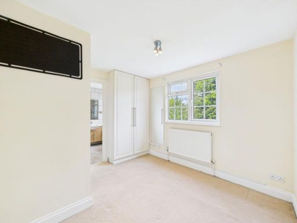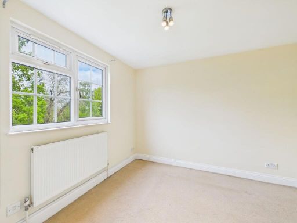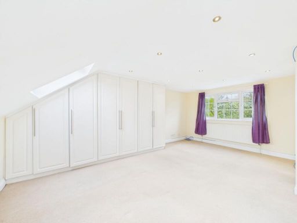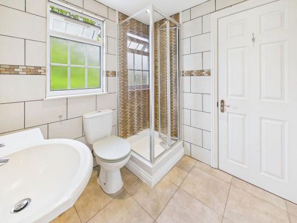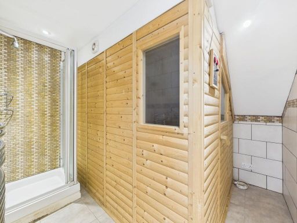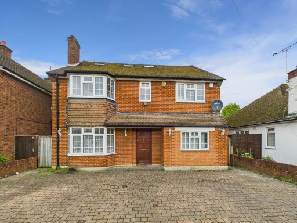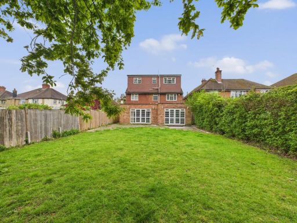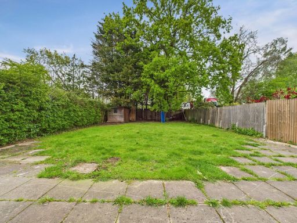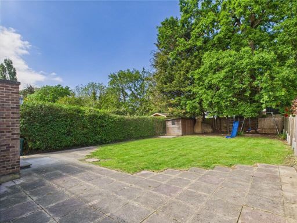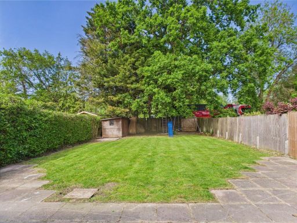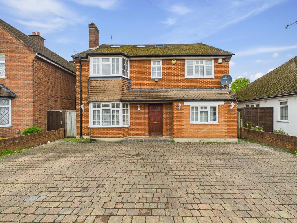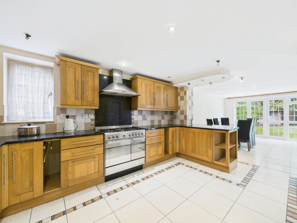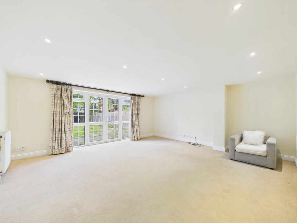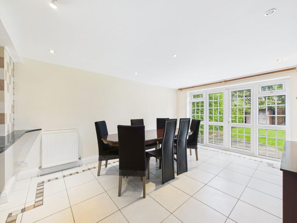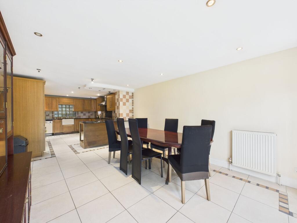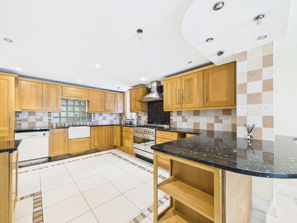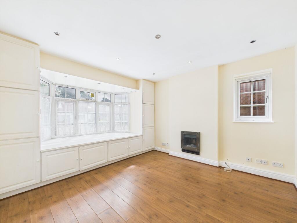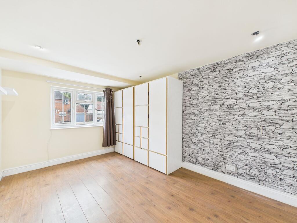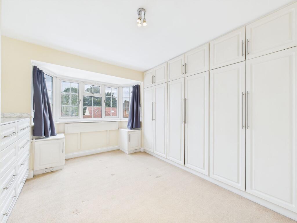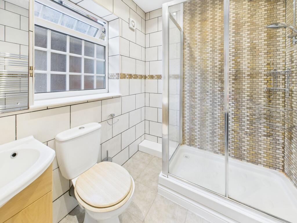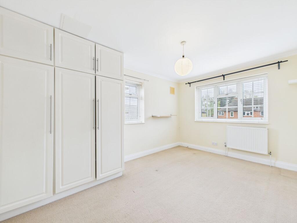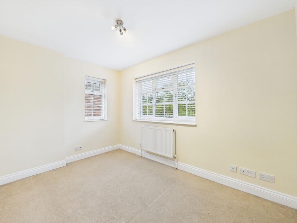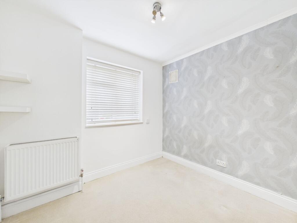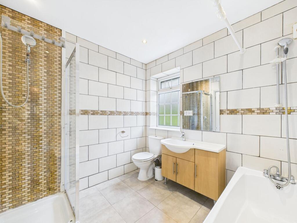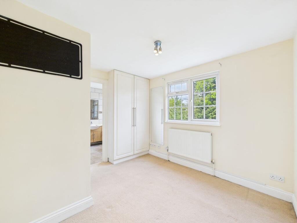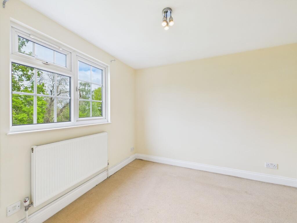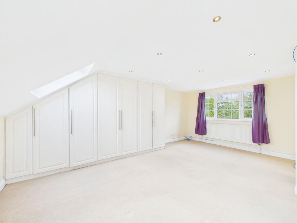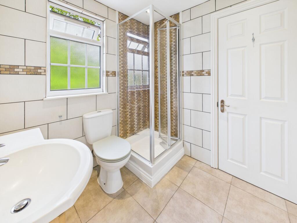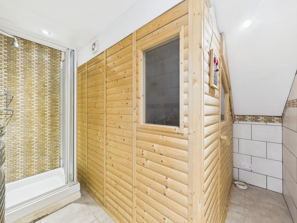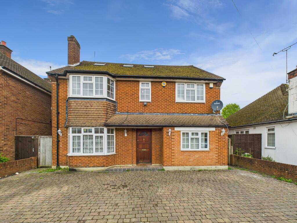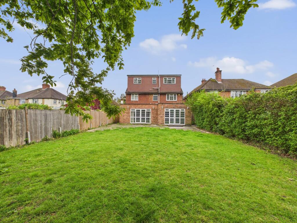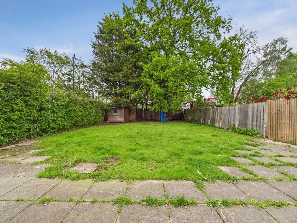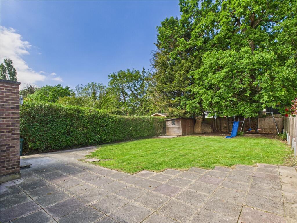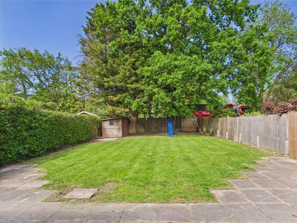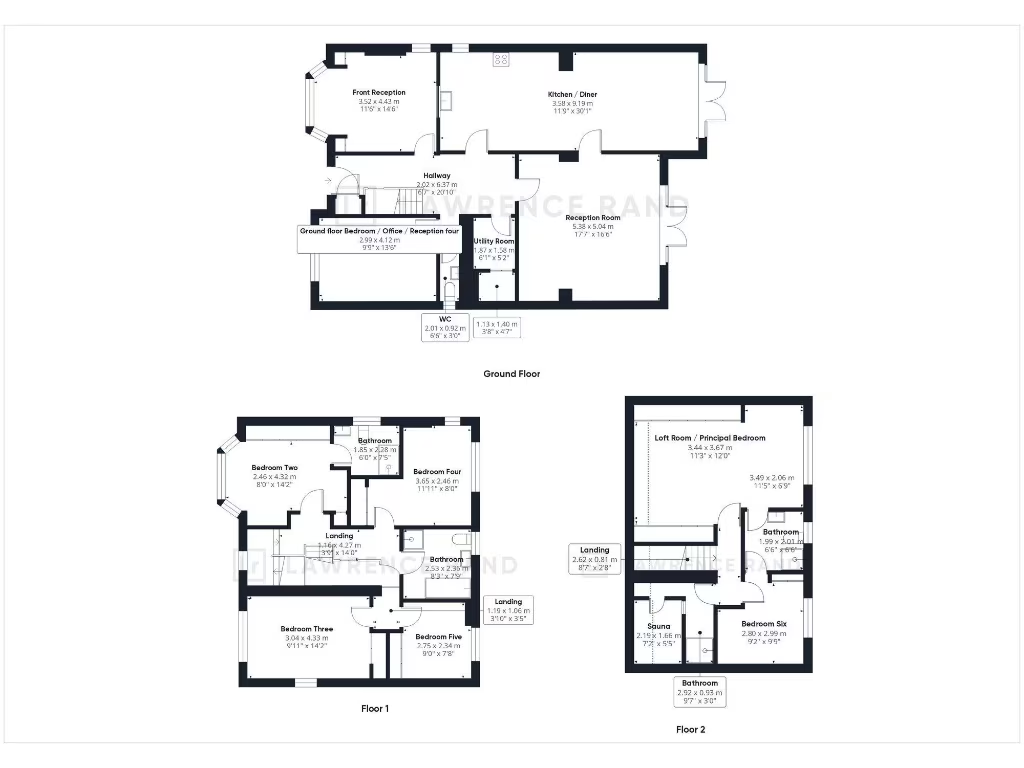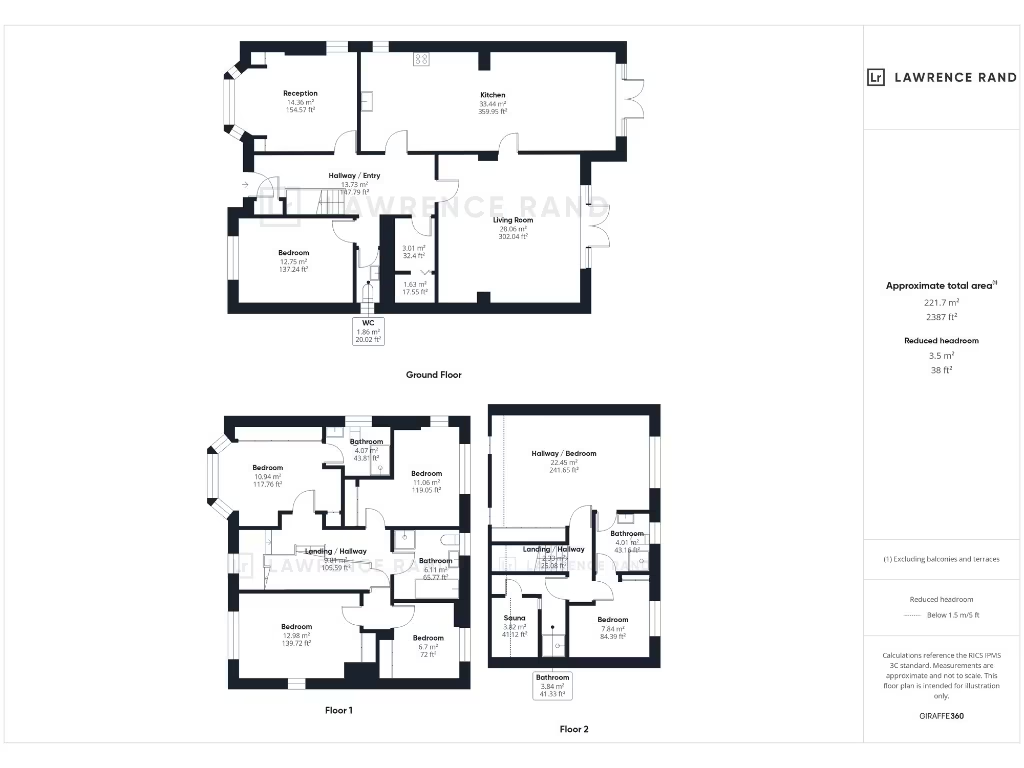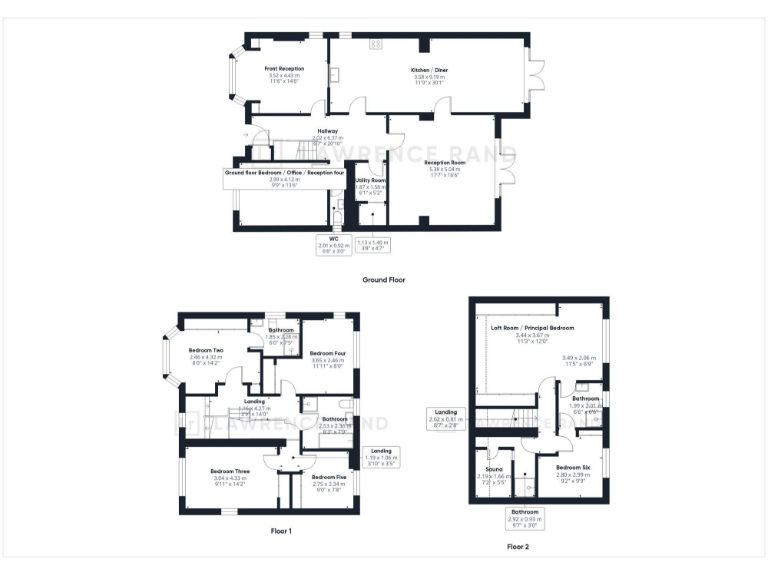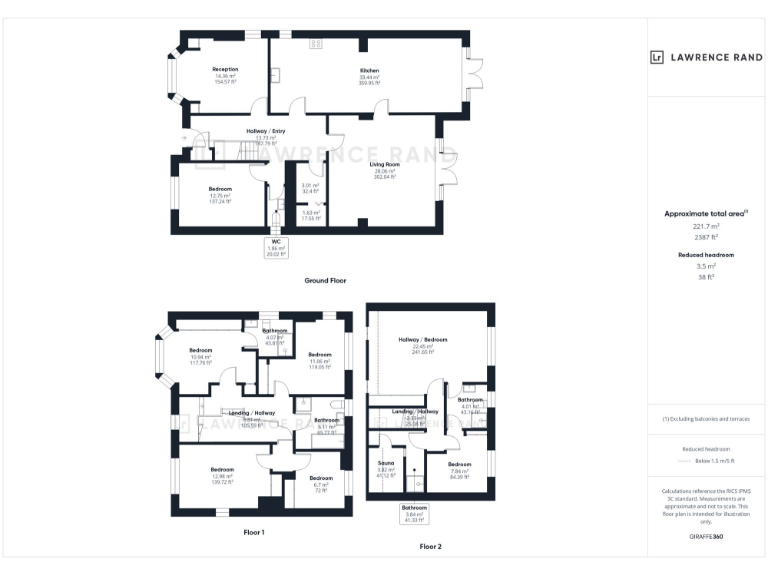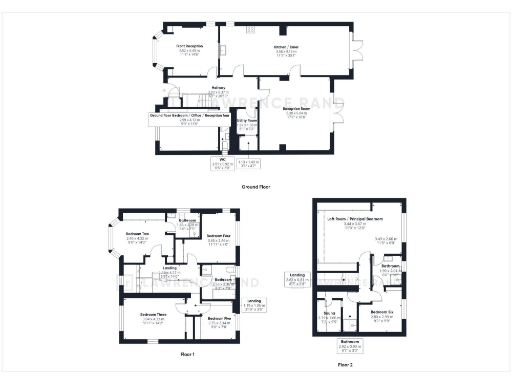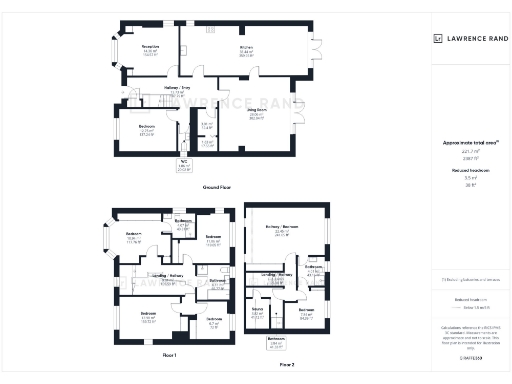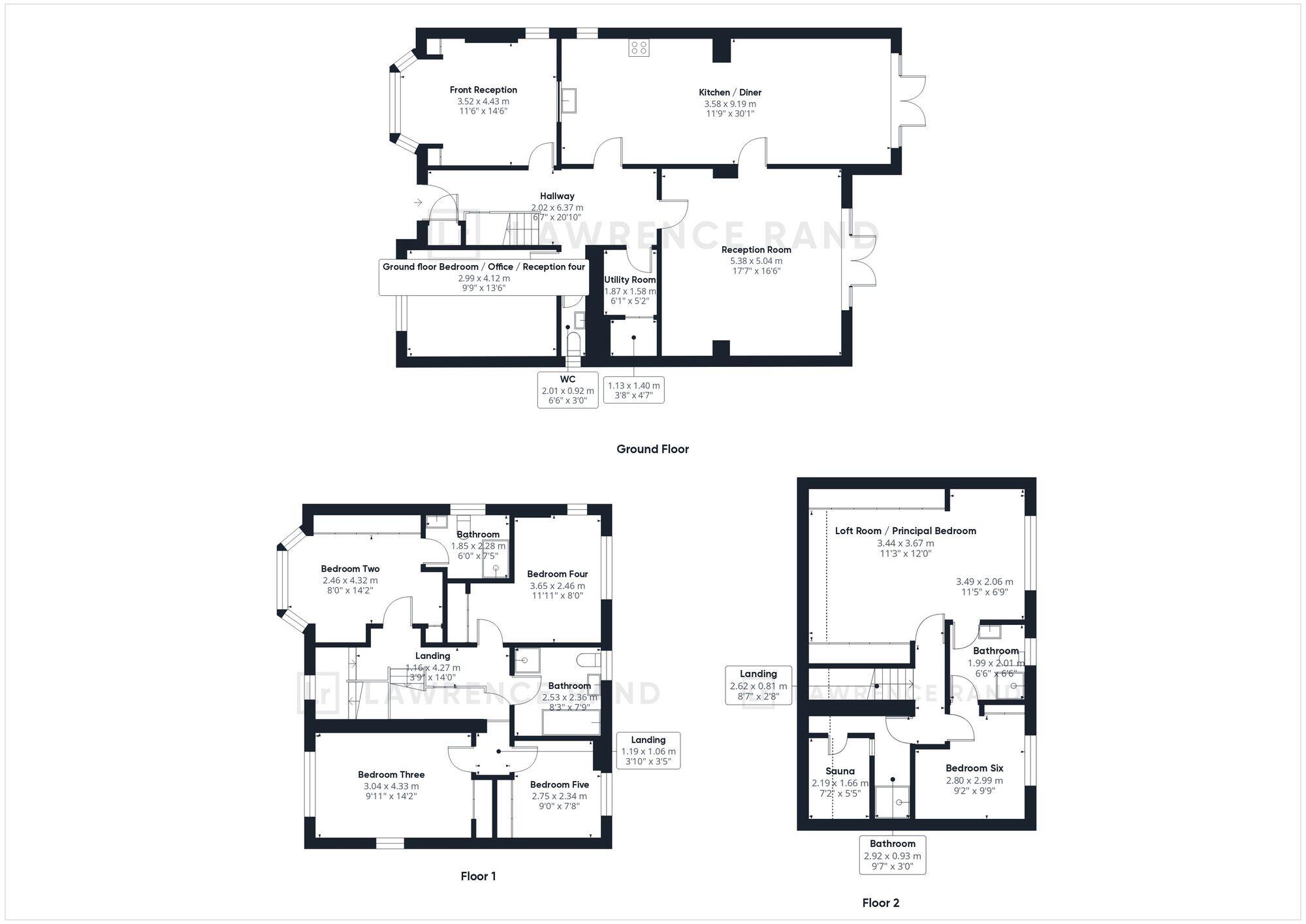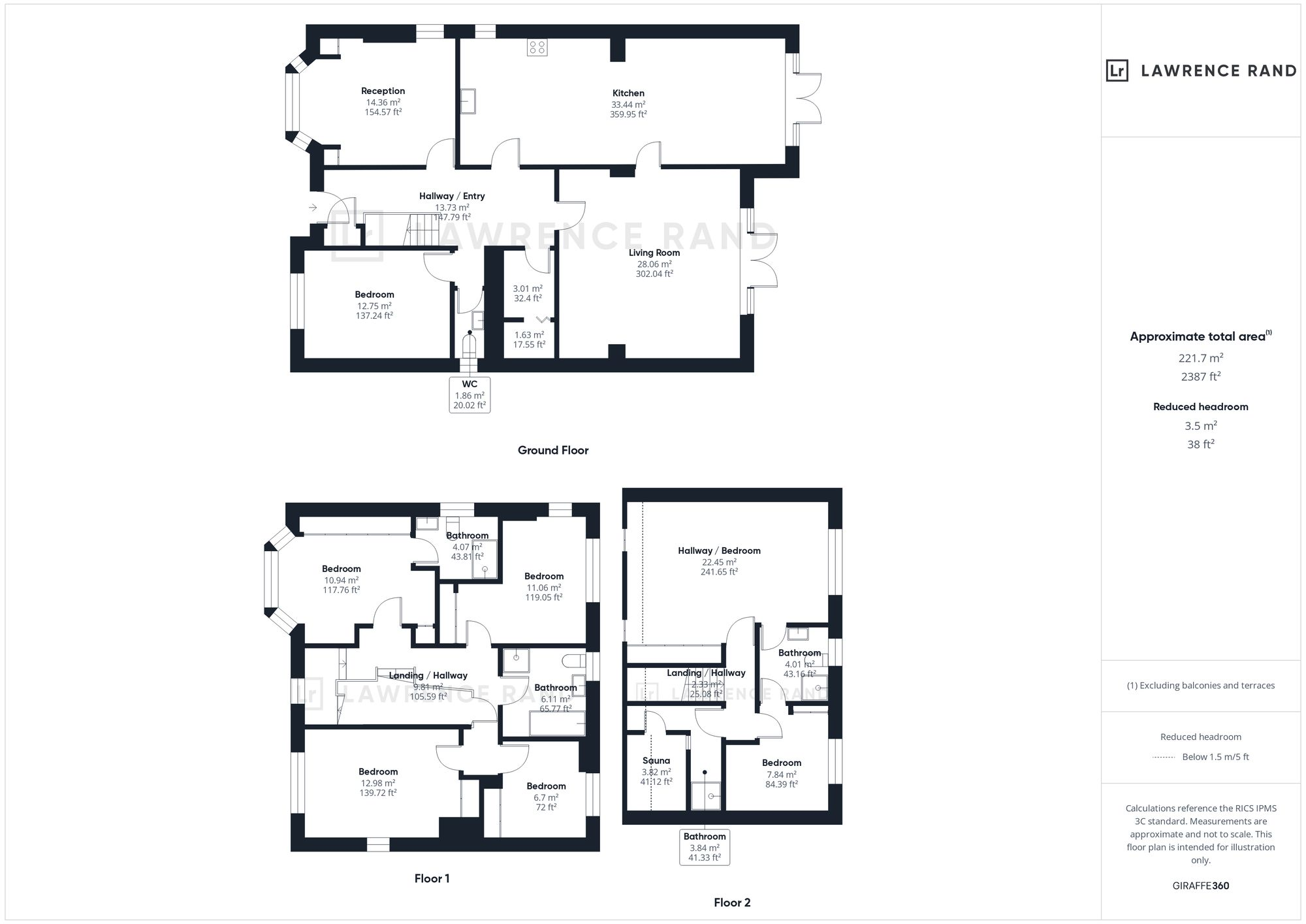Summary - 280 WOODLANDS AVENUE RUISLIP HA4 9QZ
6 bed 4 bath Detached
Spacious six-bedroom house near Eastcote station and outstanding schools, with large garden and parking..
- Six bedrooms across three floors, large principal bedroom on top floor
- Nearly 2,400 sq ft living space with multiple reception rooms
- Kitchen/diner with breakfast bar and French doors to the garden
- Off-street parking for several cars plus garage
- FTTP broadband, mains gas boiler and radiators, double glazing
- Large rear garden with patio, lawn, shed and family-friendly layout
- Council Tax Band F — higher annual cost to budget for
- EPC rating D; some modernisation or surveys recommended
Spacious three-storey detached family home offering nearly 2,400 sq ft across six bedrooms and four bathrooms. The ground floor features a kitchen/diner with French doors to the rear garden, a utility room, ground-floor WC and multiple reception rooms that suit flexible family living. The large principal bedroom on the top floor is accompanied by a guest room with a Jack-and-Jill bathroom and a sauna.
Practical benefits include off-street parking for several cars and garage space, FTTP broadband, double glazing and mains gas central heating. The property sits close to Eastcote station and is within the catchment for highly regarded schools including Newnham Junior and Pinner High School — appealing for families prioritising education and commuter links.
Known drawbacks are factual and important: the home is in Council Tax Band F (annual charge noted) and has an EPC rating of D. Some features (double glazing install date unspecified) may need checking; buyers should verify condition and obtain a survey for items such as electrical, roof, damp and structural integrity before purchasing. The large plot and substantial interior offer clear scope for modernisation or reconfiguration to suit contemporary family needs.
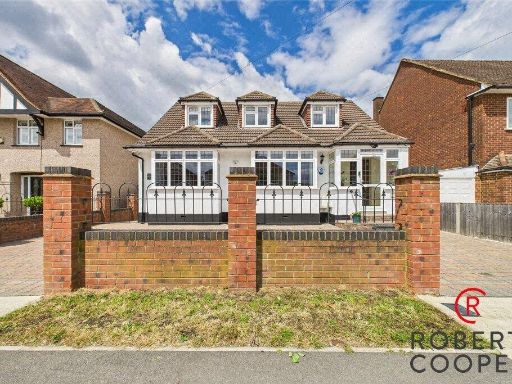 5 bedroom detached house for sale in Sunningdale Avenue, Ruislip, HA4 — £1,100,000 • 5 bed • 3 bath • 2052 ft²
5 bedroom detached house for sale in Sunningdale Avenue, Ruislip, HA4 — £1,100,000 • 5 bed • 3 bath • 2052 ft²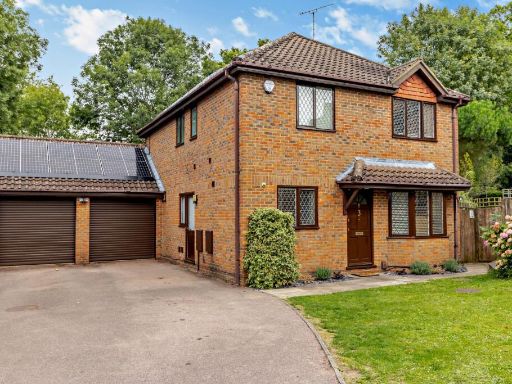 4 bedroom detached house for sale in Dovecot Close, Pinner, HA5 — £1,200,000 • 4 bed • 3 bath • 2127 ft²
4 bedroom detached house for sale in Dovecot Close, Pinner, HA5 — £1,200,000 • 4 bed • 3 bath • 2127 ft²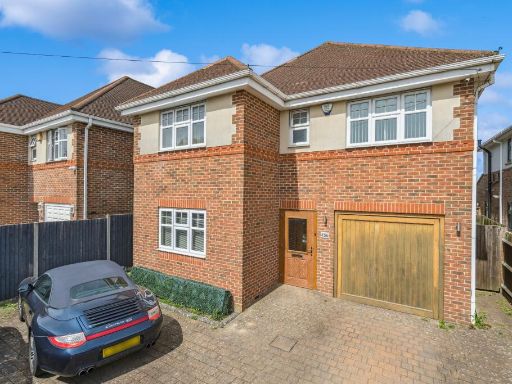 5 bedroom detached house for sale in Eastcote Road, Pinner HA5 — £1,298,000 • 5 bed • 4 bath • 2587 ft²
5 bedroom detached house for sale in Eastcote Road, Pinner HA5 — £1,298,000 • 5 bed • 4 bath • 2587 ft²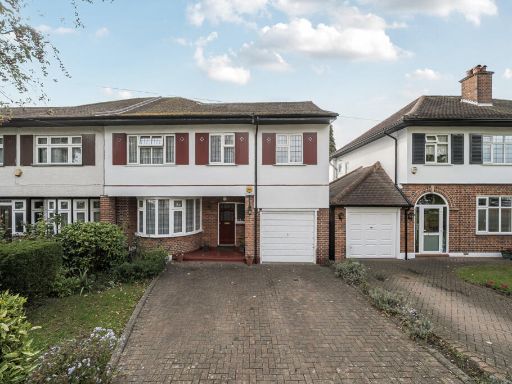 4 bedroom semi-detached house for sale in The Chase, Eastcote, Pinner, HA5 — £950,000 • 4 bed • 1 bath • 1810 ft²
4 bedroom semi-detached house for sale in The Chase, Eastcote, Pinner, HA5 — £950,000 • 4 bed • 1 bath • 1810 ft²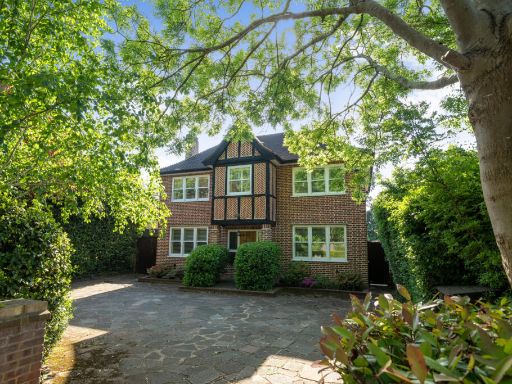 4 bedroom detached house for sale in Field End Road, Pinner, HA5 — £1,250,000 • 4 bed • 2 bath • 2000 ft²
4 bedroom detached house for sale in Field End Road, Pinner, HA5 — £1,250,000 • 4 bed • 2 bath • 2000 ft²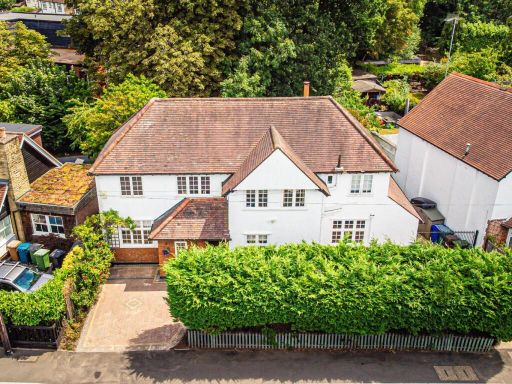 5 bedroom detached house for sale in Eastcote Road, Pinner, HA5 — £1,250,000 • 5 bed • 3 bath • 2099 ft²
5 bedroom detached house for sale in Eastcote Road, Pinner, HA5 — £1,250,000 • 5 bed • 3 bath • 2099 ft²