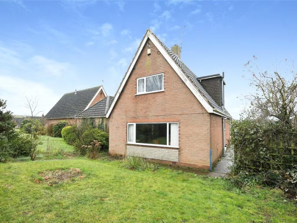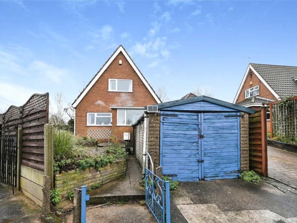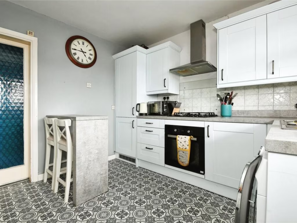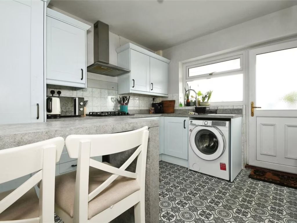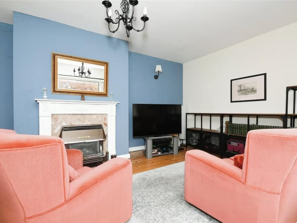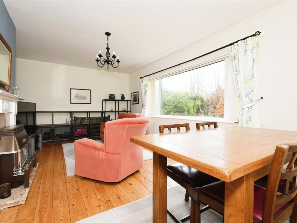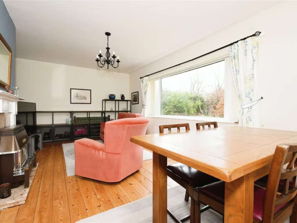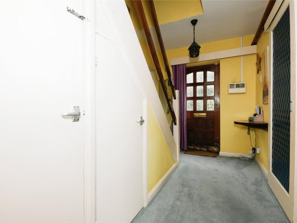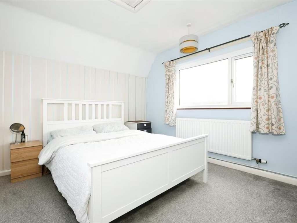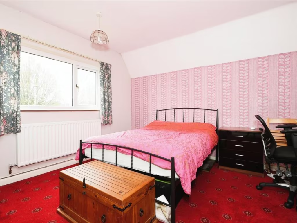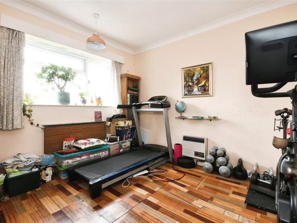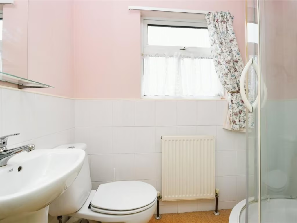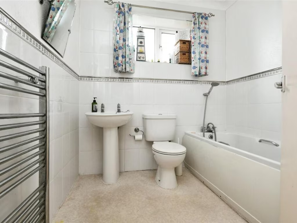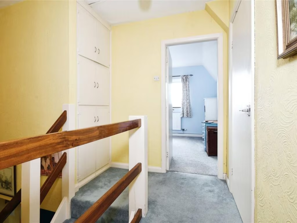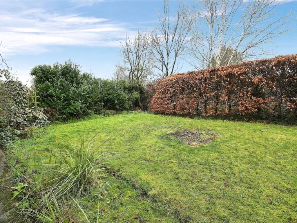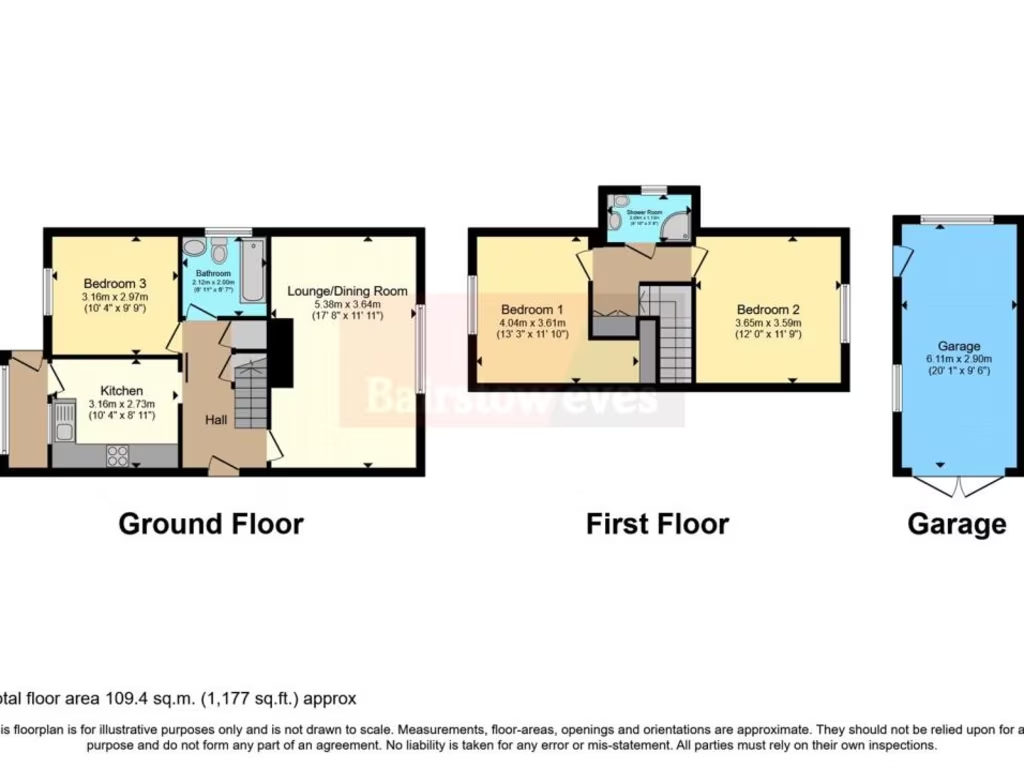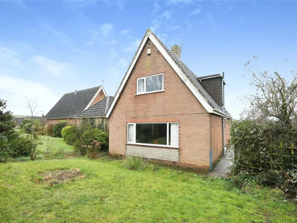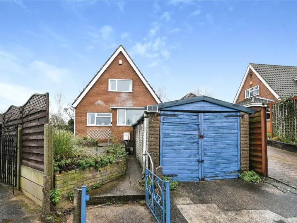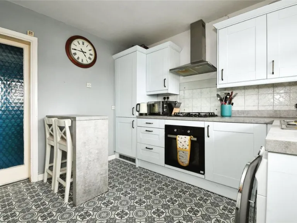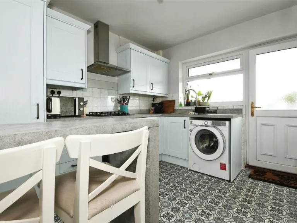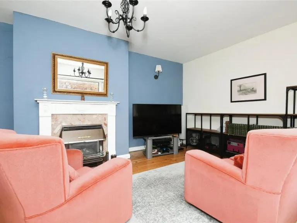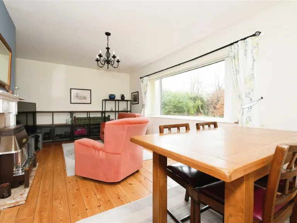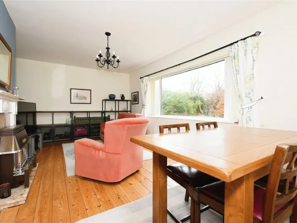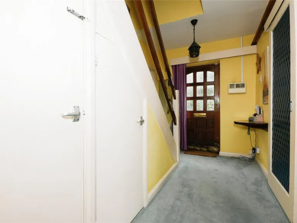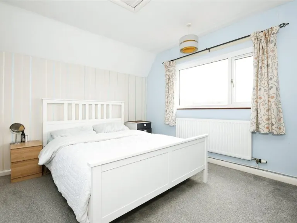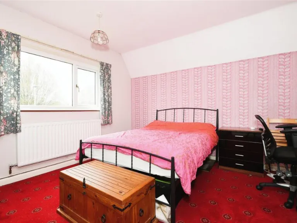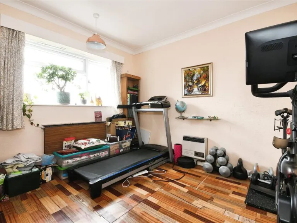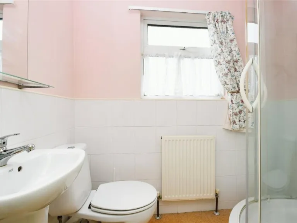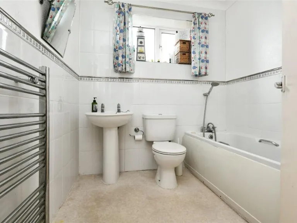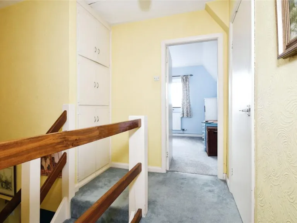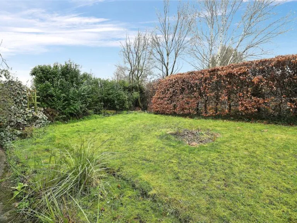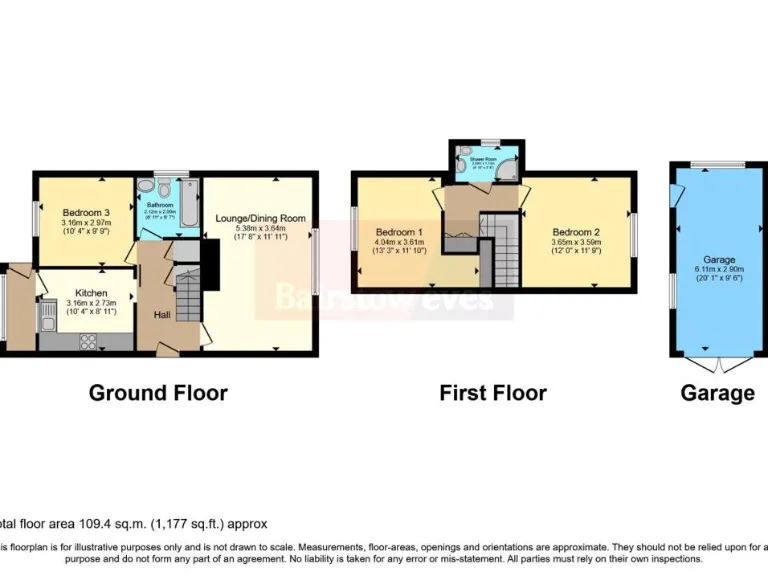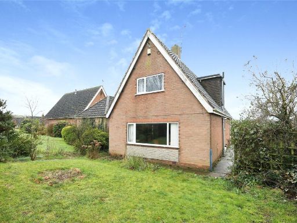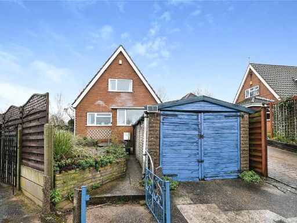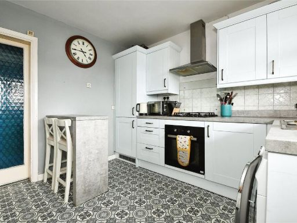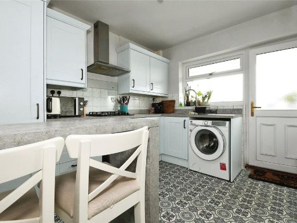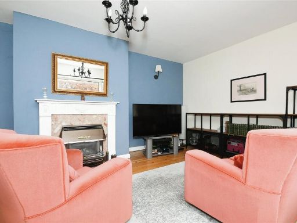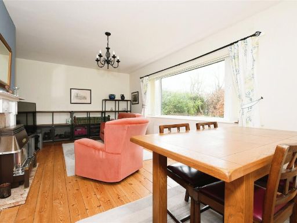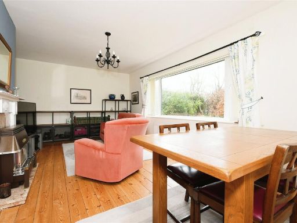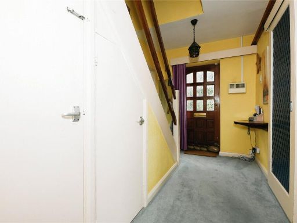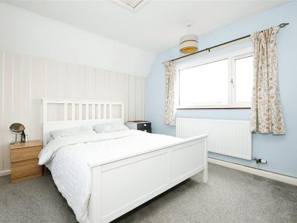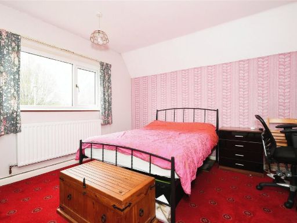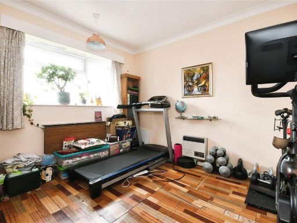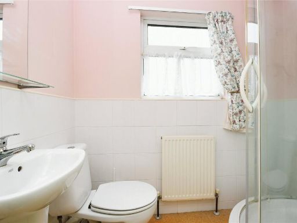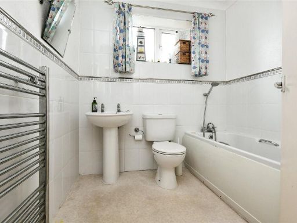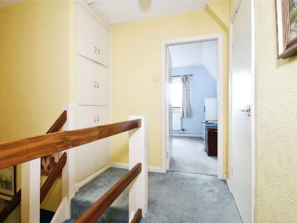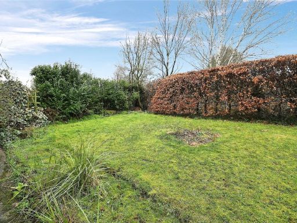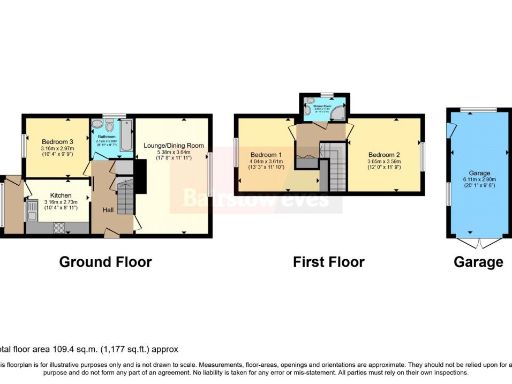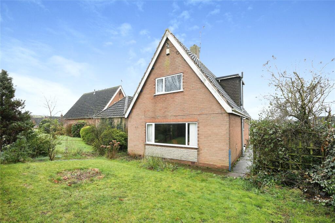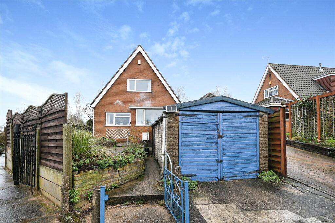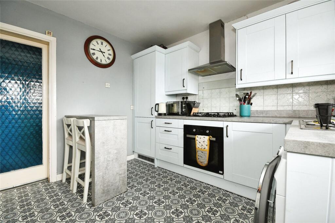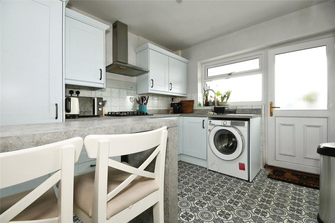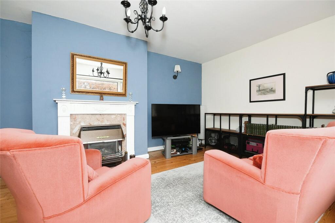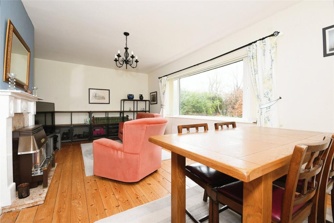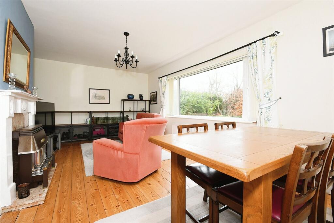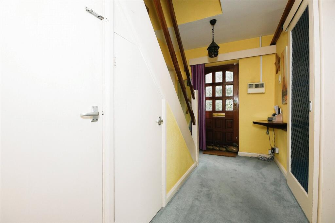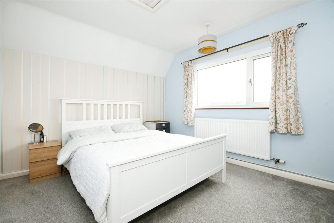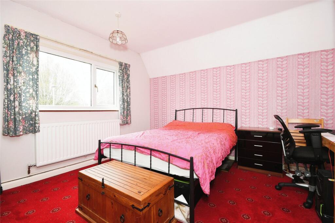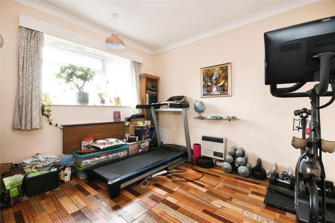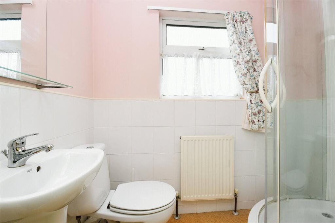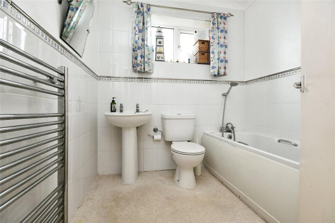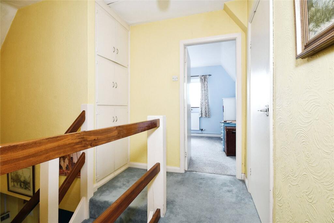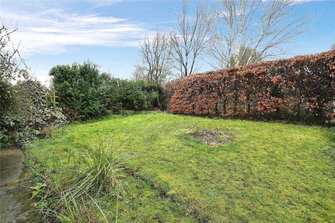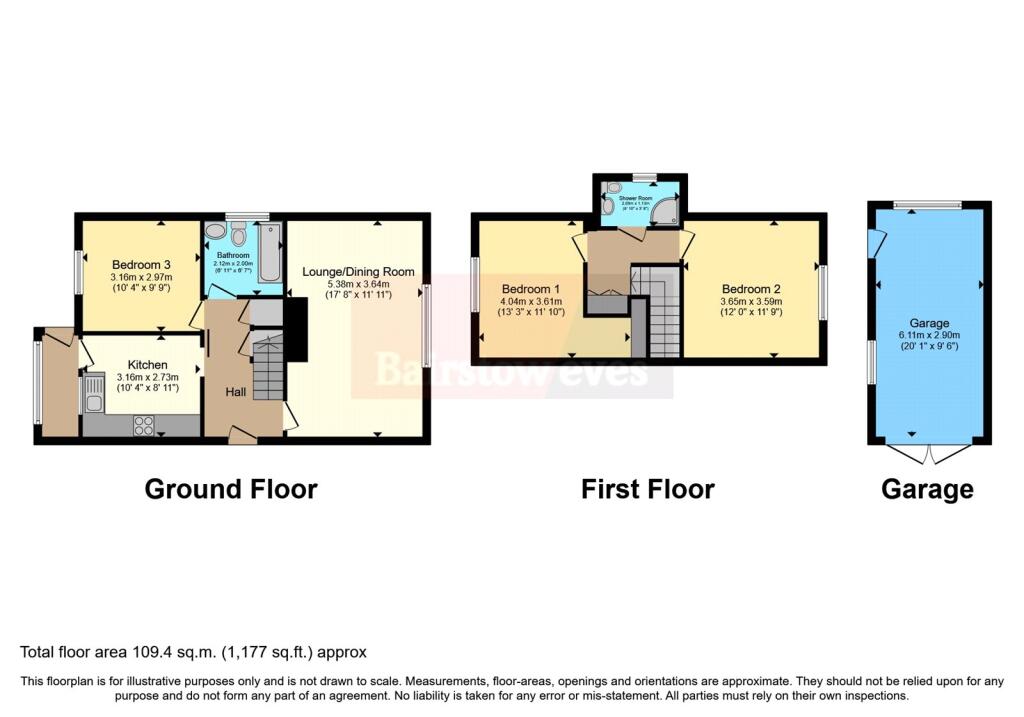Summary - 1 GREENACRES KIRKBY IN ASHFIELD NOTTINGHAM NG17 7GE
3 bed 2 bath Bungalow
Spacious plot with garage, close to schools and local amenities.
Detached mid-century dormer bungalow on elevated cul-de-sac plot
Set on an elevated cul-de-sac plot, this three-bedroom dormer bungalow offers a practical family layout and ample outdoor space. The ground floor has a long, light lounge, modernised kitchen with breakfast bar, bedroom and bathroom. Upstairs provides two double bedrooms and a shower room, suitable for children or guests.
The plot includes a driveway, detached garage and decent rear lawned garden with established borders — good for play and storage. The property dates from the mid-20th century and keeps many period proportions, offering scope to personalise further while retaining character features.
Practicalities include mains gas central heating, double glazing (install date unknown) and freehold tenure. The location gives easy access to local shops, bus routes, parks and nearby primary schools rated Good, though the nearest secondary has an Inadequate Ofsted rating. Note the area records above-average crime levels, which buyers should factor into their decision.
Overall this is a comfortable, well-sited family home with a modern kitchen and room to update elsewhere. It will suit buyers seeking a spacious bungalow on a decent plot with refurbishment potential rather than a fully turn-key move.
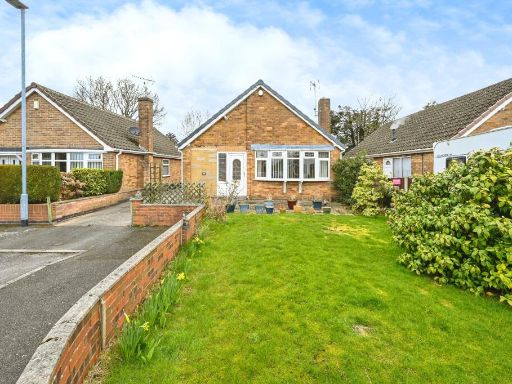 3 bedroom bungalow for sale in Beverley Drive, Kirkby-in-Ashfield, Nottingham, Nottinghamshire, NG17 — £220,000 • 3 bed • 1 bath • 775 ft²
3 bedroom bungalow for sale in Beverley Drive, Kirkby-in-Ashfield, Nottingham, Nottinghamshire, NG17 — £220,000 • 3 bed • 1 bath • 775 ft²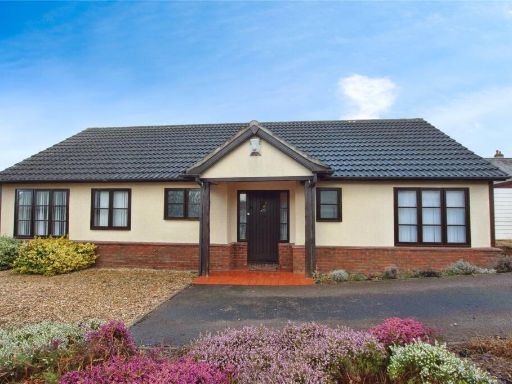 3 bedroom bungalow for sale in Main Road, Kirkby-in-Ashfield, Nottingham, Nottinghamshire, NG17 — £210,000 • 3 bed • 2 bath • 1169 ft²
3 bedroom bungalow for sale in Main Road, Kirkby-in-Ashfield, Nottingham, Nottinghamshire, NG17 — £210,000 • 3 bed • 2 bath • 1169 ft²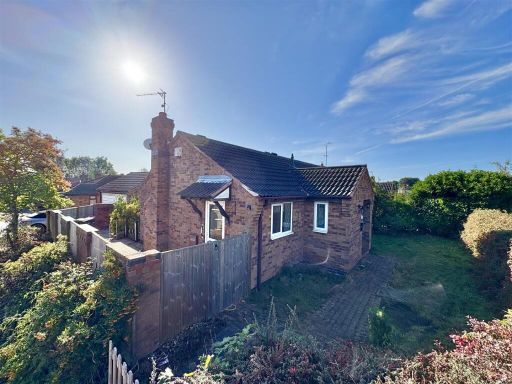 3 bedroom detached bungalow for sale in Sutton Middle Lane, Kirkby-In-Ashfield, Nottingham, NG17 — £237,500 • 3 bed • 1 bath • 804 ft²
3 bedroom detached bungalow for sale in Sutton Middle Lane, Kirkby-In-Ashfield, Nottingham, NG17 — £237,500 • 3 bed • 1 bath • 804 ft²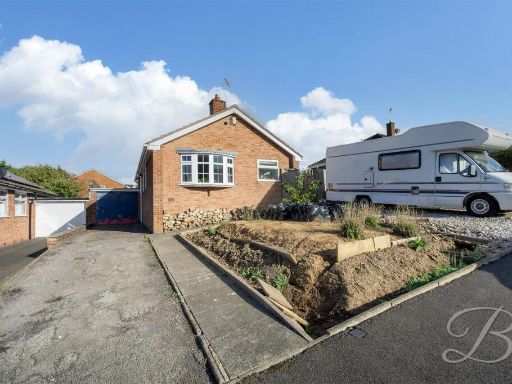 3 bedroom detached bungalow for sale in Lawns Road, Kirkby-In-Ashfield, Nottingham, NG17 — £270,000 • 3 bed • 1 bath • 753 ft²
3 bedroom detached bungalow for sale in Lawns Road, Kirkby-In-Ashfield, Nottingham, NG17 — £270,000 • 3 bed • 1 bath • 753 ft²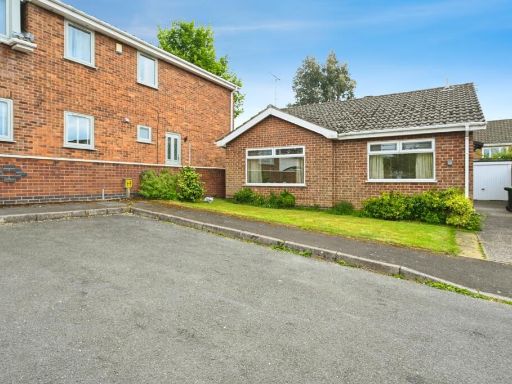 2 bedroom detached house for sale in Dabek Rise, Kirkby-in-Ashfield, Nottingham, Nottinghamshire, NG17 — £178,500 • 2 bed • 1 bath • 791 ft²
2 bedroom detached house for sale in Dabek Rise, Kirkby-in-Ashfield, Nottingham, Nottinghamshire, NG17 — £178,500 • 2 bed • 1 bath • 791 ft²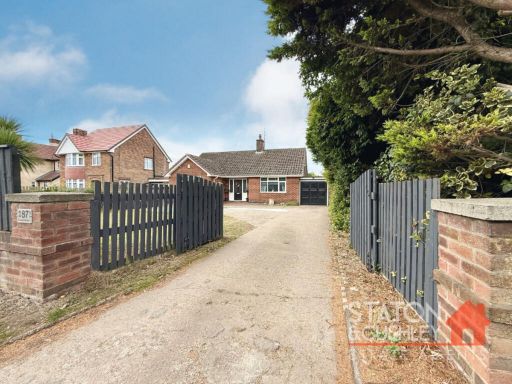 3 bedroom detached bungalow for sale in Sutton Road, Kirkby-in-Ashfield, NG17 — £330,000 • 3 bed • 1 bath • 1121 ft²
3 bedroom detached bungalow for sale in Sutton Road, Kirkby-in-Ashfield, NG17 — £330,000 • 3 bed • 1 bath • 1121 ft²