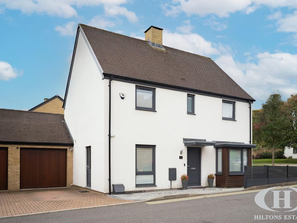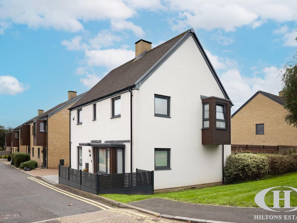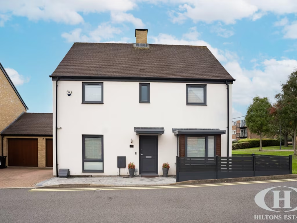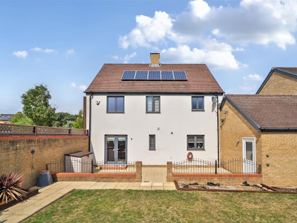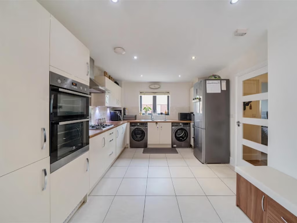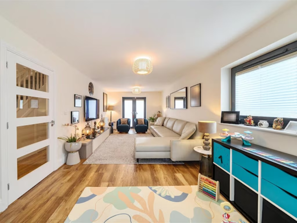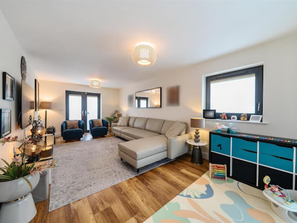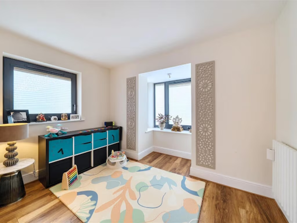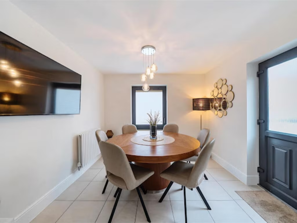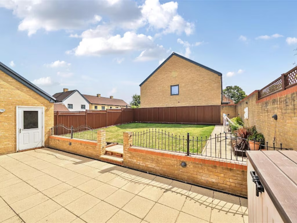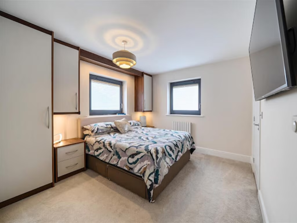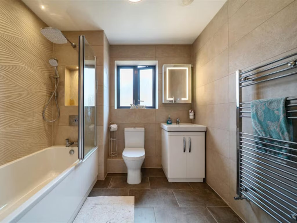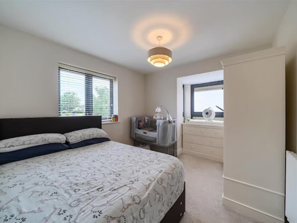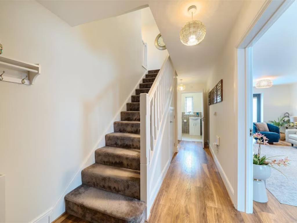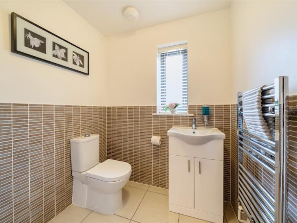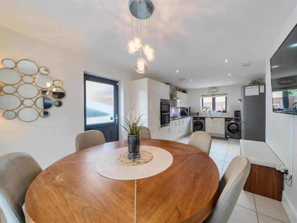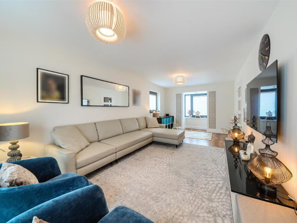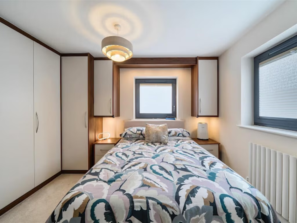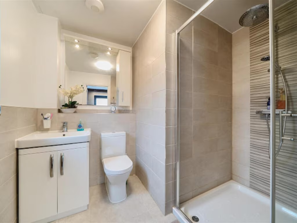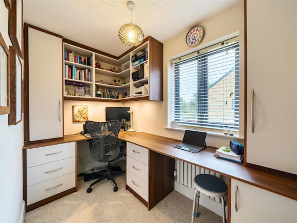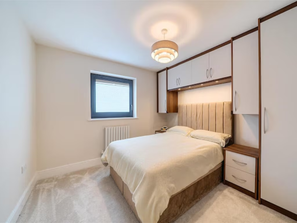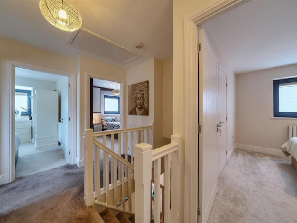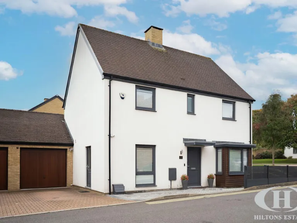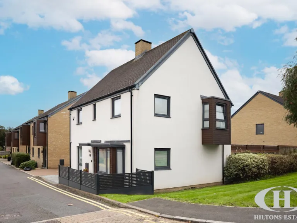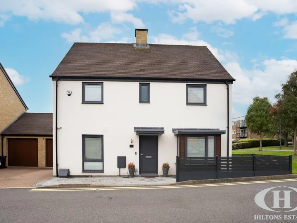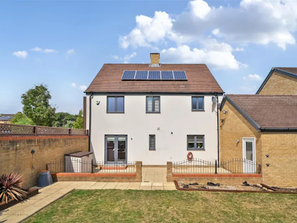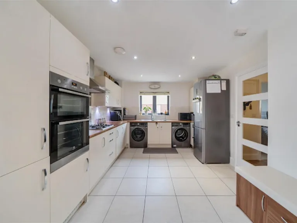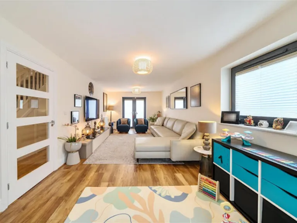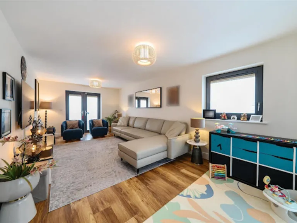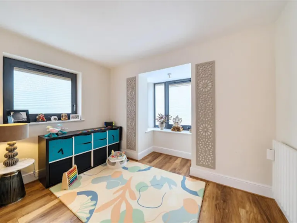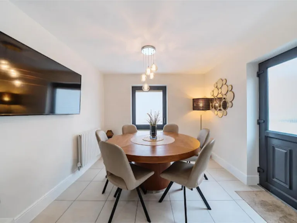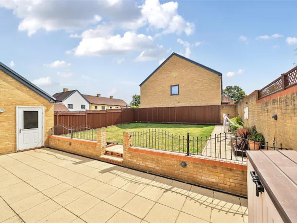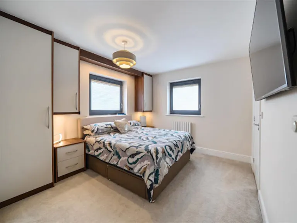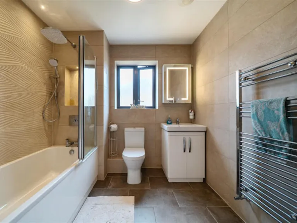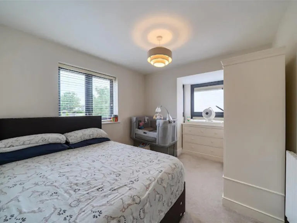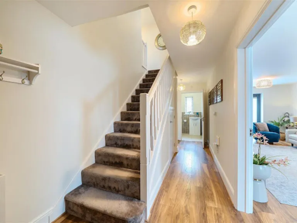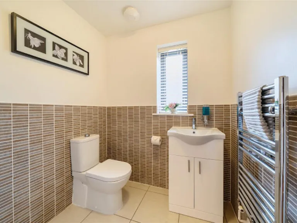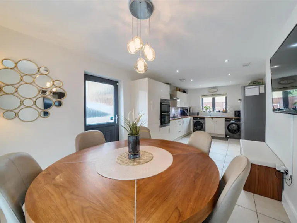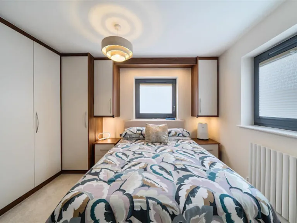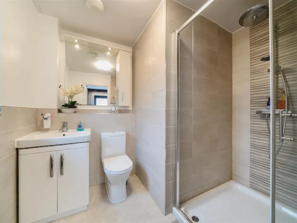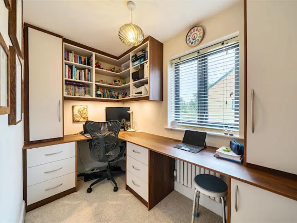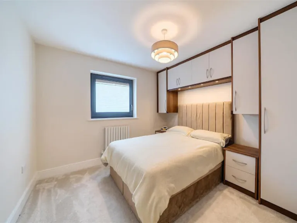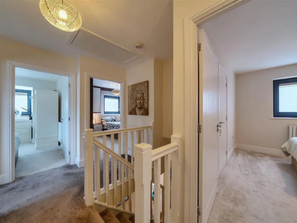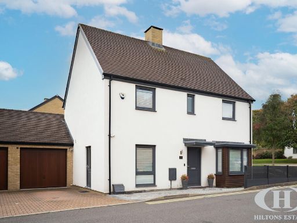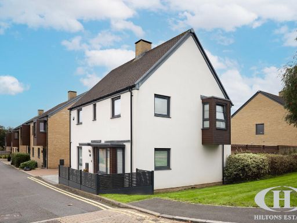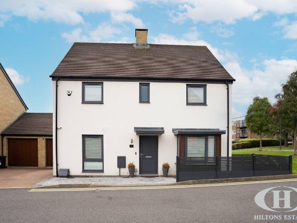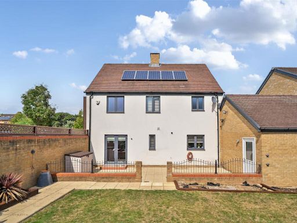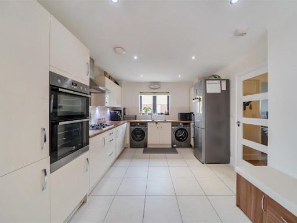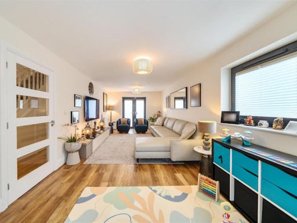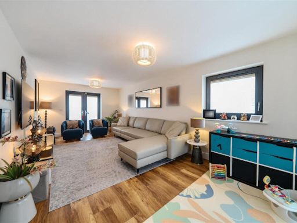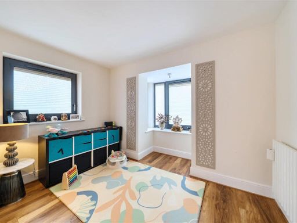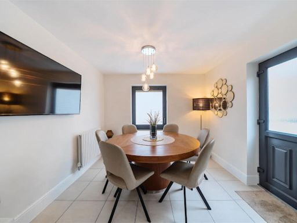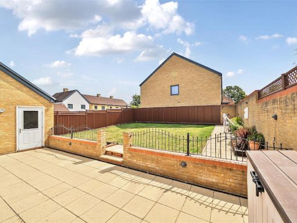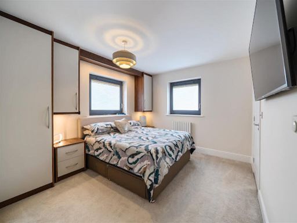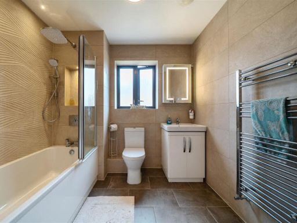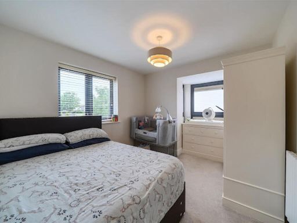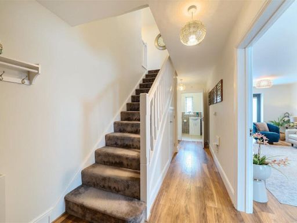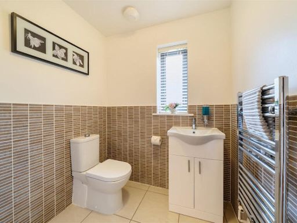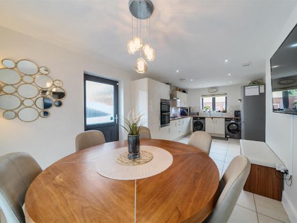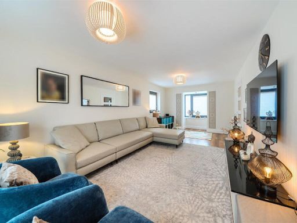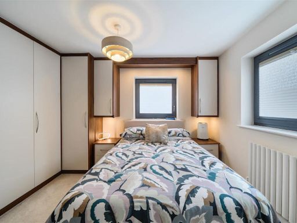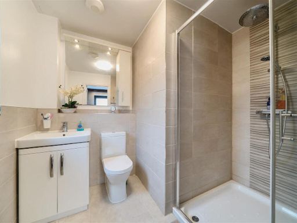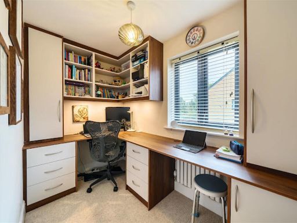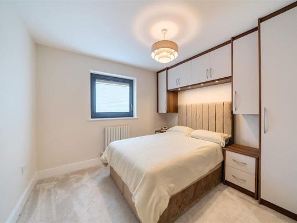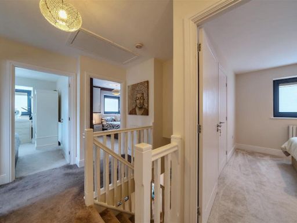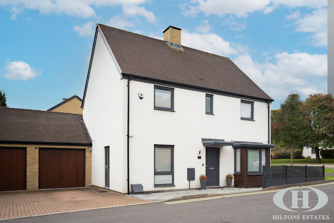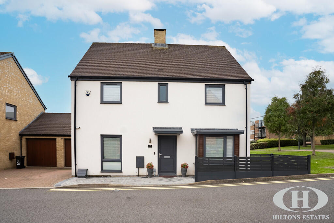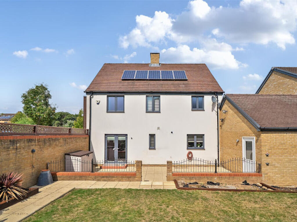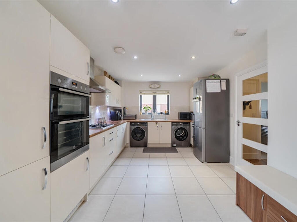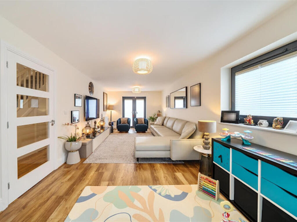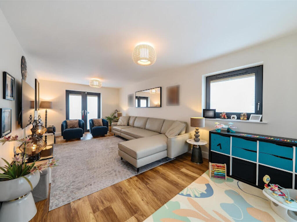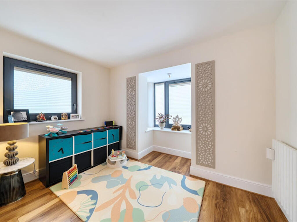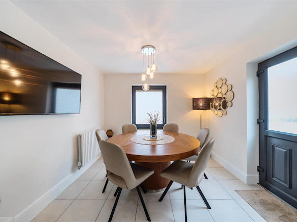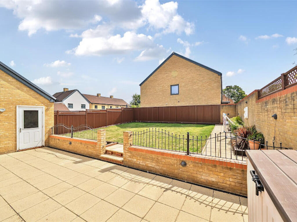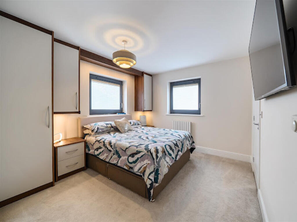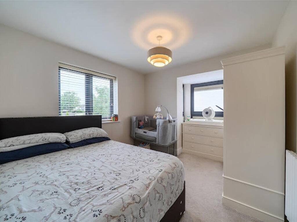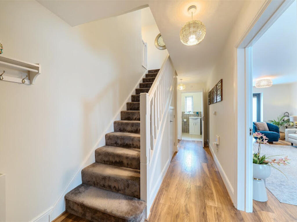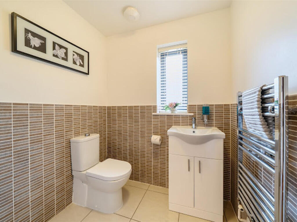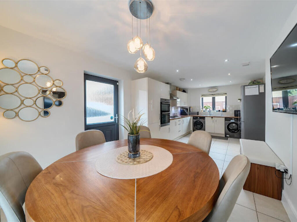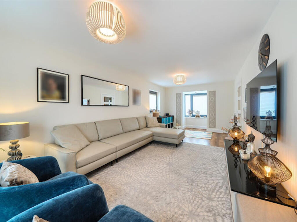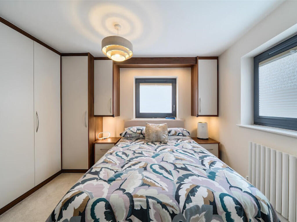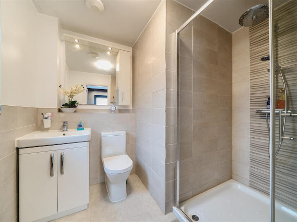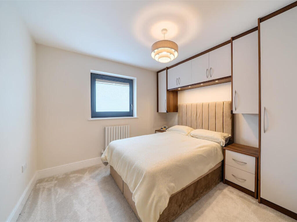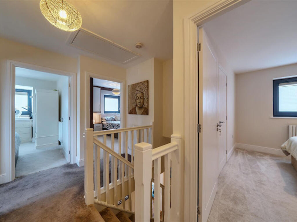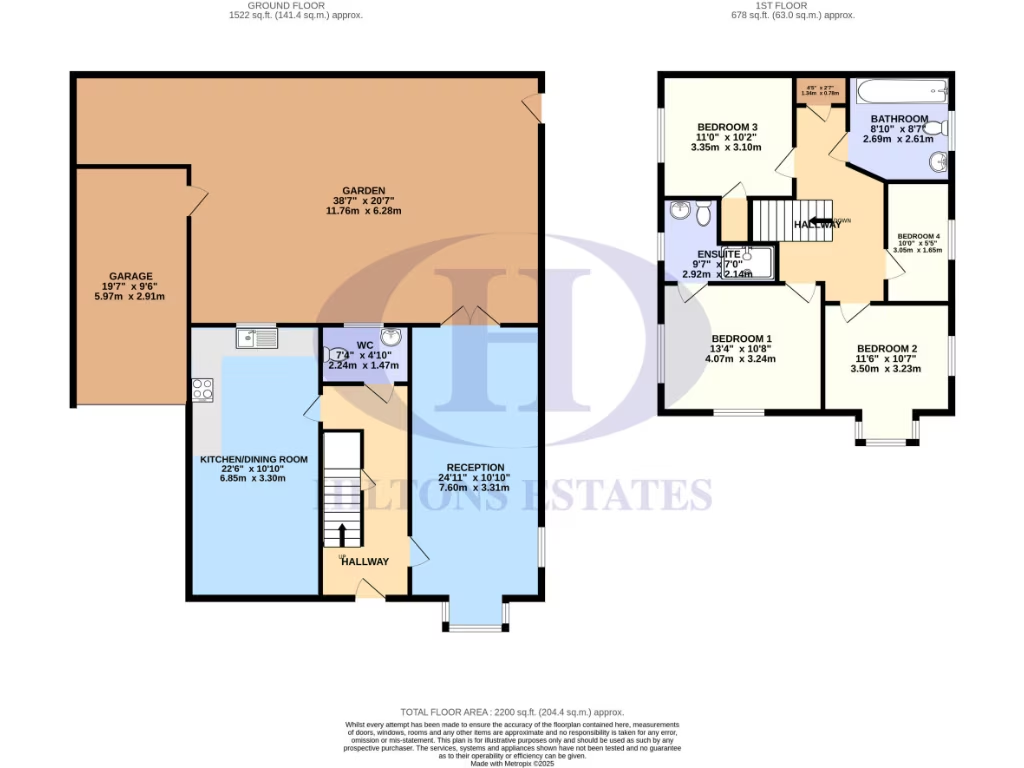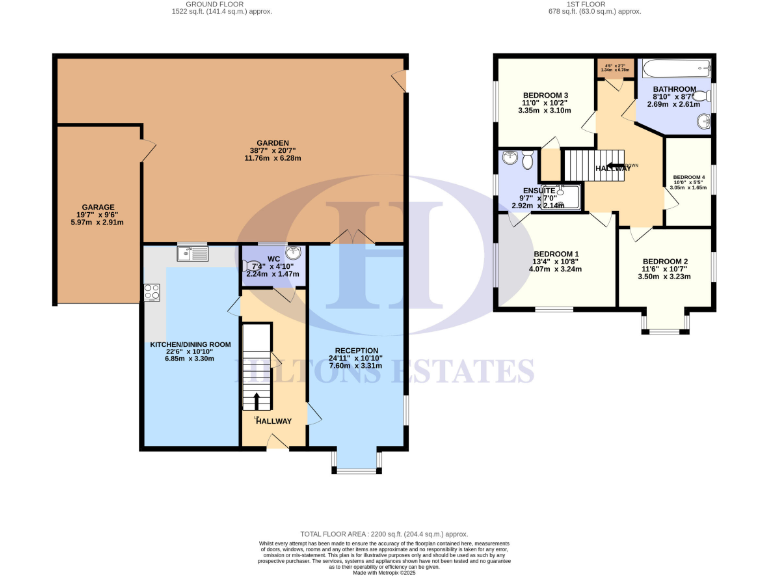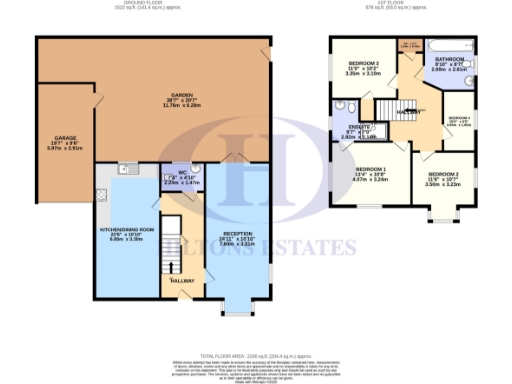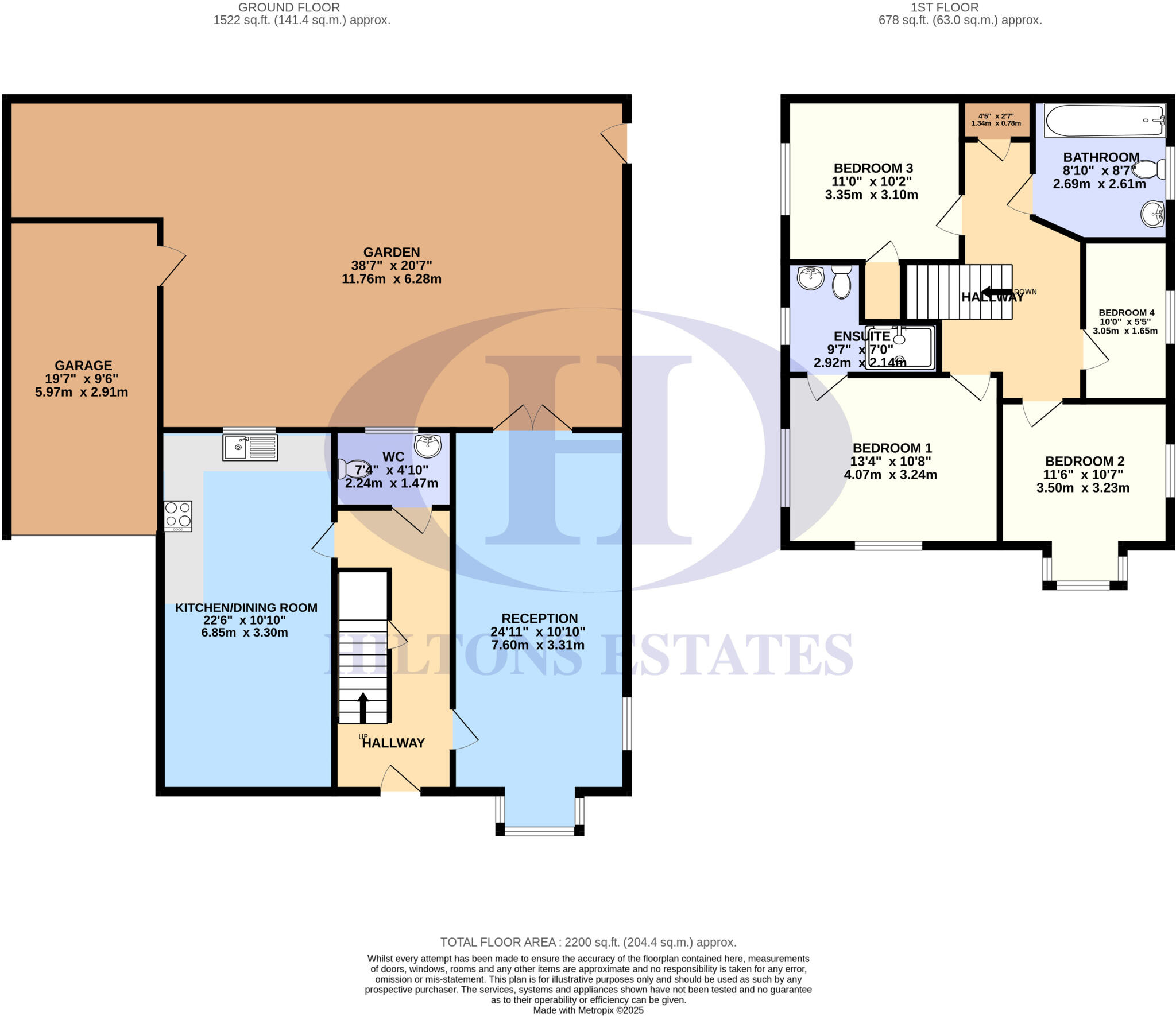Summary - 8 Lawrence Grove, UXBRIDGE UB10 0FF
4 bed 3 bath Detached
Ready-to-move-in family home with clear extension potential and parking.
4 double bedrooms and 3 bathrooms, newly renovated throughout
Approved planning permission for rear extension and loft conversion
Attached large garage plus driveway for multiple cars
Solar panels offset about £400/year of energy costs
Freehold tenure with mains gas central heating and double glazing
Small plot size; limited garden space compared with house size
Service charge approx £400/year (below average)
Close to Uxbridge town centre, stations, parks and good schools
Step inside this newly renovated four-bedroom detached house on a quiet private road in Lawrence Grove, Uxbridge. The interior feels bright and contemporary, with a modern kitchen, three bathrooms and roomy living areas arranged across multiple floors. A large attached garage and driveway deliver convenient off-street parking for family life.
The property already has approved planning permission for a rear extension and loft conversion, giving clear scope to add living space and increase value. Solar panels contribute about £400 a year towards energy costs, and mains gas central heating with radiators provides familiar, efficient heating. Broadband speeds are fast and mobile signal is excellent, useful for remote working or streaming.
Practical points to note: the plot is relatively small and the development carries a below-average service charge of £400 per year. The house was constructed around 2007–2011 and benefits from double glazing and insulated cavity walls. Local amenities are strong — Uxbridge town centre, transport links (Metropolitan and Piccadilly lines), parks and a range of schools are all close by.
This home suits a growing family wanting a ready-to-move-in, low-maintenance base with immediate expansion potential, or a buyer seeking to add value by using the approved plans. The combination of modern finish, parking, planning consent and renewable contribution makes it a practical, well-located family proposition.
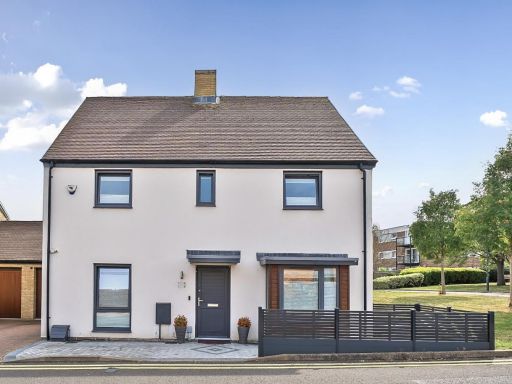 4 bedroom detached house for sale in Lawrence Grove, Uxbridge, UB10 — £885,000 • 4 bed • 2 bath • 1283 ft²
4 bedroom detached house for sale in Lawrence Grove, Uxbridge, UB10 — £885,000 • 4 bed • 2 bath • 1283 ft²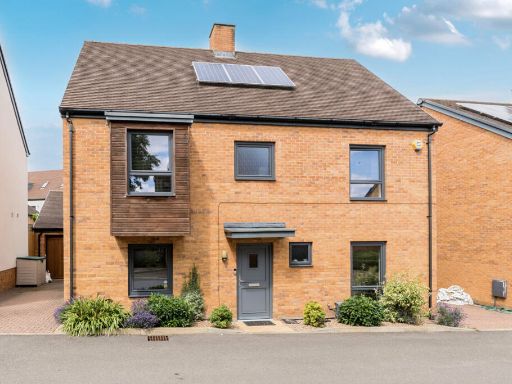 4 bedroom detached house for sale in Deblin Drive, Uxbridge, Middlesex, UB10 — £877,000 • 4 bed • 2 bath • 1618 ft²
4 bedroom detached house for sale in Deblin Drive, Uxbridge, Middlesex, UB10 — £877,000 • 4 bed • 2 bath • 1618 ft²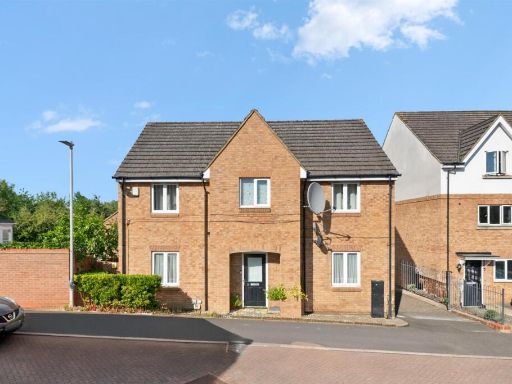 4 bedroom detached house for sale in Morris Avenue, Uxbridge, UB8 — £700,000 • 4 bed • 2 bath • 1650 ft²
4 bedroom detached house for sale in Morris Avenue, Uxbridge, UB8 — £700,000 • 4 bed • 2 bath • 1650 ft²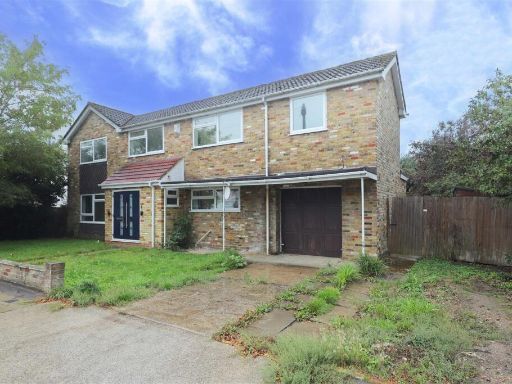 4 bedroom detached house for sale in Orchard Drive, Uxbridge, UB8 — £700,000 • 4 bed • 1 bath • 1454 ft²
4 bedroom detached house for sale in Orchard Drive, Uxbridge, UB8 — £700,000 • 4 bed • 1 bath • 1454 ft²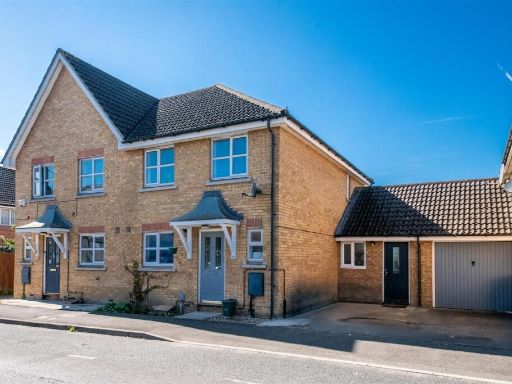 4 bedroom semi-detached house for sale in Waterloo Road, Uxbridge, UB8 — £585,000 • 4 bed • 2 bath • 1169 ft²
4 bedroom semi-detached house for sale in Waterloo Road, Uxbridge, UB8 — £585,000 • 4 bed • 2 bath • 1169 ft²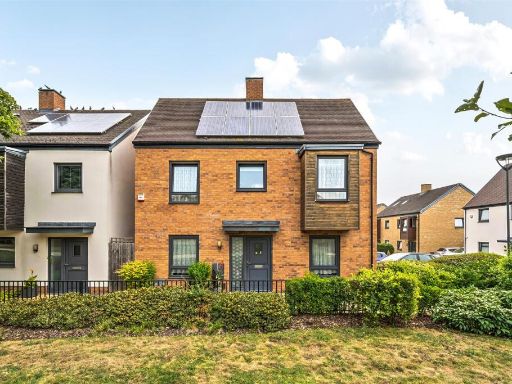 3 bedroom detached house for sale in Deblin Drive, Uxbridge, UB10 — £675,000 • 3 bed • 2 bath • 962 ft²
3 bedroom detached house for sale in Deblin Drive, Uxbridge, UB10 — £675,000 • 3 bed • 2 bath • 962 ft²