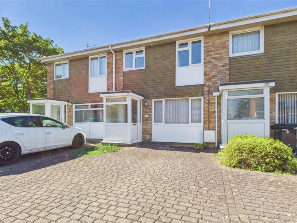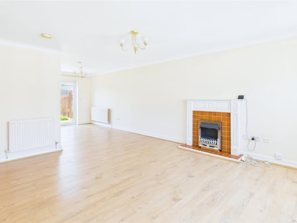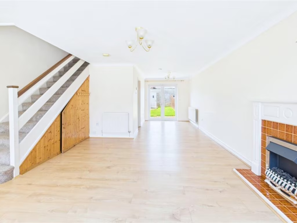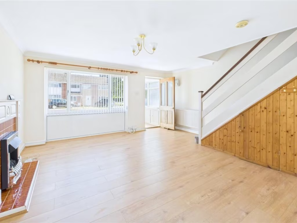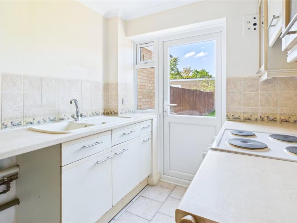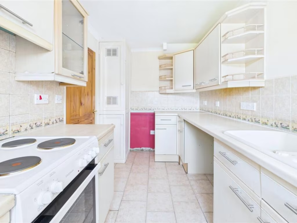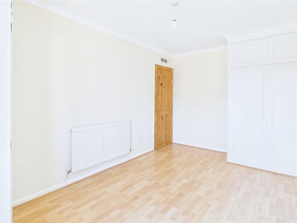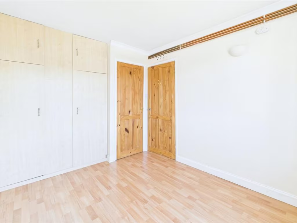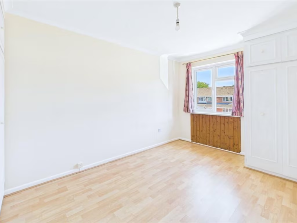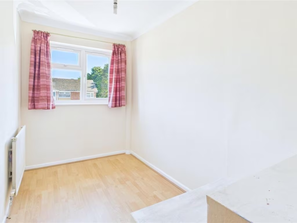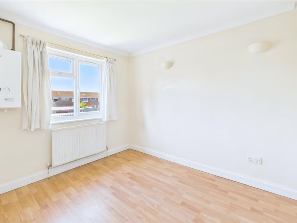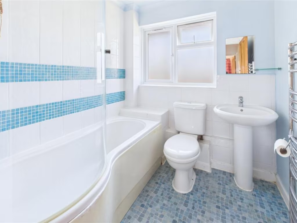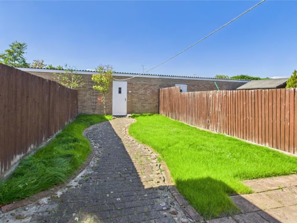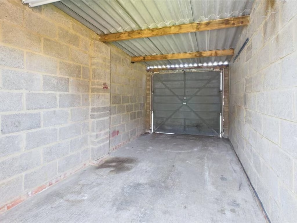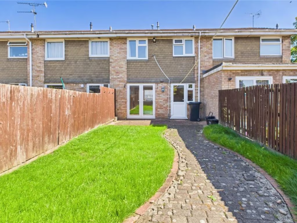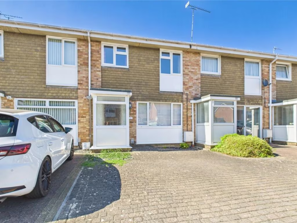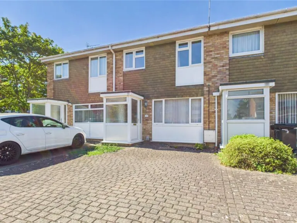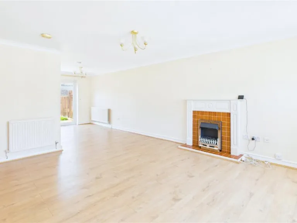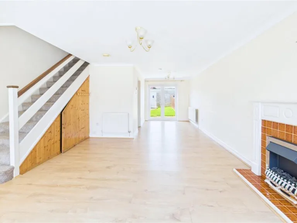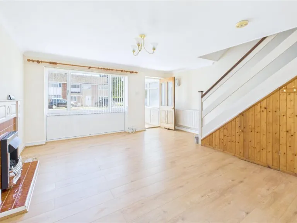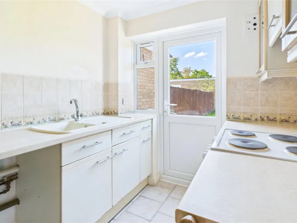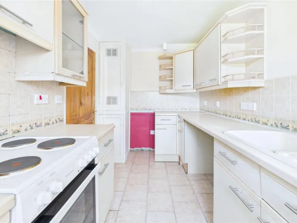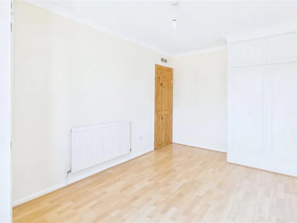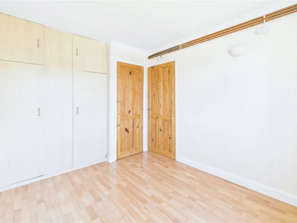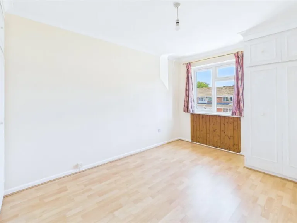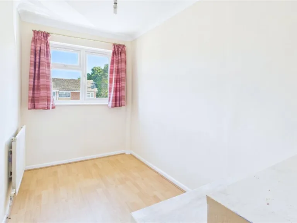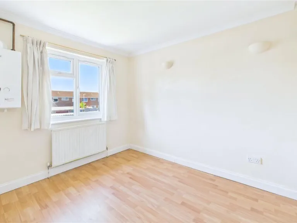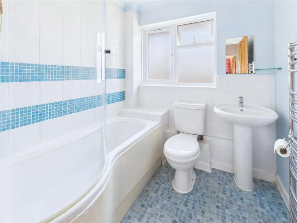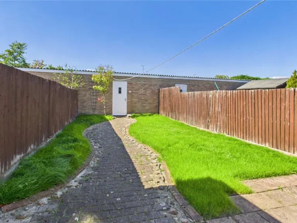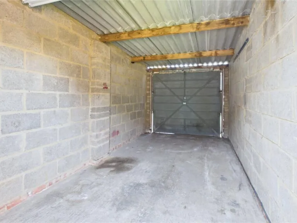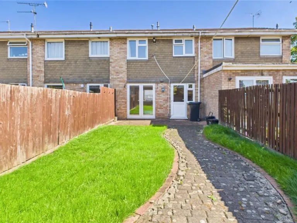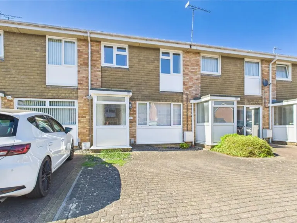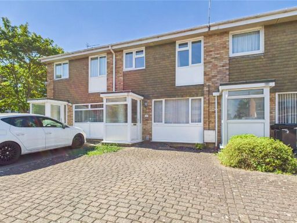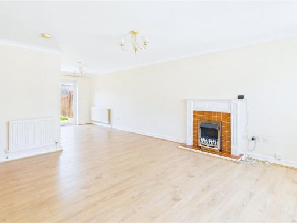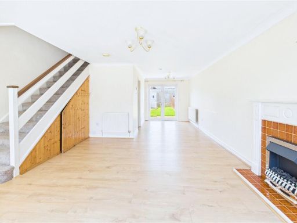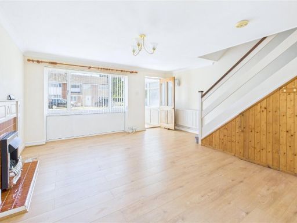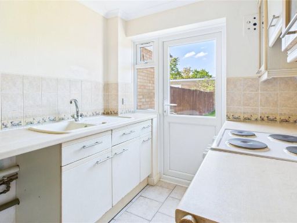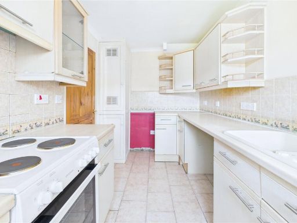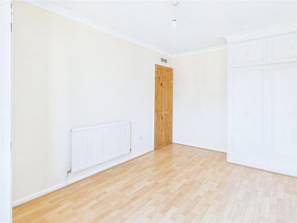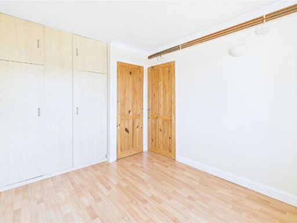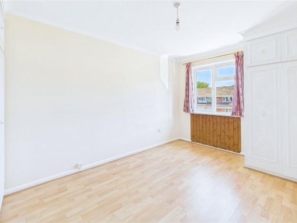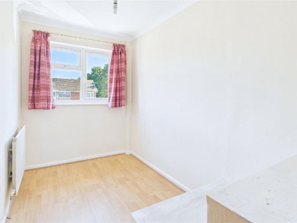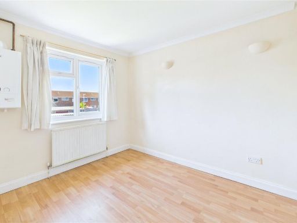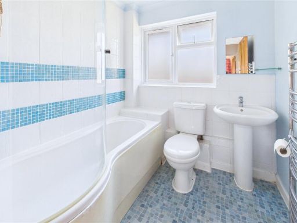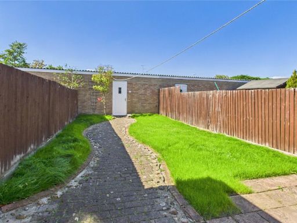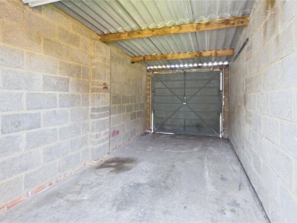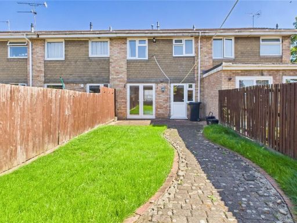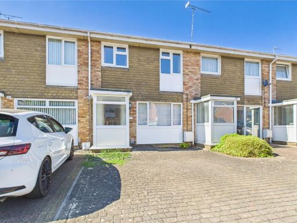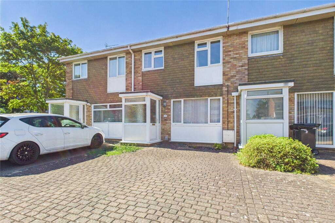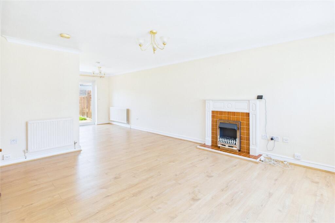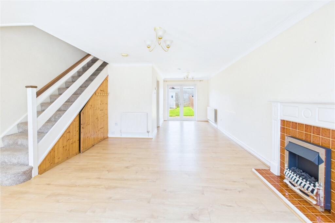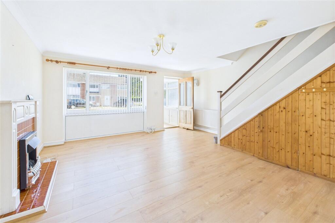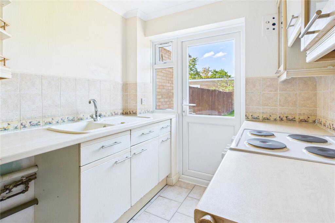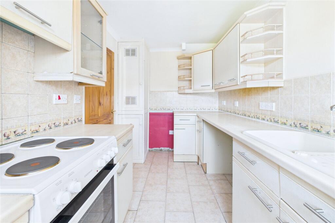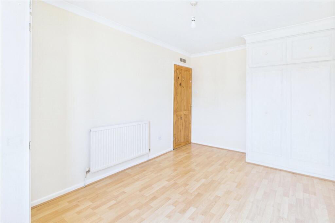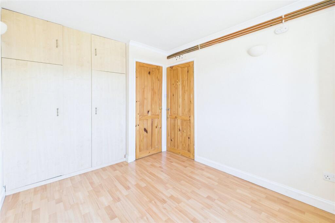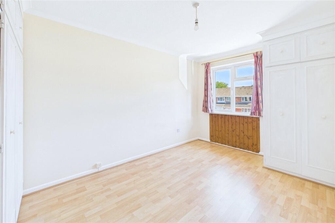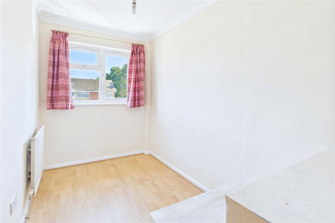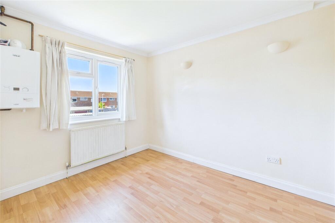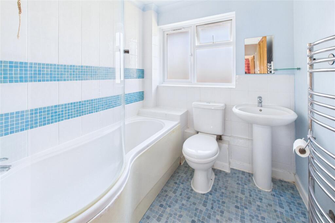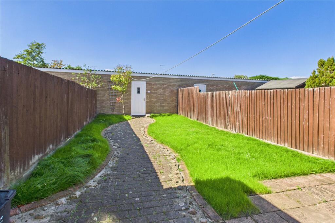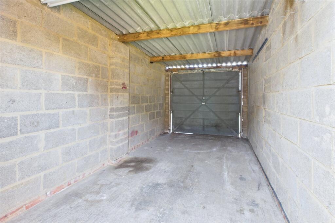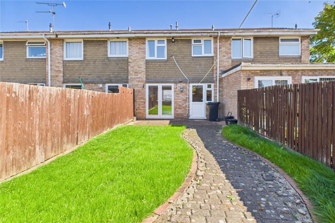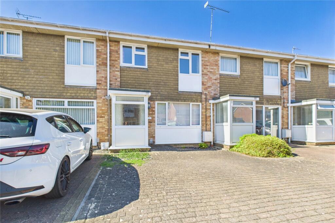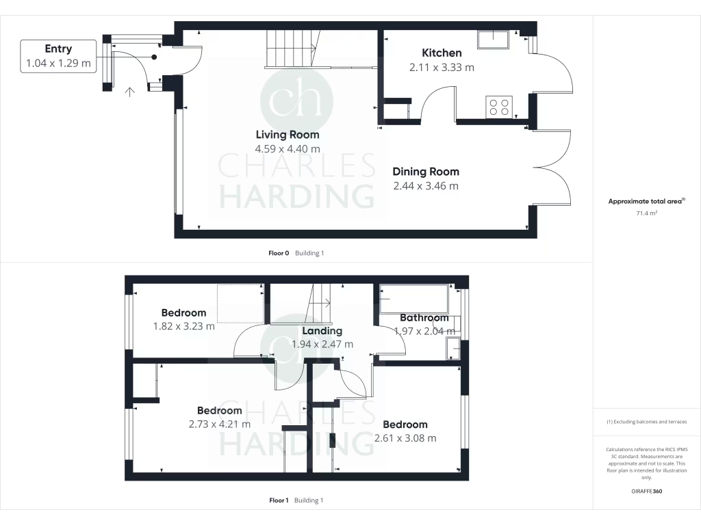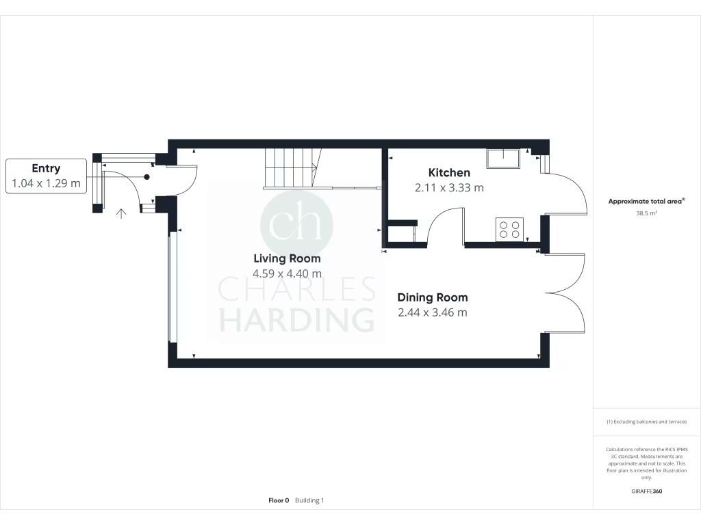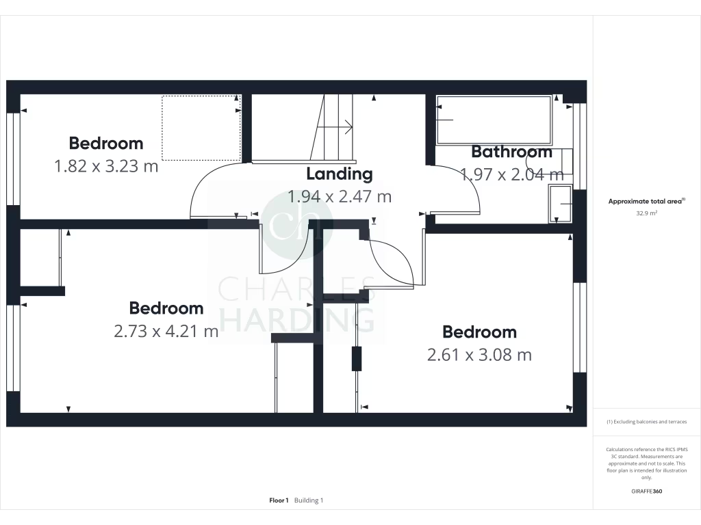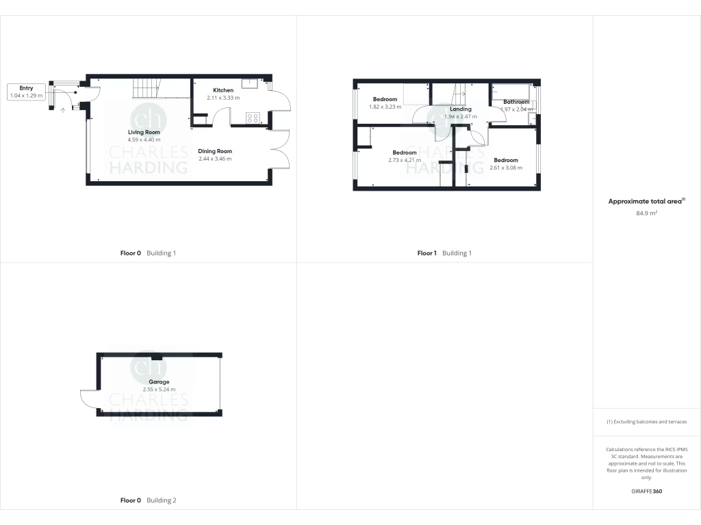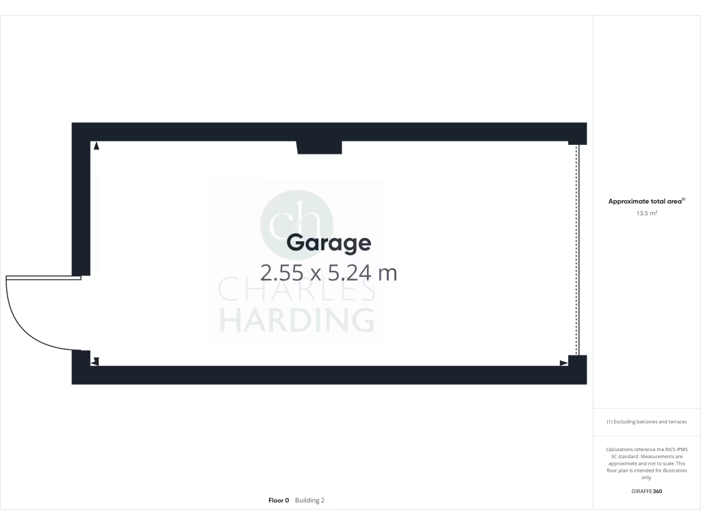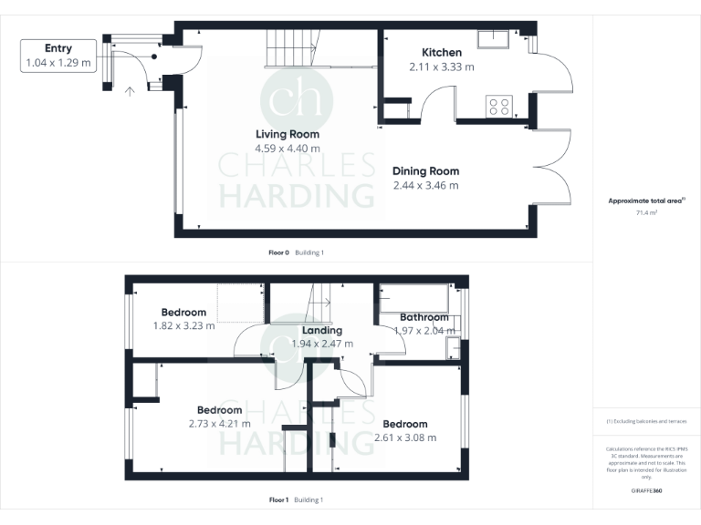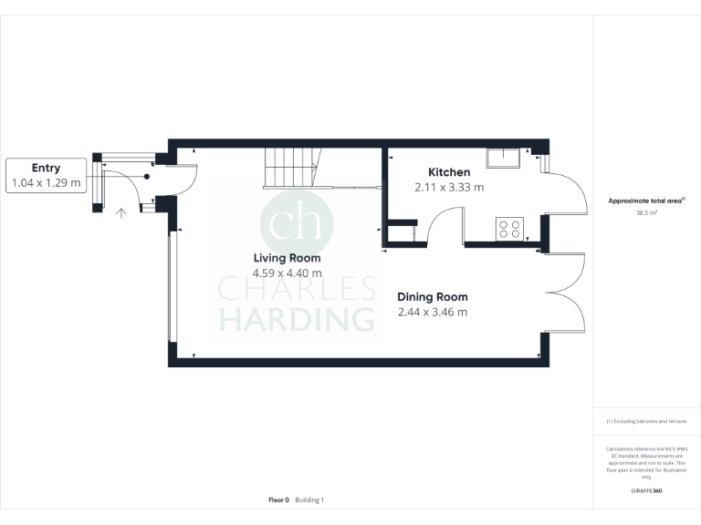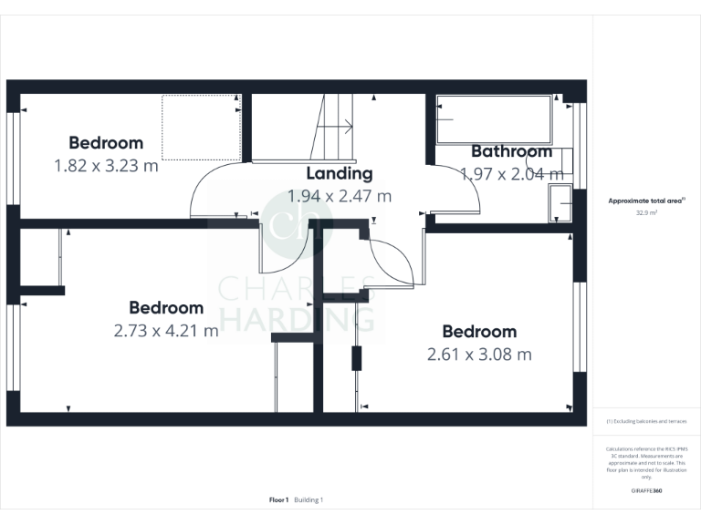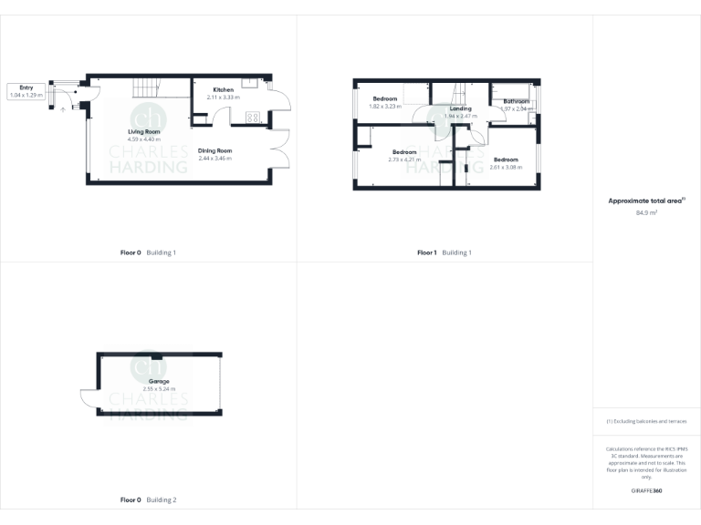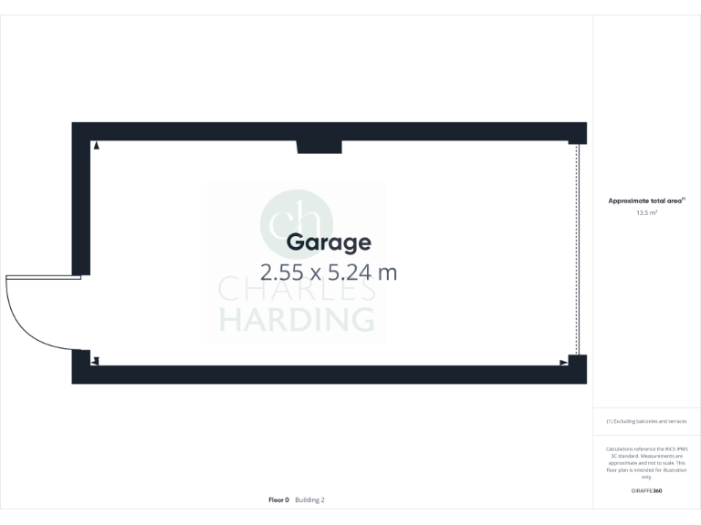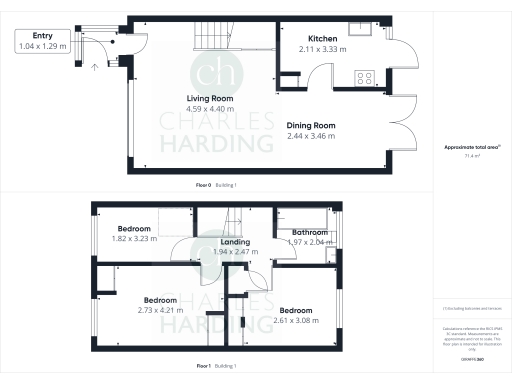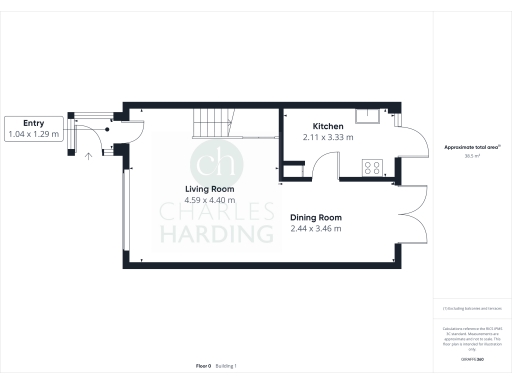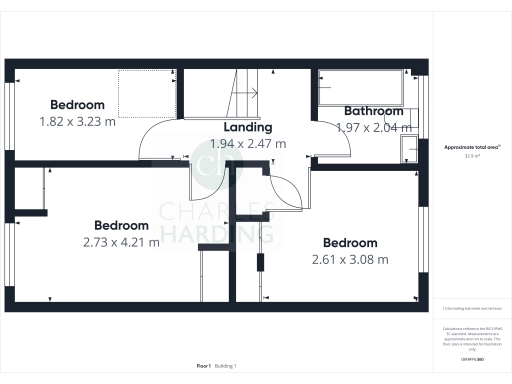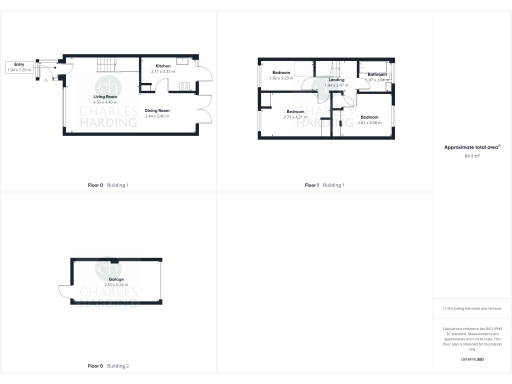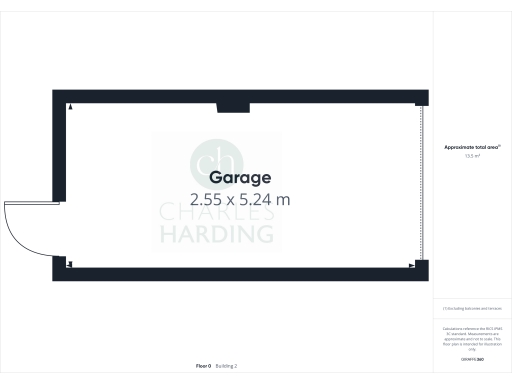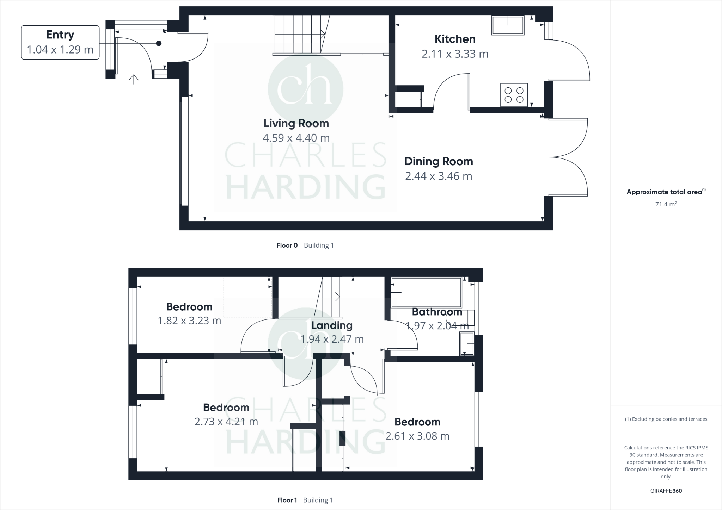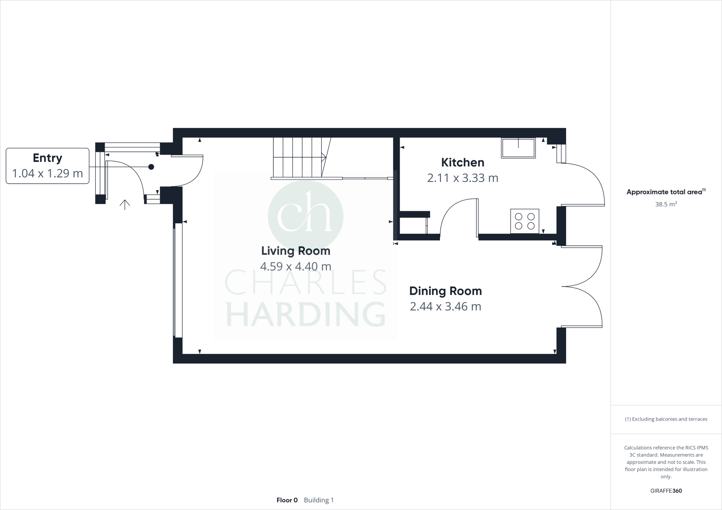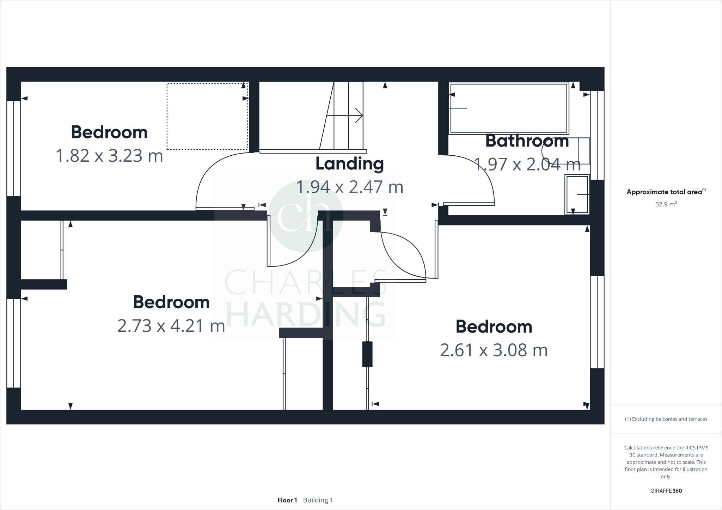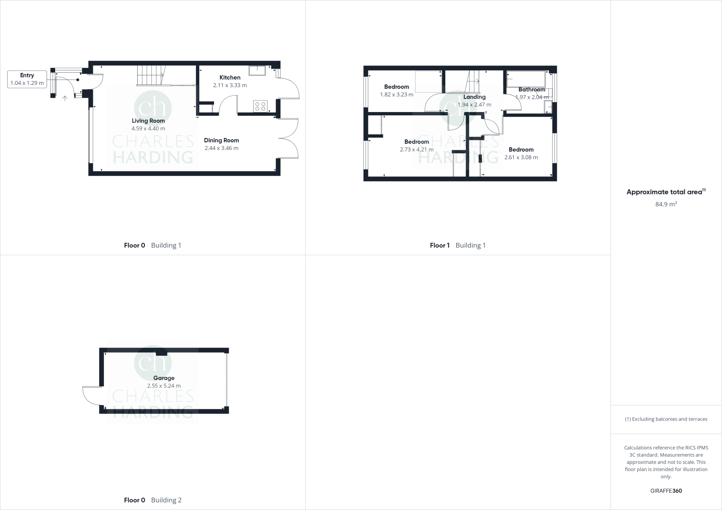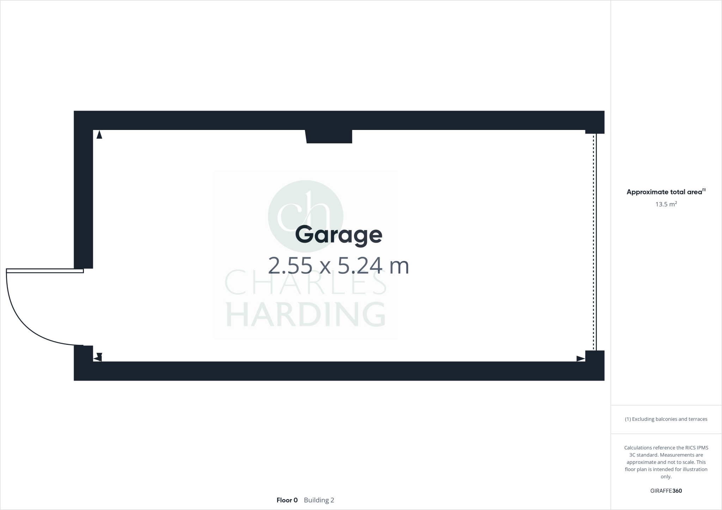Summary - 27 SMITAN BROOK SWINDON SN3 5BX
3 bed 1 bath Terraced
Three-bed house with garden, garage and strong transport links for commuters.
Three bedrooms with two built-in wardrobes
Open-plan living/dining with patio doors to garden
Enclosed rear garden with lawn; garage accessed via garden
Driveway parking for up to two vehicles
Double glazing and gas central heating (boiler and radiators)
Built 1967–1975; cavity walls assumed without insulation
EPC rating D; single family bathroom only
Tenure details not provided — verify before purchase
This three-bedroom mid-terrace sits in comfortable suburbia close to schools, shops and M4/A419 connections — practical for daily family life and commuting. The layout is traditional: open-plan living/dining with patio doors, galley kitchen and three bedrooms upstairs, two of which include built-in wardrobes. A garage with garden access and driveway parking add useful storage and off-street parking.
The house benefits from double glazing and gas central heating; living spaces feel bright thanks to good window placement and neutral finishes. The rear garden is enclosed and mainly lawned, offering a safe play area or simple landscaping potential. Local primary and secondary schools rated Good are within easy reach.
Notable practical points: the property dates from the late 1960s–1970s and currently has cavity walls assumed without added insulation — consider energy upgrade works. The EPC is D and there is a single family bathroom. Tenure details are not provided and should be confirmed. Overall size and plot are modest, so this suits buyers seeking a manageable family home or a refurbishment project rather than a large detached property.
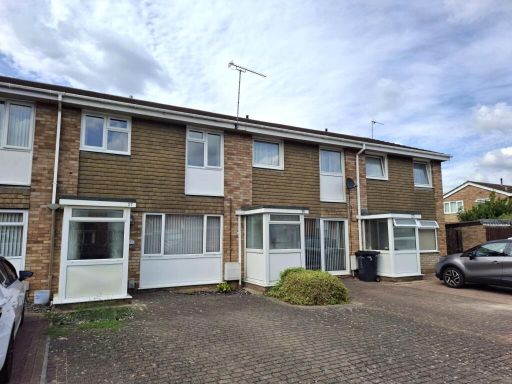 3 bedroom terraced house for sale in Smitan Brook, Swindon, Wiltshire, SN3 — £265,000 • 3 bed • 1 bath • 807 ft²
3 bedroom terraced house for sale in Smitan Brook, Swindon, Wiltshire, SN3 — £265,000 • 3 bed • 1 bath • 807 ft²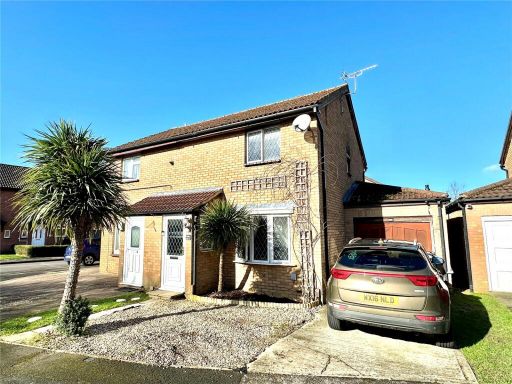 3 bedroom semi-detached house for sale in Partridge Close, Covingham, Swindon, SN3 — £265,000 • 3 bed • 1 bath • 709 ft²
3 bedroom semi-detached house for sale in Partridge Close, Covingham, Swindon, SN3 — £265,000 • 3 bed • 1 bath • 709 ft²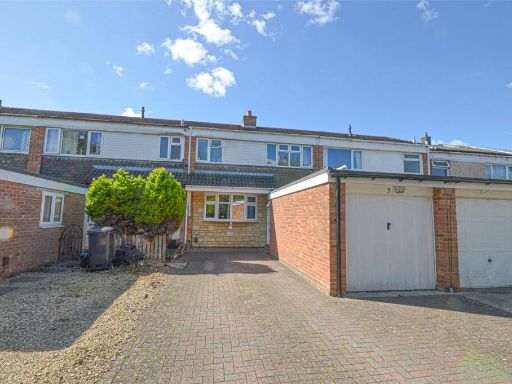 3 bedroom terraced house for sale in Raybrook Crescent, Rodbourne, Swindon, Wiltshire, SN2 — £280,000 • 3 bed • 1 bath • 667 ft²
3 bedroom terraced house for sale in Raybrook Crescent, Rodbourne, Swindon, Wiltshire, SN2 — £280,000 • 3 bed • 1 bath • 667 ft²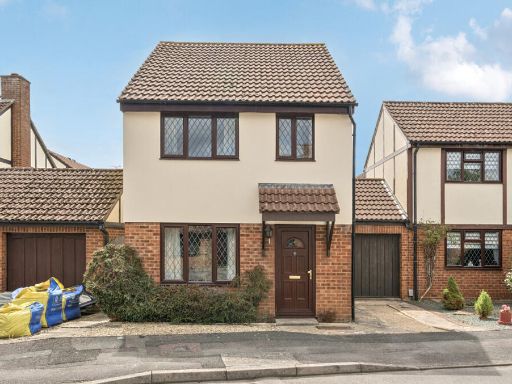 3 bedroom link detached house for sale in Magpie Lane, Covingham, Swindon, SN3 — £285,000 • 3 bed • 1 bath • 917 ft²
3 bedroom link detached house for sale in Magpie Lane, Covingham, Swindon, SN3 — £285,000 • 3 bed • 1 bath • 917 ft²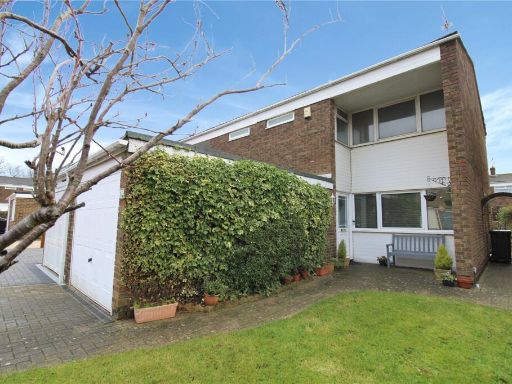 3 bedroom semi-detached house for sale in Burden Close, Stratton St. Margaret, Swindon, SN3 — £290,000 • 3 bed • 1 bath • 1113 ft²
3 bedroom semi-detached house for sale in Burden Close, Stratton St. Margaret, Swindon, SN3 — £290,000 • 3 bed • 1 bath • 1113 ft²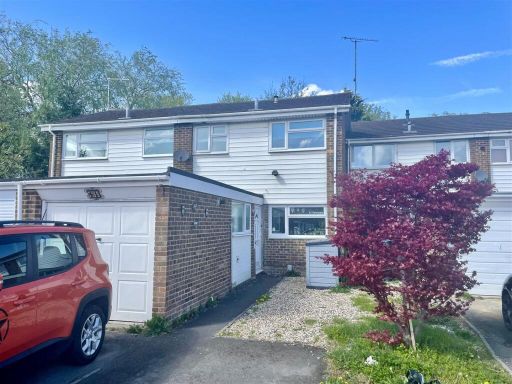 3 bedroom terraced house for sale in Peregrine Close, Swindon, SN3 — £250,000 • 3 bed • 1 bath • 1007 ft²
3 bedroom terraced house for sale in Peregrine Close, Swindon, SN3 — £250,000 • 3 bed • 1 bath • 1007 ft²