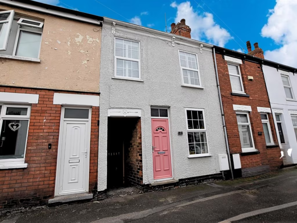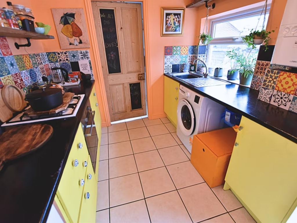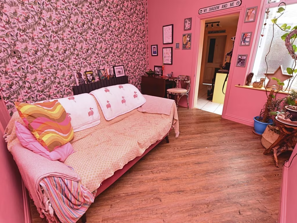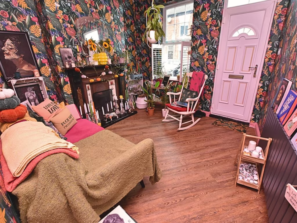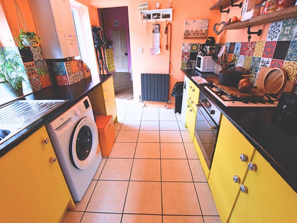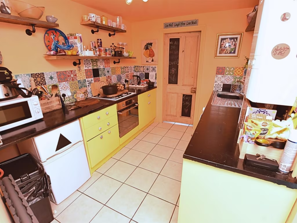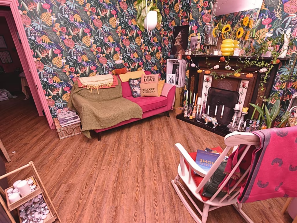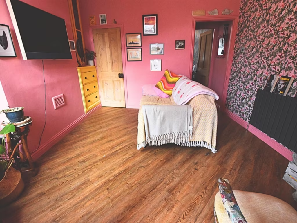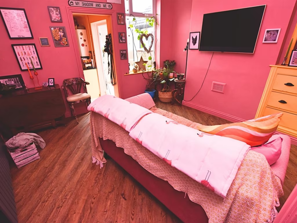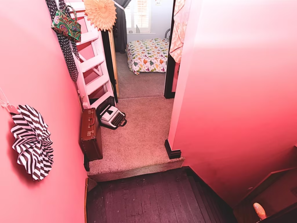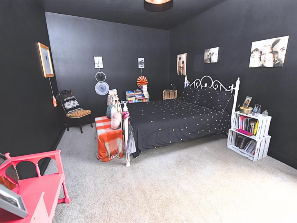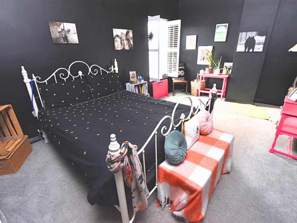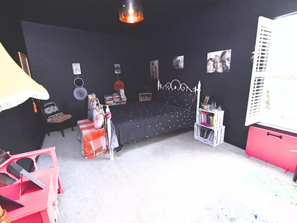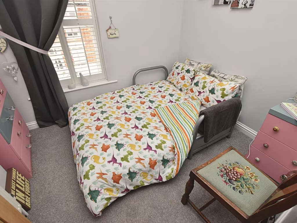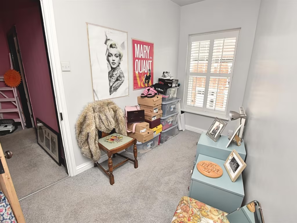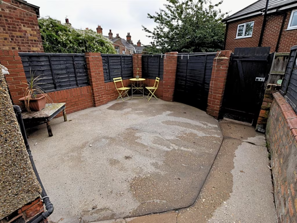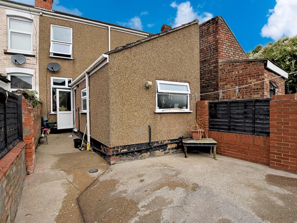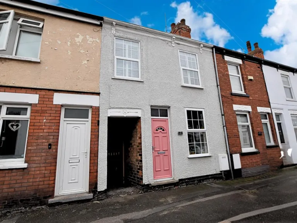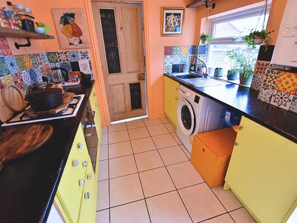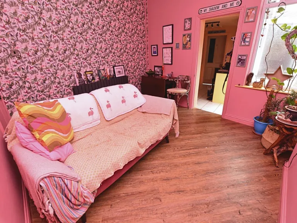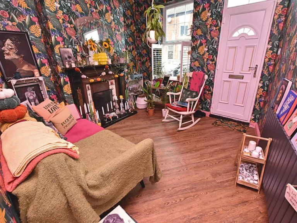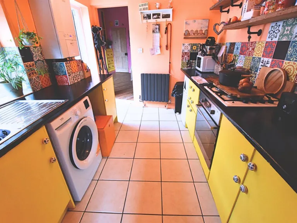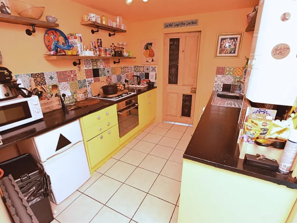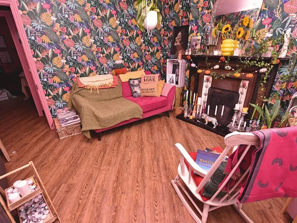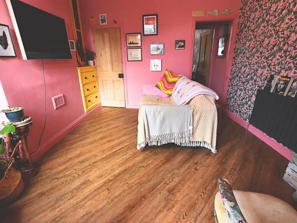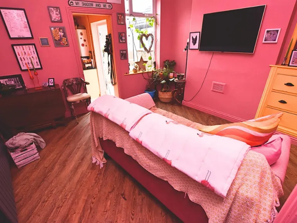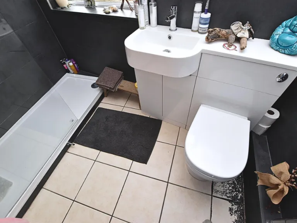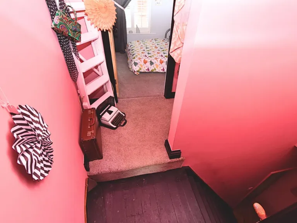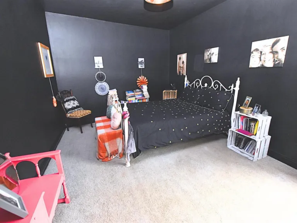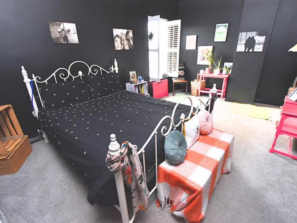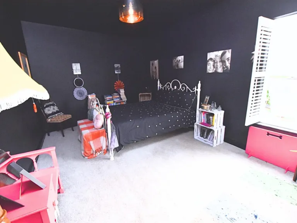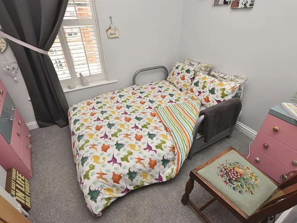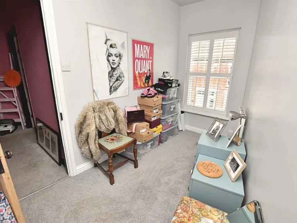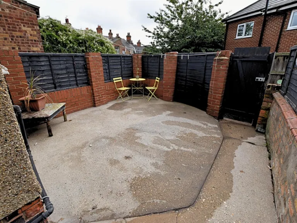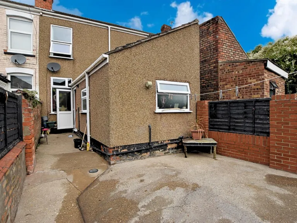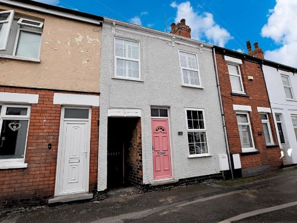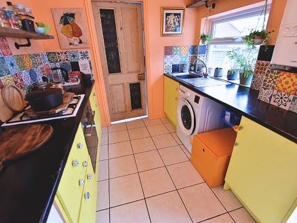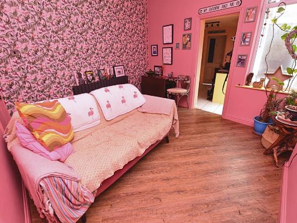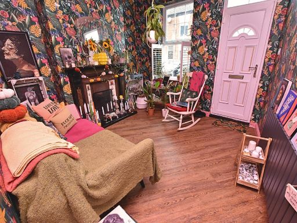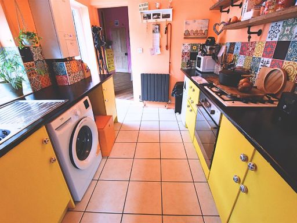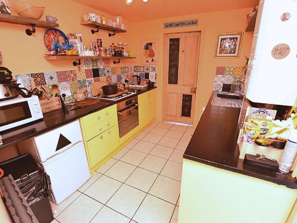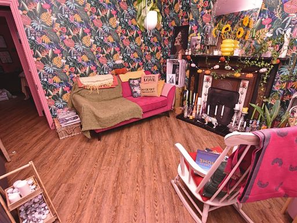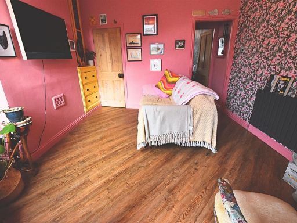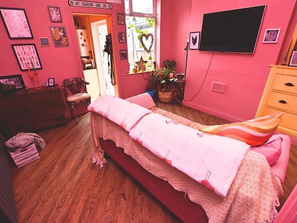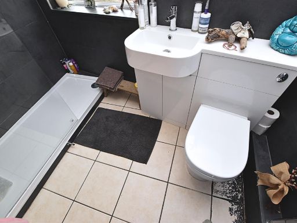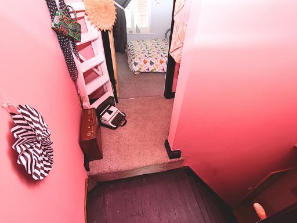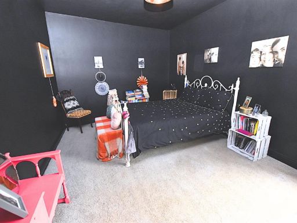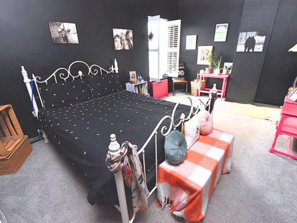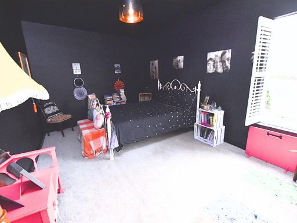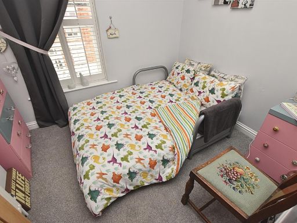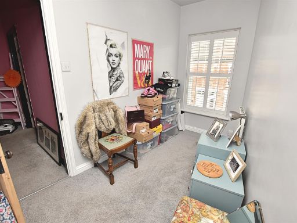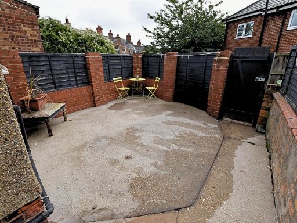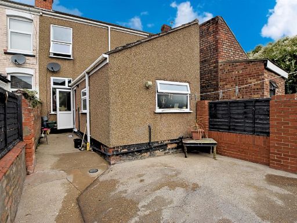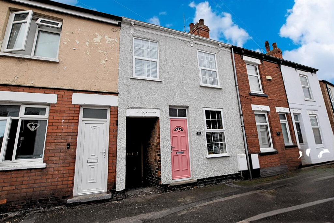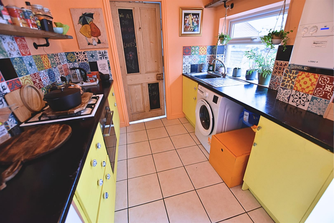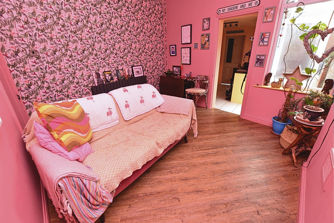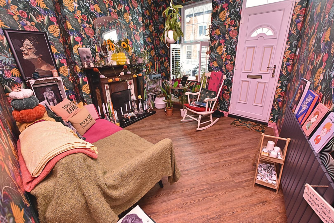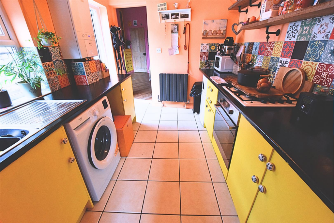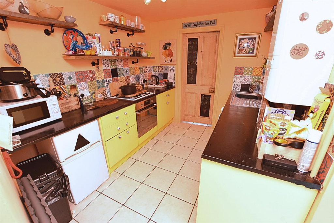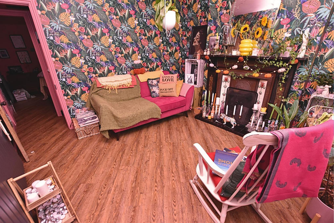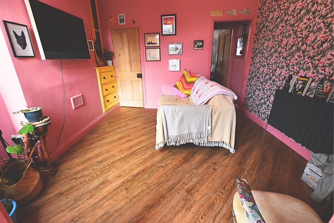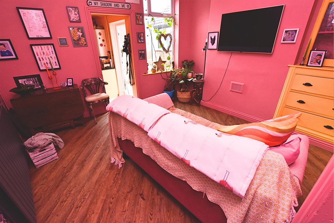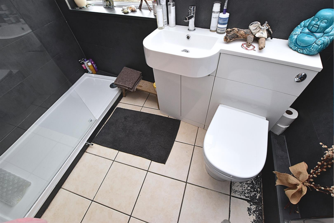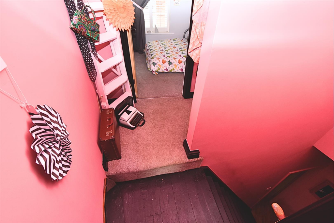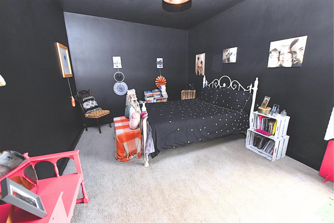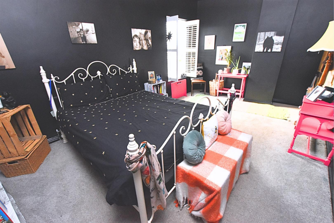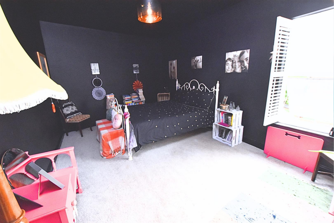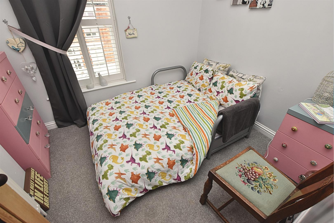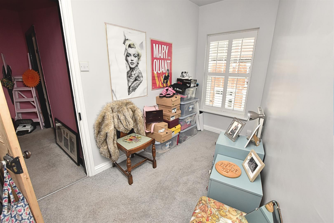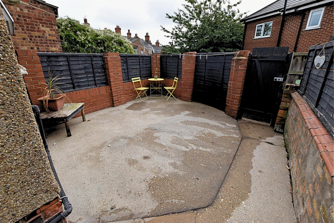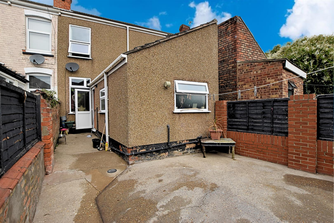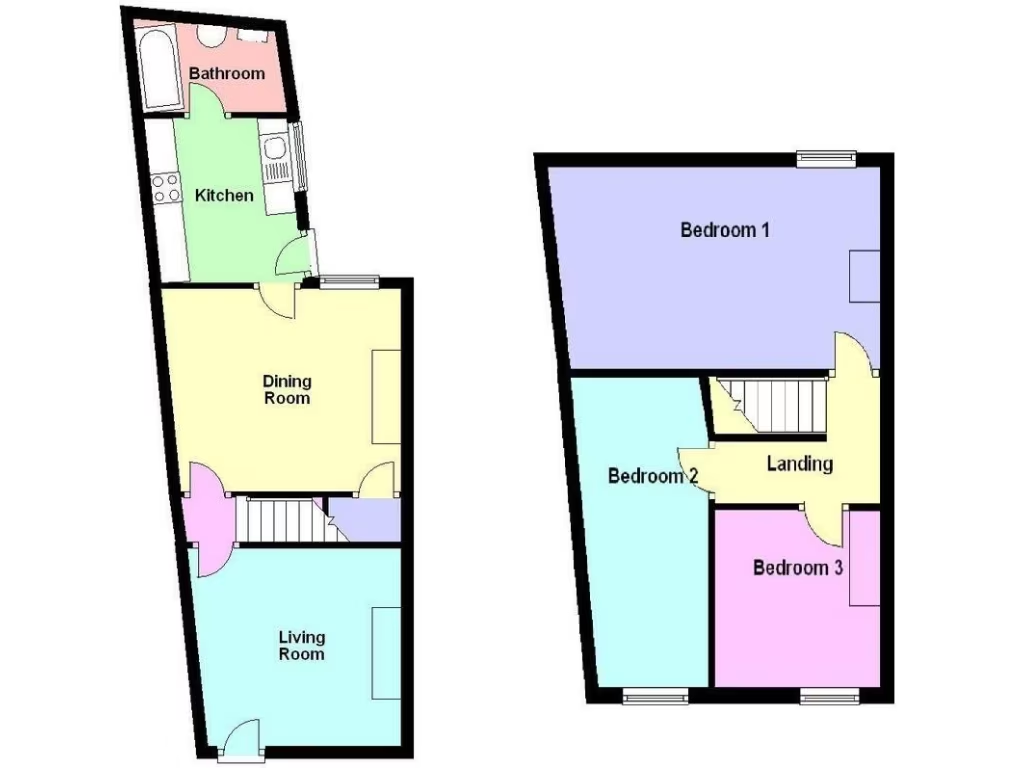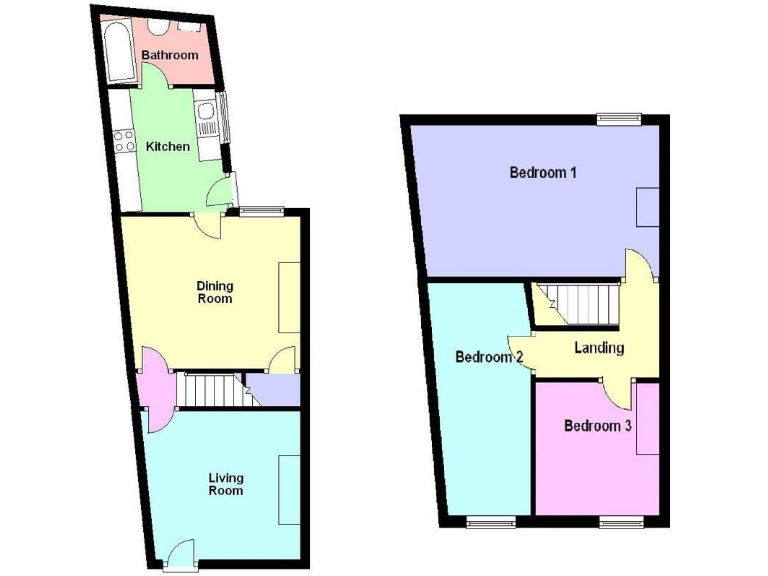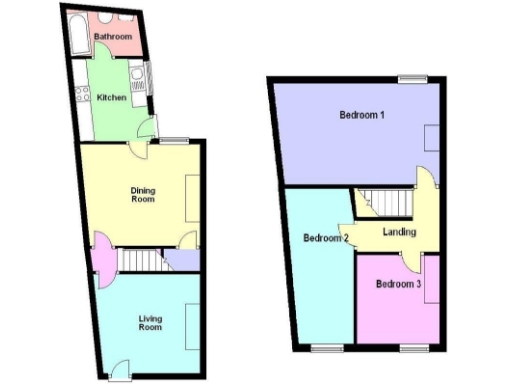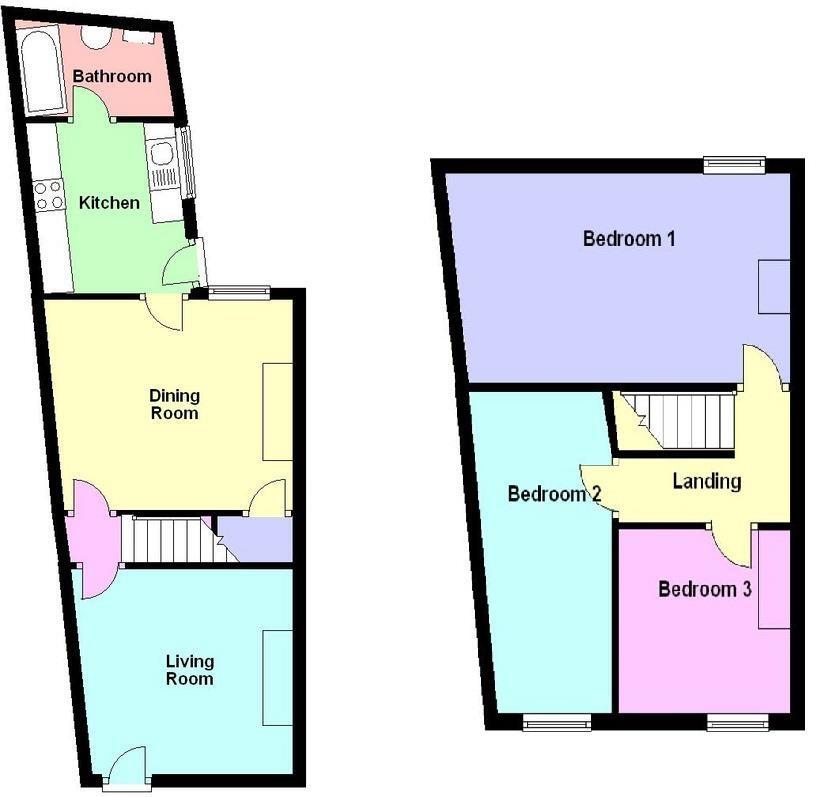Summary - 23 BARK STREET CLEETHORPES DN35 8RD
3 bed 1 bath Terraced
Stylish character mid-terrace near the seafront, ready to move into.
Three bedrooms and two reception rooms in a traditional mid-terrace layout
South-facing low-maintenance rear garden, small but private
Plantation shutters, gas central heating and uPVC double glazing
Sold freehold with no forward chain—quicker completion possible
Solid brick walls (1900–1929) likely lack cavity wall insulation
Single ground-floor shower room only; no upstairs bathroom
Small-to-average rooms and plot size, typical Victorian terrace
Located close to the seafront in a deprived area with many renters
This three-bedroom mid-terrace in central Cleethorpes blends period character with bold, contemporary styling. The house offers two reception rooms, a fitted kitchen and a ground-floor shower room, arranged over two storeys with a southerly low-maintenance rear garden—an appealing layout for first-time buyers or small families seeking coastal convenience.
Internal features include plantation shutters, wood-effect flooring, gas central heating and uPVC double glazing. The largest bedroom spans the width of the house, while two further bedrooms provide practical accommodation for a growing household or a home office. The property is sold freehold and comes with no forward chain, allowing a quicker completion.
Buyers should note this is a traditional solid-brick terrace (circa 1900–1929) where wall insulation is not assumed. Rooms and the garden are small-to-average in size, and there is only one shower room on the ground floor—factors to consider if you need more space or additional bathrooms. The area is classed as deprived with a high proportion of rented properties; while close to the seafront and local amenities, it may suit first-time buyers or investors rather than those seeking a quiet suburban setting.
Overall this home offers immediate move-in potential with stylish finishes and coastal location, plus scope for energy upgrades and modest improvements to increase comfort and long-term value.
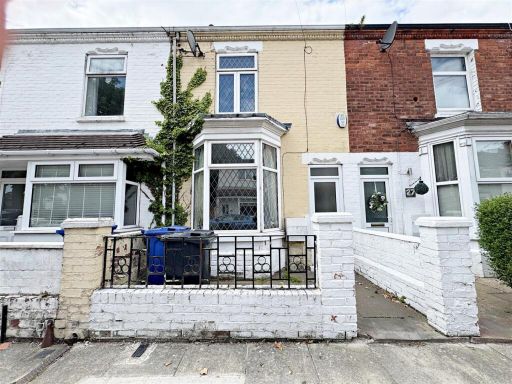 3 bedroom terraced house for sale in Glebe Road, Cleethorpes, N.E. Lincs, DN35 8DA, DN35 — £124,950 • 3 bed • 2 bath • 926 ft²
3 bedroom terraced house for sale in Glebe Road, Cleethorpes, N.E. Lincs, DN35 8DA, DN35 — £124,950 • 3 bed • 2 bath • 926 ft²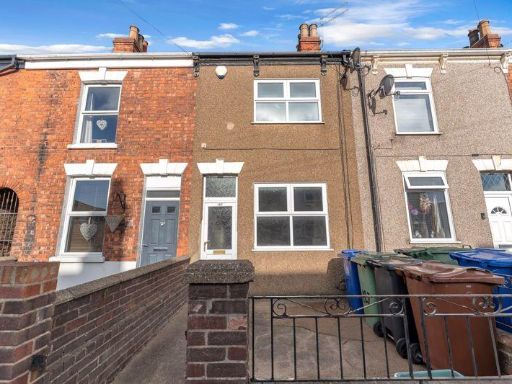 3 bedroom terraced house for sale in St. Peters Avenue, Cleethorpes, DN35 — £109,950 • 3 bed • 1 bath • 798 ft²
3 bedroom terraced house for sale in St. Peters Avenue, Cleethorpes, DN35 — £109,950 • 3 bed • 1 bath • 798 ft²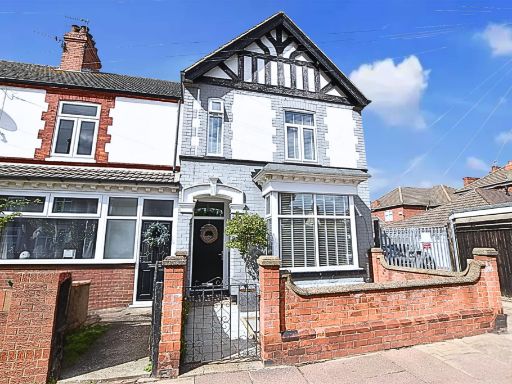 3 bedroom terraced house for sale in Bramhall Street, Cleethorpes, DN35 — £140,000 • 3 bed • 1 bath • 1368 ft²
3 bedroom terraced house for sale in Bramhall Street, Cleethorpes, DN35 — £140,000 • 3 bed • 1 bath • 1368 ft²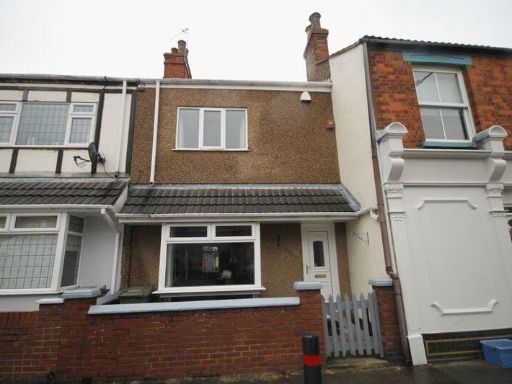 3 bedroom end of terrace house for sale in Cambridge Street, Cleethorpes, DN35 — £150,000 • 3 bed • 1 bath • 1260 ft²
3 bedroom end of terrace house for sale in Cambridge Street, Cleethorpes, DN35 — £150,000 • 3 bed • 1 bath • 1260 ft²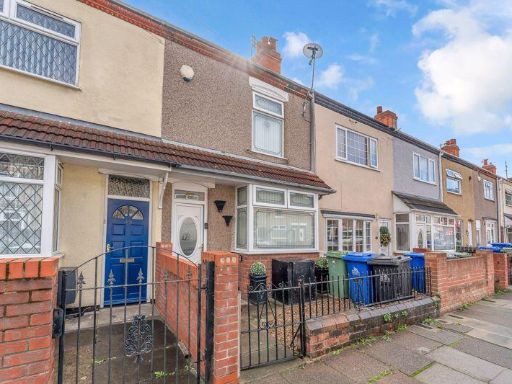 3 bedroom terraced house for sale in Combe Street, Cleethorpes, DN35 — £112,950 • 3 bed • 1 bath • 1053 ft²
3 bedroom terraced house for sale in Combe Street, Cleethorpes, DN35 — £112,950 • 3 bed • 1 bath • 1053 ft²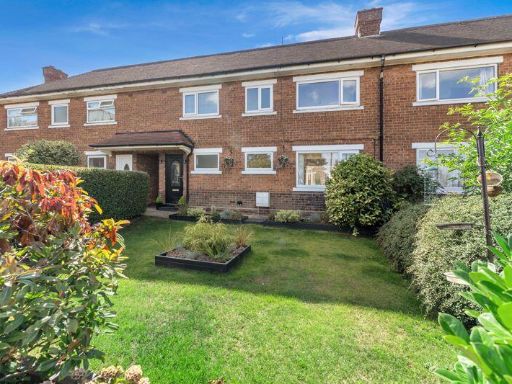 3 bedroom terraced house for sale in School Walk, Cleethorpes, DN35 — £159,950 • 3 bed • 1 bath • 834 ft²
3 bedroom terraced house for sale in School Walk, Cleethorpes, DN35 — £159,950 • 3 bed • 1 bath • 834 ft²