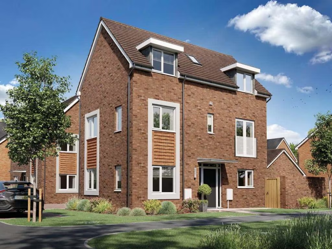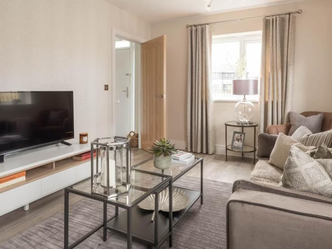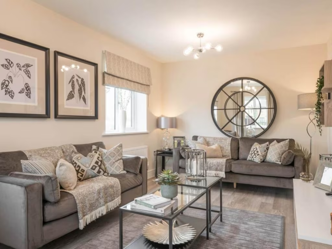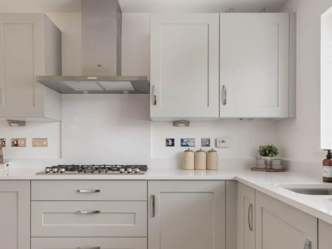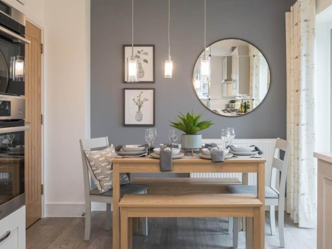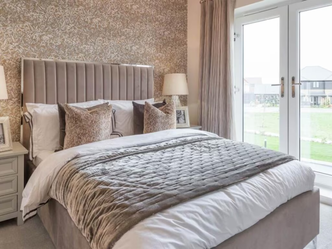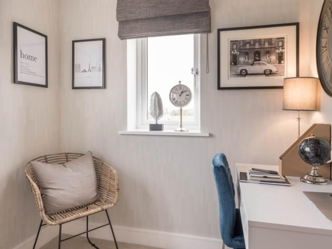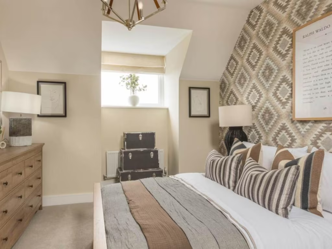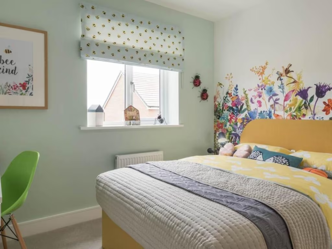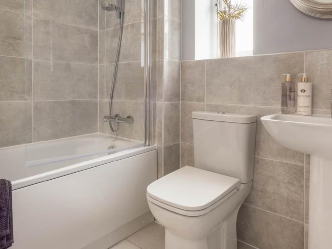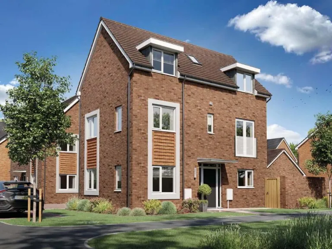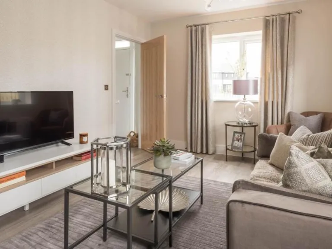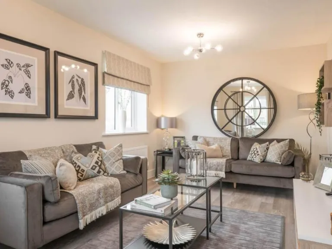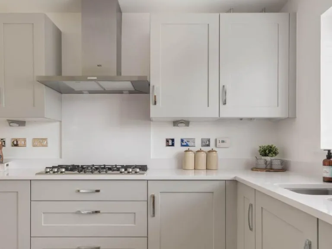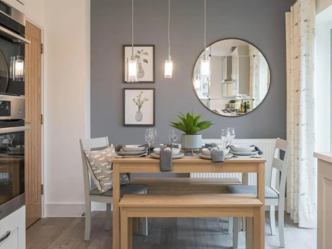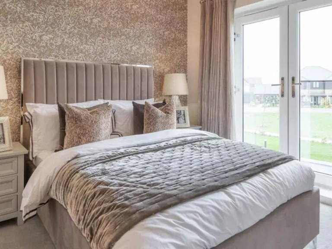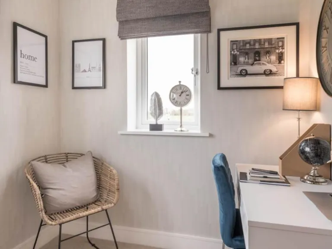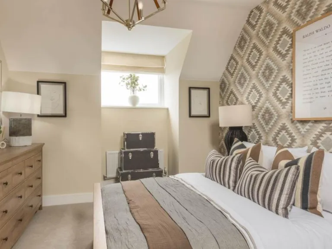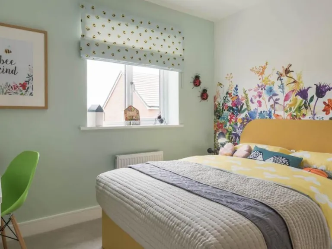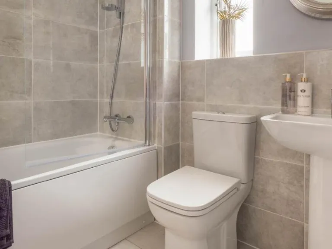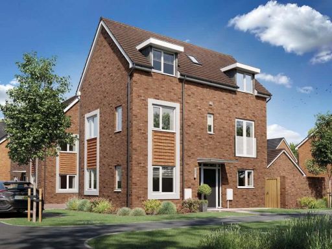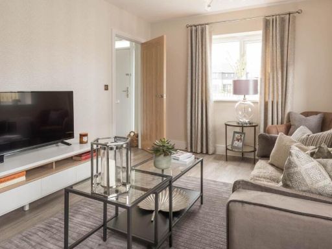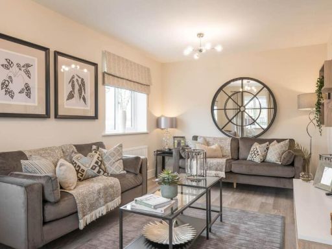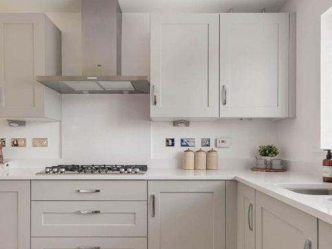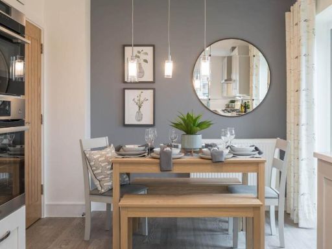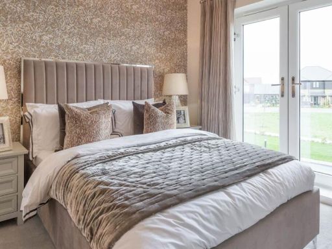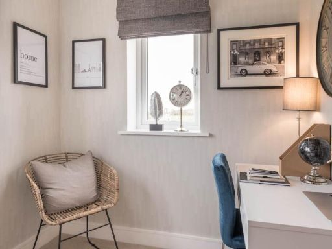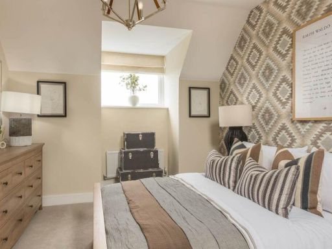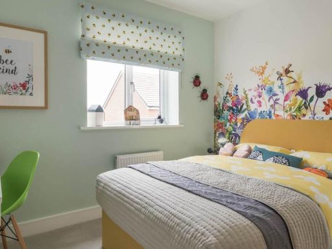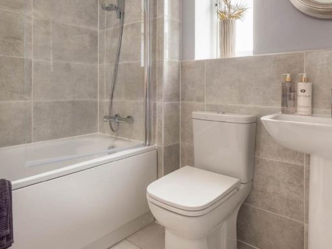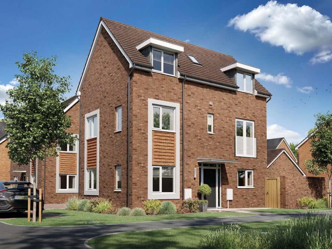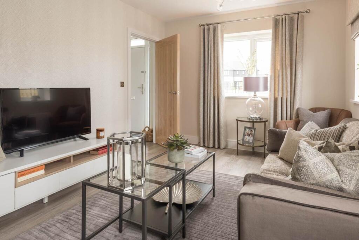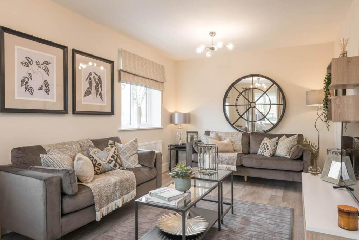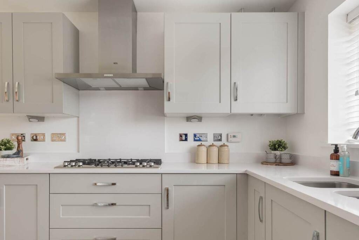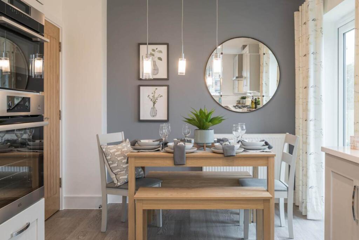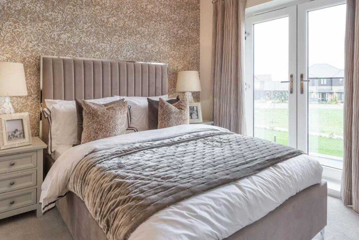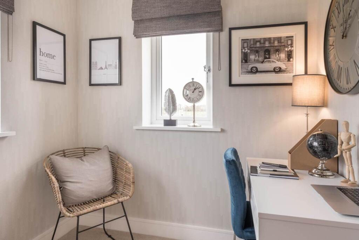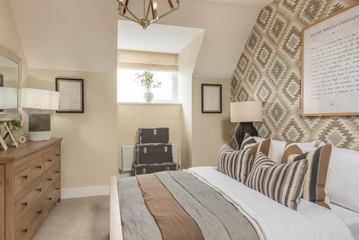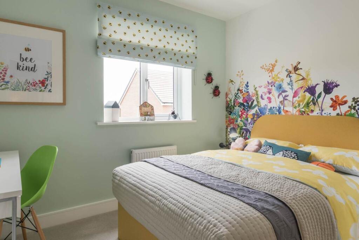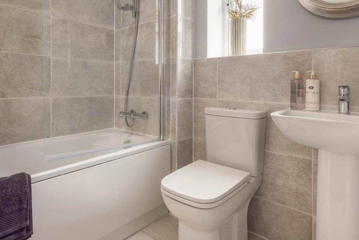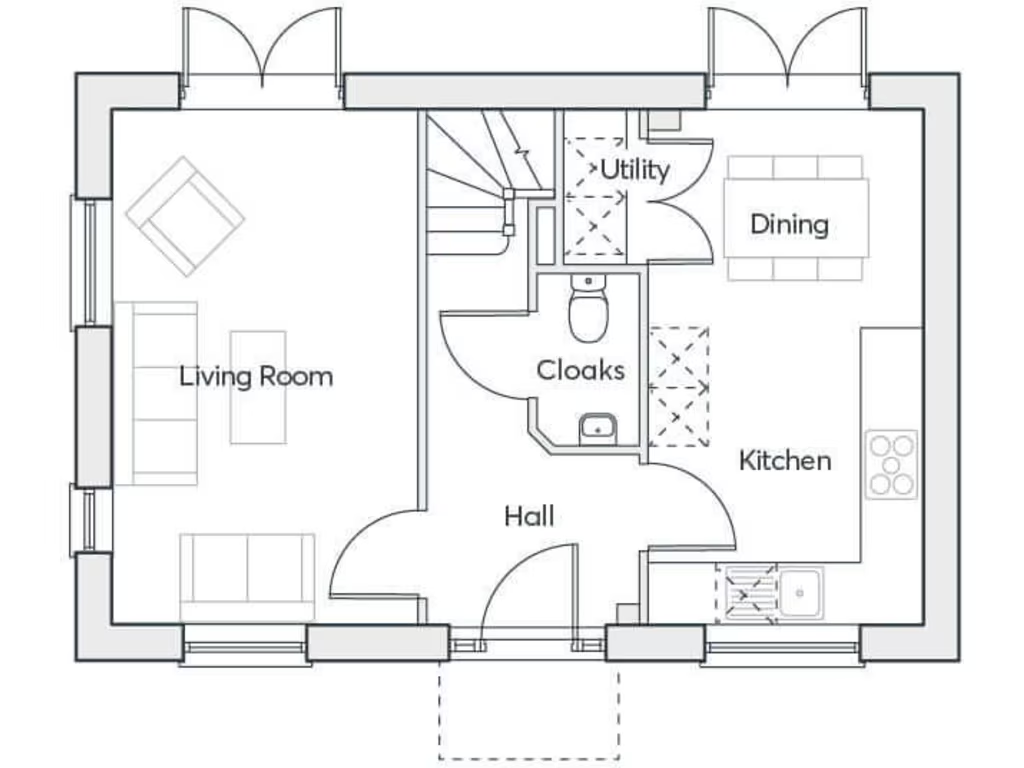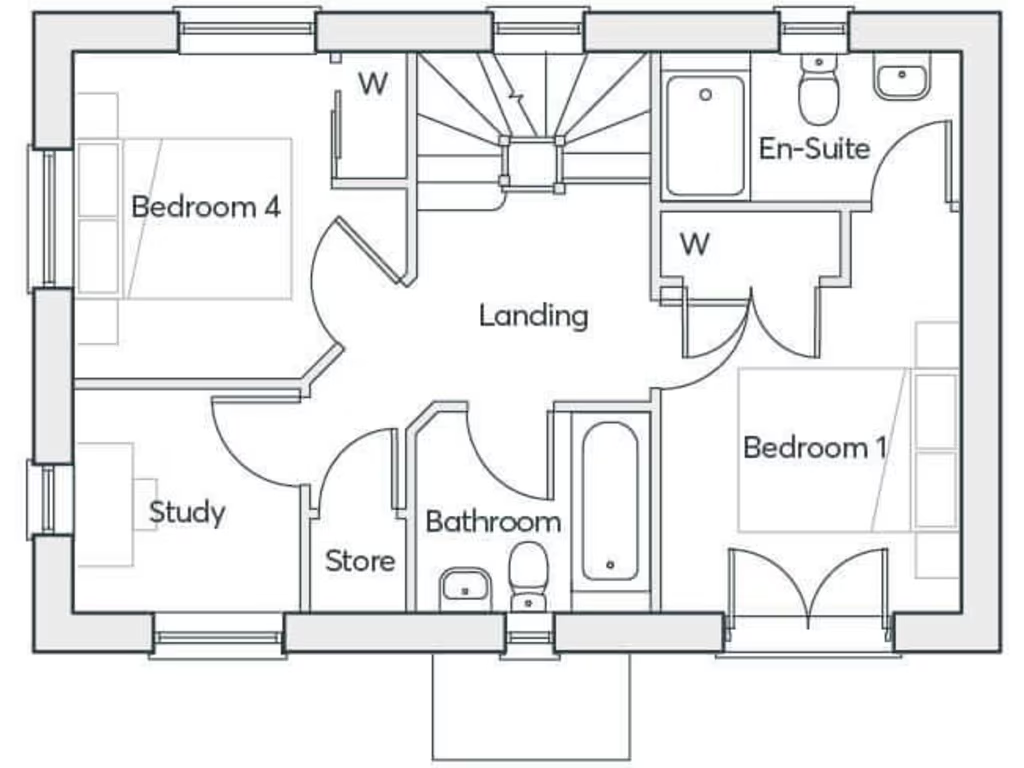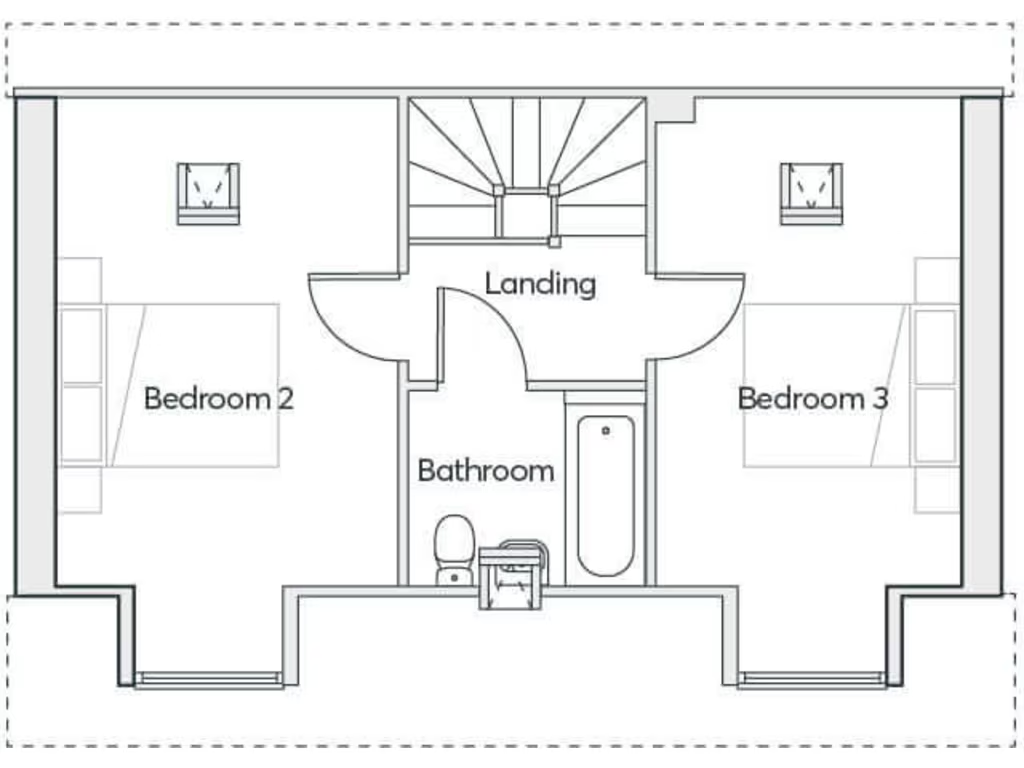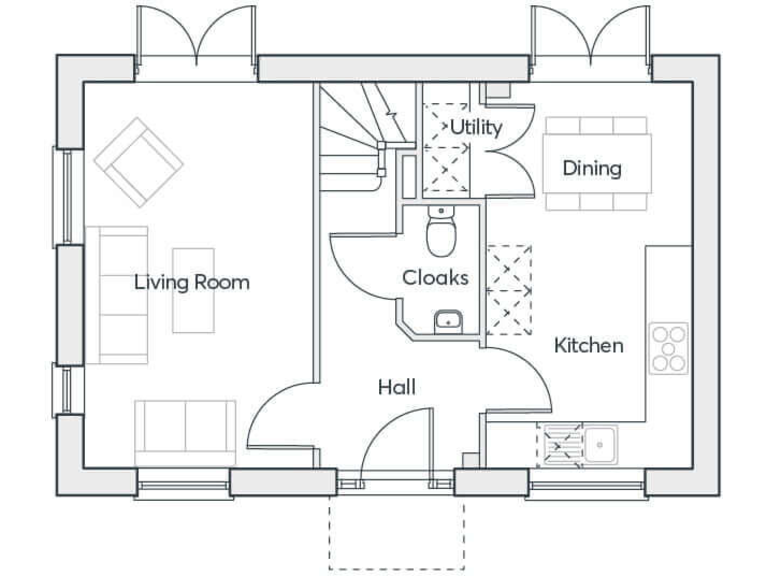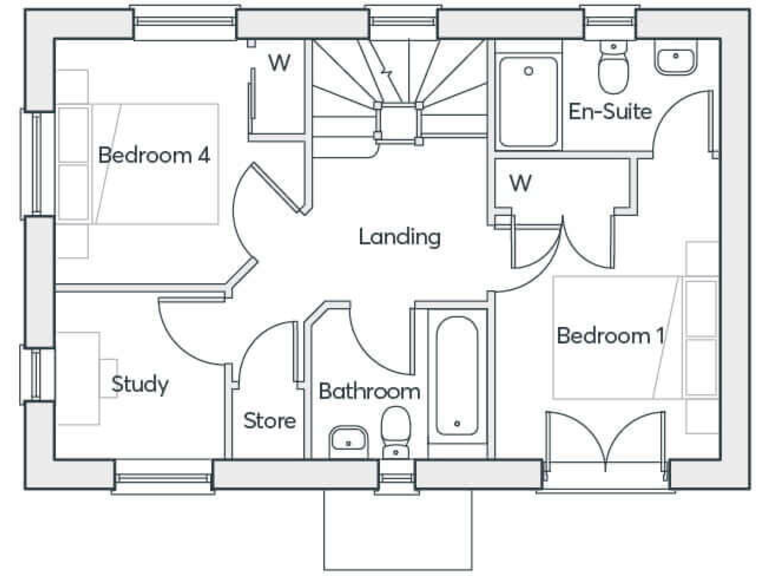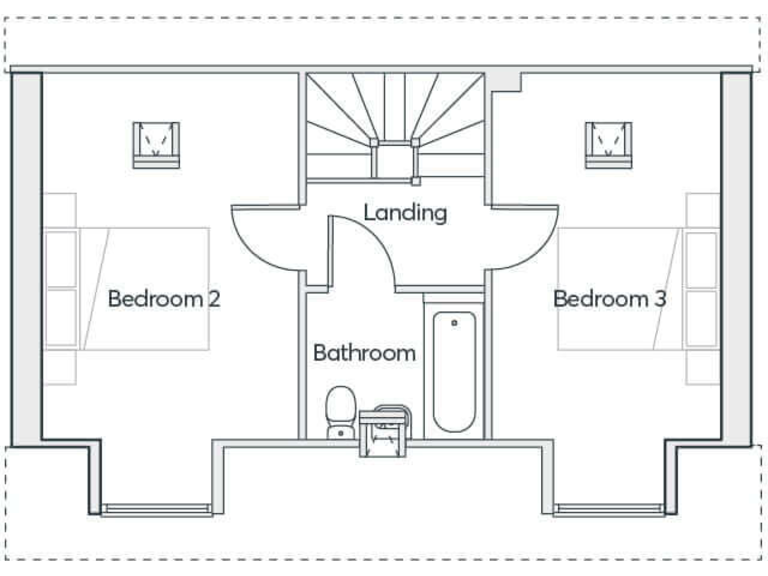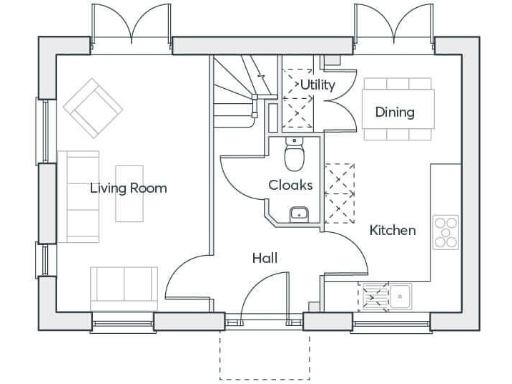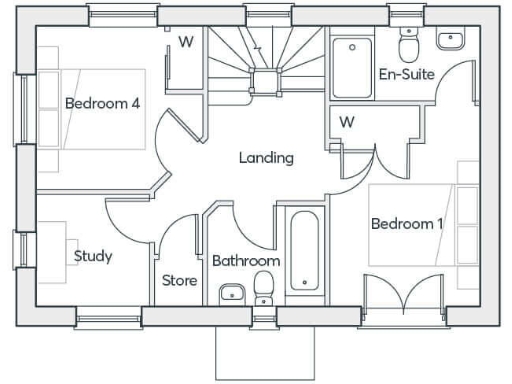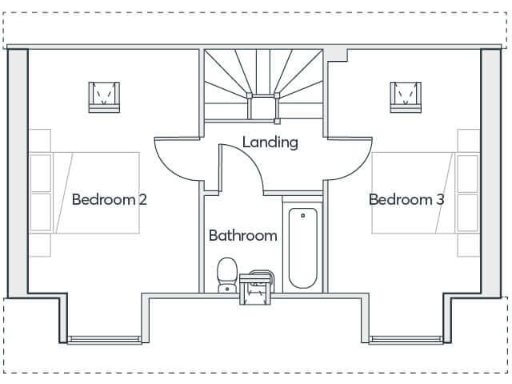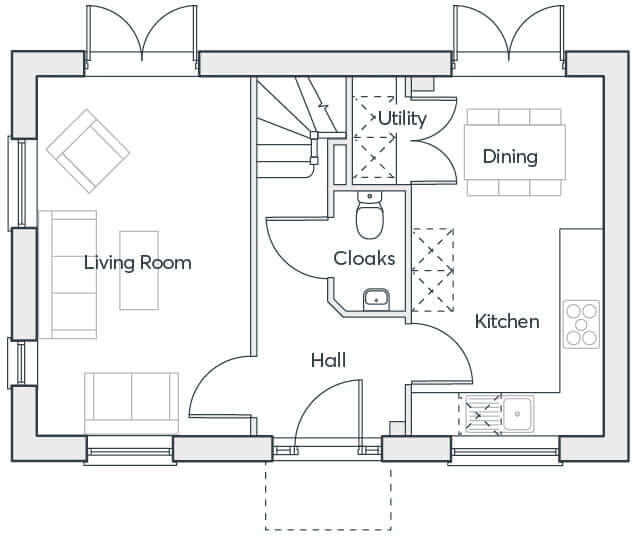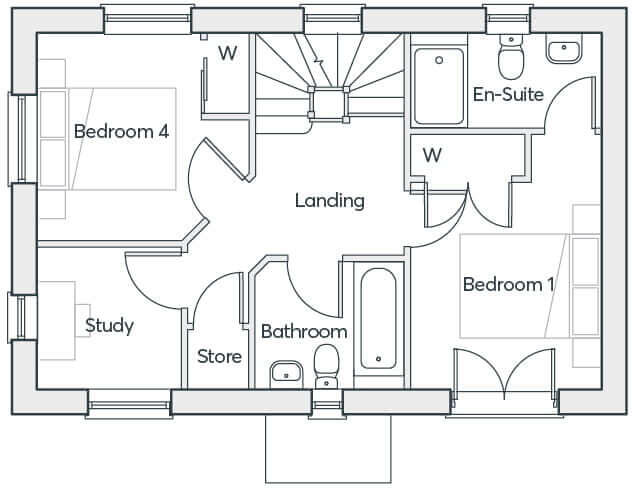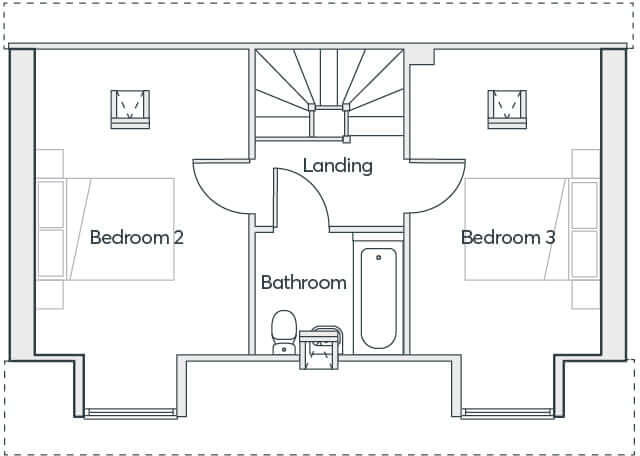Summary - Upper Broomhall Farm, Norton Road, Broomhall, WORCESTER WR5 2PE
Four bedrooms across three floors with master en-suite and Juliet balcony
This three-storey, four-bedroom new-build (The Paris) offers contemporary family living in a quiet farming-edge location. The ground-floor kitchen/dining space opens through full-height French doors to a private rear garden, creating an easy indoor–outdoor flow for everyday life and entertaining. The living room is separate for quieter use. A fitted wardrobe, en-suite and Juliet balcony to the master bedroom add convenience and a touch of light and outlook.
Practical benefits include an integrated utility/laundry space, garage parking and energy-efficient construction with a 10-year new homes warranty. The large plot is a standout asset — generous outside space gives scope for landscaping, play areas or future extensions (subject to planning). Mobile signal is excellent.
Material points to note: the property sits in a hamlet/isolated setting with above-average local crime statistics and very slow fixed broadband speeds — important if you work from home or need consistently fast internet. The overall internal floor area is modest at about 1,036 sq ft spread over three floors, so rooms are vertically arranged rather than expansive on one level. Tenure is shown as freehold.
This home will suit buyers wanting a contemporary, low-maintenance house with strong outdoor potential in a prosperous rural setting — families who value good schools nearby and space outside. Buyers relying on high-speed broadband or seeking a low-crime urban neighbourhood should check connectivity options and local services before proceeding.
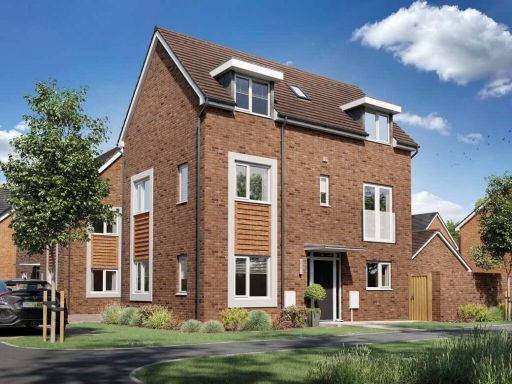 4 bedroom detached house for sale in Taylors Lane,
Worcester,
WR5 2PE , WR5 — £424,995 • 4 bed • 1 bath • 1036 ft²
4 bedroom detached house for sale in Taylors Lane,
Worcester,
WR5 2PE , WR5 — £424,995 • 4 bed • 1 bath • 1036 ft² 4 bedroom detached house for sale in Taylors Lane,
Worcester,
WR5 2PE , WR5 — £549,950 • 4 bed • 1 bath • 1385 ft²
4 bedroom detached house for sale in Taylors Lane,
Worcester,
WR5 2PE , WR5 — £549,950 • 4 bed • 1 bath • 1385 ft²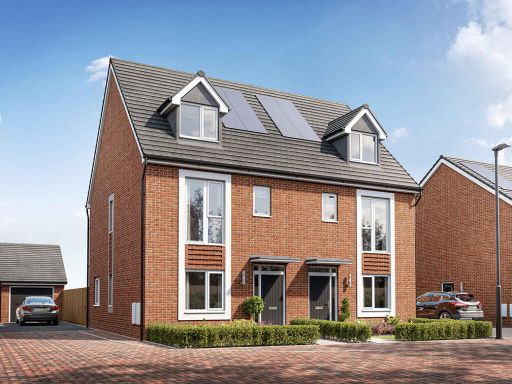 4 bedroom semi-detached house for sale in Taylors Lane,
Worcester,
WR5 2PE , WR5 — £385,000 • 4 bed • 1 bath • 1005 ft²
4 bedroom semi-detached house for sale in Taylors Lane,
Worcester,
WR5 2PE , WR5 — £385,000 • 4 bed • 1 bath • 1005 ft²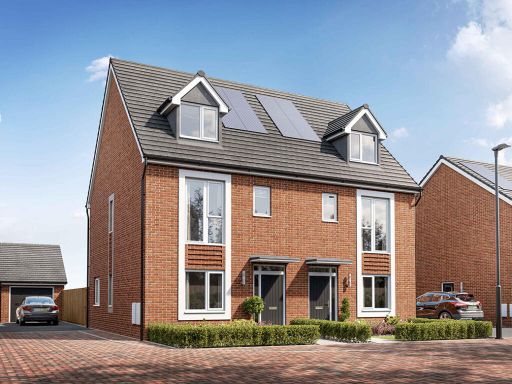 4 bedroom semi-detached house for sale in Taylors Lane,
Worcester,
WR5 2PE , WR5 — £385,000 • 4 bed • 1 bath • 1005 ft²
4 bedroom semi-detached house for sale in Taylors Lane,
Worcester,
WR5 2PE , WR5 — £385,000 • 4 bed • 1 bath • 1005 ft²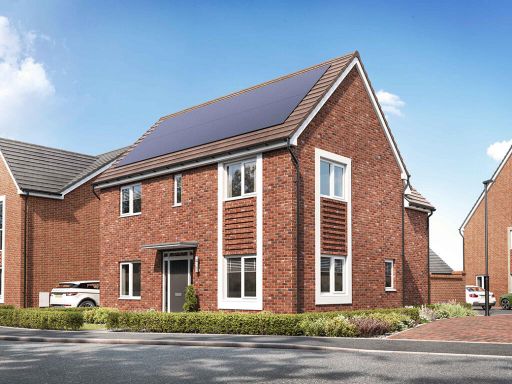 4 bedroom detached house for sale in Taylors Lane,
Worcester,
WR5 2PE , WR5 — £469,950 • 4 bed • 1 bath • 1016 ft²
4 bedroom detached house for sale in Taylors Lane,
Worcester,
WR5 2PE , WR5 — £469,950 • 4 bed • 1 bath • 1016 ft²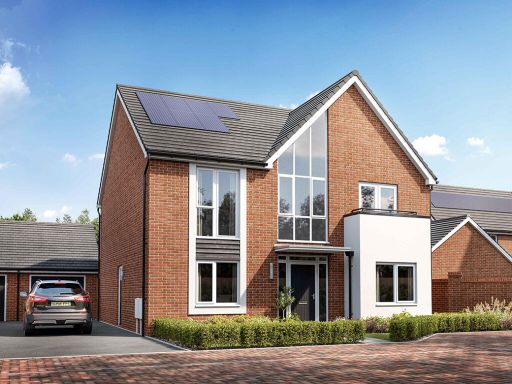 4 bedroom detached house for sale in Taylors Lane,
Worcester,
WR5 2PE , WR5 — £549,950 • 4 bed • 1 bath • 1385 ft²
4 bedroom detached house for sale in Taylors Lane,
Worcester,
WR5 2PE , WR5 — £549,950 • 4 bed • 1 bath • 1385 ft²