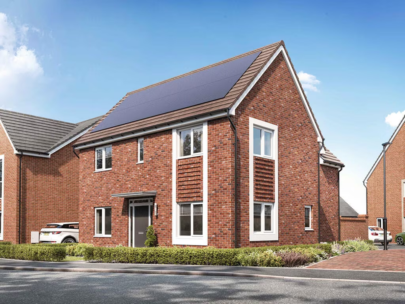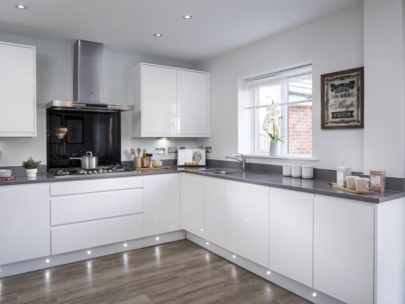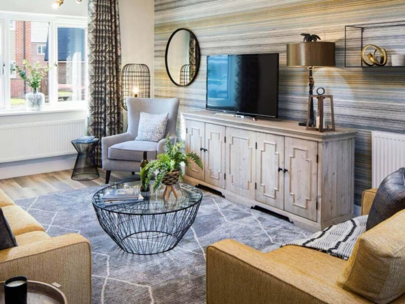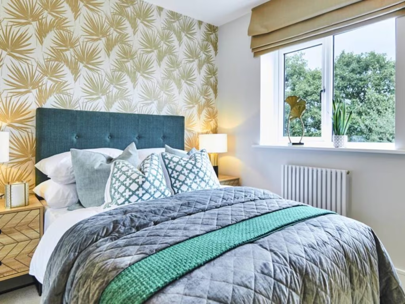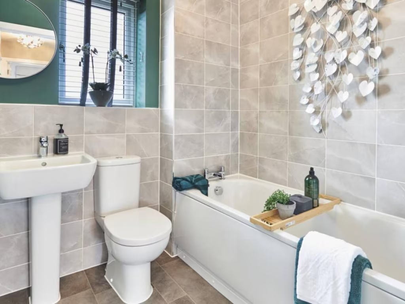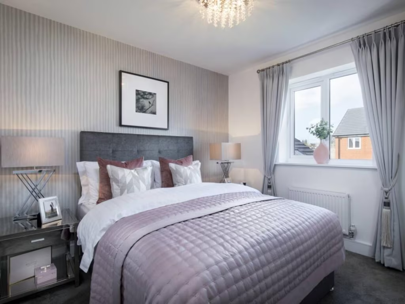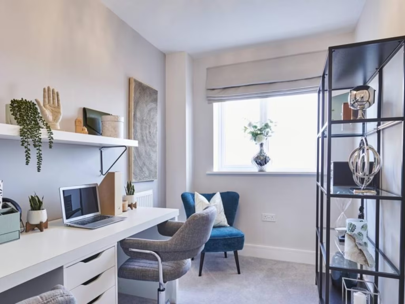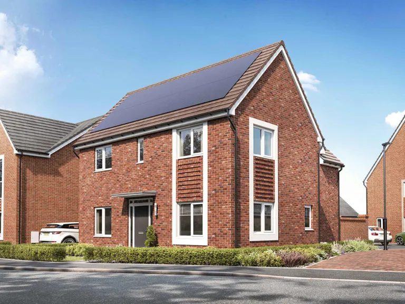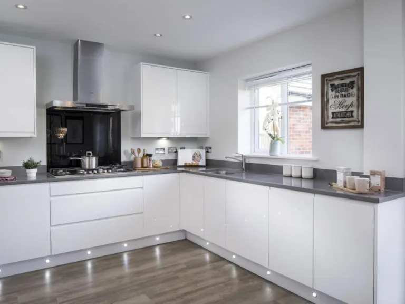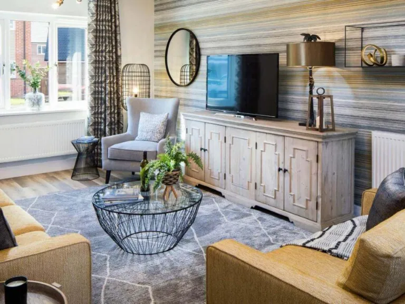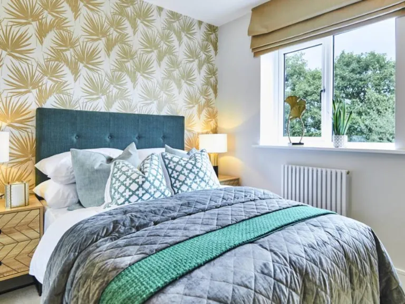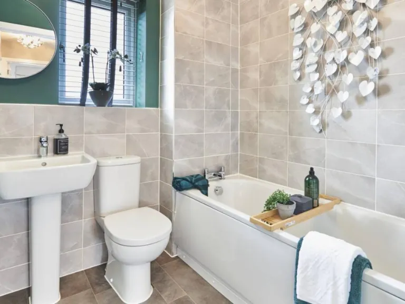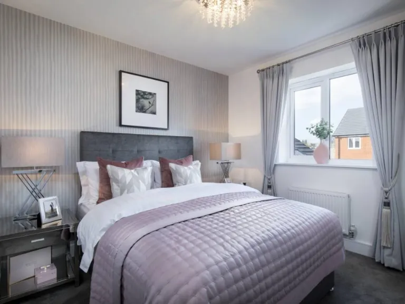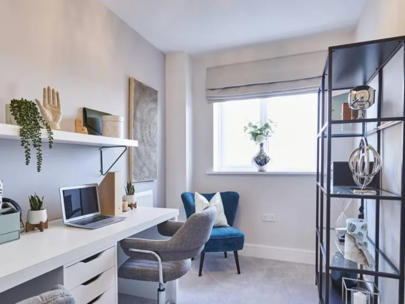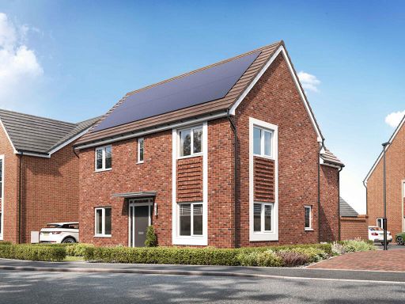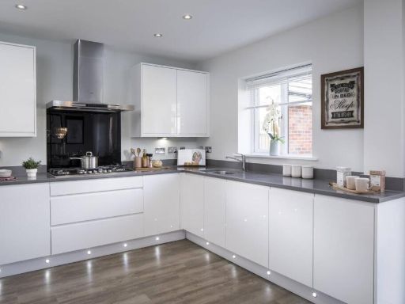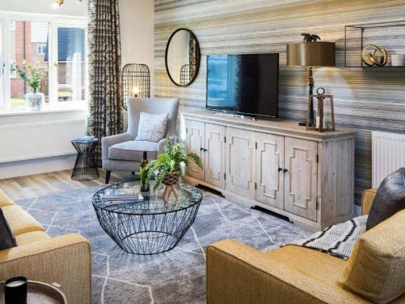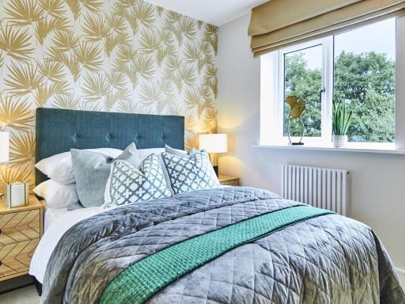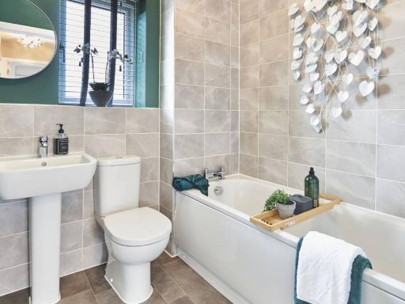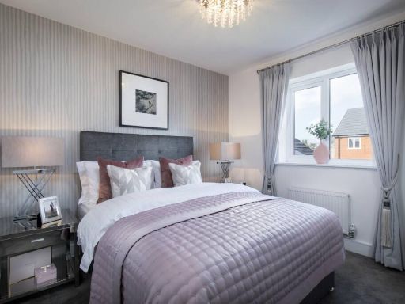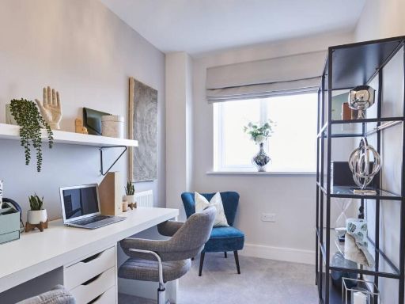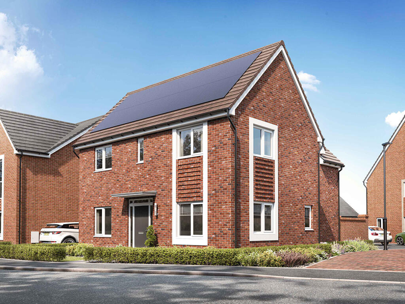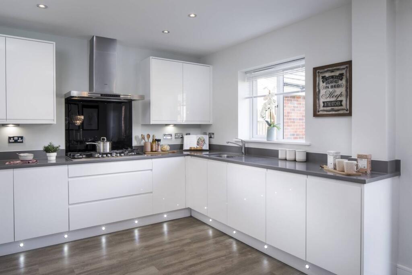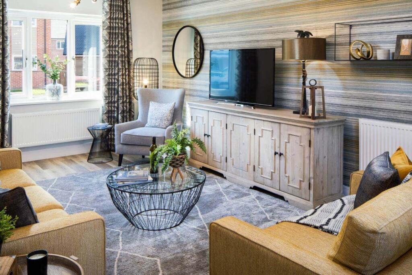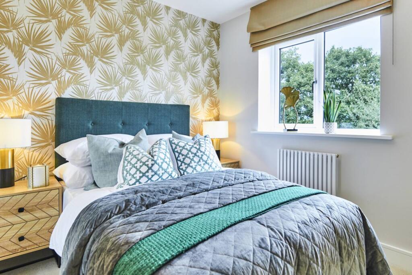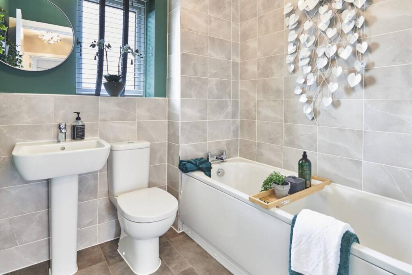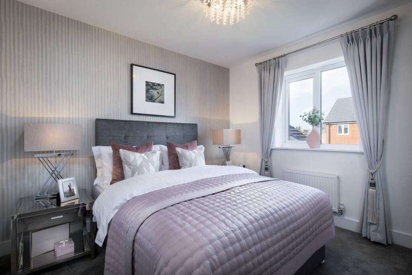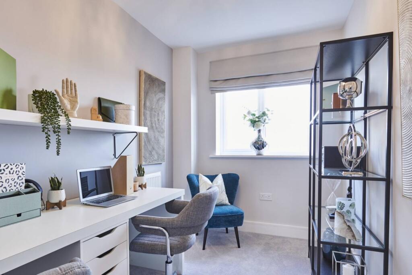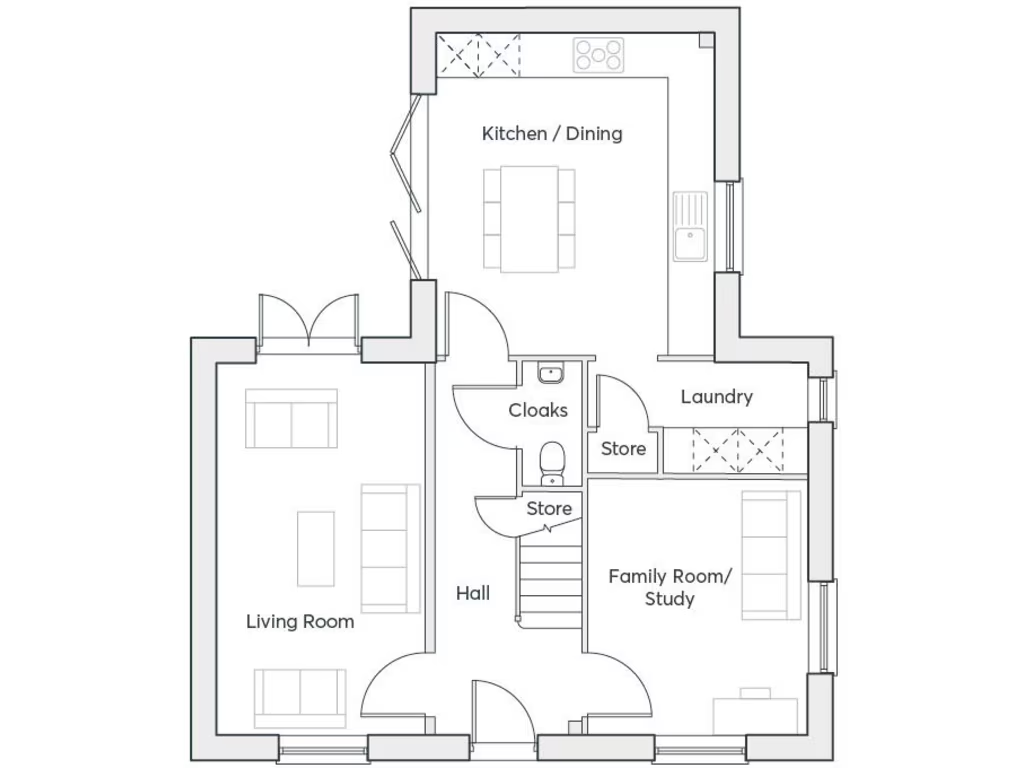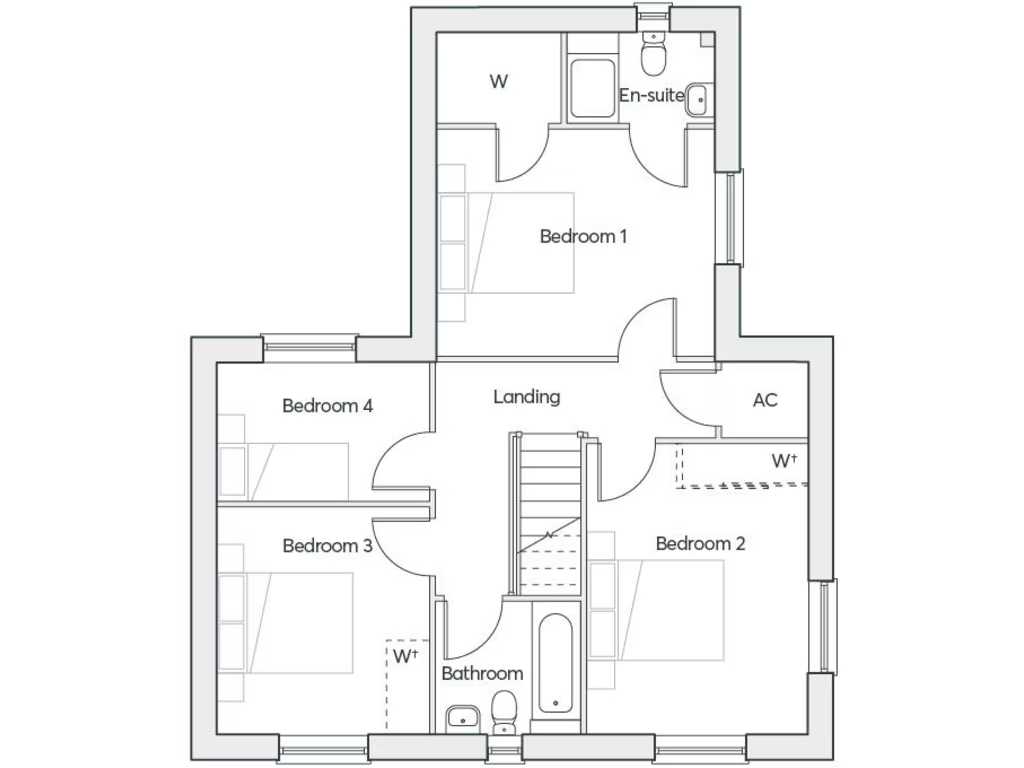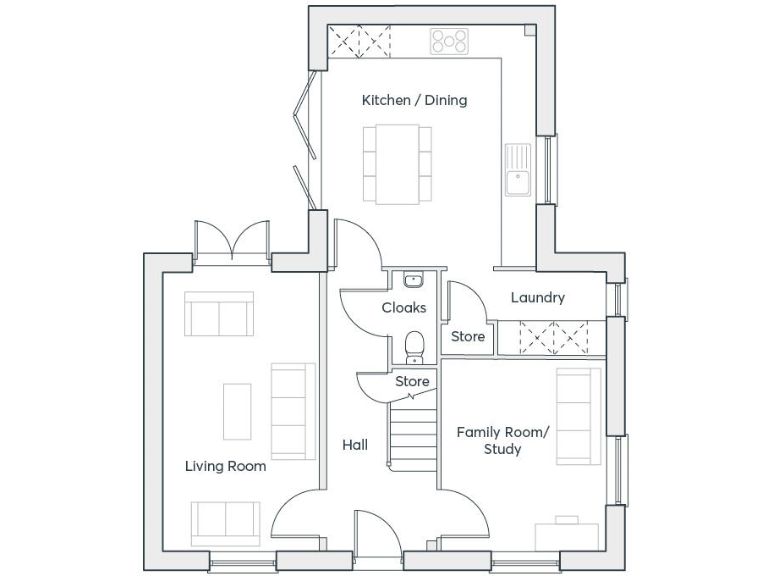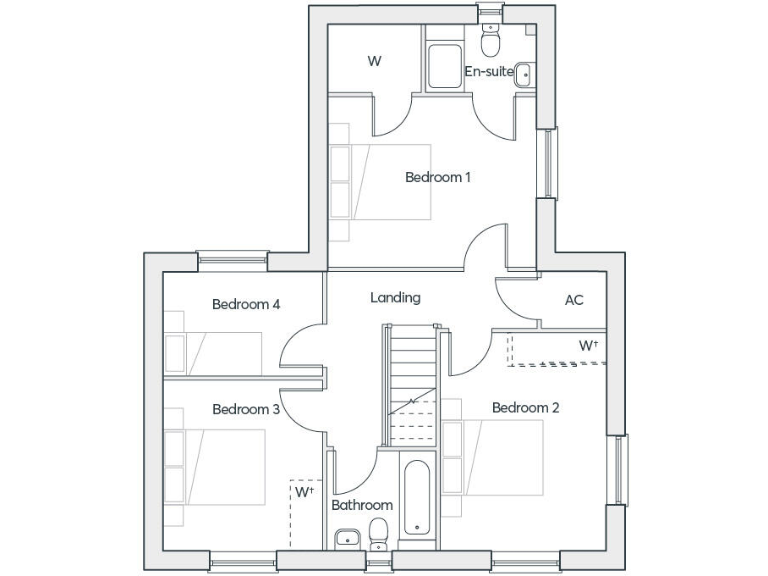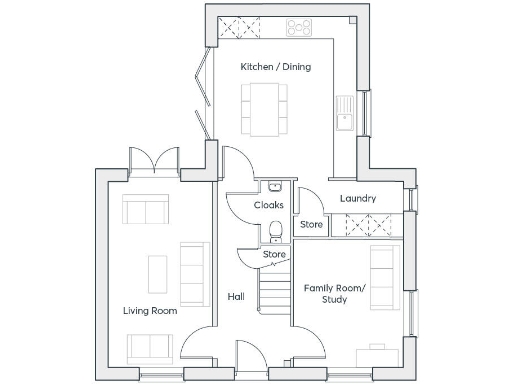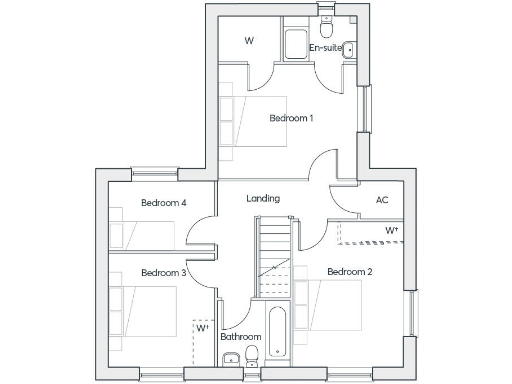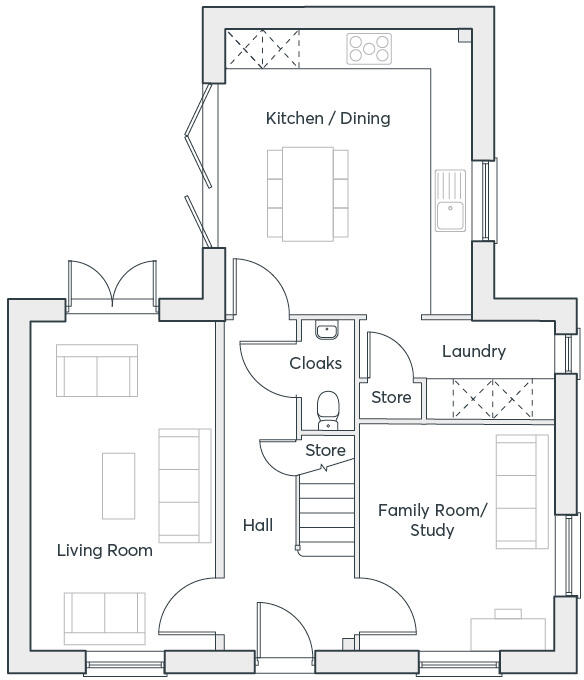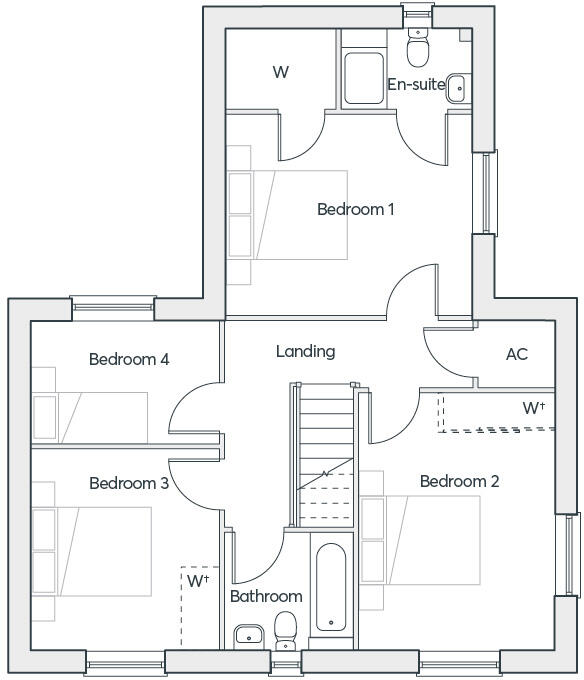Summary - Upper Broomhall Farm, Norton Road, Broomhall, WORCESTER WR5 2PE
4 bedrooms with master en‑suite and walk‑in wardrobe
Open-plan kitchen/diner with bi-fold/French doors to garden
Separate living room plus ground-floor family/study
Energy-efficient new build with solar panels and 10-year warranty
Huge plot — scope for landscaping or extension (subject to consents)
Garage and driveway parking included
Very slow broadband speeds in the area — not ideal for heavy home working
Local recorded crime is above average — consider security measures
Set in a prospering countryside location, this modern four-bedroom detached new build offers energy-efficient living and practical family space. The open-plan kitchen/diner with bi-fold/French doors creates strong indoor–outdoor flow to the rear garden, while a separate living room and ground-floor family/study add flexibility for work or relaxation. The master bedroom includes a fitted dressing area and en-suite; three further bedrooms provide family accommodation.
The home is built with contemporary finishes, integrated appliances and solar/energy-efficient features, and comes with a 10-year new home warranty. A garage and driveway provide parking and the plot is described as very large, giving scope for external landscaping or extensions subject to consents. Buyers can choose a 5% deposit contribution or a Stamp Duty contribution (terms apply), which may help with upfront costs.
Be aware of a few material considerations: broadband speeds are reported as very slow in this location and local recorded crime is above average — factors to weigh for remote working and security. The internal footprint is medium-sized (c. 1,016 sq ft) so families should check if room sizes meet needs. New-build specification reduces immediate maintenance, but external landscaping and potential garden works may be required to make full use of the large plot.
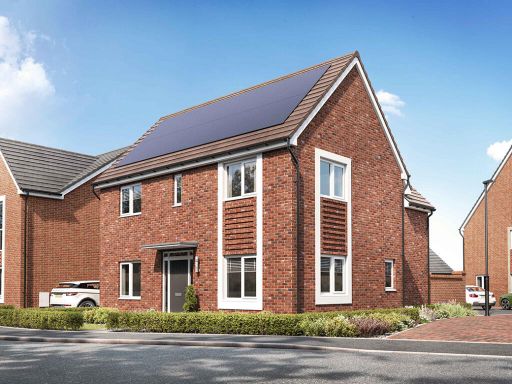 4 bedroom detached house for sale in Taylors Lane,
Worcester,
WR5 2PE , WR5 — £469,950 • 4 bed • 1 bath • 1016 ft²
4 bedroom detached house for sale in Taylors Lane,
Worcester,
WR5 2PE , WR5 — £469,950 • 4 bed • 1 bath • 1016 ft²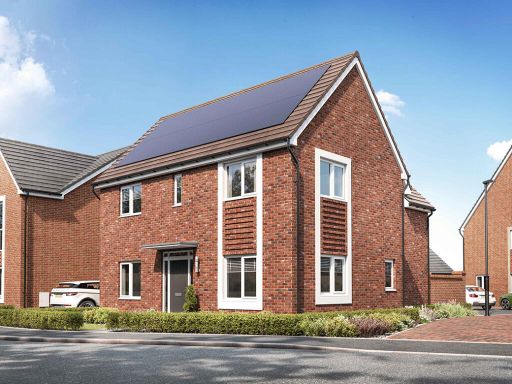 4 bedroom detached house for sale in Taylors Lane,
Worcester,
WR5 2PE , WR5 — £469,950 • 4 bed • 1 bath • 1016 ft²
4 bedroom detached house for sale in Taylors Lane,
Worcester,
WR5 2PE , WR5 — £469,950 • 4 bed • 1 bath • 1016 ft²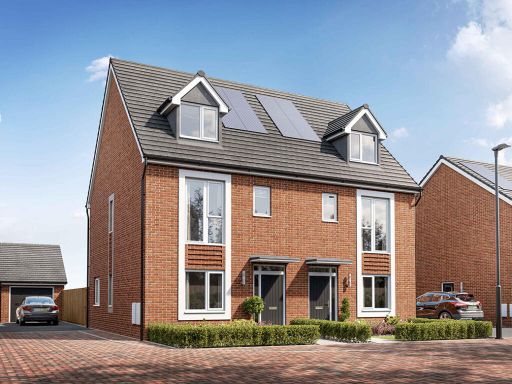 4 bedroom semi-detached house for sale in Taylors Lane,
Worcester,
WR5 2PE , WR5 — £385,000 • 4 bed • 1 bath • 1005 ft²
4 bedroom semi-detached house for sale in Taylors Lane,
Worcester,
WR5 2PE , WR5 — £385,000 • 4 bed • 1 bath • 1005 ft²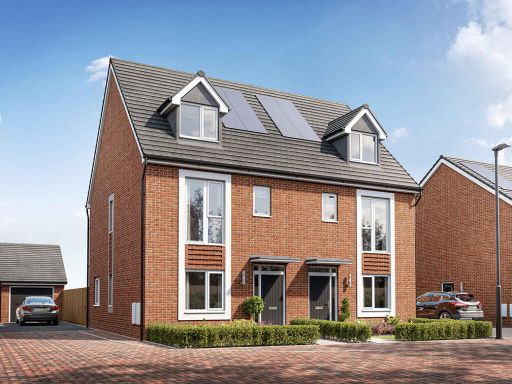 4 bedroom semi-detached house for sale in Taylors Lane,
Worcester,
WR5 2PE , WR5 — £385,000 • 4 bed • 1 bath • 1005 ft²
4 bedroom semi-detached house for sale in Taylors Lane,
Worcester,
WR5 2PE , WR5 — £385,000 • 4 bed • 1 bath • 1005 ft² 4 bedroom detached house for sale in Taylors Lane,
Worcester,
WR5 2PE , WR5 — £549,950 • 4 bed • 1 bath • 1385 ft²
4 bedroom detached house for sale in Taylors Lane,
Worcester,
WR5 2PE , WR5 — £549,950 • 4 bed • 1 bath • 1385 ft²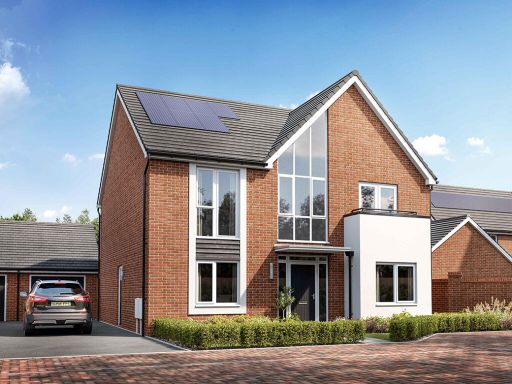 4 bedroom detached house for sale in Taylors Lane,
Worcester,
WR5 2PE , WR5 — £549,950 • 4 bed • 1 bath • 1385 ft²
4 bedroom detached house for sale in Taylors Lane,
Worcester,
WR5 2PE , WR5 — £549,950 • 4 bed • 1 bath • 1385 ft²