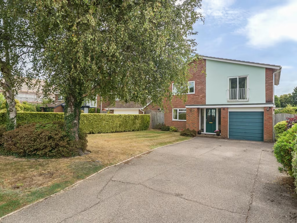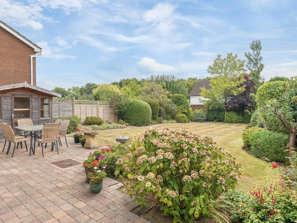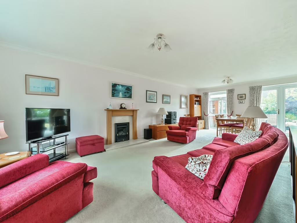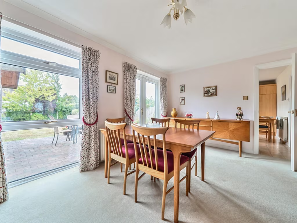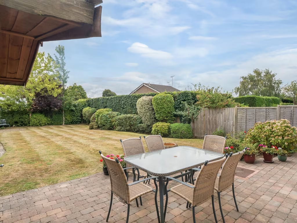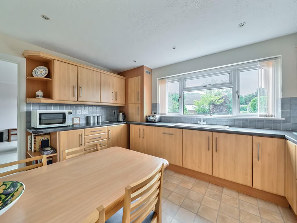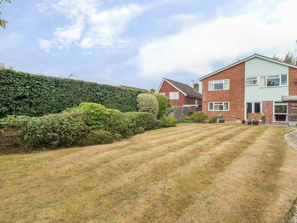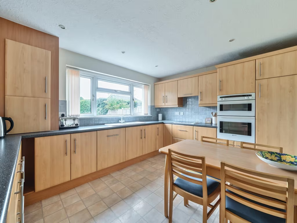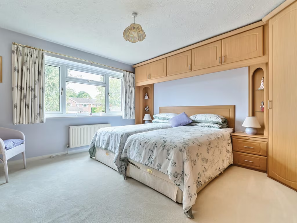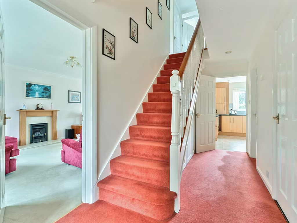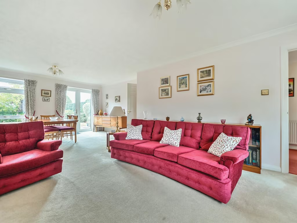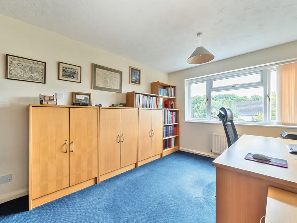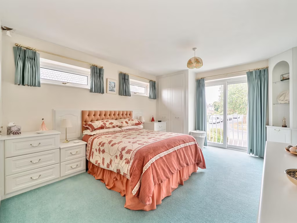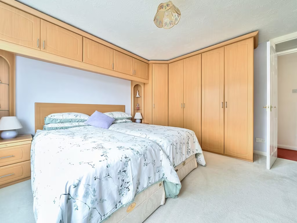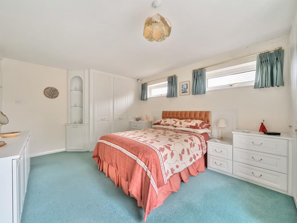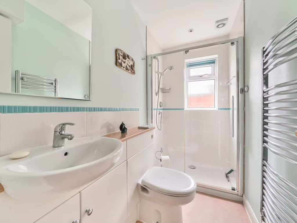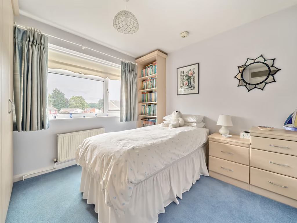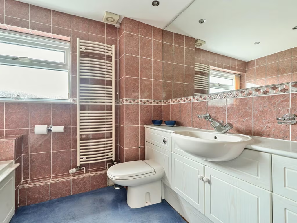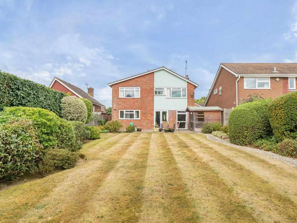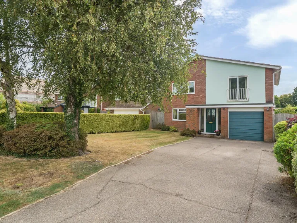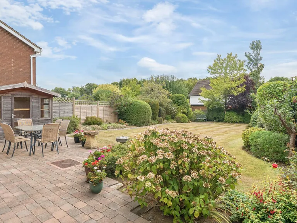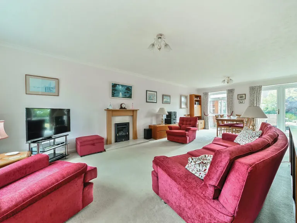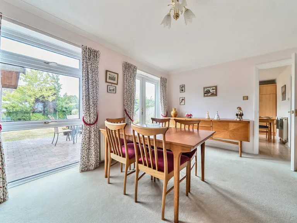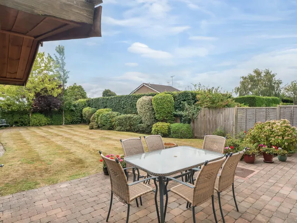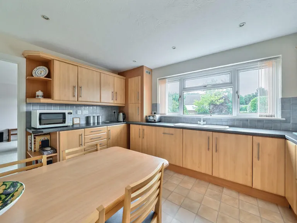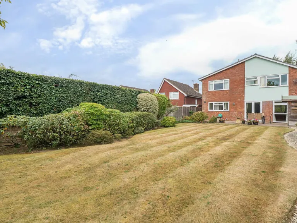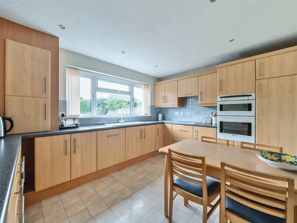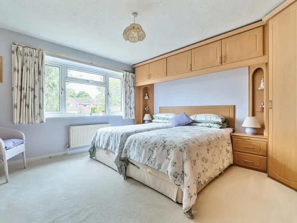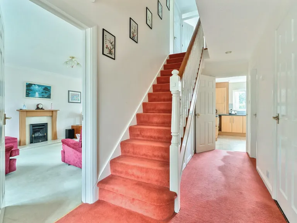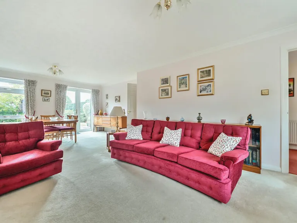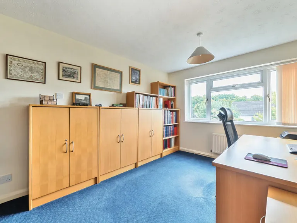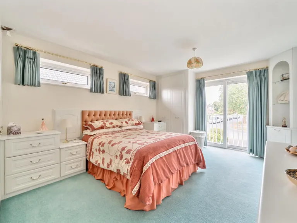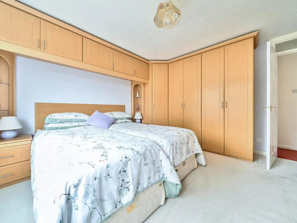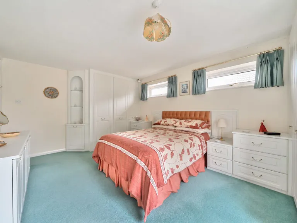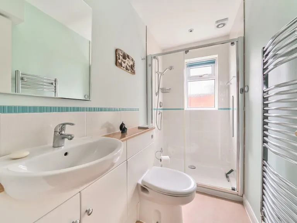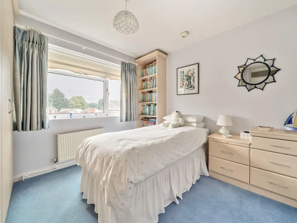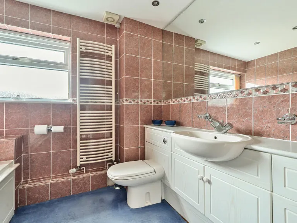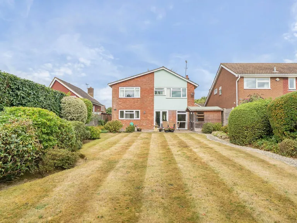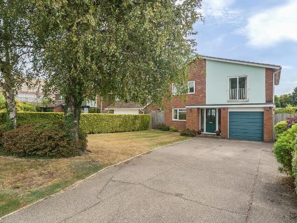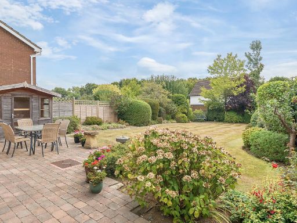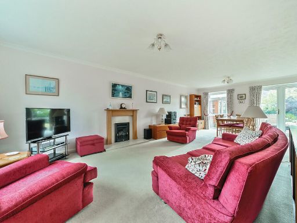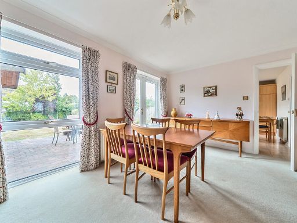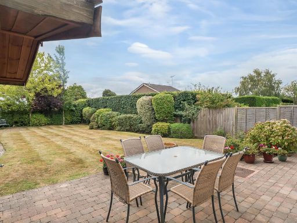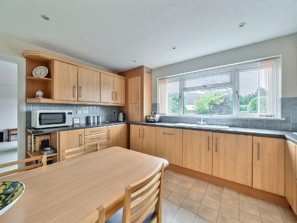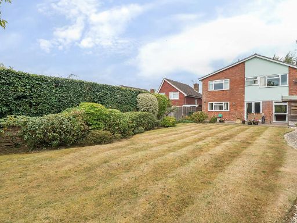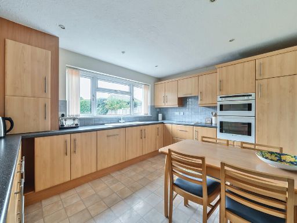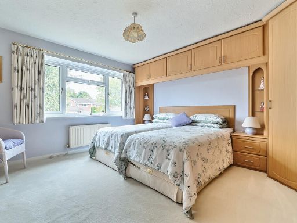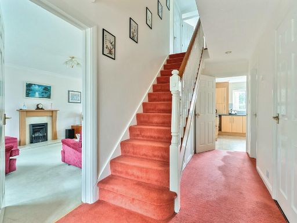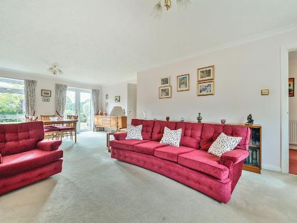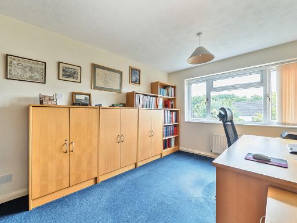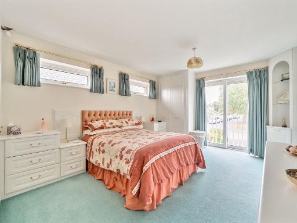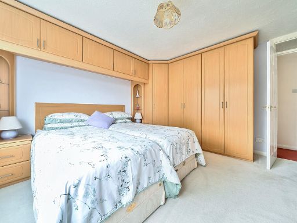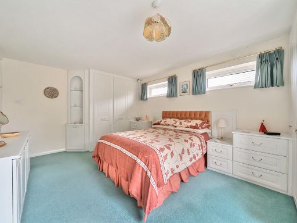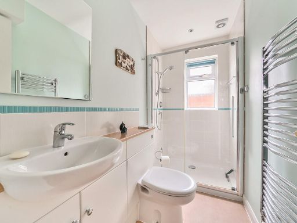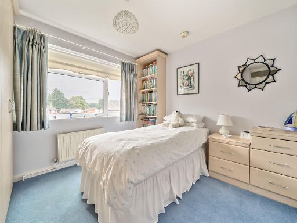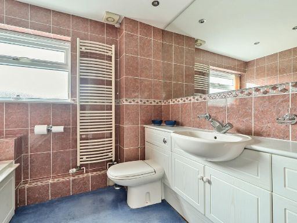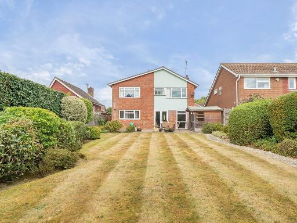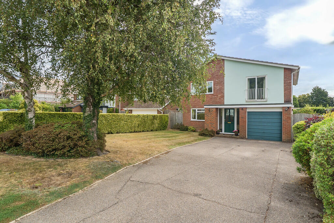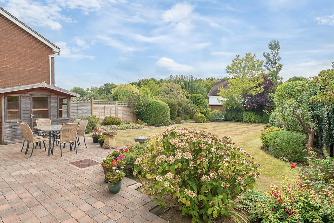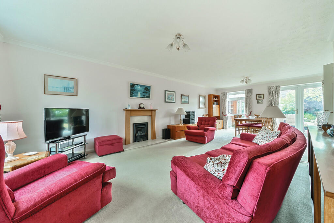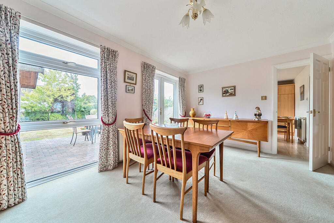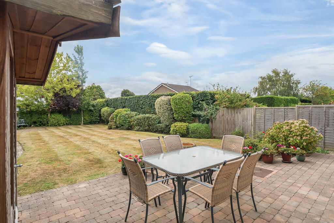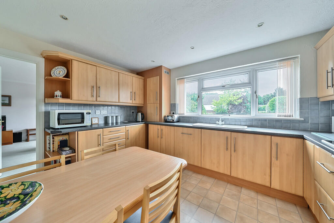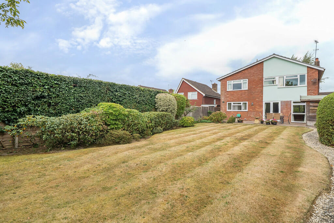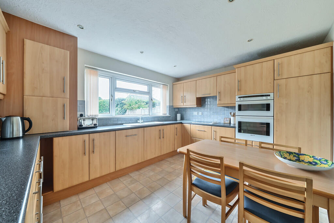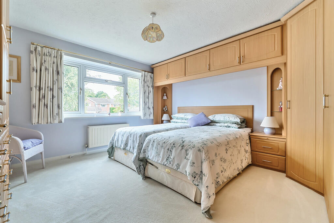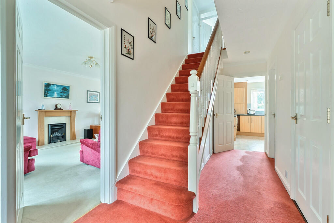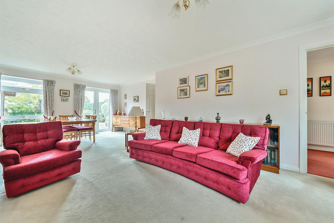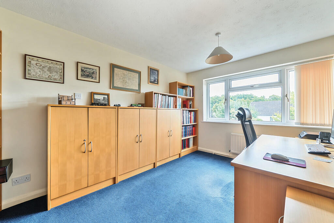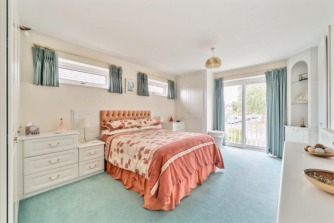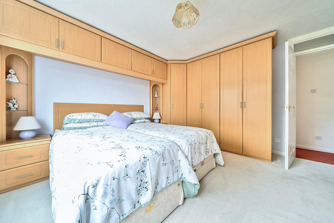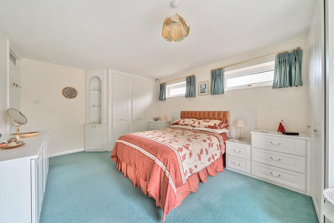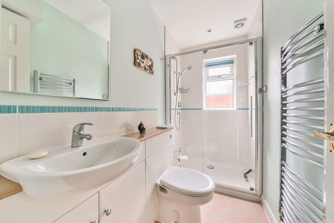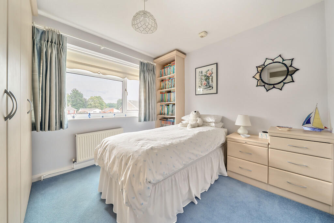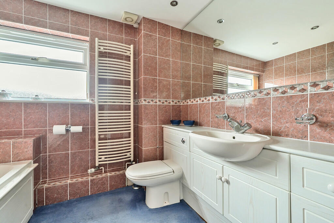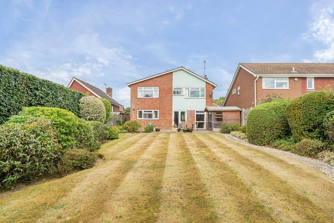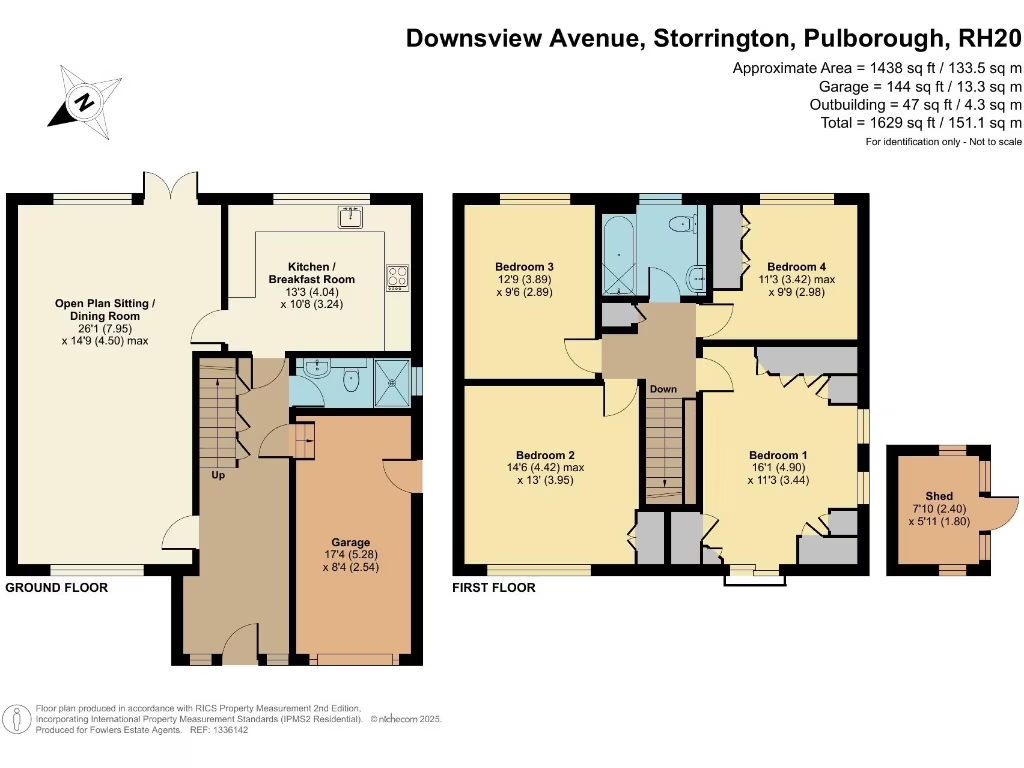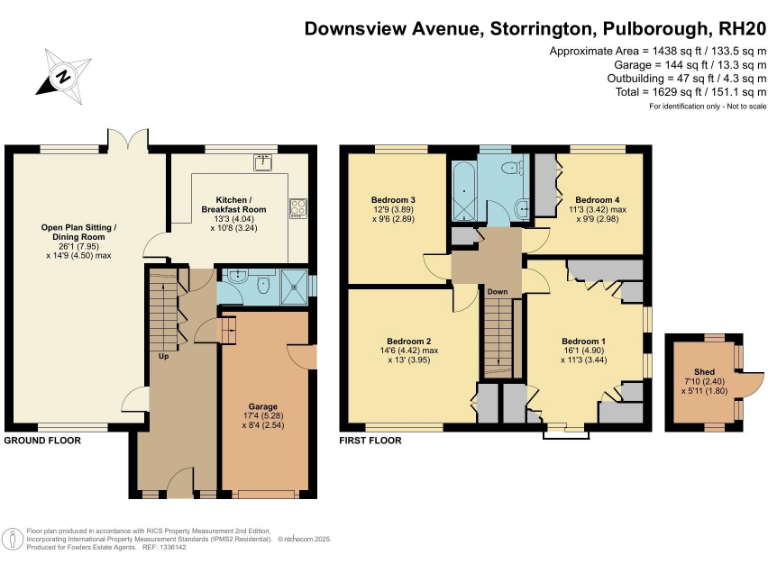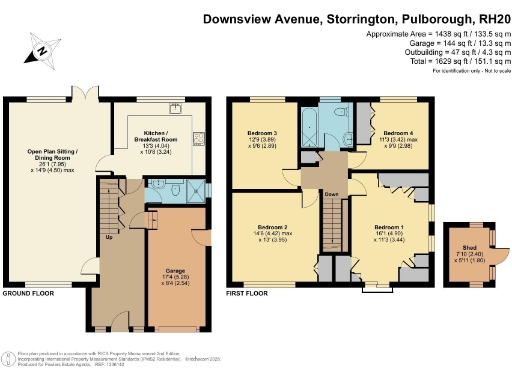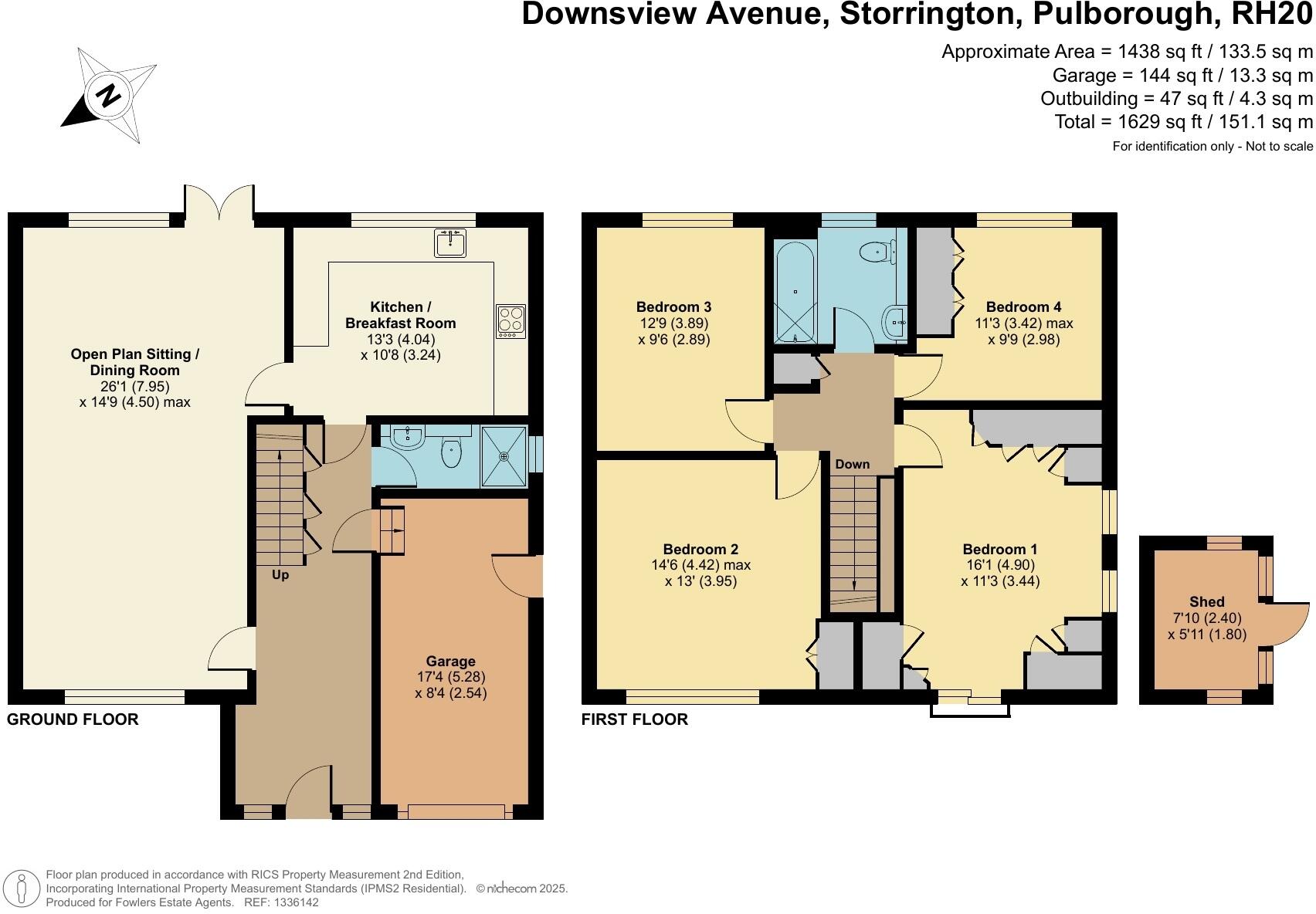Summary - 28 DOWNSVIEW AVENUE STORRINGTON PULBOROUGH RH20 4PS
4 bed 2 bath Detached
Quiet, well-presented four-bedroom home with large garden and garage, close to Storrington village..
Four bedrooms including main with Juliet balcony and built-in wardrobes
Open-plan 26ft sitting/dining room with French doors to terrace
Generous secluded rear garden with large paved terrace and summerhouse
Attached single garage plus wide driveway parking for several cars
Ground-floor shower room plus first-floor family bathroom (two bathrooms)
Potterton boiler and some original fittings may need updating in future
Quarter-mile walk to village centre; Good-rated primary schools nearby
No forward chain; very low local crime and no flooding risk
This well-presented four-bedroom detached home sits in a quiet, sought-after Storrington location just a quarter-mile from the village centre. The house extends to about 1,438 sqft and offers generous family living with a 26ft open-plan sitting/dining room that opens to a large paved terrace and secluded rear garden — ideal for outdoor entertaining and children’s play.
Upstairs provides four good-sized bedrooms, the principal with built-in wardrobes and a Juliet balcony. Accommodation includes a ground-floor shower room and a family bathroom, plus an attached single garage and wide driveway parking for several vehicles. The garage currently houses laundry/utility fittings and provides practical storage or scope for conversion (subject to approvals).
Practical positives include gas central heating (Potterton boiler), double glazing throughout, fast broadband and excellent mobile signal. The plot is generous and screened by hedging for privacy; nearby schools are rated Good and local amenities are within easy walking distance.
Notes and considerations: the property is presented in good order but is of average overall size for a detached house and may appeal most to families rather than those seeking a larger modern extension. Buyers should allow for routine updating of kitchen and boiler over time and check whether garage conversion is desirable/feasible for their needs.
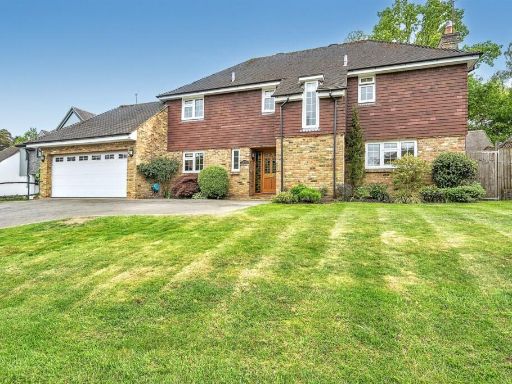 4 bedroom detached house for sale in Birch Way, Storrington, West Sussex, RH20 — £895,000 • 4 bed • 2 bath • 1980 ft²
4 bedroom detached house for sale in Birch Way, Storrington, West Sussex, RH20 — £895,000 • 4 bed • 2 bath • 1980 ft²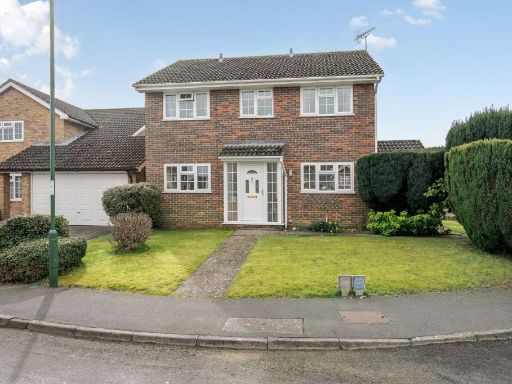 4 bedroom detached house for sale in Dean Way, Storrington, RH20 — £525,000 • 4 bed • 2 bath • 1249 ft²
4 bedroom detached house for sale in Dean Way, Storrington, RH20 — £525,000 • 4 bed • 2 bath • 1249 ft²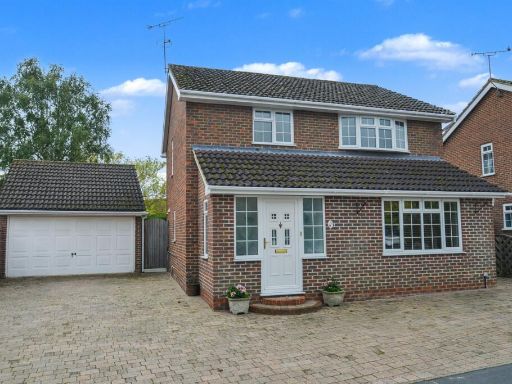 4 bedroom detached house for sale in Hormare Crescent, Storrington, West Sussex, RH20 — £580,000 • 4 bed • 1 bath • 1387 ft²
4 bedroom detached house for sale in Hormare Crescent, Storrington, West Sussex, RH20 — £580,000 • 4 bed • 1 bath • 1387 ft²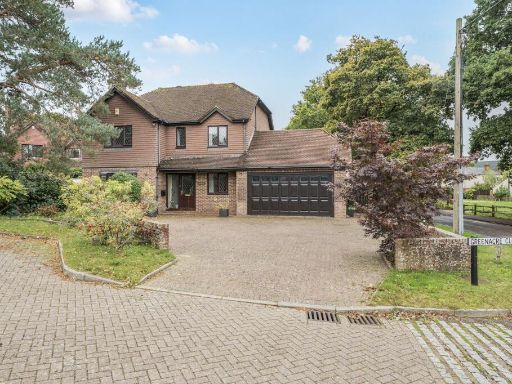 4 bedroom detached house for sale in Greenacre Close, Storrington, West Sussex, RH20 — £795,000 • 4 bed • 2 bath • 2080 ft²
4 bedroom detached house for sale in Greenacre Close, Storrington, West Sussex, RH20 — £795,000 • 4 bed • 2 bath • 2080 ft²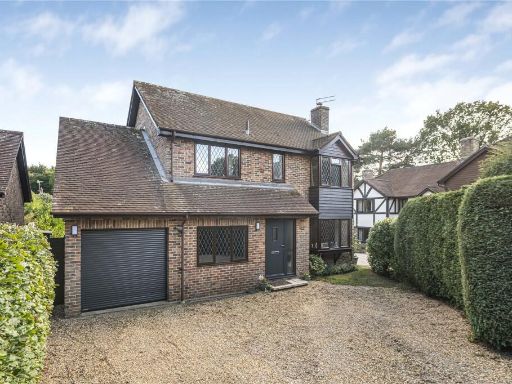 4 bedroom detached house for sale in Fox Dell, Storrington, Pulborough, West Sussex, RH20 — £750,000 • 4 bed • 2 bath • 1245 ft²
4 bedroom detached house for sale in Fox Dell, Storrington, Pulborough, West Sussex, RH20 — £750,000 • 4 bed • 2 bath • 1245 ft²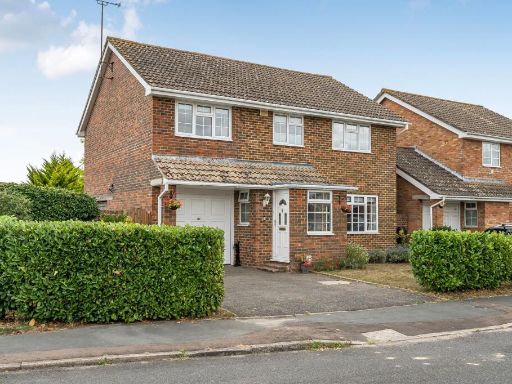 4 bedroom detached house for sale in Hormare Crescent, Storrington, RH20 — £550,000 • 4 bed • 2 bath • 1510 ft²
4 bedroom detached house for sale in Hormare Crescent, Storrington, RH20 — £550,000 • 4 bed • 2 bath • 1510 ft²