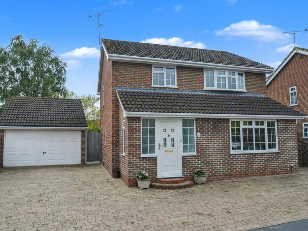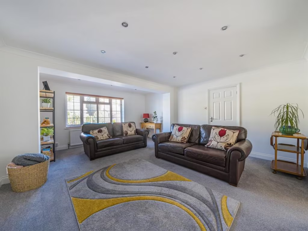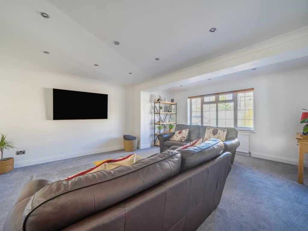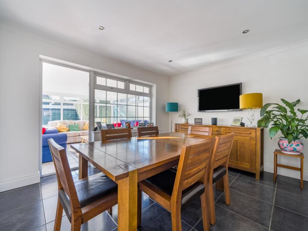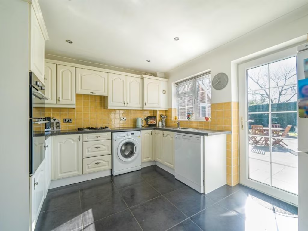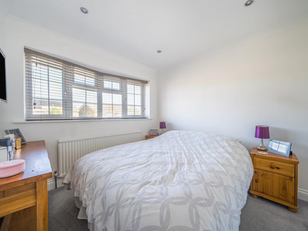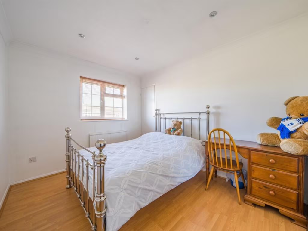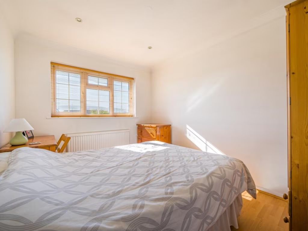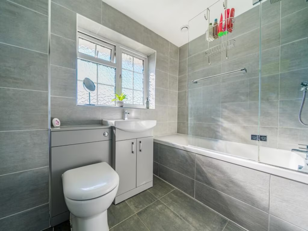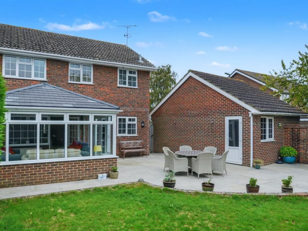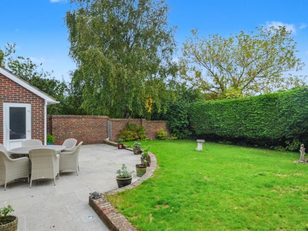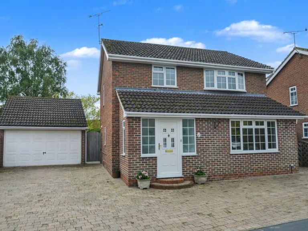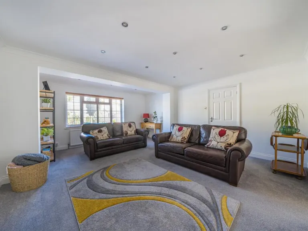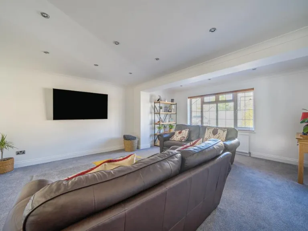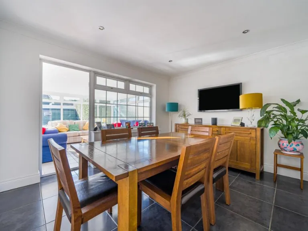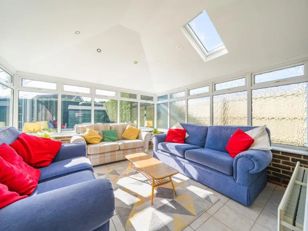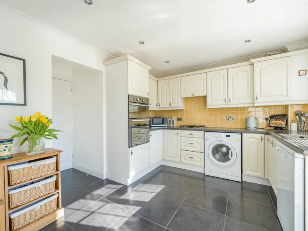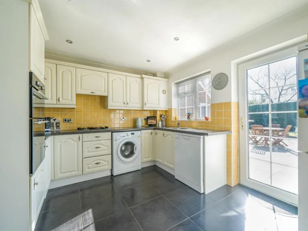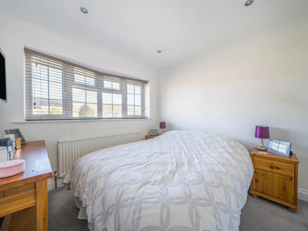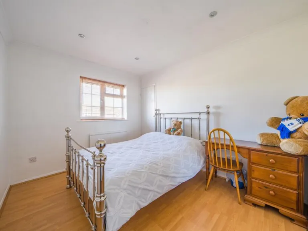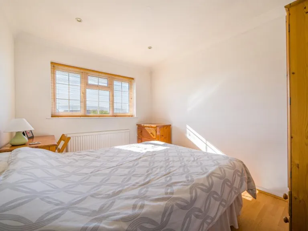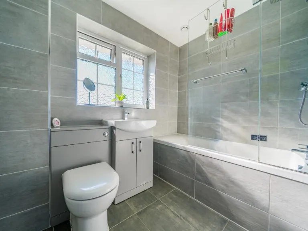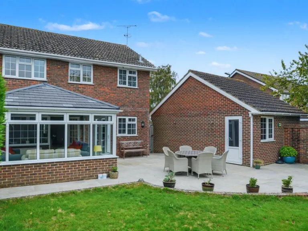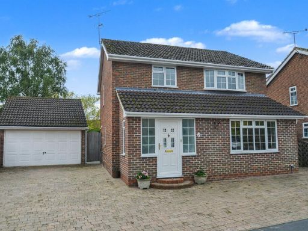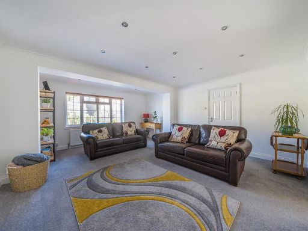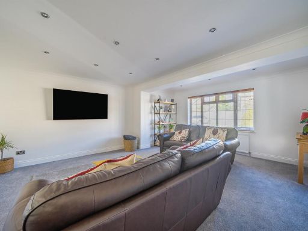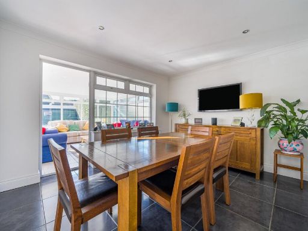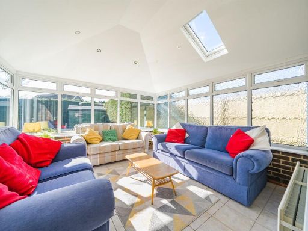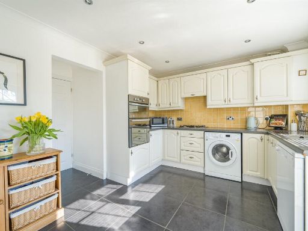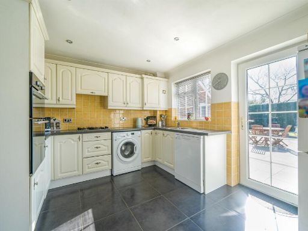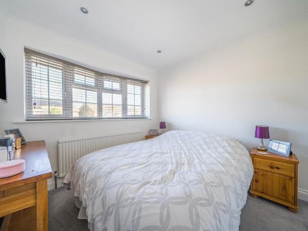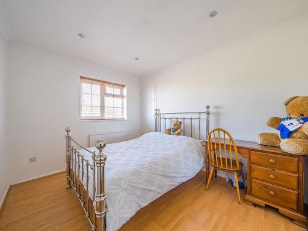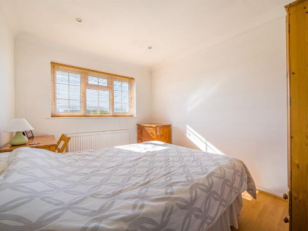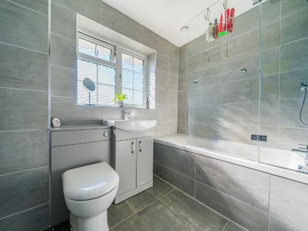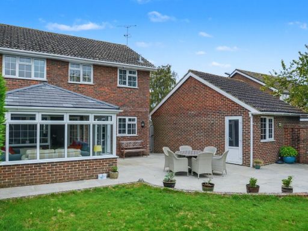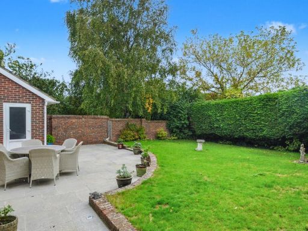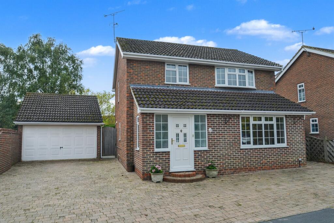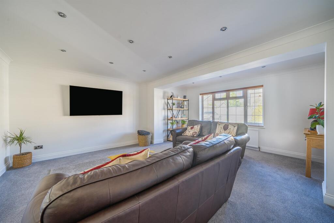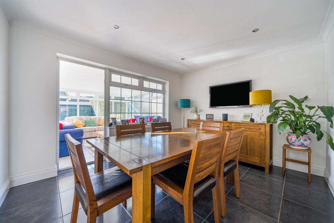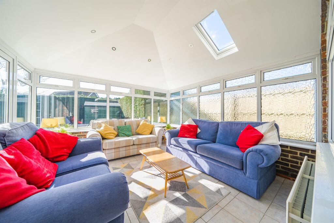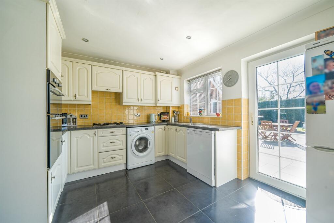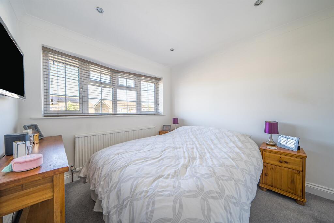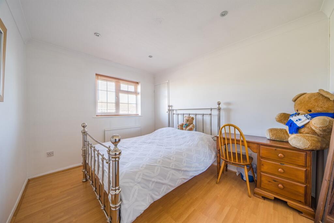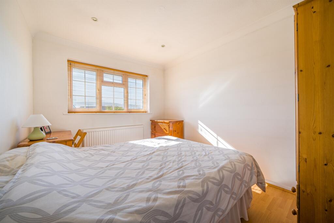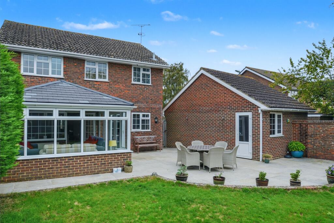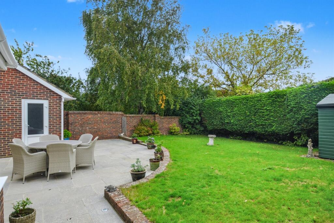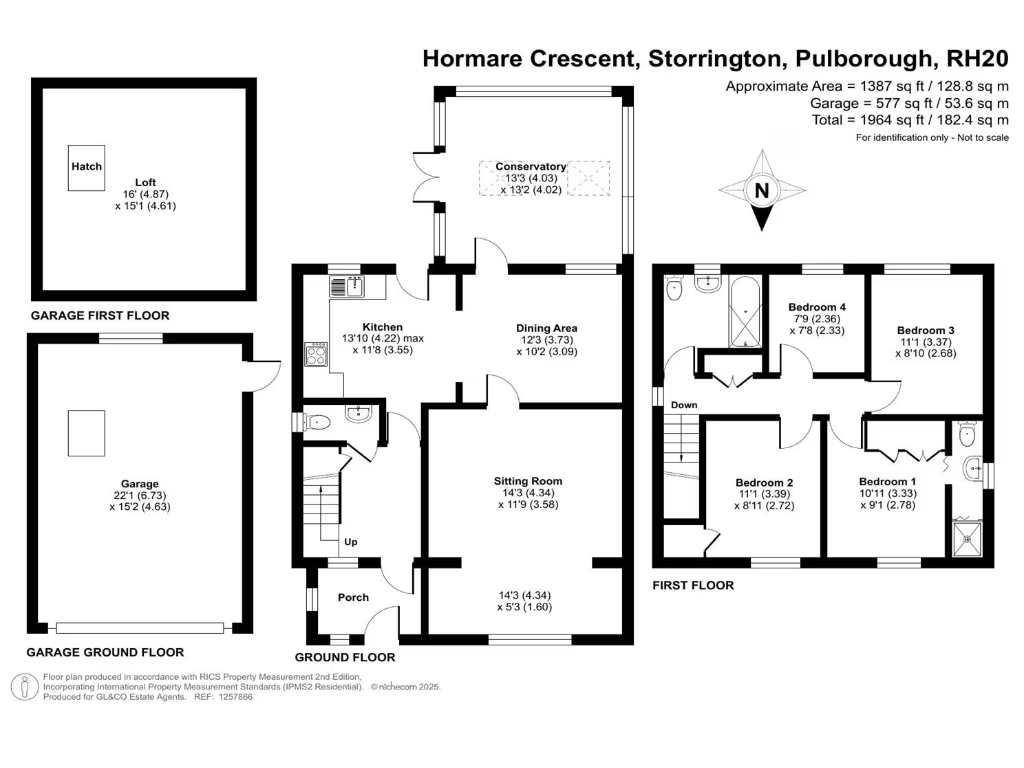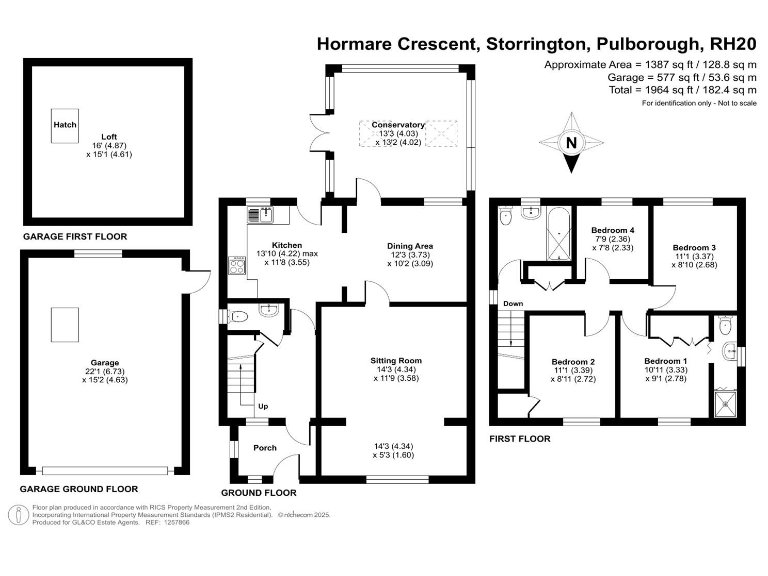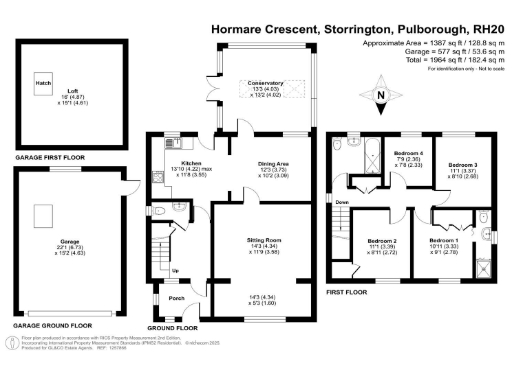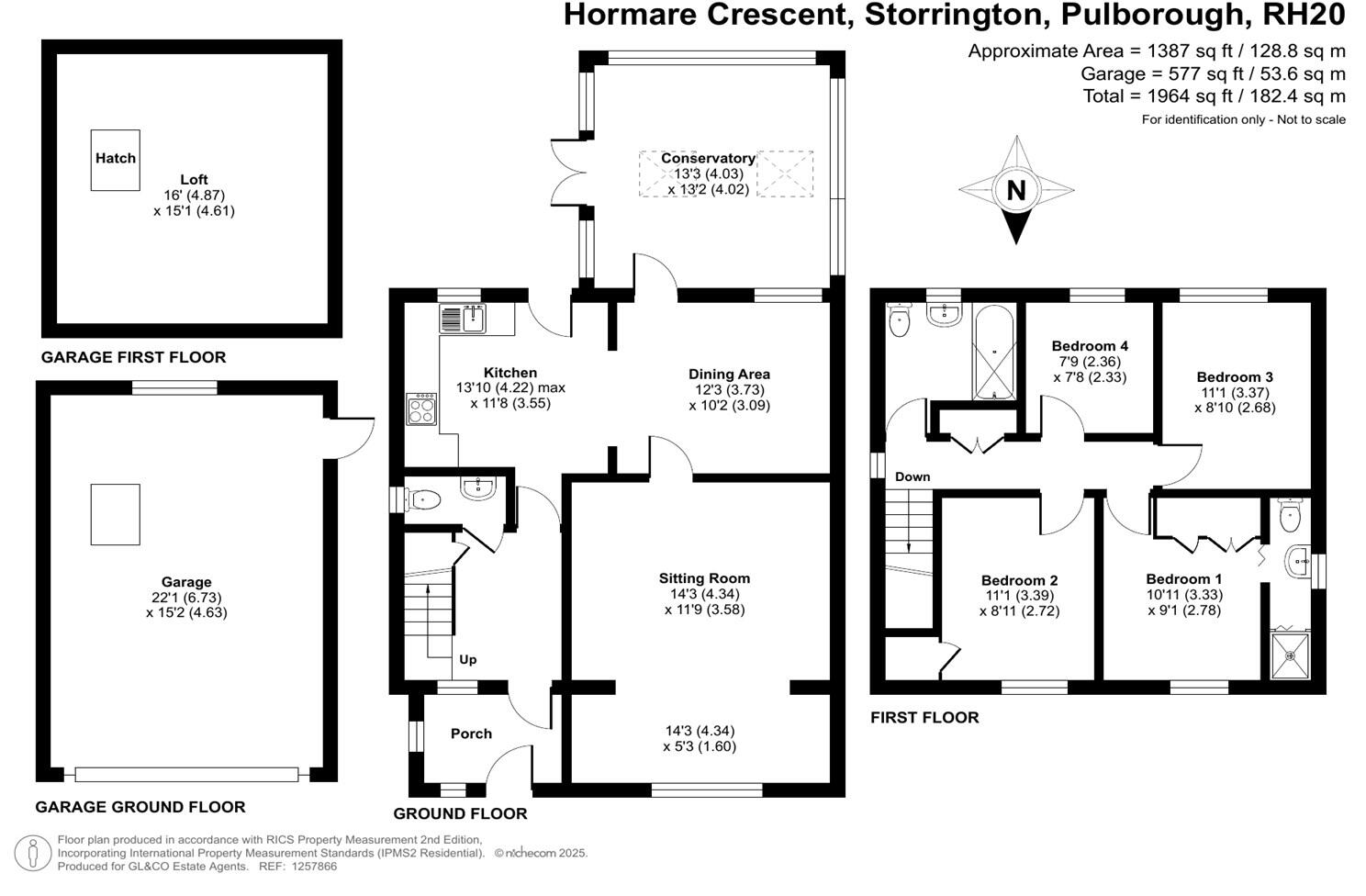Summary - 50 HORMARE CRESCENT STORRINGTON PULBOROUGH RH20 4QX
4 bed 1 bath Detached
Detached four-bed with double garage, South Downs views and large garden.
Four bedrooms with principal en-suite and family bathroom
This four-bedroom detached family home sits on a large plot in a popular Storrington development, with far-reaching views towards the South Downs National Park. The house offers a modern fitted kitchen, generous kitchen/dining space, an extended sitting room and a large conservatory that opens onto a south-west facing garden — ideal for afternoon sun and entertaining. A detached double garage and substantial brick-block paved driveway provide plentiful parking and storage.
Accommodation is arranged over two floors with a principal bedroom that benefits from an en-suite shower room, two good-sized front double bedrooms with built-in storage, and two further bedrooms overlooking the garden. Practical extras include a ground-floor cloakroom, a separate home gym/office and a boarded loft in the garage for additional storage. Local amenities and Storrington village centre are close by, and Pulborough mainline station is within easy reach for commuters.
Buyers should be aware of a few material points: the EPC is rated D and the property dates from the late 1970s/early 1980s with assumed partial cavity wall insulation, so there may be energy-efficiency improvements to consider. Council tax is above average. Overall the house offers spacious family living, good outdoor space and renovation potential for anyone wishing to update energy performance and personalise interiors.
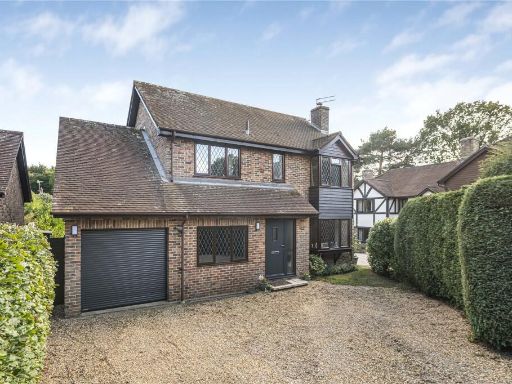 4 bedroom detached house for sale in Fox Dell, Storrington, Pulborough, West Sussex, RH20 — £750,000 • 4 bed • 2 bath • 1245 ft²
4 bedroom detached house for sale in Fox Dell, Storrington, Pulborough, West Sussex, RH20 — £750,000 • 4 bed • 2 bath • 1245 ft²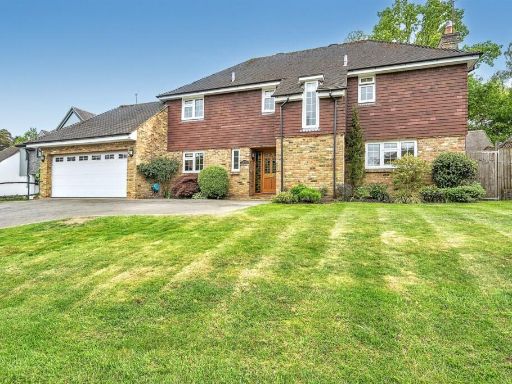 4 bedroom detached house for sale in Birch Way, Storrington, West Sussex, RH20 — £895,000 • 4 bed • 2 bath • 1980 ft²
4 bedroom detached house for sale in Birch Way, Storrington, West Sussex, RH20 — £895,000 • 4 bed • 2 bath • 1980 ft²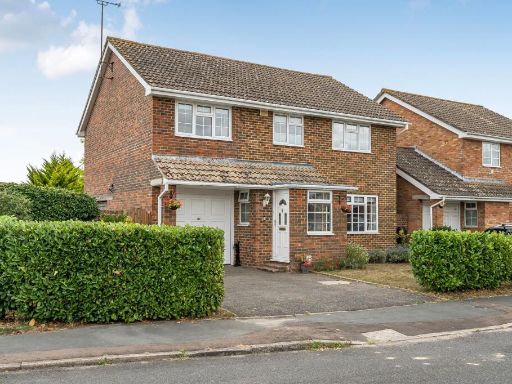 4 bedroom detached house for sale in Hormare Crescent, Storrington, RH20 — £550,000 • 4 bed • 2 bath • 1510 ft²
4 bedroom detached house for sale in Hormare Crescent, Storrington, RH20 — £550,000 • 4 bed • 2 bath • 1510 ft²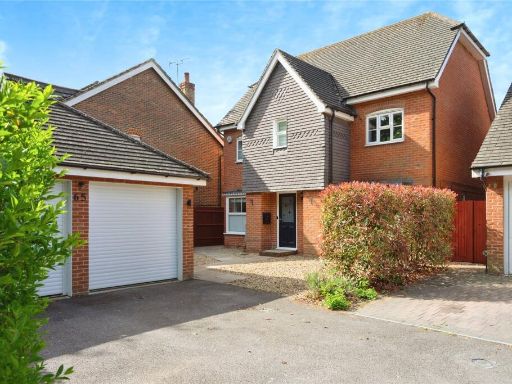 4 bedroom detached house for sale in Dean Way, Storrington, Pulborough, West Sussex, RH20 — £650,000 • 4 bed • 3 bath • 1364 ft²
4 bedroom detached house for sale in Dean Way, Storrington, Pulborough, West Sussex, RH20 — £650,000 • 4 bed • 3 bath • 1364 ft²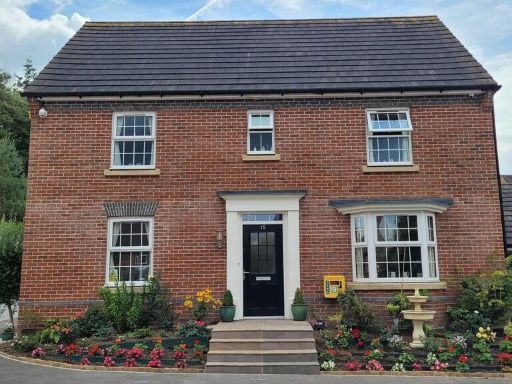 4 bedroom detached house for sale in Washington - John Ireland Way, RH20 — £650,000 • 4 bed • 2 bath • 1813 ft²
4 bedroom detached house for sale in Washington - John Ireland Way, RH20 — £650,000 • 4 bed • 2 bath • 1813 ft²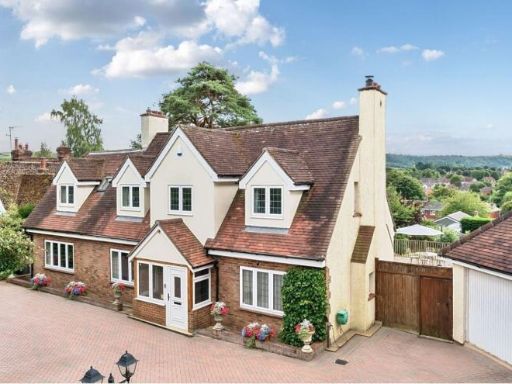 4 bedroom detached house for sale in Fryern Road, Storrington, RH20 — £1,100,000 • 4 bed • 3 bath • 2228 ft²
4 bedroom detached house for sale in Fryern Road, Storrington, RH20 — £1,100,000 • 4 bed • 3 bath • 2228 ft²