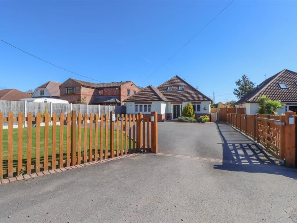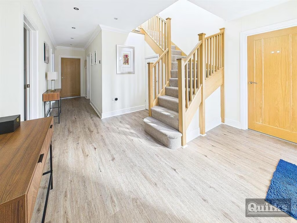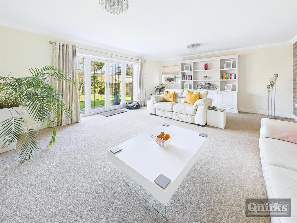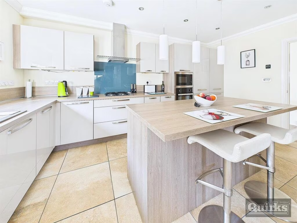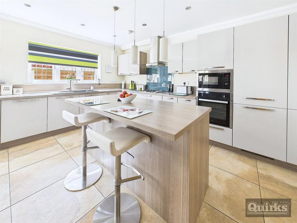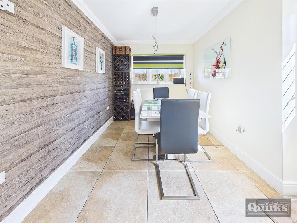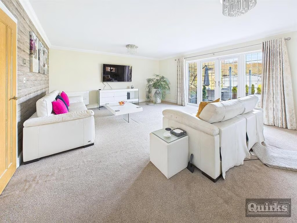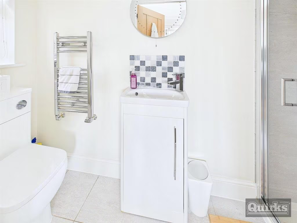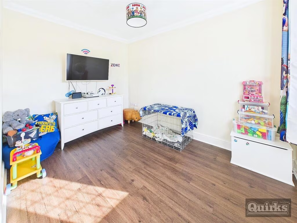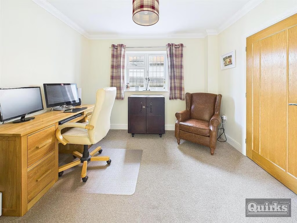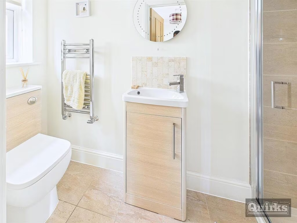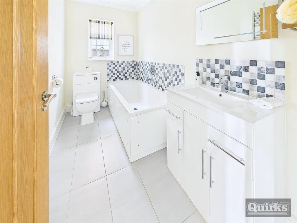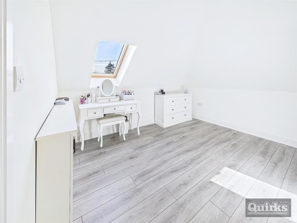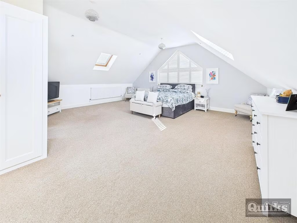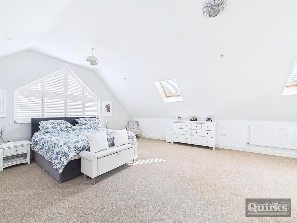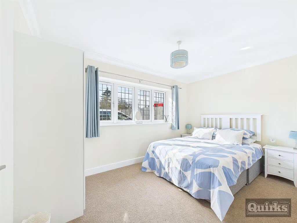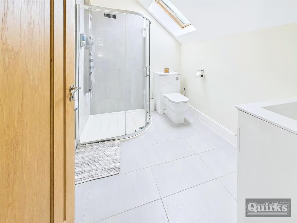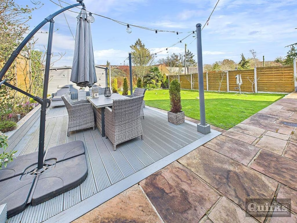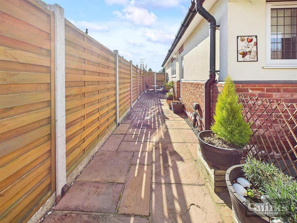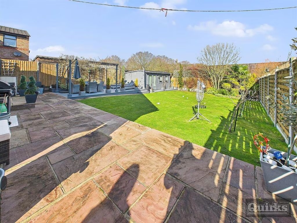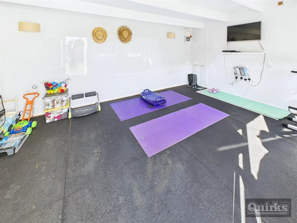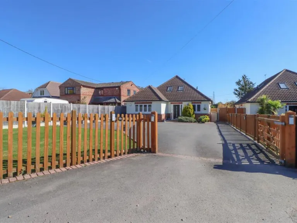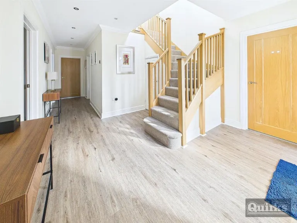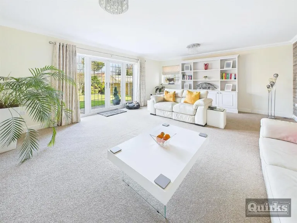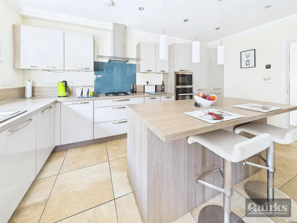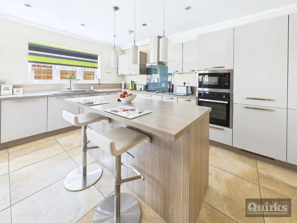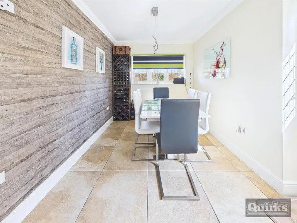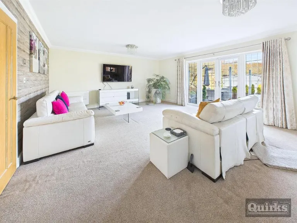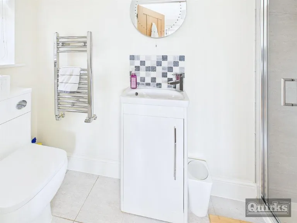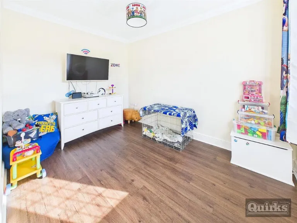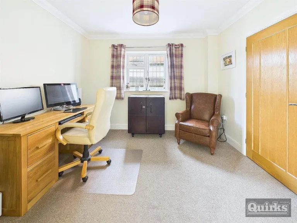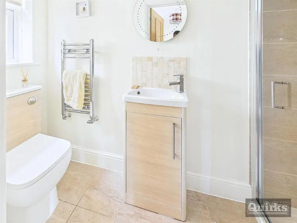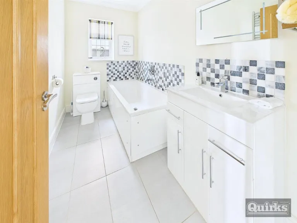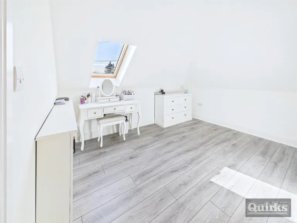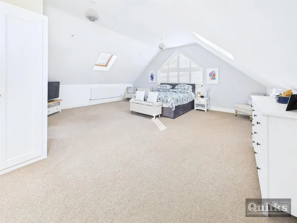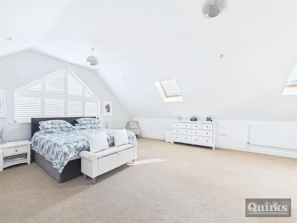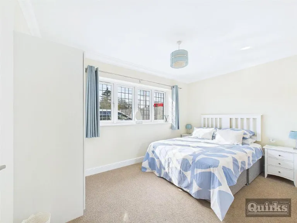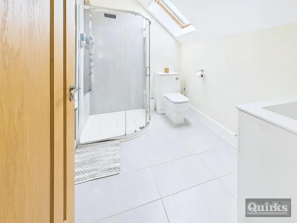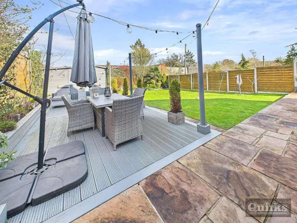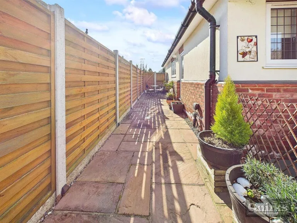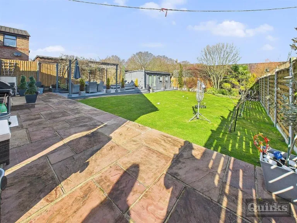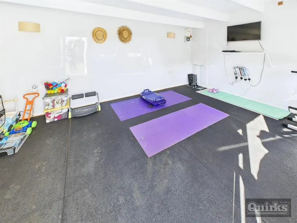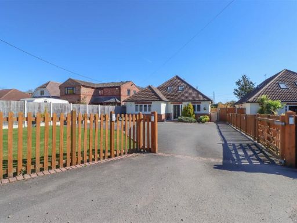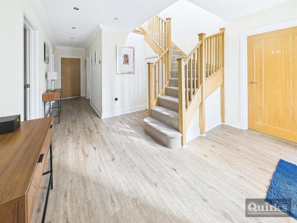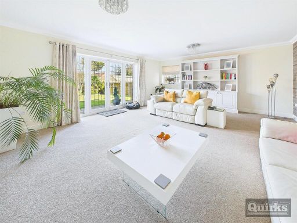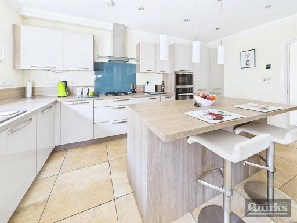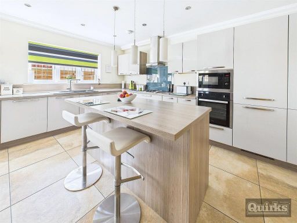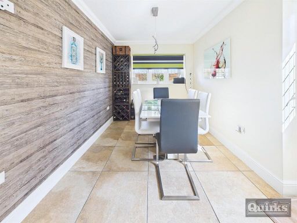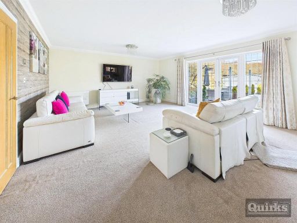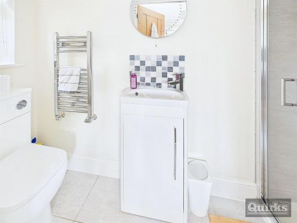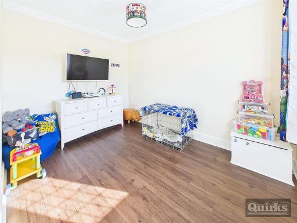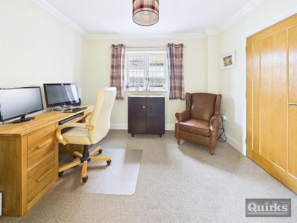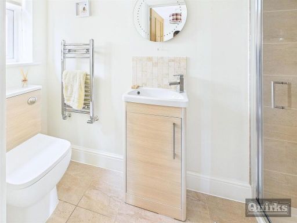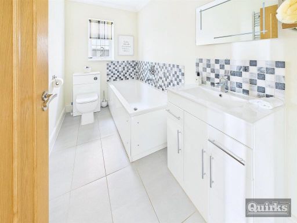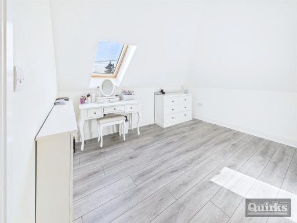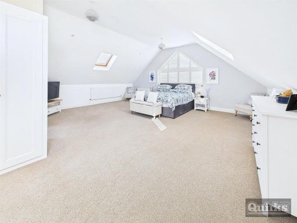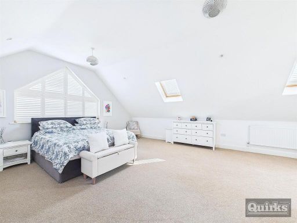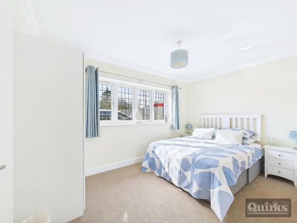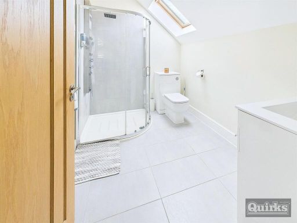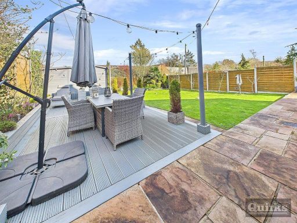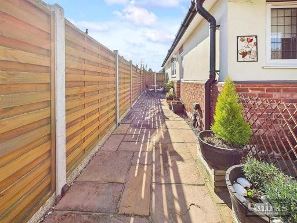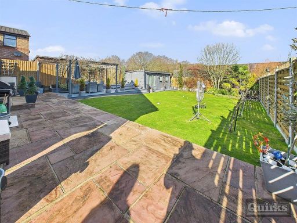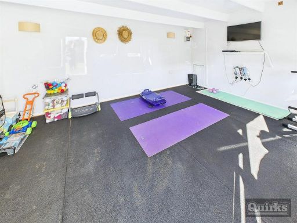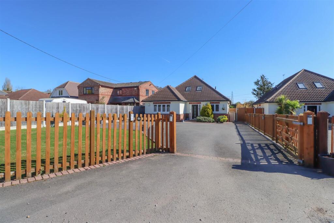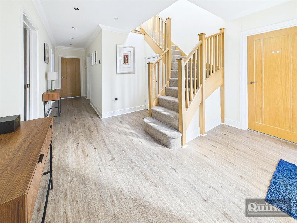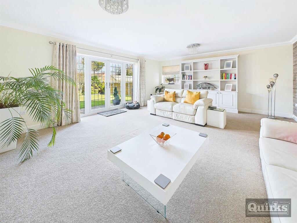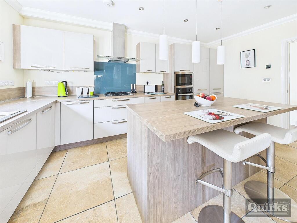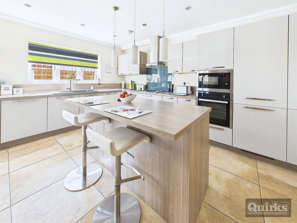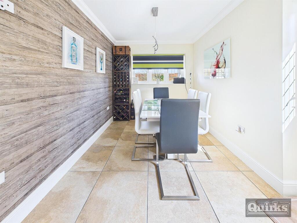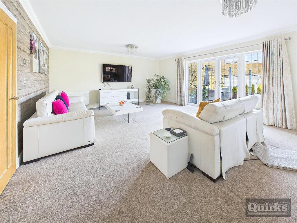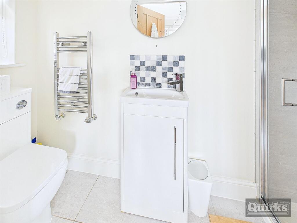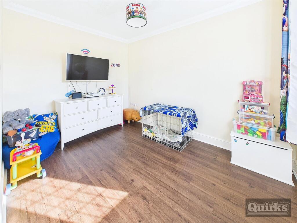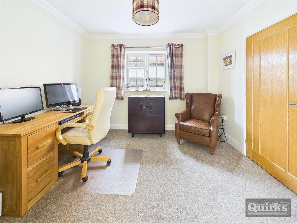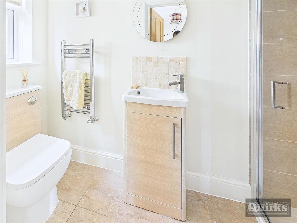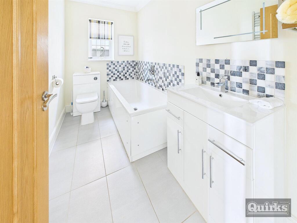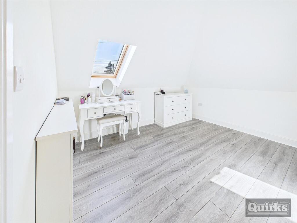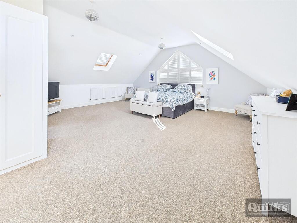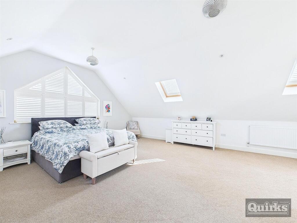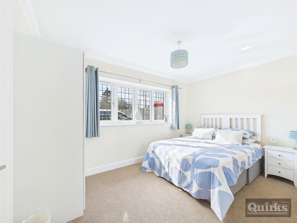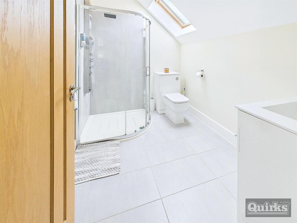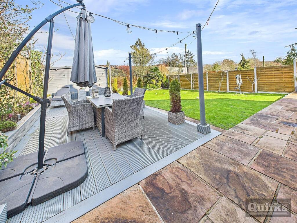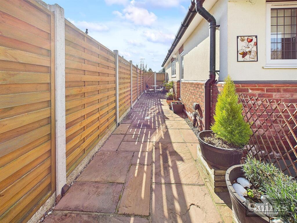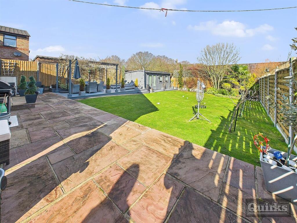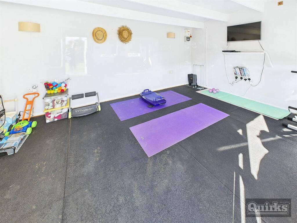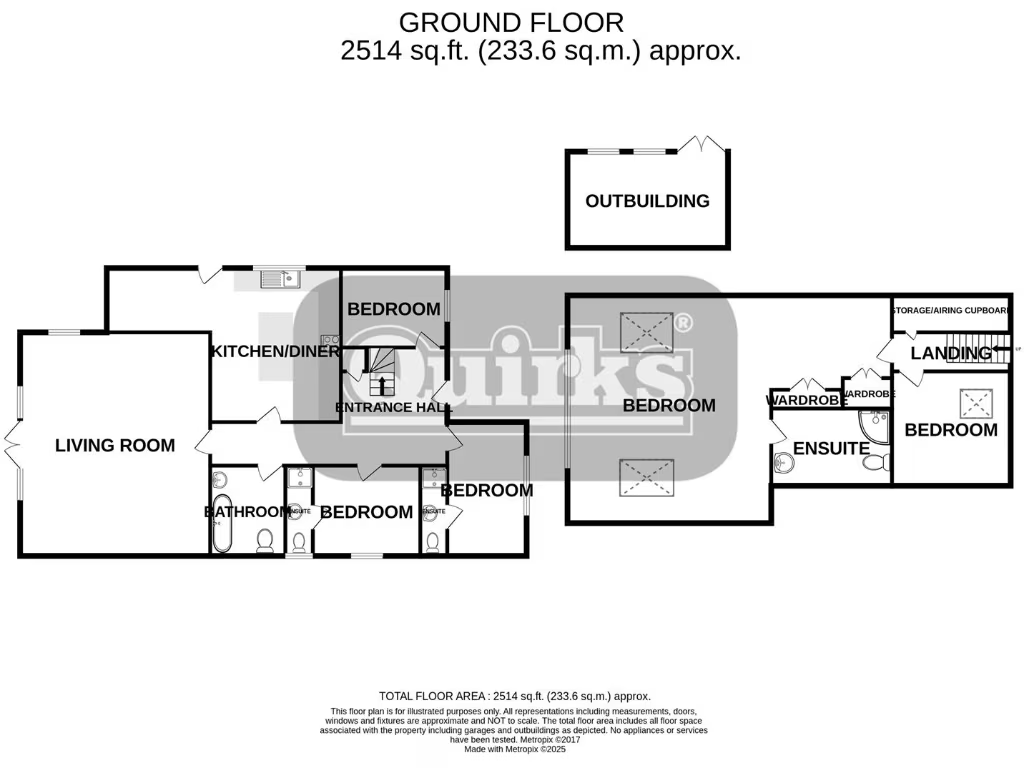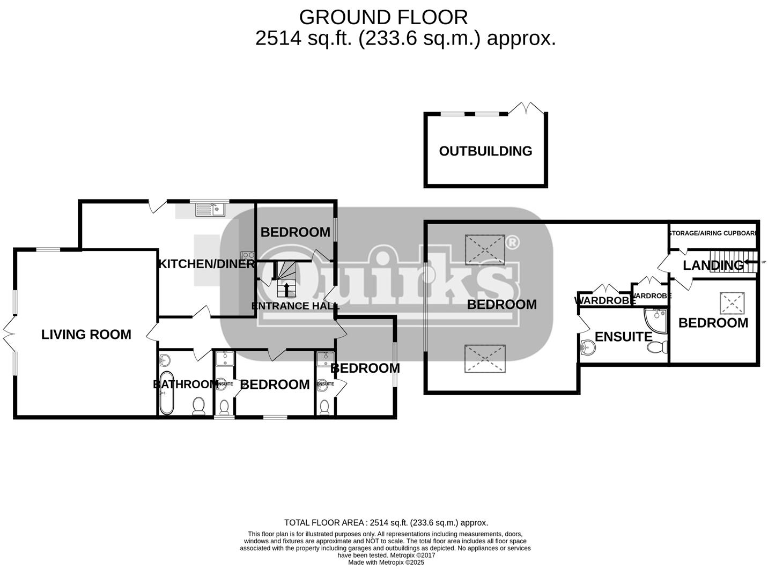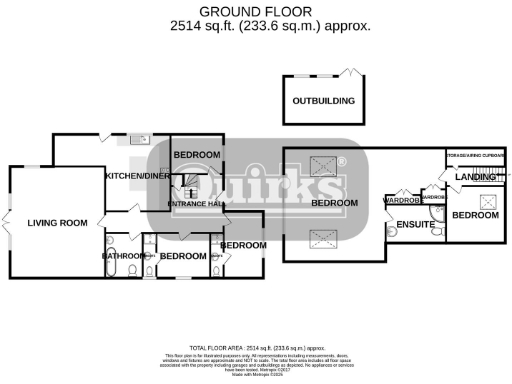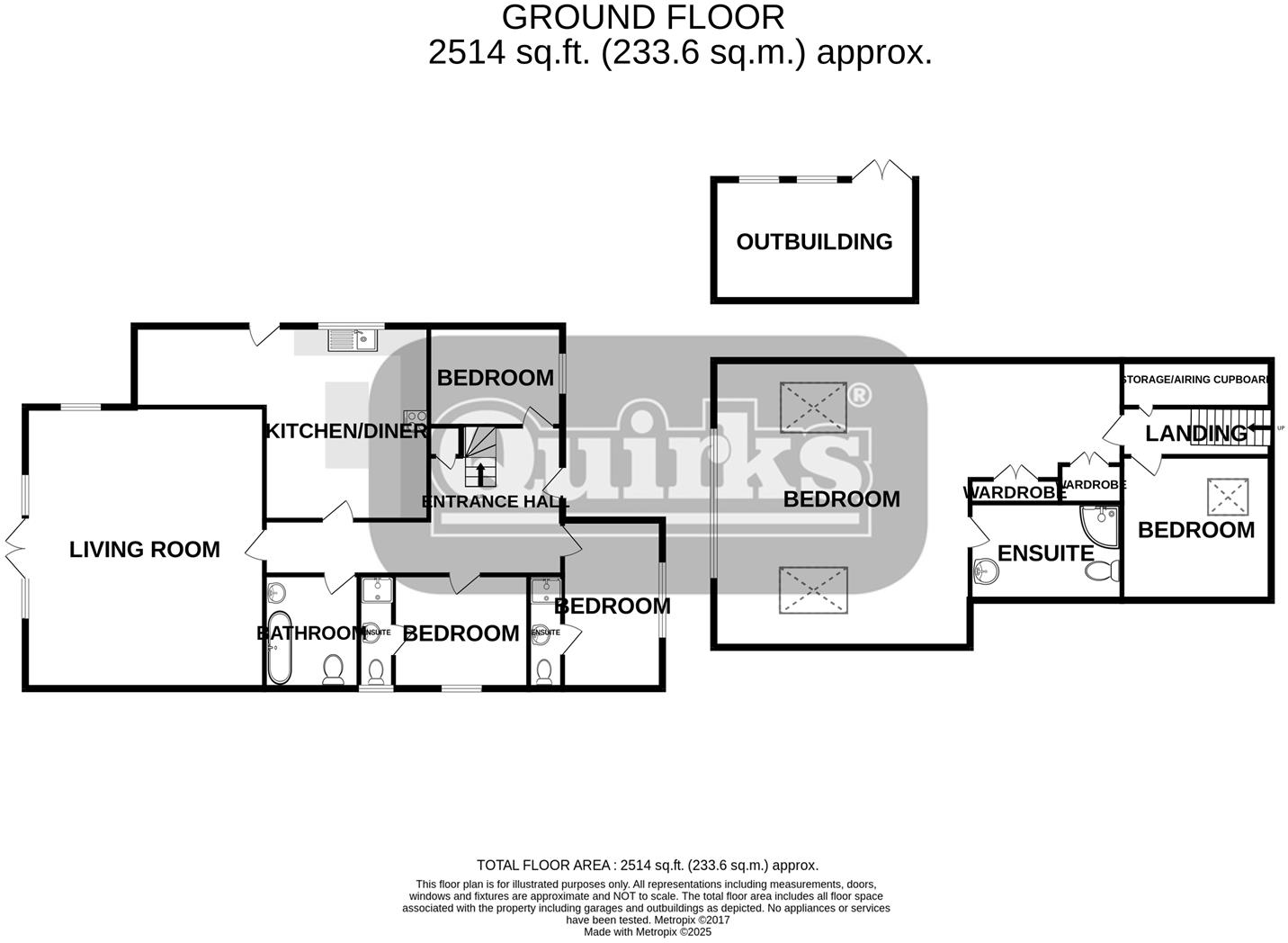Summary - South Hanningfield Way, Runwell, Wickford SS11 7DR
5 bed 3 bath Detached
Spacious five-bedroom chalet with en‑suites, garden outbuilding and large driveway in sought-after Runwell..
- Five bedrooms including large first-floor principal bedroom
- Three en‑suites plus separate family bathroom
- Spacious living room and 23'4 x 15'10 kitchen/diner
- Ground-floor underfloor heating and air conditioning present
- Landscaped rear garden with deck, patio, hot tub area and outbuilding
- Large gated driveway with ample off-street parking
- Owned solar panels; running-cost benefits likely
- Several systems and appliances untested — survey recommended
A substantial five-bedroom detached chalet built circa 2017, set in a sought-after Runwell location close to open farmland yet within easy reach of Wickford town and station. The ground floor offers three bedrooms (two with en‑suites), a large living room with French doors to the garden and a generous kitchen/diner ideal for family life and entertaining. First-floor principal rooms include a very large bedroom with fitted storage and a second bedroom/dressing room with Velux-style glazing.
Practical features include underfloor heating to the ground floor, radiators to the first floor, air conditioning to key living spaces and owned solar panels on the outbuilding roof, which together help reduce running costs. The landscaped rear garden includes a paved patio, decked dining area, hot tub space and a powered outbuilding suitable for a studio or workshop. The gated front provides a wide driveway with space for multiple cars.
Buyers should note several building services and appliances are described as untested, including heating, air conditioning, and kitchen fittings — these should be checked at survey. Council tax is above average for the area. Overall, the house suits families looking for generous, flexible accommodation and potential home‑working space close to green open spaces.
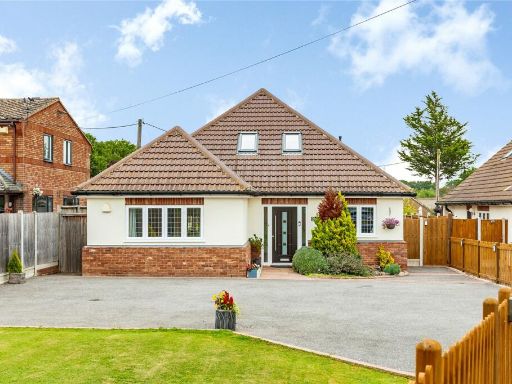 5 bedroom detached house for sale in South Hanningfield Way, Runwell, Wickford, SS11 — £700,000 • 5 bed • 4 bath • 1904 ft²
5 bedroom detached house for sale in South Hanningfield Way, Runwell, Wickford, SS11 — £700,000 • 5 bed • 4 bath • 1904 ft²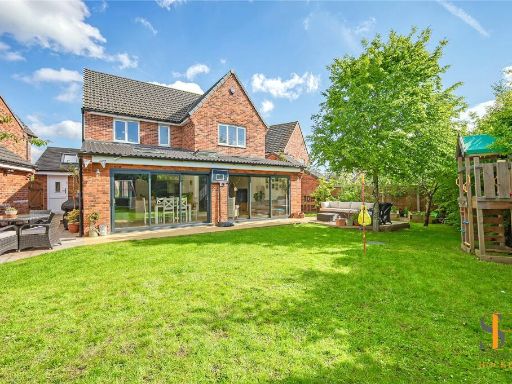 4 bedroom detached house for sale in Oak Crescent, Runwell, Essex, SS11 — £675,000 • 4 bed • 2 bath • 2095 ft²
4 bedroom detached house for sale in Oak Crescent, Runwell, Essex, SS11 — £675,000 • 4 bed • 2 bath • 2095 ft²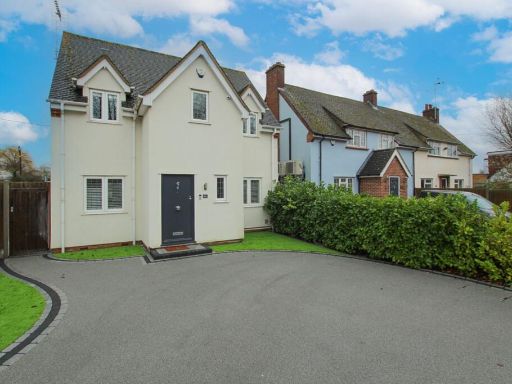 3 bedroom detached house for sale in Church End Lane, Runwell, SS11 — £495,000 • 3 bed • 2 bath • 1066 ft²
3 bedroom detached house for sale in Church End Lane, Runwell, SS11 — £495,000 • 3 bed • 2 bath • 1066 ft²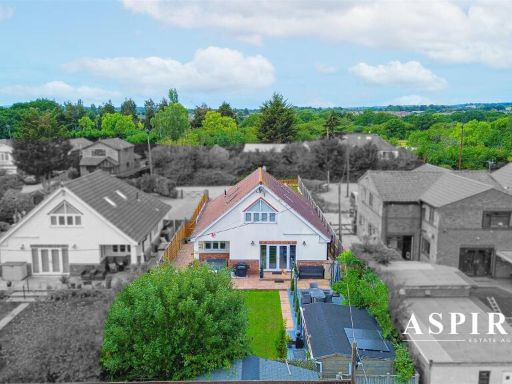 5 bedroom detached house for sale in VIDEO INSIDE - South Hanningfield Way, Runwell, Wickford, SS11 — £700,000 • 5 bed • 4 bath • 2000 ft²
5 bedroom detached house for sale in VIDEO INSIDE - South Hanningfield Way, Runwell, Wickford, SS11 — £700,000 • 5 bed • 4 bath • 2000 ft²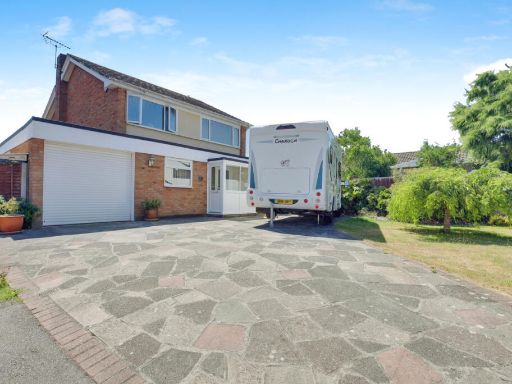 5 bedroom detached house for sale in Saxon Close, Wickford, SS11 — £600,000 • 5 bed • 2 bath • 1916 ft²
5 bedroom detached house for sale in Saxon Close, Wickford, SS11 — £600,000 • 5 bed • 2 bath • 1916 ft²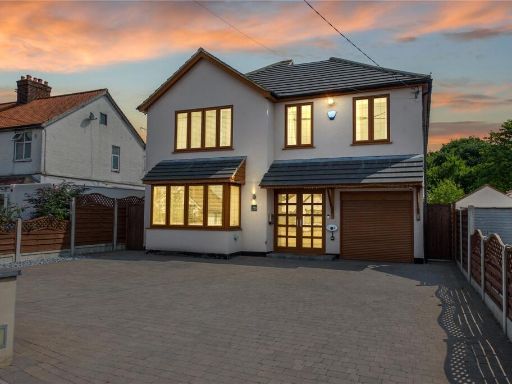 5 bedroom detached house for sale in Swan Lane, Runwell, Essex, SS11 — £850,000 • 5 bed • 3 bath • 2858 ft²
5 bedroom detached house for sale in Swan Lane, Runwell, Essex, SS11 — £850,000 • 5 bed • 3 bath • 2858 ft²