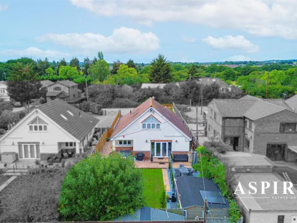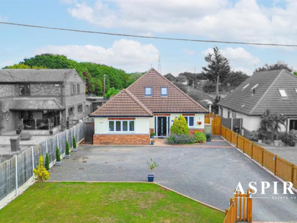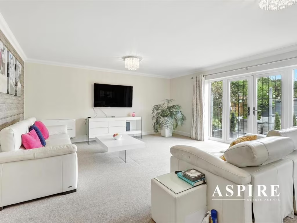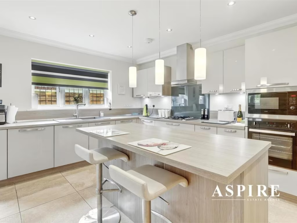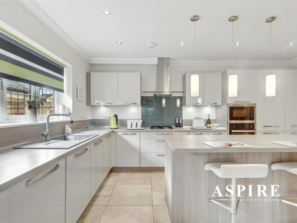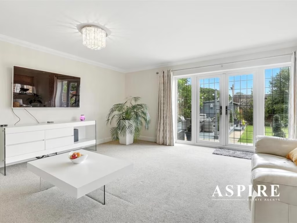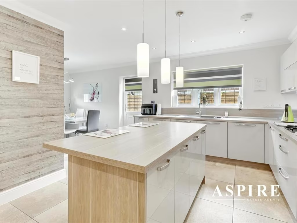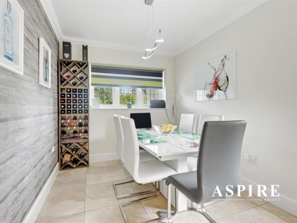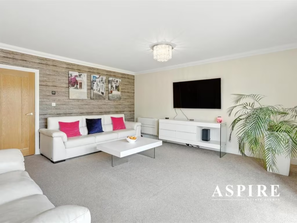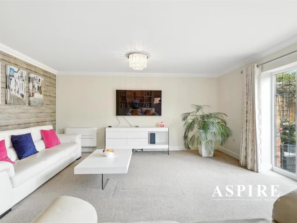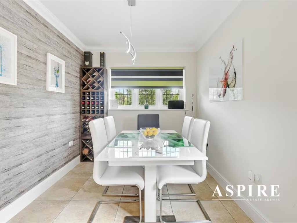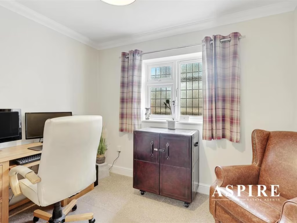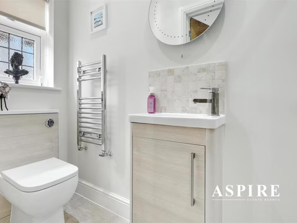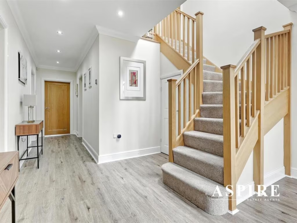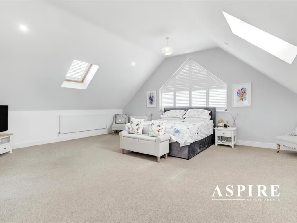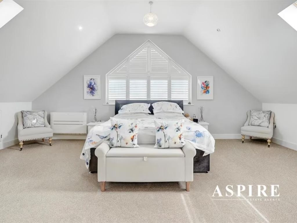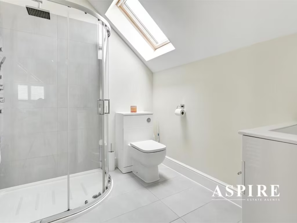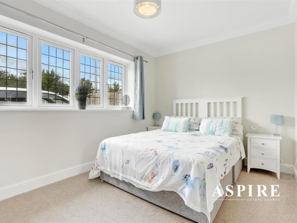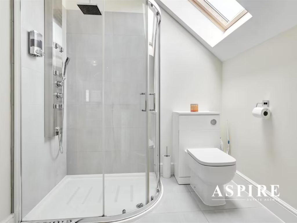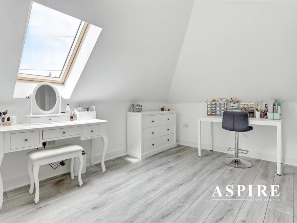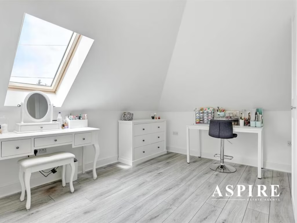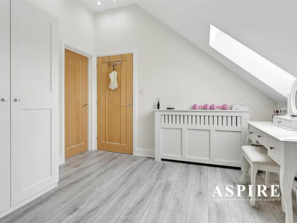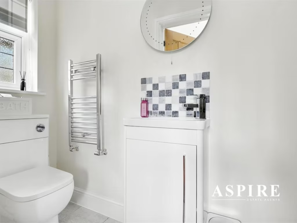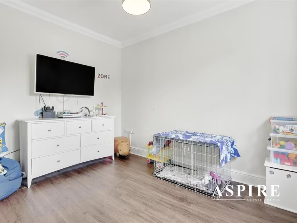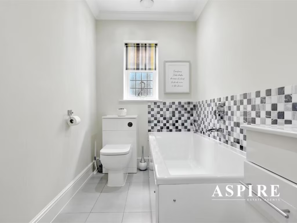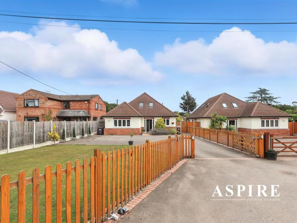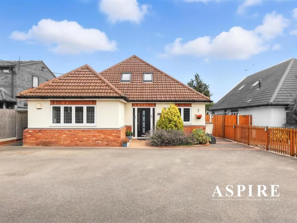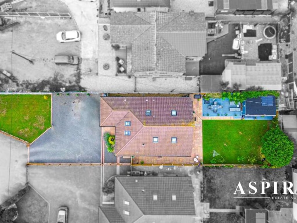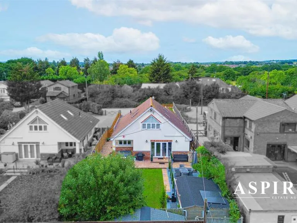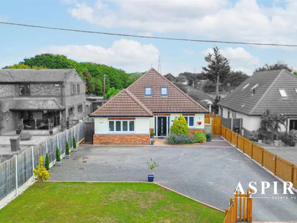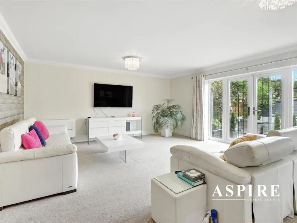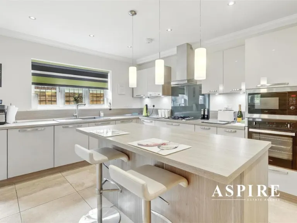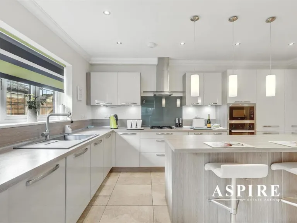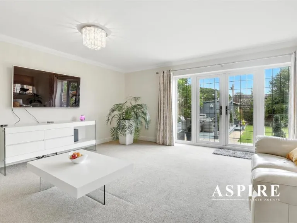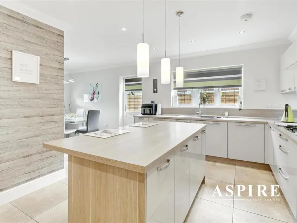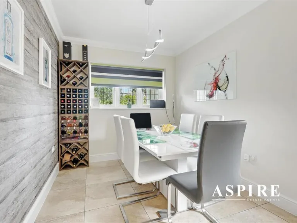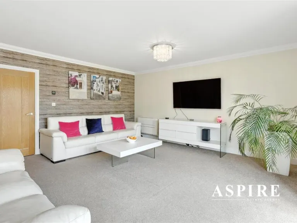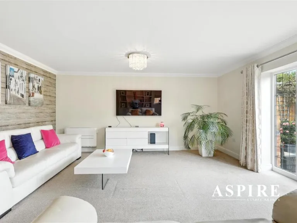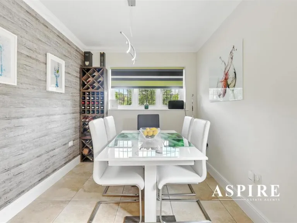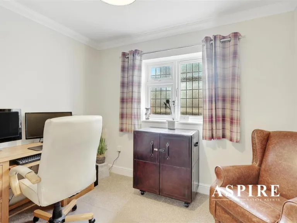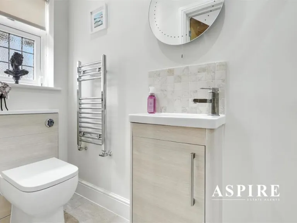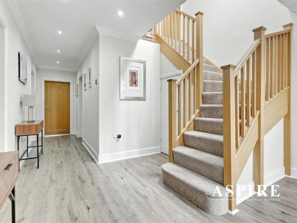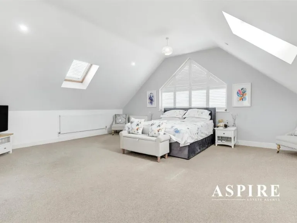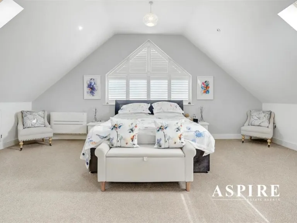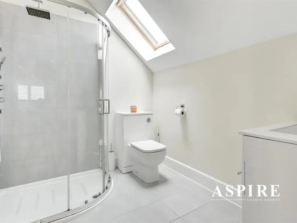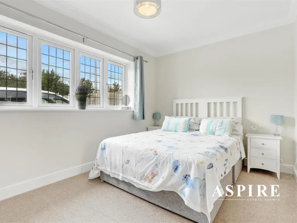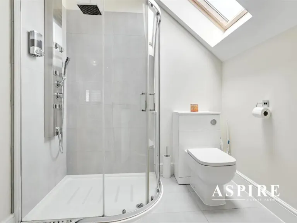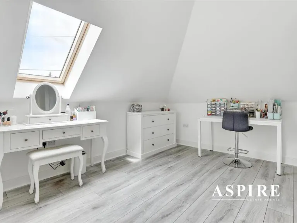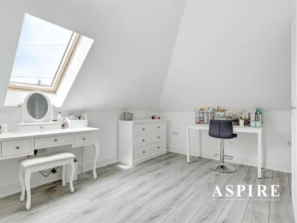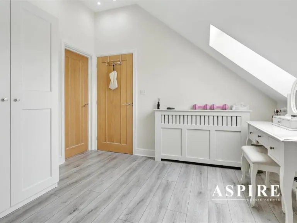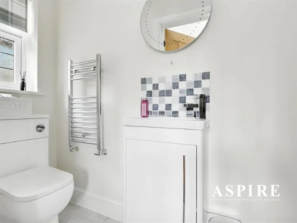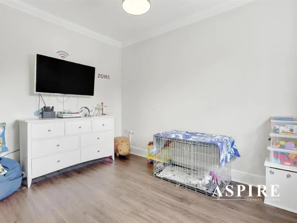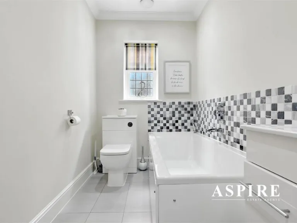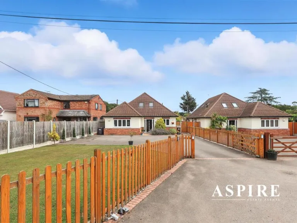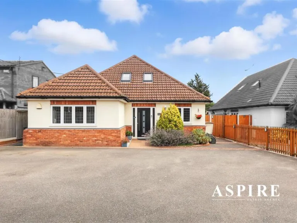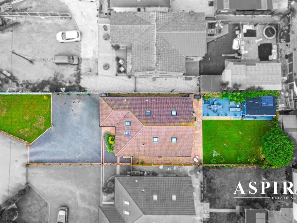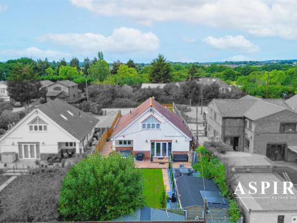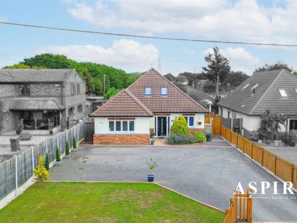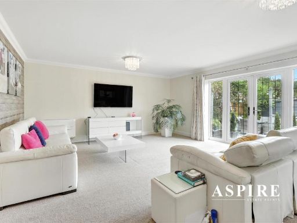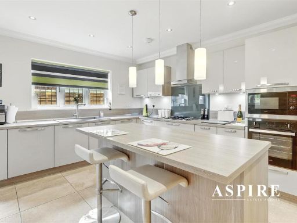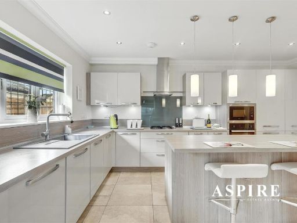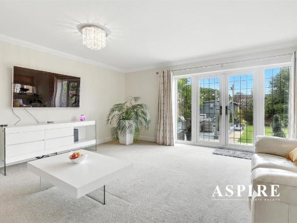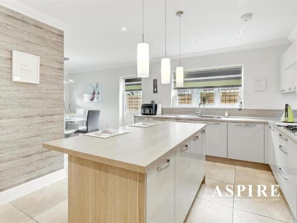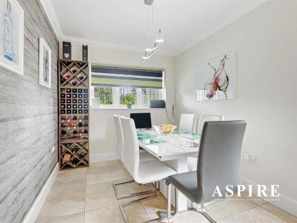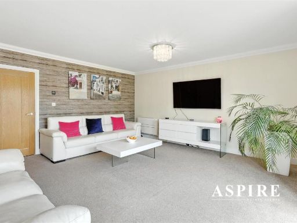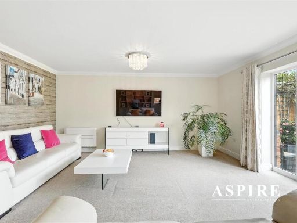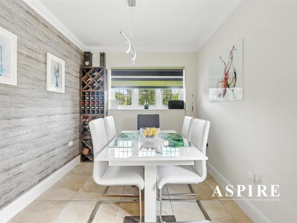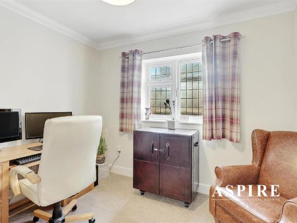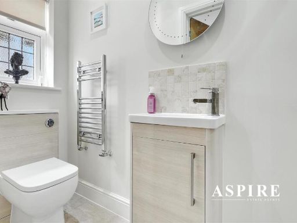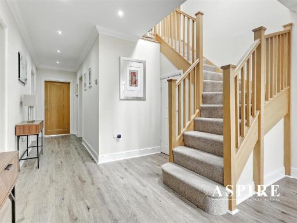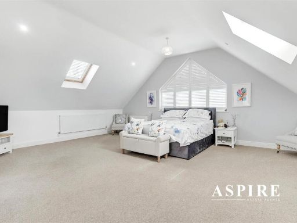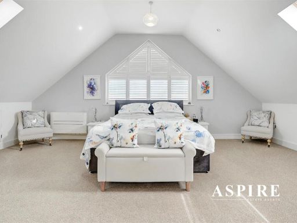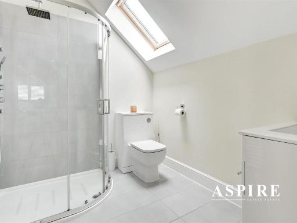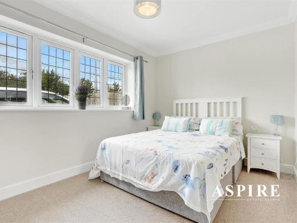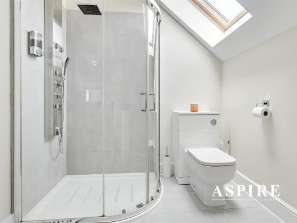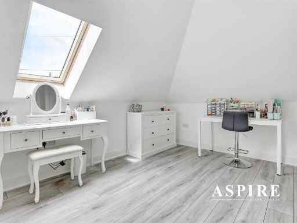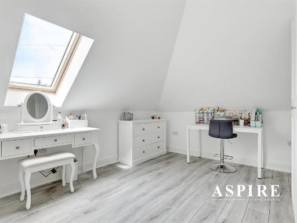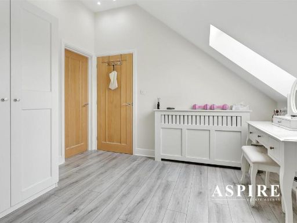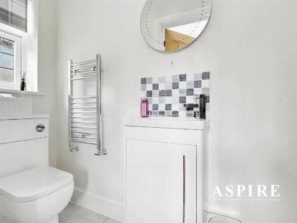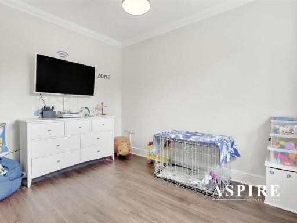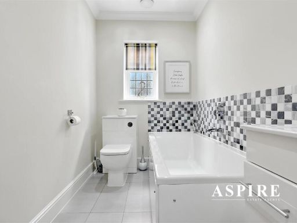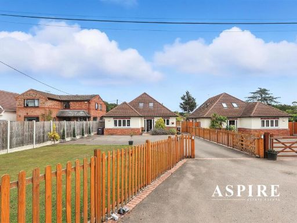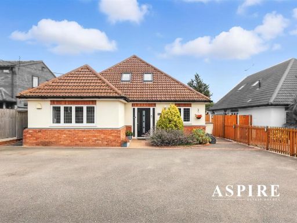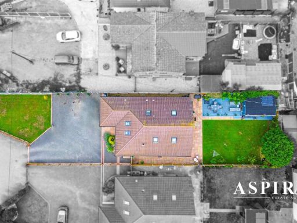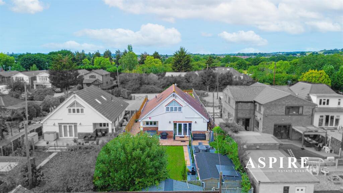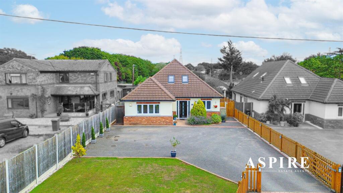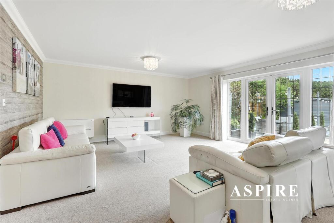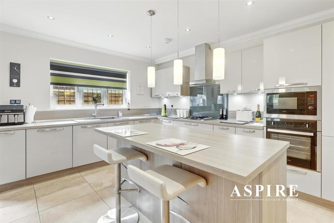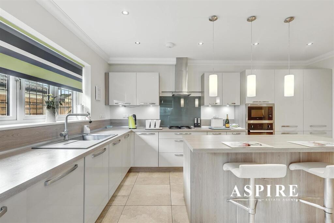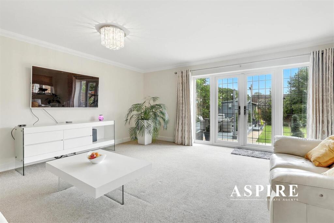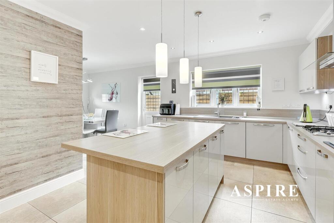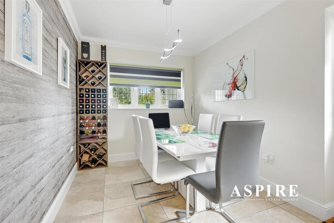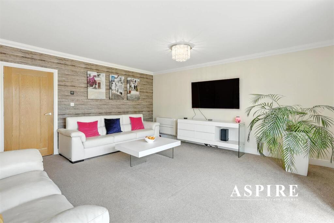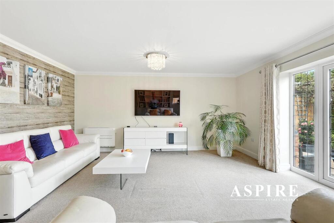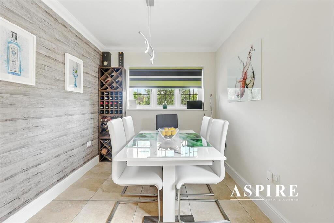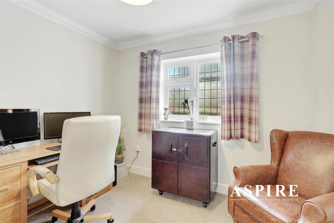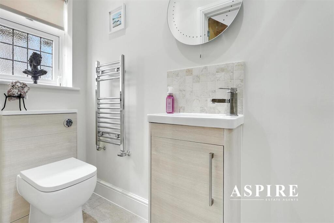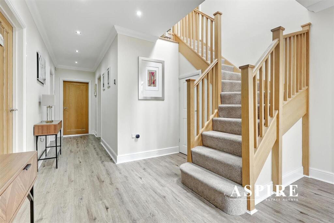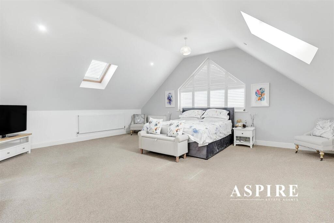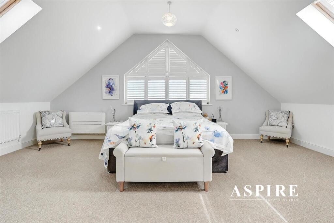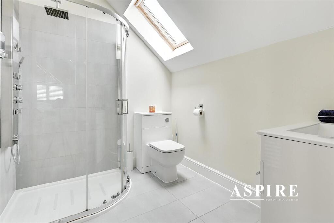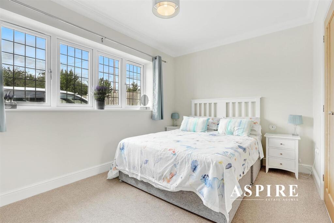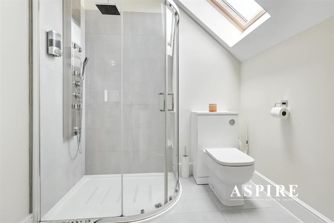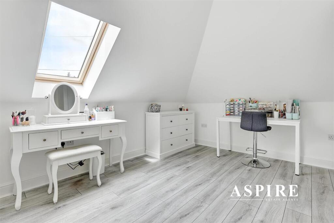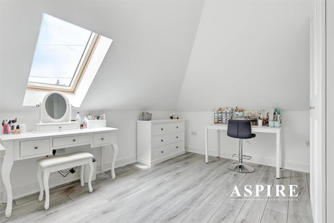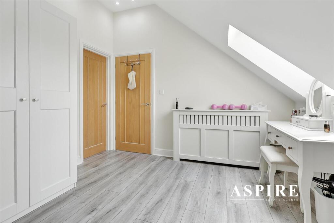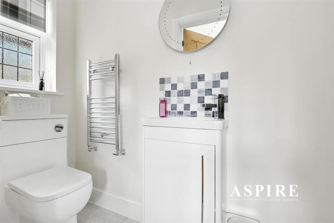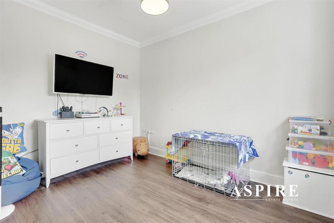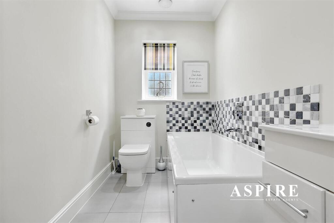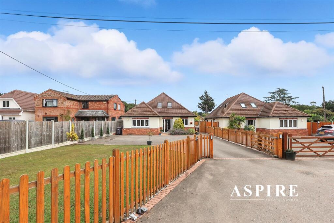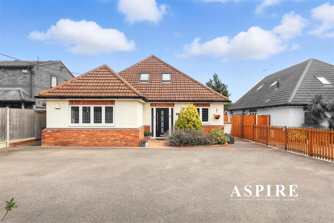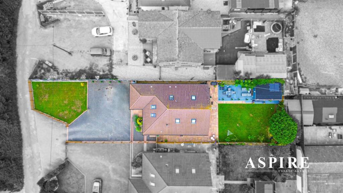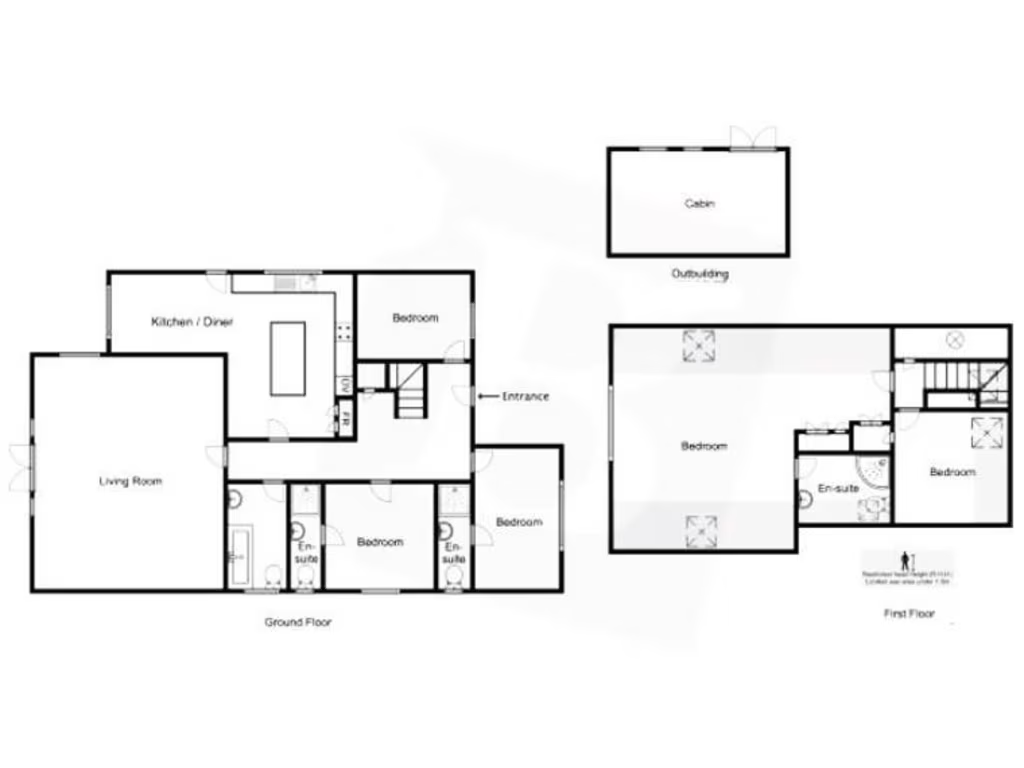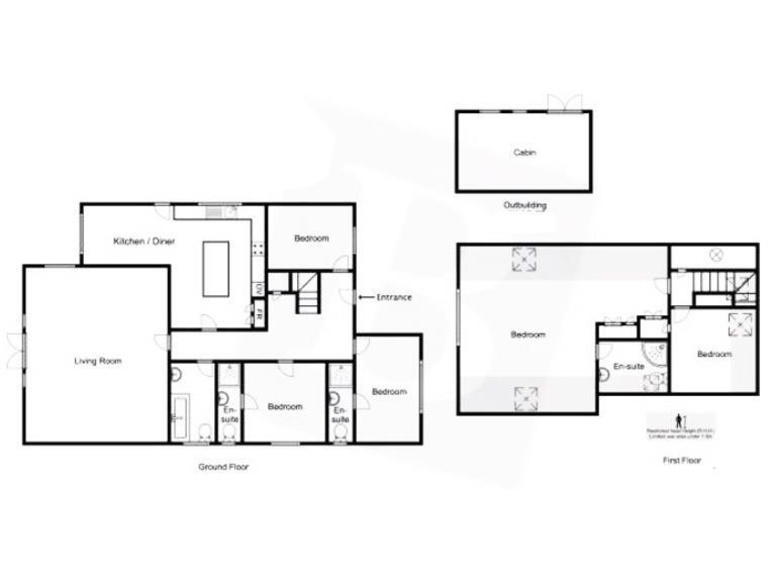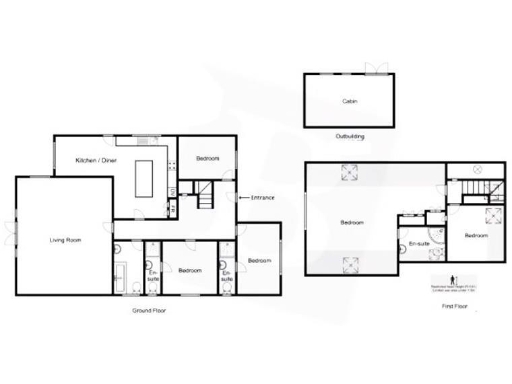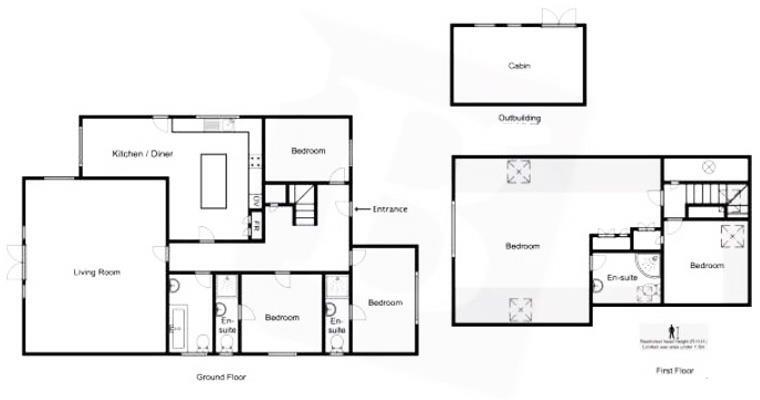Summary - VIDEO INSIDE - South Hanningfield Way, Runwell, Wickford SS11 7DR
5 bed 4 bath Detached
Five double bedrooms, three en-suites and a landscaped 0.2-acre plot in sought-after Runwell..
Five double bedrooms with three modern en-suites
Large open-plan kitchen/diner (23'2" x 15'9" / 7.06m x 4.80m)
Impressive master suite with vaulted ceiling and en-suite
Generous lounge with French doors and dual air-conditioning
Detached outbuilding (5.28m x 3.30m) with power and lighting
Landscaped 0.2-acre plot with patio, lawn and decking
Substantial private driveway; off-street parking for multiple cars
Multi-storey layout and large plot require ongoing maintenance
This five-bedroom detached chalet-style home, built circa 2017, offers nearly 2,000 sq ft of flexible family space on an approximate 0.2-acre plot. The heart of the house is a 23'2" x 15'9" (7.06m x 4.80m) open-plan kitchen/diner with integrated appliances and an island, ideal for everyday family life and entertaining. A generous lounge (21'8" x 16'11" / 6.60m x 5.16m) opens to the landscaped rear garden via French doors and benefits from underfloor heating plus a dual air-conditioning/heating unit.
Accommodation includes five double bedrooms and three en-suite shower rooms, with an exceptional master suite on the first floor featuring a vaulted ceiling, fitted wardrobes and its own en-suite. Practical high-spec finishes run through the property: underfloor heating, luxury vinyl and ceramic flooring, inset spotlights and contemporary fittings. A detached outbuilding (17'4" x 10'10" / 5.28m x 3.30m) with power and lighting provides a ready-made gym, office or studio.
Externally the plot is a major asset — sandstone patio, lawn, raised deck and covered seating area provide defined zones for children, entertaining and gardening. A substantial private driveway offers off-street parking for multiple vehicles and gated side access. The property sits in the sought-after Runwell area with easy access to Wickford town, local schools and commuter links, including direct services to London Liverpool Street.
A few practical points to note: the multi-storey / chalet layout may be less suitable for anyone needing single-level accommodation. The generous plot and high-spec fixtures deliver lifestyle benefits but also mean ongoing maintenance and running costs above smaller homes. Mobile signal is average on site. Overall, this is a modern, well-presented family home that balances spacious indoor living with private, versatile outdoor space.
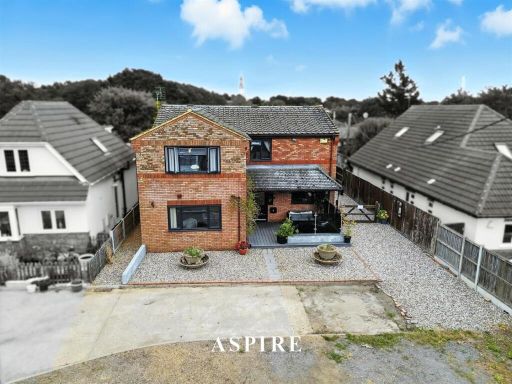 5 bedroom detached house for sale in South Hanningfield Way, Runwell, Wickford, SS11 — £700,000 • 5 bed • 4 bath • 2400 ft²
5 bedroom detached house for sale in South Hanningfield Way, Runwell, Wickford, SS11 — £700,000 • 5 bed • 4 bath • 2400 ft²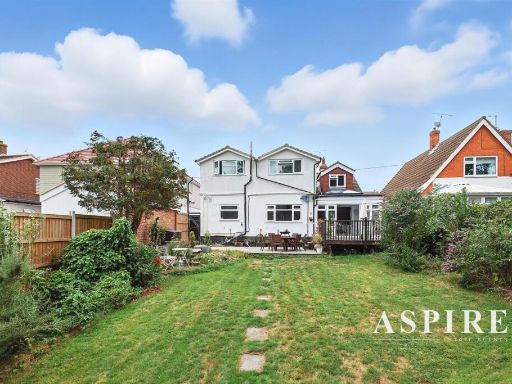 5 bedroom detached house for sale in Thundersley Park Road, Benfleet, SS7 — £675,000 • 5 bed • 3 bath • 2422 ft²
5 bedroom detached house for sale in Thundersley Park Road, Benfleet, SS7 — £675,000 • 5 bed • 3 bath • 2422 ft²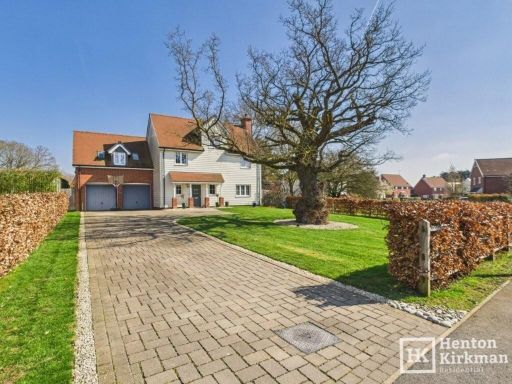 5 bedroom detached house for sale in Running Well, St Lukes Park, Runwell, Wickford, SS11 — £915,000 • 5 bed • 4 bath • 2610 ft²
5 bedroom detached house for sale in Running Well, St Lukes Park, Runwell, Wickford, SS11 — £915,000 • 5 bed • 4 bath • 2610 ft²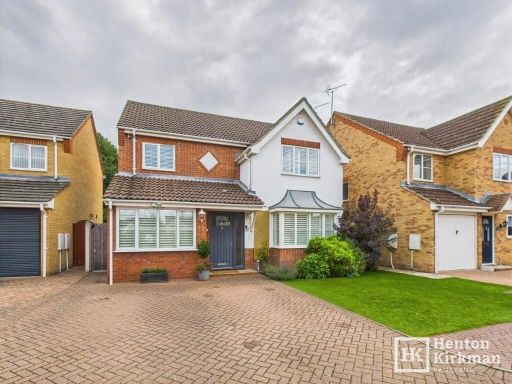 4 bedroom detached house for sale in Robertson Drive, Wickford, Essex, SS12 9QH, SS12 — £650,000 • 4 bed • 3 bath • 1421 ft²
4 bedroom detached house for sale in Robertson Drive, Wickford, Essex, SS12 9QH, SS12 — £650,000 • 4 bed • 3 bath • 1421 ft²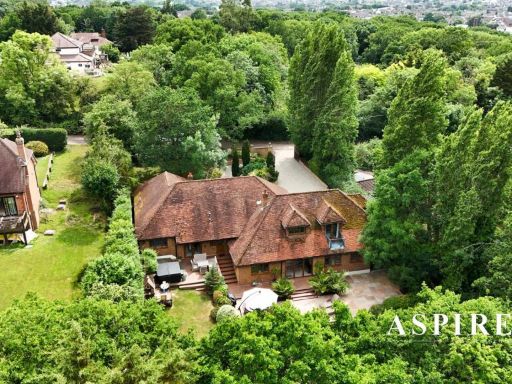 6 bedroom detached house for sale in VIDEO PRESENTATION INSIDE - Bowers Road, Benfleet, SS7 — £1,350,000 • 6 bed • 3 bath • 2705 ft²
6 bedroom detached house for sale in VIDEO PRESENTATION INSIDE - Bowers Road, Benfleet, SS7 — £1,350,000 • 6 bed • 3 bath • 2705 ft²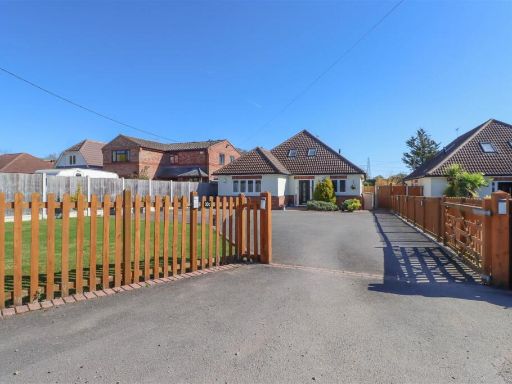 5 bedroom detached house for sale in South Hanningfield Way, Runwell, Wickford, SS11 — £700,000 • 5 bed • 3 bath • 2514 ft²
5 bedroom detached house for sale in South Hanningfield Way, Runwell, Wickford, SS11 — £700,000 • 5 bed • 3 bath • 2514 ft²