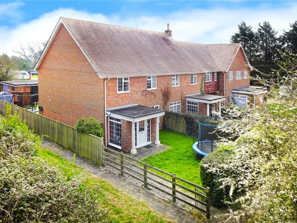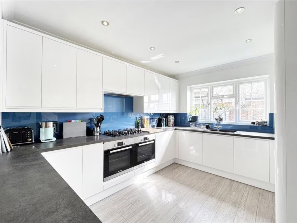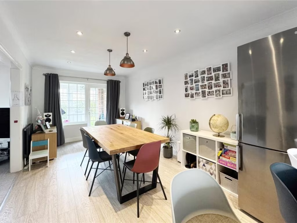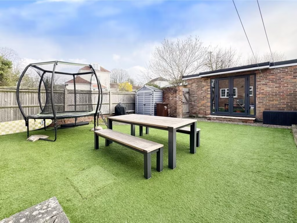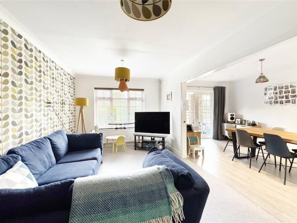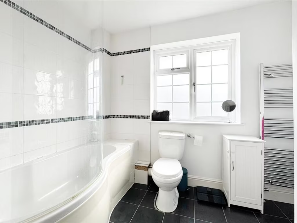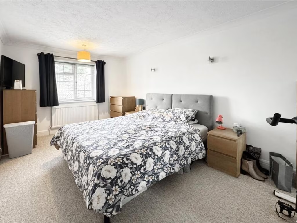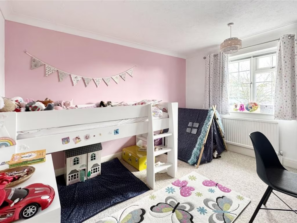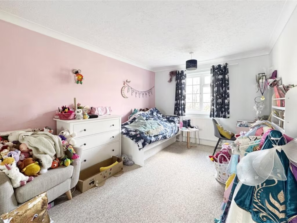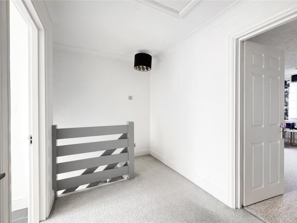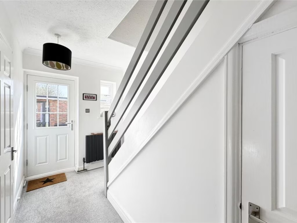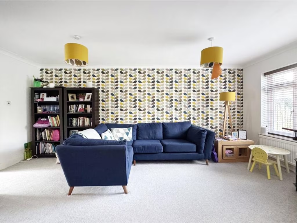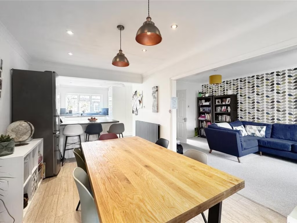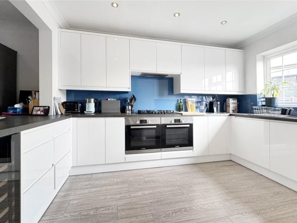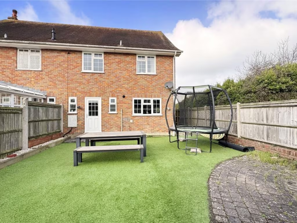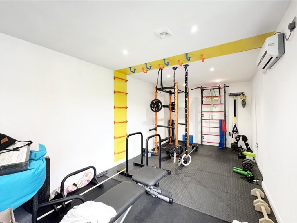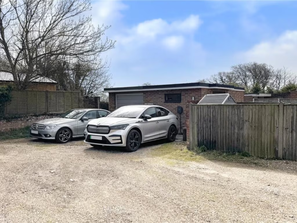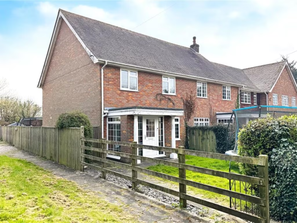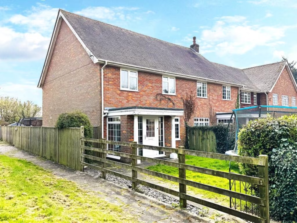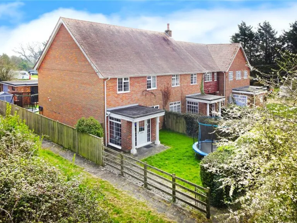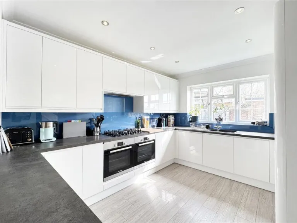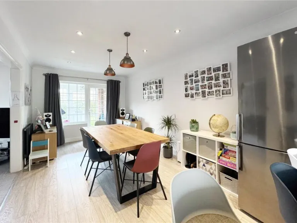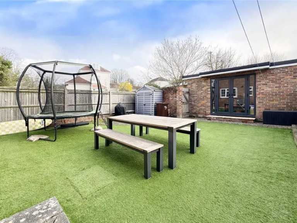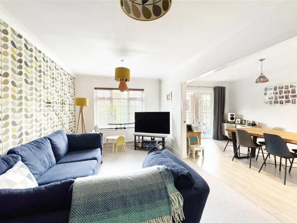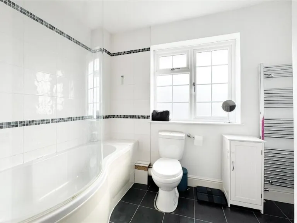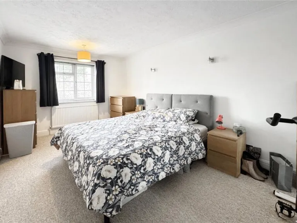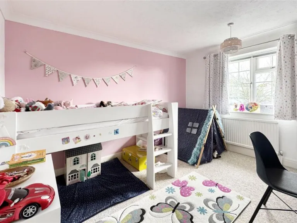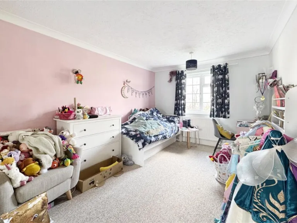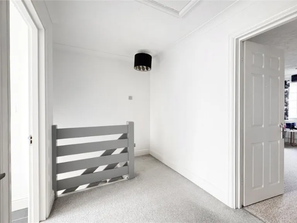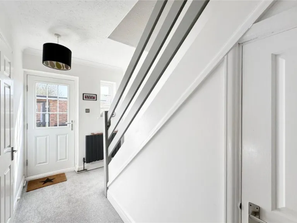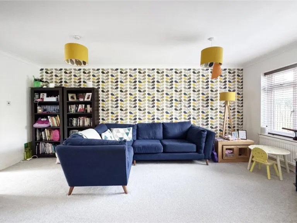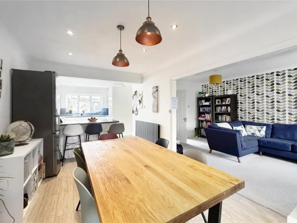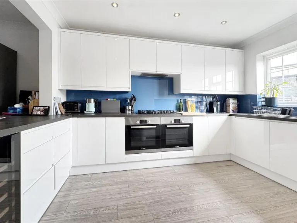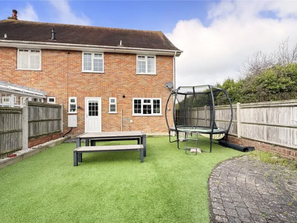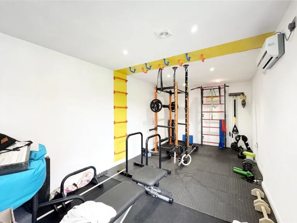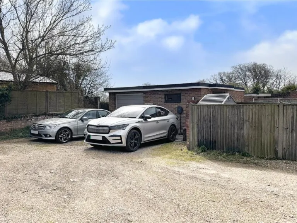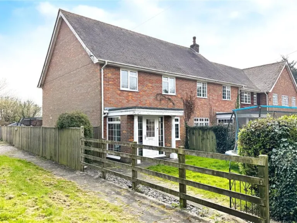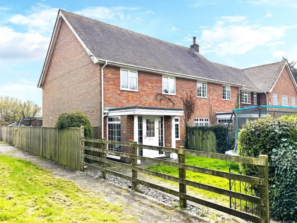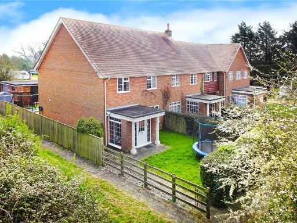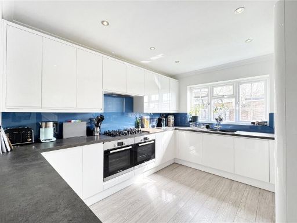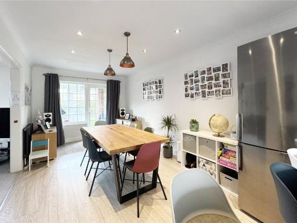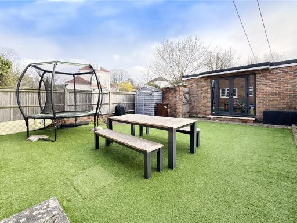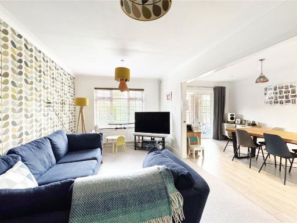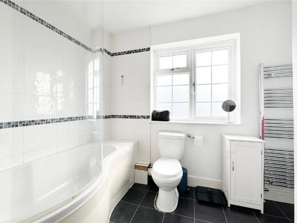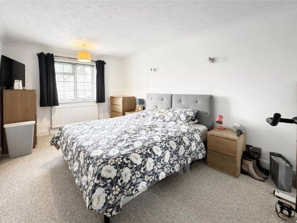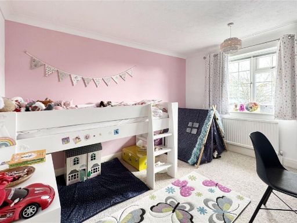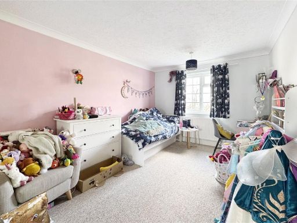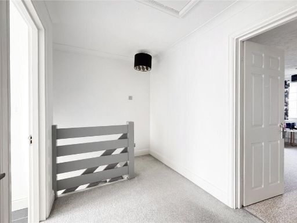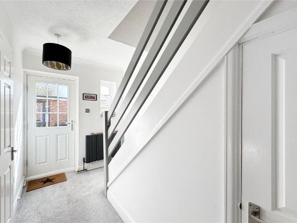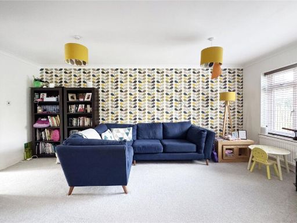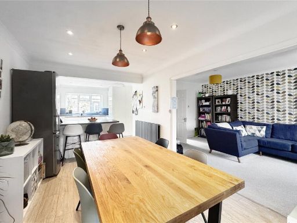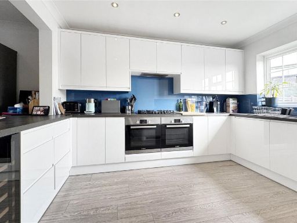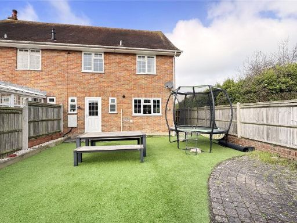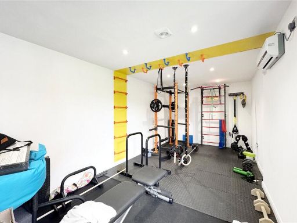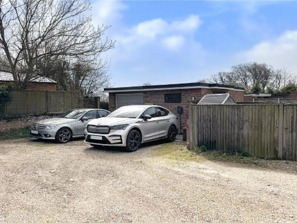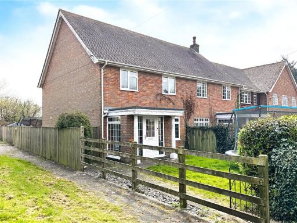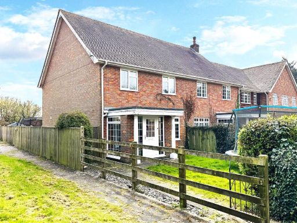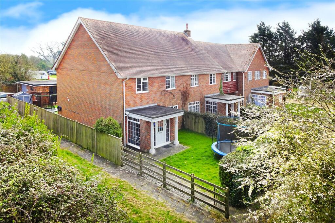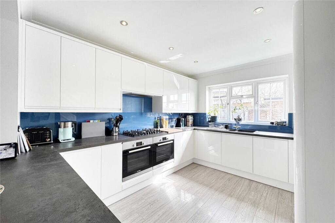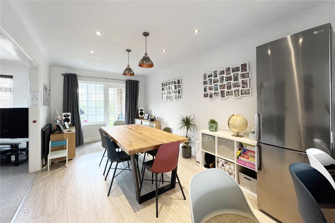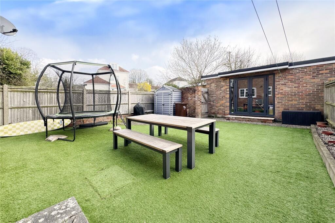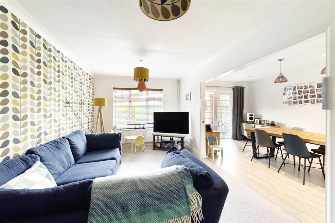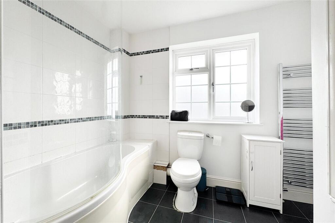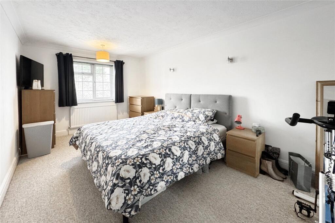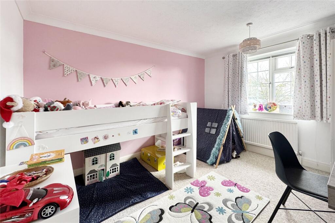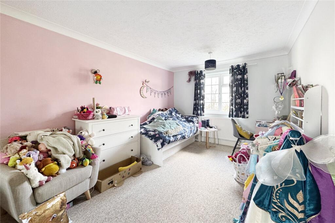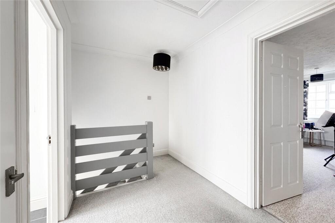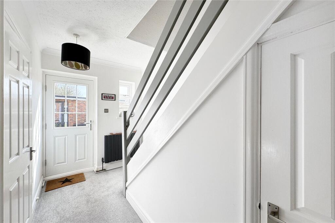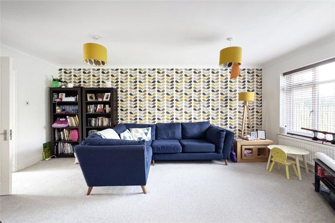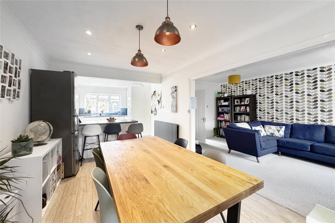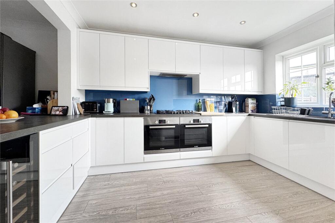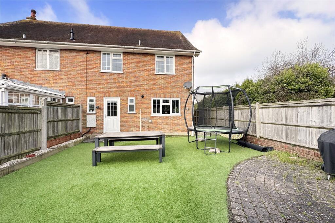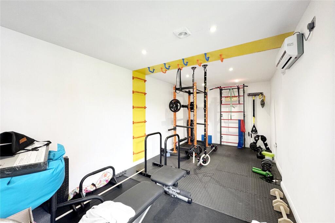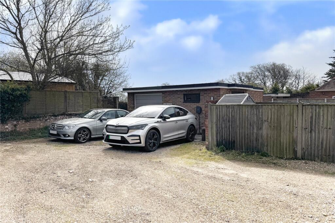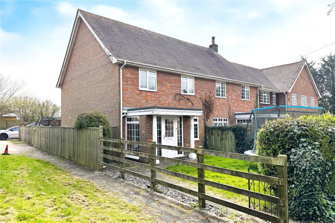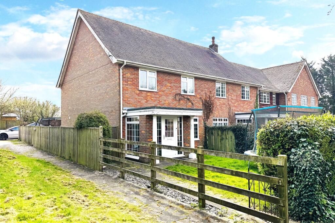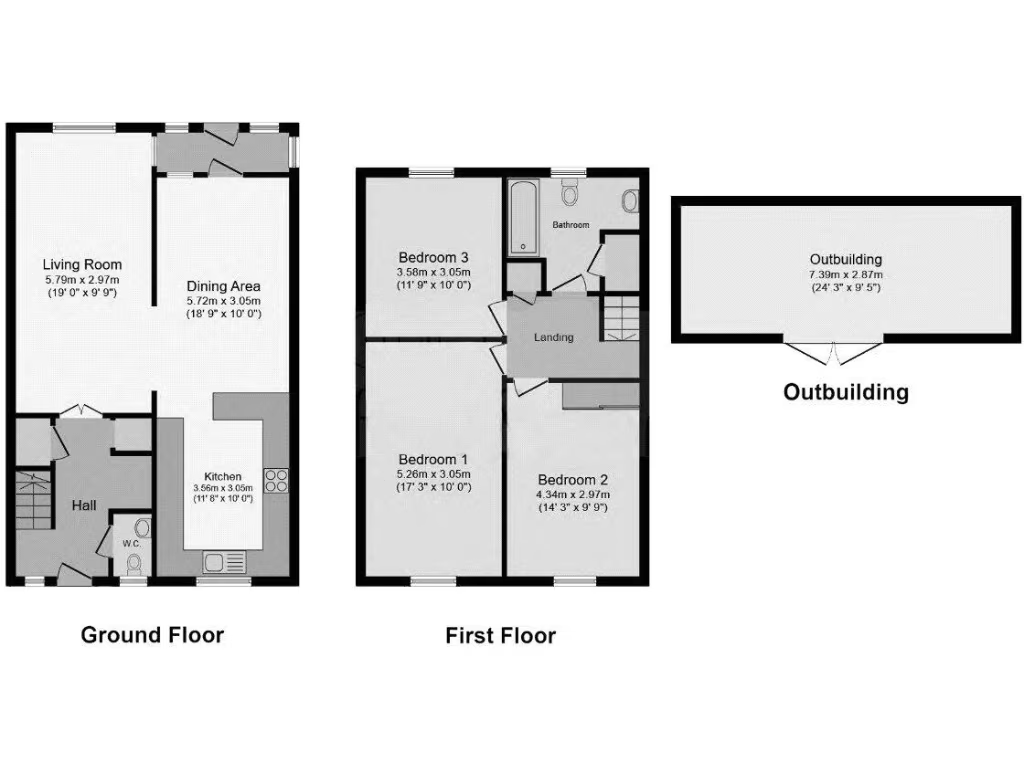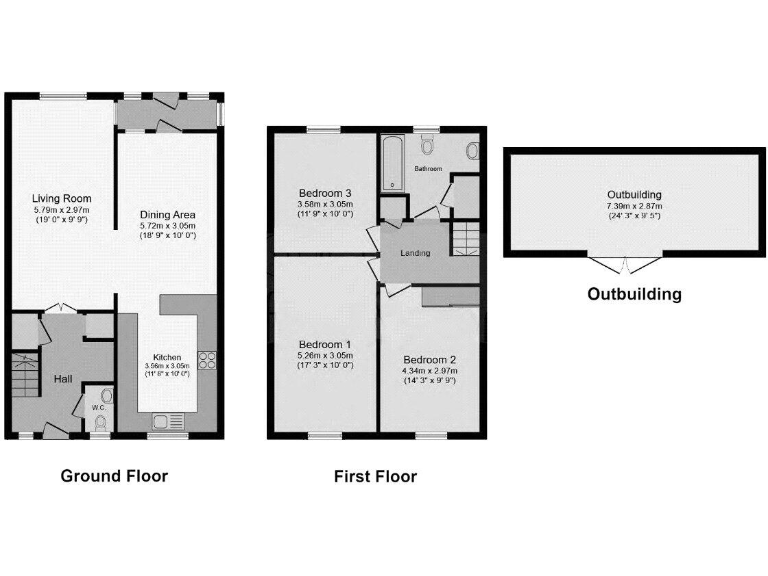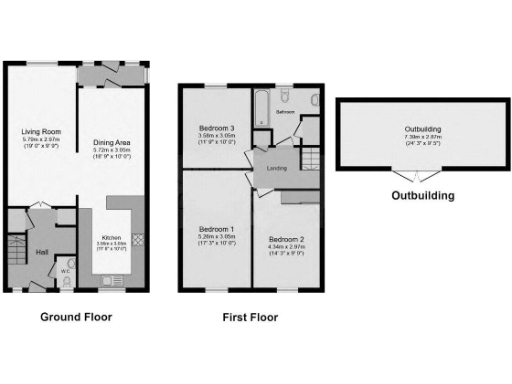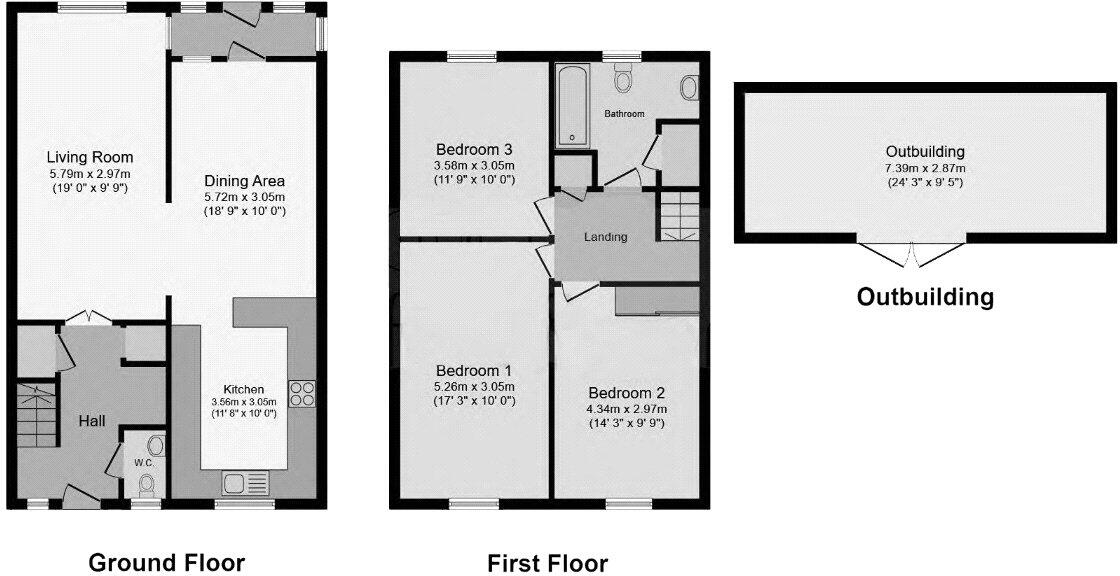Summary - 1 MAYNARDS LODGE, CROSSBUSH LANE, ARUNDEL, CROSSBUSH BN18 9PQ
3 bed 1 bath End of Terrace
Edge-of-town location with garden and converted garage ideal for gym or office.
End-of-terrace three-bedroom layout with open-plan living and dining
Set on the outskirts of historic Arundel, this end-of-terrace three-bedroom house offers practical family living with room to adapt. The ground floor flows from a modern fitted kitchen into an open-plan living and dining area with direct garden access, creating an easy space for everyday life and entertaining. The converted garage provides a useful outbuilding currently used as a gym — handy for fitness, hobbies or a home office.
Upstairs are three well-proportioned bedrooms and a single family bathroom; the layout suits a young family or those needing extra room for guests. The property benefits from double glazing, mains gas central heating and an EPC rating of C. It is offered chain free on a freehold tenure, with a decent plot and parking via the garage.
There are practical points to note: the walls are likely solid brick with no known insulation, which could mean higher heating costs and future upgrade work. Broadband speeds in the area are slow and recorded local crime levels are high; buyers should consider connectivity and security improvements. The property dates from 1930–1949 and may require updating in places to match modern expectations.
Positioned within the South Downs National Park and close to several well-rated primary and secondary schools, the house will suit families looking for a village-feel location with good access to Arundel. Its adaptable outbuilding and decent garden give clear potential to improve value and tailor the space to your needs.
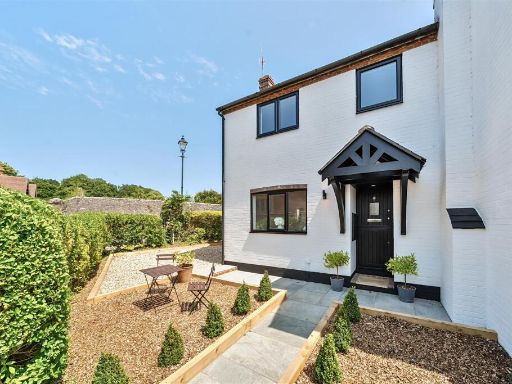 3 bedroom semi-detached house for sale in St. Marys Gate Mews, London Road, Arundel, BN18 — £600,000 • 3 bed • 1 bath • 862 ft²
3 bedroom semi-detached house for sale in St. Marys Gate Mews, London Road, Arundel, BN18 — £600,000 • 3 bed • 1 bath • 862 ft²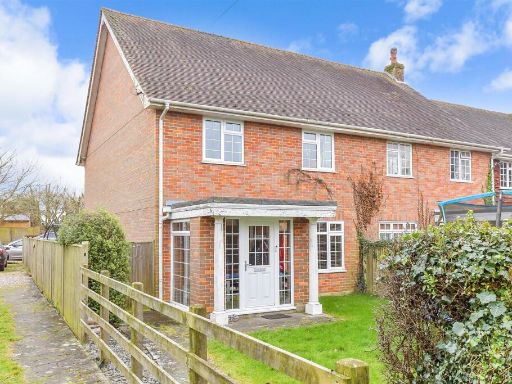 3 bedroom end of terrace house for sale in Crossbush Lane, Crossbush, Arundel, West Sussex, BN18 — £400,000 • 3 bed • 1 bath • 1723 ft²
3 bedroom end of terrace house for sale in Crossbush Lane, Crossbush, Arundel, West Sussex, BN18 — £400,000 • 3 bed • 1 bath • 1723 ft²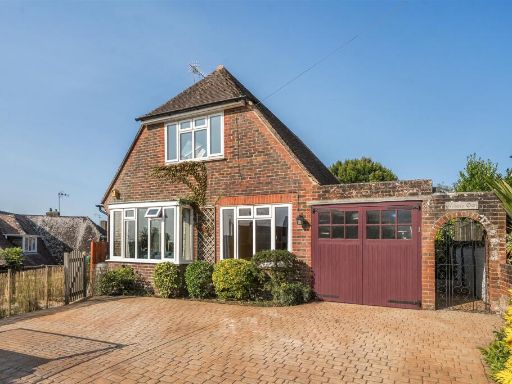 3 bedroom detached house for sale in Bernard Road, Arundel, BN18 — £700,000 • 3 bed • 1 bath • 1334 ft²
3 bedroom detached house for sale in Bernard Road, Arundel, BN18 — £700,000 • 3 bed • 1 bath • 1334 ft²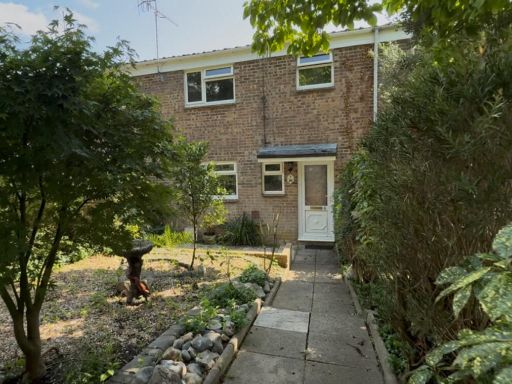 3 bedroom terraced house for sale in Dukes Close, Arundel, BN18 — £350,000 • 3 bed • 1 bath • 553 ft²
3 bedroom terraced house for sale in Dukes Close, Arundel, BN18 — £350,000 • 3 bed • 1 bath • 553 ft²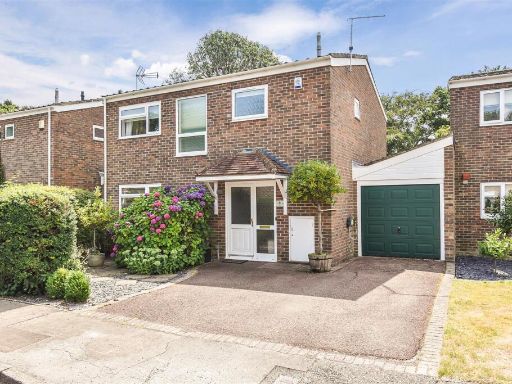 3 bedroom link detached house for sale in Oak End, Arundel, BN18 — £600,000 • 3 bed • 2 bath • 1365 ft²
3 bedroom link detached house for sale in Oak End, Arundel, BN18 — £600,000 • 3 bed • 2 bath • 1365 ft²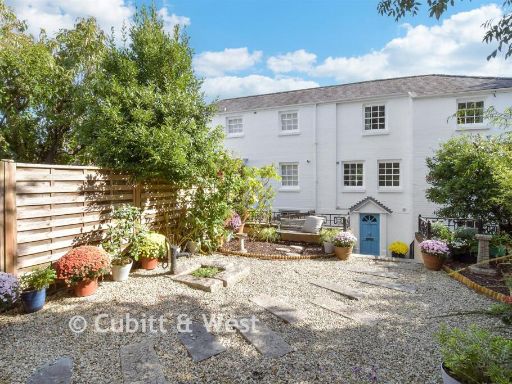 3 bedroom terraced house for sale in Surrey Street, Arundel, West Sussex, BN18 — £525,000 • 3 bed • 2 bath • 1200 ft²
3 bedroom terraced house for sale in Surrey Street, Arundel, West Sussex, BN18 — £525,000 • 3 bed • 2 bath • 1200 ft²