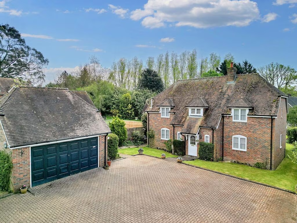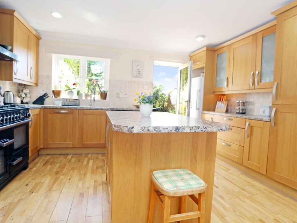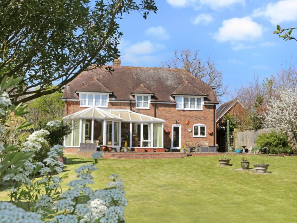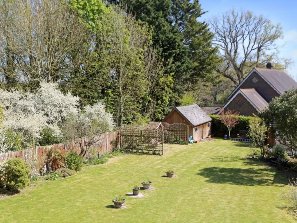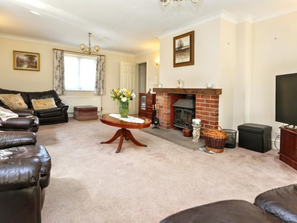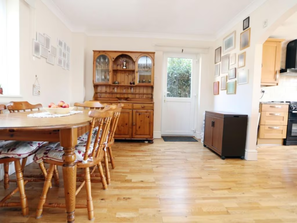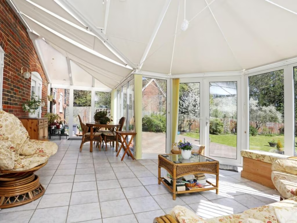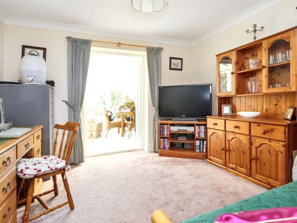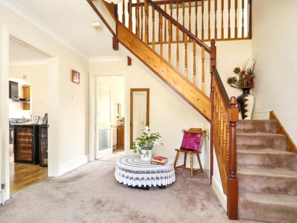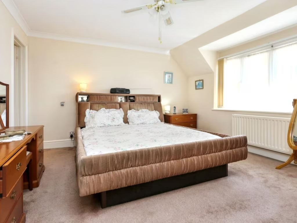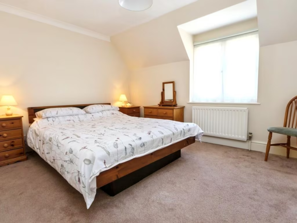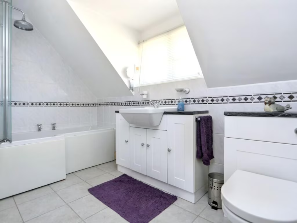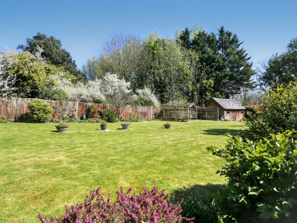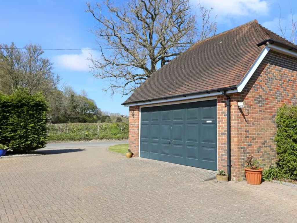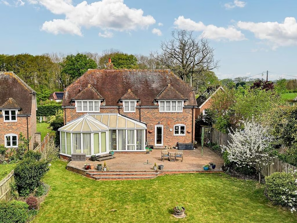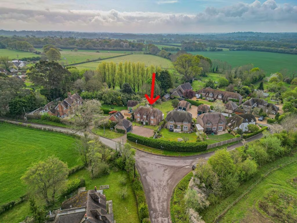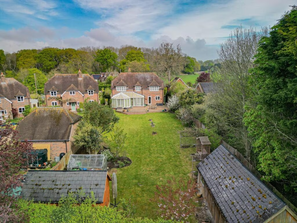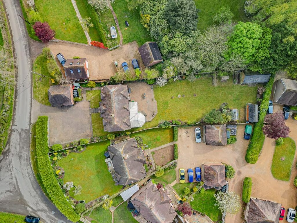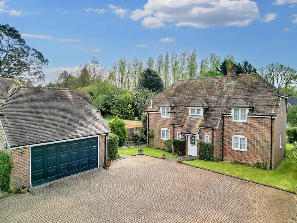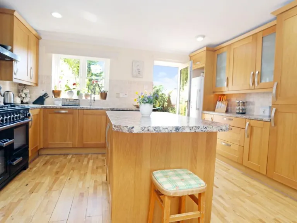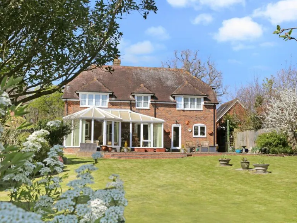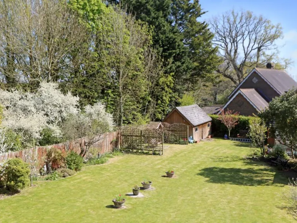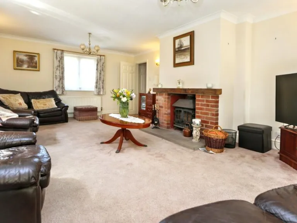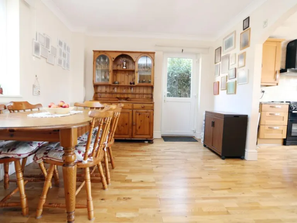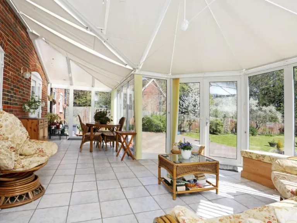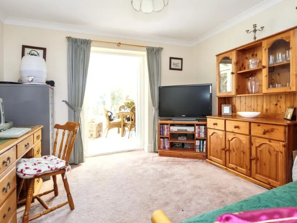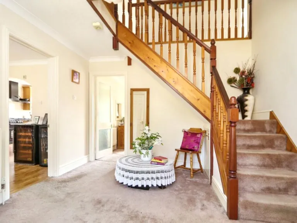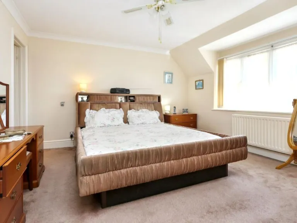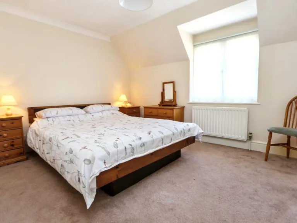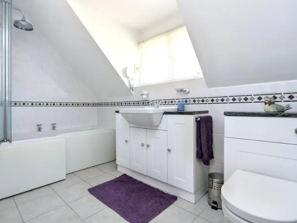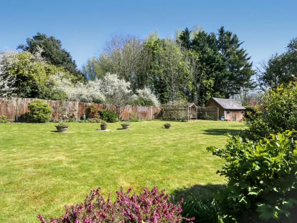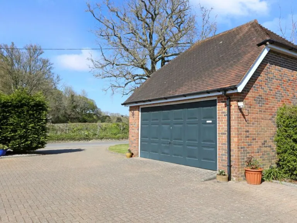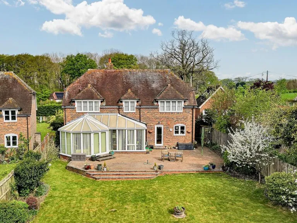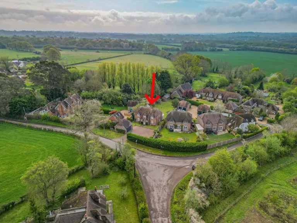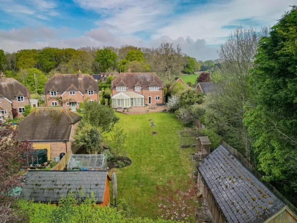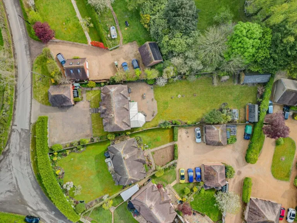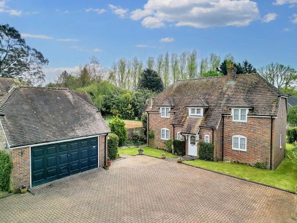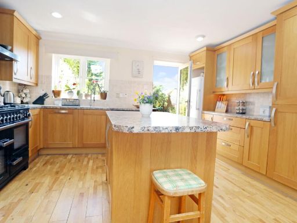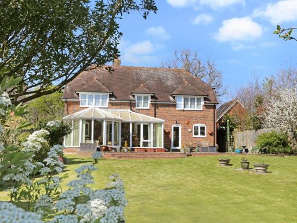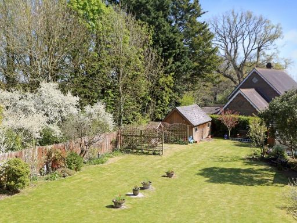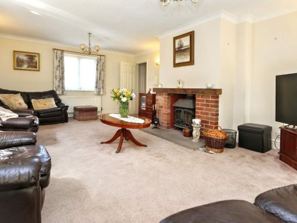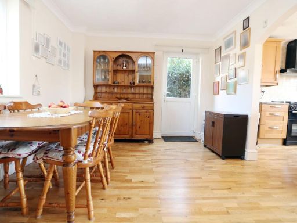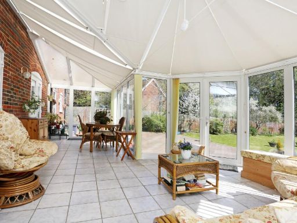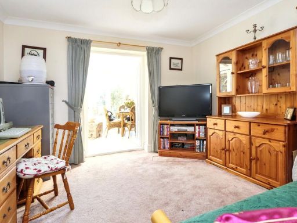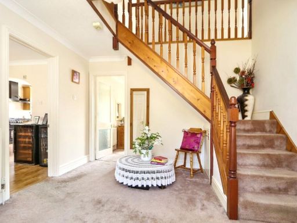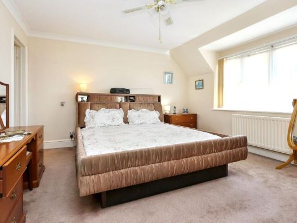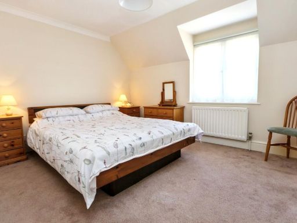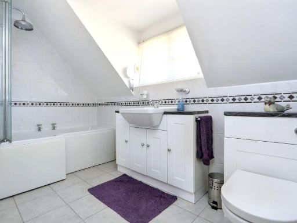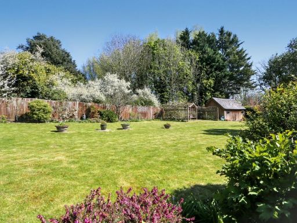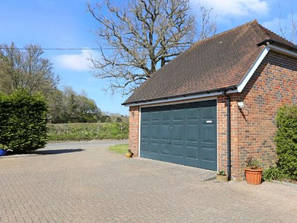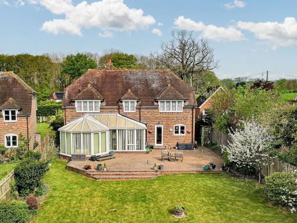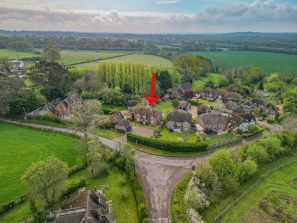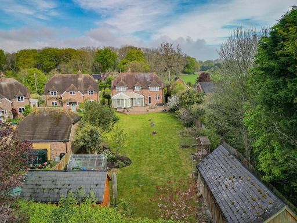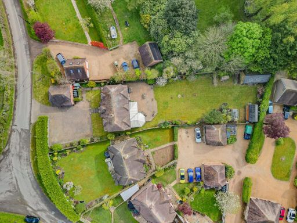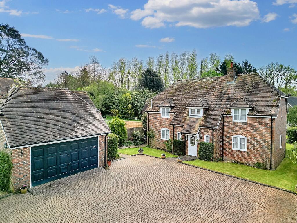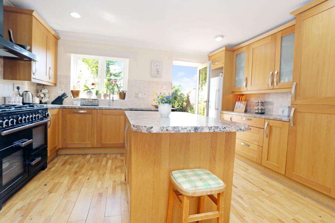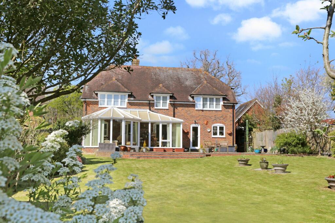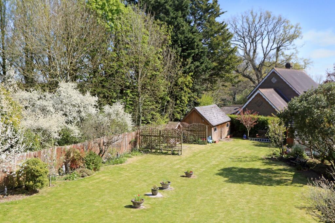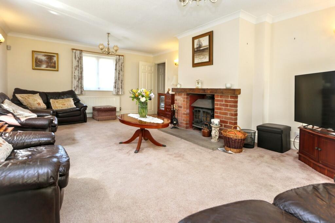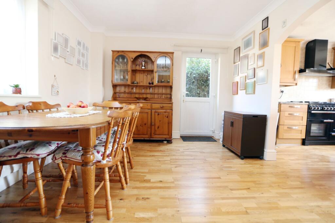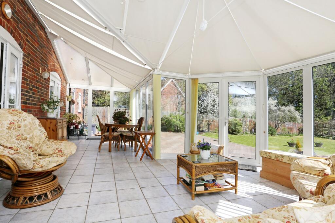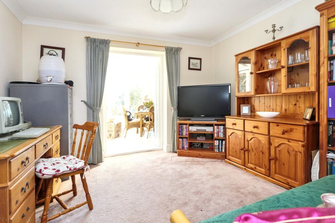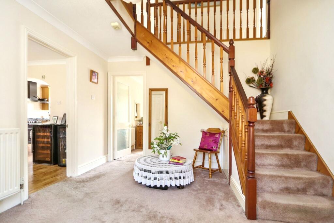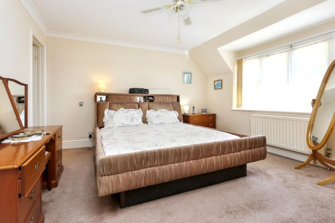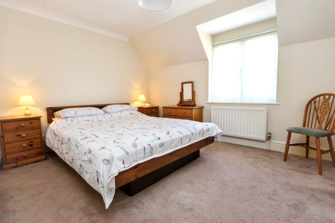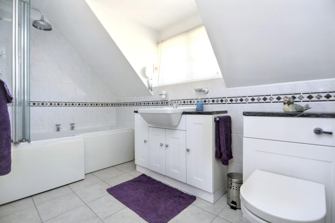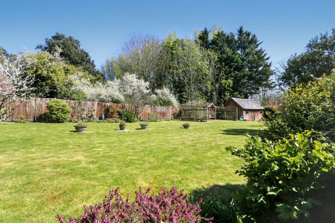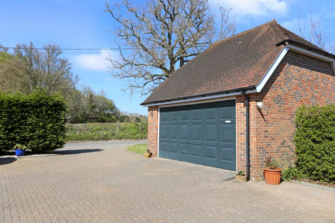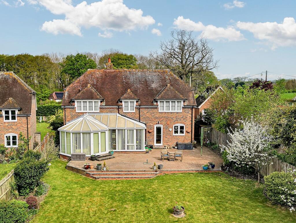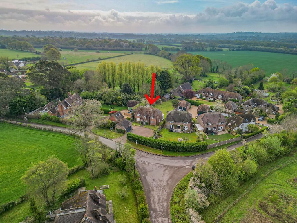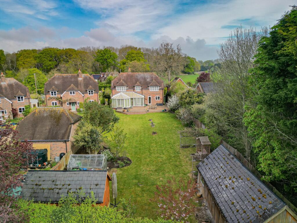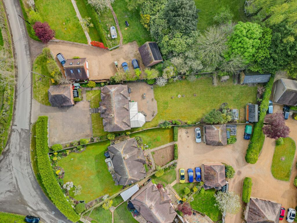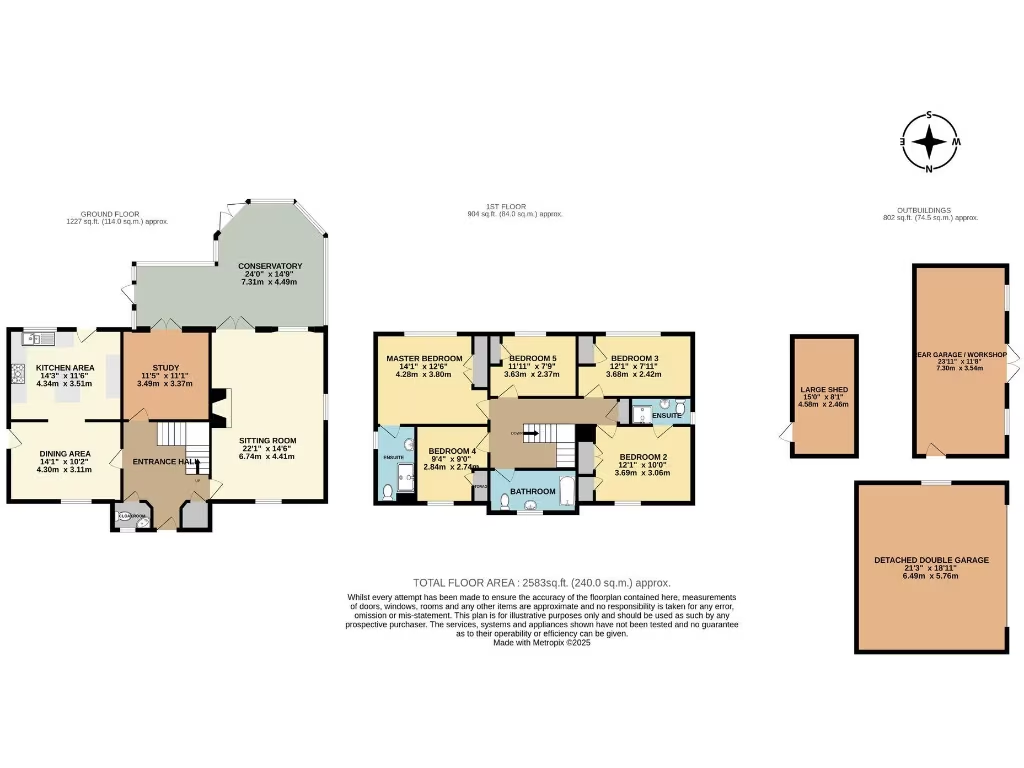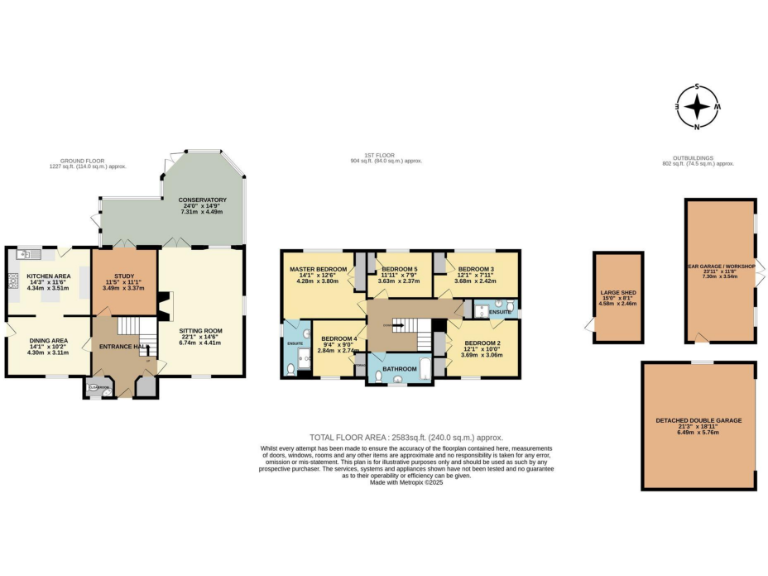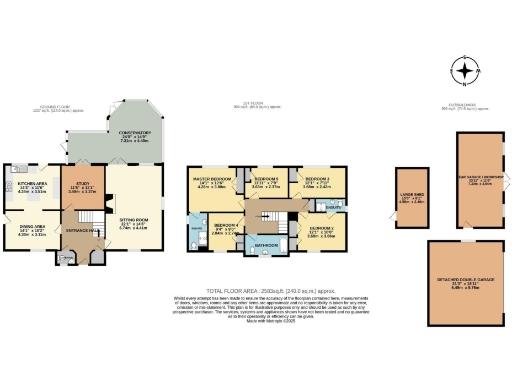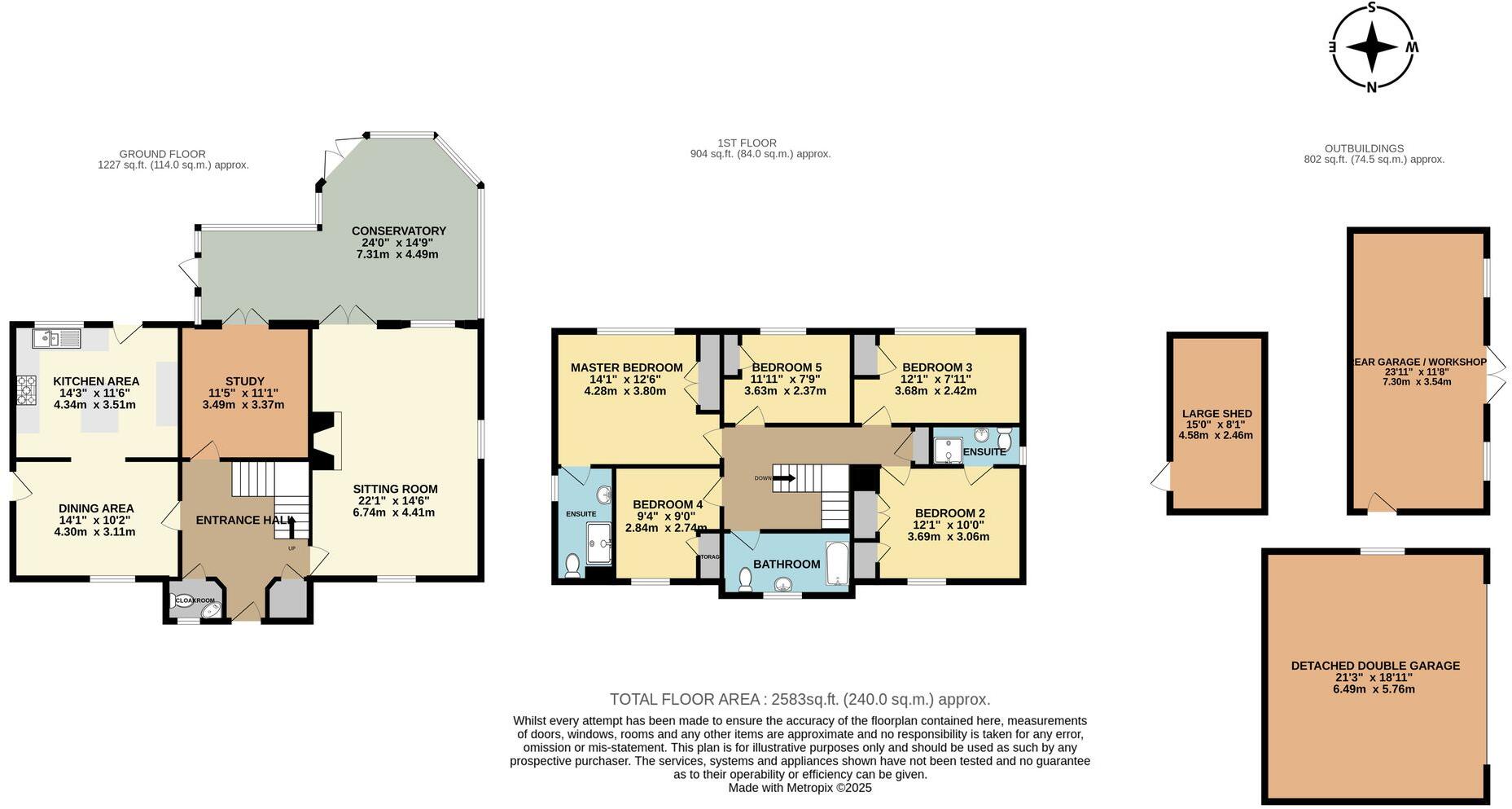Summary - GRACEFIELDS, HURST LANE SO21 1JQ
5 bed 3 bath Detached
Spacious five-bedroom family home with large garden and double garage in South Downs parkland.
Five double bedrooms, two ensuite, plus family bathroom
Large L-shaped conservatory with panoramic garden views
Spacious 22ft sitting room with wood-burning stove
Double garage plus 24ft rear workshop/garage and wide driveway
Large mature garden, patio, greenhouse and tool shed
EPC rating D; oil-fired heating (higher running costs)
Private drainage and Council Tax Band G (relatively expensive)
Excellent broadband and mobile signal; South Downs National Park
Gracefields is a substantial five-bedroom detached family home set within the South Downs National Park, offering spacious living across approximately 2,583 sq ft. The ground floor centres on a generous 22ft sitting room with wood-burning stove, a modern kitchen/breakfast room opening to dining space, an L-shaped conservatory with garden views, and a dedicated study — ideal for family life and home working. Two bedrooms are ensuite and there is a contemporary family bathroom on the first floor.
Outside, the property delivers strong practical value: a wide driveway for several cars, a detached double garage to the front, and a further 24ft workshop/garage to the rear with separate access. The large, well-stocked mature garden and generous patio create private outdoor space for children, pets and entertaining. Broadband speeds are high and mobile signal excellent, supporting modern connectivity.
Important considerations are straightforward: the house heats via an oil-fired boiler and uses private drainage, the EPC is rated D, and the property falls in Council Tax band G — all factors buyers should budget for. Built in 1987 to a traditional design, the home blends period character with modern fittings but will suit purchasers who accept ongoing running costs and occasional maintenance typical of a rural dwelling.
This house will suit established families seeking countryside living close to Winchester’s amenities, reputable local schools, and easy road links. Early viewing is recommended to appreciate the layout, garden and outbuildings in person.
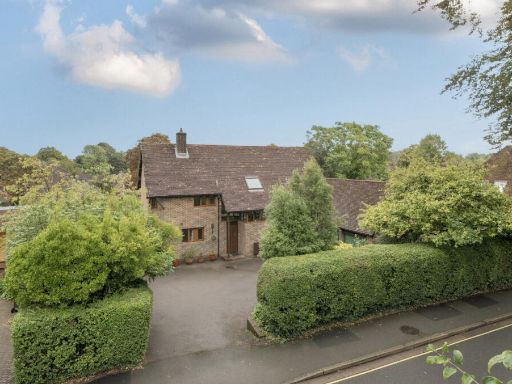 4 bedroom detached house for sale in Sparkford Road, Winchester, Hampshire, SO22 — £1,150,000 • 4 bed • 2 bath • 2300 ft²
4 bedroom detached house for sale in Sparkford Road, Winchester, Hampshire, SO22 — £1,150,000 • 4 bed • 2 bath • 2300 ft²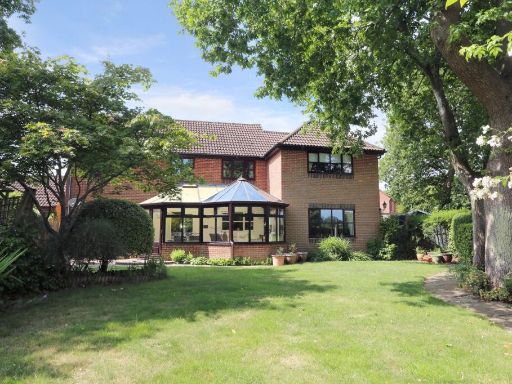 5 bedroom detached house for sale in The Ridings, Waltham Chase, SO32 — £650,000 • 5 bed • 3 bath • 2107 ft²
5 bedroom detached house for sale in The Ridings, Waltham Chase, SO32 — £650,000 • 5 bed • 3 bath • 2107 ft²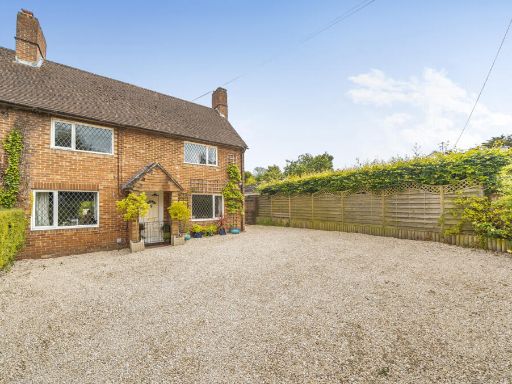 5 bedroom semi-detached house for sale in Gorse Down, Owslebury, Winchester, Hampshire, SO21 — £750,000 • 5 bed • 2 bath • 2000 ft²
5 bedroom semi-detached house for sale in Gorse Down, Owslebury, Winchester, Hampshire, SO21 — £750,000 • 5 bed • 2 bath • 2000 ft²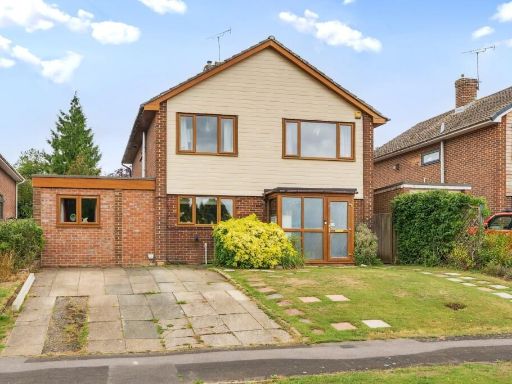 5 bedroom house for sale in Buriton Road, Winchester, Hampshire, SO22 — £750,000 • 5 bed • 3 bath • 1931 ft²
5 bedroom house for sale in Buriton Road, Winchester, Hampshire, SO22 — £750,000 • 5 bed • 3 bath • 1931 ft²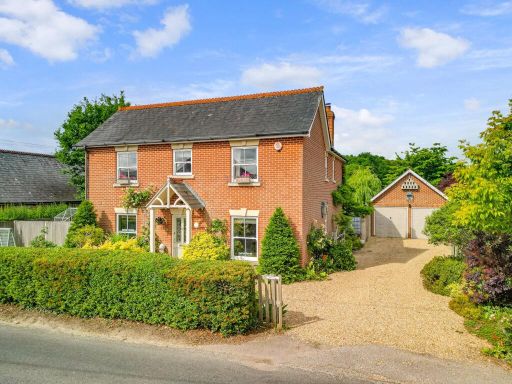 4 bedroom detached house for sale in Church Road, Newtown, PO17 — £800,000 • 4 bed • 3 bath • 1600 ft²
4 bedroom detached house for sale in Church Road, Newtown, PO17 — £800,000 • 4 bed • 3 bath • 1600 ft²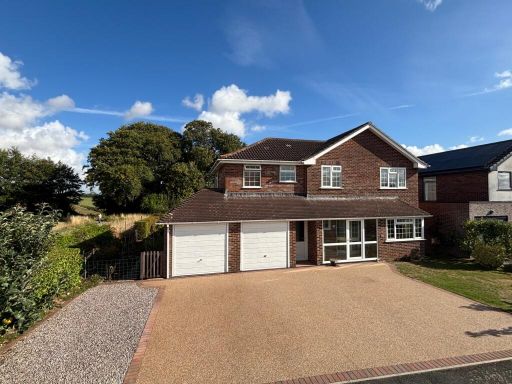 5 bedroom detached house for sale in Courtenay Road, Winchester, SO23 — £1,100,000 • 5 bed • 2 bath • 2261 ft²
5 bedroom detached house for sale in Courtenay Road, Winchester, SO23 — £1,100,000 • 5 bed • 2 bath • 2261 ft²