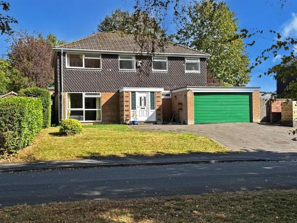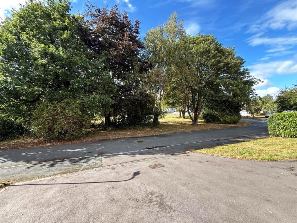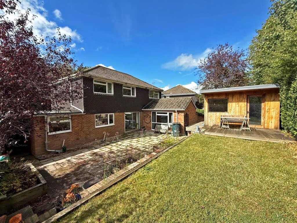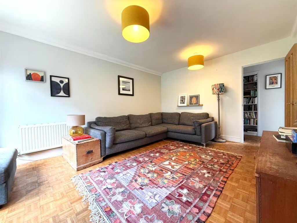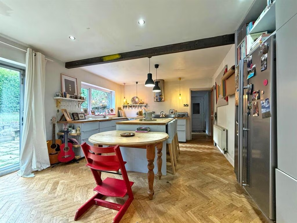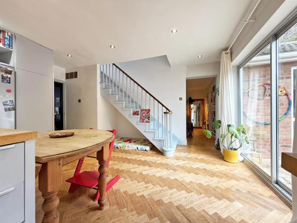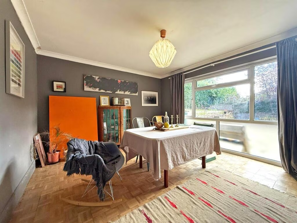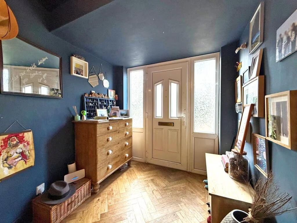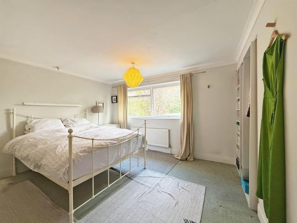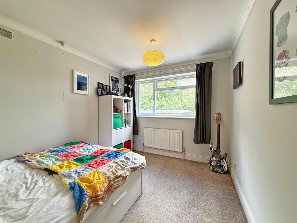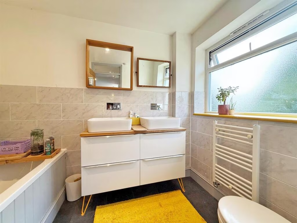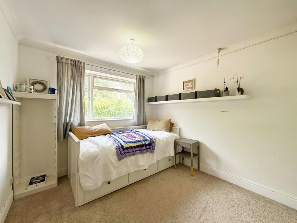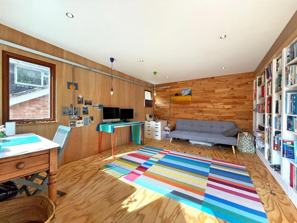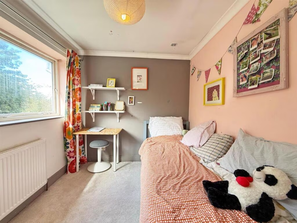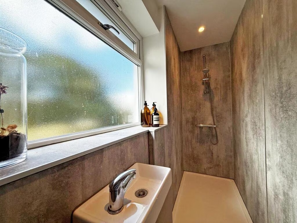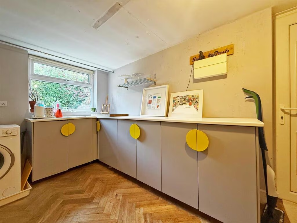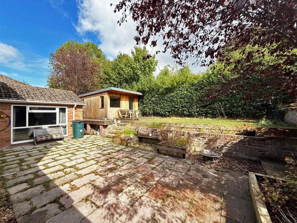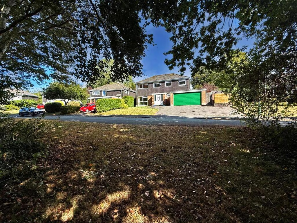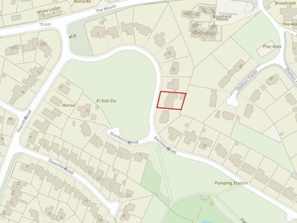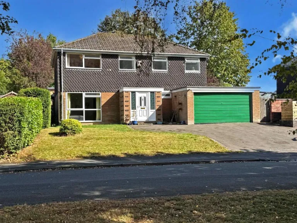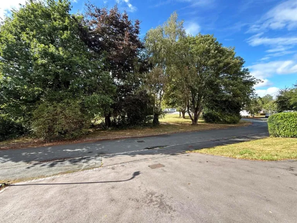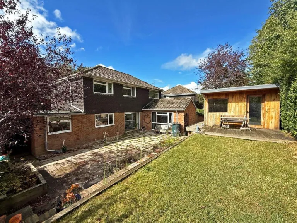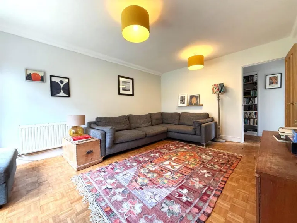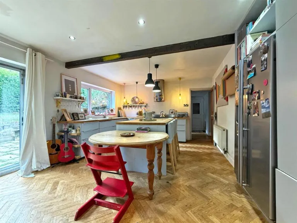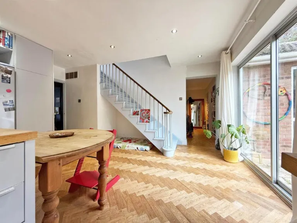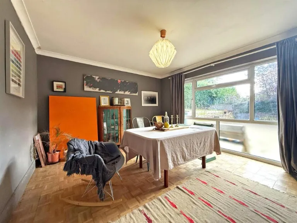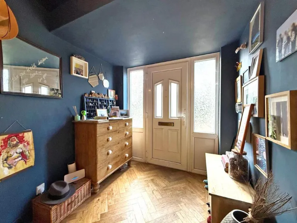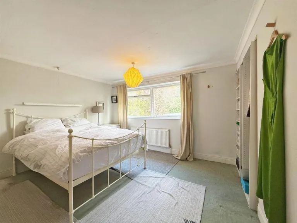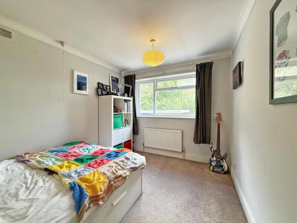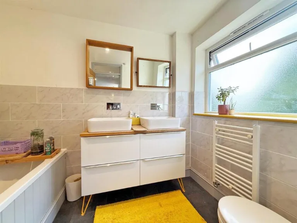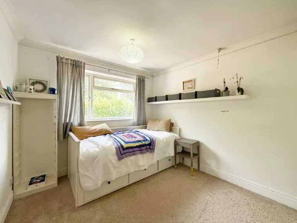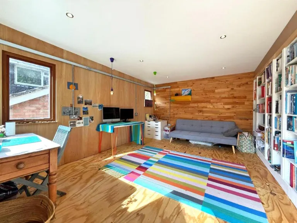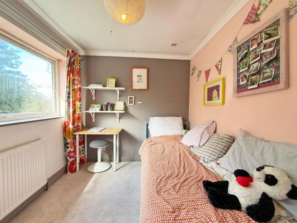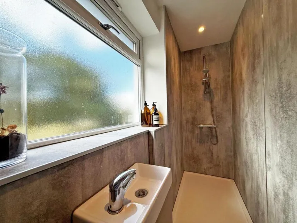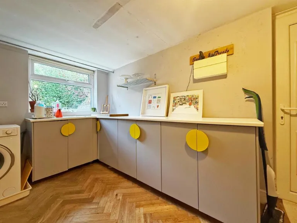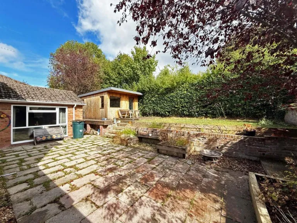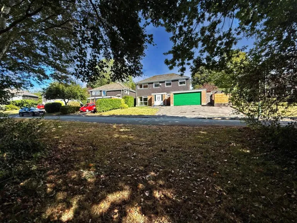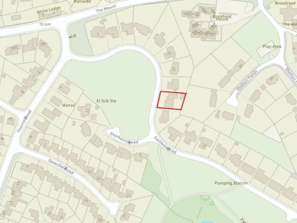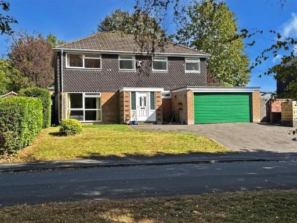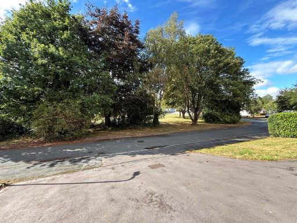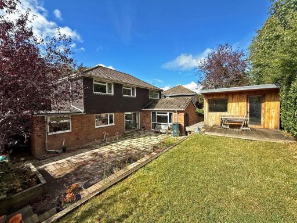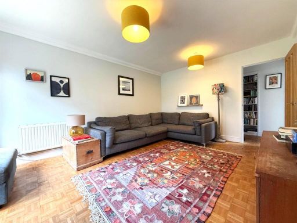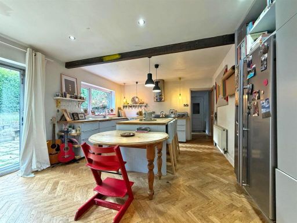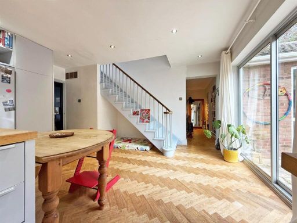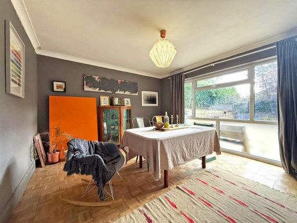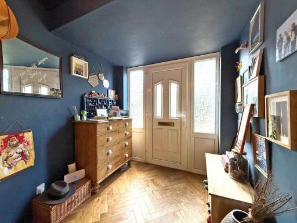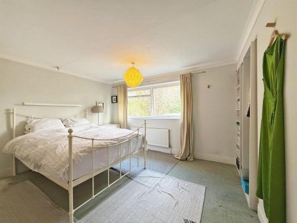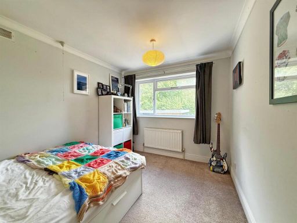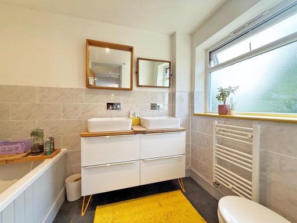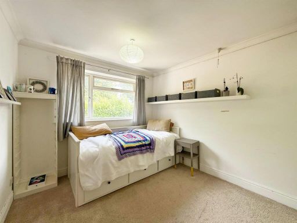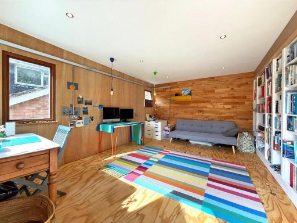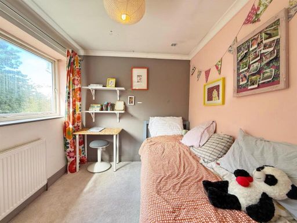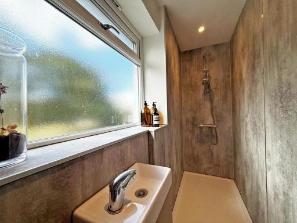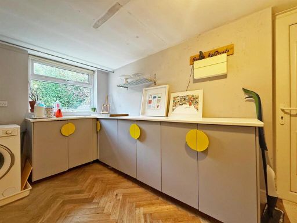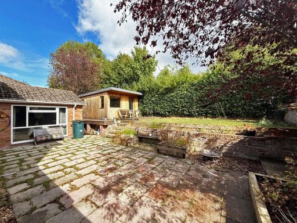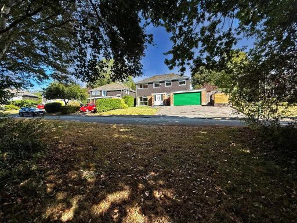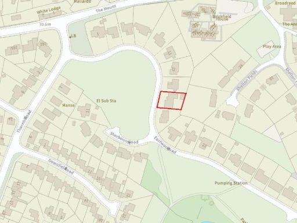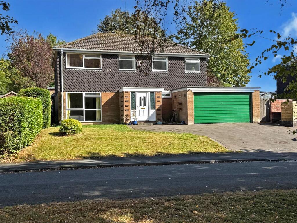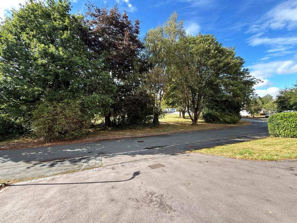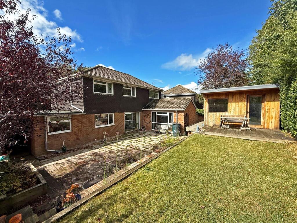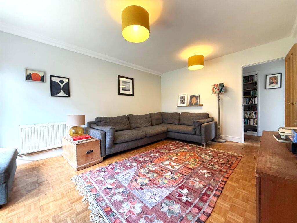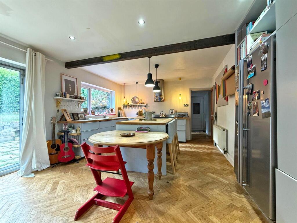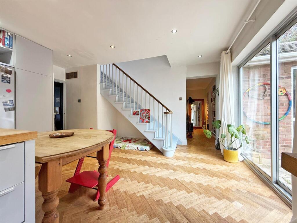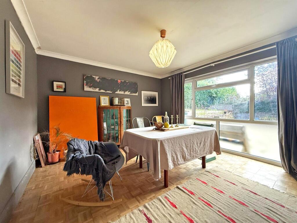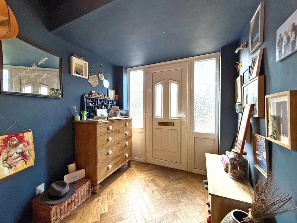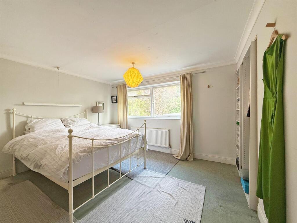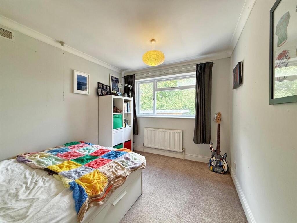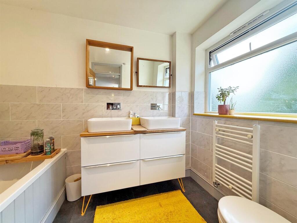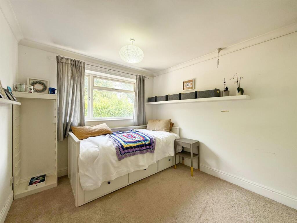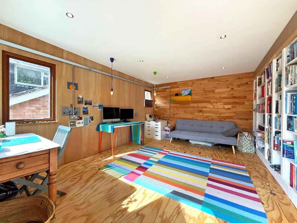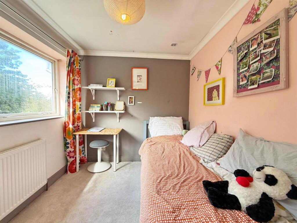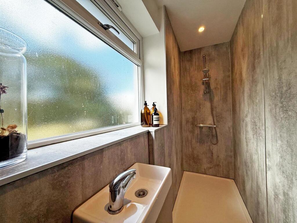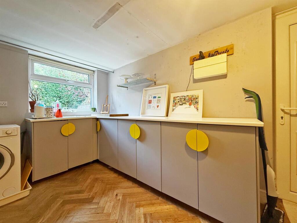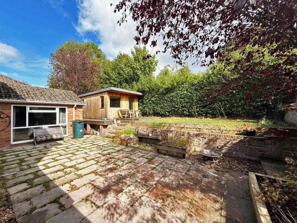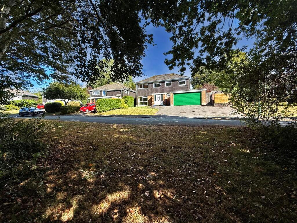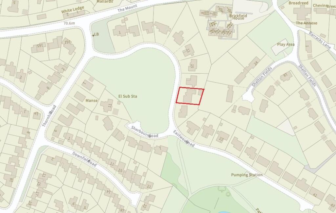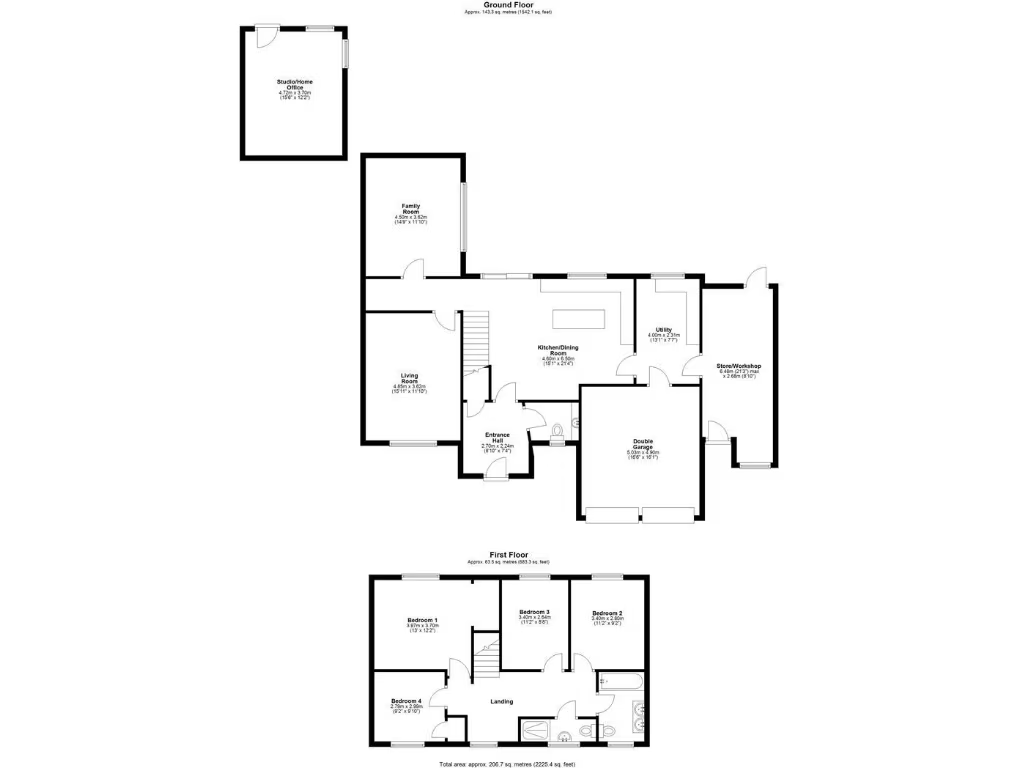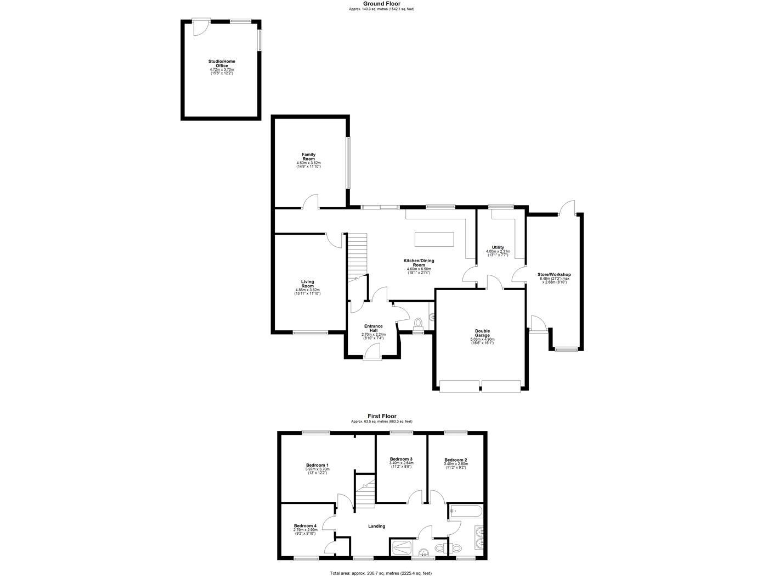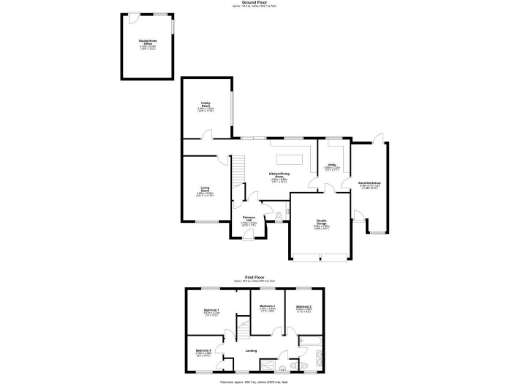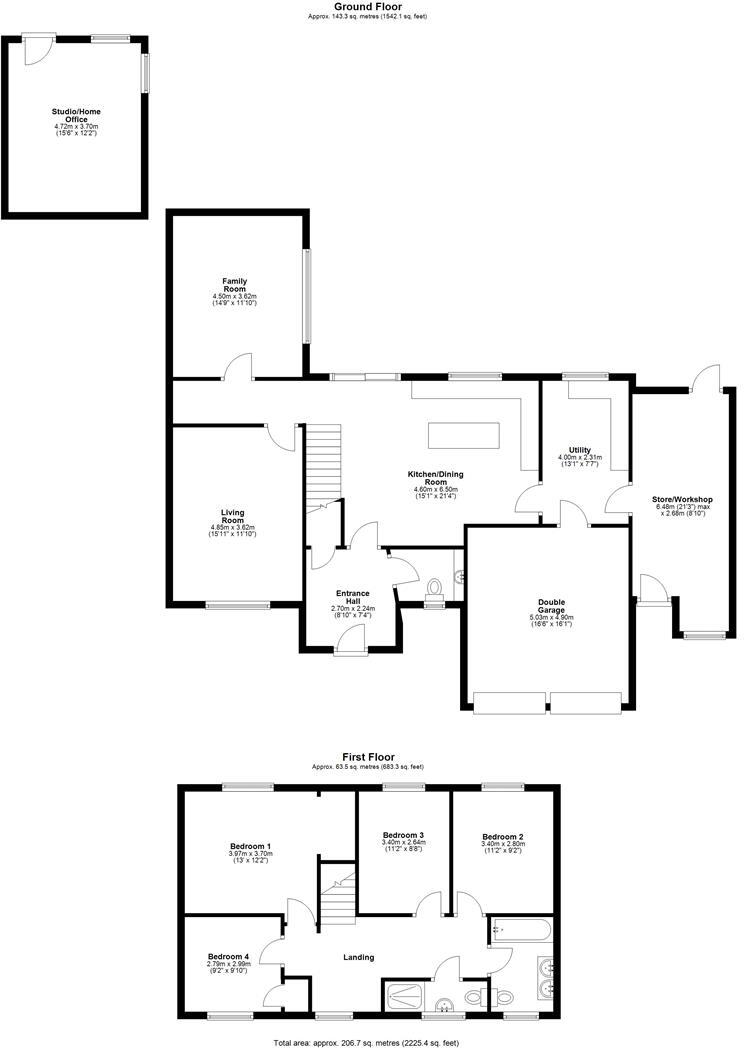Summary - 19 EASTWOOD ROAD SHREWSBURY SY3 8YJ
4 bed 2 bath Detached
Large plot backing onto park with studio, garage and excellent connectivity.
Large detached plot backing Copthorne Park with raised lawn and sun terrace
Double garage, wide driveway and large timber-clad garden/bike store
Heated studio/home office plus substantial workshop and utility room
Oak parquet flooring through entrance and ground-floor living areas
Open-plan kitchen/diner with sliding doors to rear terrace and garden
uPVC double glazing and gas central heating; fast broadband/mobile
Mid-20th-century property; some updating and modernisation likely required
Council tax above average; extensions subject to planning consent
Set just off The Mount with direct access to Copthorne Park, this substantial four-bedroom detached house suits a growing family seeking space and convenience. Ground-floor oak parquet runs through the entrance, cloakroom and principal living areas, while large windows fill the living and family rooms with natural light. The open-plan kitchen/dining room opens onto a paved sun terrace and raised lawn, creating an easy indoor–outdoor flow for children and entertaining.
Practical outbuildings add real utility: a large heated studio/home office, an extensive workshop and a double garage with wide driveway. A sizeable utility room links to the workshop and garage, making laundry and storage straightforward. Modern comforts include uPVC double glazing and gas central heating, plus excellent mobile reception and fast broadband suitable for remote working and streaming.
The location is a strong selling point — very low local crime, an affluent neighbourhood close to good primary and secondary schools, and a short drive or walk to Shrewsbury town centre. The plot is large for this style and offers pleasant, unspoilt park views which enhance privacy and appeal.
Buyers should note the house is a mid-20th-century property and will benefit from updating in places to reflect contemporary tastes; bathrooms and some internal finishes may require modernisation. Council tax is above average, and any extension or major alterations would be subject to planning consent. Overall, this is a well-located family home with strong scope to add value and adapt to modern family living.
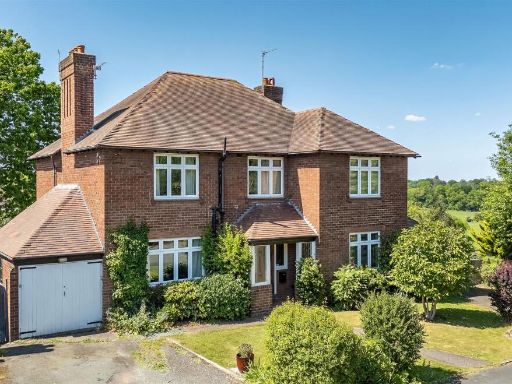 5 bedroom detached house for sale in Bryn Road, The Mount, Shrewsbury, SY3 — £865,000 • 5 bed • 1 bath • 2509 ft²
5 bedroom detached house for sale in Bryn Road, The Mount, Shrewsbury, SY3 — £865,000 • 5 bed • 1 bath • 2509 ft²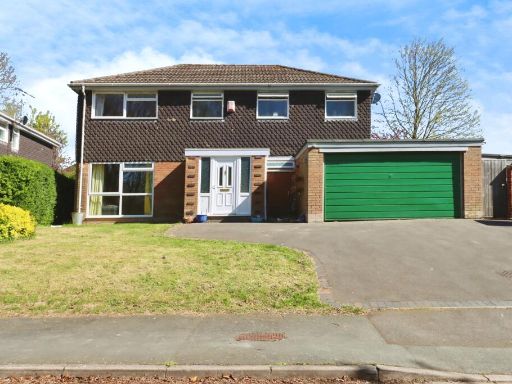 4 bedroom detached house for sale in Eastwood Road, Shrewsbury, SY3 — £525,000 • 4 bed • 1 bath • 2332 ft²
4 bedroom detached house for sale in Eastwood Road, Shrewsbury, SY3 — £525,000 • 4 bed • 1 bath • 2332 ft²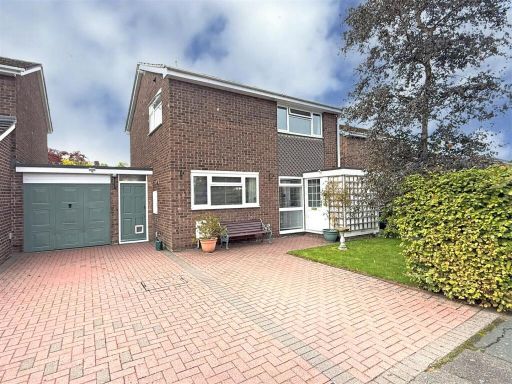 3 bedroom link detached house for sale in Westwood Drive, The Mount, Shrewsbury, SY3 — £395,000 • 3 bed • 2 bath • 1439 ft²
3 bedroom link detached house for sale in Westwood Drive, The Mount, Shrewsbury, SY3 — £395,000 • 3 bed • 2 bath • 1439 ft²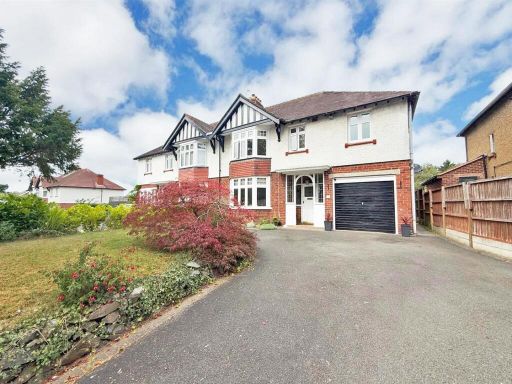 4 bedroom semi-detached house for sale in The Mount, Shrewsbury, SY3 — £560,000 • 4 bed • 2 bath • 1827 ft²
4 bedroom semi-detached house for sale in The Mount, Shrewsbury, SY3 — £560,000 • 4 bed • 2 bath • 1827 ft²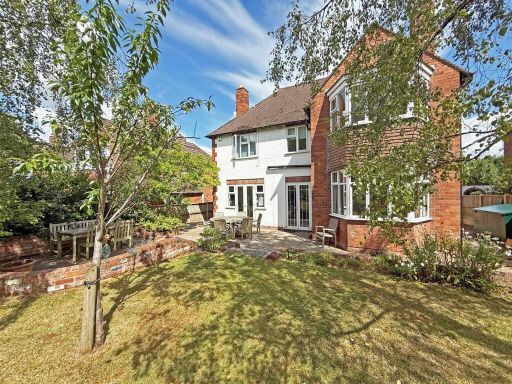 4 bedroom detached house for sale in Preston Street, Shrewsbury, SY2 — £695,000 • 4 bed • 3 bath • 1830 ft²
4 bedroom detached house for sale in Preston Street, Shrewsbury, SY2 — £695,000 • 4 bed • 3 bath • 1830 ft²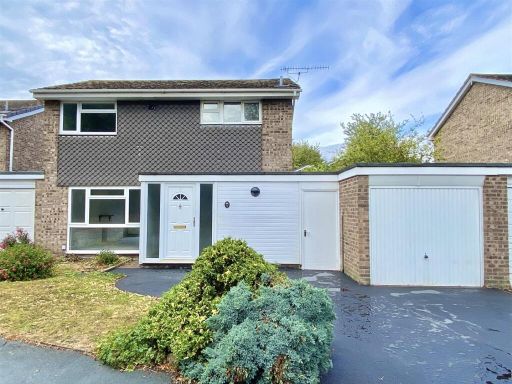 3 bedroom house for sale in 74 Copthorne Park, Shrewsbury, SY3 8YG, SY3 — £325,000 • 3 bed • 1 bath • 1230 ft²
3 bedroom house for sale in 74 Copthorne Park, Shrewsbury, SY3 8YG, SY3 — £325,000 • 3 bed • 1 bath • 1230 ft²