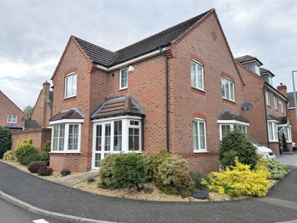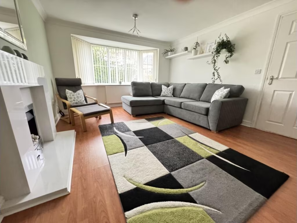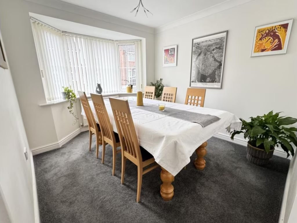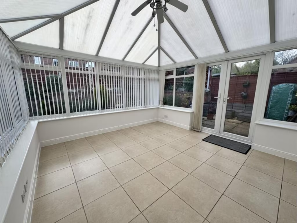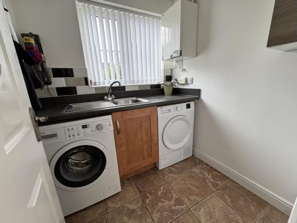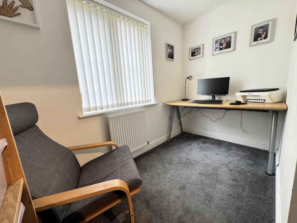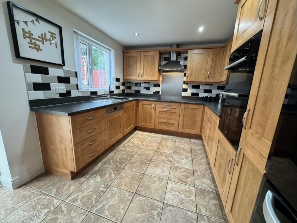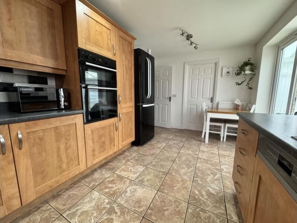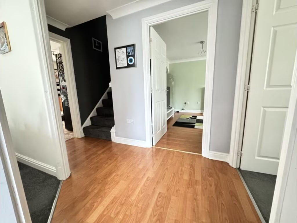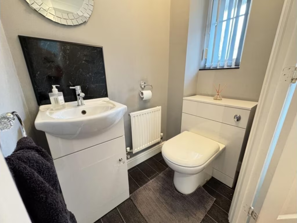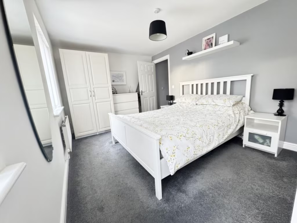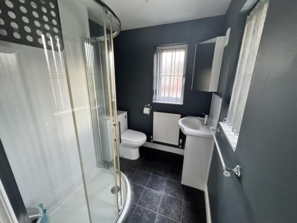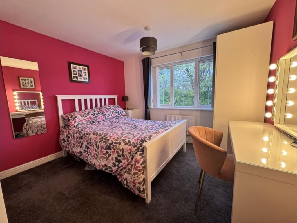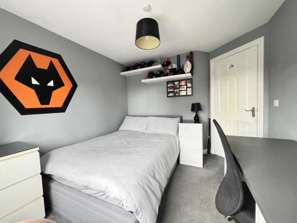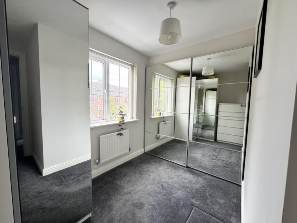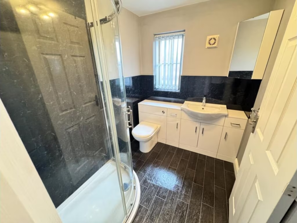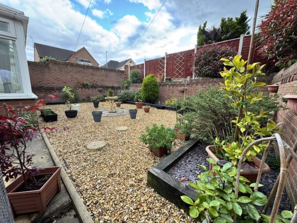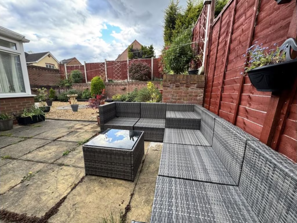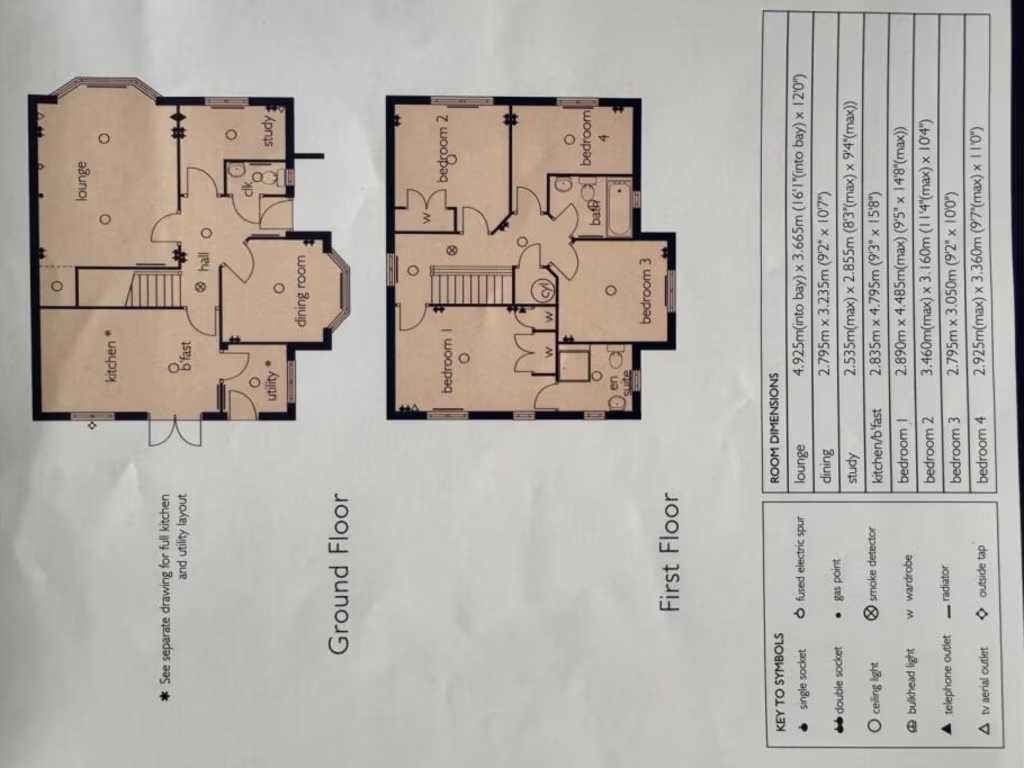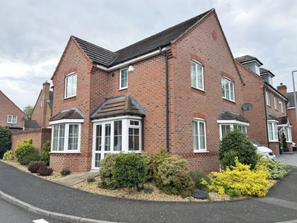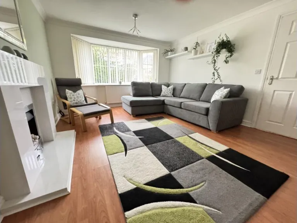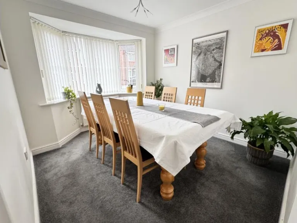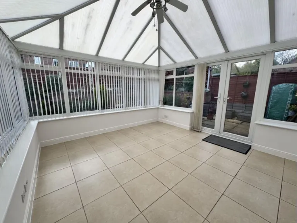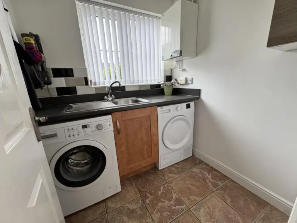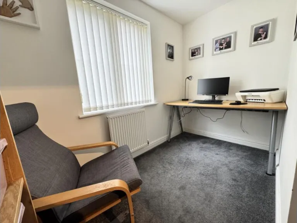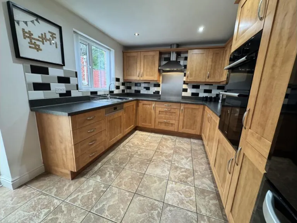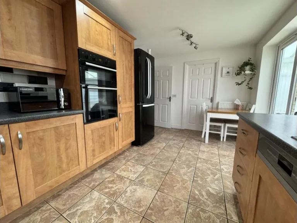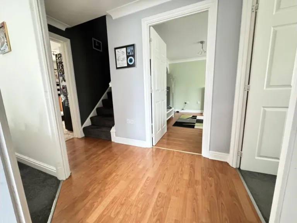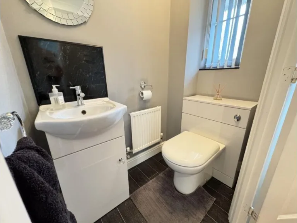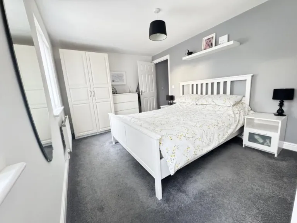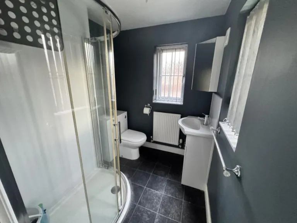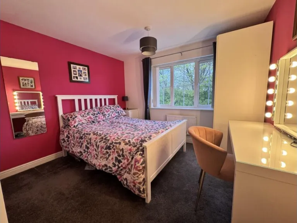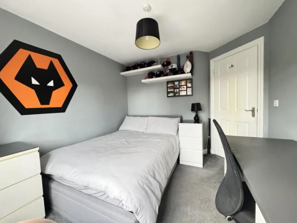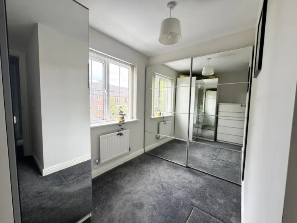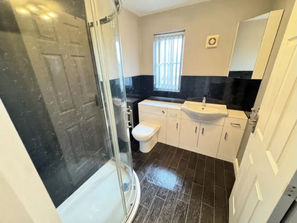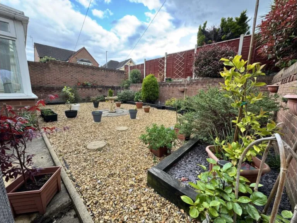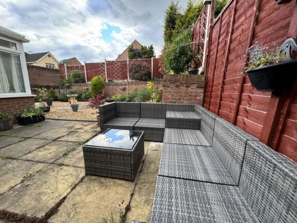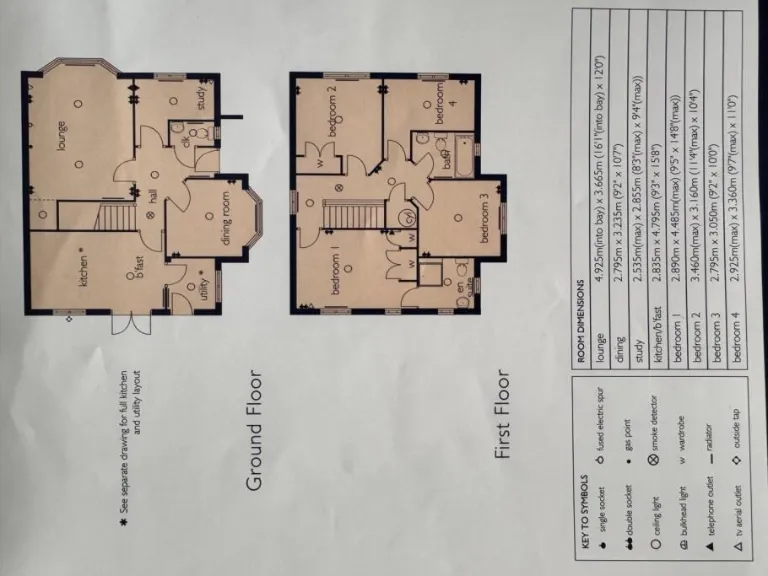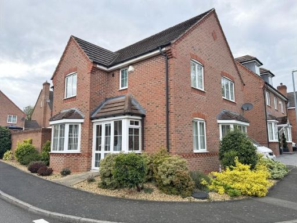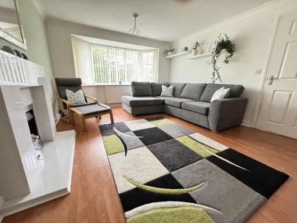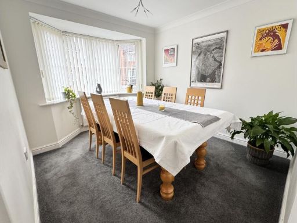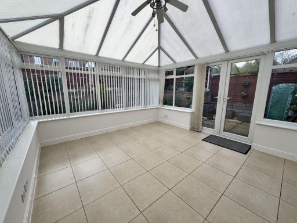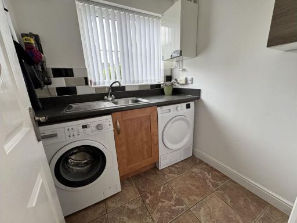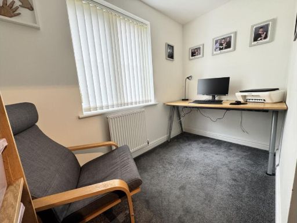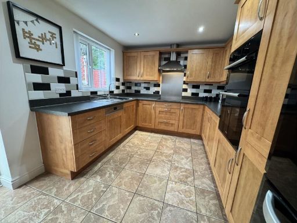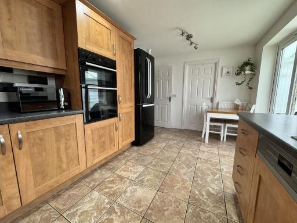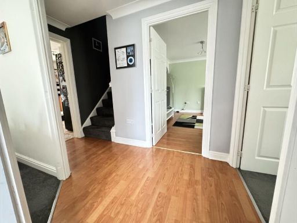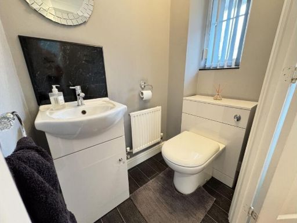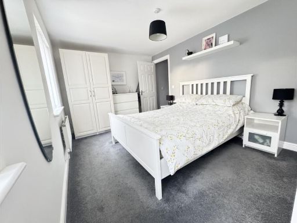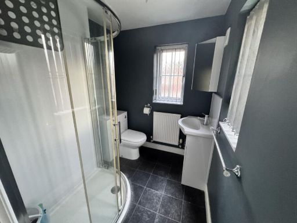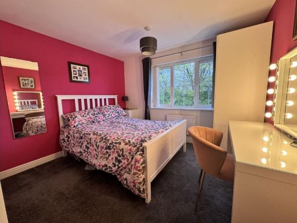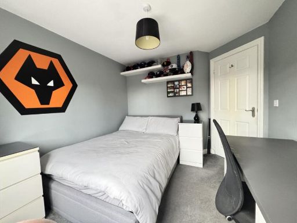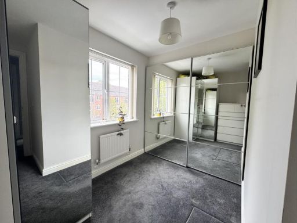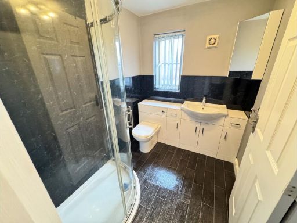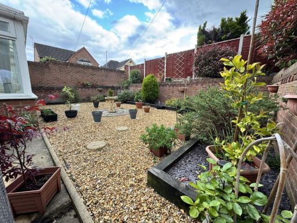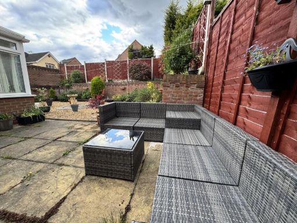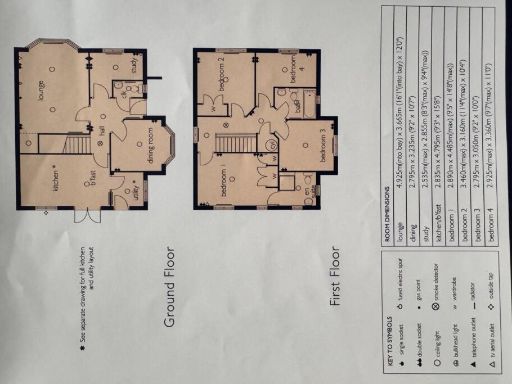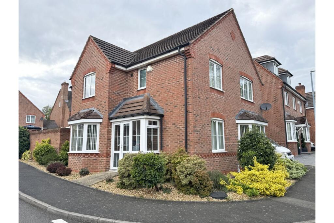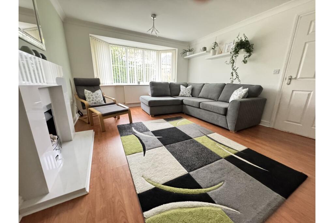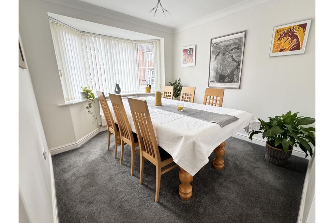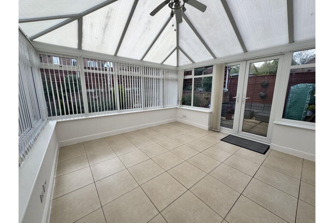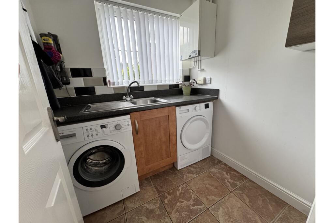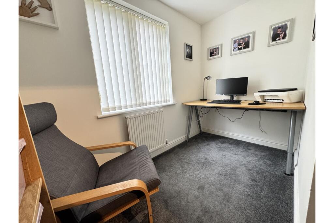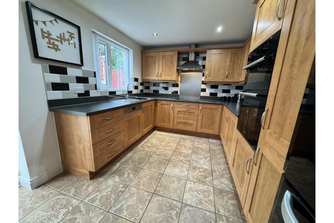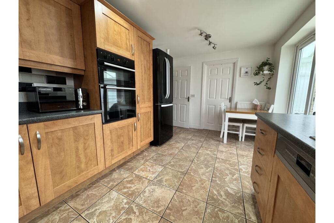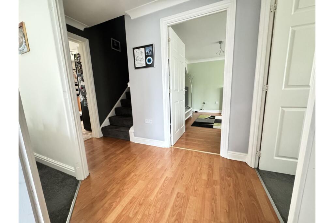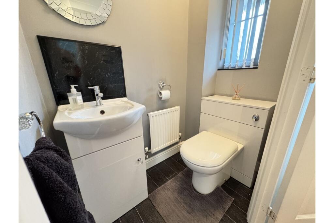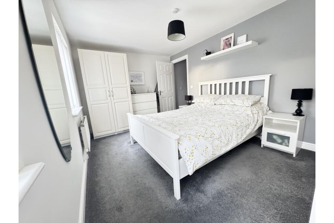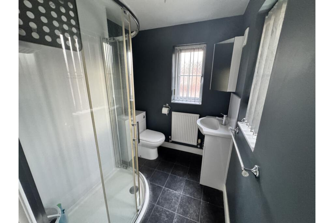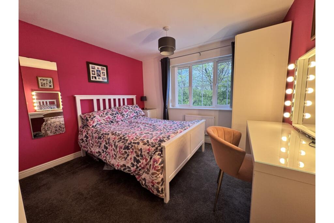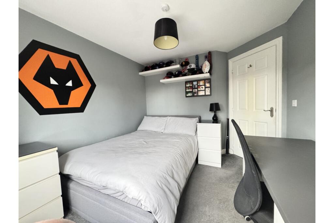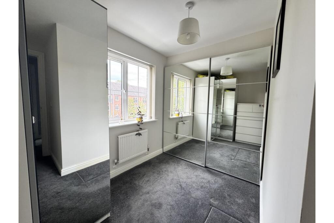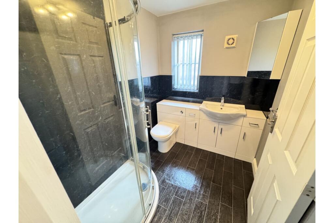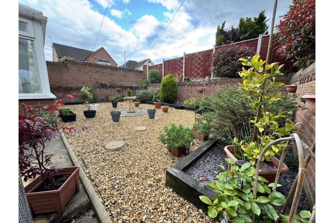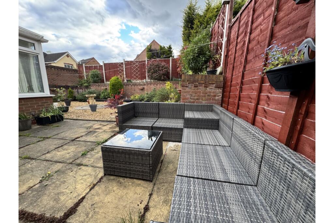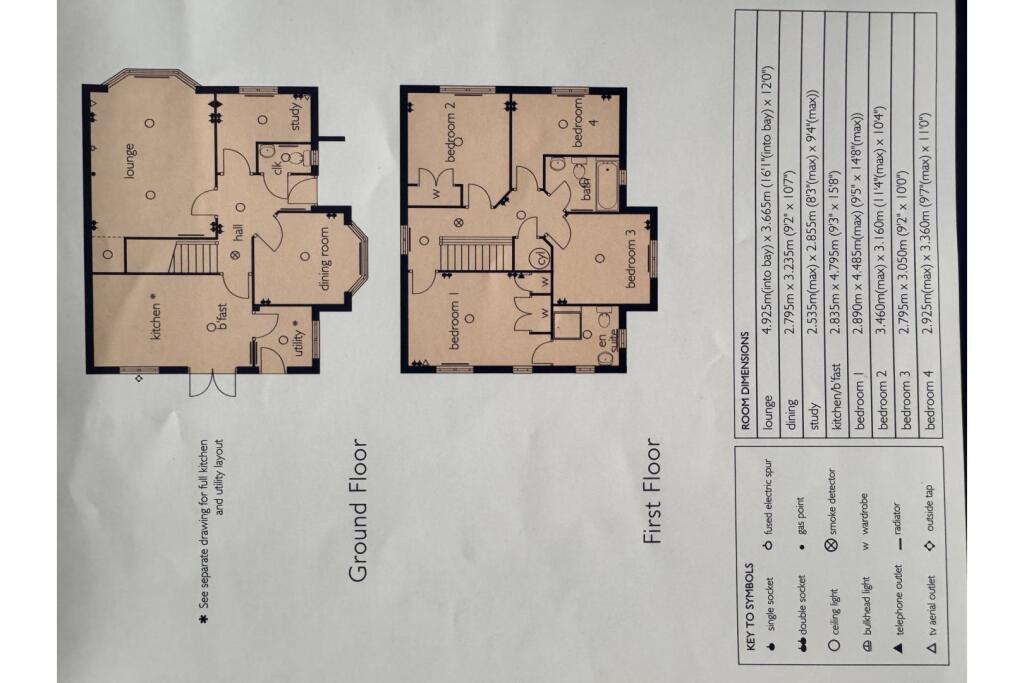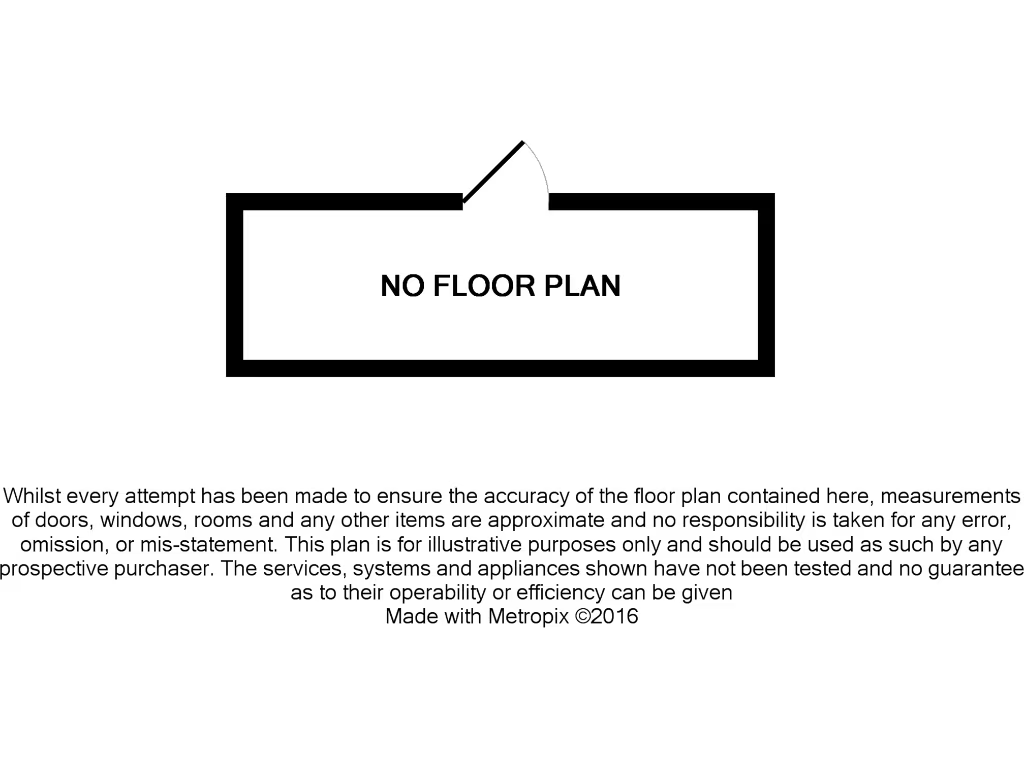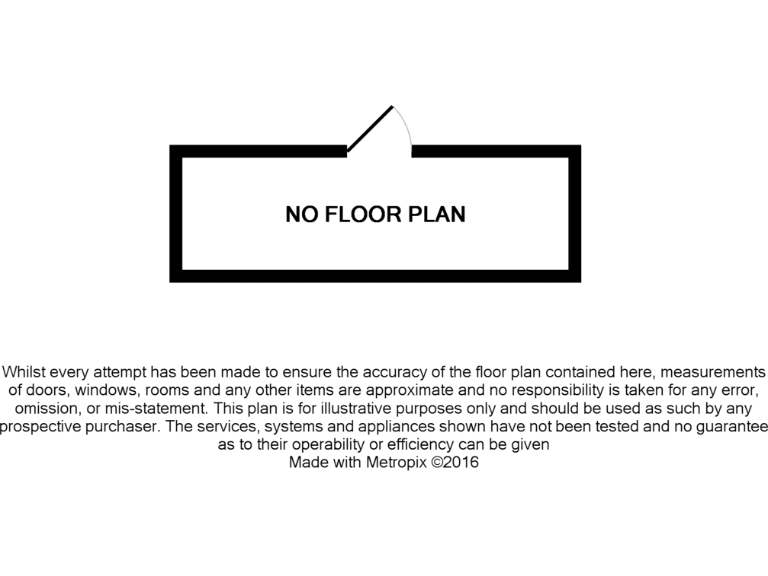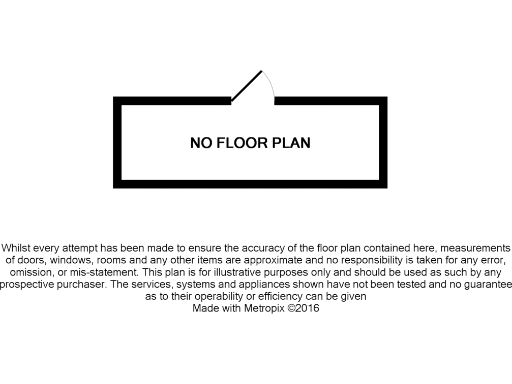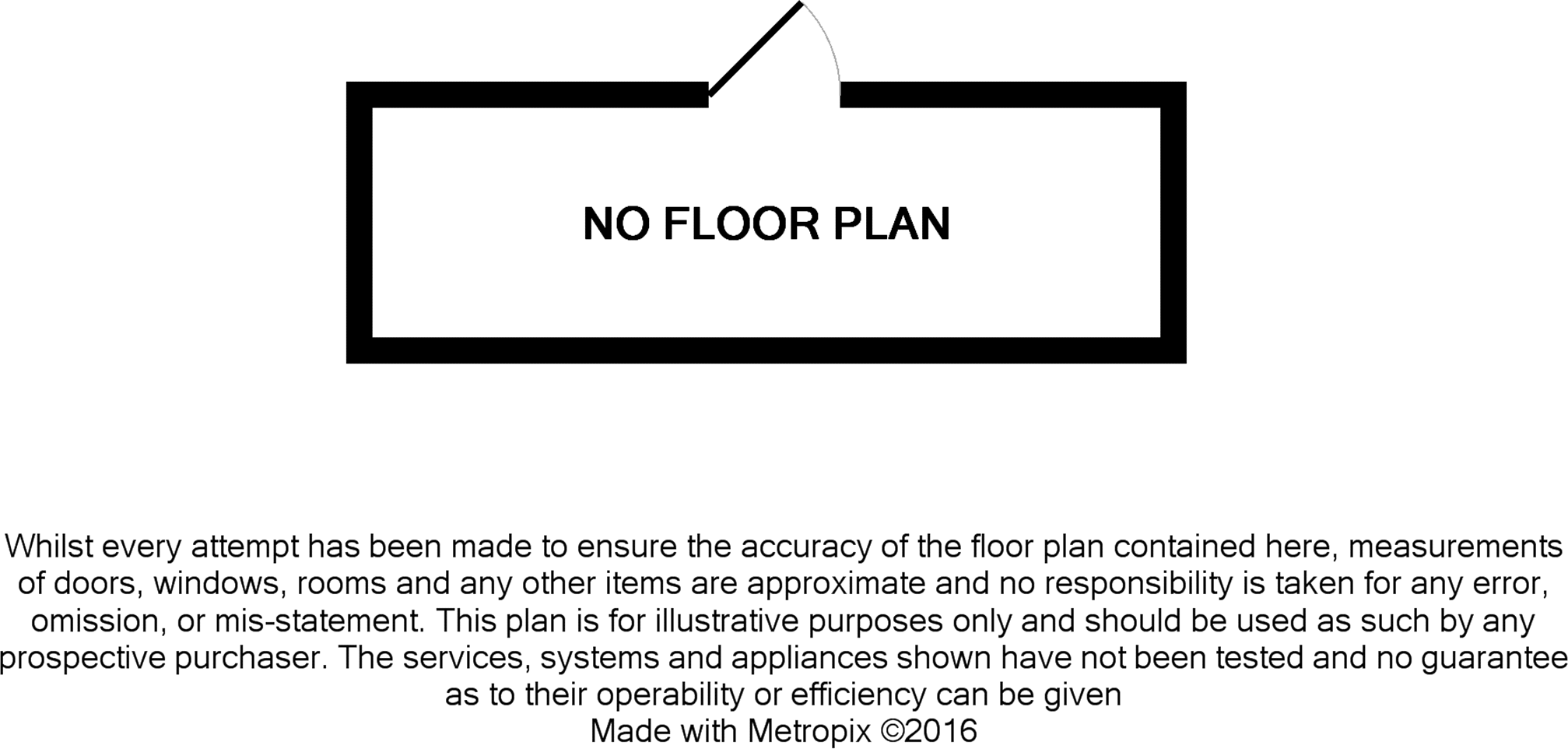Summary - 3 HARRINGTON CROFT WEST BROMWICH B71 3RJ
4 bed 2 bath Detached
Light-filled layout with garden and garage — ideal for growing families.
• Four good-sized bedrooms with flexible family accommodation
• Three bathrooms as listed, useful for larger households
• Large conservatory overlooking a private garden
• Separate dining room and dedicated study for home working
• Driveway plus integral garage for parking and storage
• Fast broadband and excellent mobile signal throughout
• Located near several well-rated primary and secondary schools
• Area is deprived with high local crime rate; above-average council tax
This spacious four-bedroom detached house combines generous family living space with practical, modern amenities. Ground-floor living includes a large lounge, separate dining room, utility room and a dedicated study, while a light conservatory opens onto a private, well-kept garden — ideal for children and summer gatherings. Off-road parking and an integral garage add everyday convenience.
The home is presented with a modern kitchen and multiple reception rooms, plus three bathrooms as listed, offering flexibility for larger families or multi-generational living. Fast broadband and excellent mobile signal support home working and streaming, and several well-regarded primary and secondary schools are nearby, making the location appealing to families.
Buyers should note important local context: this postcode sits in a deprived area with a high recorded crime rate and above-average council tax. These factors may affect insurance costs and day-to-day perceptions of security. The plot is a decent size and the house appears well maintained, but bring a surveyor to check condition and services before committing.
Overall, this property will suit families seeking space, versatile living rooms and easy connectivity, who are comfortable with the neighbourhood profile and council tax level. The combination of a large garden, study and garage gives scope to adapt the home as needs change.
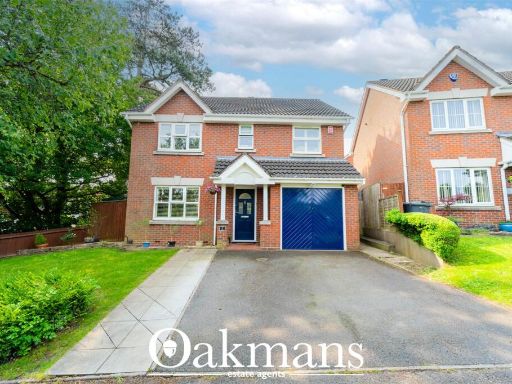 4 bedroom detached house for sale in The Pines, Rubery, Rednal, Birmingham, B45 — £400,000 • 4 bed • 2 bath • 1032 ft²
4 bedroom detached house for sale in The Pines, Rubery, Rednal, Birmingham, B45 — £400,000 • 4 bed • 2 bath • 1032 ft²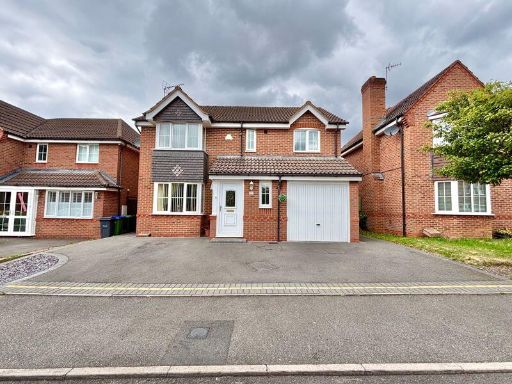 4 bedroom detached house for sale in David Harman Drive, West Bromwich B71 3RH, B71 — £470,000 • 4 bed • 3 bath
4 bedroom detached house for sale in David Harman Drive, West Bromwich B71 3RH, B71 — £470,000 • 4 bed • 3 bath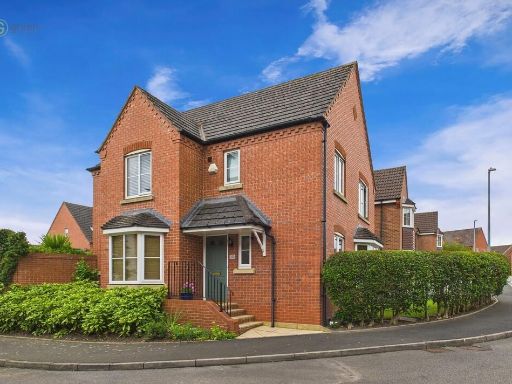 4 bedroom detached house for sale in Harrington Croft, West Bromwich, B71 — £450,000 • 4 bed • 2 bath • 1373 ft²
4 bedroom detached house for sale in Harrington Croft, West Bromwich, B71 — £450,000 • 4 bed • 2 bath • 1373 ft²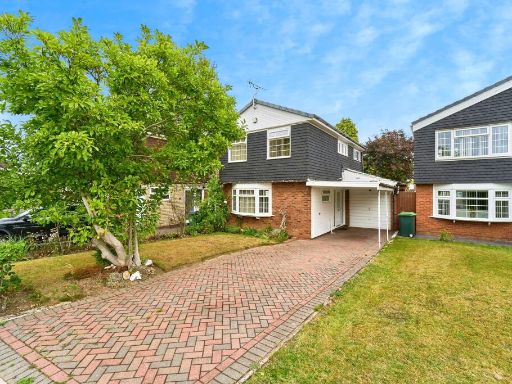 3 bedroom semi-detached house for sale in Offini Close, West Bromwich, B70 — £375,000 • 3 bed • 1 bath • 1330 ft²
3 bedroom semi-detached house for sale in Offini Close, West Bromwich, B70 — £375,000 • 3 bed • 1 bath • 1330 ft²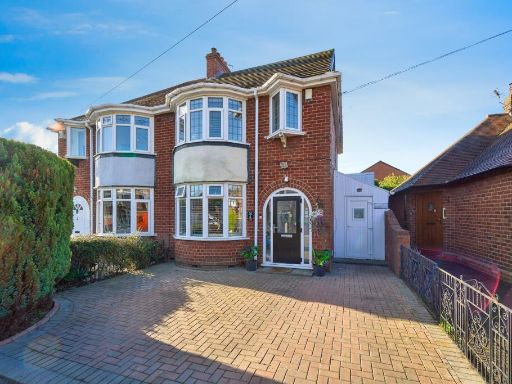 4 bedroom semi-detached house for sale in Jubilee Avenue, West Bromwich, B71 — £300,000 • 4 bed • 2 bath • 782 ft²
4 bedroom semi-detached house for sale in Jubilee Avenue, West Bromwich, B71 — £300,000 • 4 bed • 2 bath • 782 ft²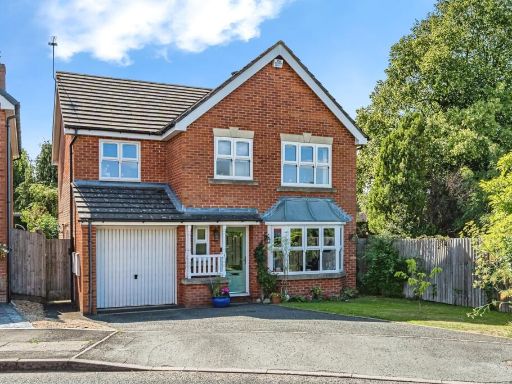 4 bedroom detached house for sale in Matthews Close, ROWLEY REGIS, West Midlands, B65 — £400,000 • 4 bed • 2 bath • 1455 ft²
4 bedroom detached house for sale in Matthews Close, ROWLEY REGIS, West Midlands, B65 — £400,000 • 4 bed • 2 bath • 1455 ft²