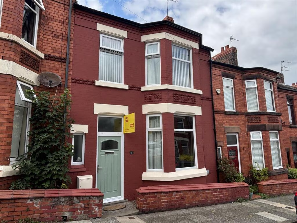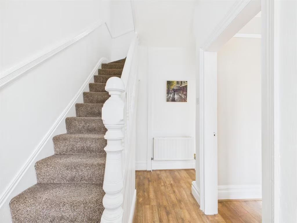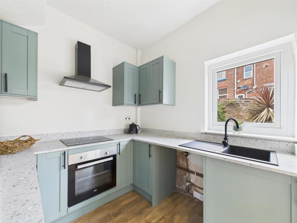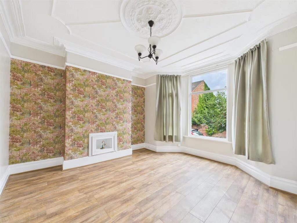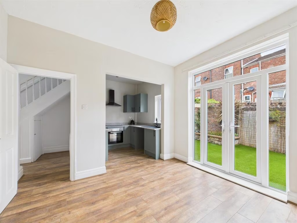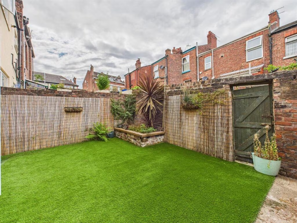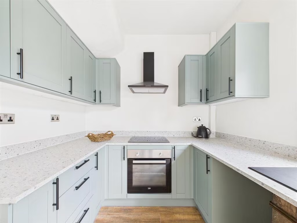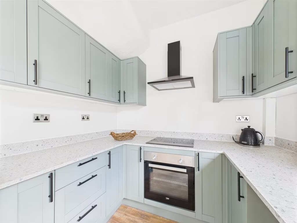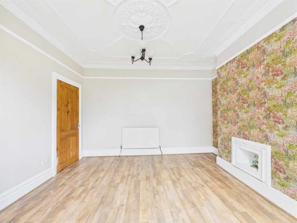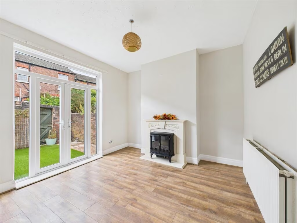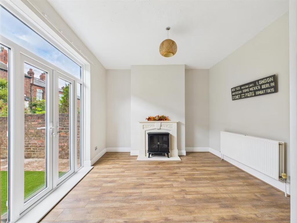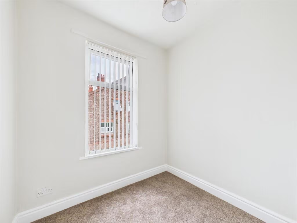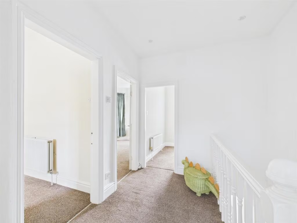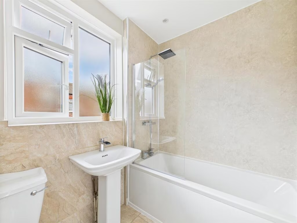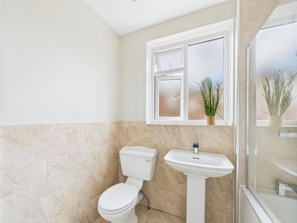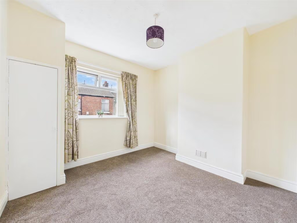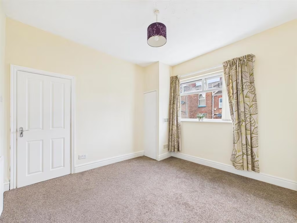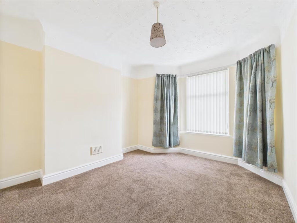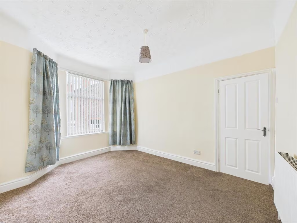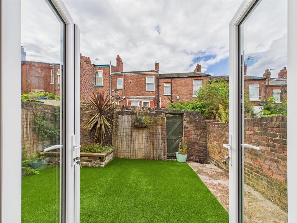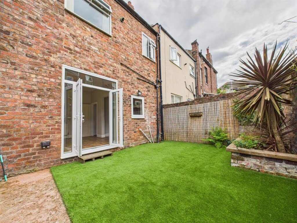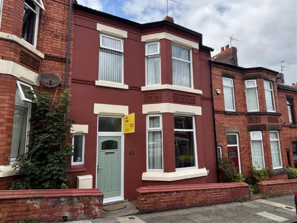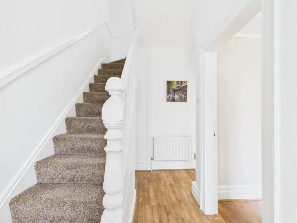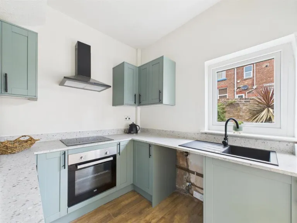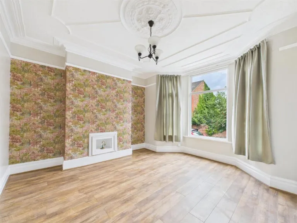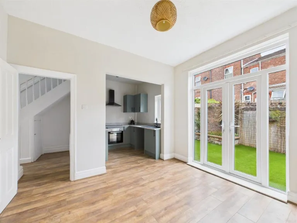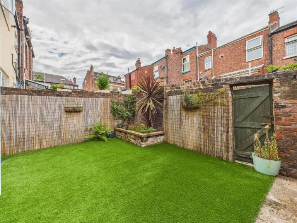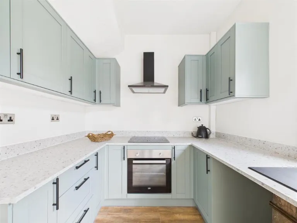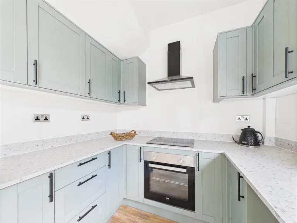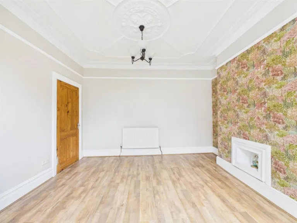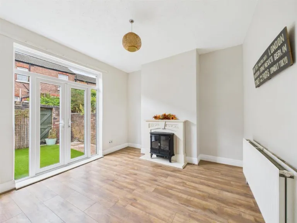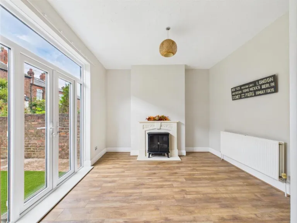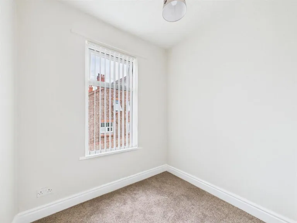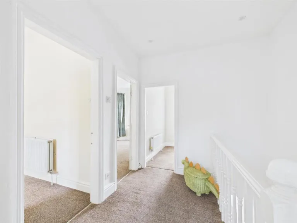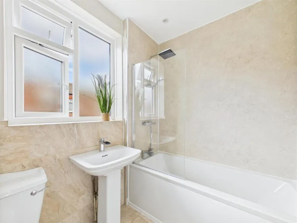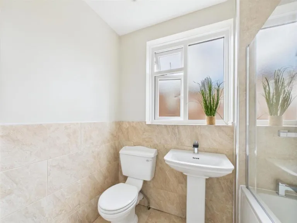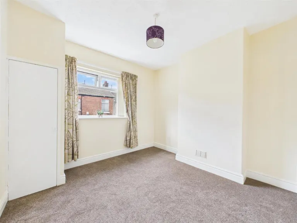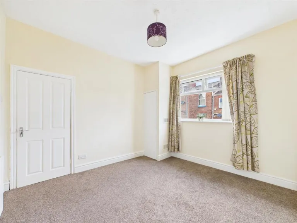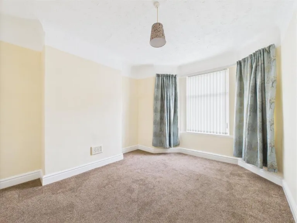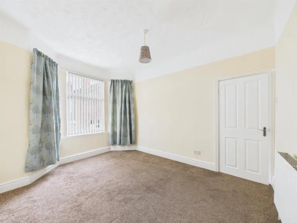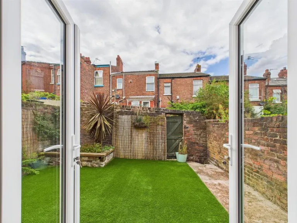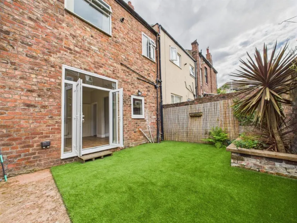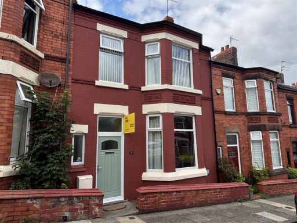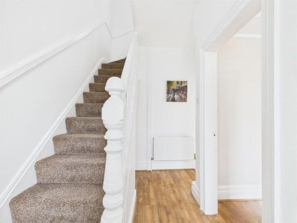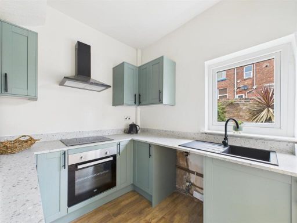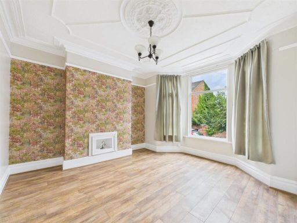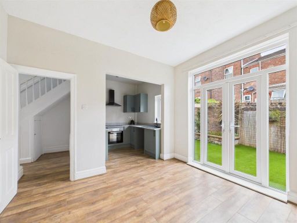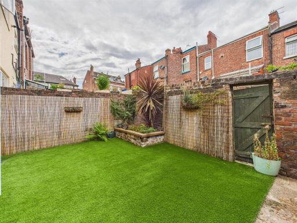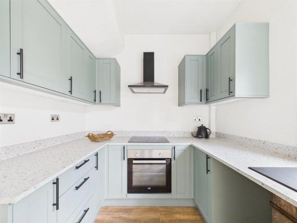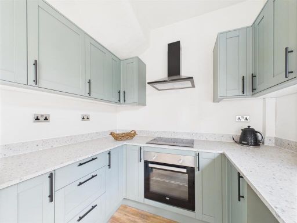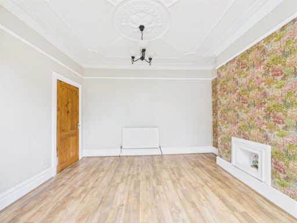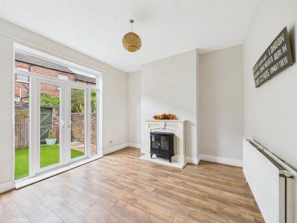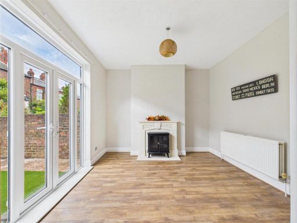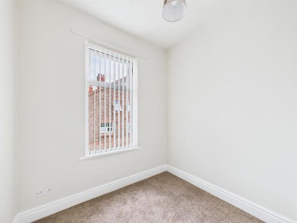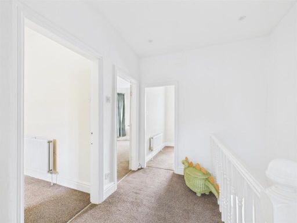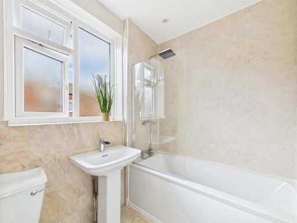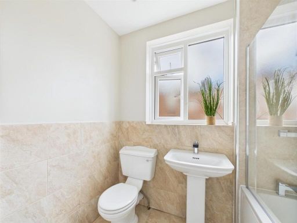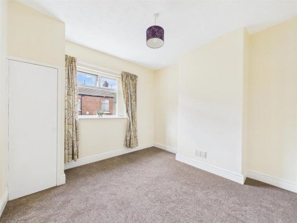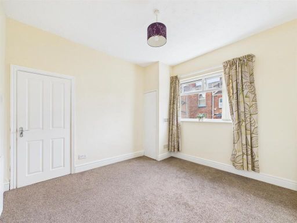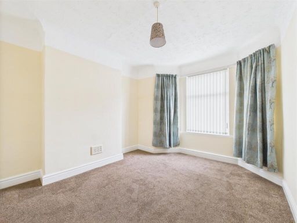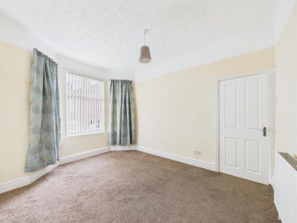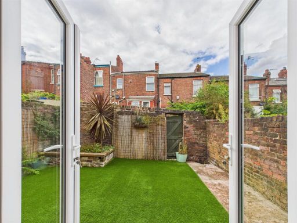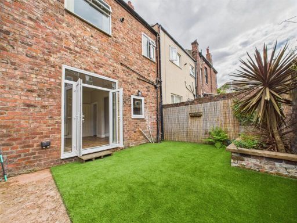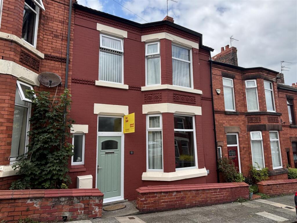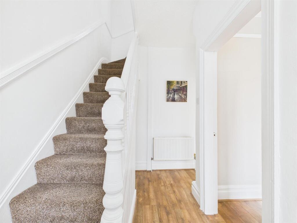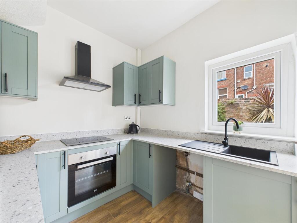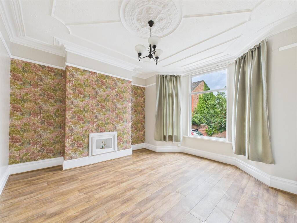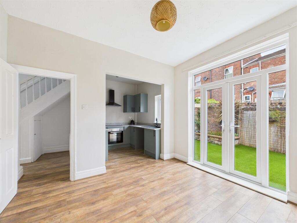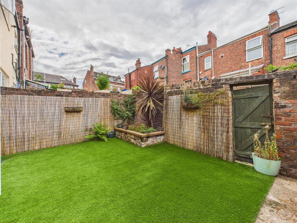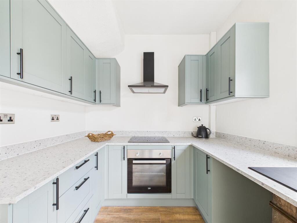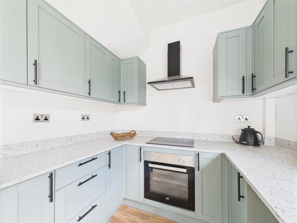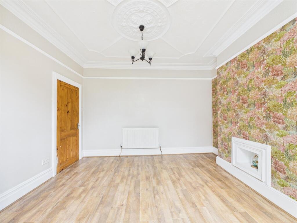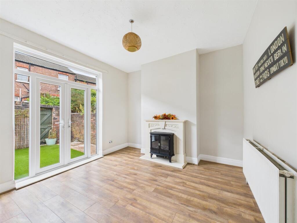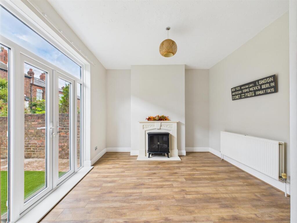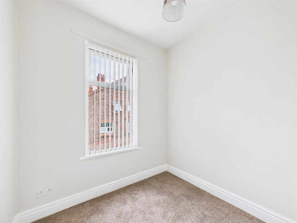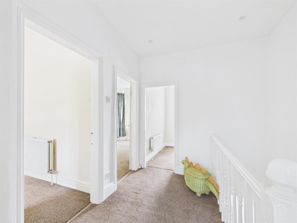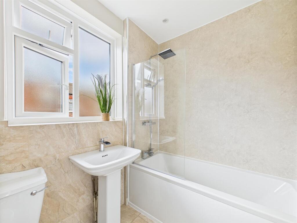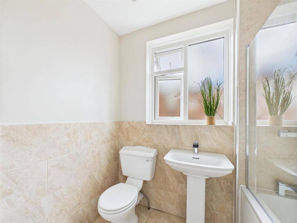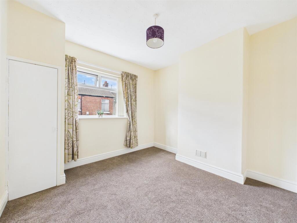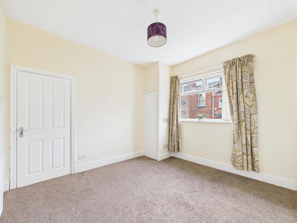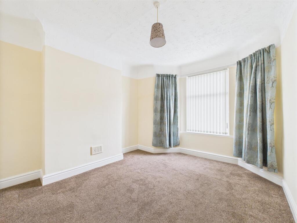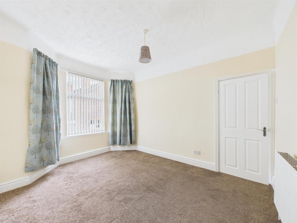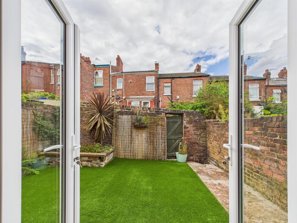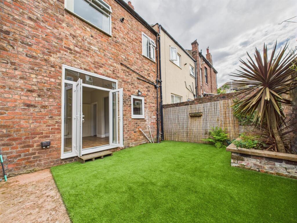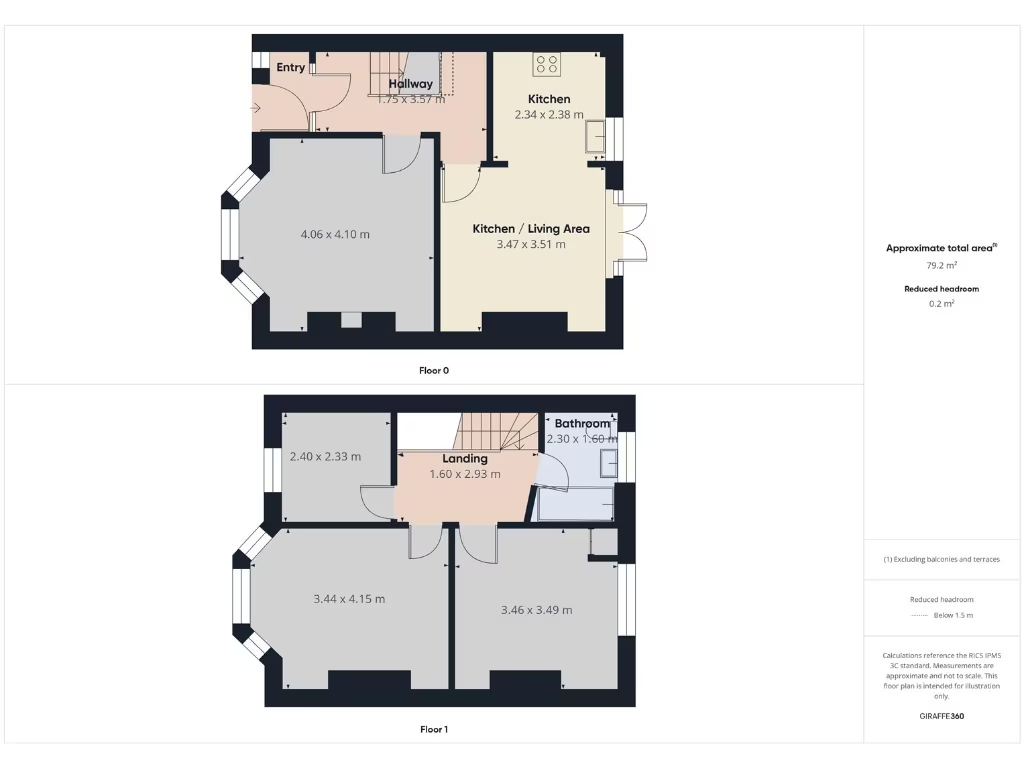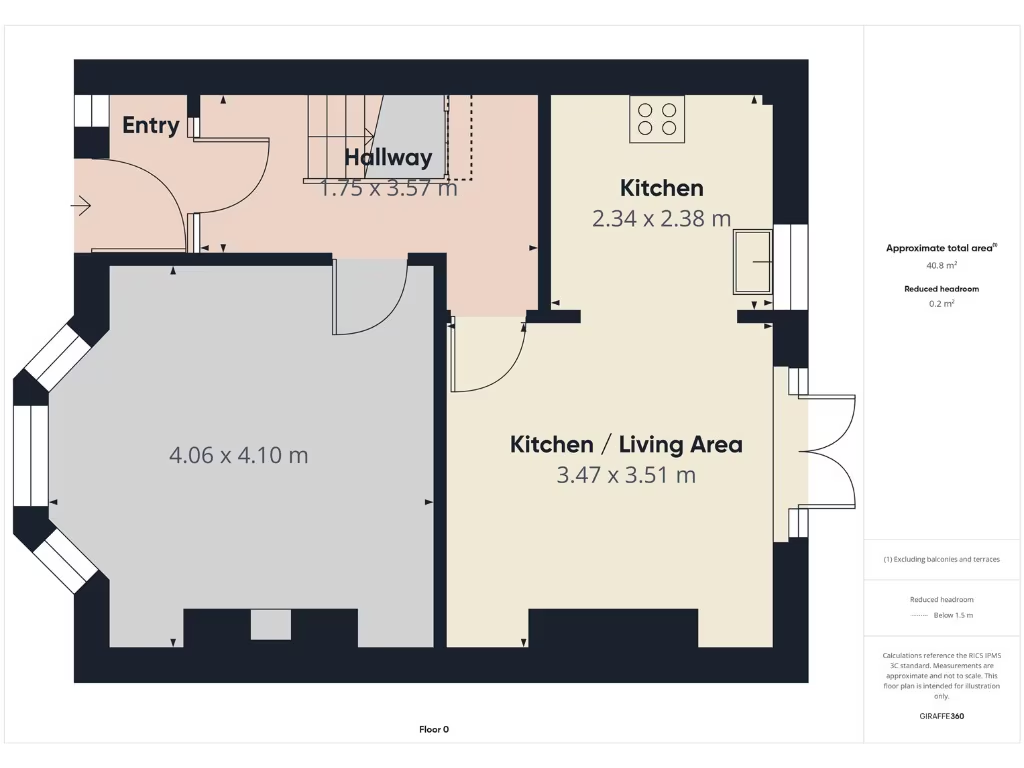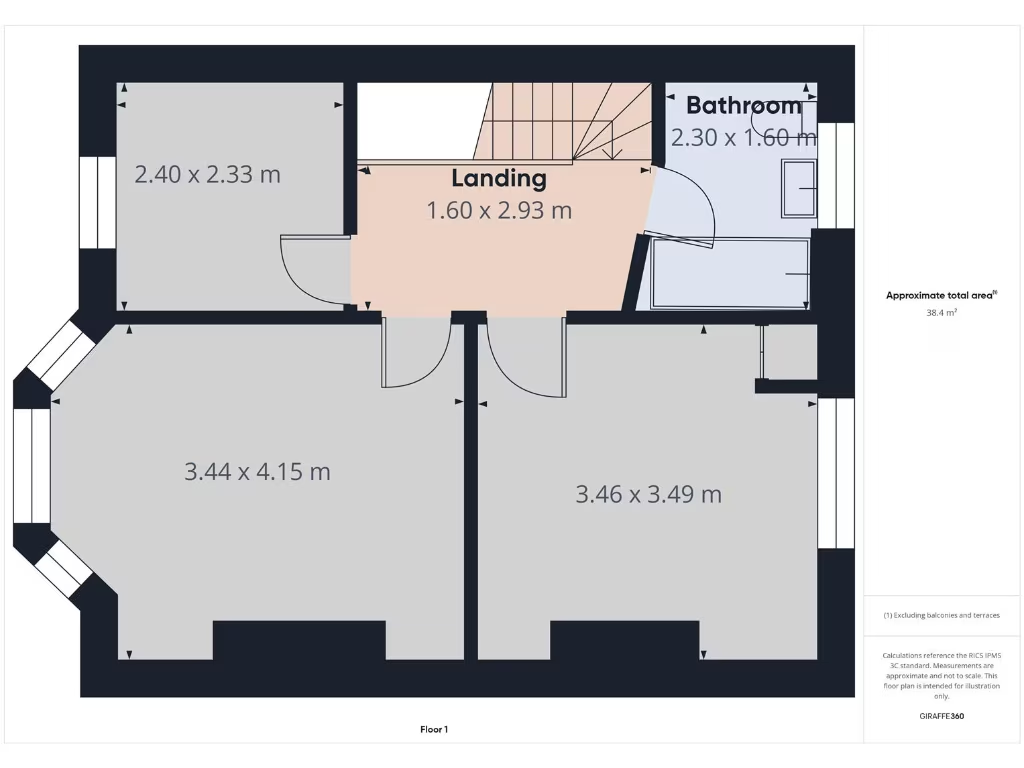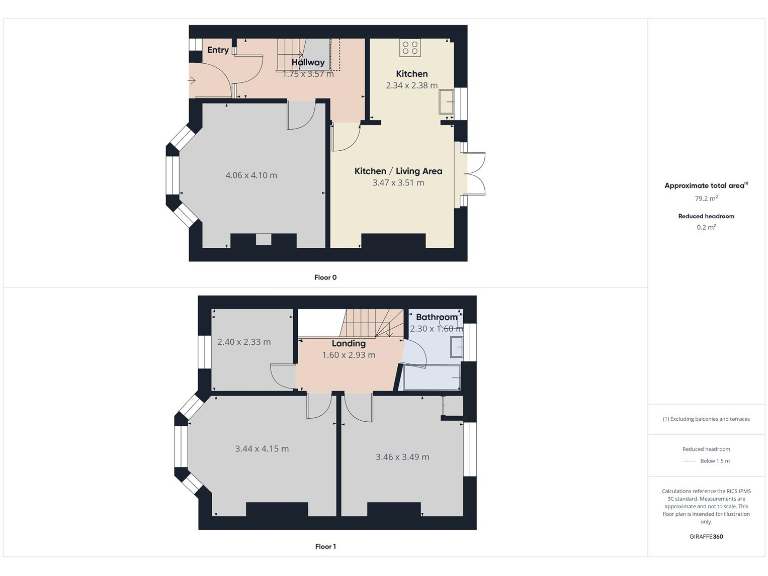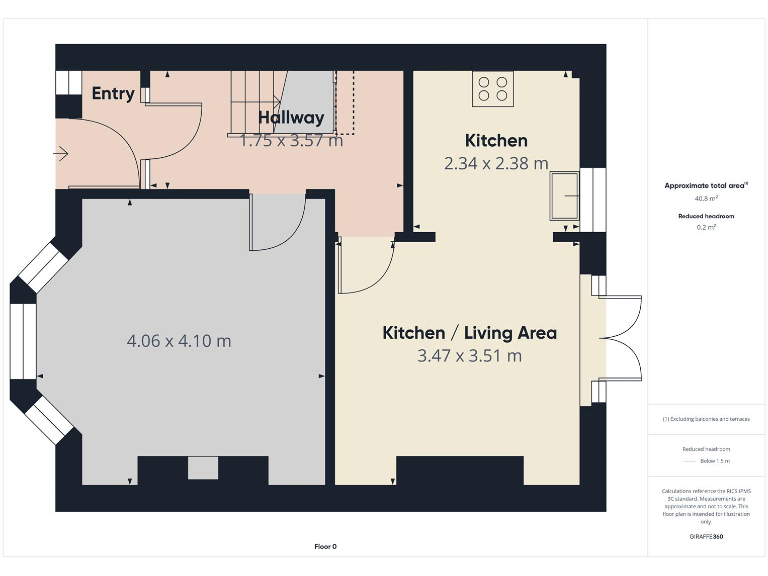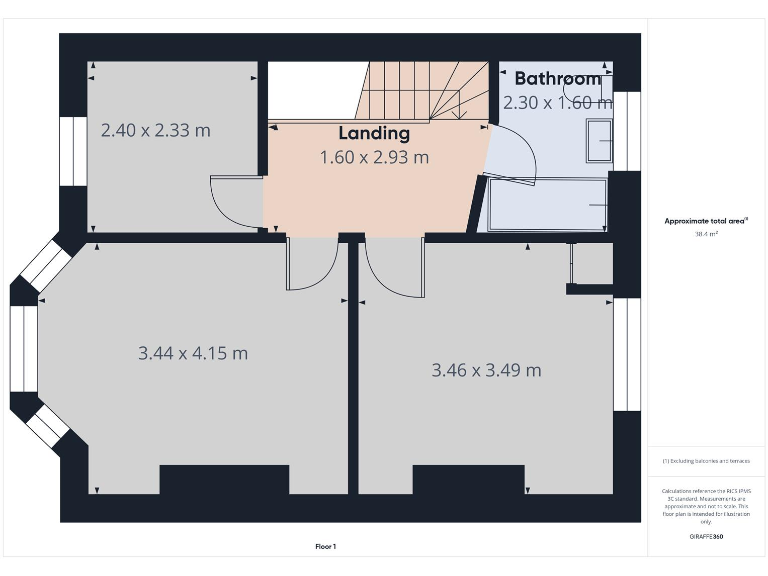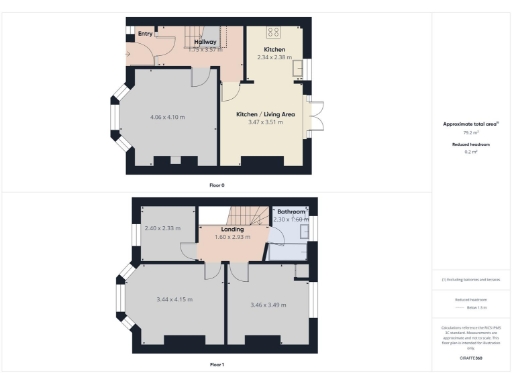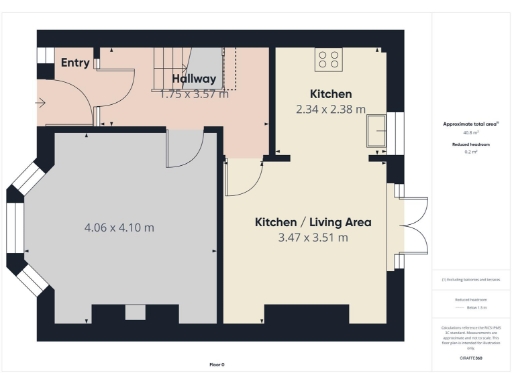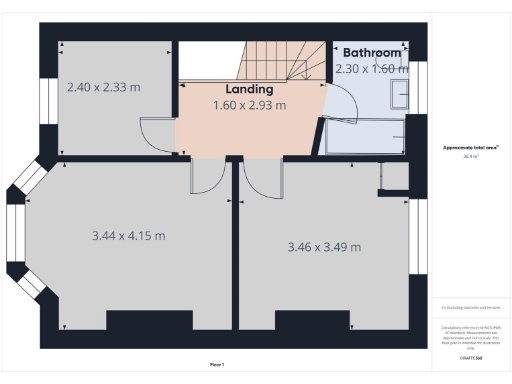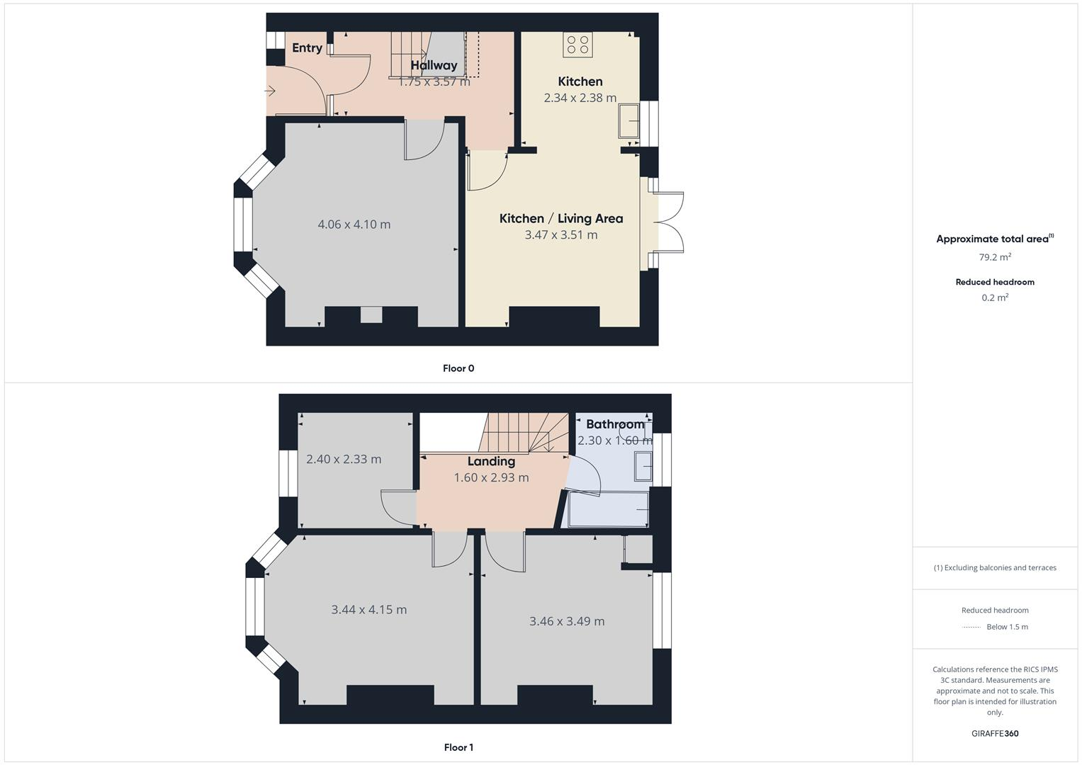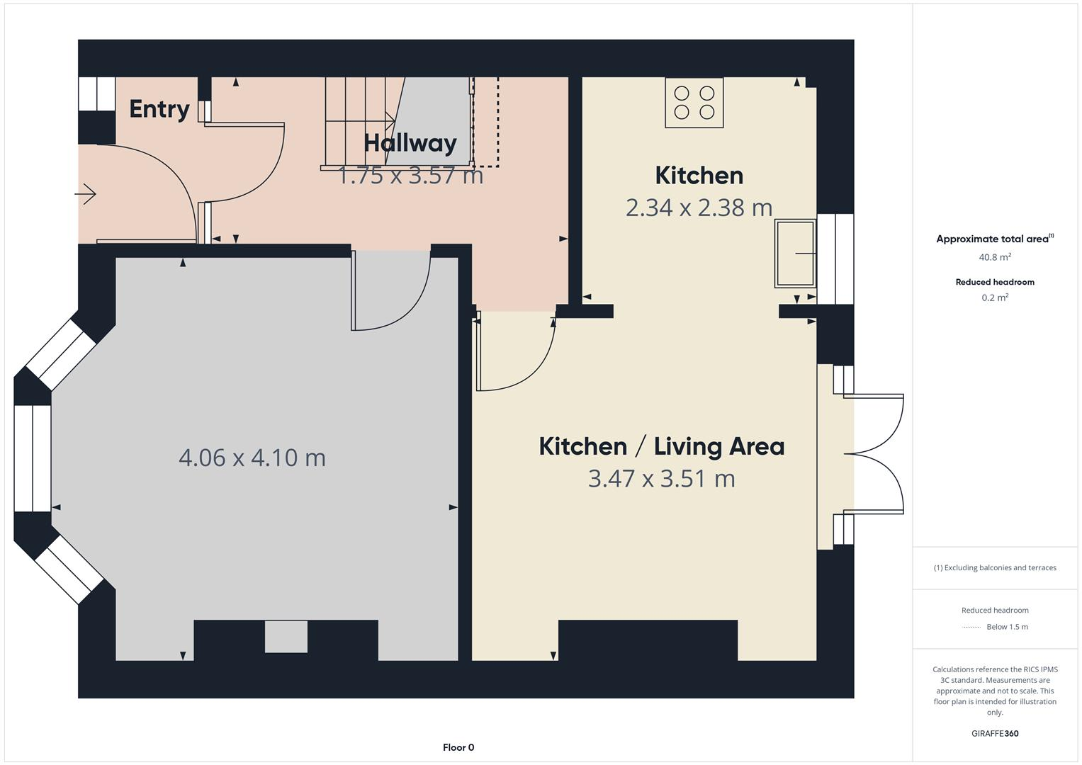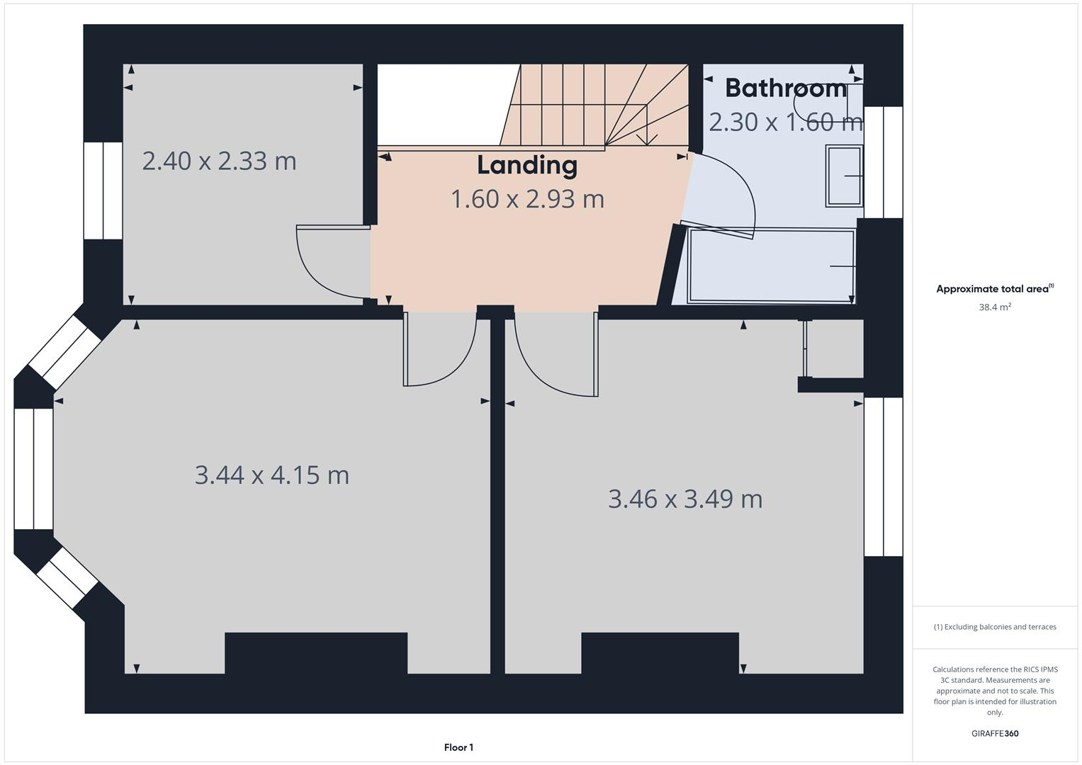Summary - 3 LICHFIELD STREET WALLASEY CH45 1NF
3 bed 1 bath Terraced
Compact family home near parkland and the promenade, ready to personalise.
Three bedrooms with two reception rooms for flexible family living|Modern kitchen and bathroom, move-in ready fixtures|Private rear garden, small but usable outdoor space|Solid Victorian brick; likely no wall insulation, upgrade recommended|EPC rating D — energy improvements advised|Approximately 757 sq ft; overall size is small|Single bathroom only; consider scheduling and storage needs|Council tax very cheap; low flood risk
A traditional three-bedroom mid-terrace that suits a growing family or buyers seeking a well-located starter home. The house keeps period charm—bay windows, high hallway ceilings—and practical modern upgrades: a contemporary kitchen, modern bathroom, double glazing and gas central heating. The layout provides two reception rooms for family living and dining, and a private rear garden for children or light gardening.
The property is compact (approximately 757 sq ft) so rooms feel efficiently arranged rather than expansive. There is one bathroom and a small plot size, so families should consider circulation and storage needs. The solid brick construction dates from 1930–1949 and likely has no cavity insulation in the walls; improving insulation would reduce energy use and raise the current EPC D rating.
Location is a clear strength: close to Vale Park and New Brighton promenade, with several Good-rated primary schools nearby and reasonable secondary options. Local amenities, buses and community facilities are within easy reach. Council tax is very low, and there is no flood risk noted.
This home will appeal to first-time family buyers wanting character with contemporary conveniences, and to investors seeking a straightforward terraced property in a well-connected coastal suburb. Some targeted improvements — insulation, storage solutions or cosmetic updates — would increase comfort and long-term value.
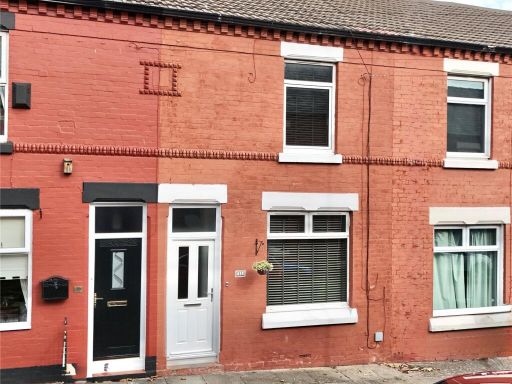 3 bedroom terraced house for sale in Greenbank Avenue, New Brighton, Merseyside, CH45 — £175,000 • 3 bed • 1 bath • 891 ft²
3 bedroom terraced house for sale in Greenbank Avenue, New Brighton, Merseyside, CH45 — £175,000 • 3 bed • 1 bath • 891 ft²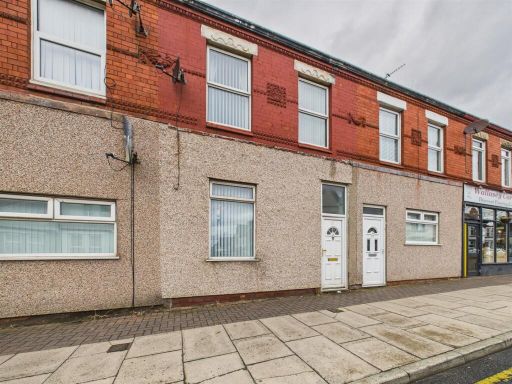 4 bedroom terraced house for sale in Rowson Street, Wallasey, CH45 — £150,000 • 4 bed • 1 bath • 1214 ft²
4 bedroom terraced house for sale in Rowson Street, Wallasey, CH45 — £150,000 • 4 bed • 1 bath • 1214 ft²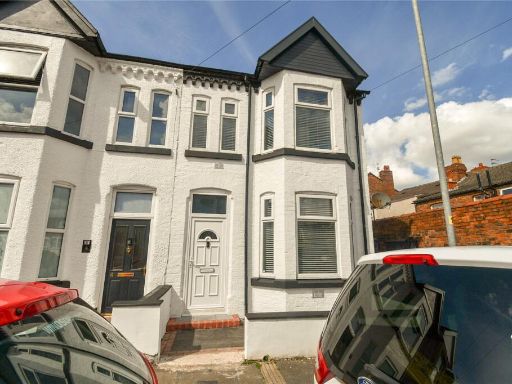 3 bedroom end of terrace house for sale in Churchill Grove, Wallasey, Merseyside, CH44 — £160,000 • 3 bed • 1 bath • 879 ft²
3 bedroom end of terrace house for sale in Churchill Grove, Wallasey, Merseyside, CH44 — £160,000 • 3 bed • 1 bath • 879 ft²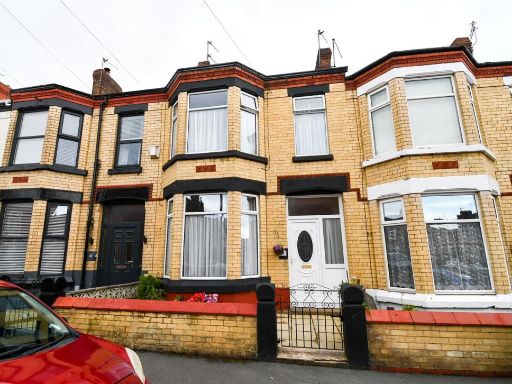 3 bedroom terraced house for sale in Ferndale Avenue, Wallasey, Wirral, CH44 — £165,000 • 3 bed • 1 bath • 1126 ft²
3 bedroom terraced house for sale in Ferndale Avenue, Wallasey, Wirral, CH44 — £165,000 • 3 bed • 1 bath • 1126 ft²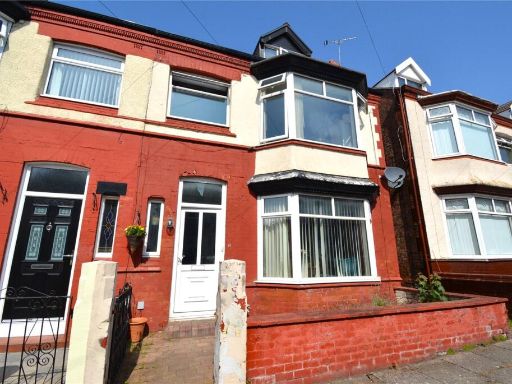 4 bedroom semi-detached house for sale in Turret Road, Wallasey, Wirral, CH45 — £250,000 • 4 bed • 1 bath • 1271 ft²
4 bedroom semi-detached house for sale in Turret Road, Wallasey, Wirral, CH45 — £250,000 • 4 bed • 1 bath • 1271 ft²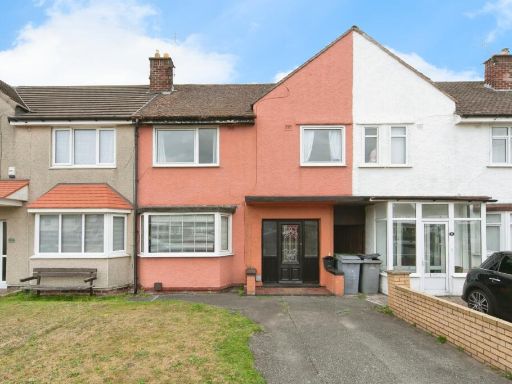 3 bedroom terraced house for sale in Castleway North, Wirral, CH46 — £175,000 • 3 bed • 1 bath • 742 ft²
3 bedroom terraced house for sale in Castleway North, Wirral, CH46 — £175,000 • 3 bed • 1 bath • 742 ft²