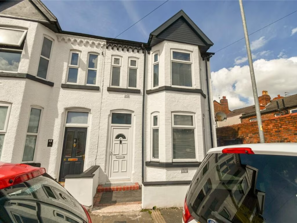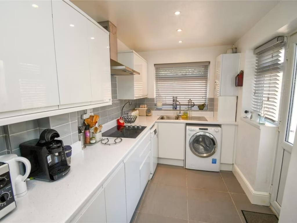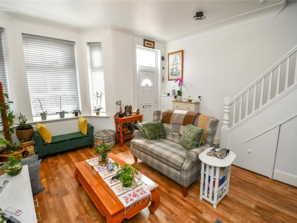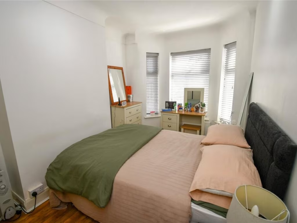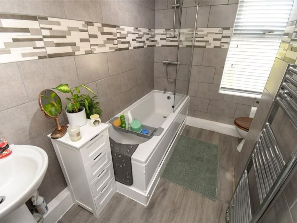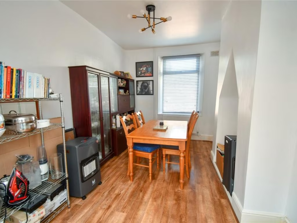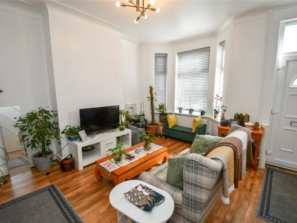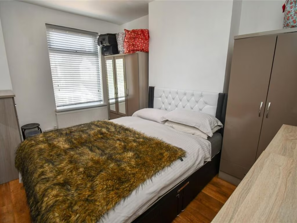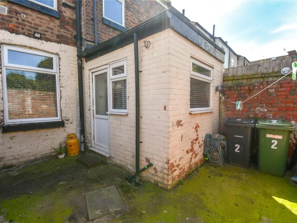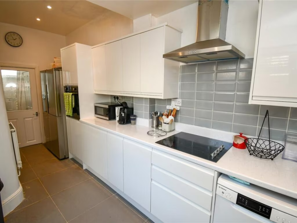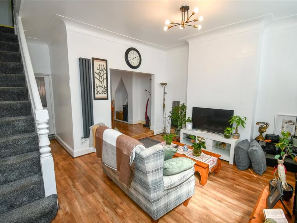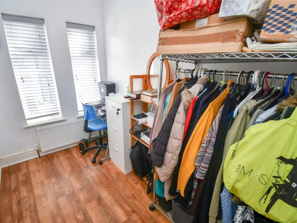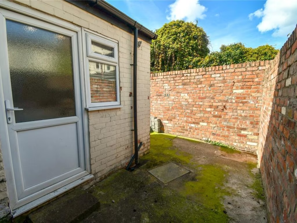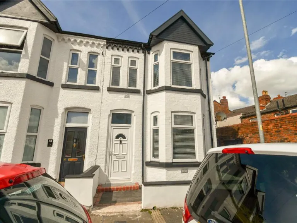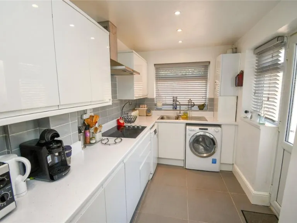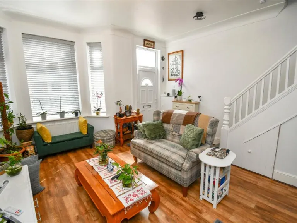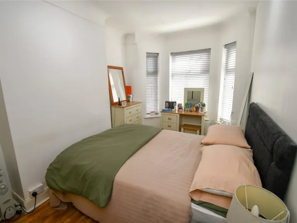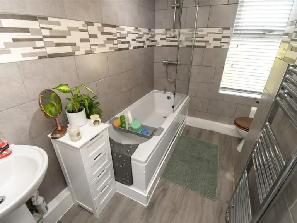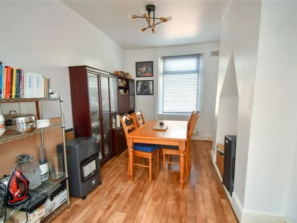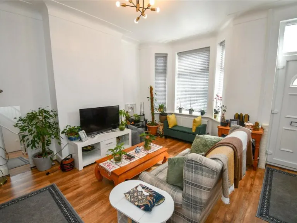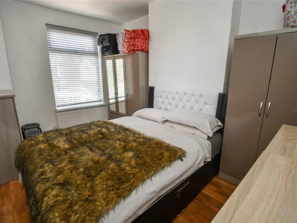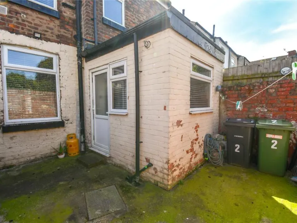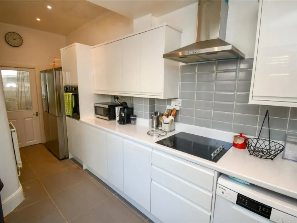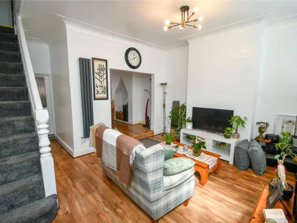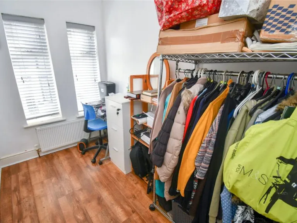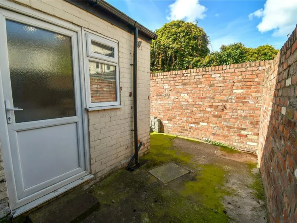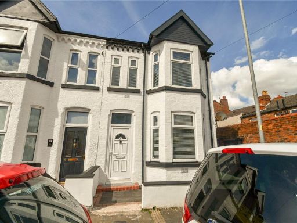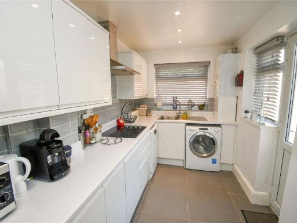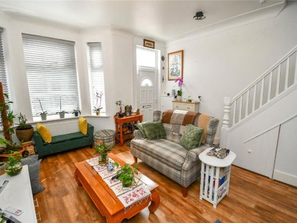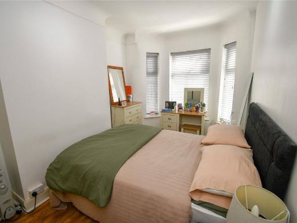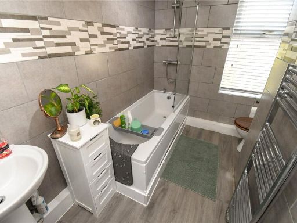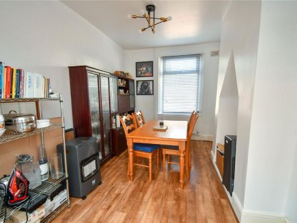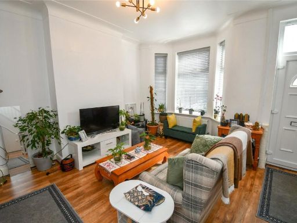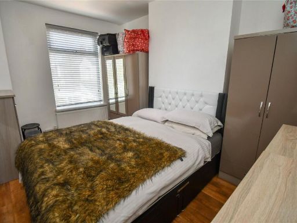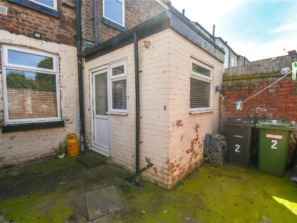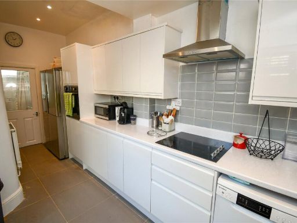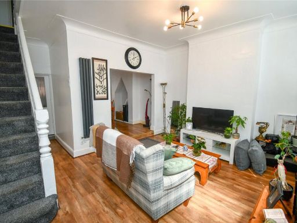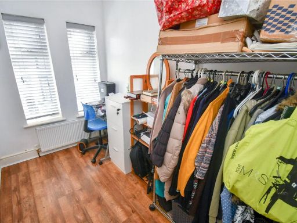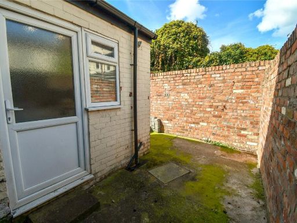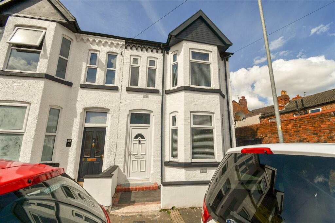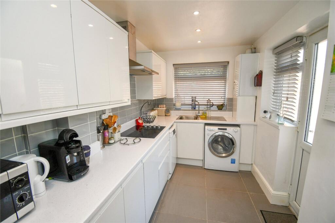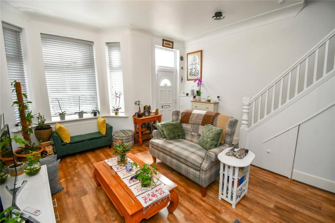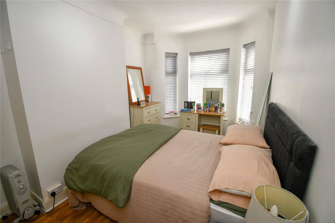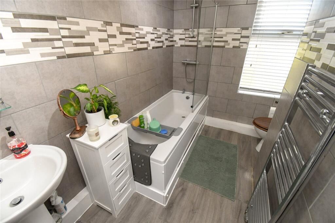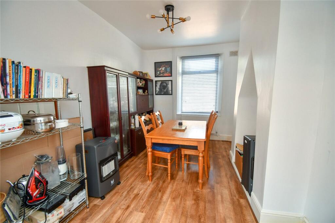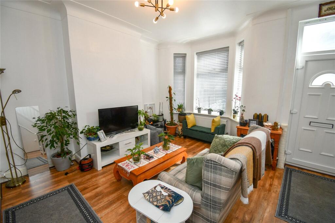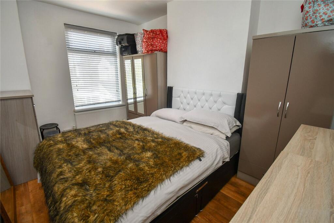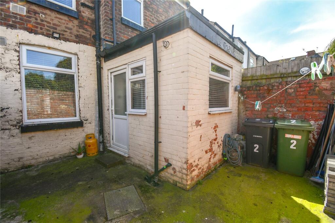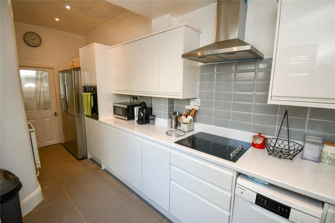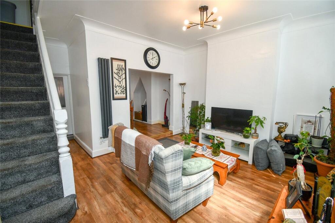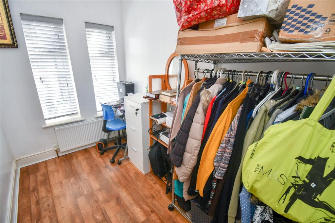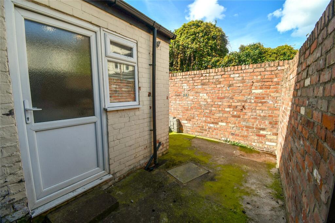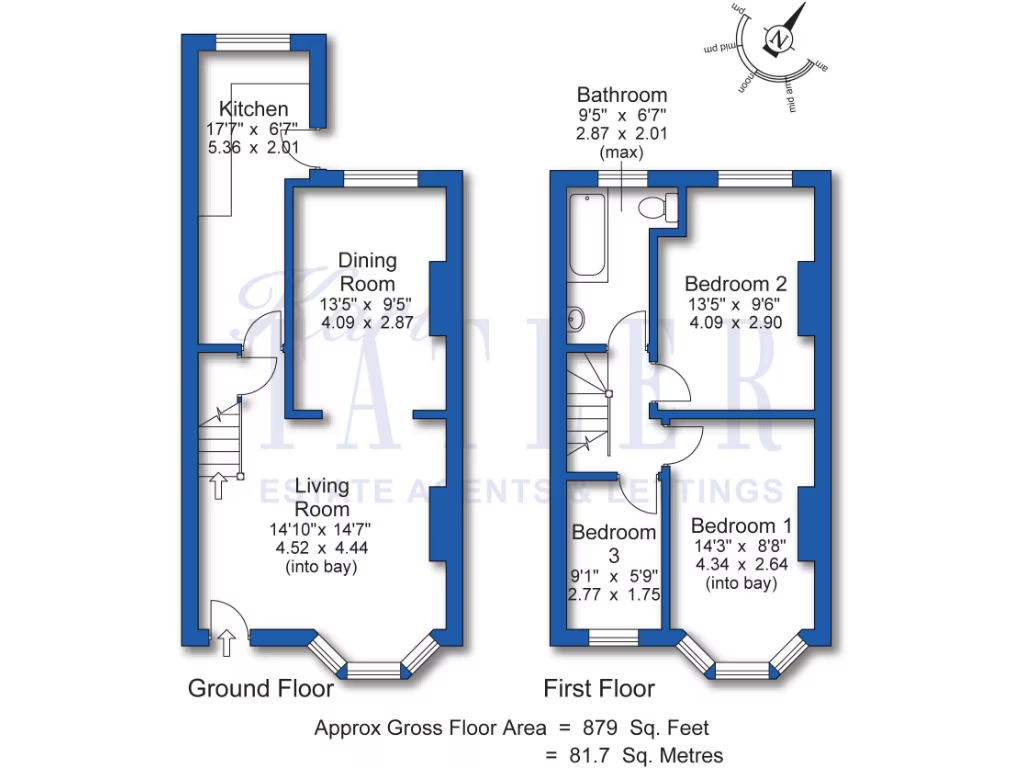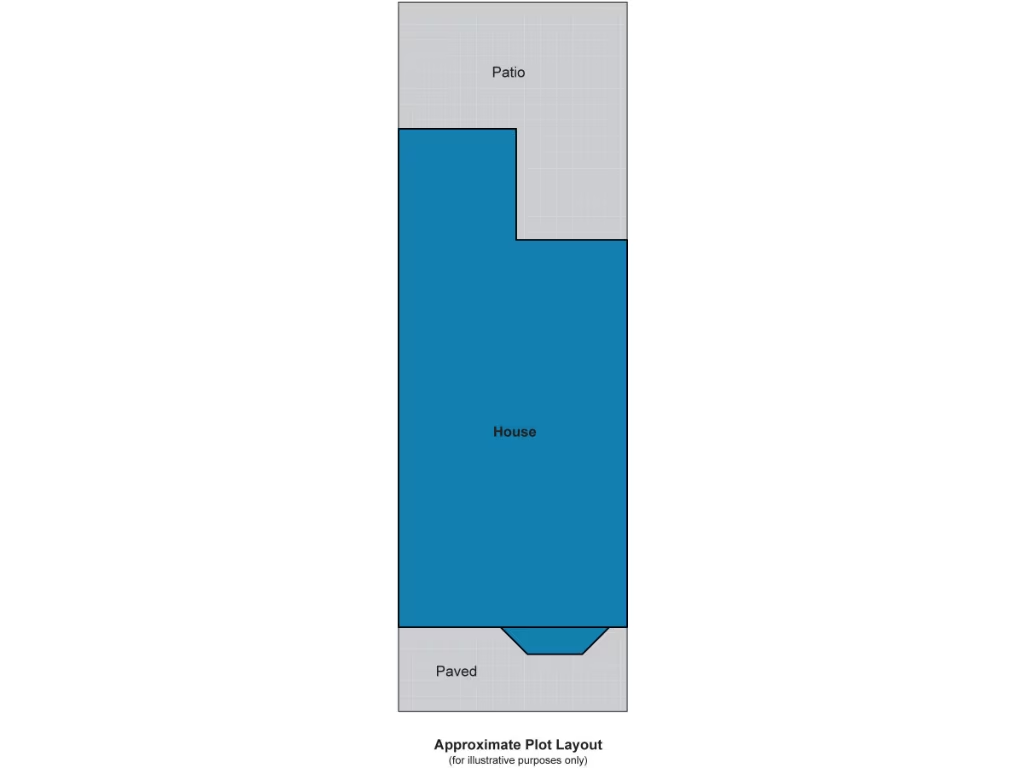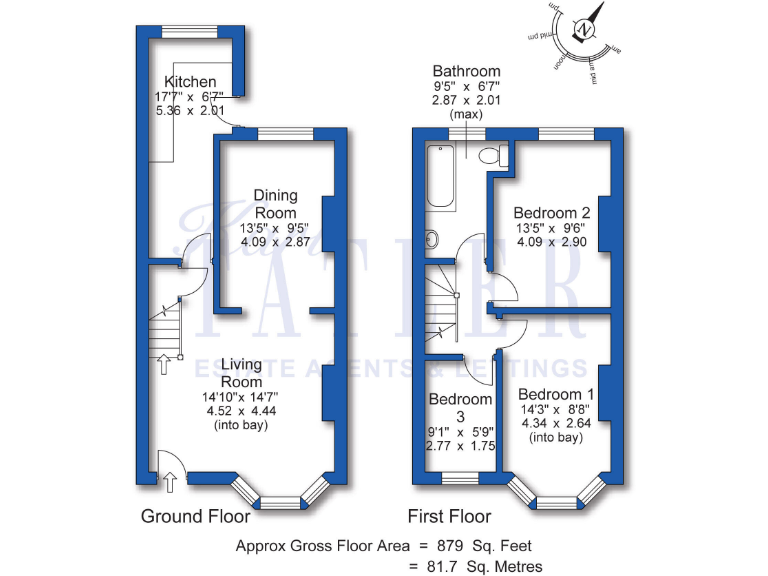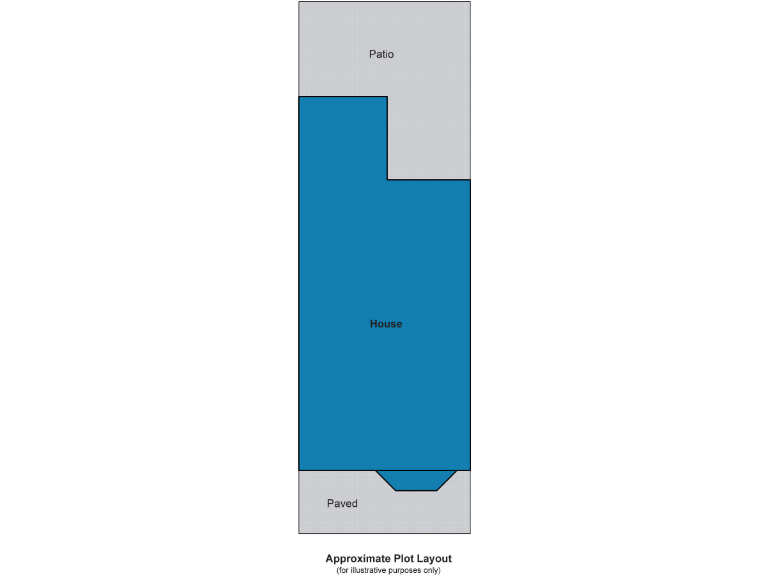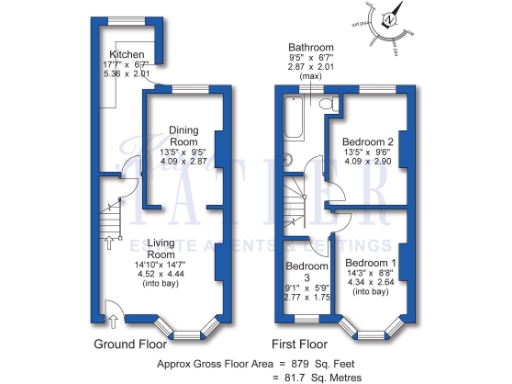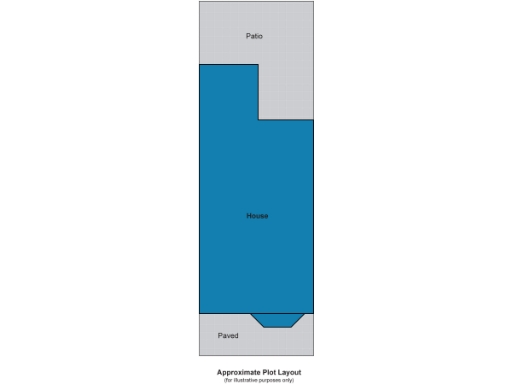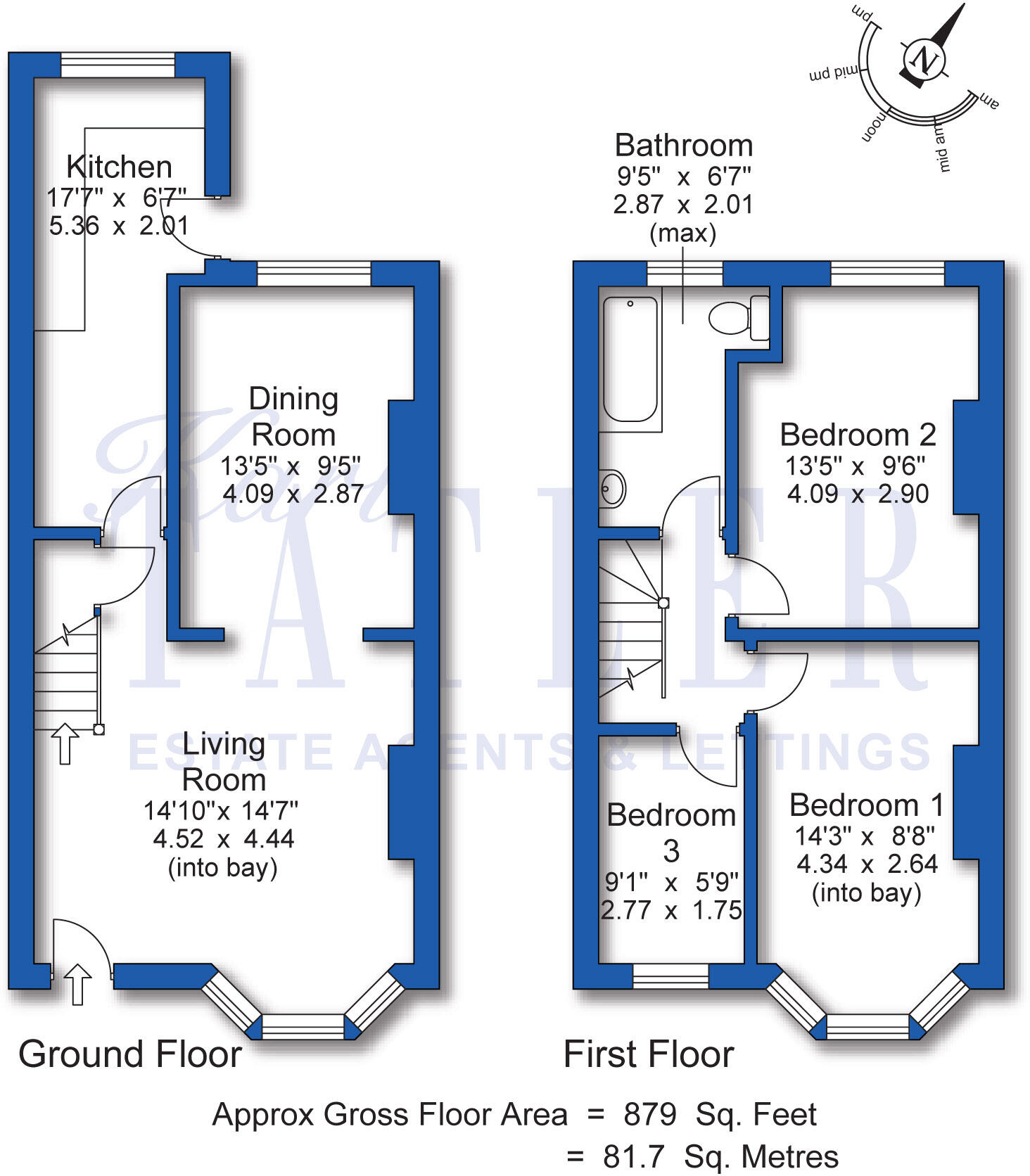Summary - 2 CHURCHILL GROVE WALLASEY CH44 1EL
3 bed 1 bath End of Terrace
Characterful, move-in-ready home with modern kitchen and high ceilings.
Three generous bedrooms across two floors
A well-presented Victorian end-terrace offered freehold, ideal for first-time buyers seeking character and practical space. At approximately 879 sq ft, the house combines period features — bay window and high ceilings — with a recently fitted kitchen and a modern family bathroom.
The ground floor offers an open-plan living and dining room flooded with natural light, and a bright fitted kitchen with integrated appliances and rear courtyard access. Upstairs are three generous bedrooms served by one bathroom; the property suits young families or buyers wanting extra bedroom space.
There are some practical considerations: the solid brick walls are assumed uninsulated, which may mean higher heating costs and potential upgrade work. The rear outside space is a small, low-maintenance courtyard rather than a garden, and on-street parking is typical for the street. The wider area records higher deprivation levels, though local transport links, fast broadband and several good schools are close by.
Available at £160,000, this period home is largely move-in ready but offers clear potential for energy-efficiency improvements and cosmetic updating to increase value and comfort.
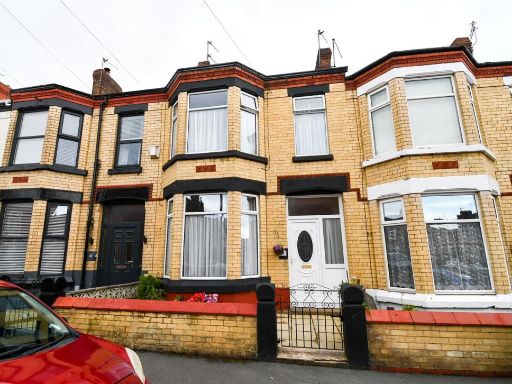 3 bedroom terraced house for sale in Ferndale Avenue, Wallasey, Wirral, CH44 — £165,000 • 3 bed • 1 bath • 1126 ft²
3 bedroom terraced house for sale in Ferndale Avenue, Wallasey, Wirral, CH44 — £165,000 • 3 bed • 1 bath • 1126 ft²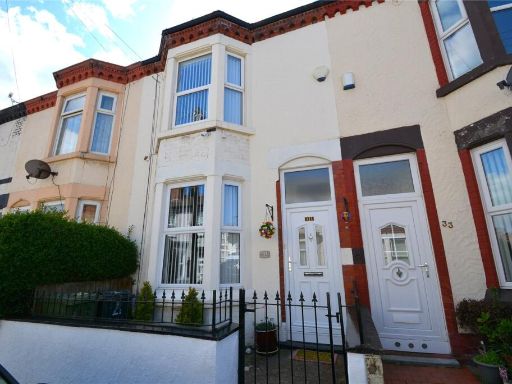 3 bedroom terraced house for sale in Lea Road, Wallasey, Wirral, CH44 — £150,000 • 3 bed • 1 bath • 1051 ft²
3 bedroom terraced house for sale in Lea Road, Wallasey, Wirral, CH44 — £150,000 • 3 bed • 1 bath • 1051 ft²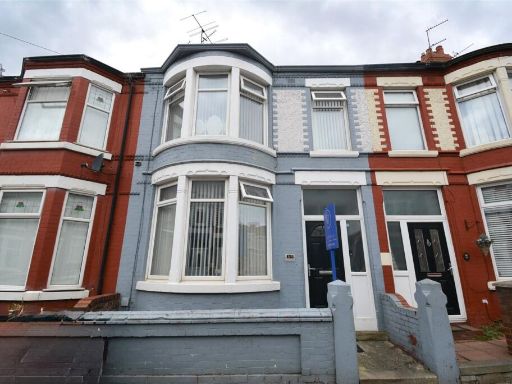 3 bedroom terraced house for sale in Clifford Road, Wallasey, Wirral, CH44 — £160,000 • 3 bed • 1 bath • 1017 ft²
3 bedroom terraced house for sale in Clifford Road, Wallasey, Wirral, CH44 — £160,000 • 3 bed • 1 bath • 1017 ft²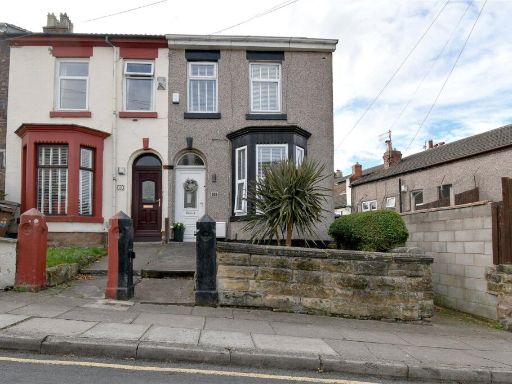 3 bedroom end of terrace house for sale in Stuart Road, Birkenhead, Wirral, CH42 — £200,000 • 3 bed • 1 bath • 1019 ft²
3 bedroom end of terrace house for sale in Stuart Road, Birkenhead, Wirral, CH42 — £200,000 • 3 bed • 1 bath • 1019 ft²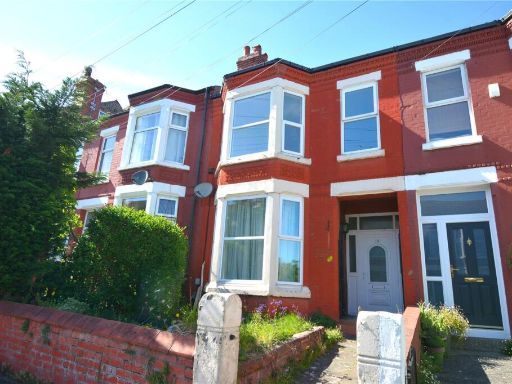 3 bedroom terraced house for sale in St. Vincent Road, Wallasey, Wirral, CH44 — £150,000 • 3 bed • 1 bath • 1200 ft²
3 bedroom terraced house for sale in St. Vincent Road, Wallasey, Wirral, CH44 — £150,000 • 3 bed • 1 bath • 1200 ft²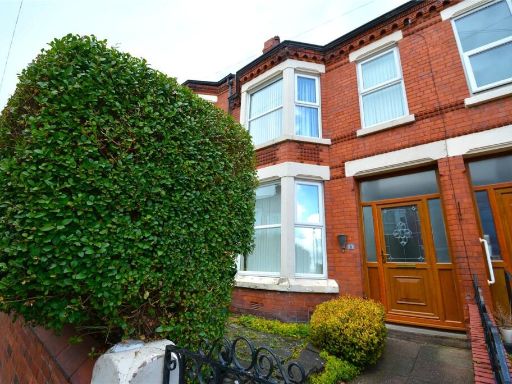 3 bedroom terraced house for sale in St. Brides Road, Wallasey, Wirral, CH44 — £155,000 • 3 bed • 1 bath • 1214 ft²
3 bedroom terraced house for sale in St. Brides Road, Wallasey, Wirral, CH44 — £155,000 • 3 bed • 1 bath • 1214 ft²