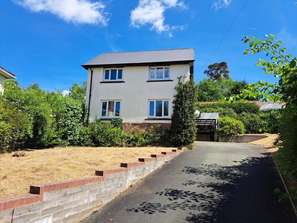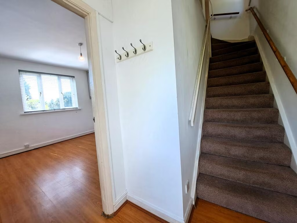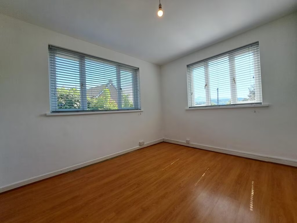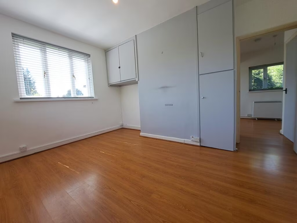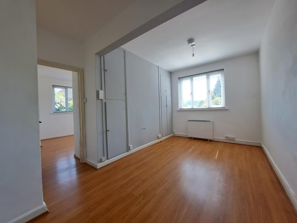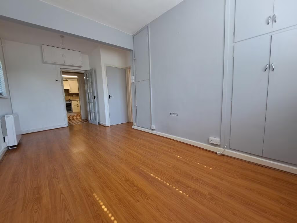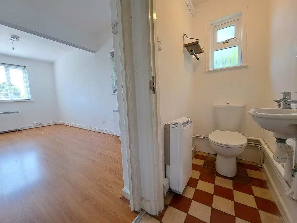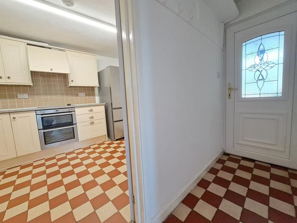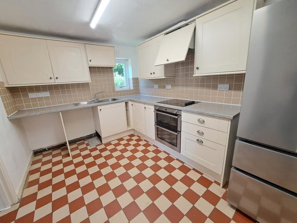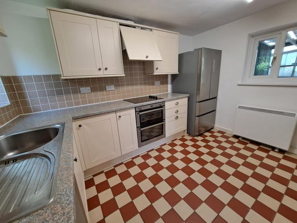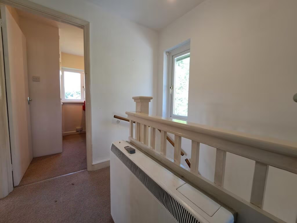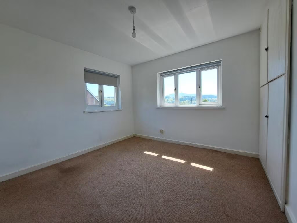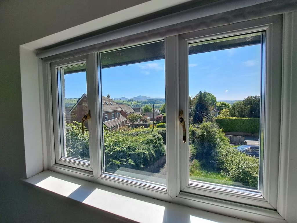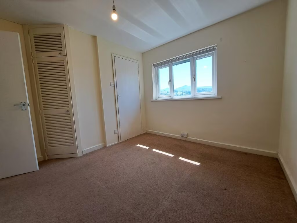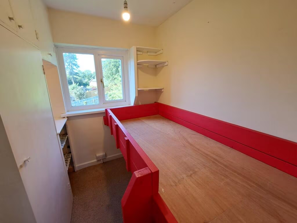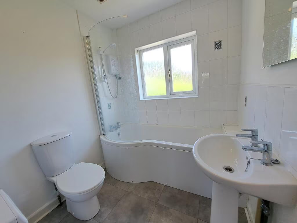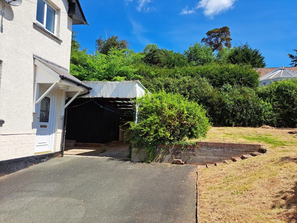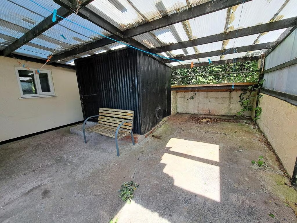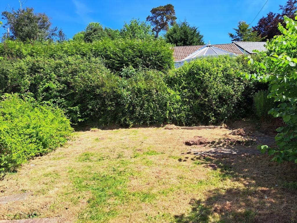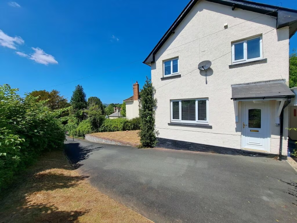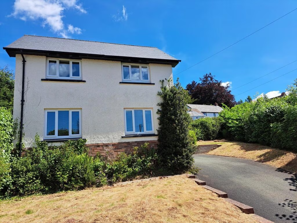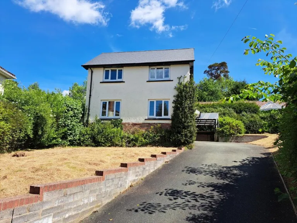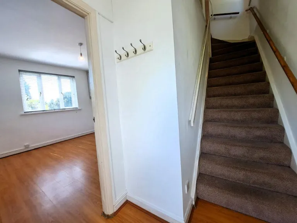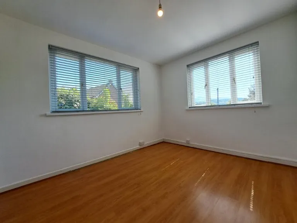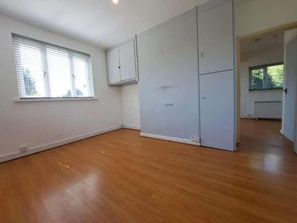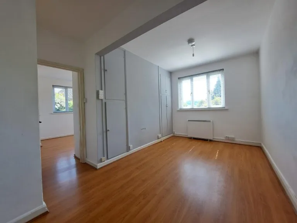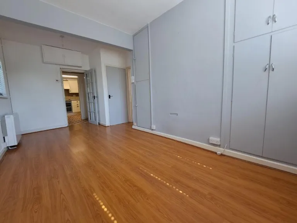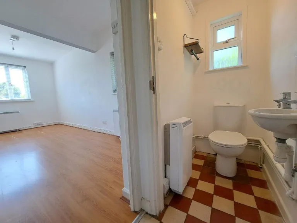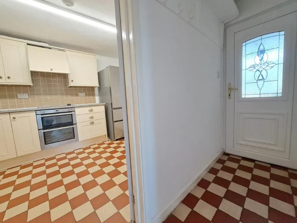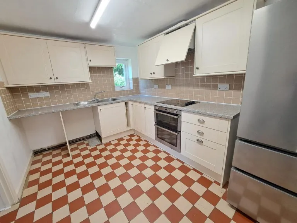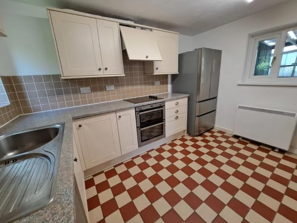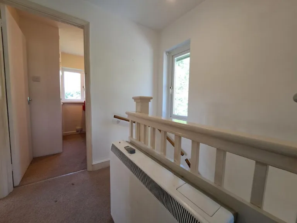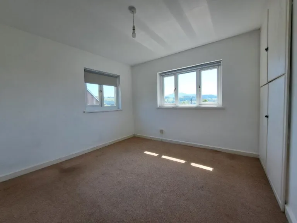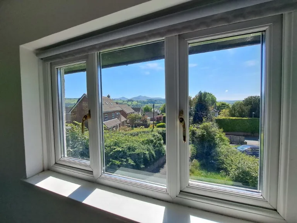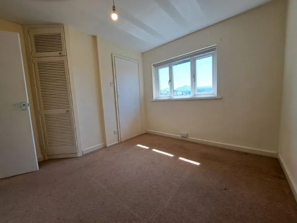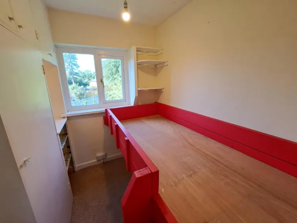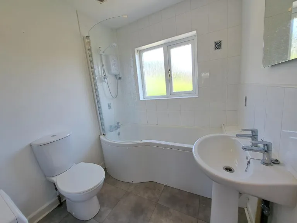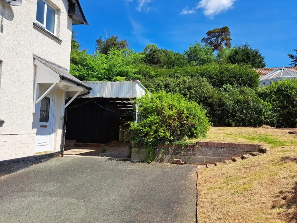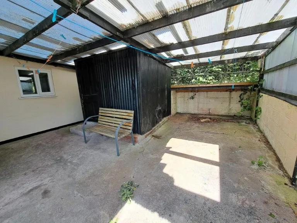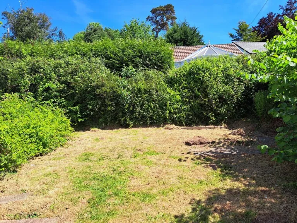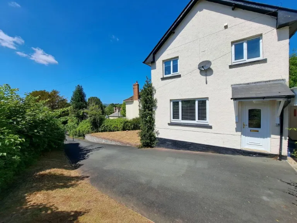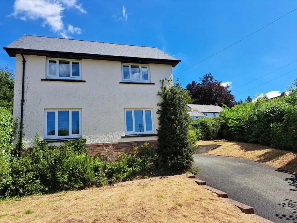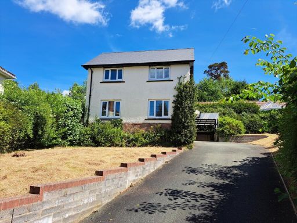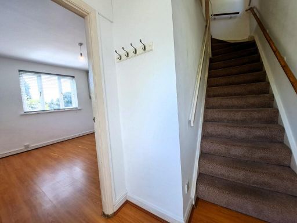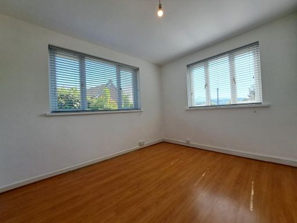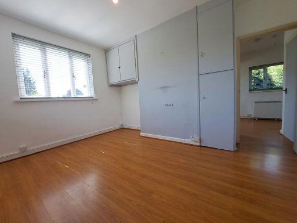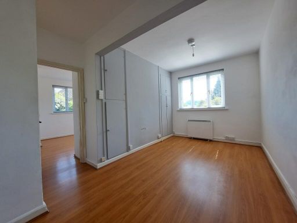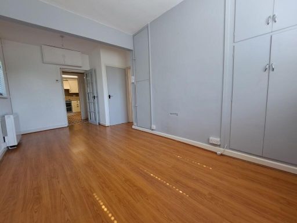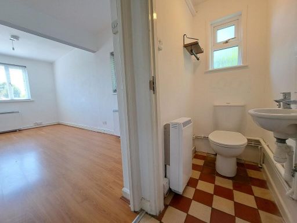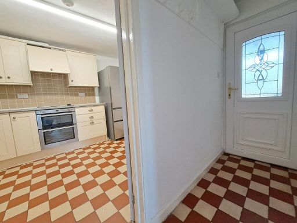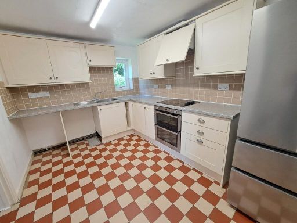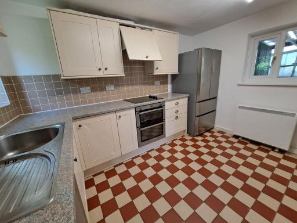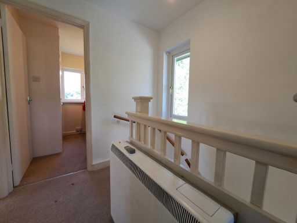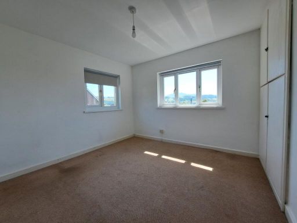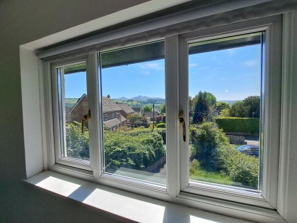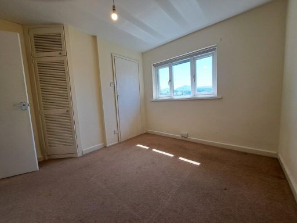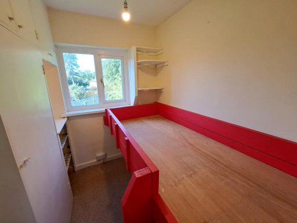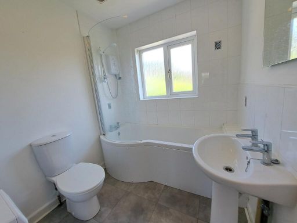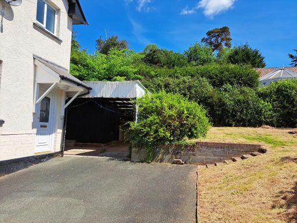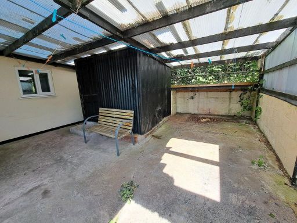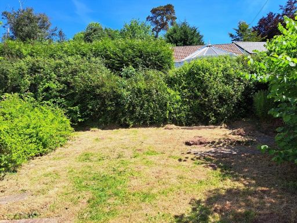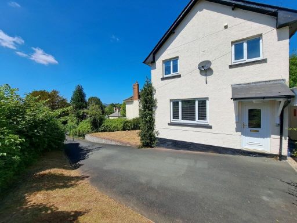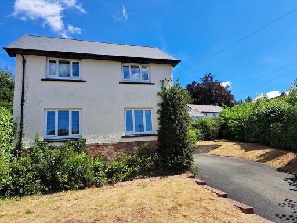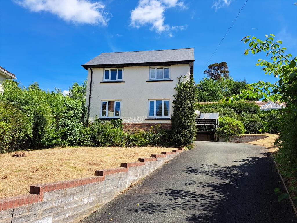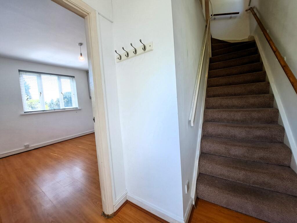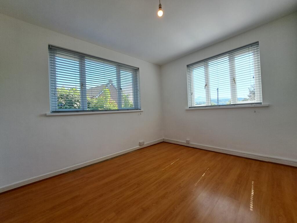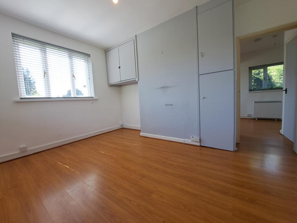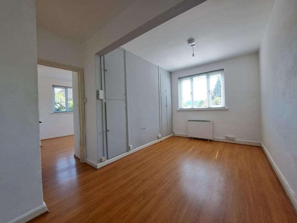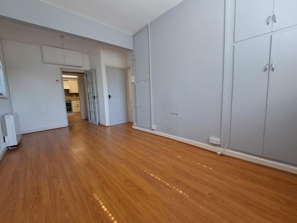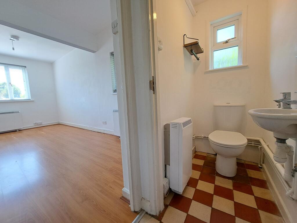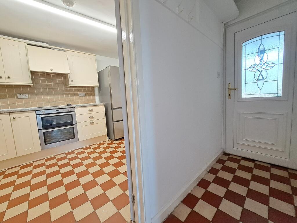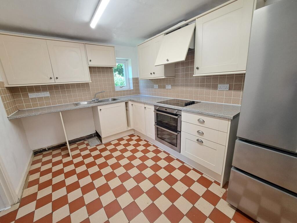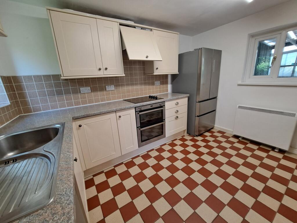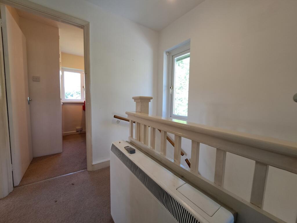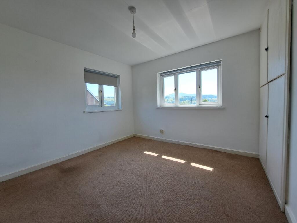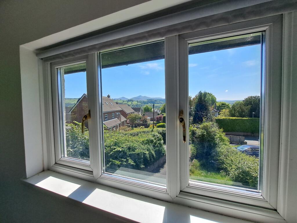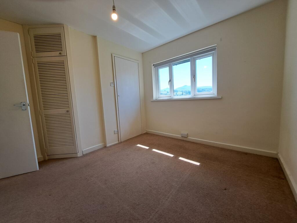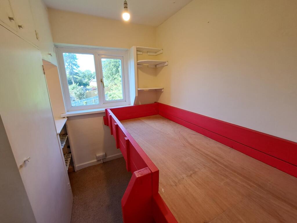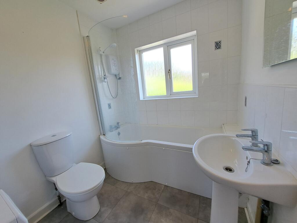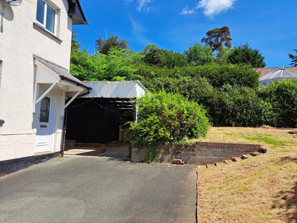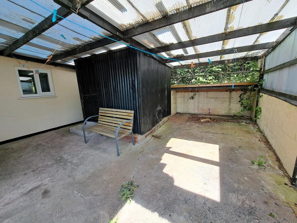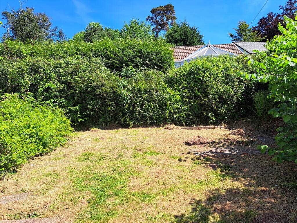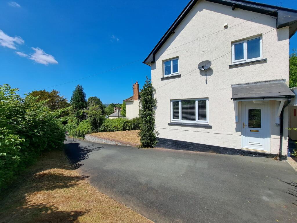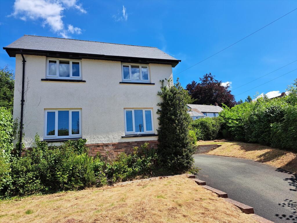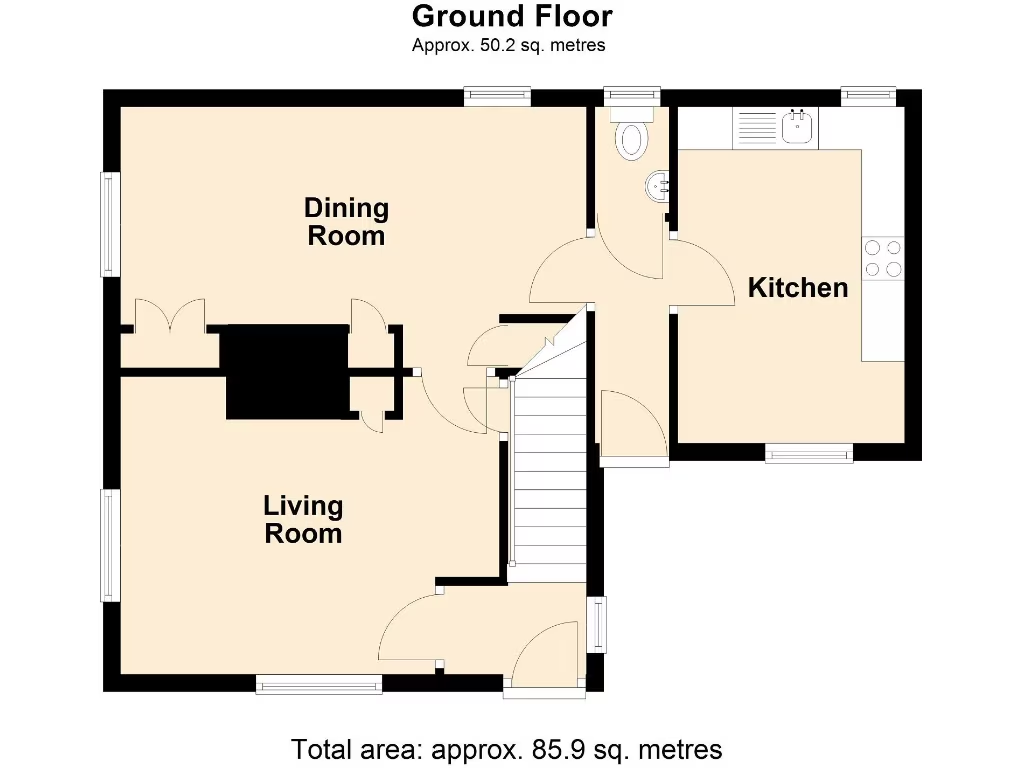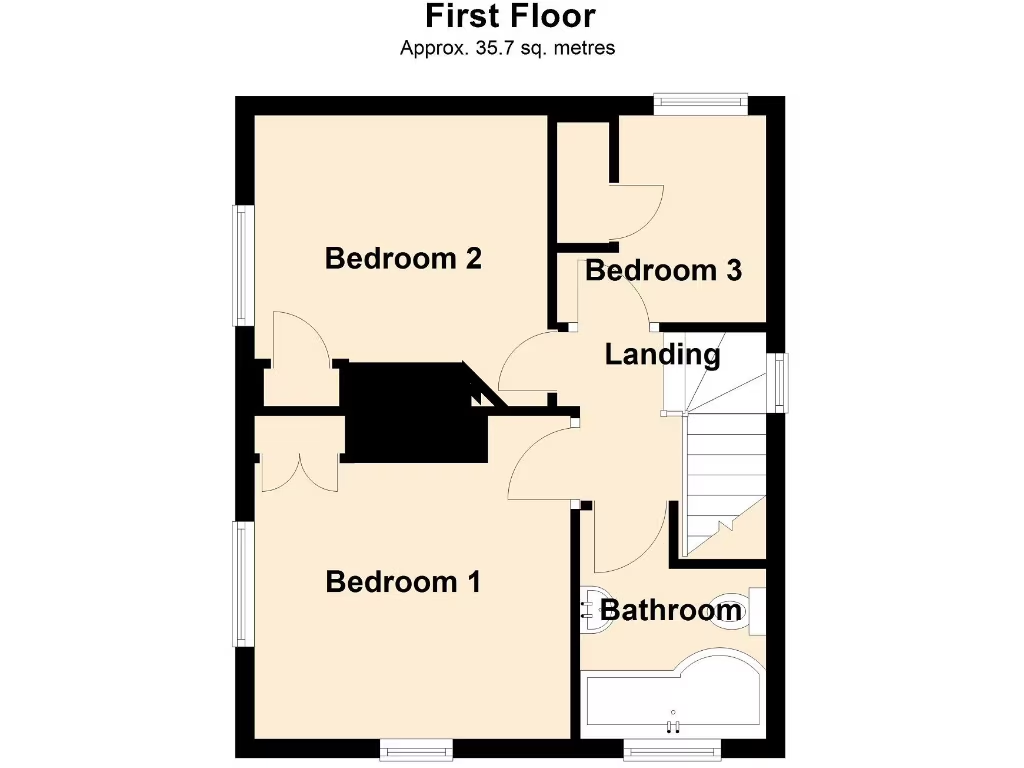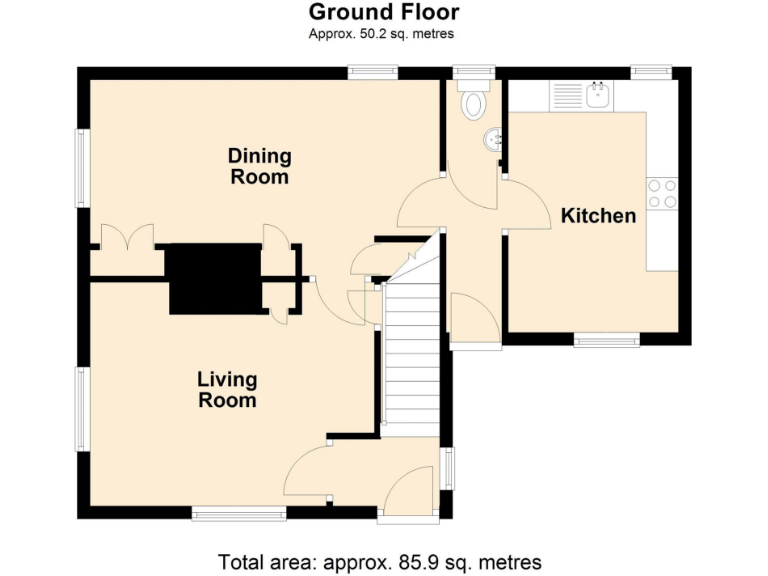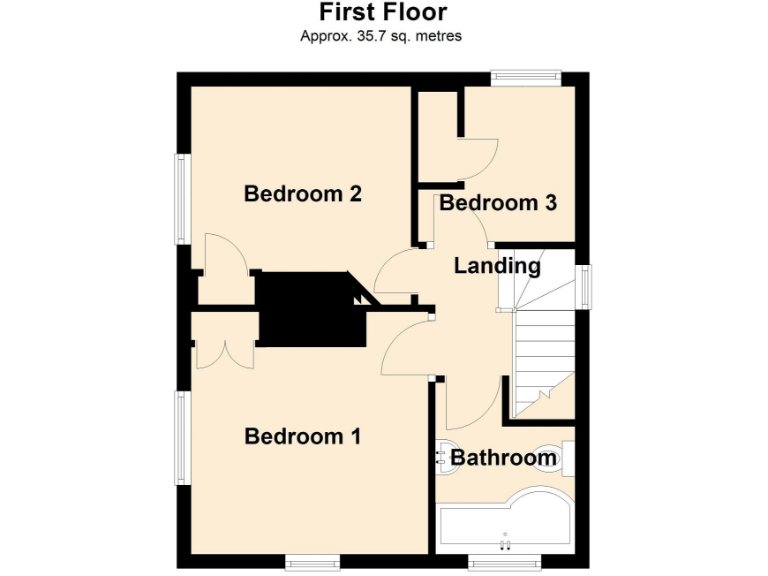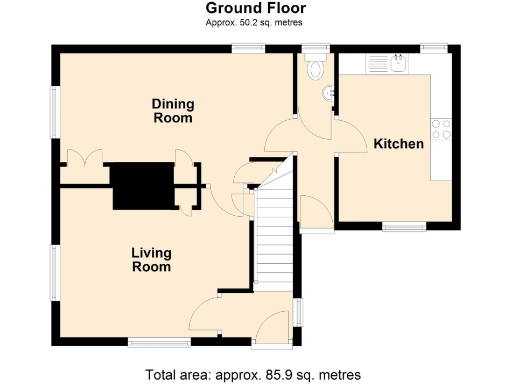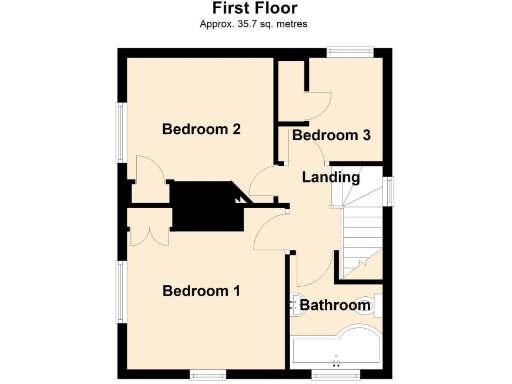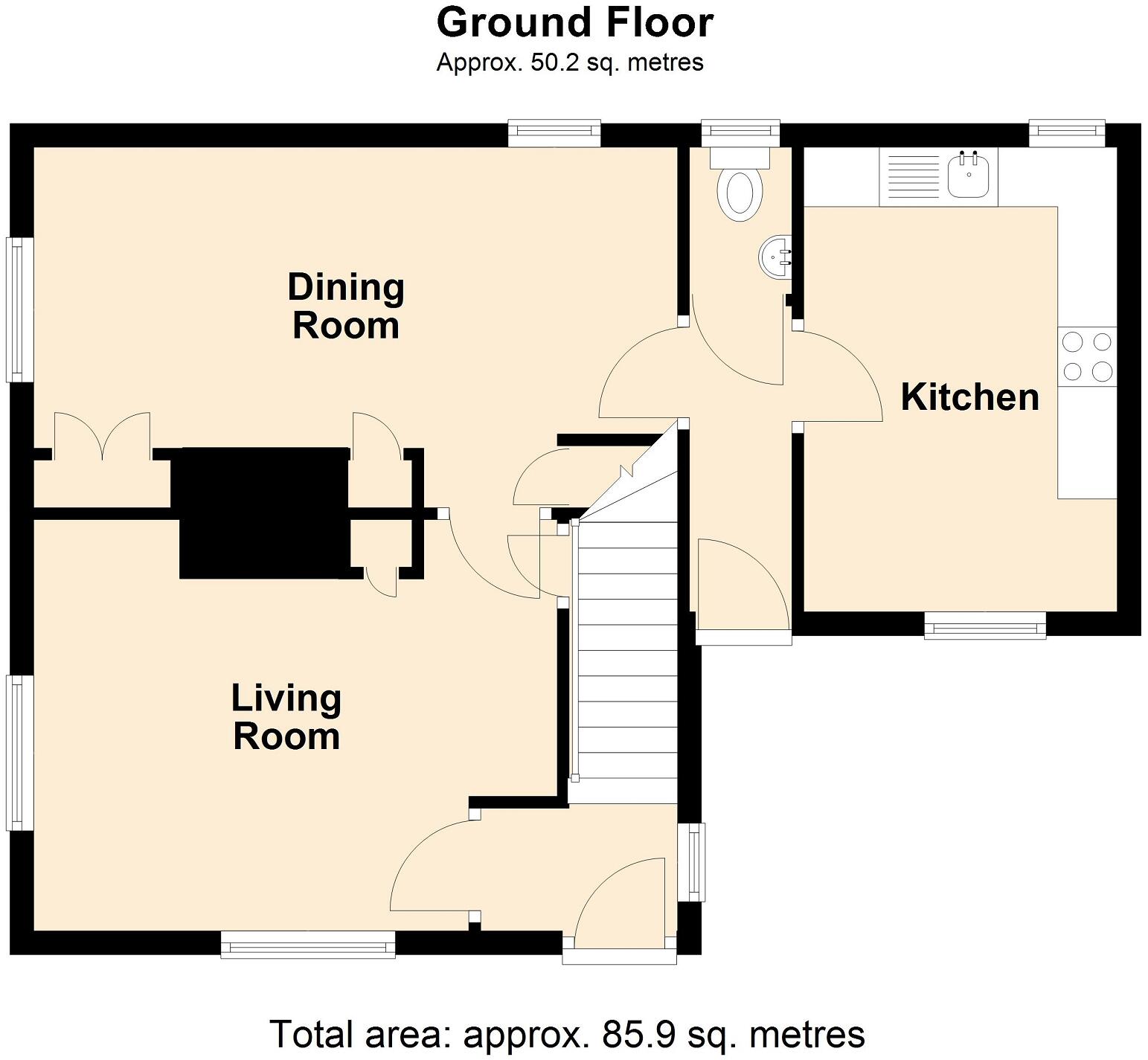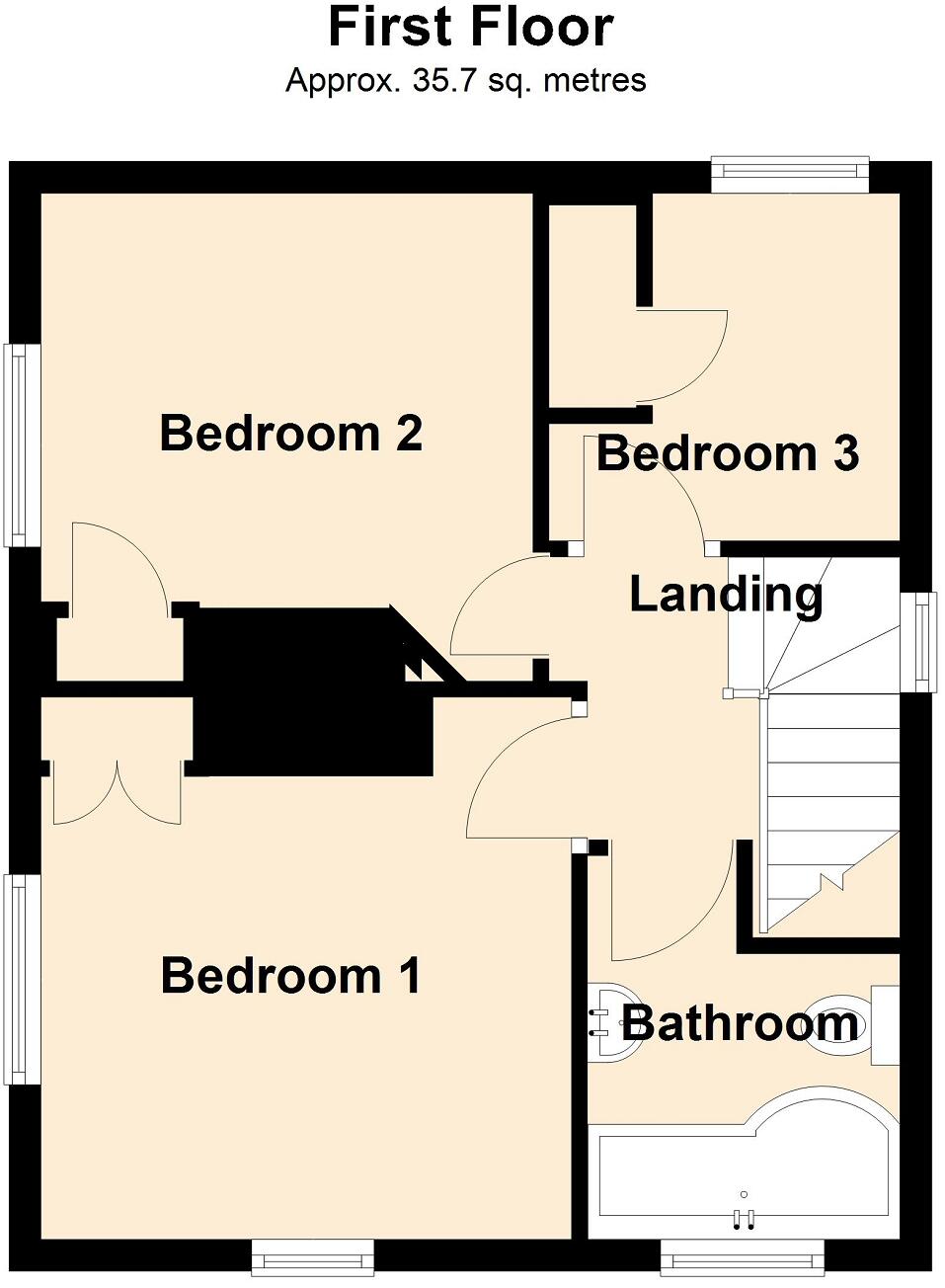Summary - 13 Cerrigcochion Lane LD3 7NP
3 bed 1 bath Detached
Spacious three‑bed home with large gardens and Pen‑y‑Fan views, walking distance to Brecon town..
Three bedrooms, single family bathroom (one bath/shower)
Electric room heaters — no gas central heating installed
Large front, side and rear gardens; scope for extension subject to consents
Off‑street parking plus car port and driveway
924 sq ft overall; double glazing installed after 2002
Prime Belle Vue location; within walking distance of town centre
Views of Pen‑y‑Fan and Brecon Beacons; adjacent to National Park
No onward chain; freehold, no flood risk
Set on a large plot in the sought-after Belle Vue area, this three-bedroom detached house offers practical family living with sweeping views of Pen-y-Fan and the Brecon Beacons. The property sits within walking distance of Brecon town centre and local amenities, and comes to market with no onward chain — attractive for buyers wanting a straightforward move.
The ground floor has a conventional layout with an entrance hall, living room flowing to a dining room and a fitted kitchen overlooking the rear garden. Upstairs are three bedrooms served by a single family bathroom. The house totals about 924 sq ft and retains mid‑century character alongside double glazing installed after 2002.
Key positives include generous front, side and rear gardens, off‑street parking plus a car port, and clear views across the National Park. Practical details: freehold tenure, no flood risk, and fast broadband and excellent mobile signal for working from home.
Important practical considerations: heating is by electric room heaters rather than a central heating system, and there is one bathroom for three bedrooms. The surrounding area is described as very deprived in official data, which may affect long‑term local investment and services. Buyers should budget for potential upgrades (central heating, modernisation) to maximise comfort and value.
This house will suit families or buyers seeking a quiet town‑fringe home with outdoor space and views, and those willing to invest in updating heating and interior finishes to unlock full potential.
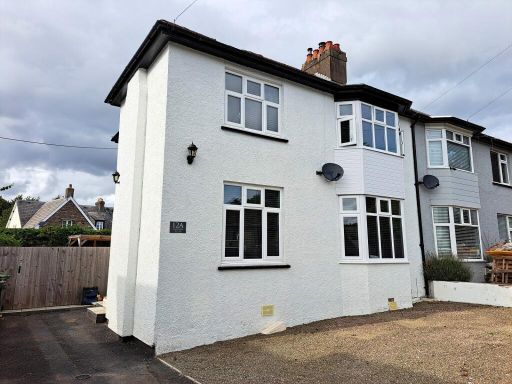 3 bedroom semi-detached house for sale in Belle Vue Gardens, Brecon, Powys., LD3 — £359,000 • 3 bed • 1 bath • 1023 ft²
3 bedroom semi-detached house for sale in Belle Vue Gardens, Brecon, Powys., LD3 — £359,000 • 3 bed • 1 bath • 1023 ft²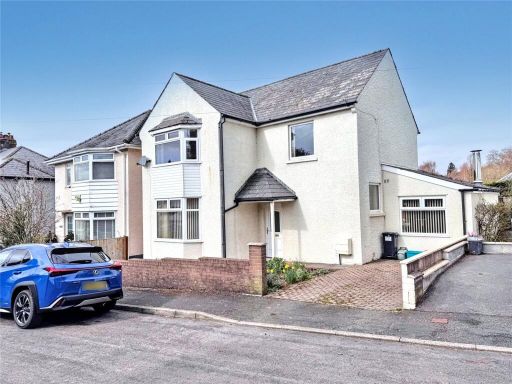 3 bedroom detached house for sale in Belle Vue Gardens, Brecon, Powys, LD3 — £430,000 • 3 bed • 1 bath • 1652 ft²
3 bedroom detached house for sale in Belle Vue Gardens, Brecon, Powys, LD3 — £430,000 • 3 bed • 1 bath • 1652 ft²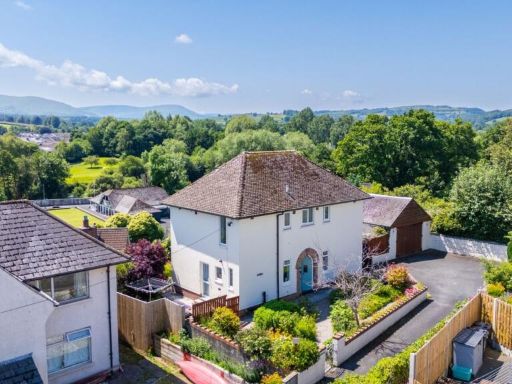 3 bedroom detached house for sale in The Avenue, Brecon, LD3 — £430,000 • 3 bed • 1 bath • 1091 ft²
3 bedroom detached house for sale in The Avenue, Brecon, LD3 — £430,000 • 3 bed • 1 bath • 1091 ft²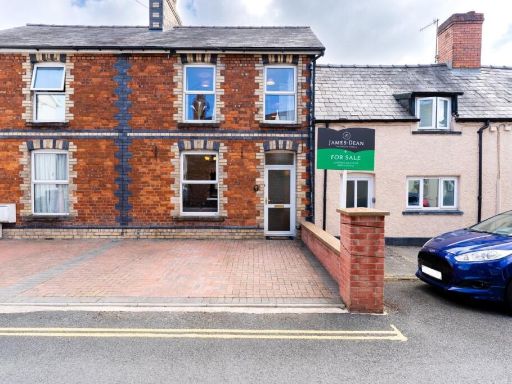 3 bedroom terraced house for sale in Newmarch Street, Brecon, LD3 — £215,000 • 3 bed • 1 bath • 731 ft²
3 bedroom terraced house for sale in Newmarch Street, Brecon, LD3 — £215,000 • 3 bed • 1 bath • 731 ft²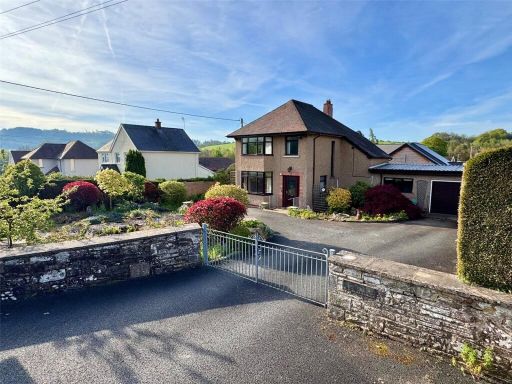 3 bedroom detached house for sale in Felinfach, Brecon, Powys, LD3 — £400,000 • 3 bed • 1 bath • 1092 ft²
3 bedroom detached house for sale in Felinfach, Brecon, Powys, LD3 — £400,000 • 3 bed • 1 bath • 1092 ft²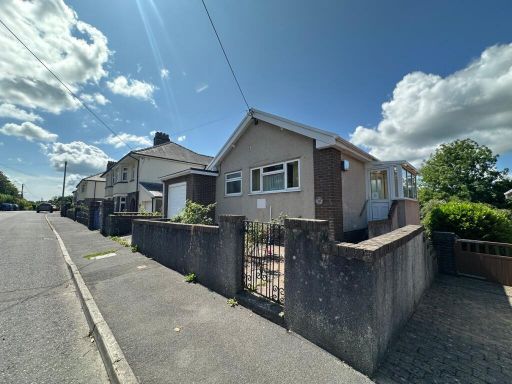 3 bedroom detached house for sale in Camden Road, Brecon, LD3 — £265,000 • 3 bed • 1 bath • 1314 ft²
3 bedroom detached house for sale in Camden Road, Brecon, LD3 — £265,000 • 3 bed • 1 bath • 1314 ft²