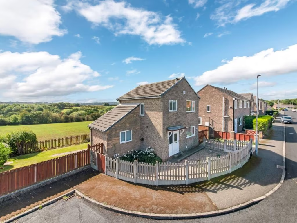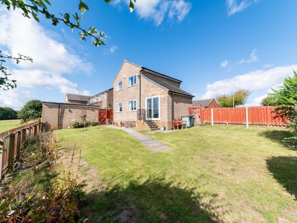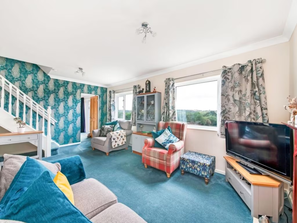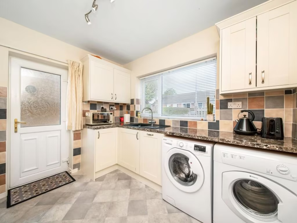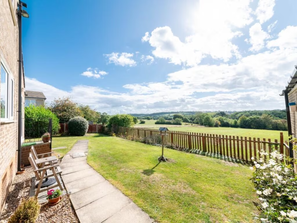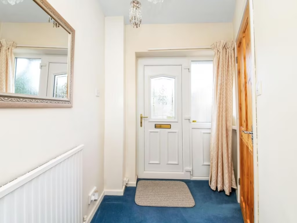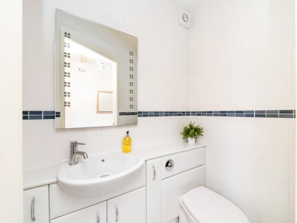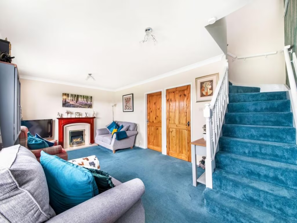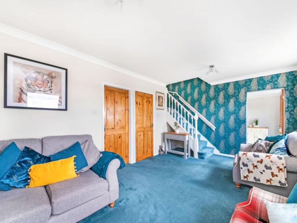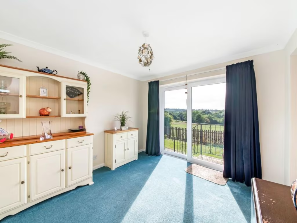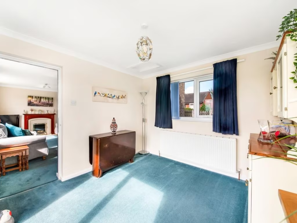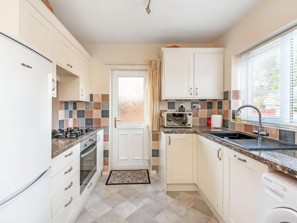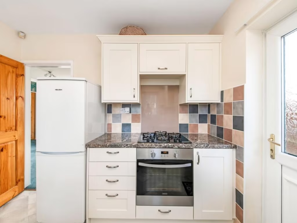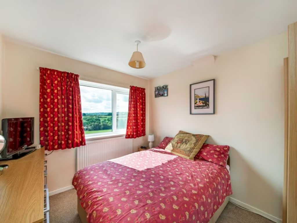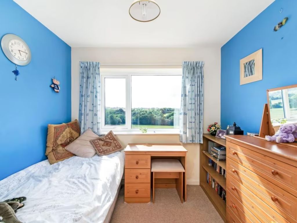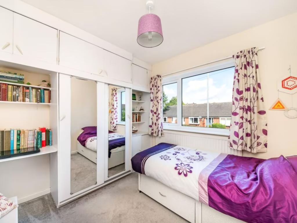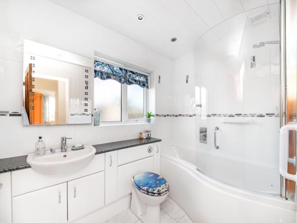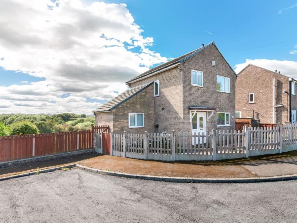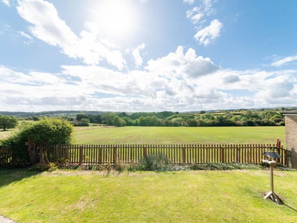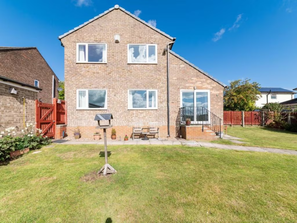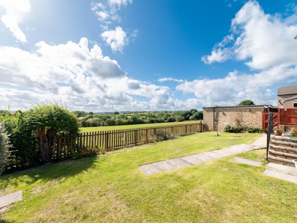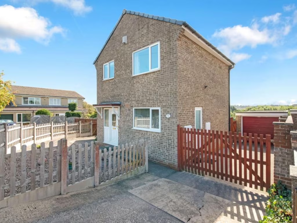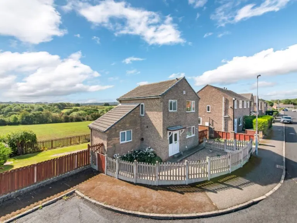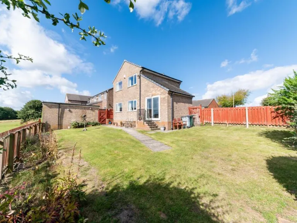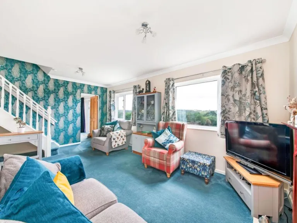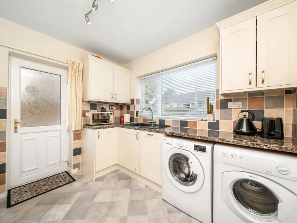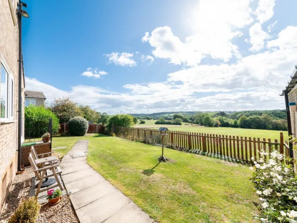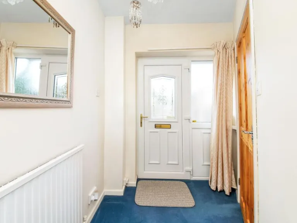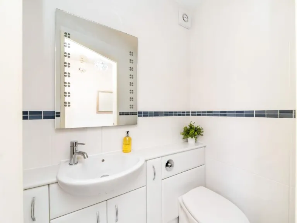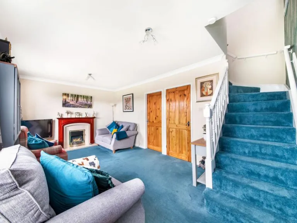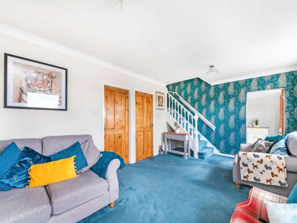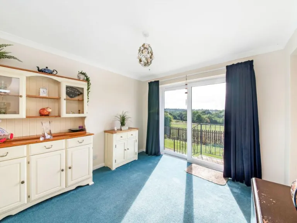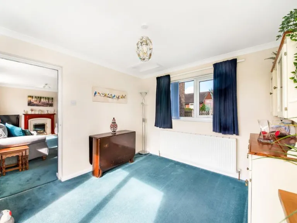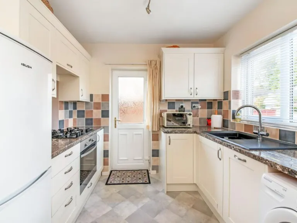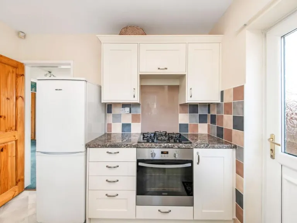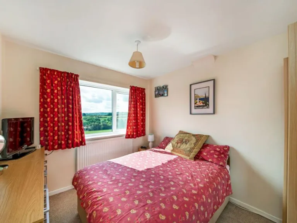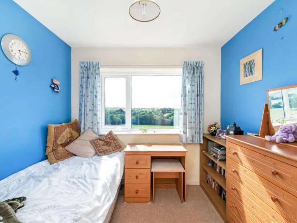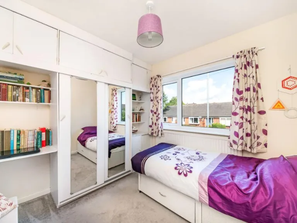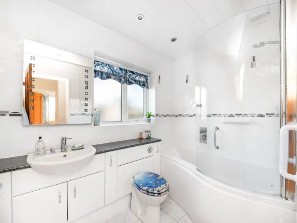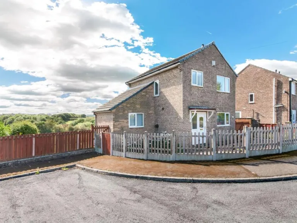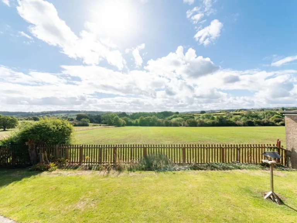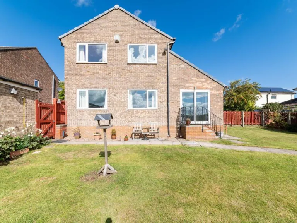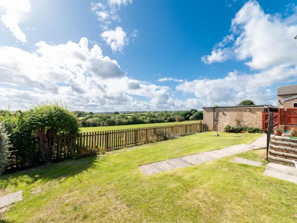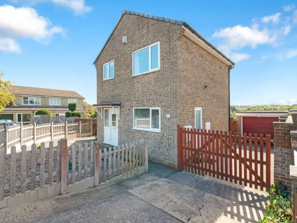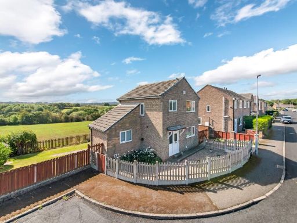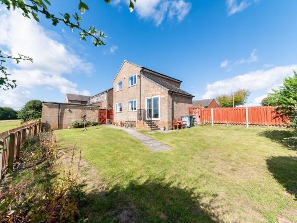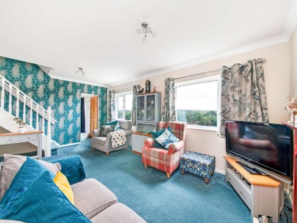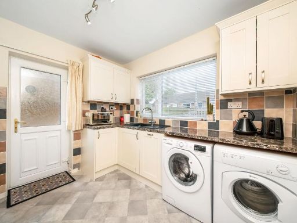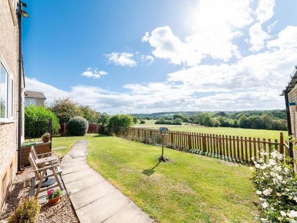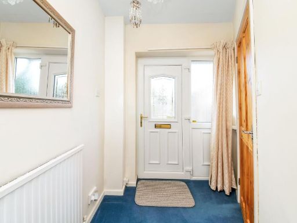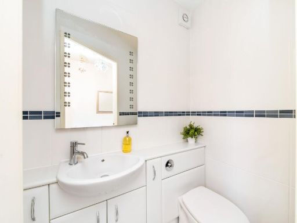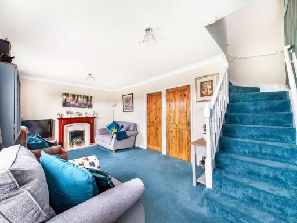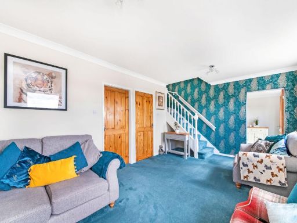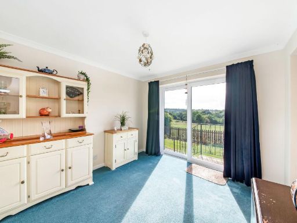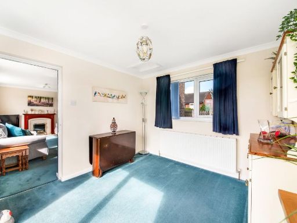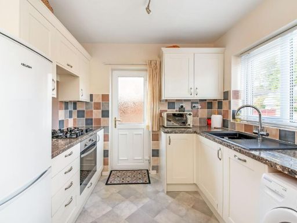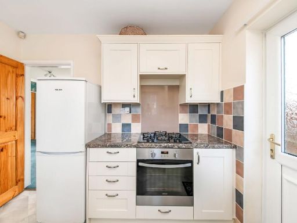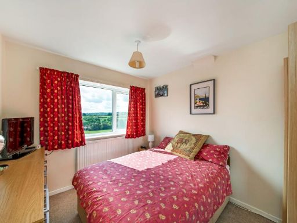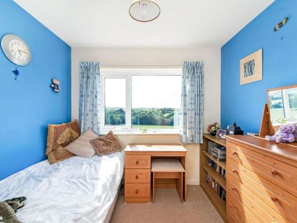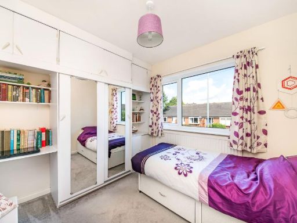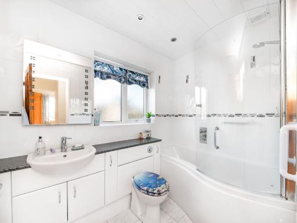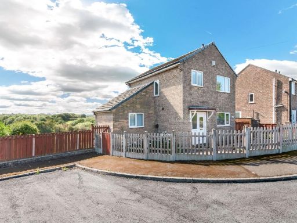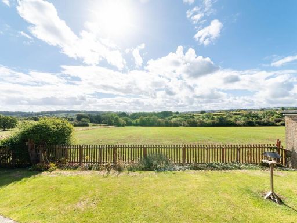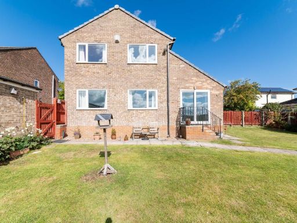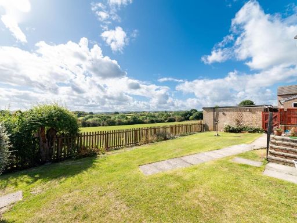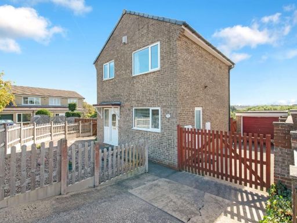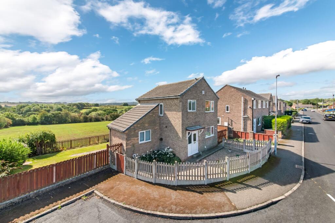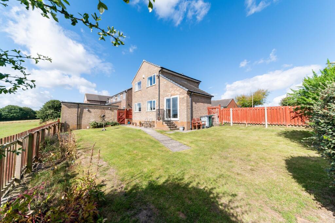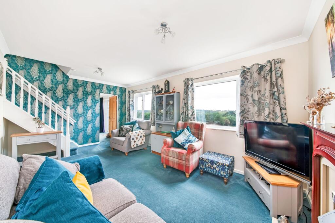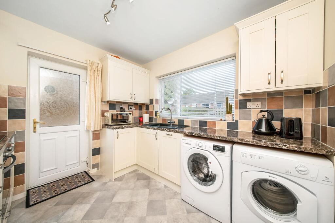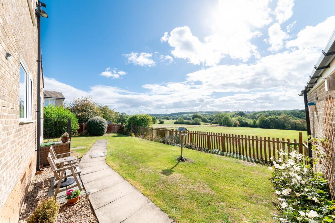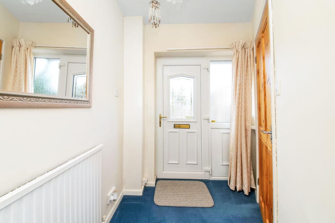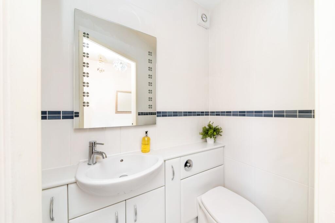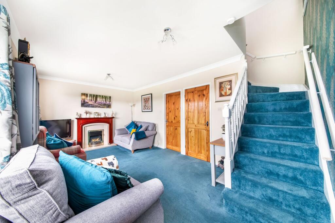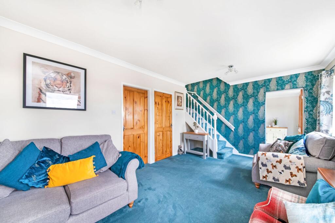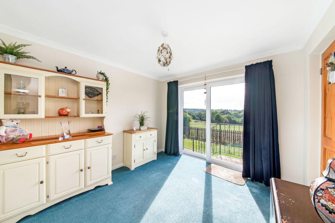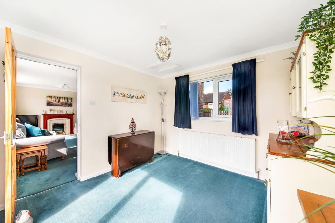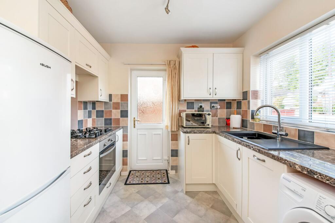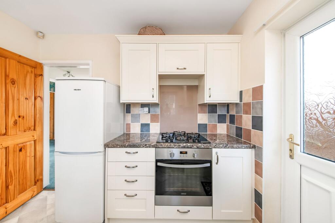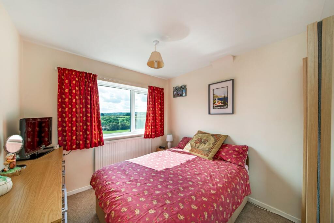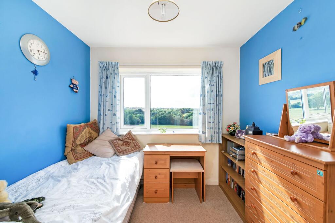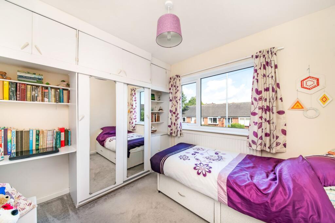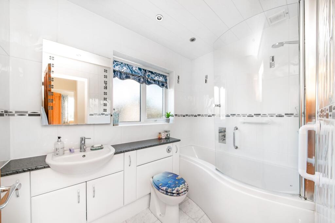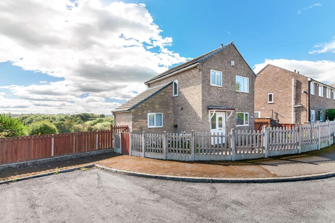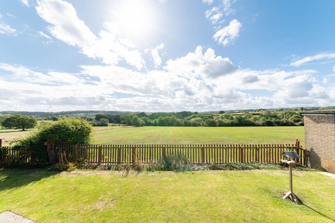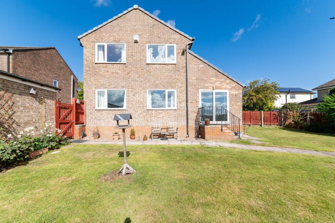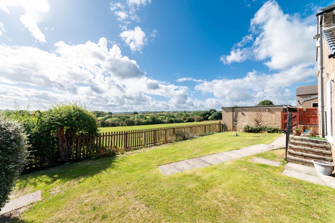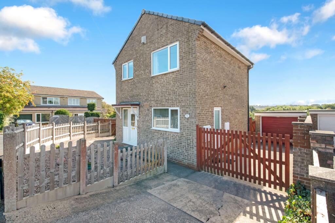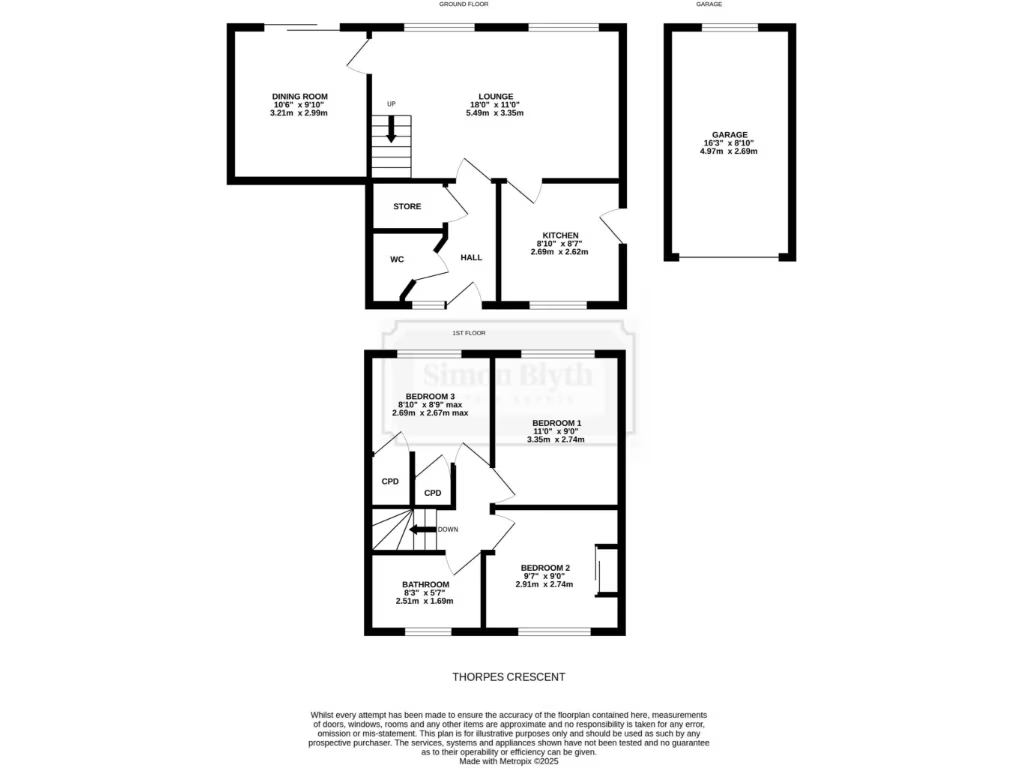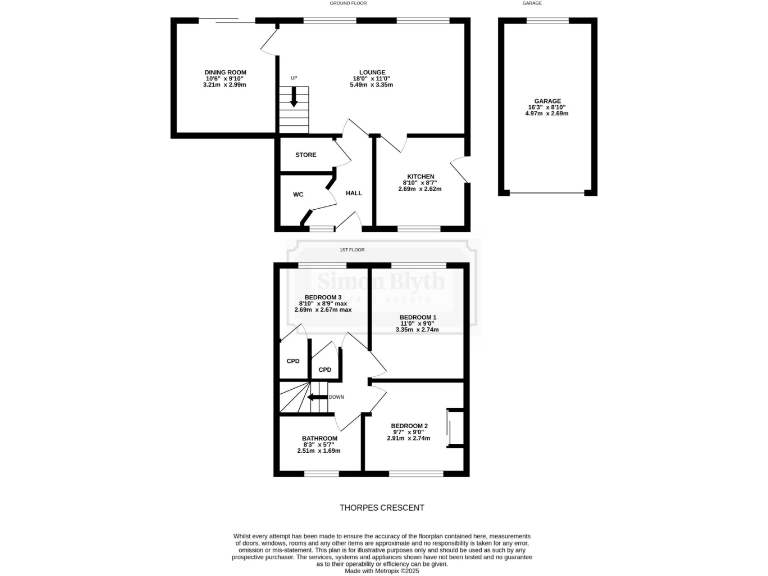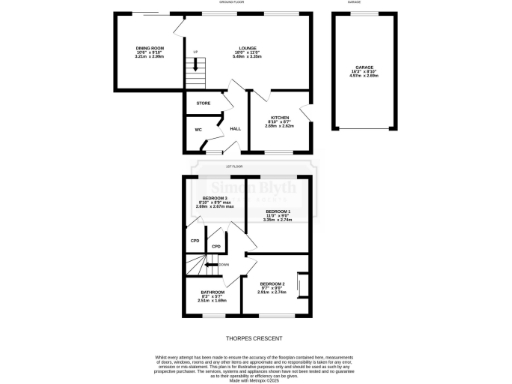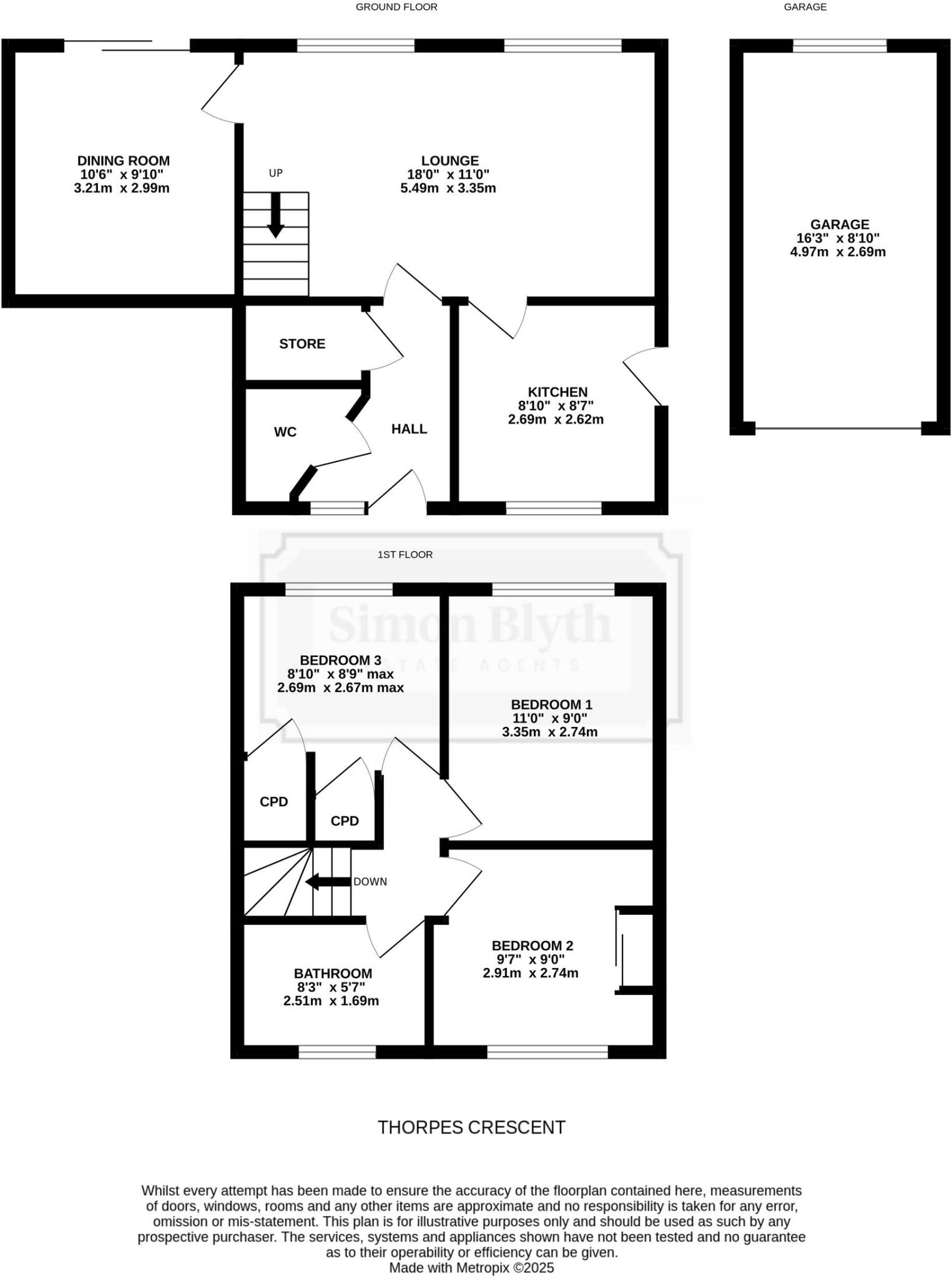Summary - Thorpes Crescent, Skelmanthorpe, HD8 HD8 9DH
3 bed 1 bath Detached
Three-bedroom family house with detached garage, private garden and open countryside views..
NO ONWARD CHAIN — immediate completion possible
Generous corner plot with wraparound lawn and flagged patio
Detached garage plus driveway parking for multiple vehicles
Open, elevated rear views across neighbouring fields
Three spacious bedrooms; single family bathroom upstairs
EPC rating D; property from 1950–1966 — may need updating
Council Tax Band D; freehold tenure
Described as detached in sale details; some records note semi-detached
This three-bedroom family home occupies a generous corner plot on Thorpes Crescent, offered with no onward chain and excellent open views over neighbouring fields. The house benefits from a detached garage, driveway parking and a wraparound lawn and flagged patio that take full advantage of the rural outlook to the rear.
Inside, accommodation is practical and well laid out: entrance hall, downstairs WC, lounge, kitchen, separate dining/second reception room and three bedrooms with a family bathroom upstairs. The property is an average internal size (approx. 829 sq ft) for its type but offers above-average external amenity space thanks to the corner position and adjacent open land.
Practical points to note: the home dates from the 1950–1966 period, has an EPC rating of D, Council Tax band D and a single family bathroom, which may influence buyers wanting fully modernised services or additional bathrooms. Records show the property is described as detached in sale details, though some listing data notes a semi-detached form — buyers should verify title and boundaries.
This house will suit families seeking good local schools, village amenities and easy commuter links while valuing countryside views and a private garden. It’s ready for immediate occupation but also offers scope for modest updating or landscaping to enhance value and comfort.
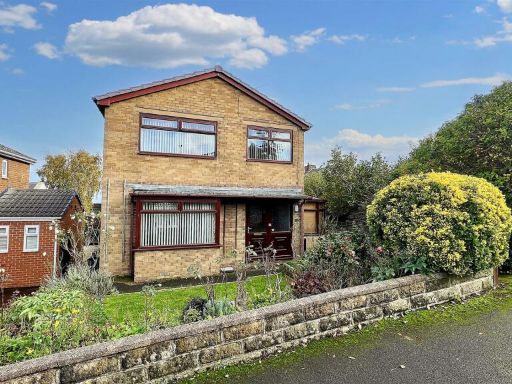 3 bedroom detached house for sale in Bedale Avenue, Skelmanthorpe, Huddersfield, HD8 9EX, HD8 — £270,000 • 3 bed • 1 bath • 851 ft²
3 bedroom detached house for sale in Bedale Avenue, Skelmanthorpe, Huddersfield, HD8 9EX, HD8 — £270,000 • 3 bed • 1 bath • 851 ft²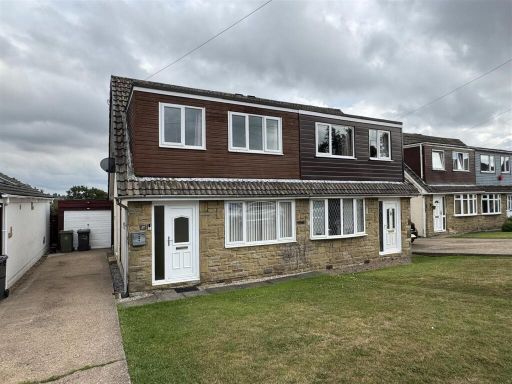 3 bedroom semi-detached house for sale in Meadow View, Skelmanthorpe, HD8 9ET, HD8 — £250,000 • 3 bed • 1 bath • 765 ft²
3 bedroom semi-detached house for sale in Meadow View, Skelmanthorpe, HD8 9ET, HD8 — £250,000 • 3 bed • 1 bath • 765 ft²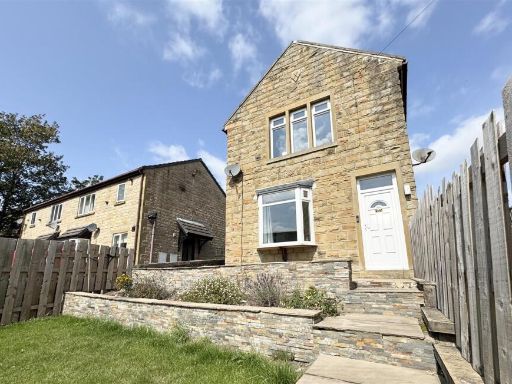 3 bedroom detached house for sale in Croft Head, Skelmanthorpe, HD8 9EB, HD8 — £220,000 • 3 bed • 1 bath • 722 ft²
3 bedroom detached house for sale in Croft Head, Skelmanthorpe, HD8 9EB, HD8 — £220,000 • 3 bed • 1 bath • 722 ft²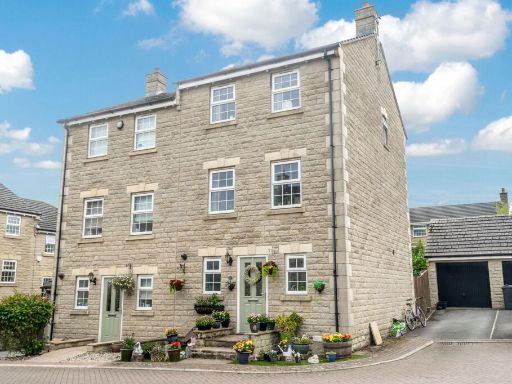 3 bedroom semi-detached house for sale in Gardeners Walk, Skelmanthorpe, HD8 — £290,000 • 3 bed • 3 bath • 924 ft²
3 bedroom semi-detached house for sale in Gardeners Walk, Skelmanthorpe, HD8 — £290,000 • 3 bed • 3 bath • 924 ft²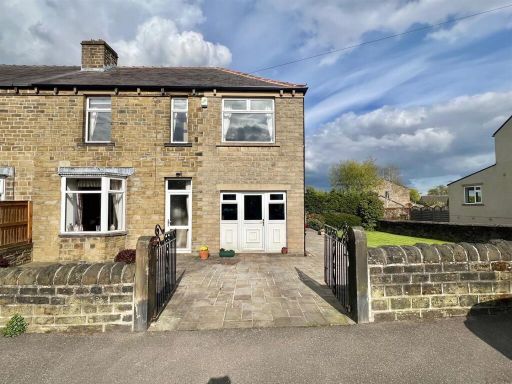 4 bedroom semi-detached house for sale in Lidgett Lane, Skelmanthorpe, Huddersfield, HD8 — £290,000 • 4 bed • 1 bath • 1216 ft²
4 bedroom semi-detached house for sale in Lidgett Lane, Skelmanthorpe, Huddersfield, HD8 — £290,000 • 4 bed • 1 bath • 1216 ft²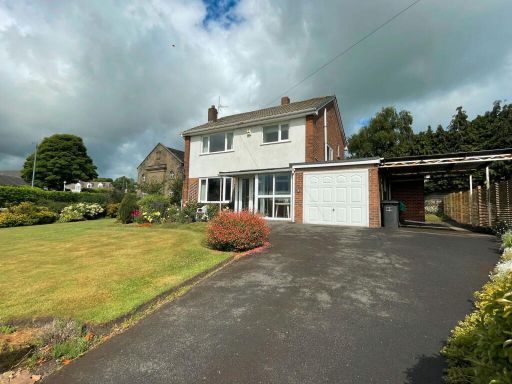 3 bedroom detached house for sale in Dearn Field, Upper Cumberworth, Huddersfield, HD8 — £380,000 • 3 bed • 2 bath • 1149 ft²
3 bedroom detached house for sale in Dearn Field, Upper Cumberworth, Huddersfield, HD8 — £380,000 • 3 bed • 2 bath • 1149 ft²