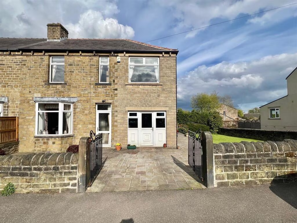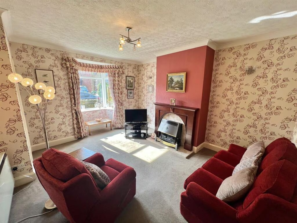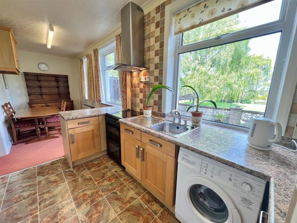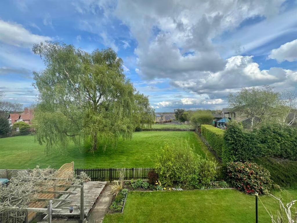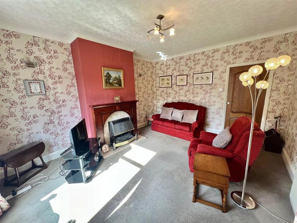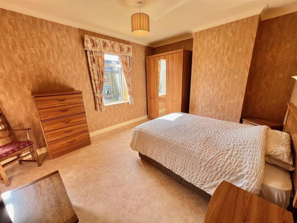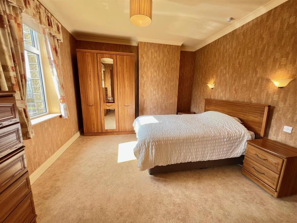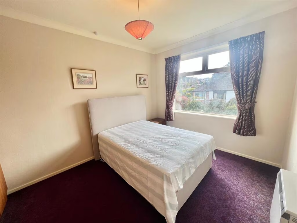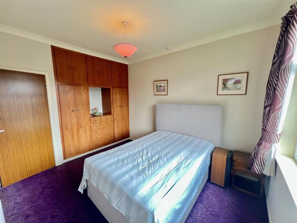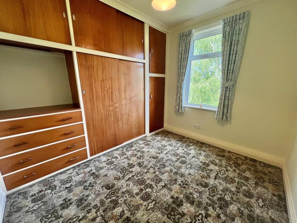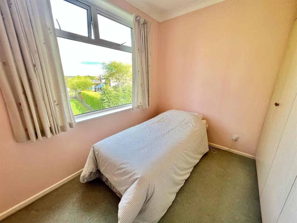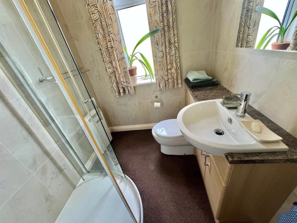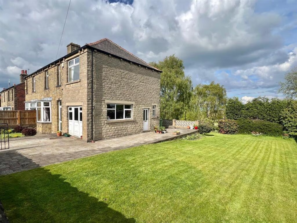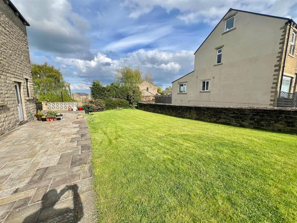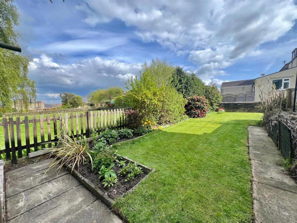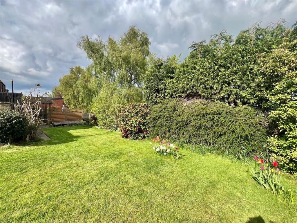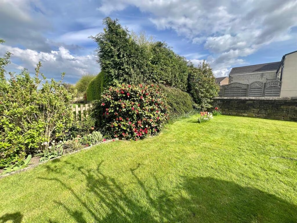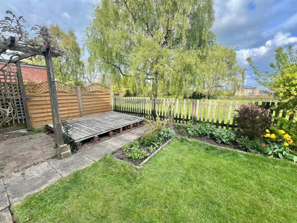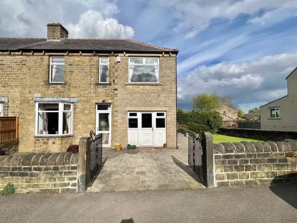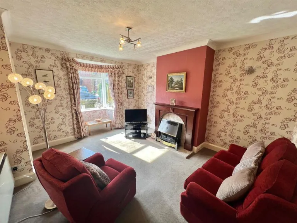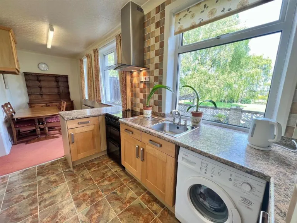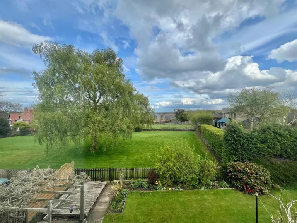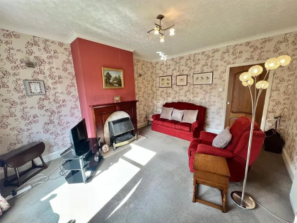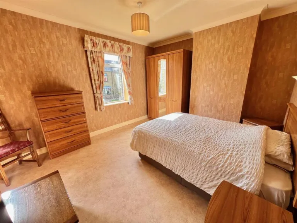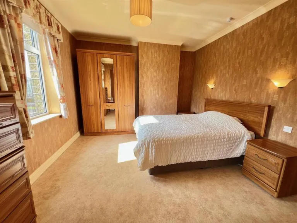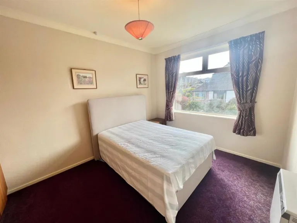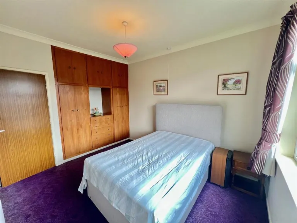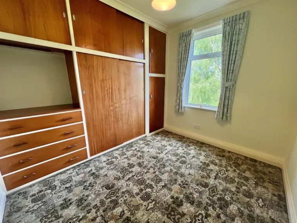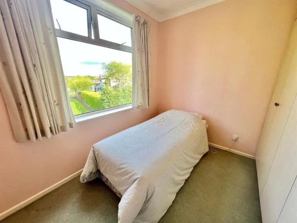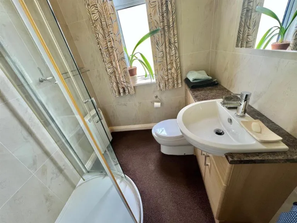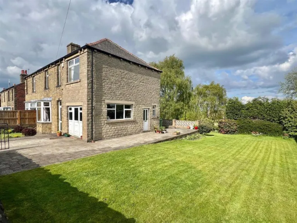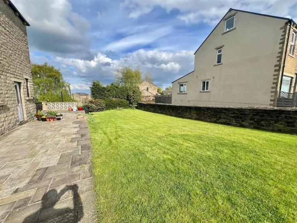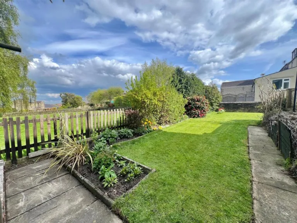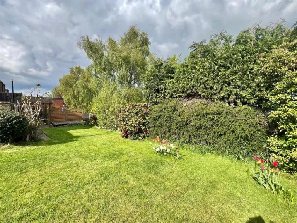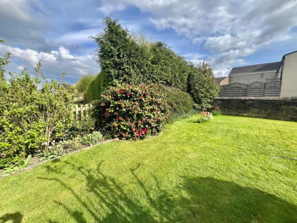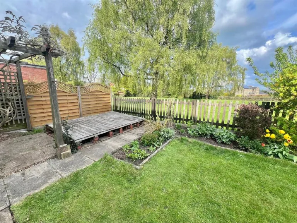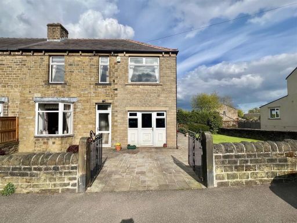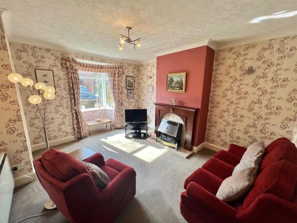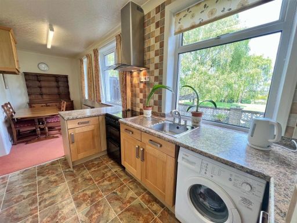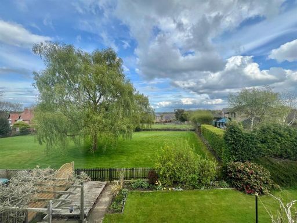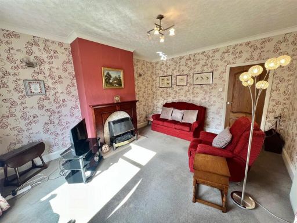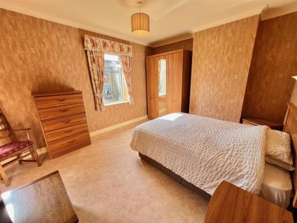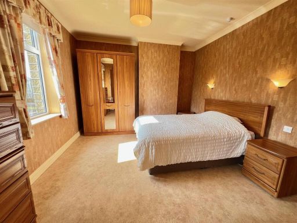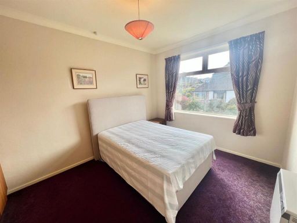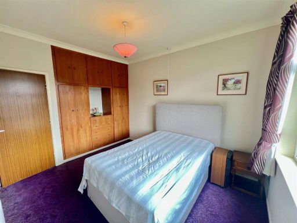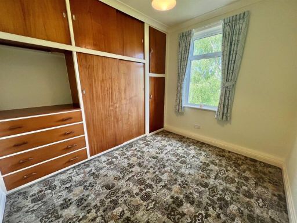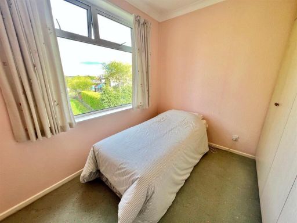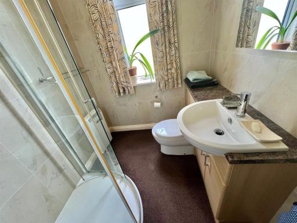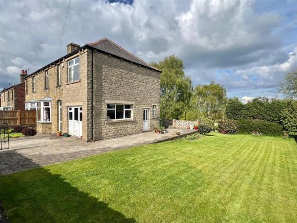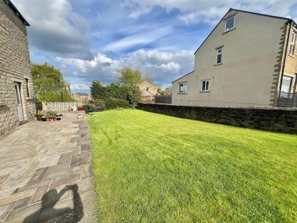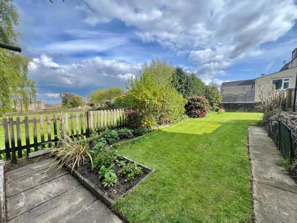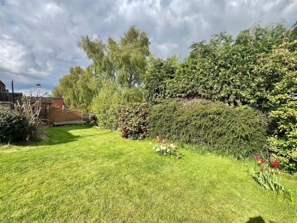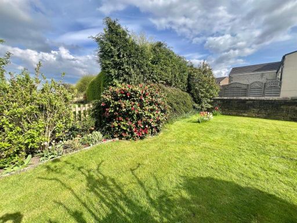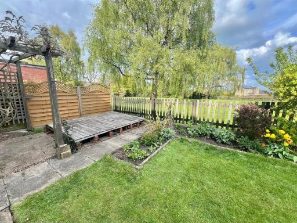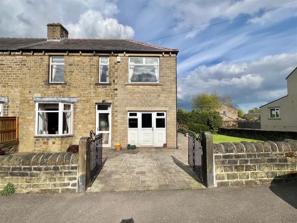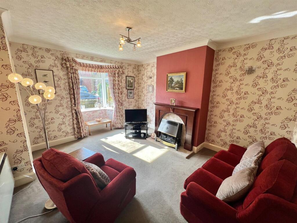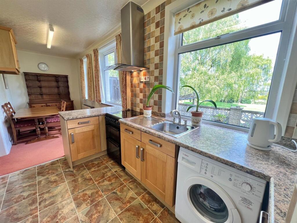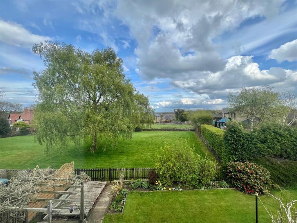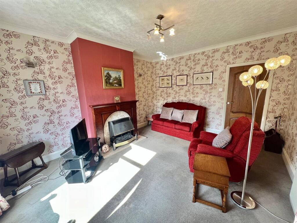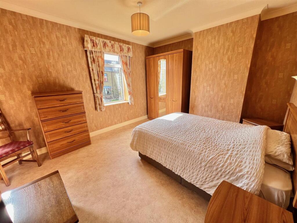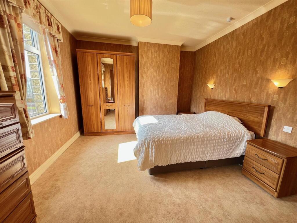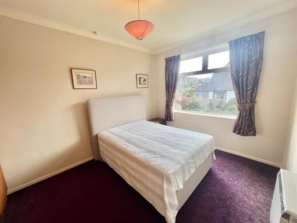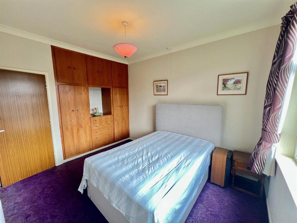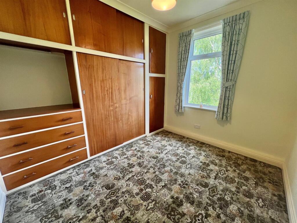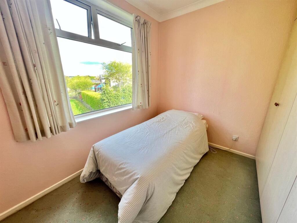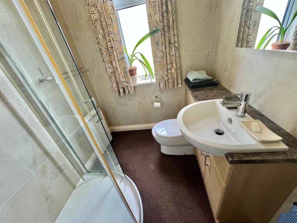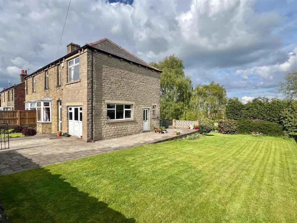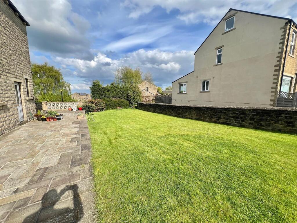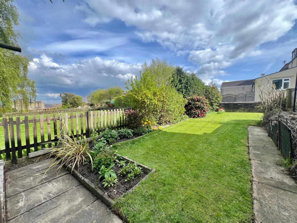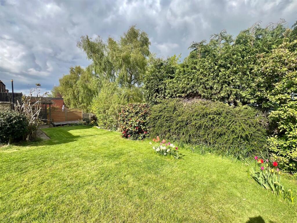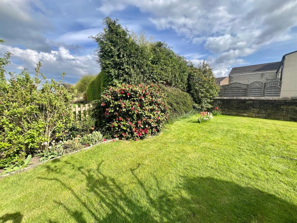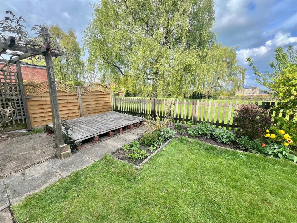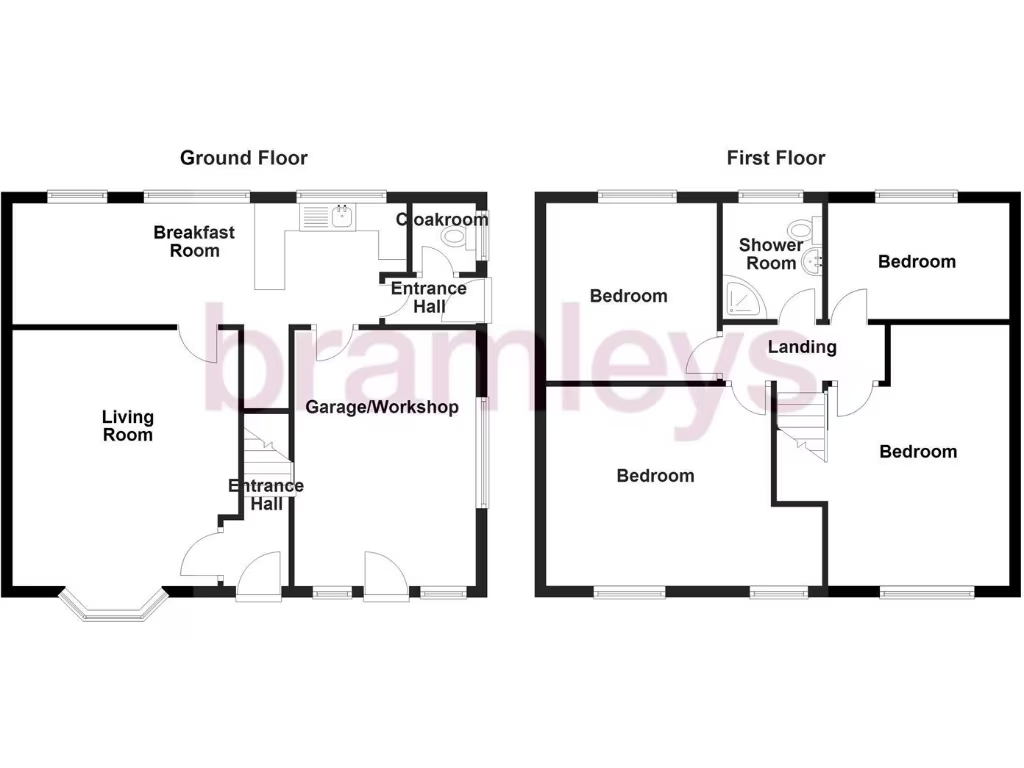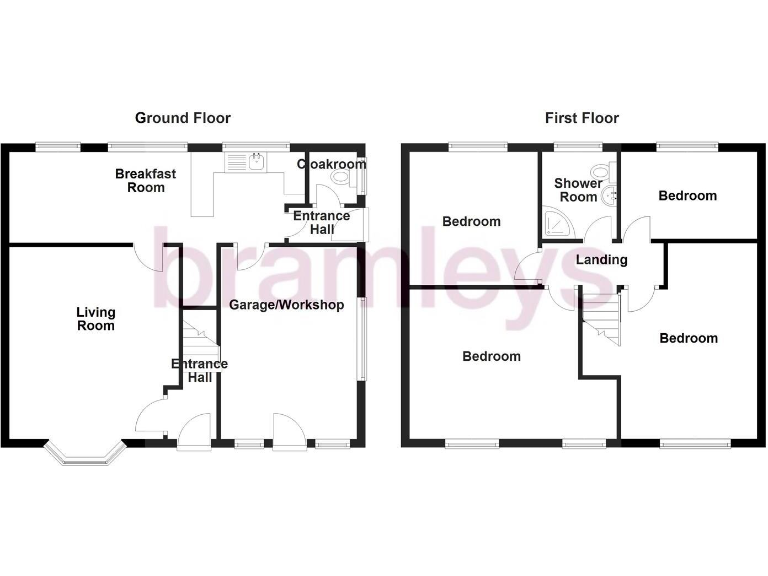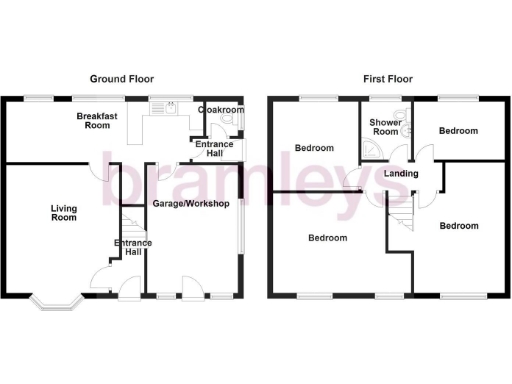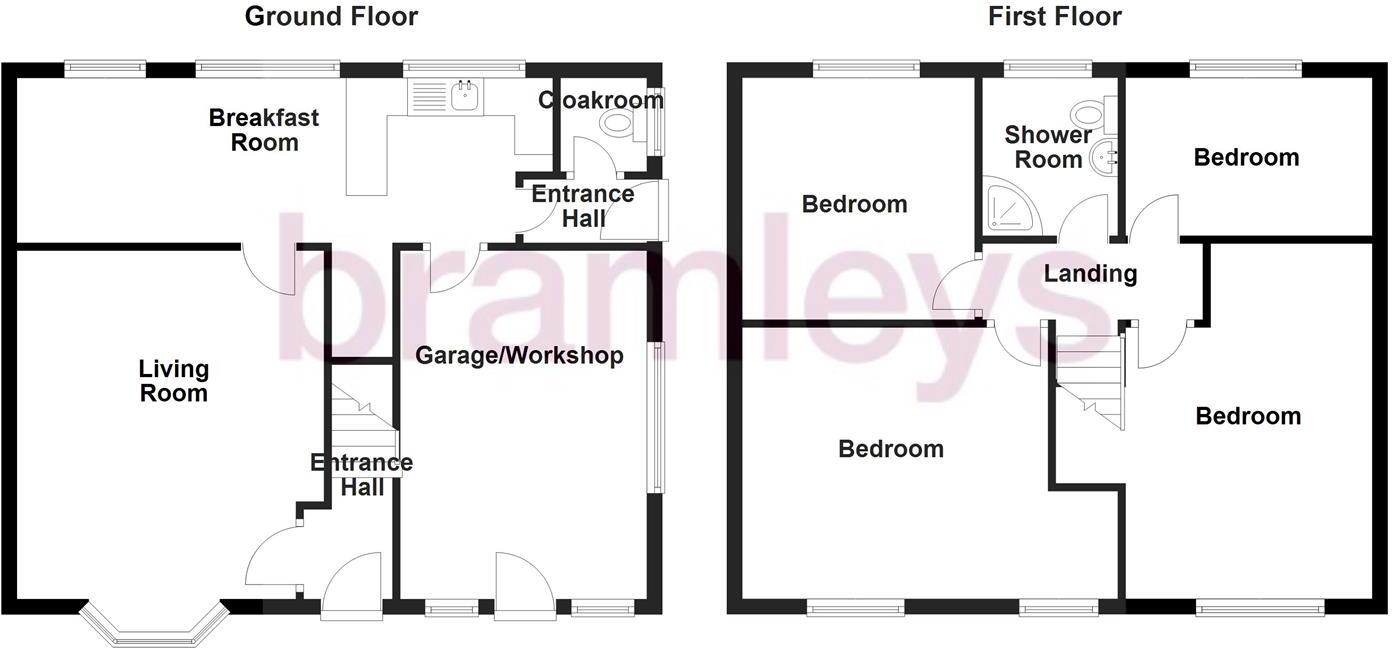Summary - 21, LIDGETT LANE, HUDDERSFIELD, SKELMANTHORPE HD8 9AQ
4 bed 1 bath Semi-Detached
Large four-bedroom semi with generous gardens, off-street parking and open rear views — ideal family living.
Large stone-built 4-bedroom semi on a generous plot with open rear views
Spacious breakfast/dining kitchen and separate living room with bay window
Integral former garage now workshop/store; convertible subject to approvals
Off-street gated parking and large lawned gardens with patio and decking
Energy Rating E; property would benefit from insulation and efficiency work
Single shower room; some internal fittings and decor are dated
Set on a generous plot in popular Skelmanthorpe, this substantial stone-built semi offers flexible family accommodation and far-reaching rear views over fields. The house has four first-floor bedrooms, a large breakfast/dining kitchen, a living room with bay window, ground-floor cloakroom and an integral former garage now used as a workshop/store. Off-street parking and gated access complete the exterior appeal.
The property is well suited to a family seeking space and a peaceful village setting close to good primary and secondary schools. The lawned side garden, flagged patio and decked area provide room for children, pets and outdoor entertaining while the open aspect to the rear enhances privacy and light.
Buyers should note the property has an Energy Rating of E and currently uses gas central heating alongside several wall-mounted electric storage heaters. The former garage has been altered with a uPVC access door and could be reinstated as a garage or converted into additional living space subject to building regulation approval. The stone walls are assumed uninsulated and some internal fittings and finishes are dated, so modest updating and insulation improvement would add value and comfort.
Freehold tenure, generous plot size and strong local broadband and mobile signals are practical pluses. This home is a straightforward proposition for families wanting space and potential — viewings recommended to appreciate the size, position and scope for improvement.
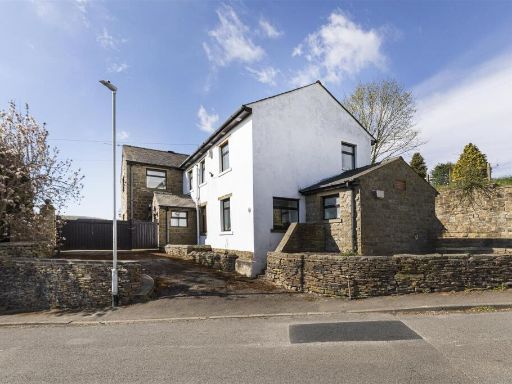 4 bedroom detached house for sale in Riley Lane, Kirkburton, Huddersfield, HD8 — £600,000 • 4 bed • 2 bath • 2400 ft²
4 bedroom detached house for sale in Riley Lane, Kirkburton, Huddersfield, HD8 — £600,000 • 4 bed • 2 bath • 2400 ft²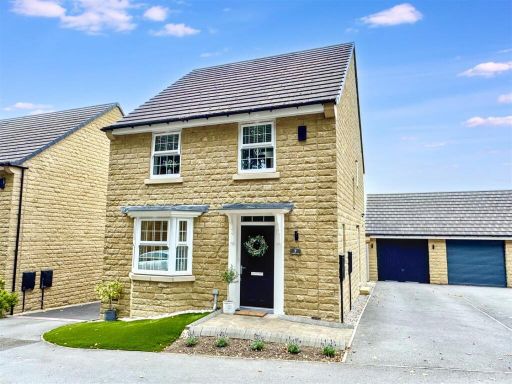 4 bedroom detached house for sale in Paddock Way, Skelmanthorpe, HD8 9GW, HD8 — £410,000 • 4 bed • 3 bath • 1163 ft²
4 bedroom detached house for sale in Paddock Way, Skelmanthorpe, HD8 9GW, HD8 — £410,000 • 4 bed • 3 bath • 1163 ft²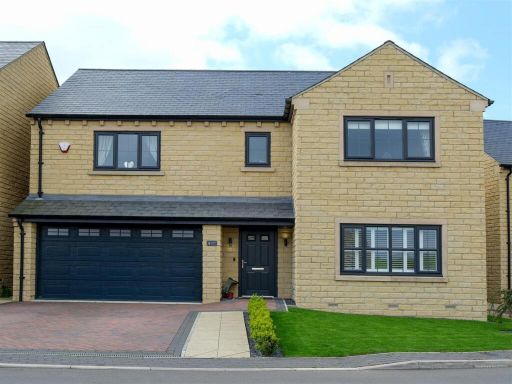 5 bedroom detached house for sale in Brambles Court, Skelmanthorpe HD8 — £550,000 • 5 bed • 3 bath • 1714 ft²
5 bedroom detached house for sale in Brambles Court, Skelmanthorpe HD8 — £550,000 • 5 bed • 3 bath • 1714 ft²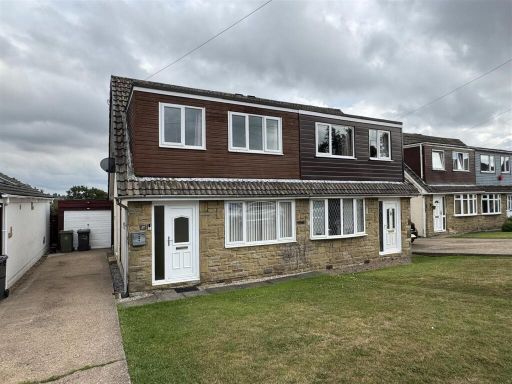 3 bedroom semi-detached house for sale in Meadow View, Skelmanthorpe, HD8 9ET, HD8 — £250,000 • 3 bed • 1 bath • 765 ft²
3 bedroom semi-detached house for sale in Meadow View, Skelmanthorpe, HD8 9ET, HD8 — £250,000 • 3 bed • 1 bath • 765 ft²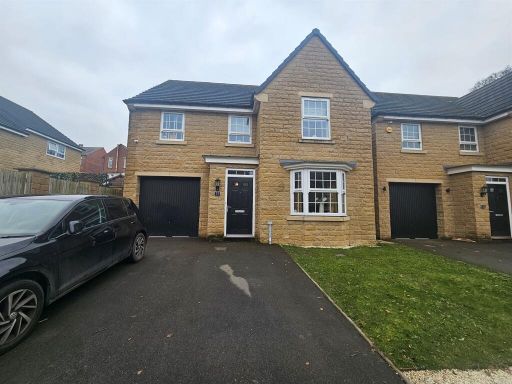 4 bedroom detached house for sale in Sycamore Croft, Skelmanthorpe, Huddersfield, HD8 — £375,000 • 4 bed • 2 bath • 1007 ft²
4 bedroom detached house for sale in Sycamore Croft, Skelmanthorpe, Huddersfield, HD8 — £375,000 • 4 bed • 2 bath • 1007 ft²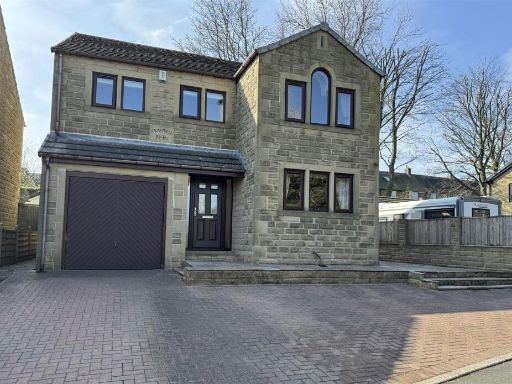 4 bedroom detached house for sale in Park Lodge View, Skelmanthorpe, HD8 9UN, HD8 — £475,000 • 4 bed • 2 bath • 1303 ft²
4 bedroom detached house for sale in Park Lodge View, Skelmanthorpe, HD8 9UN, HD8 — £475,000 • 4 bed • 2 bath • 1303 ft²