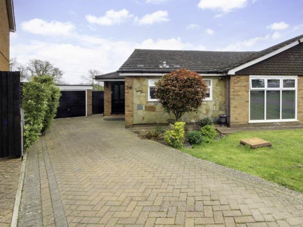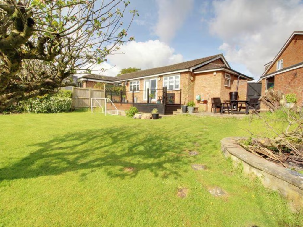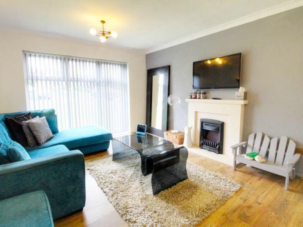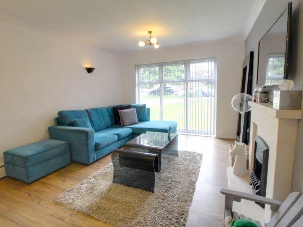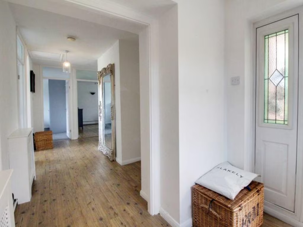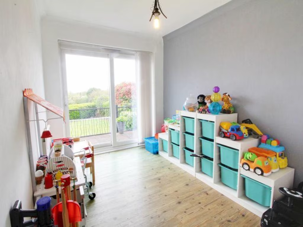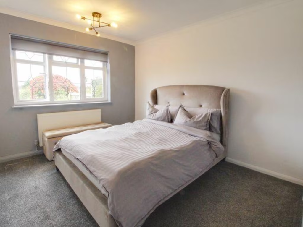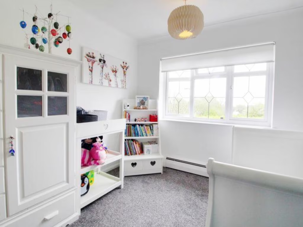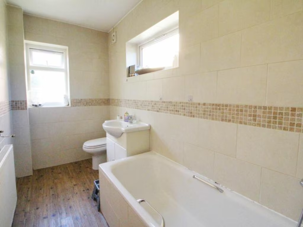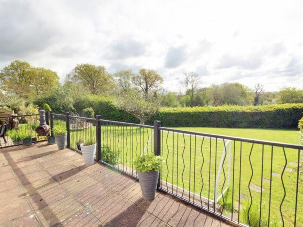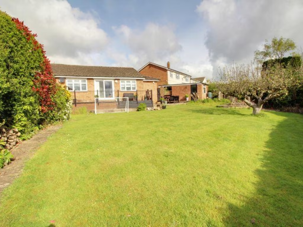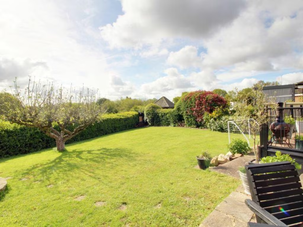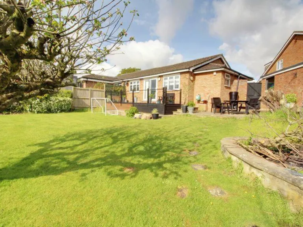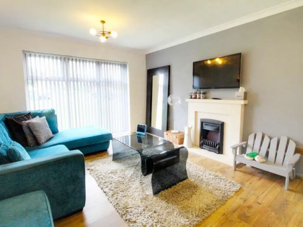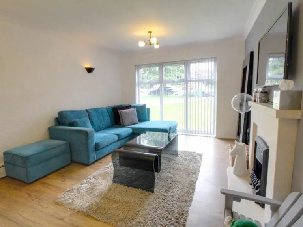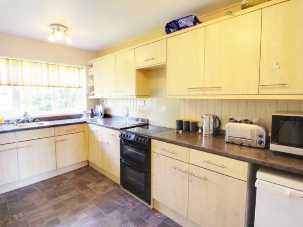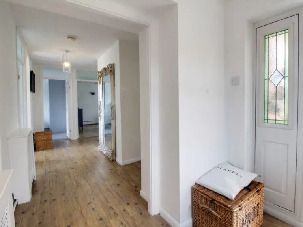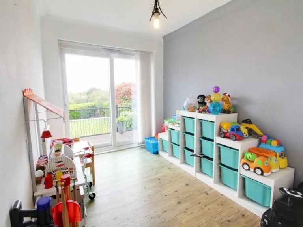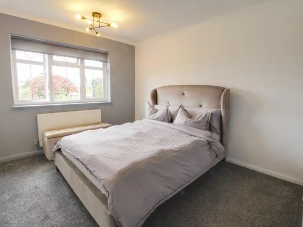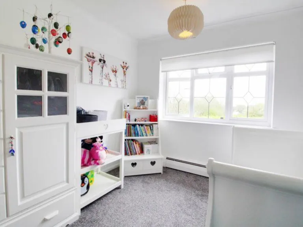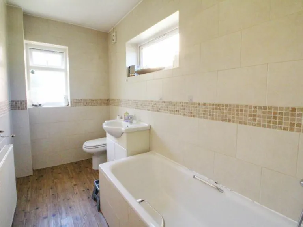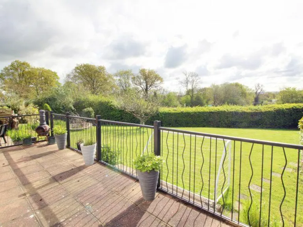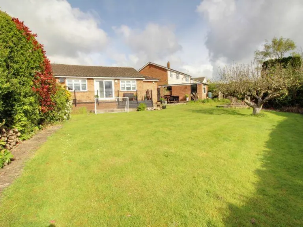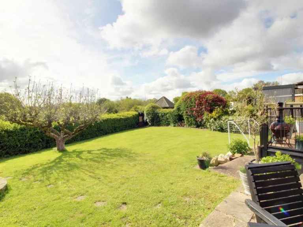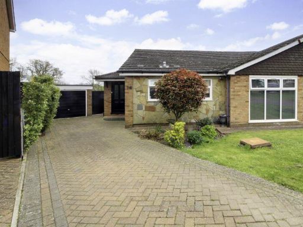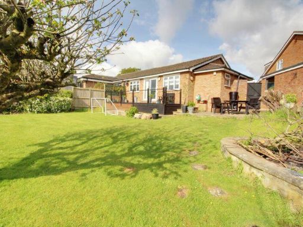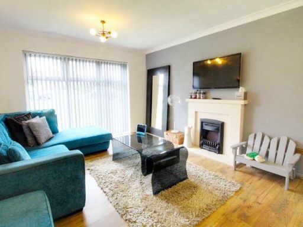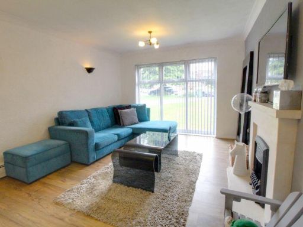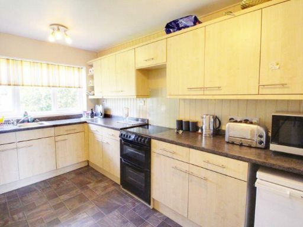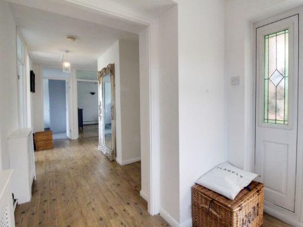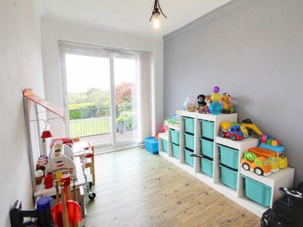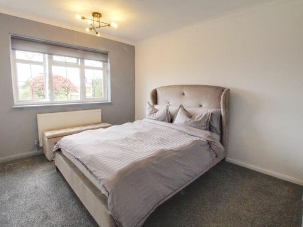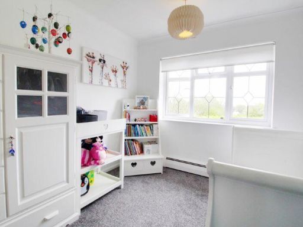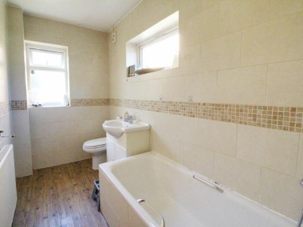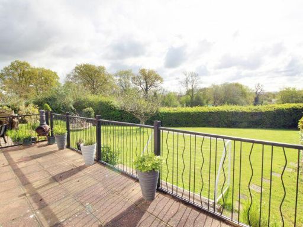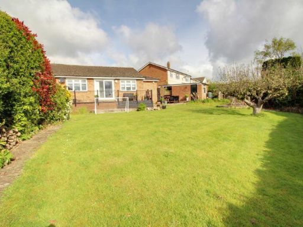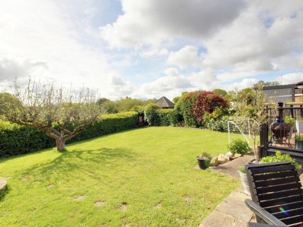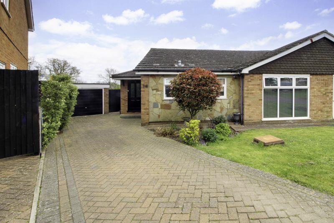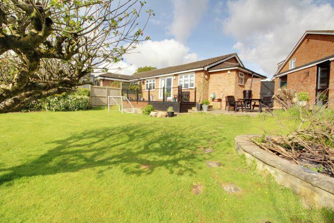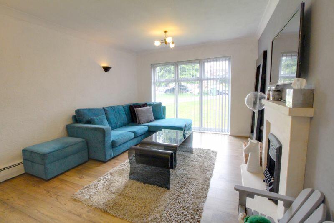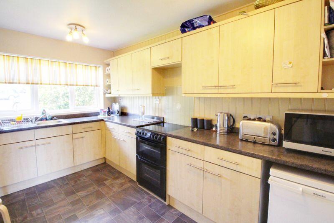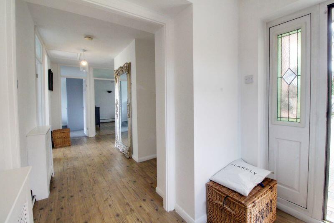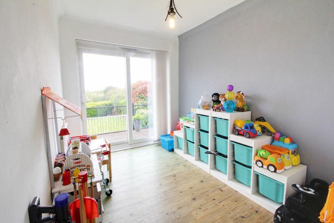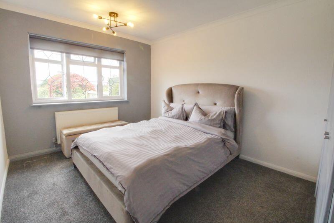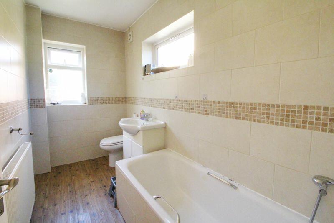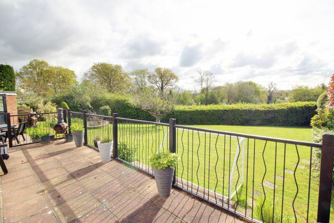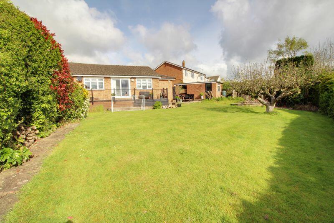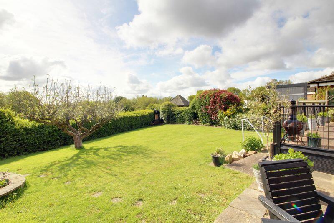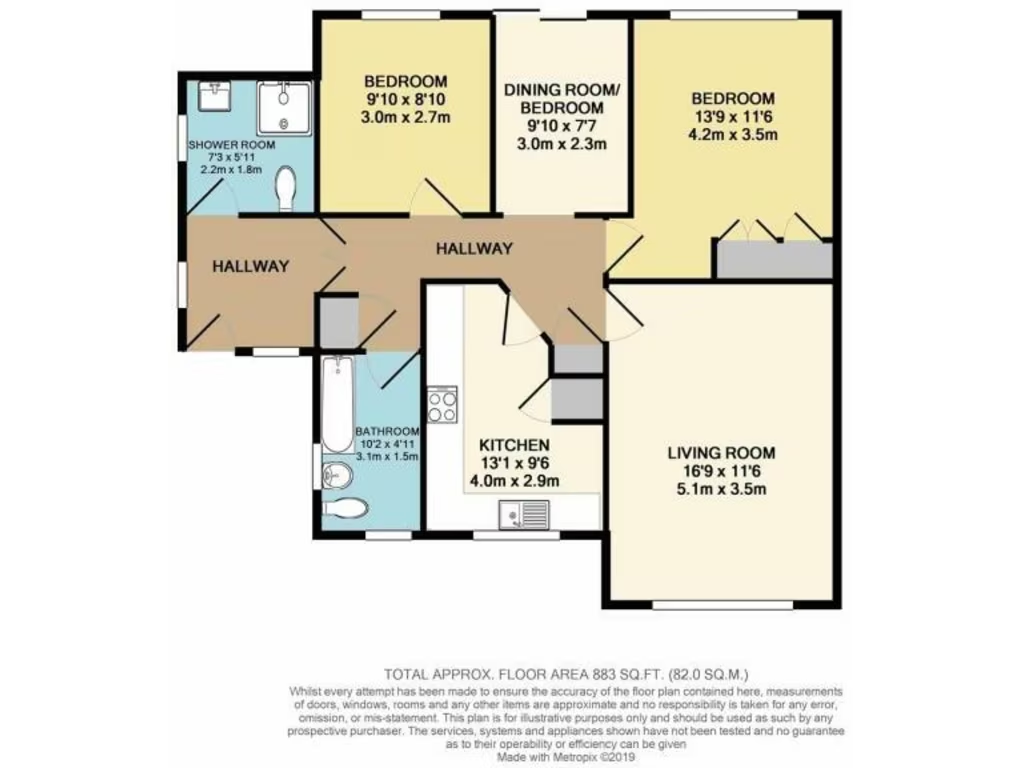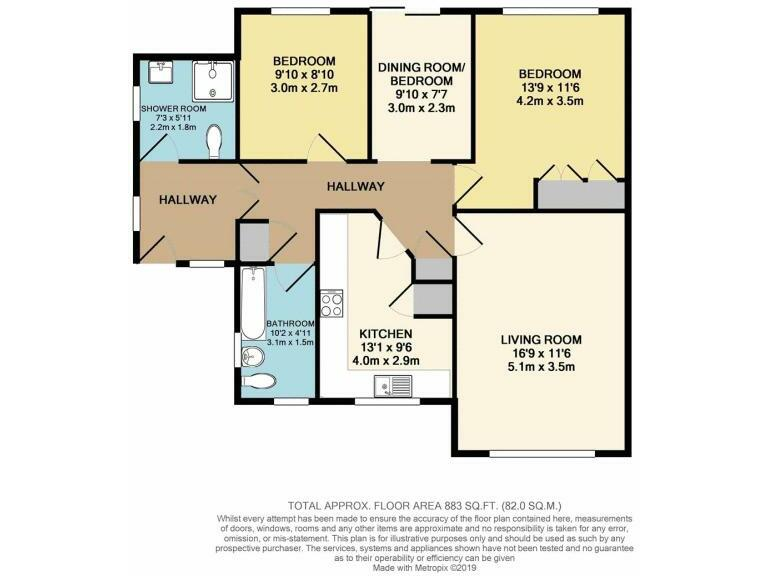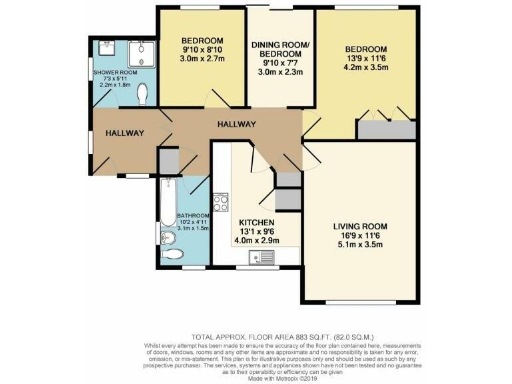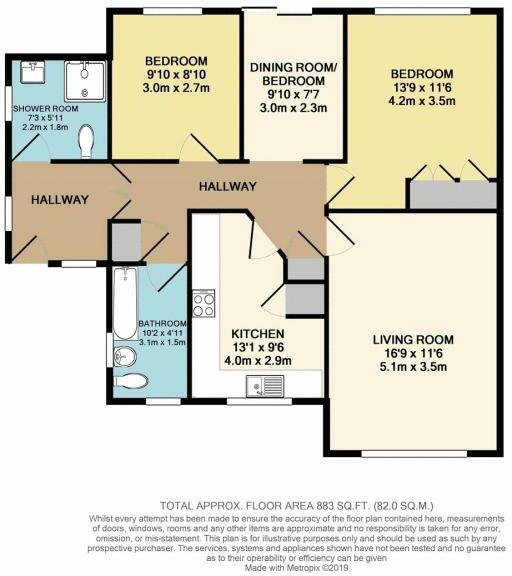Summary - 14 POLLARDS CLOSE GOFFS OAK WALTHAM CROSS EN7 5JP
3 bed 2 bath Semi-Detached Bungalow
Panoramic countryside outlook with garage, fast broadband and development potential.
- Stunning rear views over open countryside
- Large plot with private garden, driveway and detached garage
- Approved planning permission and full tender package available
- Loft insulated to facilitate additional accommodation
- Flexible two/three bedroom layout, two bathrooms
- Chain free sale, walking distance to local shops and schools
- Built 1967–75; may need updating in places
- Council tax band above average
Set at the end of a quiet cul de sac, this three-bedroom semi-detached bungalow sits on a generous plot with uninterrupted rear views across rolling countryside. The single-storey layout is practical for family life or downsizing, with a driveway, detached garage and a private garden that will appeal to those seeking outdoor space and parking.
A major selling point is the approved planning permission (Broxbourne 07/21/0626/HF) to extend and develop the property; a full tender package and party wall award are available to support a straightforward build. The loft has been insulated to enable future accommodation above, offering clear scope to increase living space and value without fresh permission in line with the consented scheme.
The interior offers flexible living with two bathrooms and the option to use rooms as two or three bedrooms, maintained to a good standard but with scope for personal updating in places. Practical features include mains gas central heating, double glazing and fast broadband — useful for home working.
Location strengths include a quiet cul de sac position within walking distance of shops and several well-rated primary and secondary schools, making this suitable for families. The property is offered chain free, but note council tax is above average and the house dates from the late 1960s/1970s and may require some modernisation depending on buyer preference.
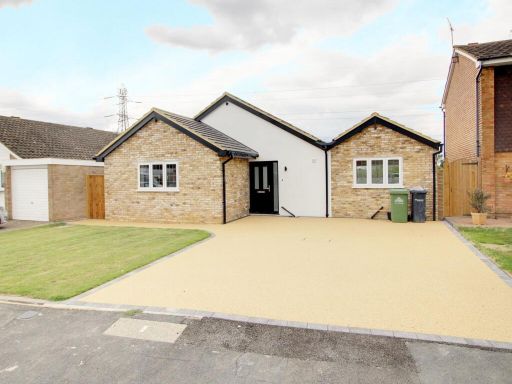 3 bedroom detached bungalow for sale in Chiltern Close, Goffs Oak, EN7 — £745,000 • 3 bed • 1 bath • 1213 ft²
3 bedroom detached bungalow for sale in Chiltern Close, Goffs Oak, EN7 — £745,000 • 3 bed • 1 bath • 1213 ft²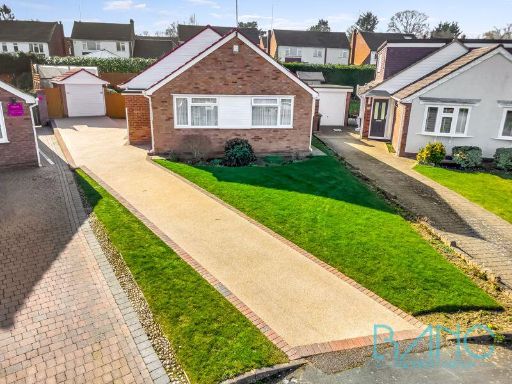 2 bedroom detached bungalow for sale in Brookside Crescent, Cuffley, EN6 — £625,000 • 2 bed • 2 bath • 1112 ft²
2 bedroom detached bungalow for sale in Brookside Crescent, Cuffley, EN6 — £625,000 • 2 bed • 2 bath • 1112 ft²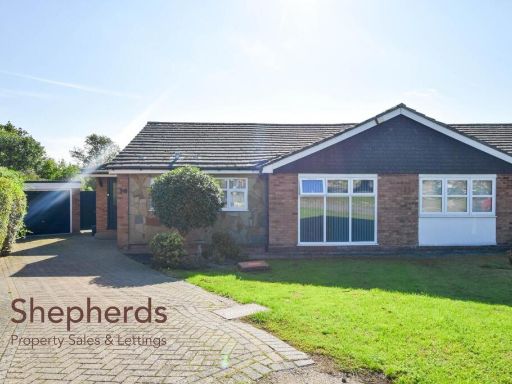 3 bedroom semi-detached bungalow for sale in Pollards Close, Goffs Oak, EN7 — £599,995 • 3 bed • 2 bath • 728 ft²
3 bedroom semi-detached bungalow for sale in Pollards Close, Goffs Oak, EN7 — £599,995 • 3 bed • 2 bath • 728 ft²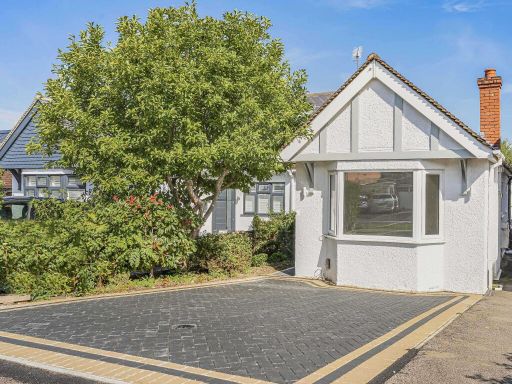 3 bedroom semi-detached bungalow for sale in Wroxham Gardens, Potters Bar, EN6 — £699,950 • 3 bed • 1 bath • 984 ft²
3 bedroom semi-detached bungalow for sale in Wroxham Gardens, Potters Bar, EN6 — £699,950 • 3 bed • 1 bath • 984 ft²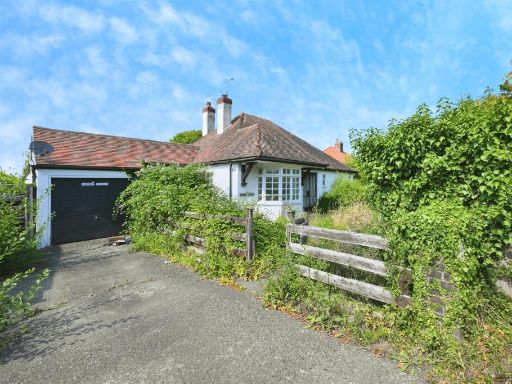 3 bedroom detached bungalow for sale in Bumbles Green, Nazeing, Waltham Abbey, EN9 — £575,000 • 3 bed • 1 bath • 1695 ft²
3 bedroom detached bungalow for sale in Bumbles Green, Nazeing, Waltham Abbey, EN9 — £575,000 • 3 bed • 1 bath • 1695 ft²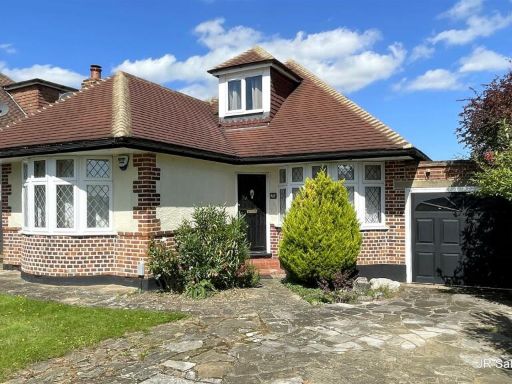 5 bedroom detached house for sale in Plough Hill, Cuffley, EN6 — £799,995 • 5 bed • 2 bath • 2077 ft²
5 bedroom detached house for sale in Plough Hill, Cuffley, EN6 — £799,995 • 5 bed • 2 bath • 2077 ft²