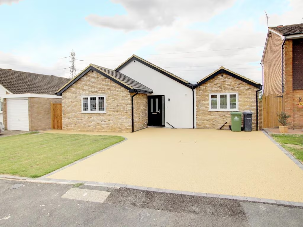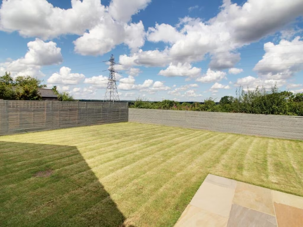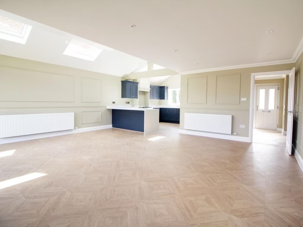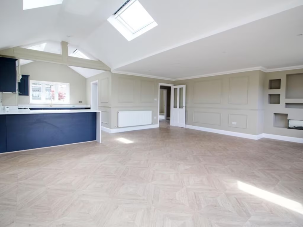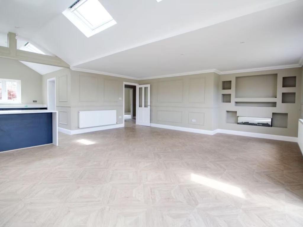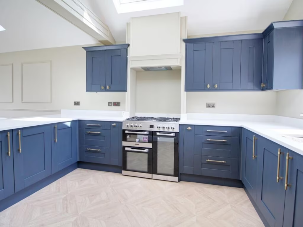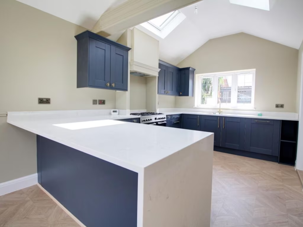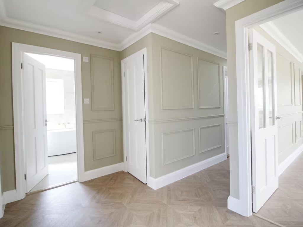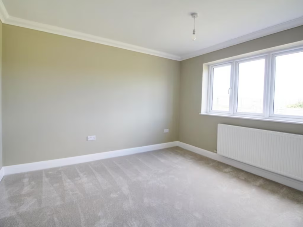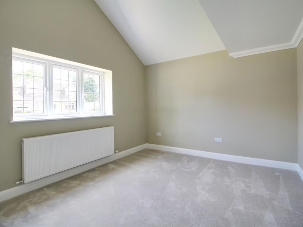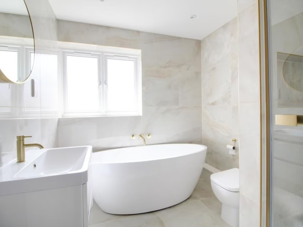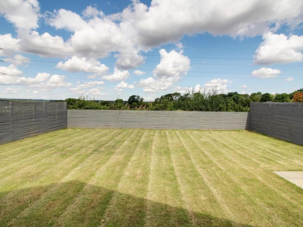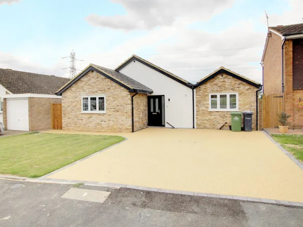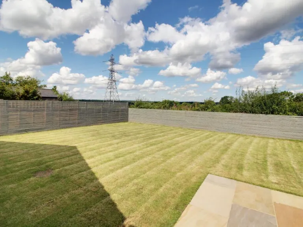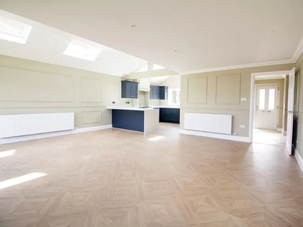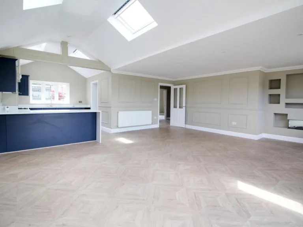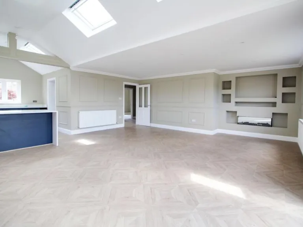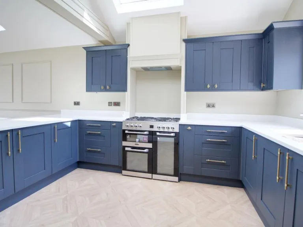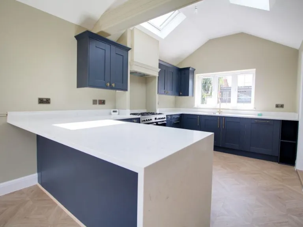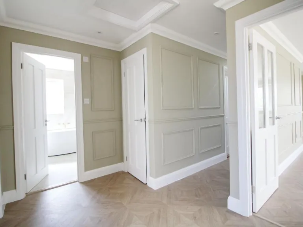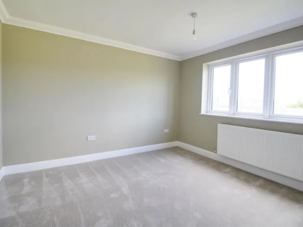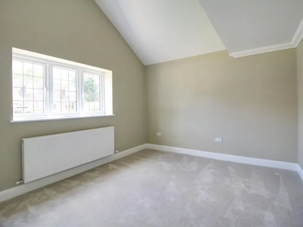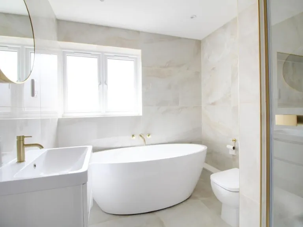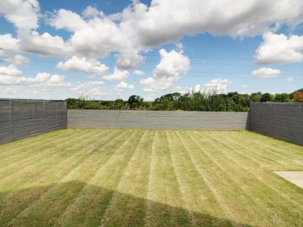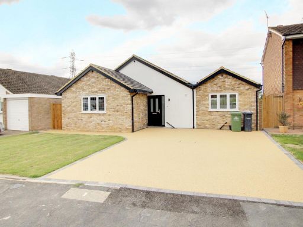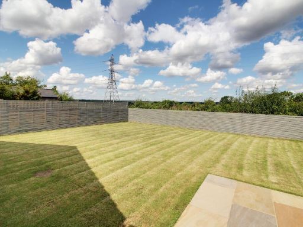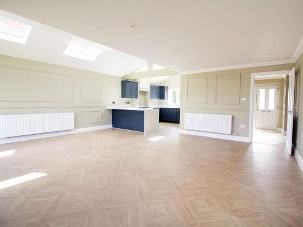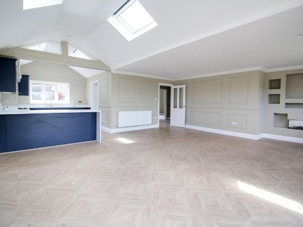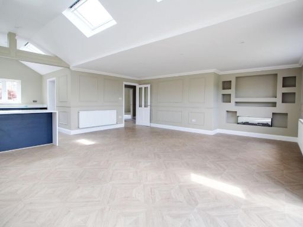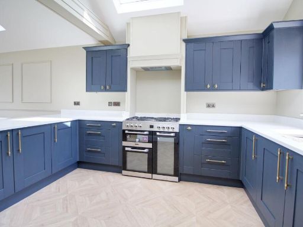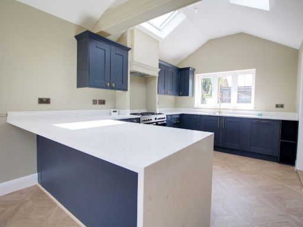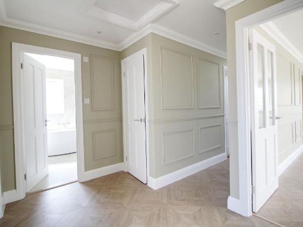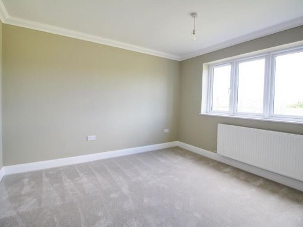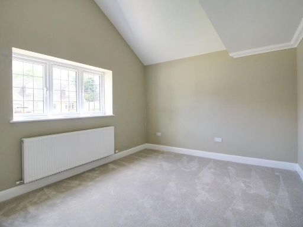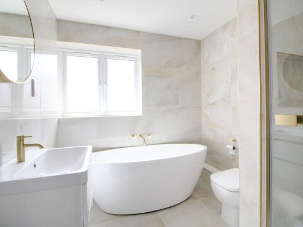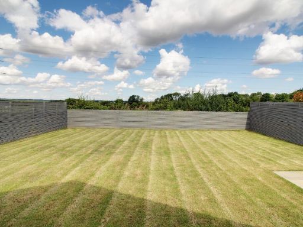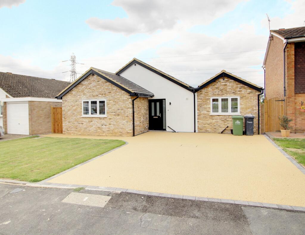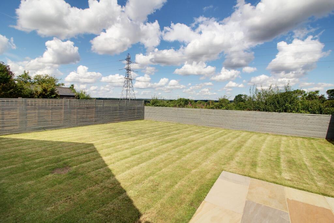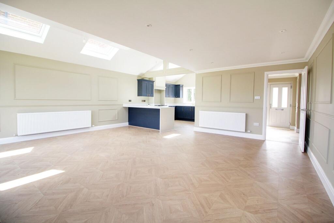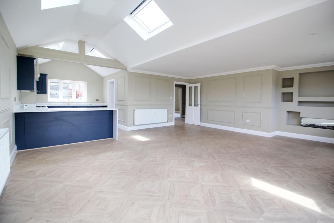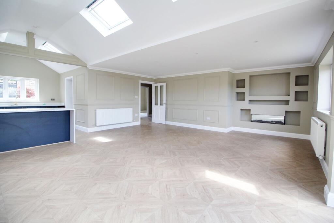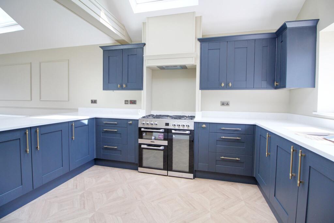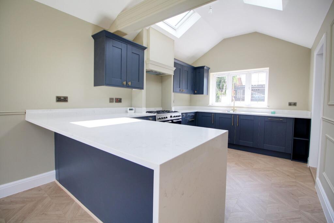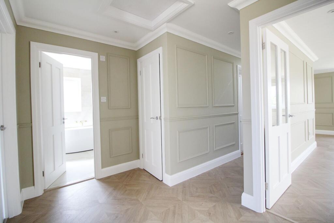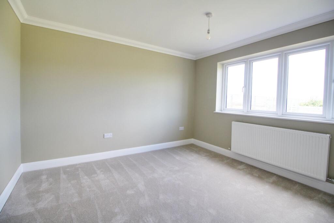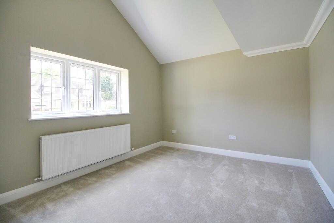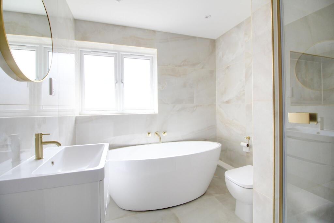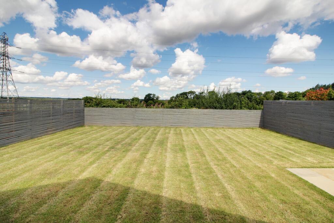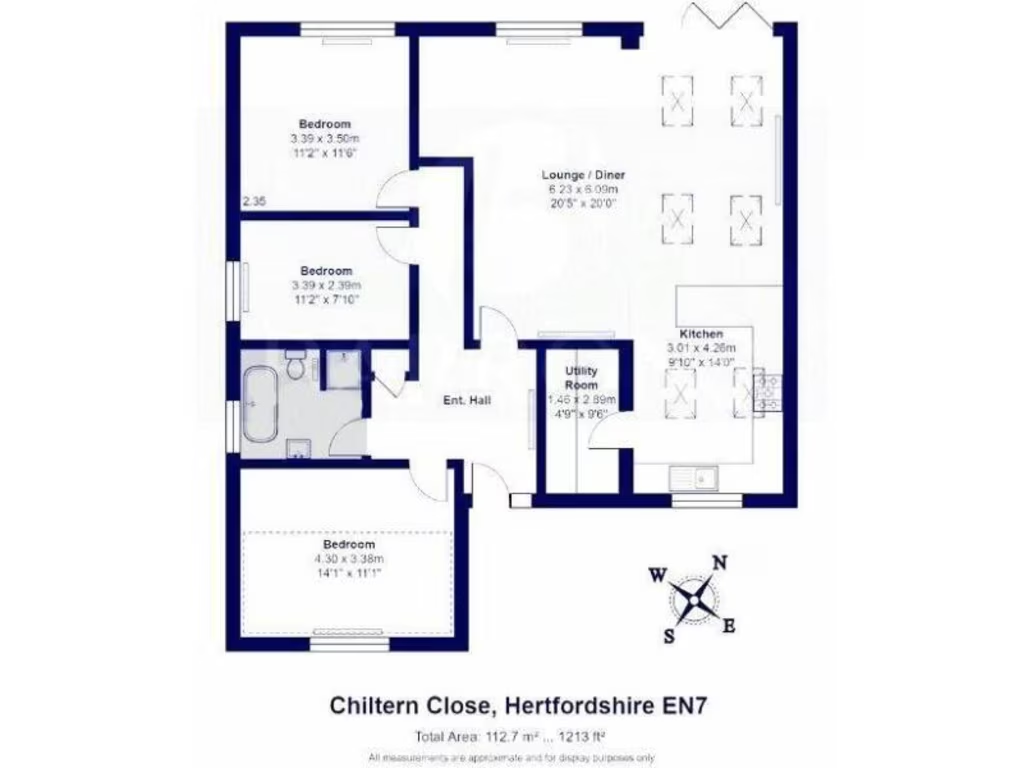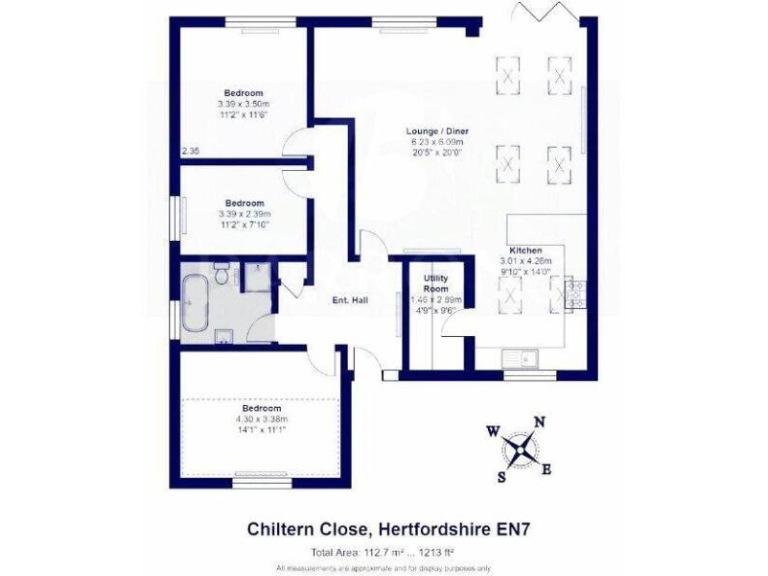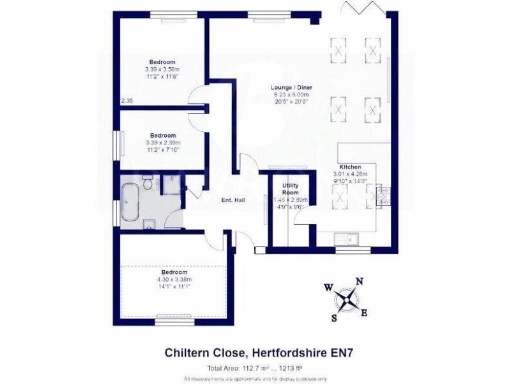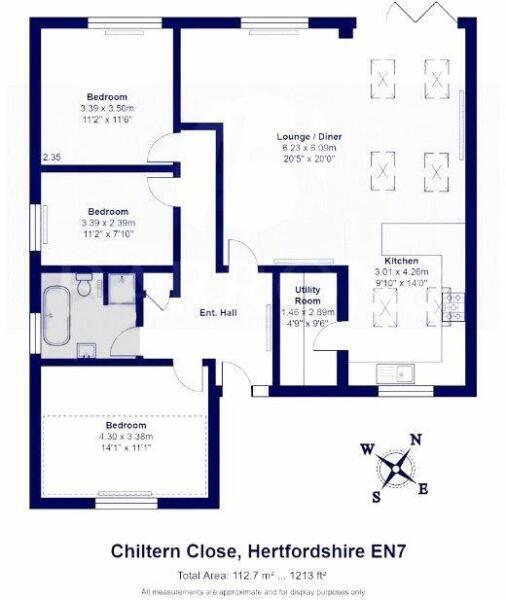Summary - 10 Chiltern Close, Goffs Oak EN7 5SP
3 bed 1 bath Detached Bungalow
Renovated, single-storey home with a 40ft garden backing onto fields..
- Chain free three double bedroom detached bungalow
- Recently renovated and extended, open-plan super room
- 40ft rear garden backing directly onto fields
- Off-street parking for several vehicles in cul-de-sac
- Single-storey layout ideal for downsizing or family living
- Single family bathroom only, no en-suite
- Assumed cavity walls with no added insulation (1967–1975)
- Council tax band described as expensive
This chain-free, three double bedroom detached bungalow has been recently renovated and extended to deliver bright, single-storey living across about 1,213 sq ft. The heart of the home is a large open-plan kitchen/lounge/diner that opens to a private 40ft rear garden backing directly onto fields — an attractive mix of indoor entertaining space and countryside outlook. Off-street parking for several vehicles adds practical convenience in this cul-de-sac setting.
The property suits families or downsizers seeking low-step living with generous room sizes and modern finishes; double glazing has been installed and the main heating is a gas boiler with radiators. Schools rated Good are close by and the location offers very low crime, excellent mobile signal and fast broadband. The plot is a decent size and the rear garden has a neat lawn and patio with potential for further landscaping.
Buyers should note a few material points: there is a single family bathroom only, council tax is described as expensive, and the original cavity walls are assumed to have no added insulation (constructed 1967–1975). While the house is newly renovated, buyers wanting the highest energy-efficiency standards may wish to budget for wall insulation improvements. Overall this is a well-presented, move-in-ready bungalow with scope to personalise and enhance energy performance over time.
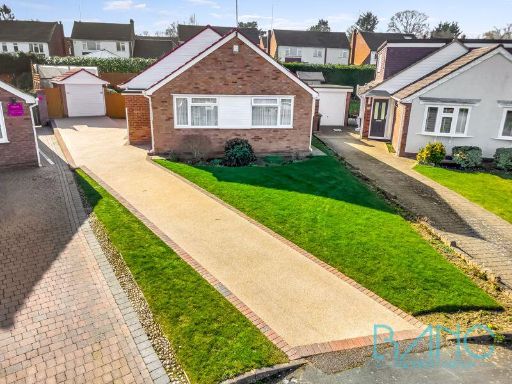 2 bedroom detached bungalow for sale in Brookside Crescent, Cuffley, EN6 — £640,000 • 2 bed • 2 bath • 1112 ft²
2 bedroom detached bungalow for sale in Brookside Crescent, Cuffley, EN6 — £640,000 • 2 bed • 2 bath • 1112 ft²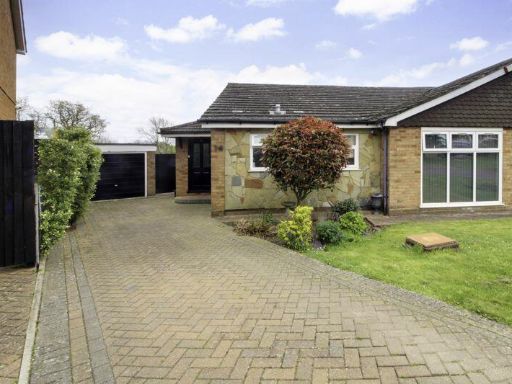 3 bedroom semi-detached bungalow for sale in Pollards Close, Goffs Oak, EN7 — £619,950 • 3 bed • 2 bath • 883 ft²
3 bedroom semi-detached bungalow for sale in Pollards Close, Goffs Oak, EN7 — £619,950 • 3 bed • 2 bath • 883 ft²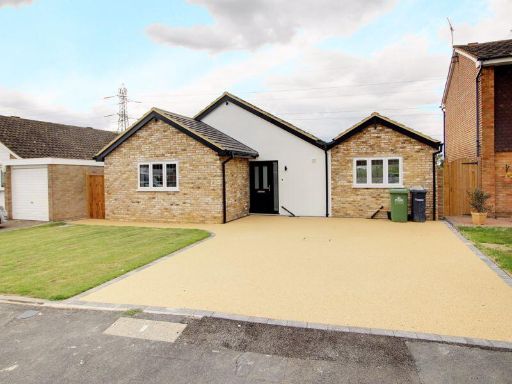 3 bedroom detached bungalow for sale in Chiltern Close, Goffs Oak, EN7 — £745,000 • 3 bed • 1 bath • 1213 ft²
3 bedroom detached bungalow for sale in Chiltern Close, Goffs Oak, EN7 — £745,000 • 3 bed • 1 bath • 1213 ft²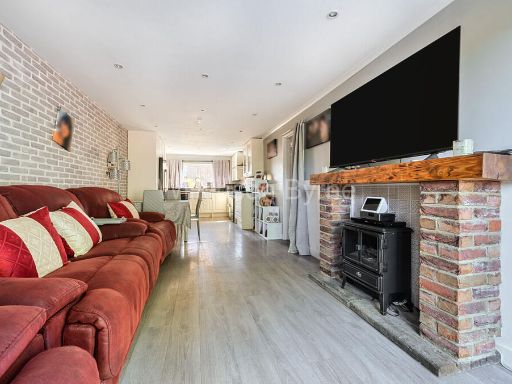 3 bedroom detached bungalow for sale in Cavell Road, EN7 — £475,000 • 3 bed • 1 bath • 842 ft²
3 bedroom detached bungalow for sale in Cavell Road, EN7 — £475,000 • 3 bed • 1 bath • 842 ft²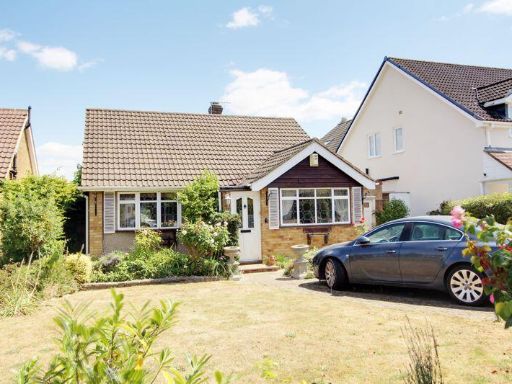 2 bedroom detached bungalow for sale in Colston Crescent, Goffs Oak, EN7 — £650,000 • 2 bed • 1 bath • 1327 ft²
2 bedroom detached bungalow for sale in Colston Crescent, Goffs Oak, EN7 — £650,000 • 2 bed • 1 bath • 1327 ft²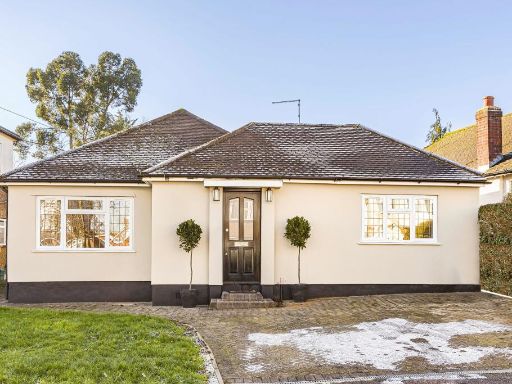 4 bedroom detached bungalow for sale in Allandale Crescent, Potters Bar, EN6 — £775,000 • 4 bed • 2 bath • 1288 ft²
4 bedroom detached bungalow for sale in Allandale Crescent, Potters Bar, EN6 — £775,000 • 4 bed • 2 bath • 1288 ft²