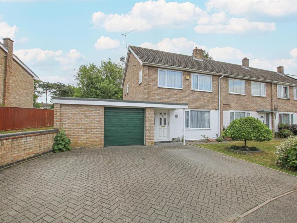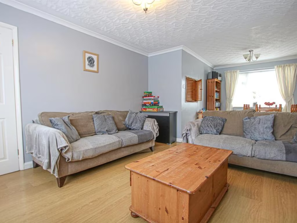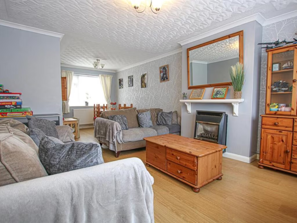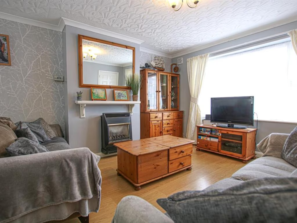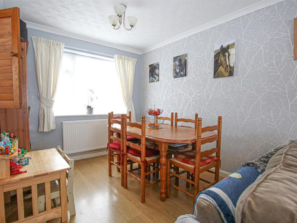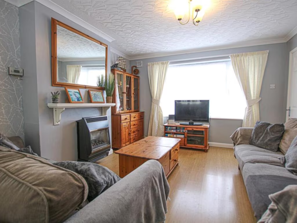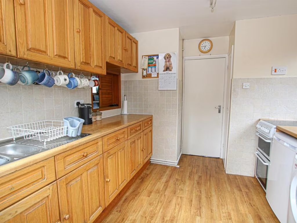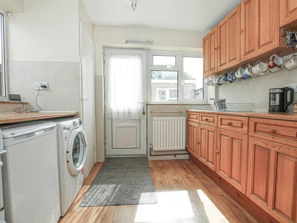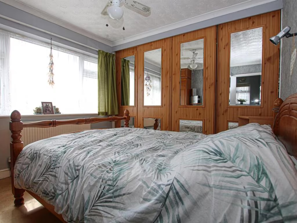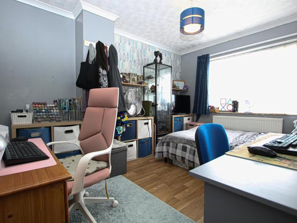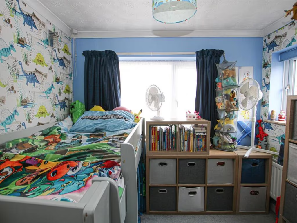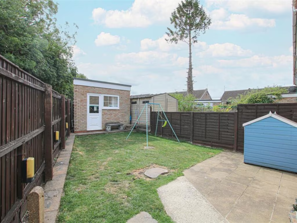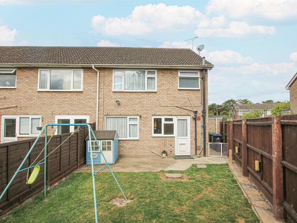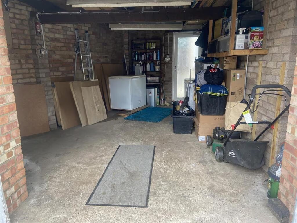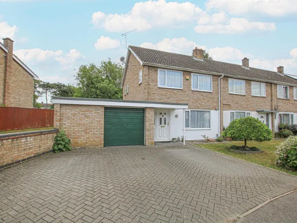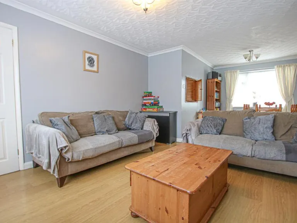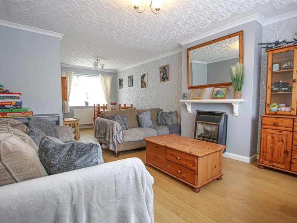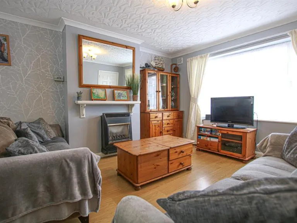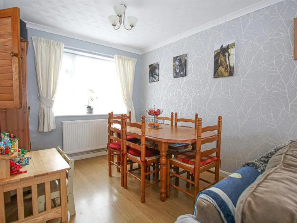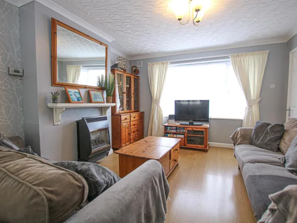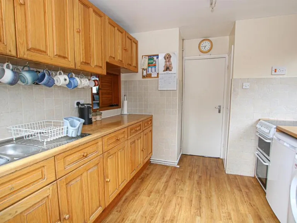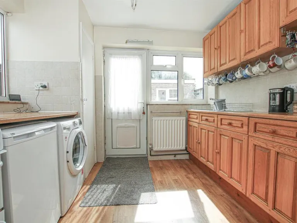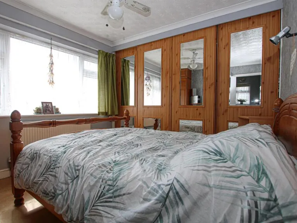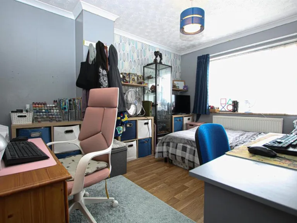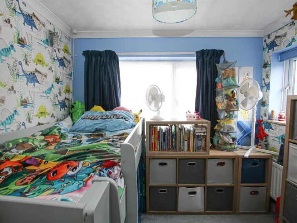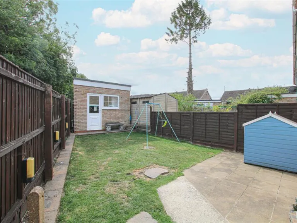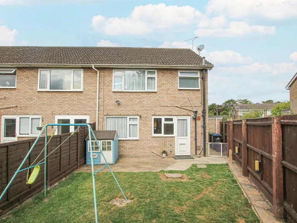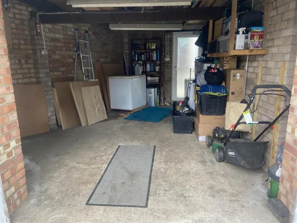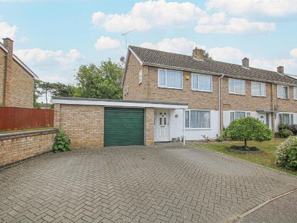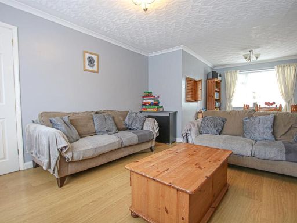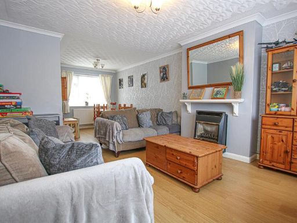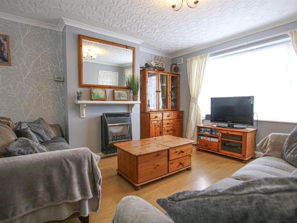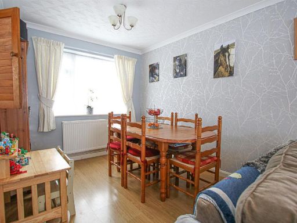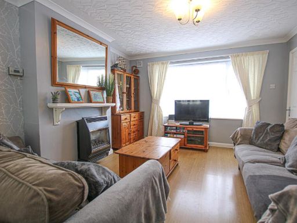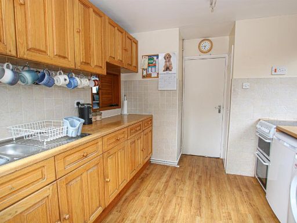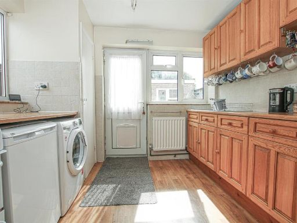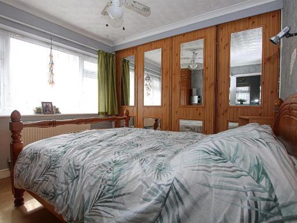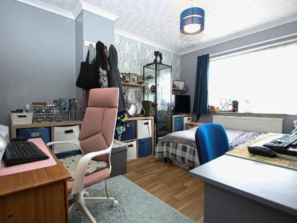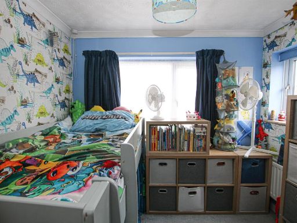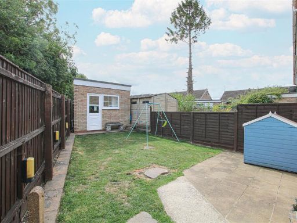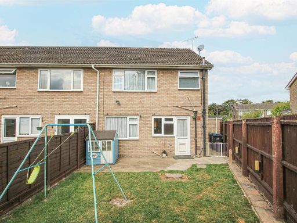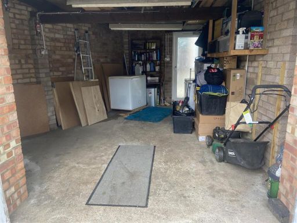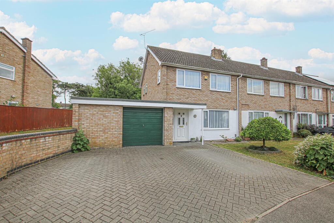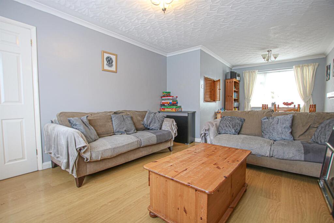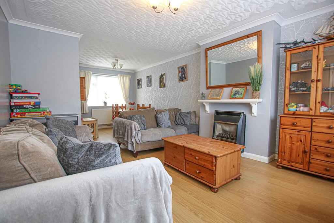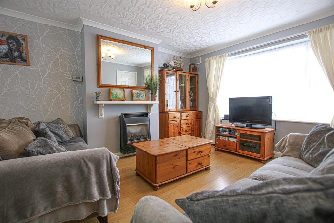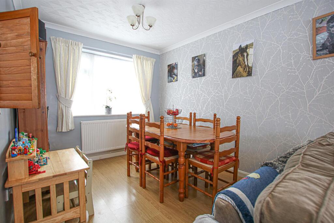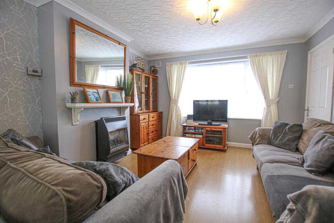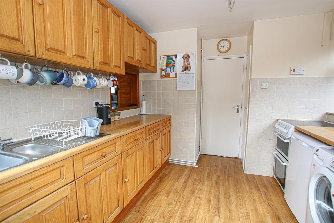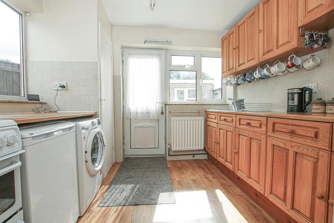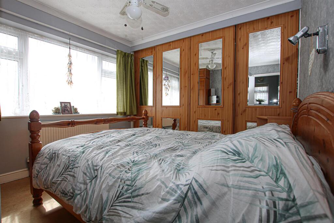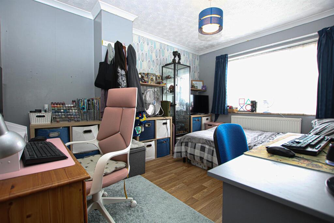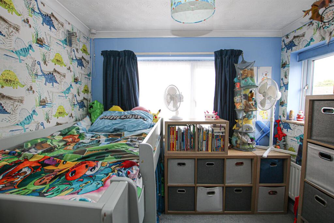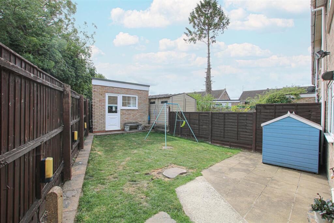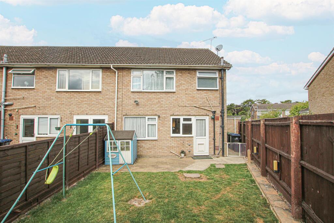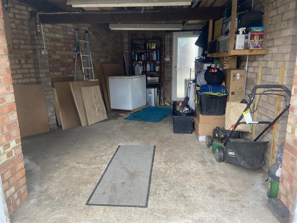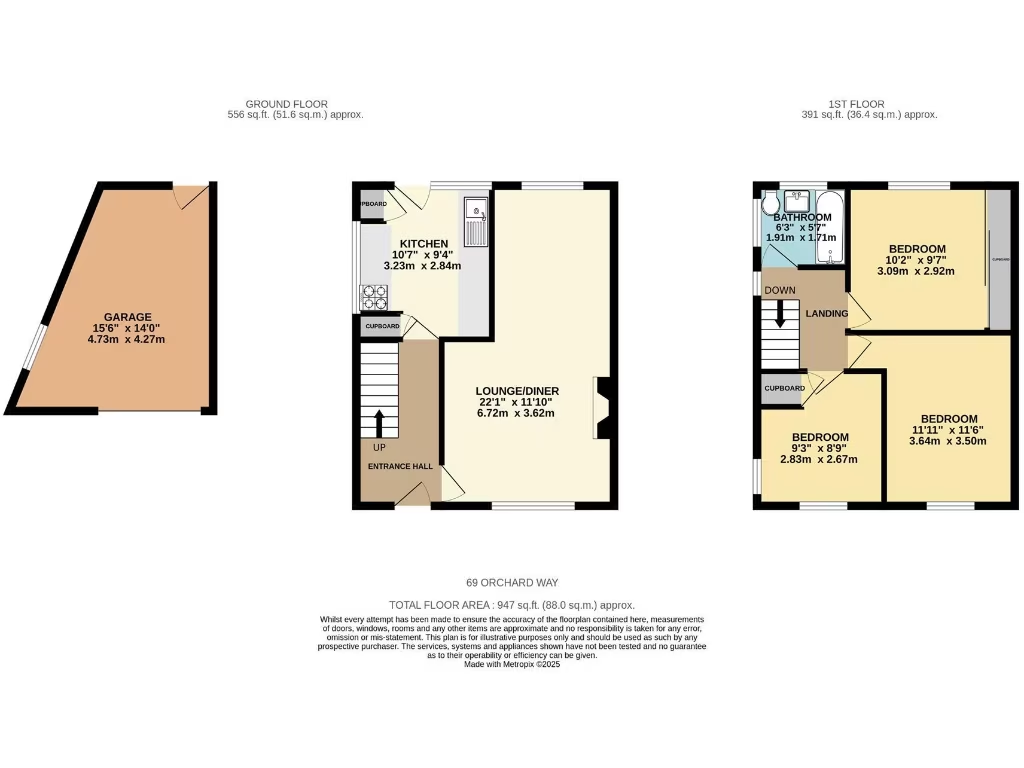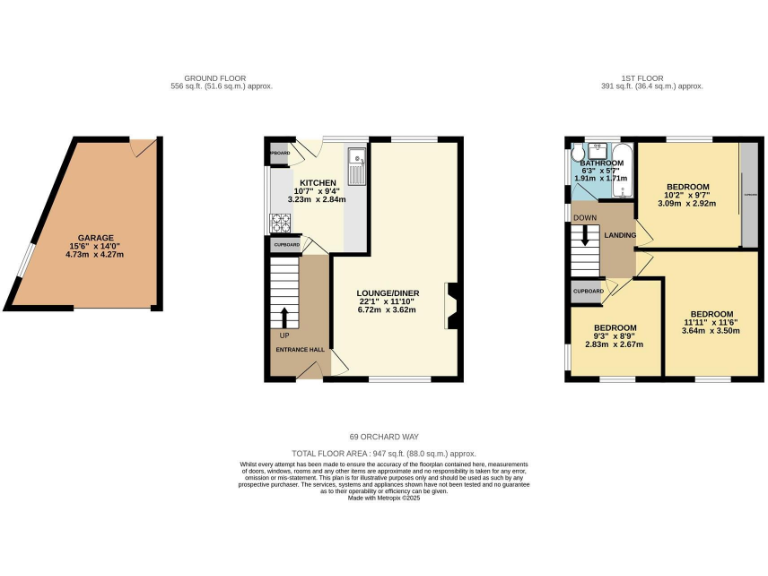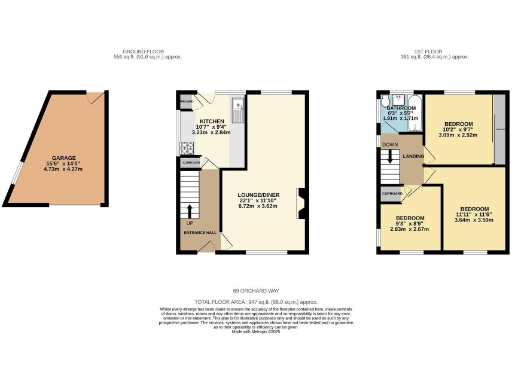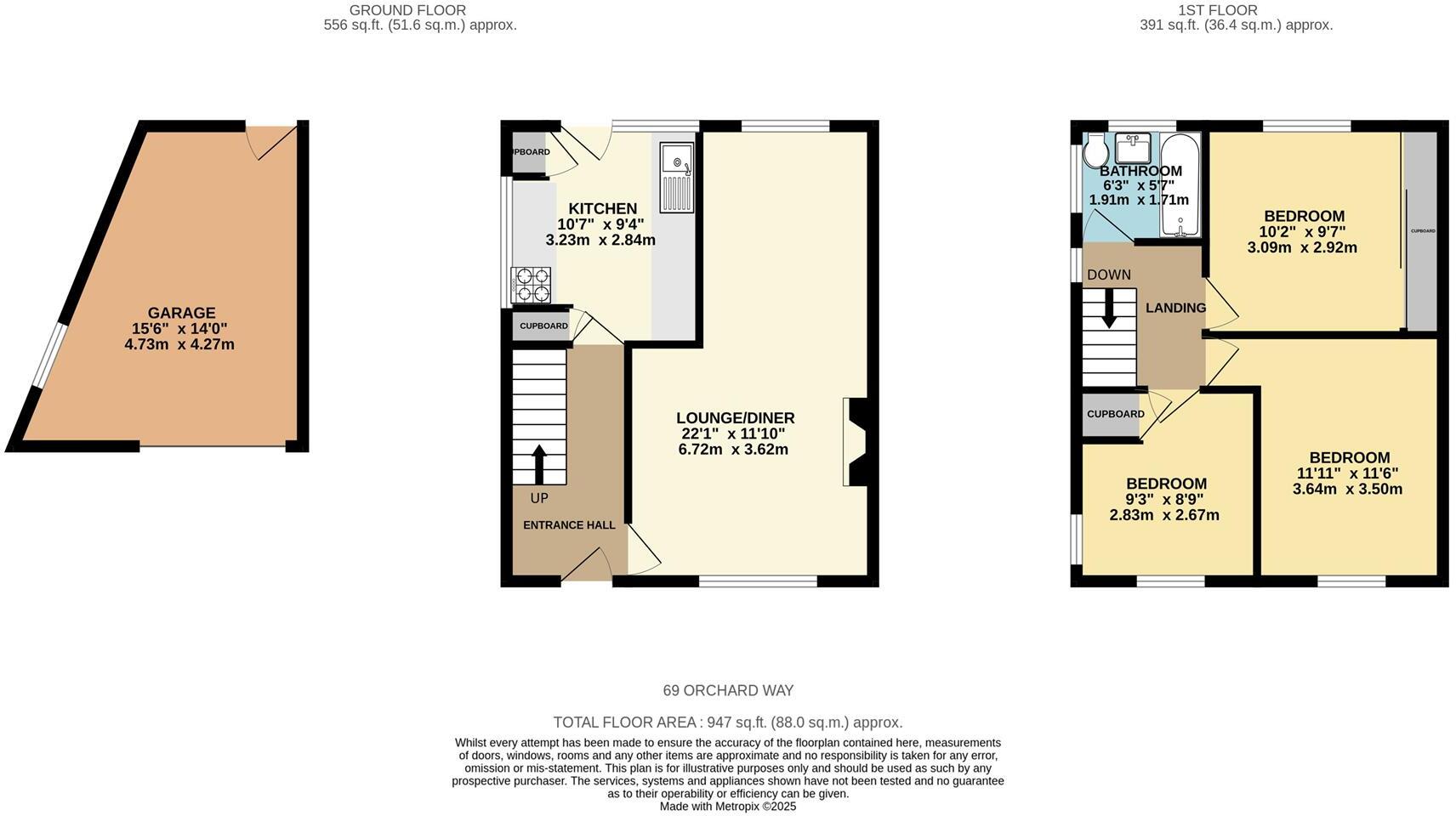Summary - 69, ORCHARD WAY CB25 0EQ
3 bed 1 bath Semi-Detached
Chain-free home with garage, garden and easy Cambridge access.
Three double bedrooms with built-in storage and family bathroom
Large lounge/diner – 6.72m x 3.62m, dual aspect windows
Extensive block-paved driveway plus single garage with rear access
Fully enclosed rear garden with brick outbuilding for storage
Freehold, chain-free sale; around 73 sqm (786 sqft) overall
EPC D and double glazing fitted before 2002 — efficiency improvements needed
Built c.1967–1975; good potential for extension and modernisation
Modest internal footprint — rooms compact compared with larger homes
A three-bedroom end-of-terrace home in Burwell offering practical family accommodation and outside space in a quiet no-through road. The principal reception is a long, light lounge/diner with wood-effect flooring and a serving hatch to a country-style kitchen. Upstairs are three double bedrooms and a modern bathroom — sensible layout for family life or downsizers seeking single-level bedroom arrangements.
Outside benefits from an extensive block-paved driveway, single garage and fully enclosed rear garden with a brick outbuilding — useful for storage, hobby space or potential home office. The property is sold freehold and chain-free, with fast broadband available and easy road access to Cambridge (around 10 miles).
The house dates from the late 1960s/early 1970s and presents clear scope for modernisation and potential extension to increase living space and value. EPC rating D and double glazing installed before 2002 signal likely improvement works (insulation, window upgrade, energy efficiency) to consider. Overall footprint is modest at about 73 sqm (786 sqft), so buyers should expect compact rooms relative to larger family homes.
This is a practical, well-located home for buyers seeking village life with good commuter links and local schools. Its combination of driveway, garage and garden gives flexibility; sensible refurbishment would realise significant upside for long-term owners or investors.
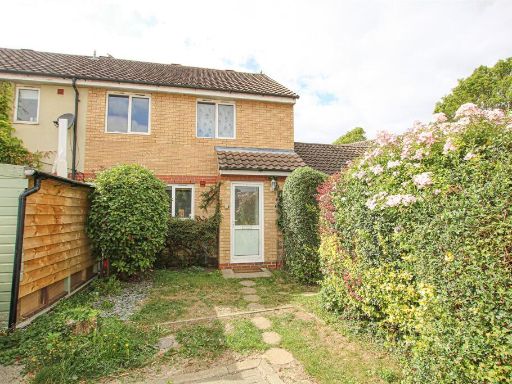 3 bedroom semi-detached house for sale in Montford Close, Burwell, Cambridge, CB25 — £295,000 • 3 bed • 1 bath • 775 ft²
3 bedroom semi-detached house for sale in Montford Close, Burwell, Cambridge, CB25 — £295,000 • 3 bed • 1 bath • 775 ft²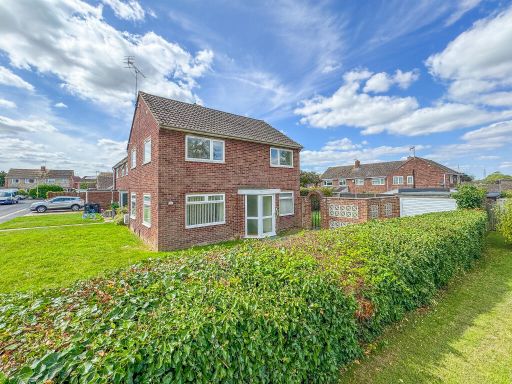 3 bedroom terraced house for sale in Grantchester Rise, Burwell, CB25 — £329,000 • 3 bed • 1 bath • 1220 ft²
3 bedroom terraced house for sale in Grantchester Rise, Burwell, CB25 — £329,000 • 3 bed • 1 bath • 1220 ft²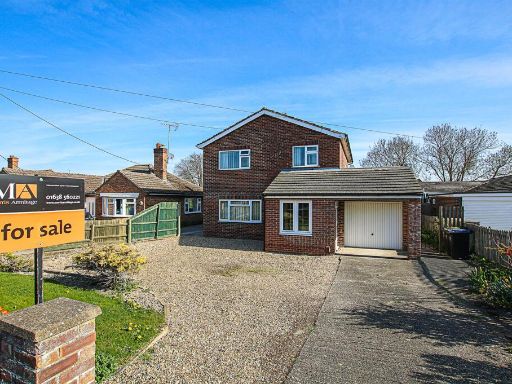 3 bedroom detached house for sale in Toyse Lane, Burwell, Cambridge, CB25 — £450,000 • 3 bed • 2 bath • 1226 ft²
3 bedroom detached house for sale in Toyse Lane, Burwell, Cambridge, CB25 — £450,000 • 3 bed • 2 bath • 1226 ft²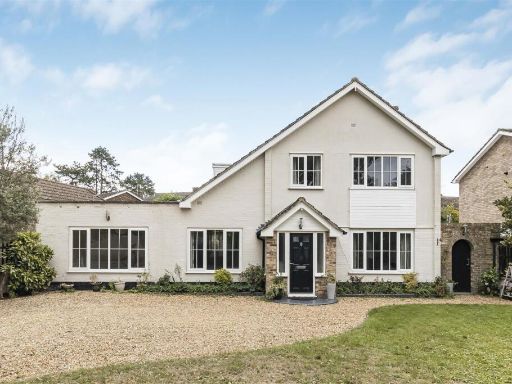 3 bedroom detached house for sale in Silver Street, Burwell, Cambridge, CB25 — £550,000 • 3 bed • 1 bath • 1830 ft²
3 bedroom detached house for sale in Silver Street, Burwell, Cambridge, CB25 — £550,000 • 3 bed • 1 bath • 1830 ft²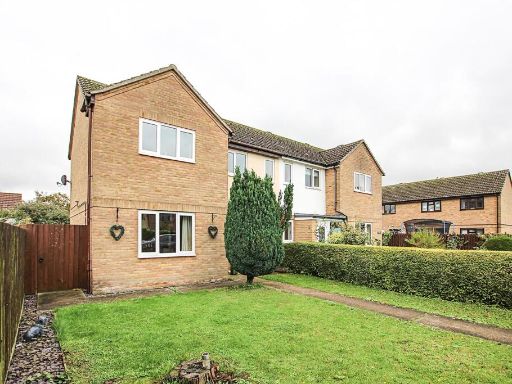 3 bedroom semi-detached house for sale in Hawthorn Way, Burwell, Cambridge, CB25 — £330,000 • 3 bed • 1 bath • 873 ft²
3 bedroom semi-detached house for sale in Hawthorn Way, Burwell, Cambridge, CB25 — £330,000 • 3 bed • 1 bath • 873 ft²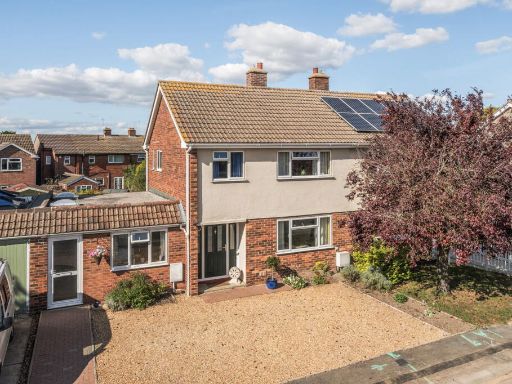 3 bedroom semi-detached house for sale in Baker Drive, Burwell, Cambridge, CB25 0AB, CB25 — £325,000 • 3 bed • 1 bath • 1367 ft²
3 bedroom semi-detached house for sale in Baker Drive, Burwell, Cambridge, CB25 0AB, CB25 — £325,000 • 3 bed • 1 bath • 1367 ft²