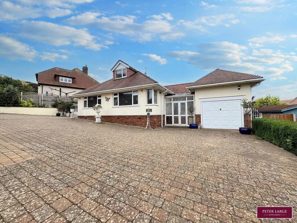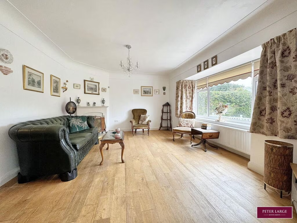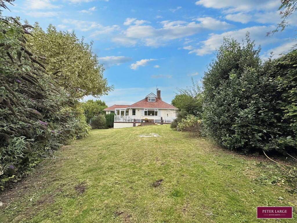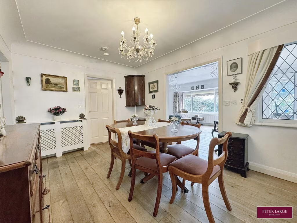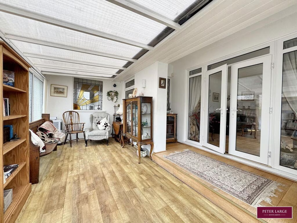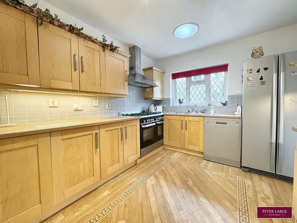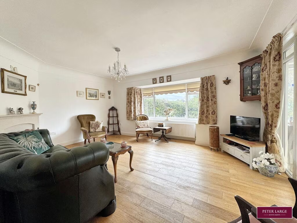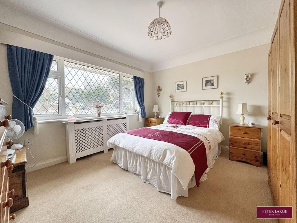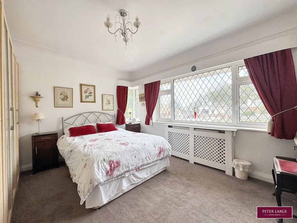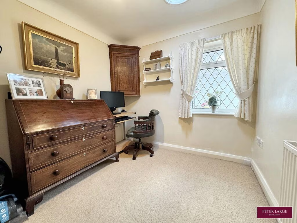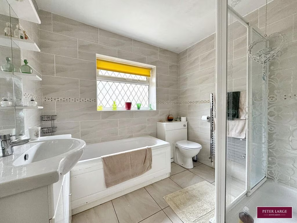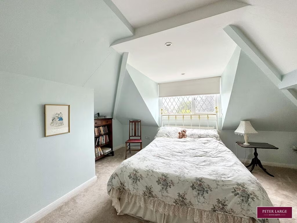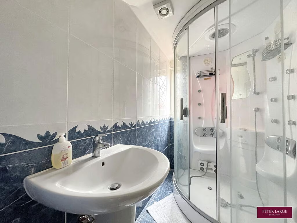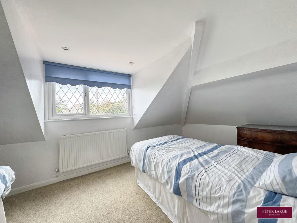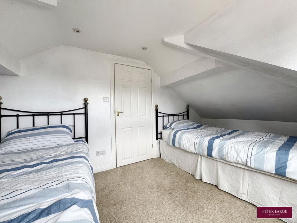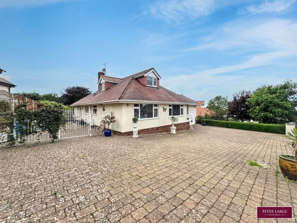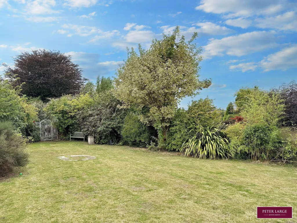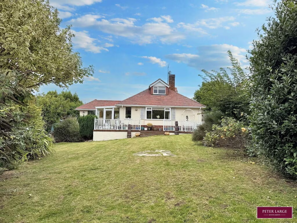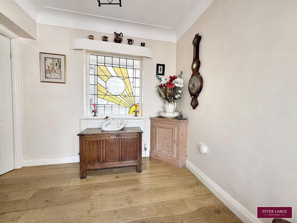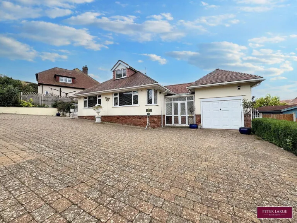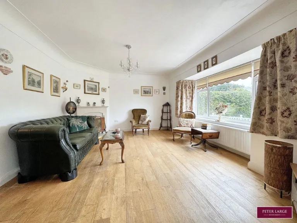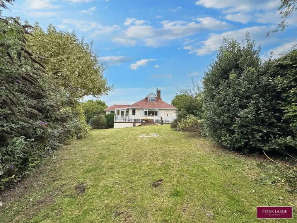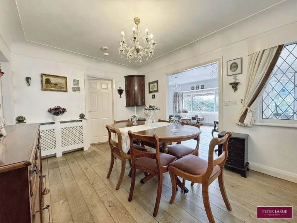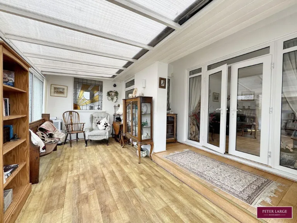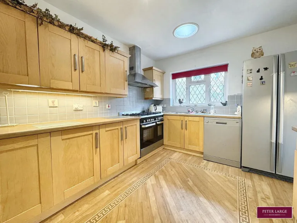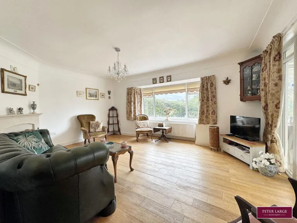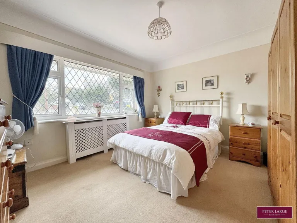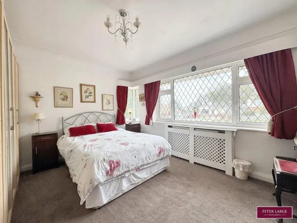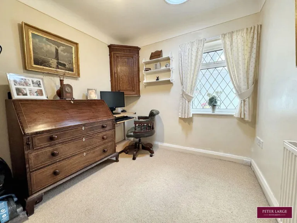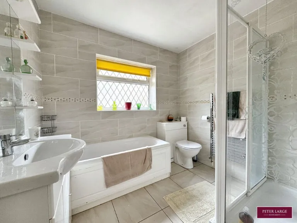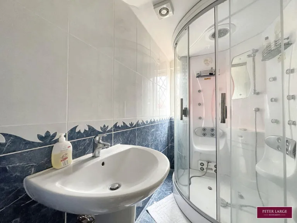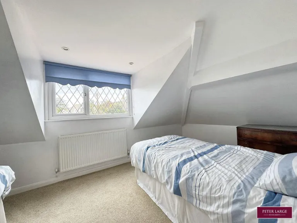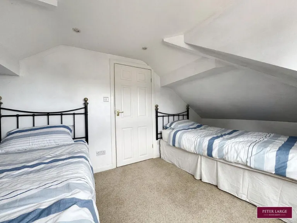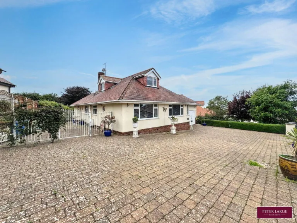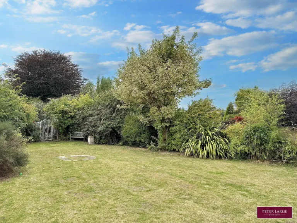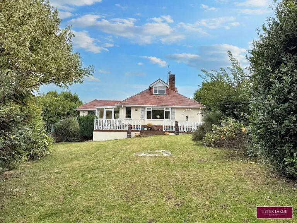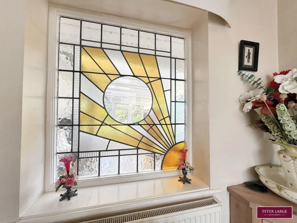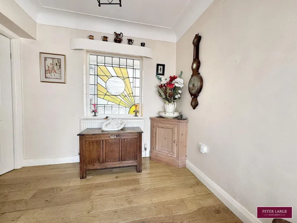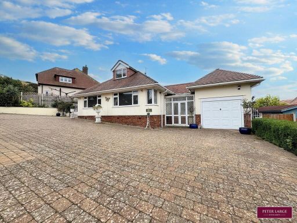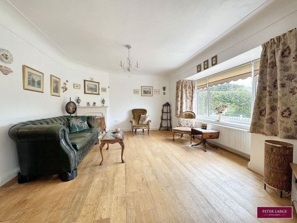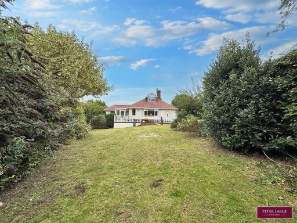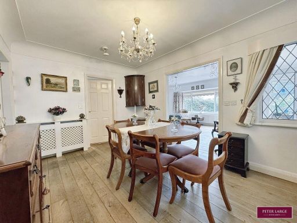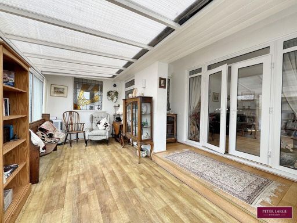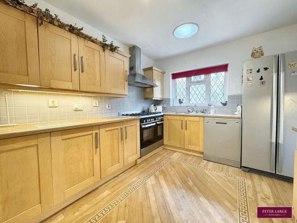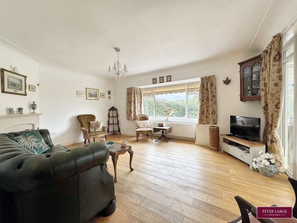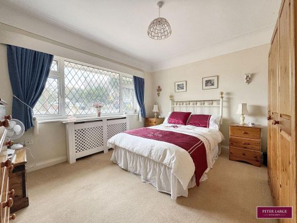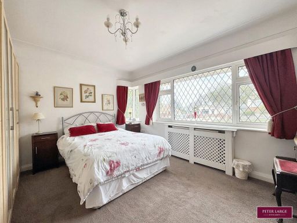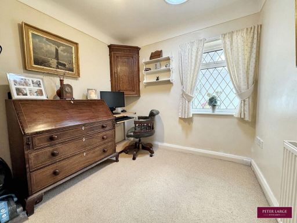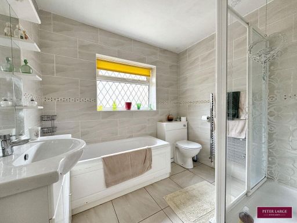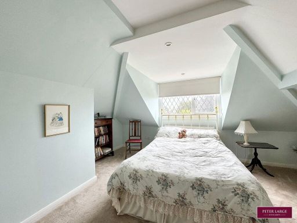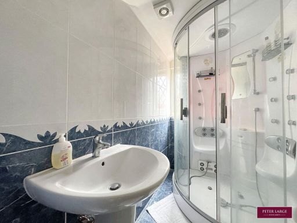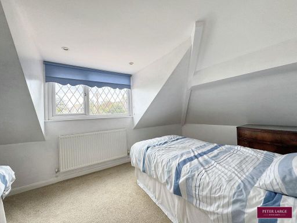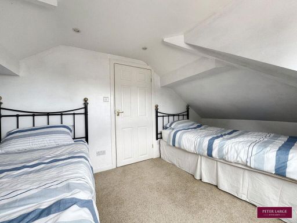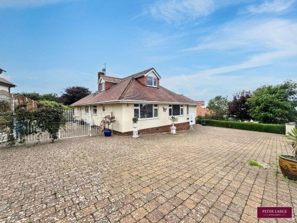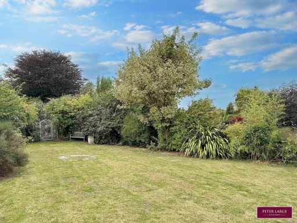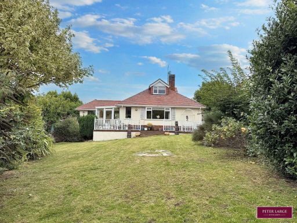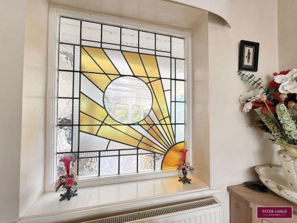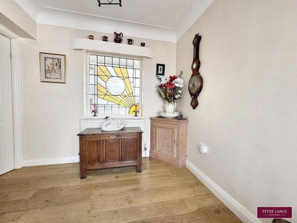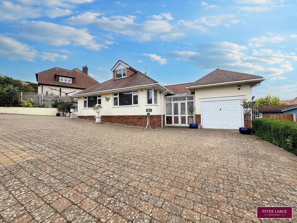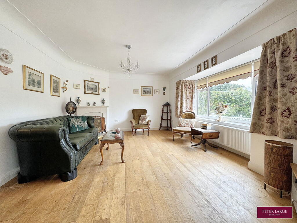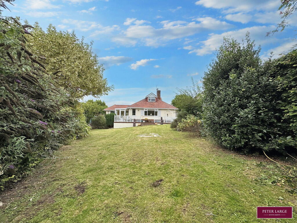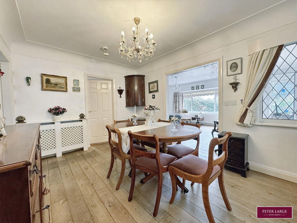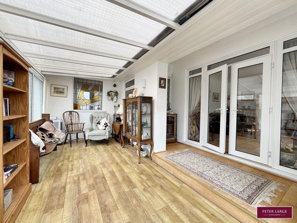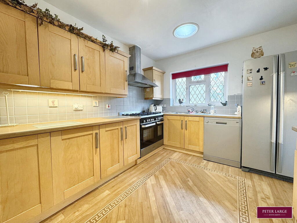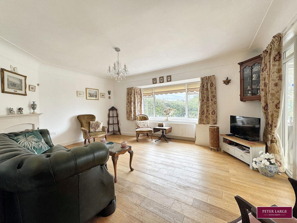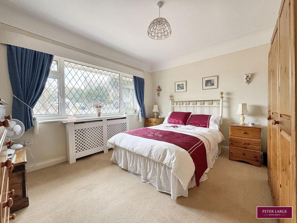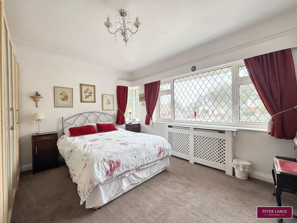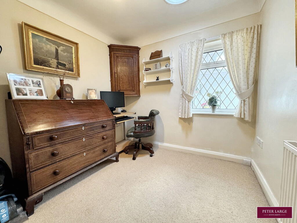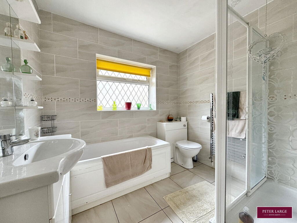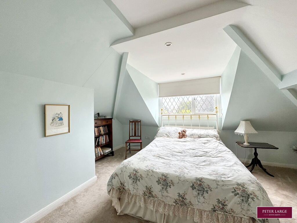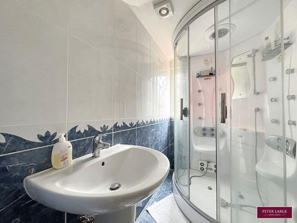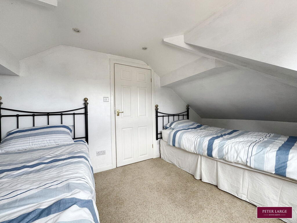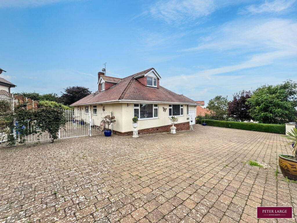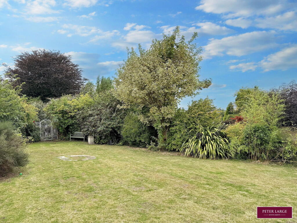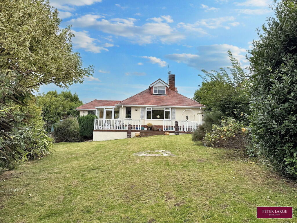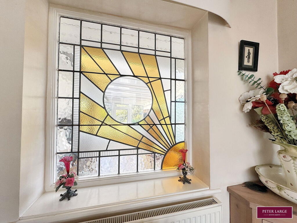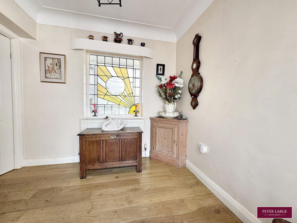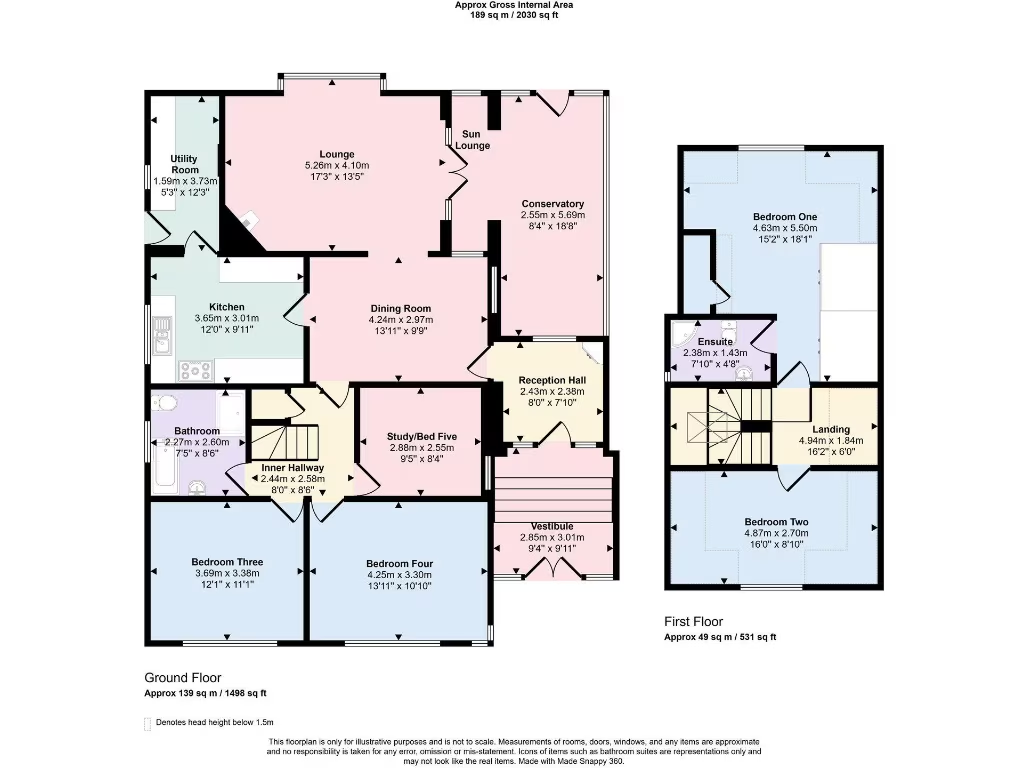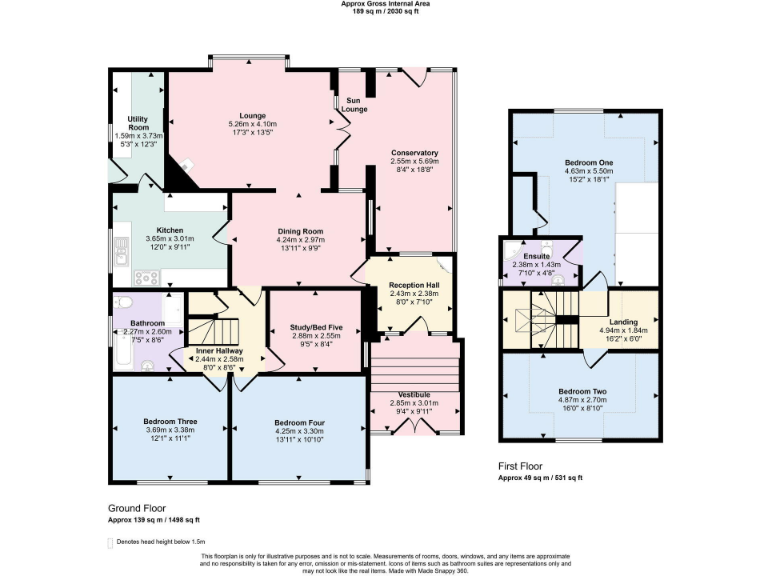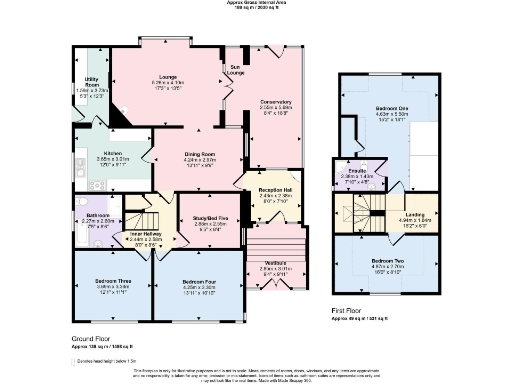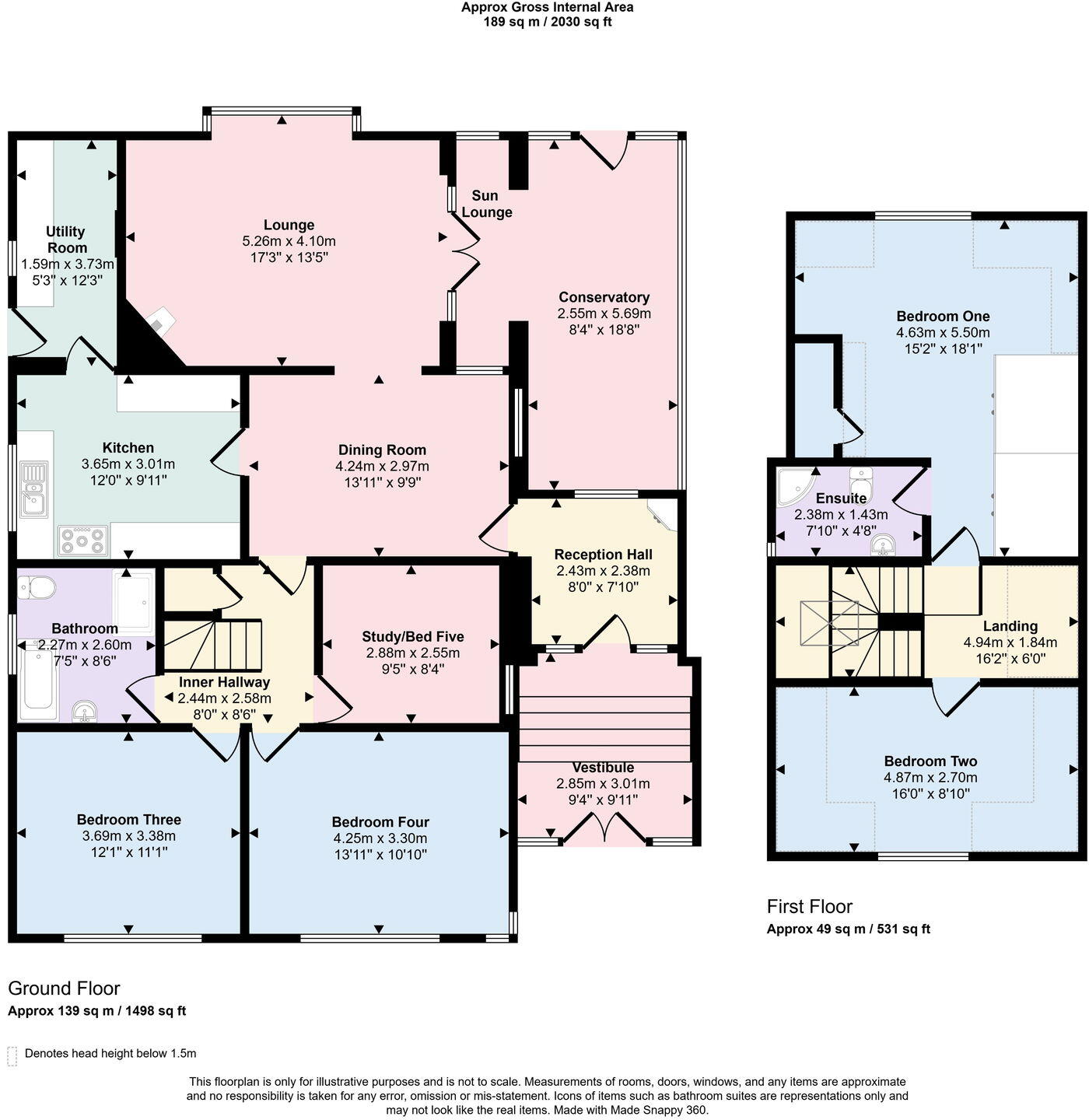Summary - 6 TALTON CRESCENT PRESTATYN LL19 9HD
5 bed 2 bath Detached Bungalow
Large plot, coastal views and extensive parking — ideal for growing families.
Five bedrooms and three reception rooms — versatile family accommodation
Attached single garage plus extensive block-paved driveway and caravan parking
Good-size enclosed rear garden with decking, summer house and greenhouse
Coastal views from upper windows and sunny sun lounge
Built 1950s–66; cavity walls likely uninsulated — energy upgrades advised
EPC: D and council tax band F — running costs may be high
Probate sale — allow additional time for legal process
Services believed connected but not tested by seller or advisers
Substantial detached dormer-bungalow on a large plot in Upper Prestatyn, offered with no forward chain. The house provides five bedrooms, three reception rooms, a kitchen with adjoining utility, and an attached single garage — suited to families needing space, flexible ground-floor living and generous parking for caravans or motorhomes.
The living areas retain period character: oak and parquet floors, lead-effect glazing and a fireplace, with a sunny sun lounge and coastal views from upper windows. The rear garden is private and well-proportioned, with decking, lawn, summer house and greenhouse — good scope for low-maintenance landscaping or family use.
Practical considerations: the property dates from the 1950s–60s, has an EPC rating of D and cavity walls without assumed added insulation. Council tax is high and this is a probate sale; purchasers should allow time for conveyancing. Services are believed connected but not tested.
Overall this is a roomy, well-located family home with strong development potential for modernisation. Buyers seeking immediate move-in will appreciate the space and coastal outlook; those wanting a fully modern, energy-efficient house should budget for updating and insulation works.
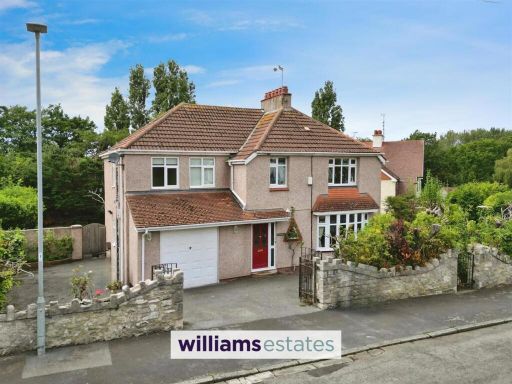 5 bedroom detached house for sale in Calthorpe Drive, Prestatyn, LL19 — £405,000 • 5 bed • 2 bath • 1731 ft²
5 bedroom detached house for sale in Calthorpe Drive, Prestatyn, LL19 — £405,000 • 5 bed • 2 bath • 1731 ft²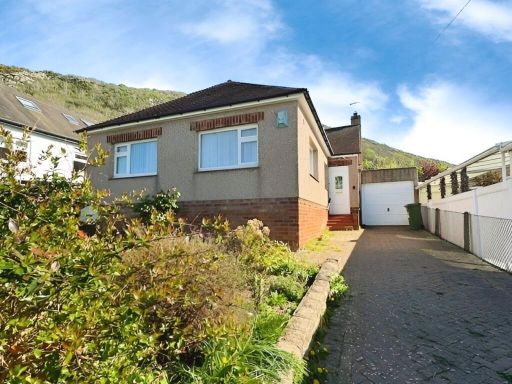 3 bedroom detached bungalow for sale in Calthorpe Drive, Prestatyn, Denbighshire LL19 9RG, LL19 — £259,000 • 3 bed • 1 bath • 1011 ft²
3 bedroom detached bungalow for sale in Calthorpe Drive, Prestatyn, Denbighshire LL19 9RG, LL19 — £259,000 • 3 bed • 1 bath • 1011 ft²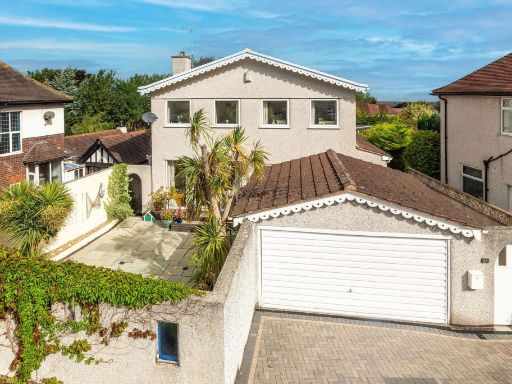 5 bedroom detached house for sale in West Avenue, Bryn Newydd, Prestatyn, Denbighshire LL19 9EY, LL19 — £550,000 • 5 bed • 4 bath • 2573 ft²
5 bedroom detached house for sale in West Avenue, Bryn Newydd, Prestatyn, Denbighshire LL19 9EY, LL19 — £550,000 • 5 bed • 4 bath • 2573 ft²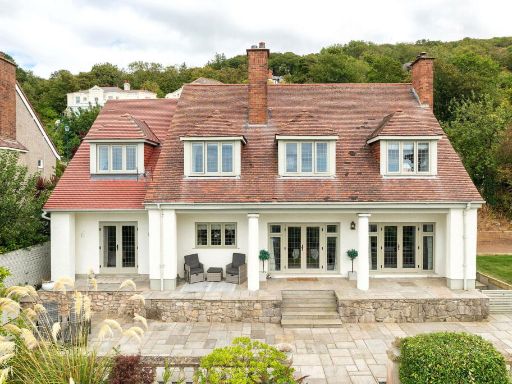 5 bedroom detached house for sale in Bodfaen, Bishopswood Road, Prestatyn, Denbighshire, LL19 — £635,000 • 5 bed • 2 bath • 2187 ft²
5 bedroom detached house for sale in Bodfaen, Bishopswood Road, Prestatyn, Denbighshire, LL19 — £635,000 • 5 bed • 2 bath • 2187 ft²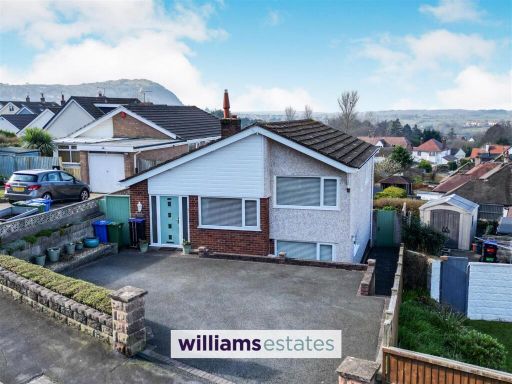 3 bedroom detached house for sale in The Avenue, Prestatyn, LL19 — £320,000 • 3 bed • 2 bath • 1157 ft²
3 bedroom detached house for sale in The Avenue, Prestatyn, LL19 — £320,000 • 3 bed • 2 bath • 1157 ft²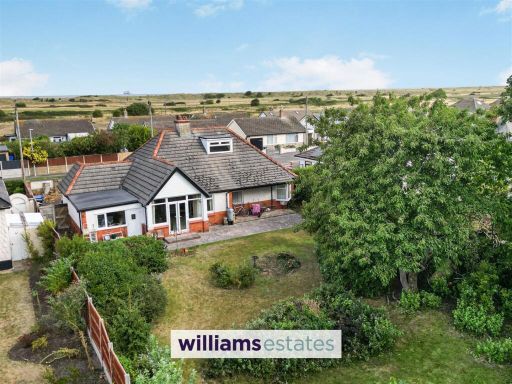 4 bedroom house for sale in Warren Drive, Prestatyn, LL19 — £365,000 • 4 bed • 2 bath • 1708 ft²
4 bedroom house for sale in Warren Drive, Prestatyn, LL19 — £365,000 • 4 bed • 2 bath • 1708 ft²