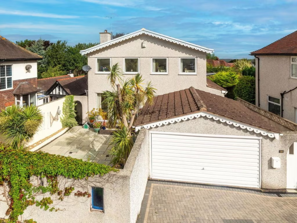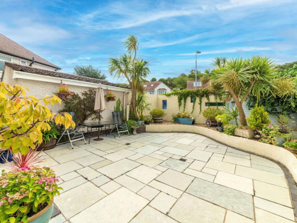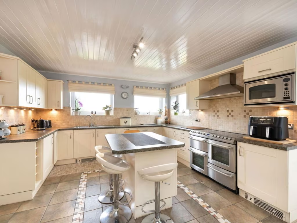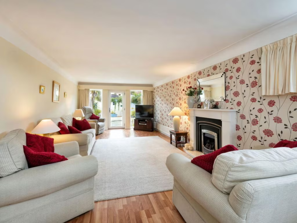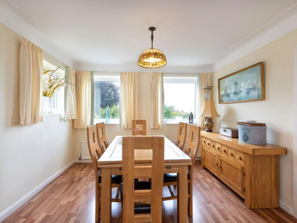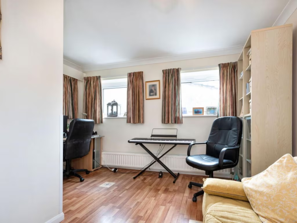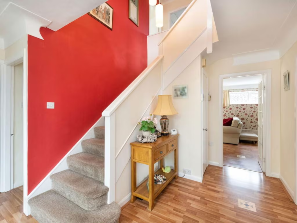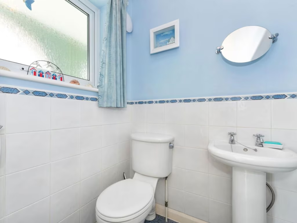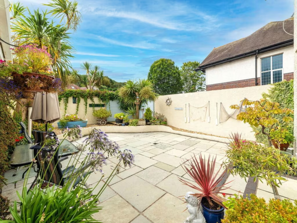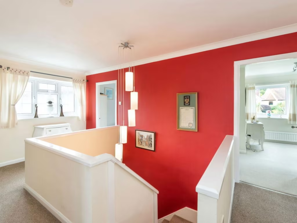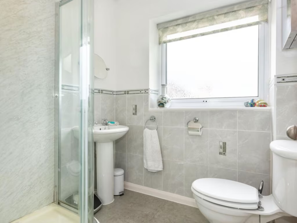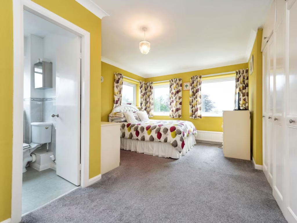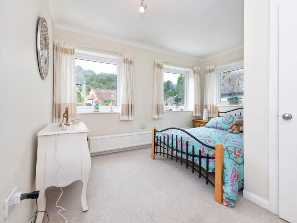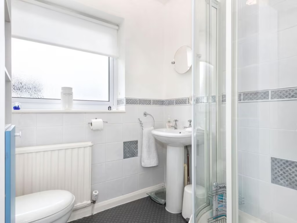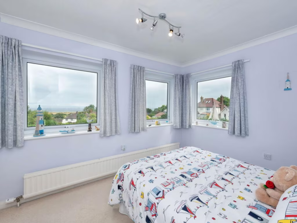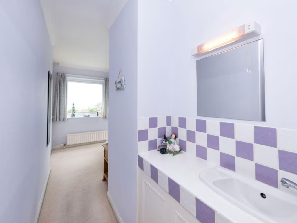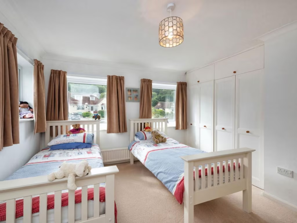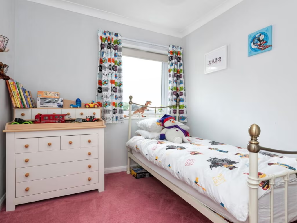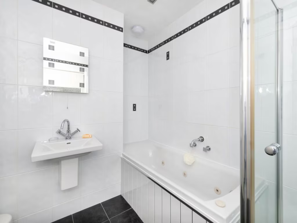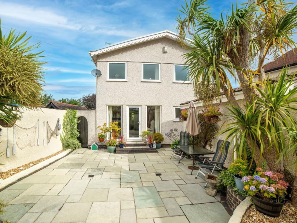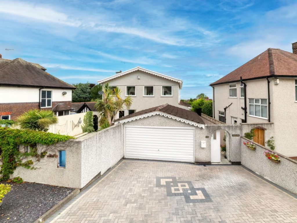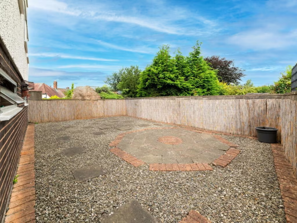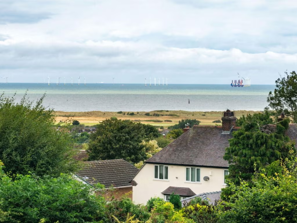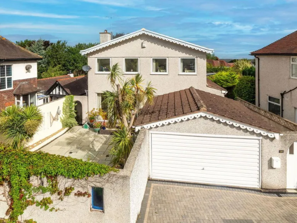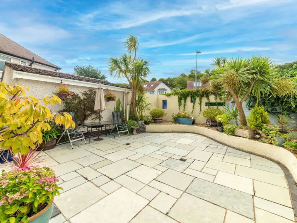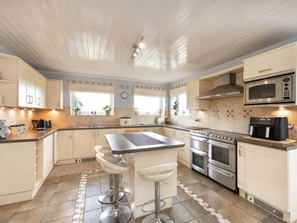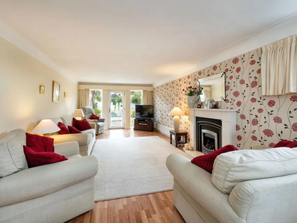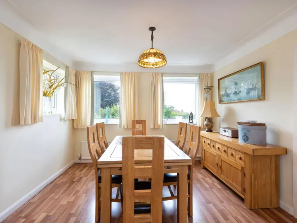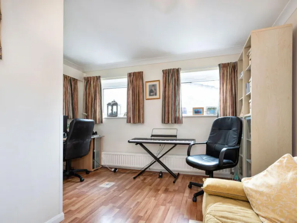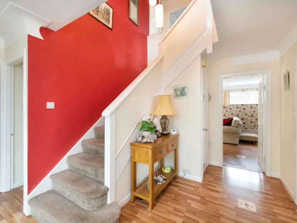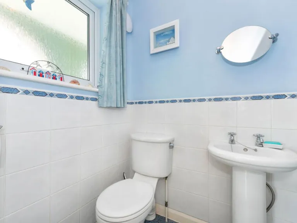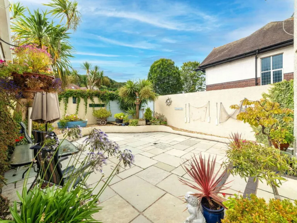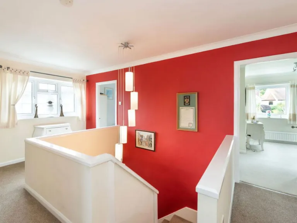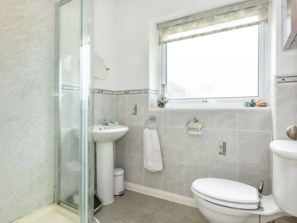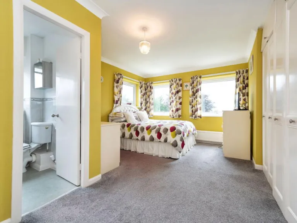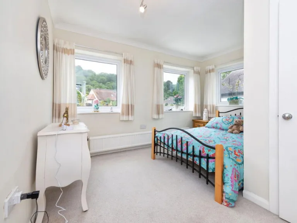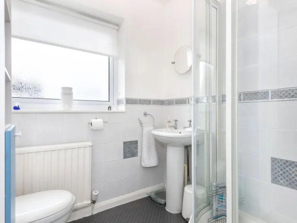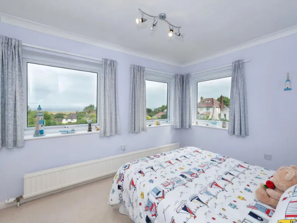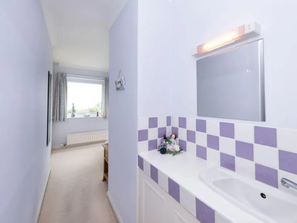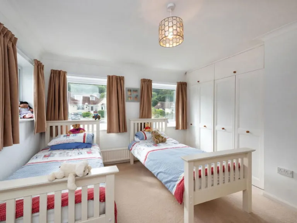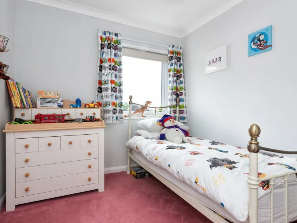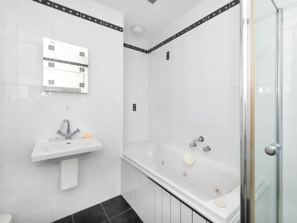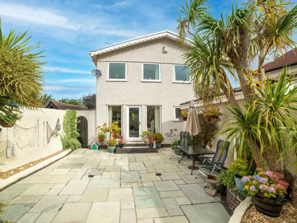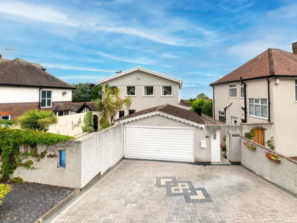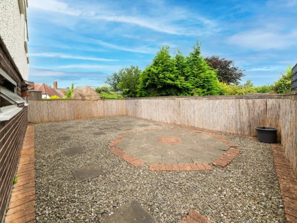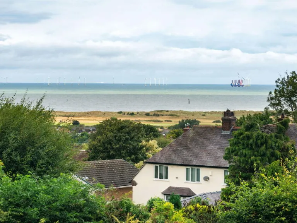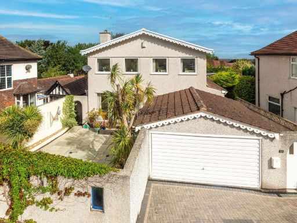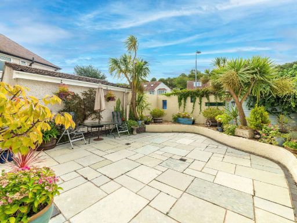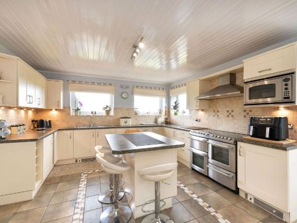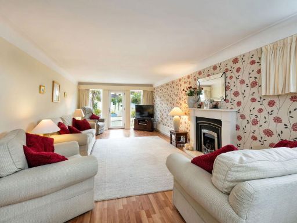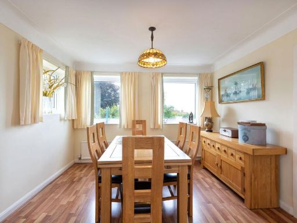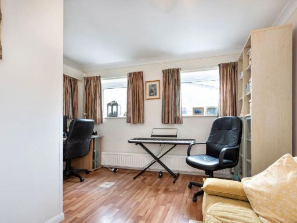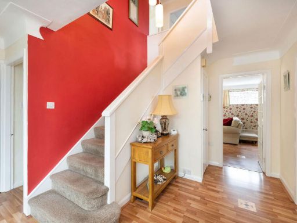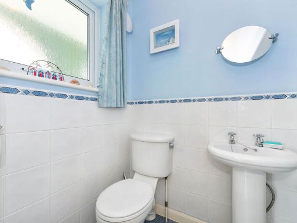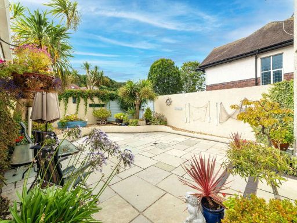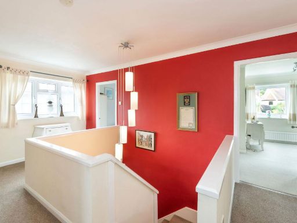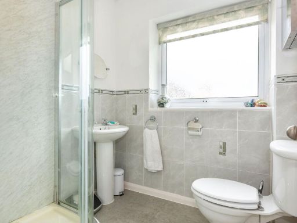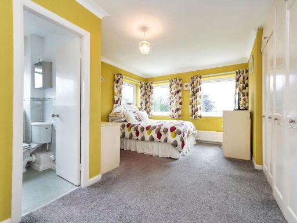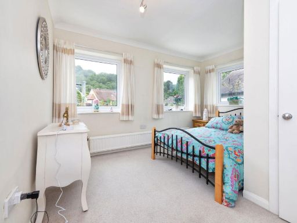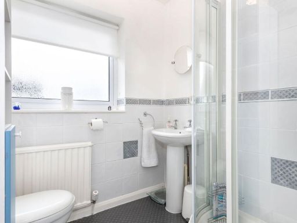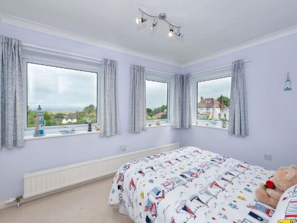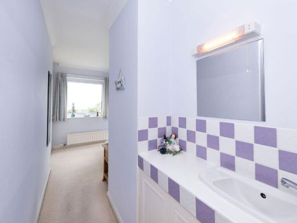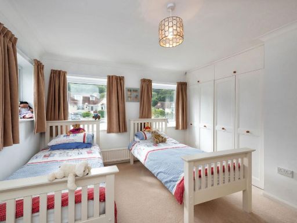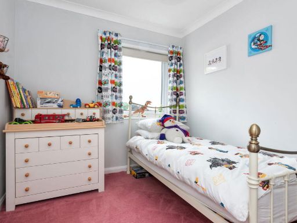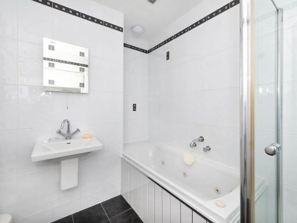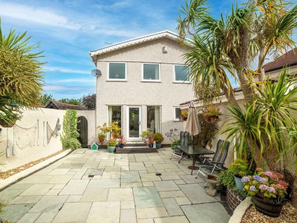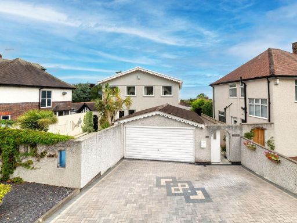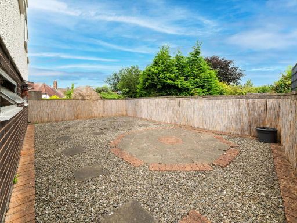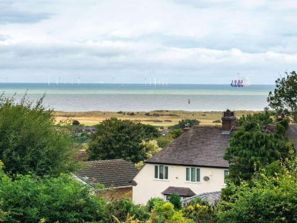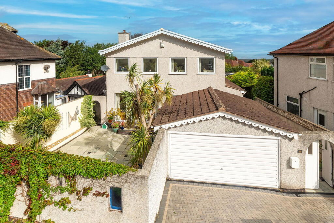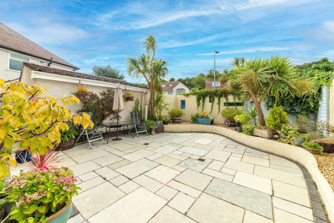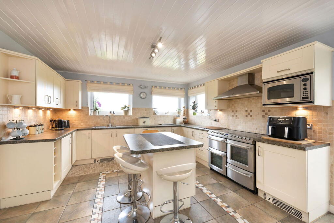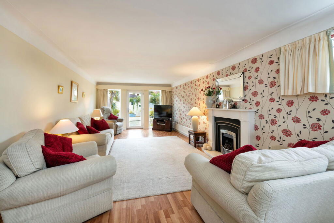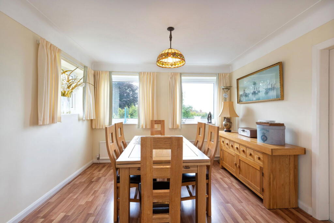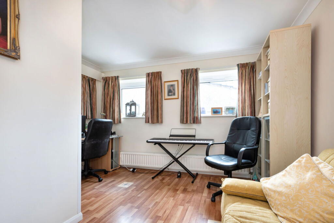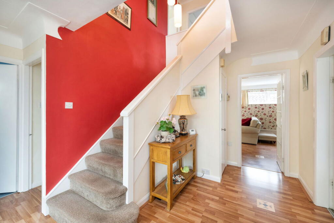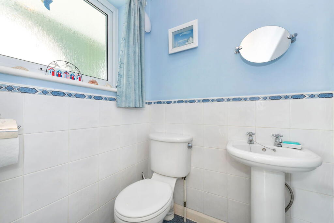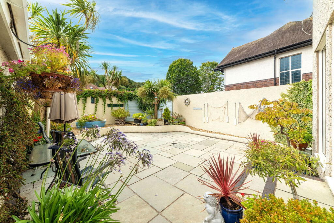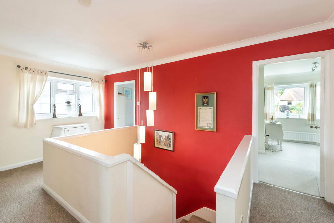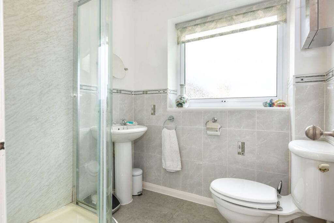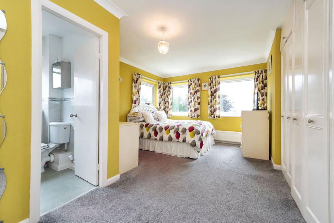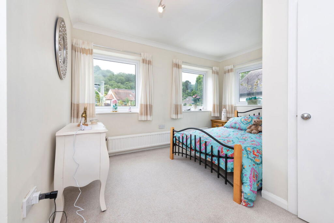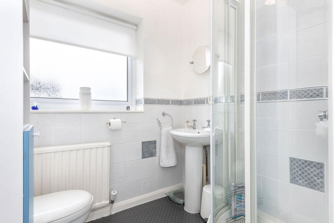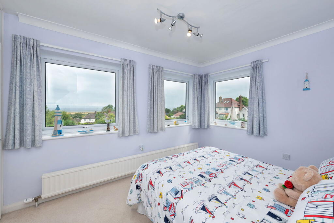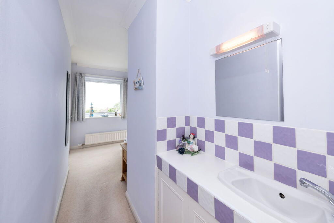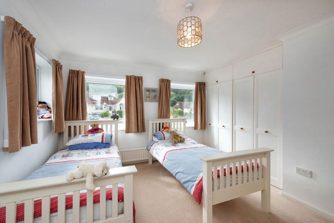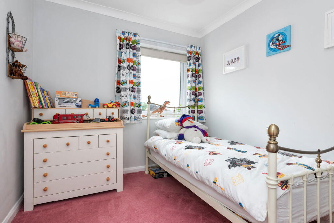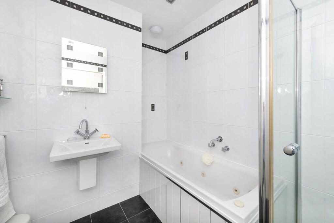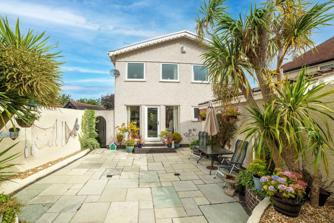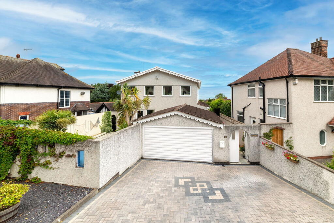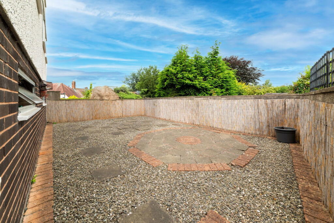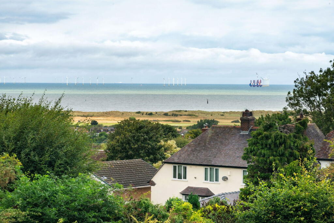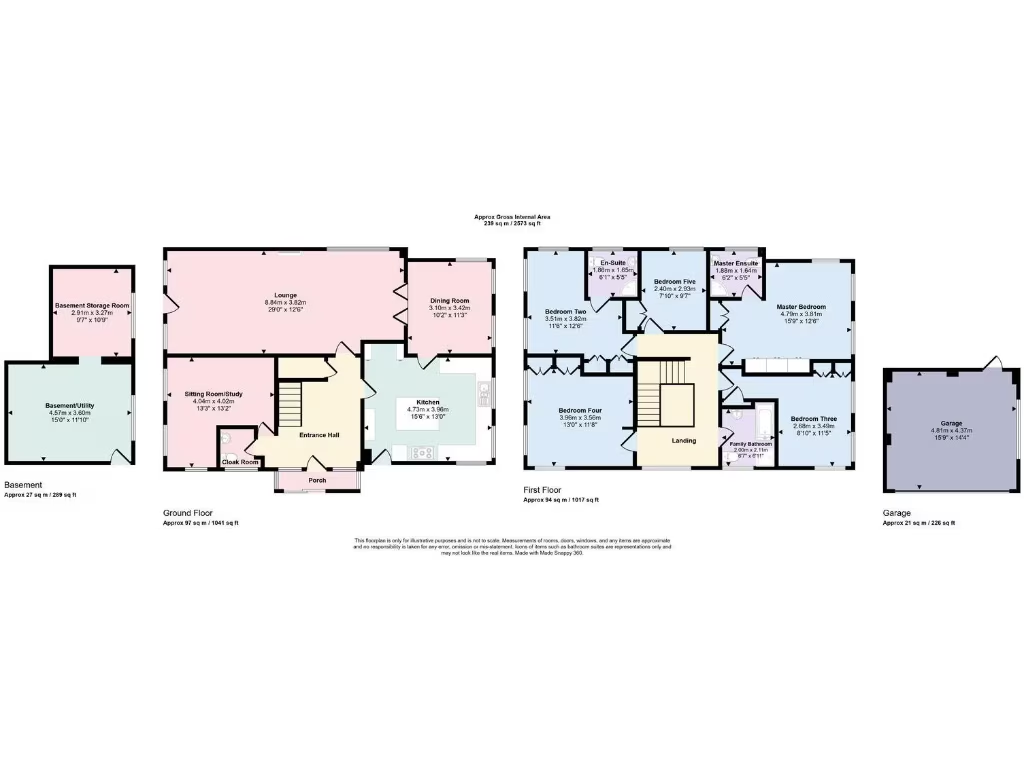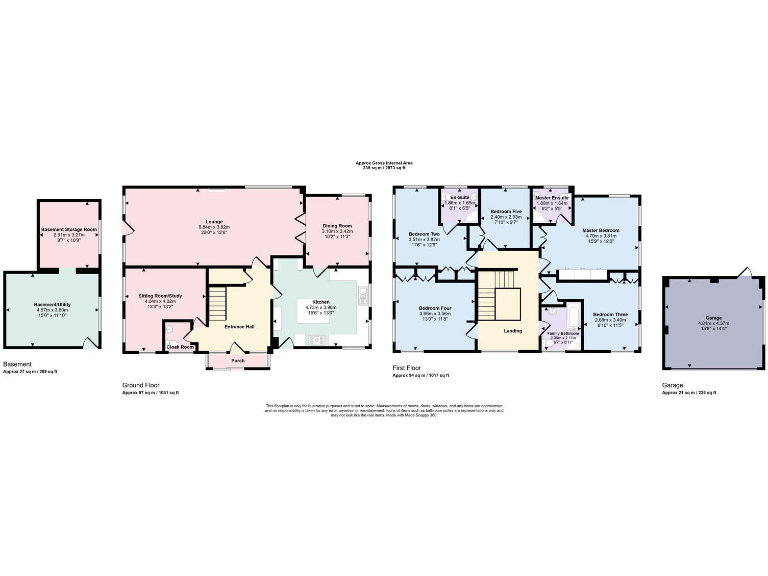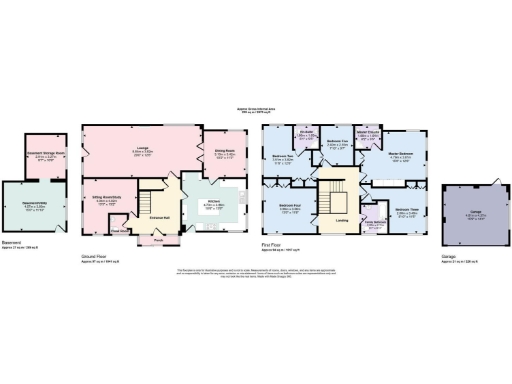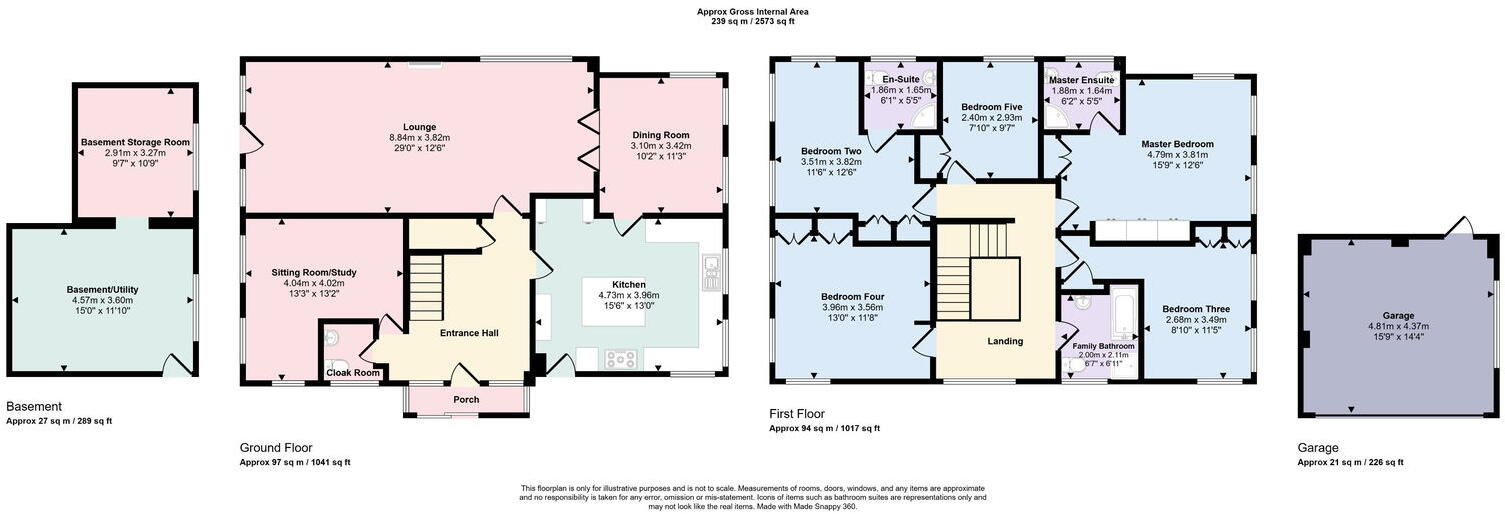Summary - 35 WEST AVENUE PRESTATYN LL19 9EY
5 bed 4 bath Detached
Generous rooms, large garage and easy-maintenance courtyard near amenities.
Spacious five-bedroom detached house suitable for family living
This substantial five-bedroom detached house sits at the end of West Avenue in Upper Prestatyn, arranged over multiple floors and designed for family living. The home offers three reception rooms, a modern kitchen with island, two en-suites plus a family bathroom, and a useful basement utility/store. A double garage and block-paved driveway provide ample parking; courtyard gardens are low maintenance with pleasant hillside and partial coastal views.
The house is solid brick (circa early 1900s) with gas central heating, double glazing and an EPC rating of C. Practical features include built-in bedroom storage, integrated kitchen appliances and a basement store with plumbing and power. Connectivity is strong — excellent mobile signal and fast broadband — and there is no flood risk.
Notable negatives are factual: the property is in a locality flagged as having very high area deprivation despite being in an affluent community classification, and the building’s solid walls are assumed uninsulated which may affect heating costs. Council tax is high (Band F), and some buyers may want to update or add insulation to improve energy efficiency.
Overall this is a roomy, well-presented family home with scope for targeted improvements to reduce running costs. It will suit households seeking generous living space, good parking and a low-maintenance garden close to town amenities and schools.
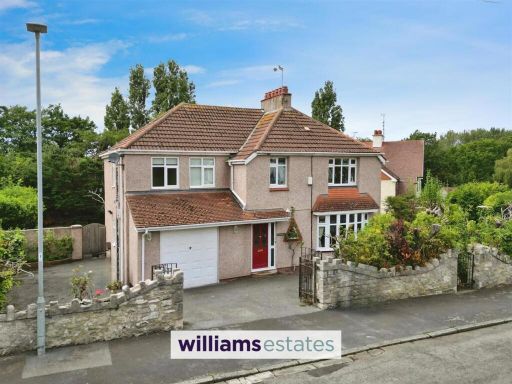 5 bedroom detached house for sale in Calthorpe Drive, Prestatyn, LL19 — £405,000 • 5 bed • 2 bath • 1731 ft²
5 bedroom detached house for sale in Calthorpe Drive, Prestatyn, LL19 — £405,000 • 5 bed • 2 bath • 1731 ft²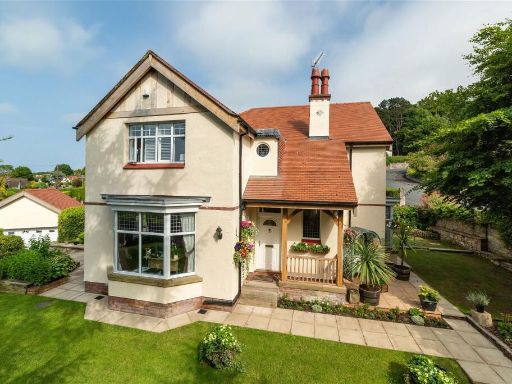 4 bedroom detached house for sale in Linden Walk, Prestatyn, Denbighshire LL19 9EE, LL19 — £599,950 • 4 bed • 3 bath • 2125 ft²
4 bedroom detached house for sale in Linden Walk, Prestatyn, Denbighshire LL19 9EE, LL19 — £599,950 • 4 bed • 3 bath • 2125 ft²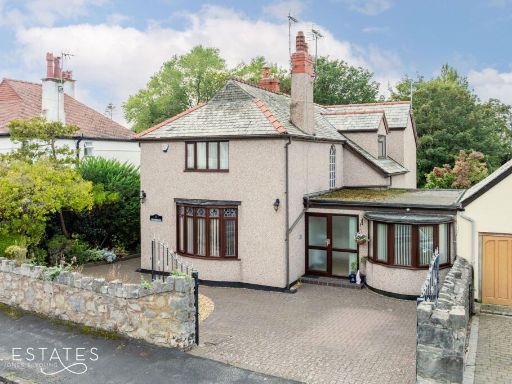 5 bedroom detached house for sale in Calthorpe Drive, Prestatyn, LL19 — £425,000 • 5 bed • 3 bath • 1798 ft²
5 bedroom detached house for sale in Calthorpe Drive, Prestatyn, LL19 — £425,000 • 5 bed • 3 bath • 1798 ft²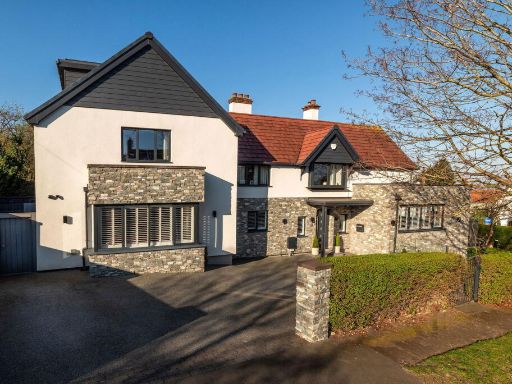 5 bedroom detached house for sale in West Avenue, Bryn Newydd, Prestatyn, Denbighshire LL19 9HA, LL19 — £779,000 • 5 bed • 4 bath • 3142 ft²
5 bedroom detached house for sale in West Avenue, Bryn Newydd, Prestatyn, Denbighshire LL19 9HA, LL19 — £779,000 • 5 bed • 4 bath • 3142 ft²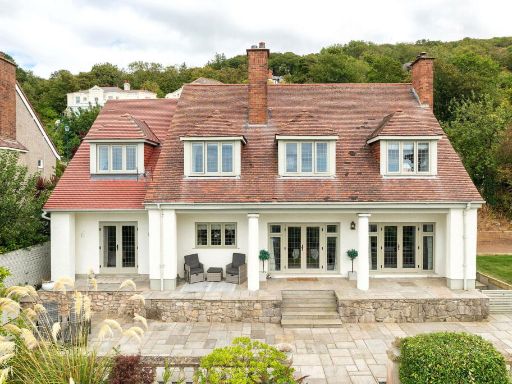 5 bedroom detached house for sale in Bodfaen, Bishopswood Road, Prestatyn, Denbighshire, LL19 — £635,000 • 5 bed • 2 bath • 2187 ft²
5 bedroom detached house for sale in Bodfaen, Bishopswood Road, Prestatyn, Denbighshire, LL19 — £635,000 • 5 bed • 2 bath • 2187 ft²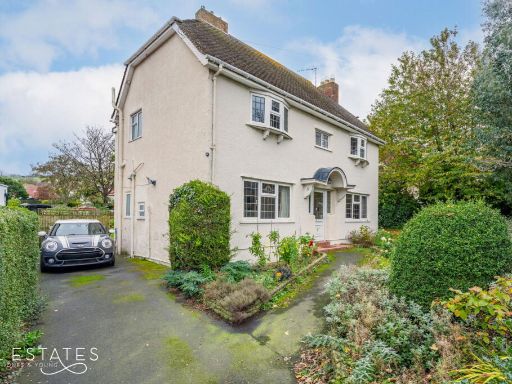 4 bedroom detached house for sale in West Avenue, Prestatyn, LL19 9EY, LL19 — £390,000 • 4 bed • 1 bath • 1367 ft²
4 bedroom detached house for sale in West Avenue, Prestatyn, LL19 9EY, LL19 — £390,000 • 4 bed • 1 bath • 1367 ft²