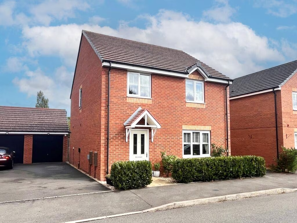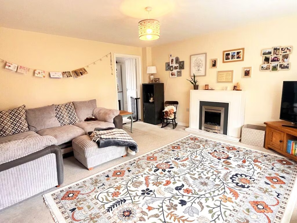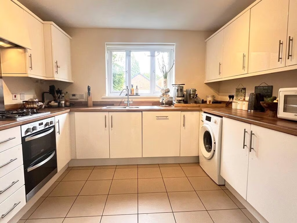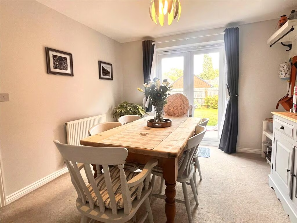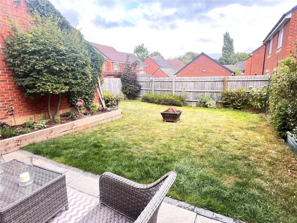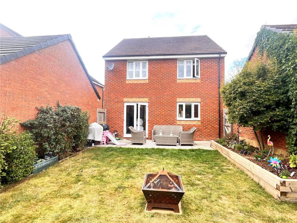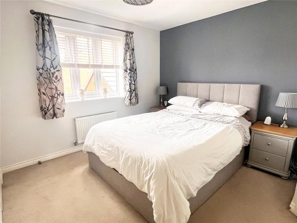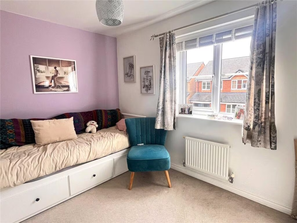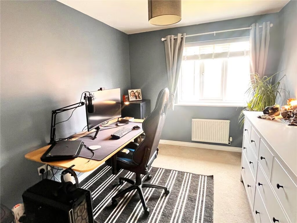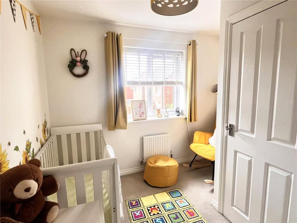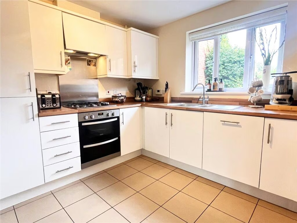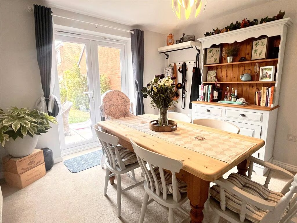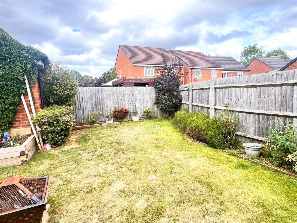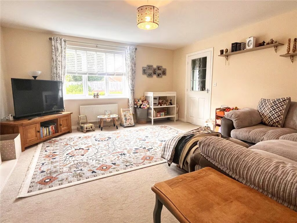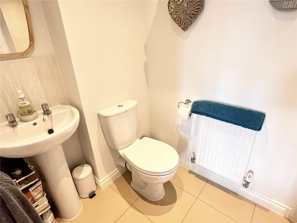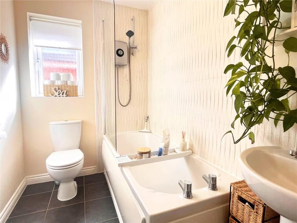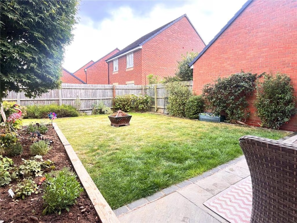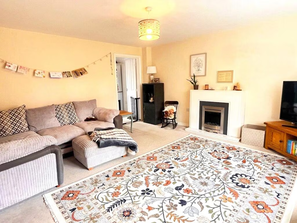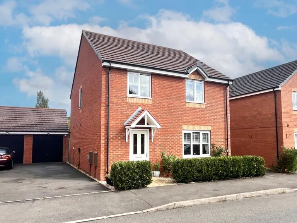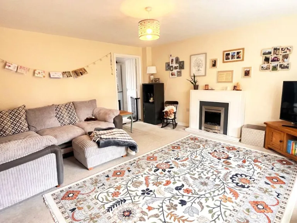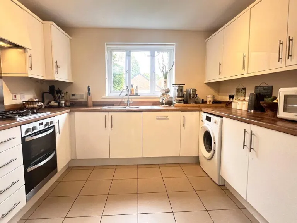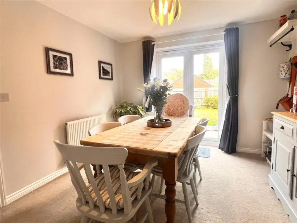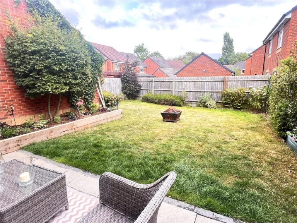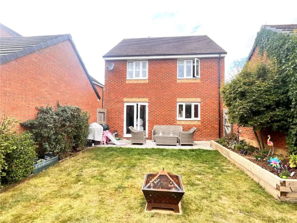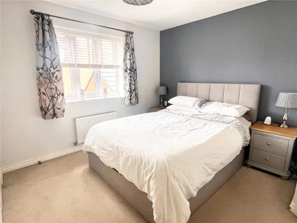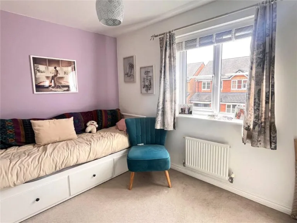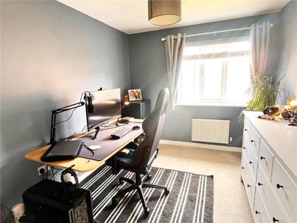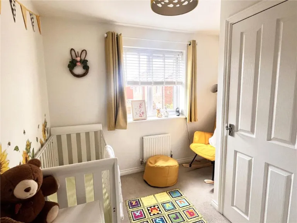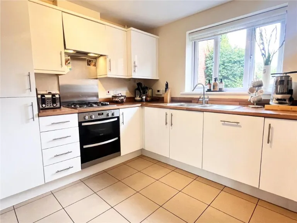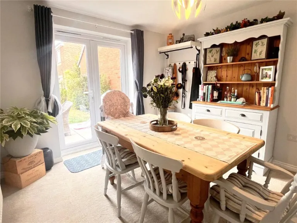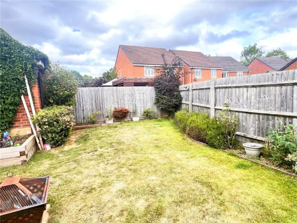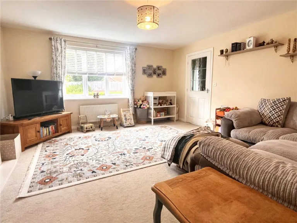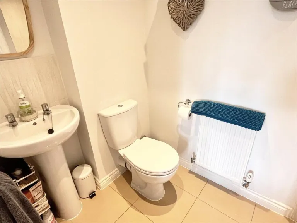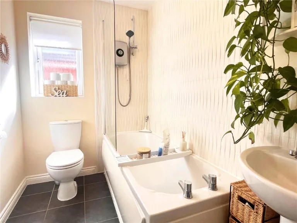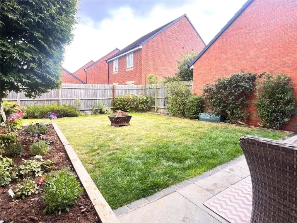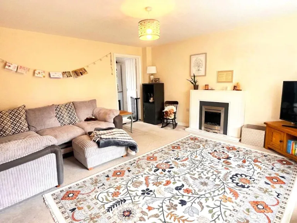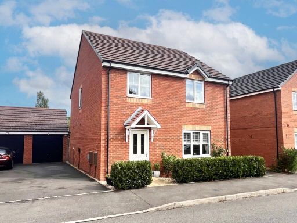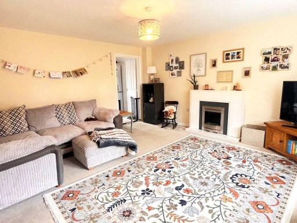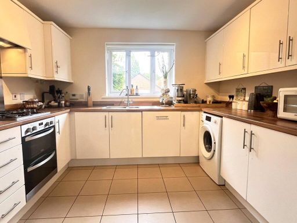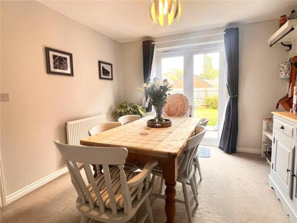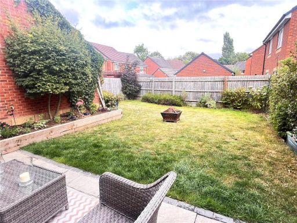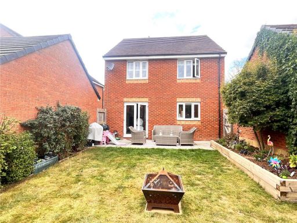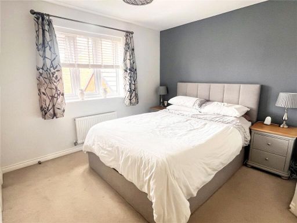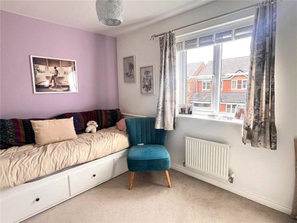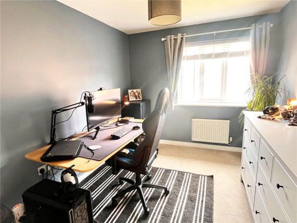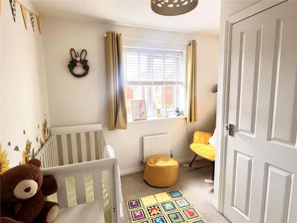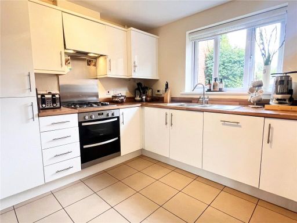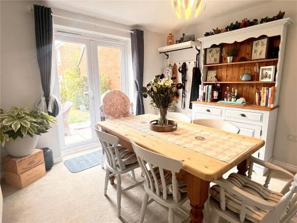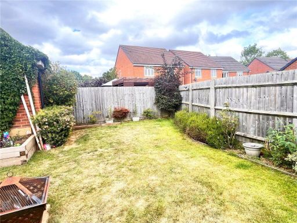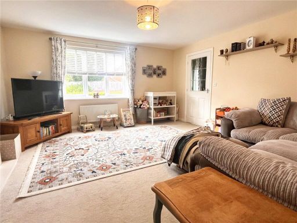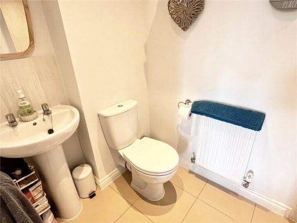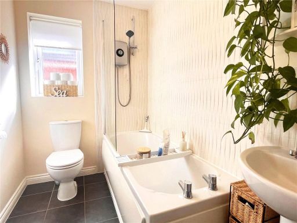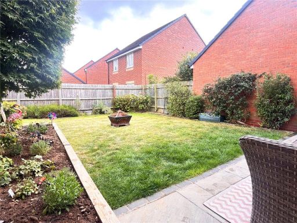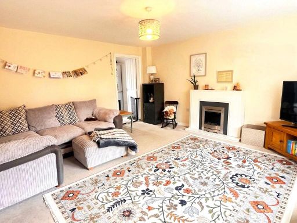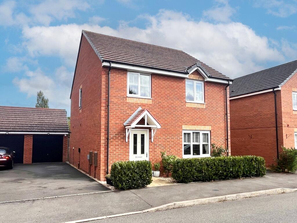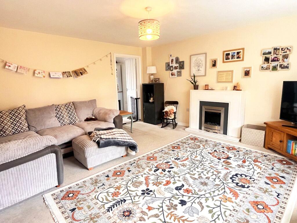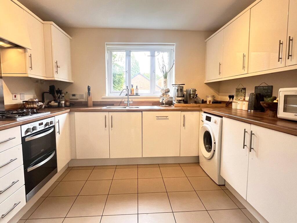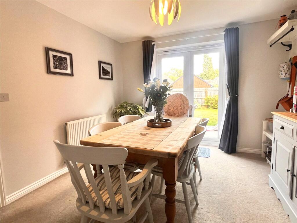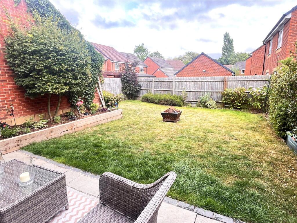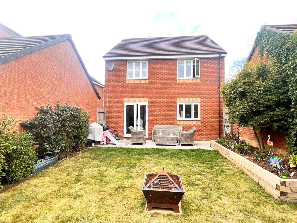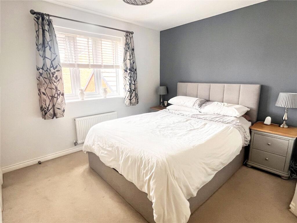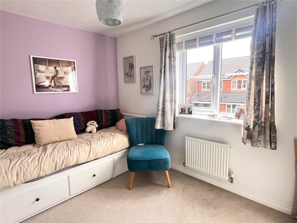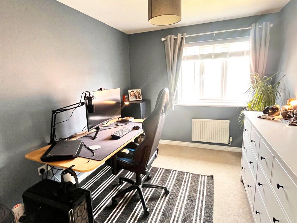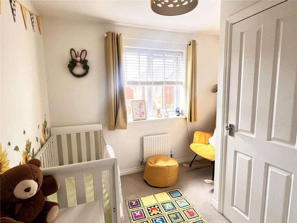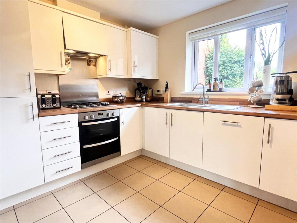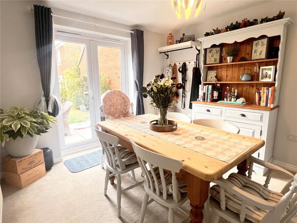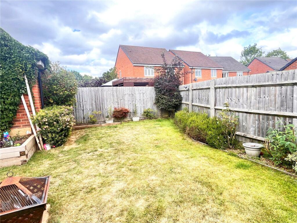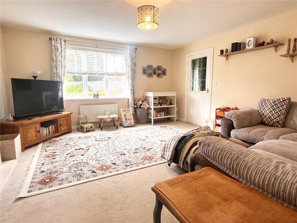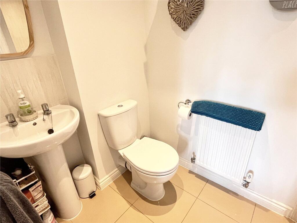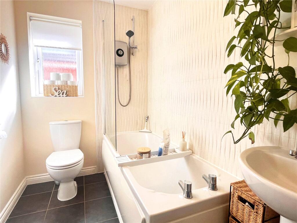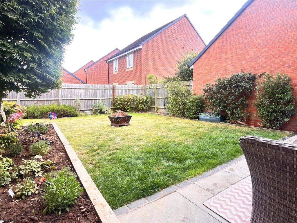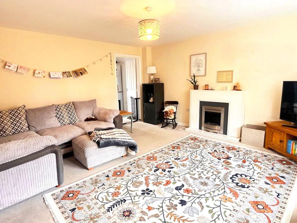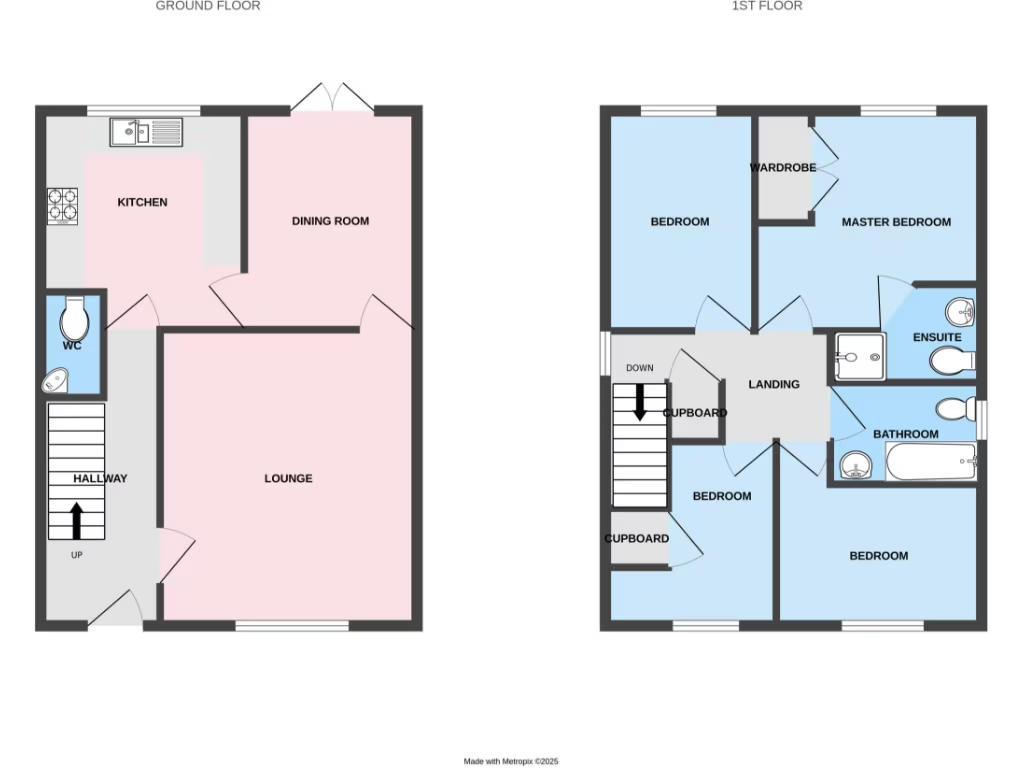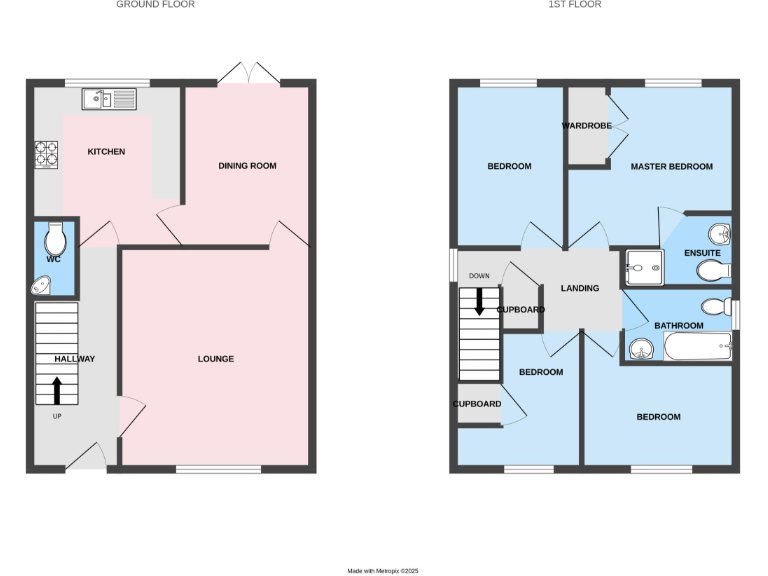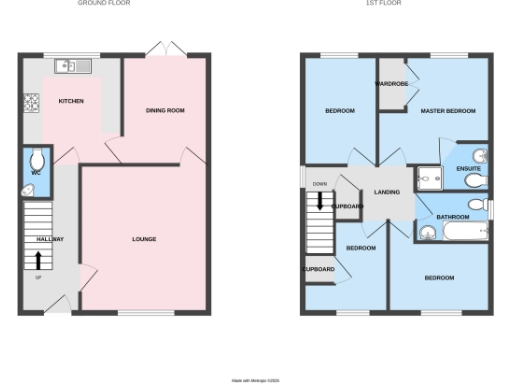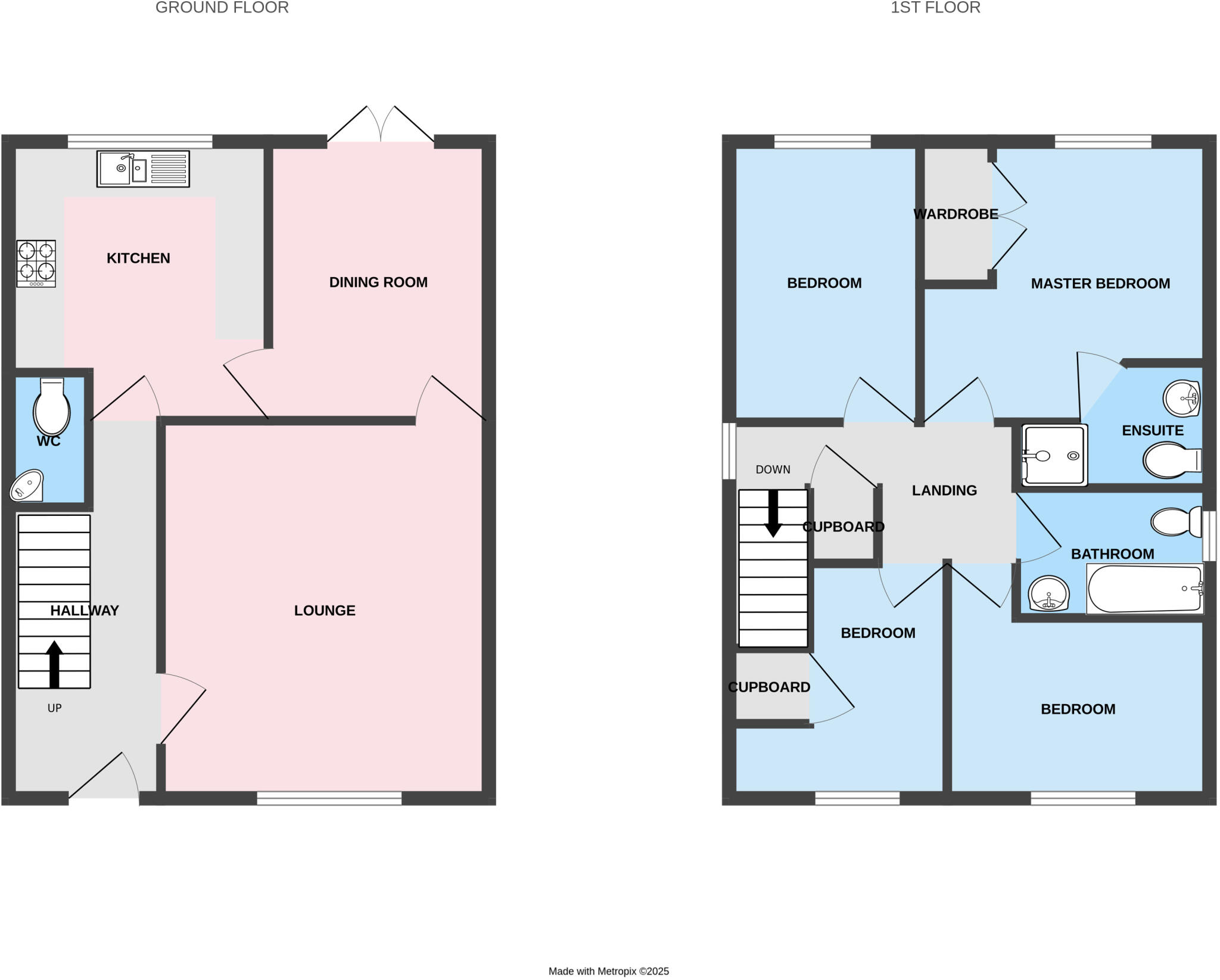Summary - 39 Woodvine Road SY1 4NR
4 bed 2 bath House
Modern four-bedroom detached house with garage, garden and easy access to Shrewsbury amenities..
- Detached four-bedroom family house with en-suite to master
- Separate dining room with French doors to rear garden
- Contemporary kitchen with white gloss units and integrated appliances
- Long driveway leading to a garage; ample parking
- Attractive rear garden: patio, lawn and raised flower beds
- Freehold tenure but small ground rent £110 per annum
- Total area c.969 sq ft — rooms and footprint are modest
- Strong mobile signal and fast broadband available
A well-presented modern detached house offering practical family living on the northern edge of Shrewsbury. The ground floor features a generous lounge, separate dining room with French doors onto a pleasant rear garden, and a contemporary kitchen with white gloss units and integrated appliances. Upstairs are four bedrooms, including a principal bedroom with built-in wardrobes and an en-suite shower room, plus a family bathroom.
Outside there is a long driveway leading to a garage and a neatly landscaped front garden. The rear garden is attractively laid out with a paved patio, lawn and raised planting beds, providing private outdoor space for children and entertaining. Broadband and mobile coverage are strong, and the property is close to retail parks, supermarkets, the bypass and convenient access into the town centre.
Practical details to note: the house is freehold with a small ground rent (£110 pa) recorded. At about 969 sq ft the layout offers good family functionality but rooms and overall footprint are modest compared with larger detached homes. Council tax is moderate and mains services, gas central heating and modern double glazing are in place. This home will suit families or professionals seeking a low-maintenance, modern house in an affluent suburban location.
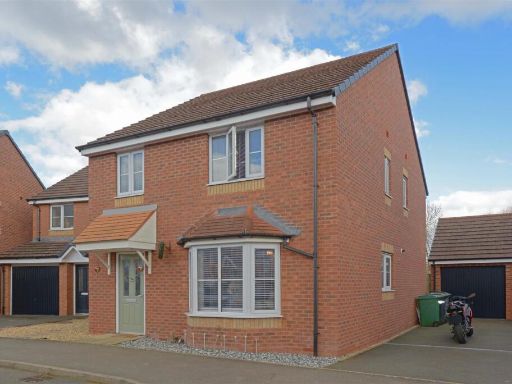 4 bedroom detached house for sale in Woodvine Road, Shrewsbury, SY1 — £325,000 • 4 bed • 2 bath • 962 ft²
4 bedroom detached house for sale in Woodvine Road, Shrewsbury, SY1 — £325,000 • 4 bed • 2 bath • 962 ft²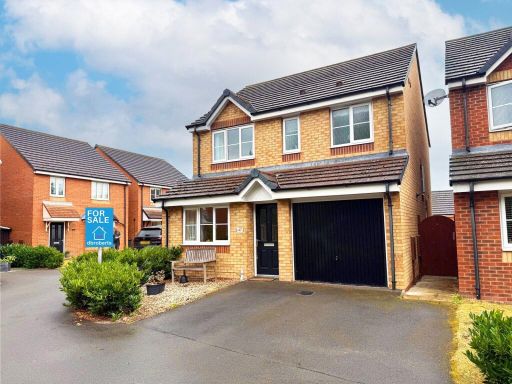 3 bedroom detached house for sale in Woodvine Road, Shrewsbury, Shropshire, SY1 — £275,000 • 3 bed • 2 bath • 1152 ft²
3 bedroom detached house for sale in Woodvine Road, Shrewsbury, Shropshire, SY1 — £275,000 • 3 bed • 2 bath • 1152 ft²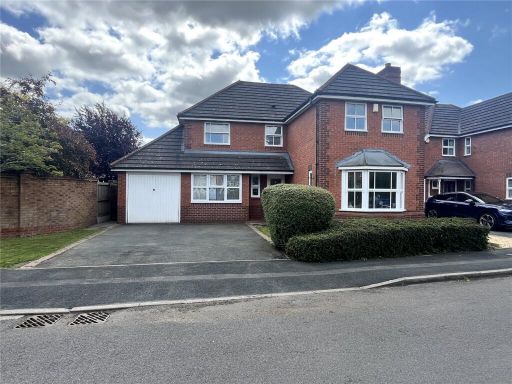 4 bedroom detached house for sale in Latchford Lane, Berwick Grange, Shrewsbury, Shropshire, SY1 — £410,000 • 4 bed • 2 bath • 1491 ft²
4 bedroom detached house for sale in Latchford Lane, Berwick Grange, Shrewsbury, Shropshire, SY1 — £410,000 • 4 bed • 2 bath • 1491 ft²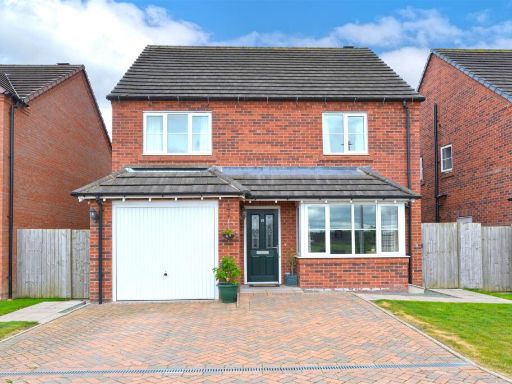 4 bedroom detached house for sale in Redwing Fields, Underdale, Shrewsbury, SY2 — £377,000 • 4 bed • 2 bath • 1185 ft²
4 bedroom detached house for sale in Redwing Fields, Underdale, Shrewsbury, SY2 — £377,000 • 4 bed • 2 bath • 1185 ft²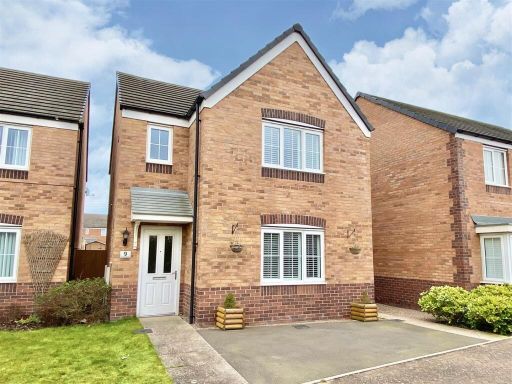 3 bedroom detached house for sale in 9 Rondel Street, Shrewsbury, SY1 4FA, SY1 — £280,000 • 3 bed • 2 bath • 937 ft²
3 bedroom detached house for sale in 9 Rondel Street, Shrewsbury, SY1 4FA, SY1 — £280,000 • 3 bed • 2 bath • 937 ft²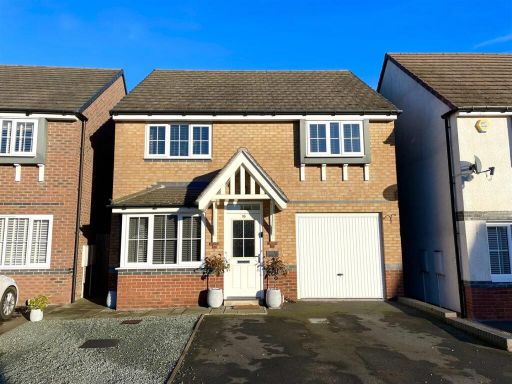 4 bedroom detached house for sale in Red Deer Road, Radbrook, Shrewsbury, SY3 — £345,000 • 4 bed • 2 bath • 1224 ft²
4 bedroom detached house for sale in Red Deer Road, Radbrook, Shrewsbury, SY3 — £345,000 • 4 bed • 2 bath • 1224 ft²