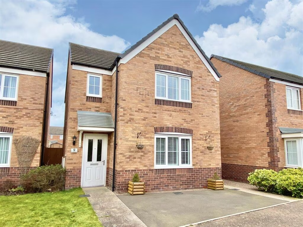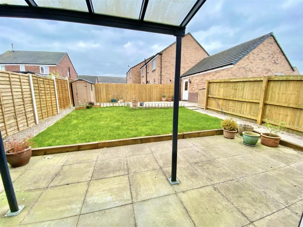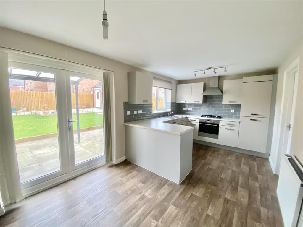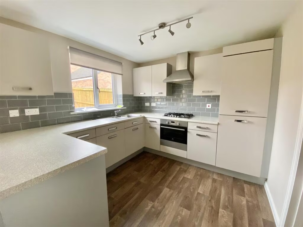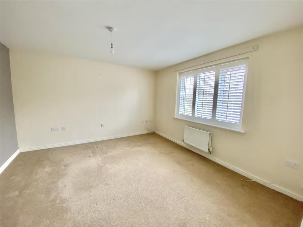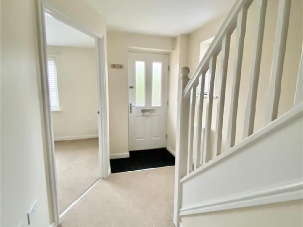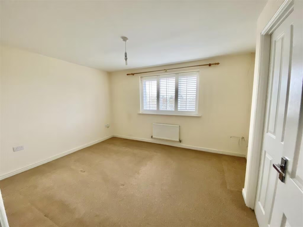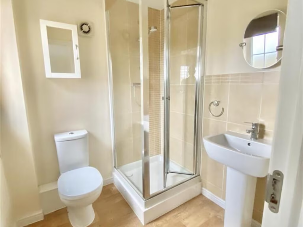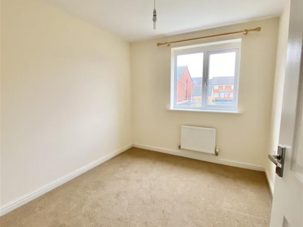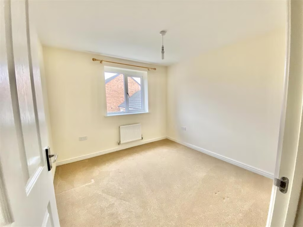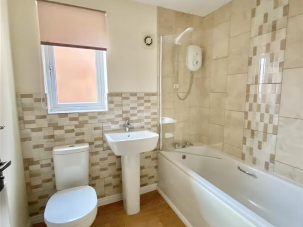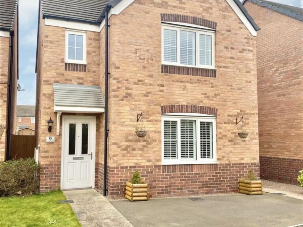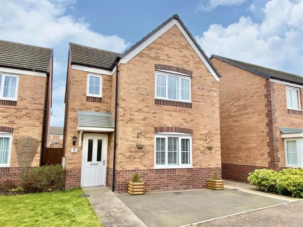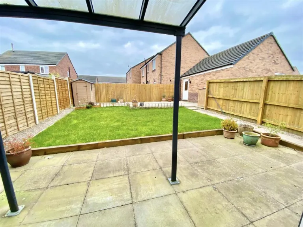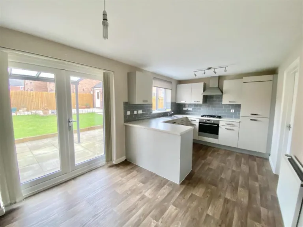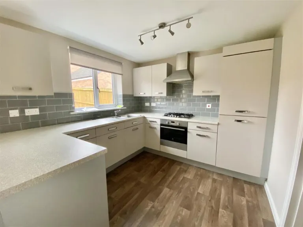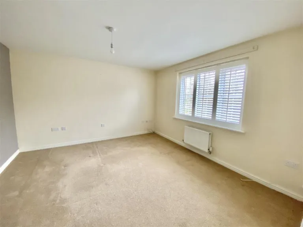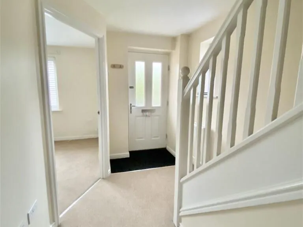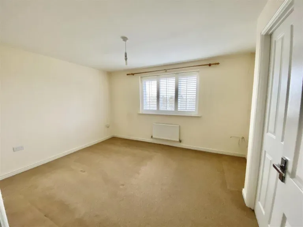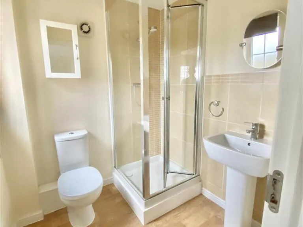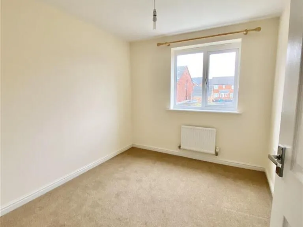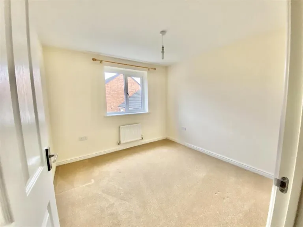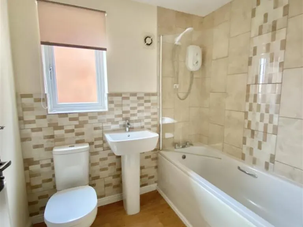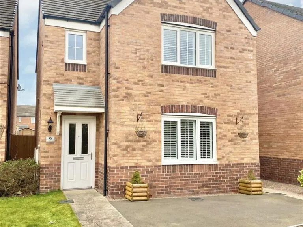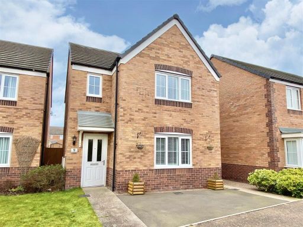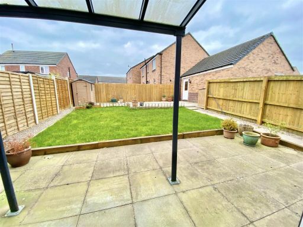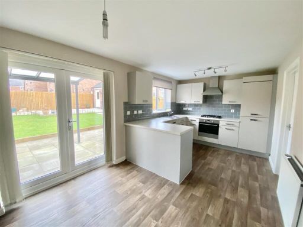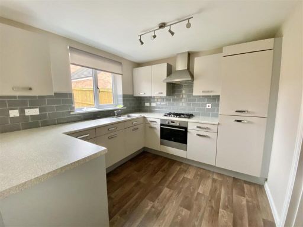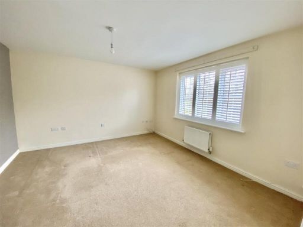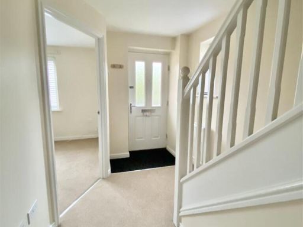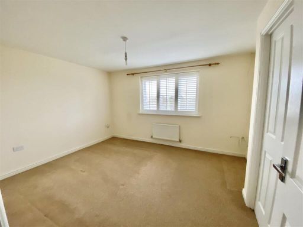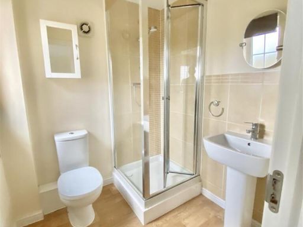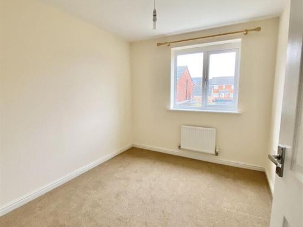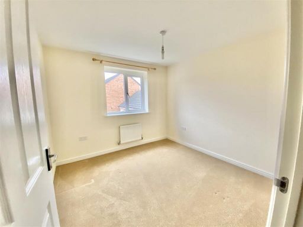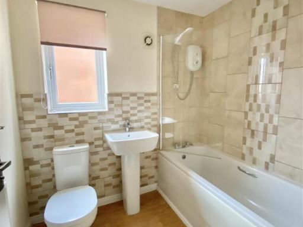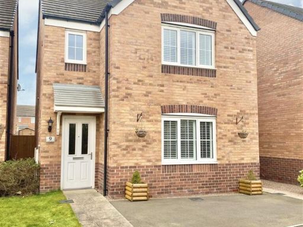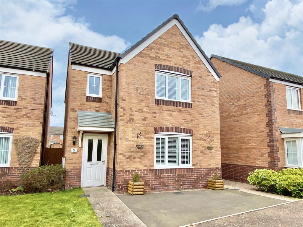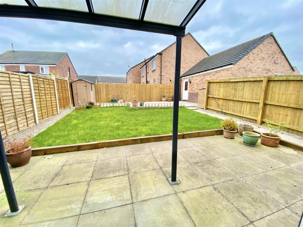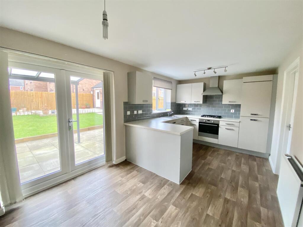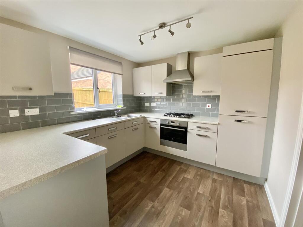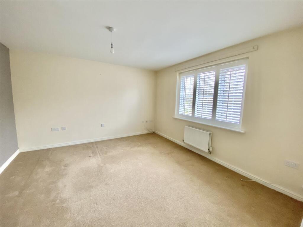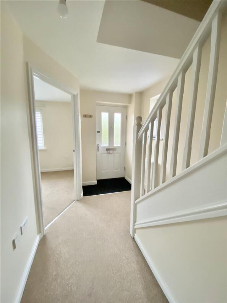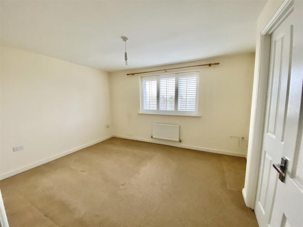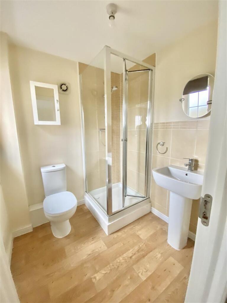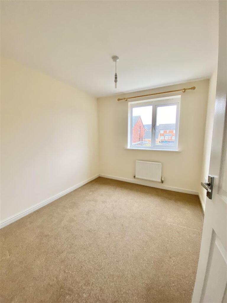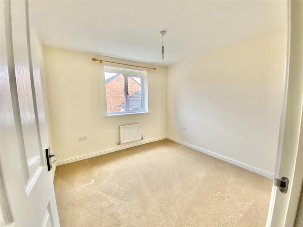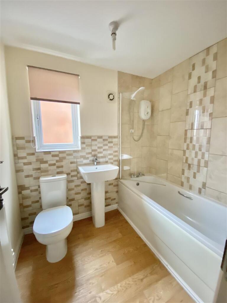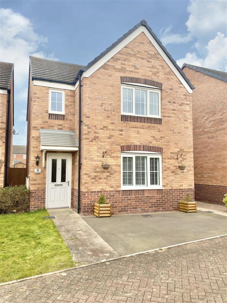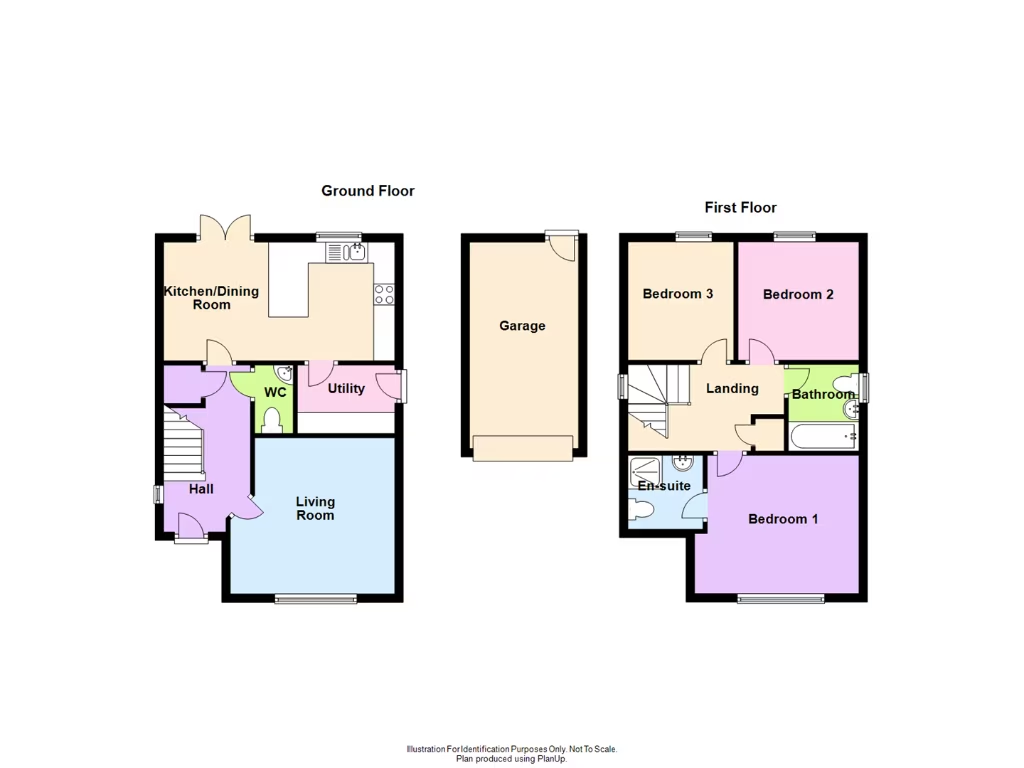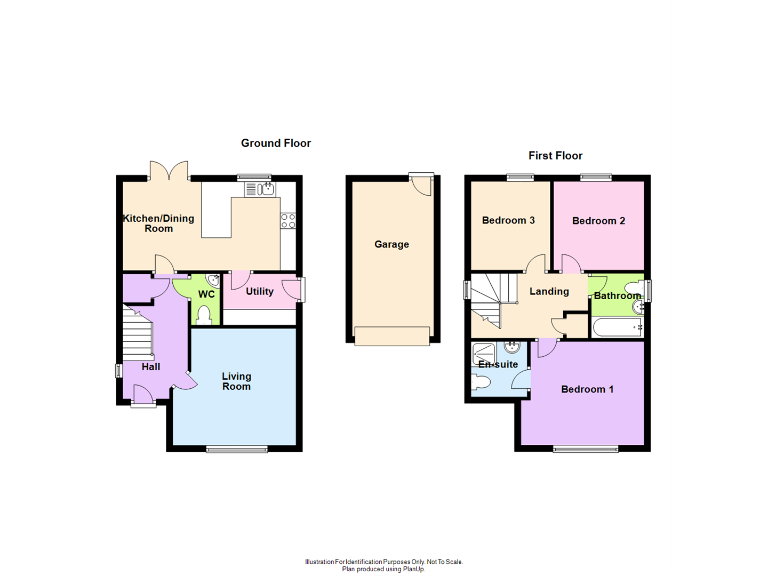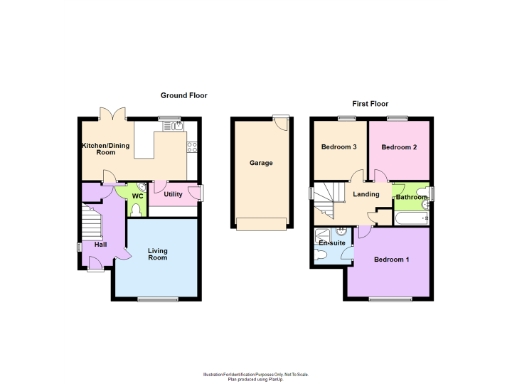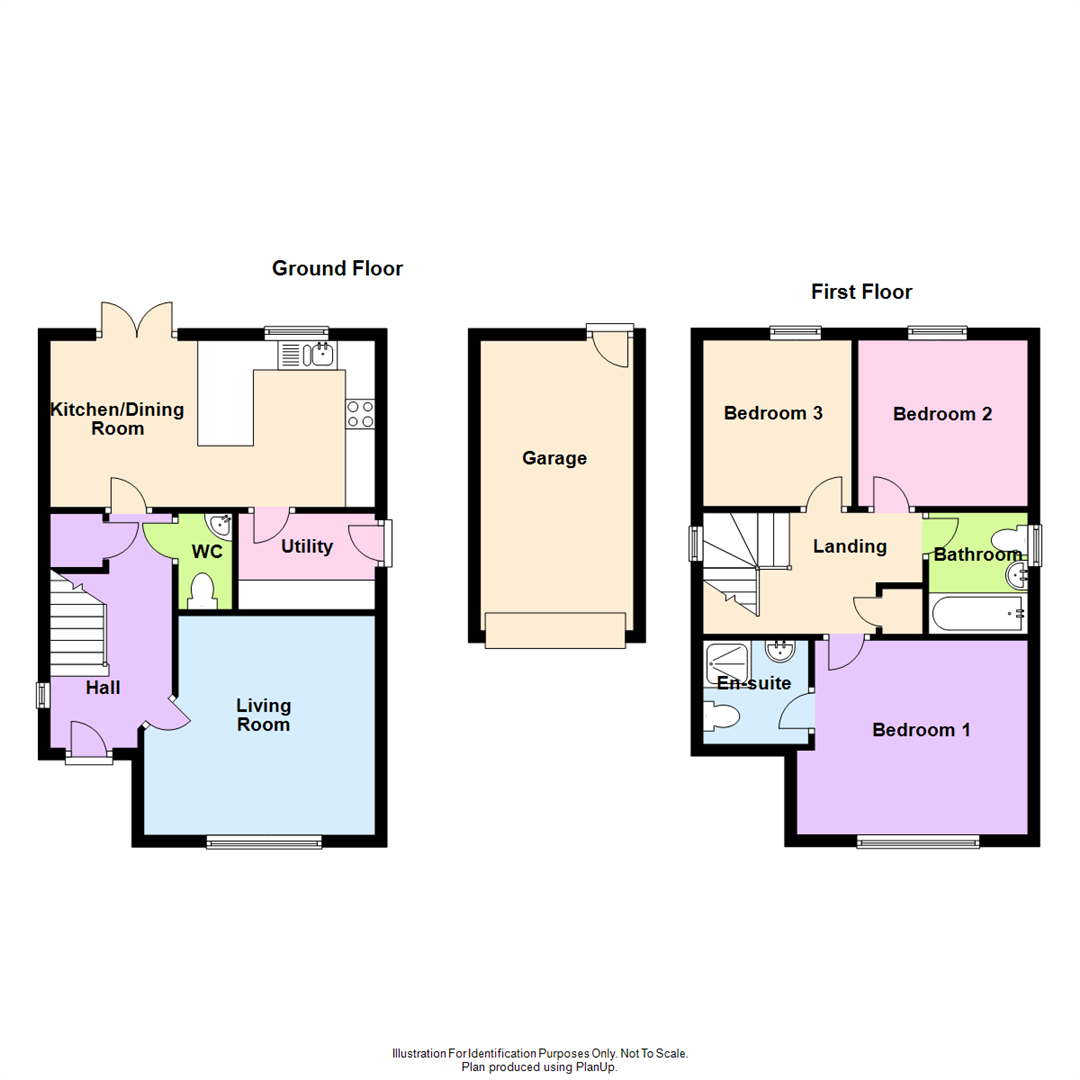Summary - 9 Rondel Street, SHREWSBURY SY1 4FA
3 bed 2 bath Detached
Well-presented house with enclosed garden and garage, ideal for small families.
Detached modern three-bedroom house with en-suite to master
Set on a well-established residential development, this modern detached three-bedroom house offers tidy, ready-to-live-in accommodation ideal for a small family. The ground floor flows from an entrance hall to a living room and a well-equipped kitchen/dining area with French doors onto a neatly kept rear garden and extensive paved entertaining terraces.
Upstairs provides a master bedroom with en-suite plus two further bedrooms and a family bathroom. The property benefits from gas central heating, double glazing, an integral garage with electric door and additional forecourt parking — practical features for everyday family life and commuting via the nearby Shrewsbury bypass and M54 link.
Notable positives include the landscaped, enclosed garden and move-in condition throughout. Buyers should note the house is an average overall size (about 937 sq ft) with relatively modest bedroom proportions — the master bedroom is narrower than typical — and only a single garage. Council tax is moderate and the area is very affluent with generally low flood risk and excellent broadband and mobile signal.
This is a straightforward, well-maintained family home that will suit buyers seeking convenience, outdoor entertaining space and off-street parking, while those wanting larger principal rooms or extensive internal redevelopment may find the layout limiting.
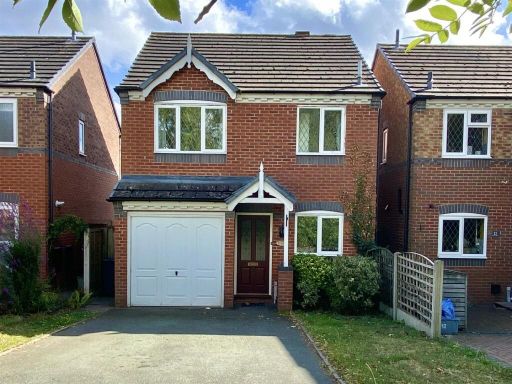 3 bedroom detached house for sale in 10 Paxton Place, Shrewsbury, SY3 8TT, SY3 — £295,000 • 3 bed • 2 bath • 900 ft²
3 bedroom detached house for sale in 10 Paxton Place, Shrewsbury, SY3 8TT, SY3 — £295,000 • 3 bed • 2 bath • 900 ft²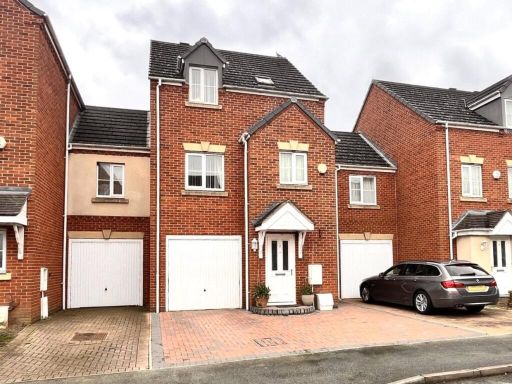 3 bedroom semi-detached house for sale in Mayfield Close, Battlefield, Shrewsbury, Shropshire, SY1 — £271,995 • 3 bed • 3 bath • 1088 ft²
3 bedroom semi-detached house for sale in Mayfield Close, Battlefield, Shrewsbury, Shropshire, SY1 — £271,995 • 3 bed • 3 bath • 1088 ft²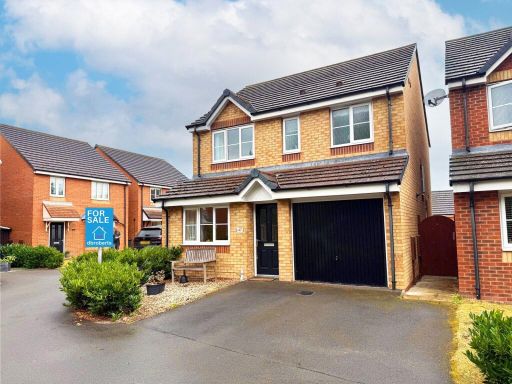 3 bedroom detached house for sale in Woodvine Road, Berwick Grange, Shrewsbury, Shropshire, SY1 — £275,000 • 3 bed • 2 bath • 1152 ft²
3 bedroom detached house for sale in Woodvine Road, Berwick Grange, Shrewsbury, Shropshire, SY1 — £275,000 • 3 bed • 2 bath • 1152 ft²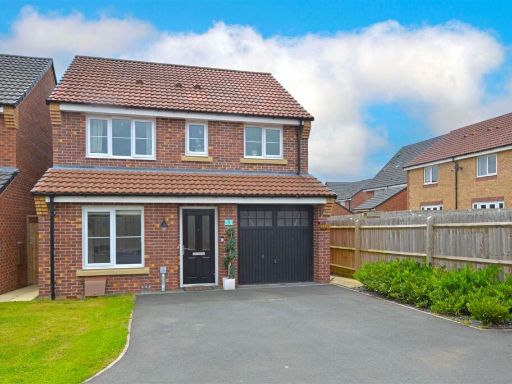 3 bedroom detached house for sale in Clemson Way, Weir Hill, Shrewsbury, SY2 — £300,000 • 3 bed • 2 bath • 948 ft²
3 bedroom detached house for sale in Clemson Way, Weir Hill, Shrewsbury, SY2 — £300,000 • 3 bed • 2 bath • 948 ft²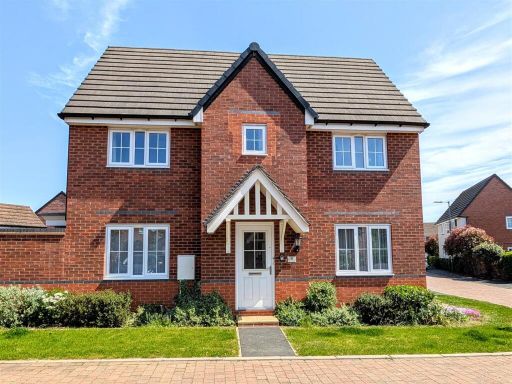 3 bedroom detached house for sale in 8 Whitty Close, Bowbrook, Shrewsbury, SY5 8QA, SY5 — £345,000 • 3 bed • 2 bath • 987 ft²
3 bedroom detached house for sale in 8 Whitty Close, Bowbrook, Shrewsbury, SY5 8QA, SY5 — £345,000 • 3 bed • 2 bath • 987 ft²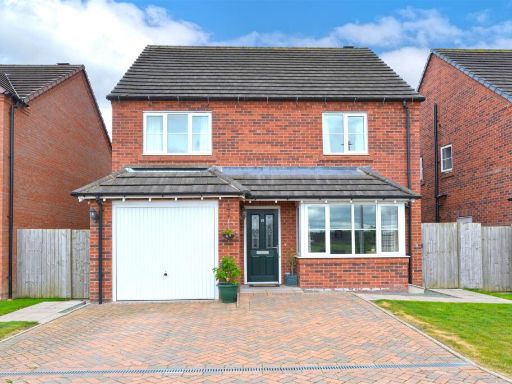 4 bedroom detached house for sale in Redwing Fields, Underdale, Shrewsbury, SY2 — £377,000 • 4 bed • 2 bath • 1185 ft²
4 bedroom detached house for sale in Redwing Fields, Underdale, Shrewsbury, SY2 — £377,000 • 4 bed • 2 bath • 1185 ft²