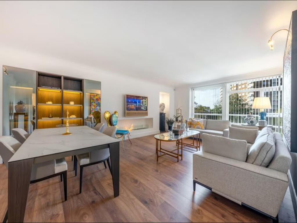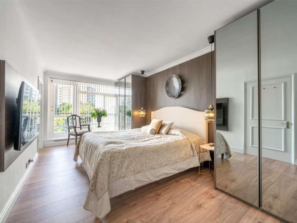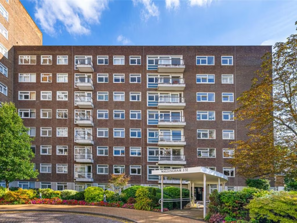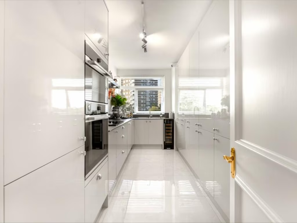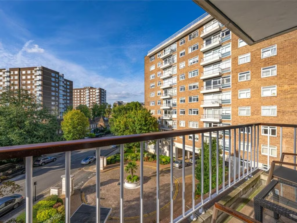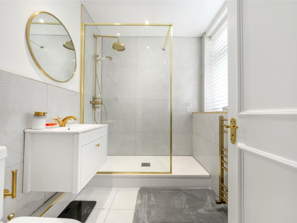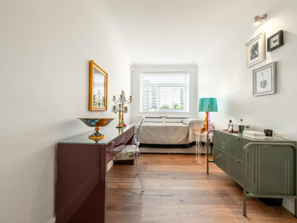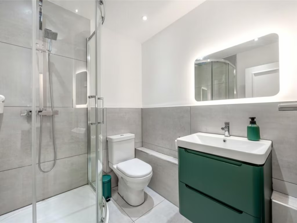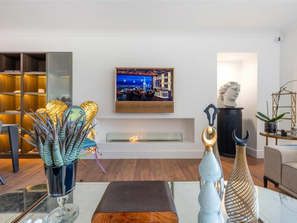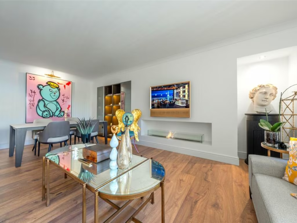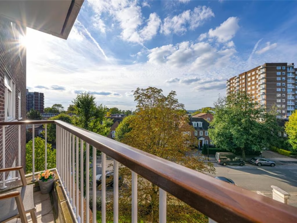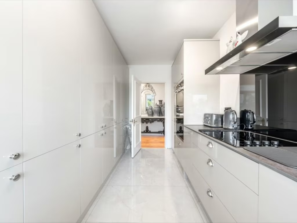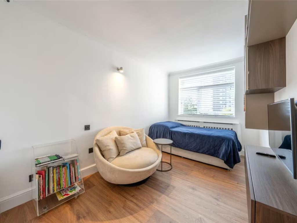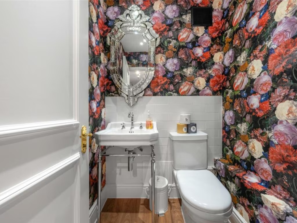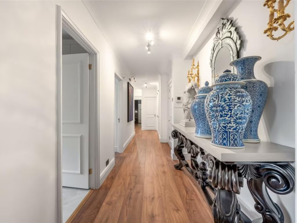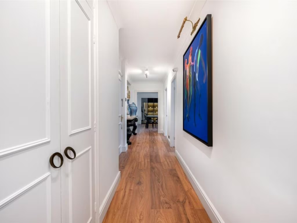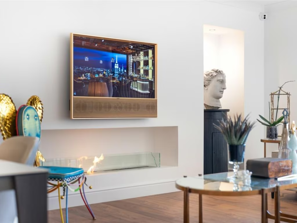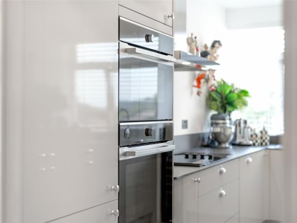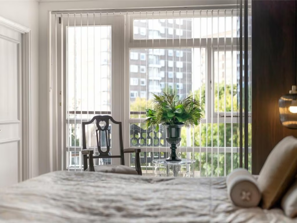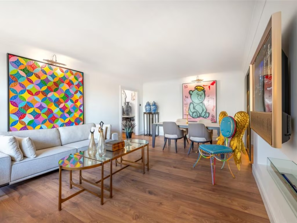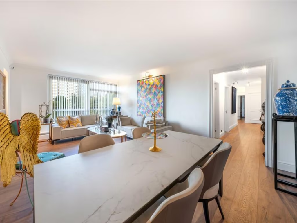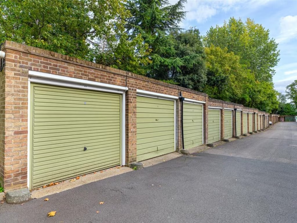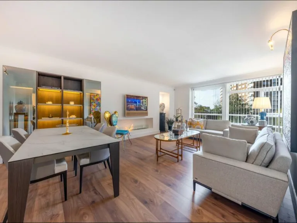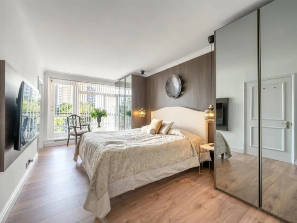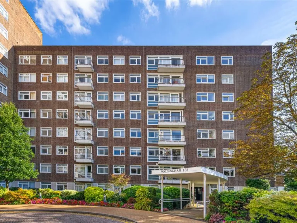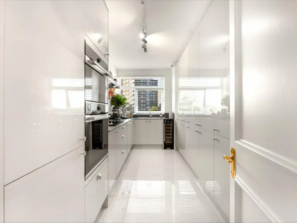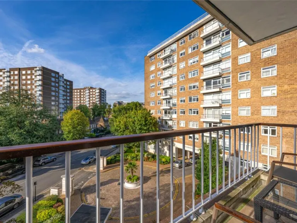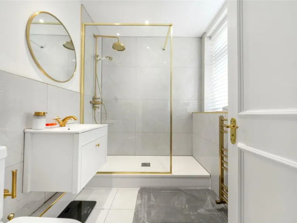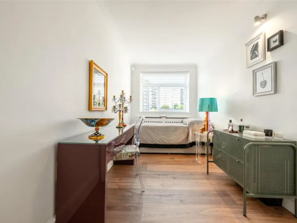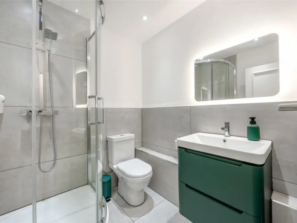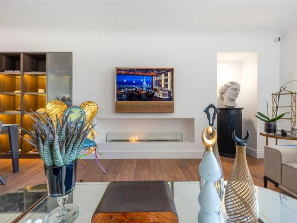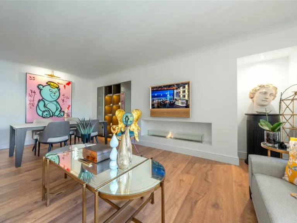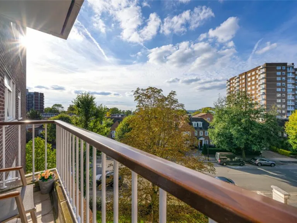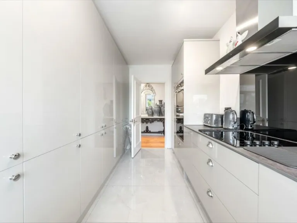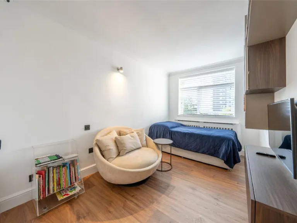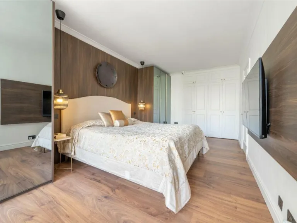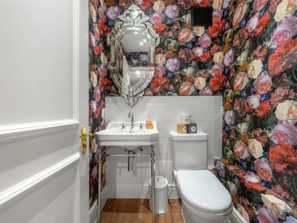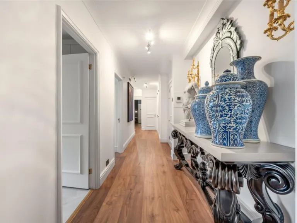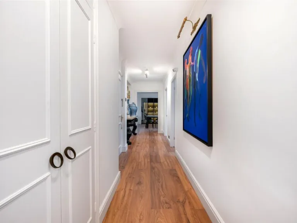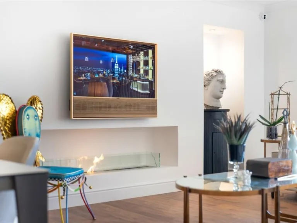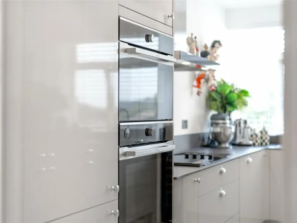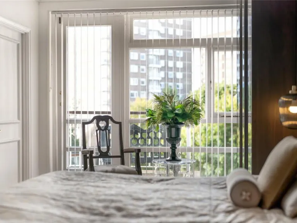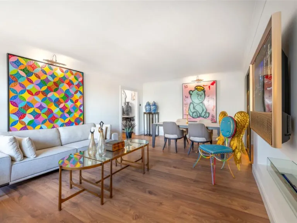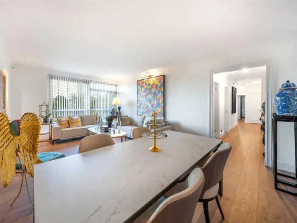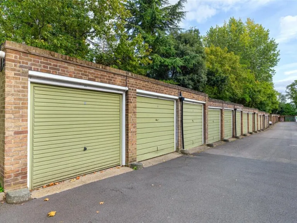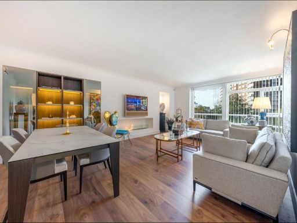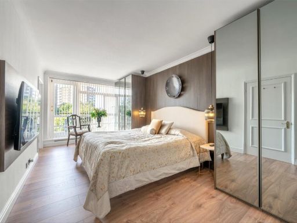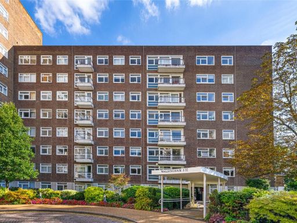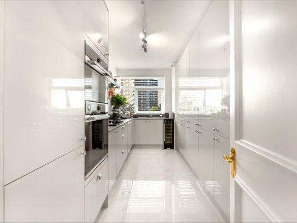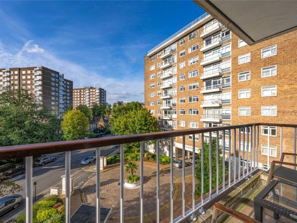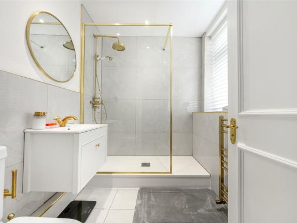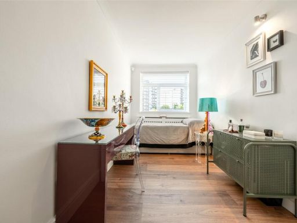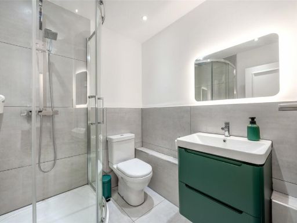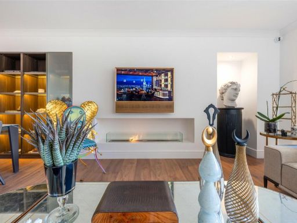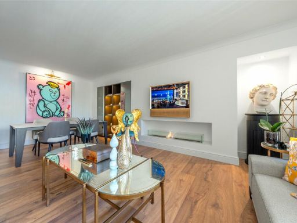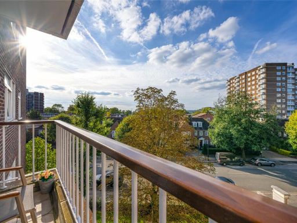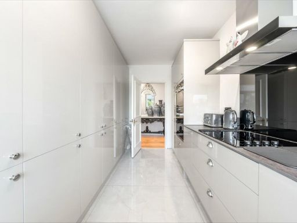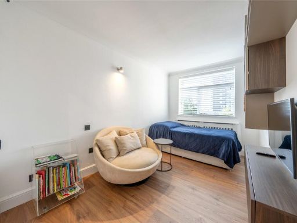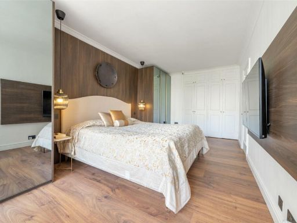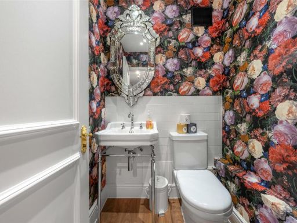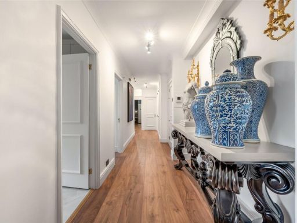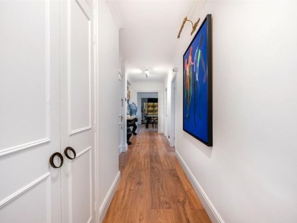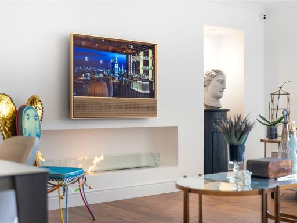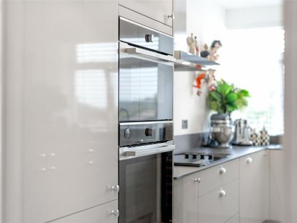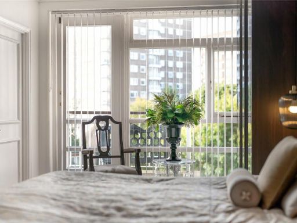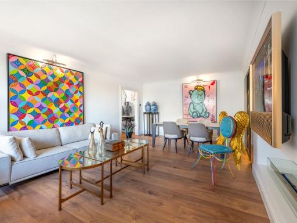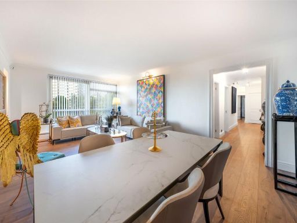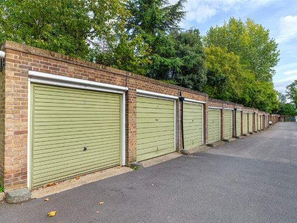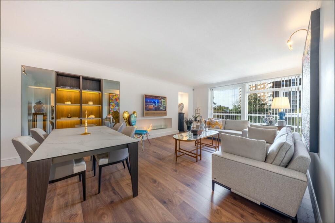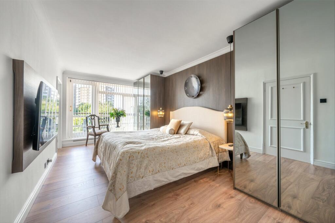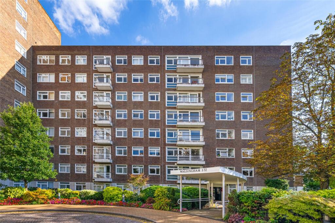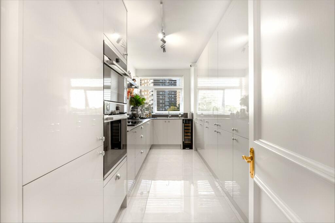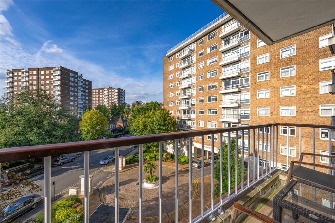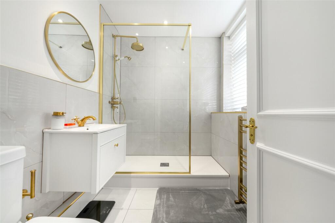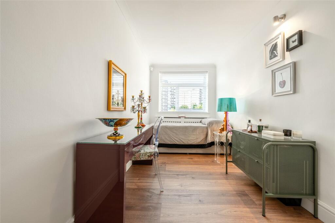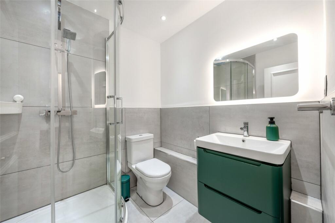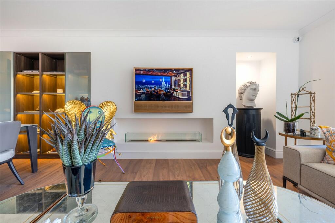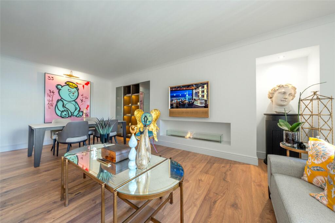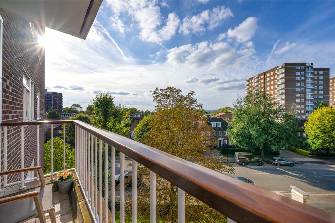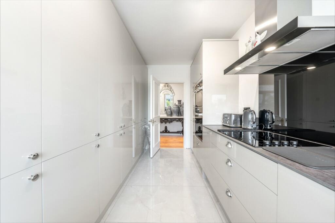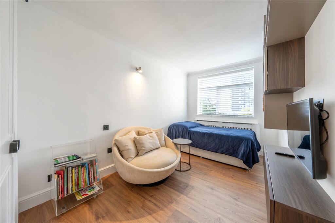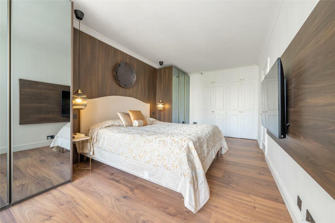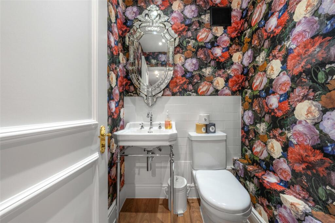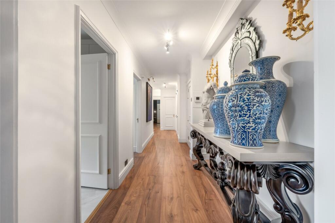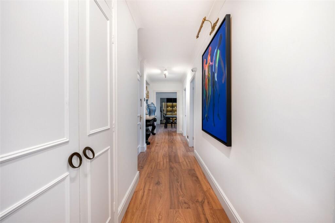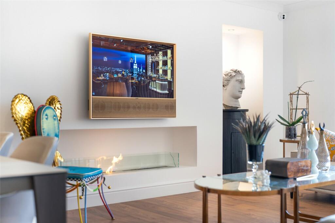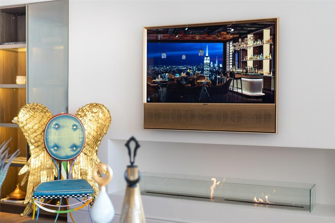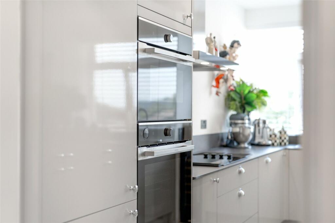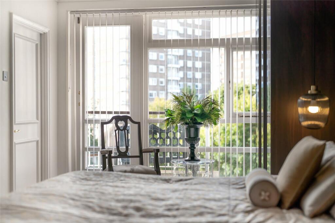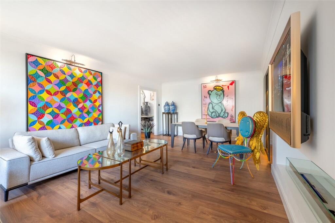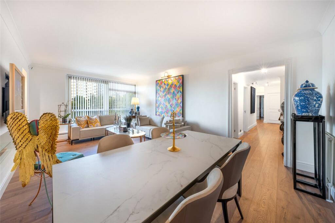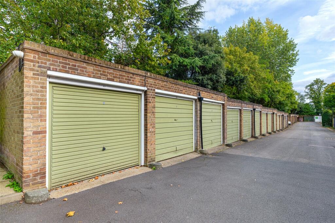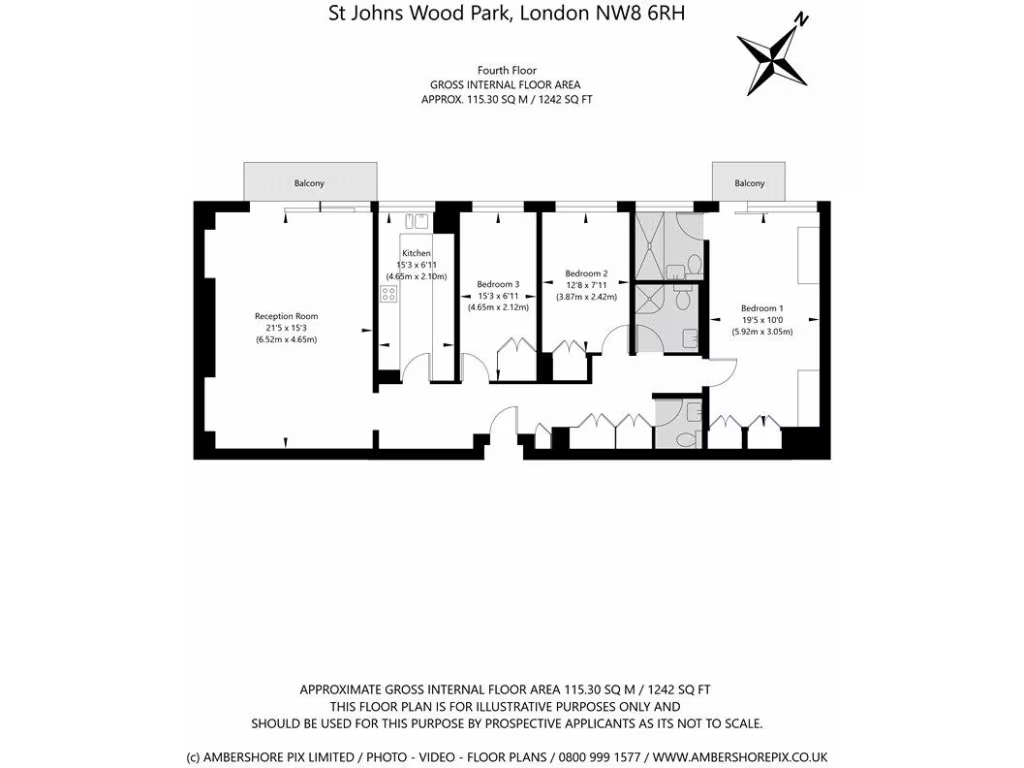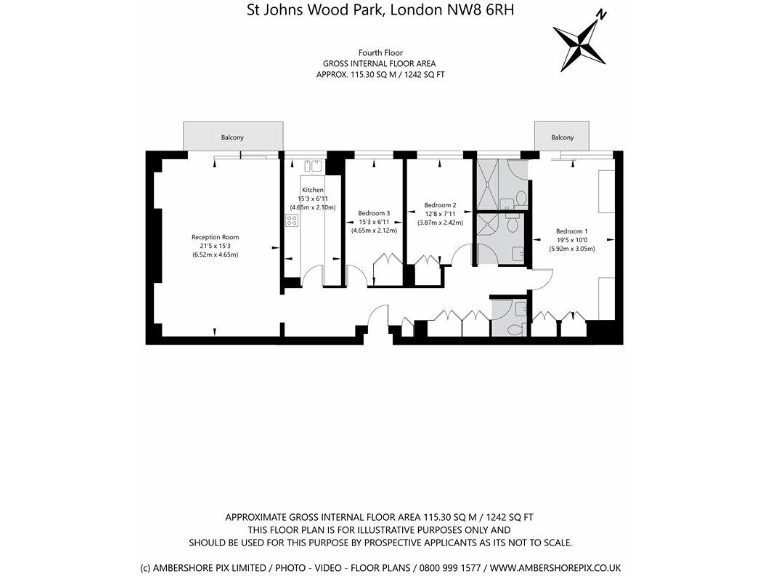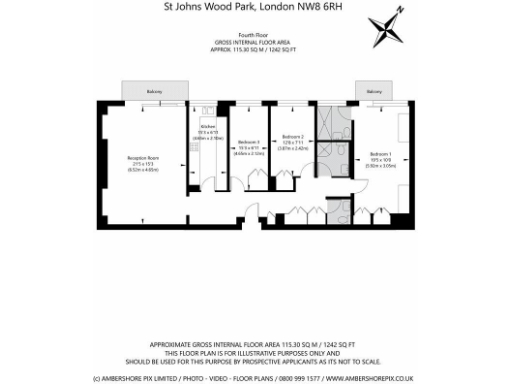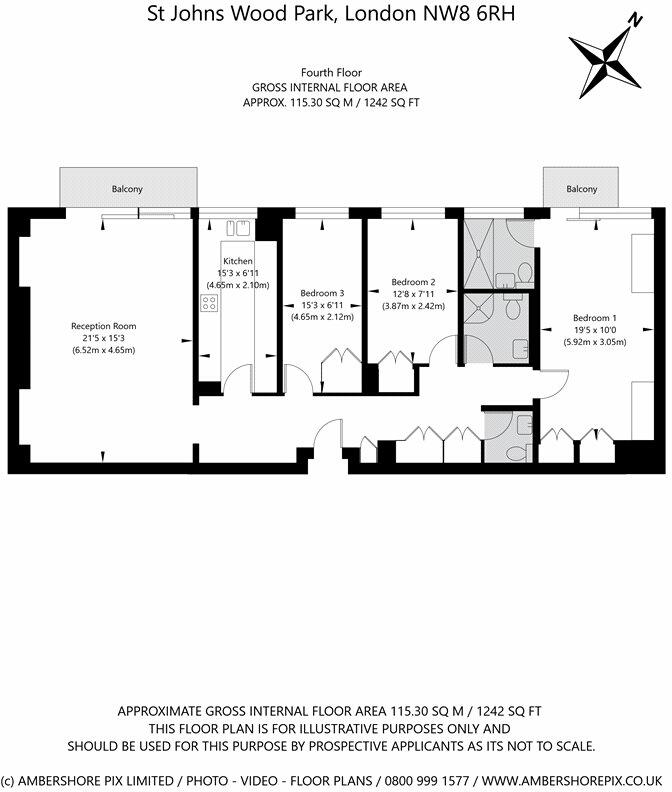Summary - St Johns Wood Park, London NW8 6RH NW8 6RH
3 bed 2 bath Apartment
Bright three-bedroom fourth-floor apartment with two balconies and private garage near St John’s Wood station.
Three double bedrooms with bespoke Italian fitted wardrobes
Two bathrooms (one en-suite) plus guest WC, newly renovated
Two private balconies; floor-to-ceiling patio doors in reception
Private garage and residents’ parking; lift and porter service
Service charge very high at £13,035 per year
Leasehold with 149 years remaining (long lease)
Community heating; solid-brick walls likely without insulation
Local crime rates reported as high — consider security and insurance
Set on the fourth floor of a portered mid-century building, this newly renovated three-bedroom apartment combines period bones with contemporary finishes. The open-plan reception features floor-to-ceiling patio doors leading to a private balcony; the master bedroom benefits from its own additional balcony and bespoke Italian fitted wardrobes. Residents also have a private garage and on-site parking.
The refurbishment is high-spec throughout, with a modern kitchen, two stylish bathrooms (one en-suite) and a guest WC, creating a move-in-ready home for families or professionals. At approximately 1,242 sq ft, the layout is comfortable for family living while remaining compact for central London. The development sits under half a mile from St John’s Wood High Street and Underground, with Regent’s Park and Lord’s nearby.
Be clear-eyed about ongoing costs and context: the service charge is high at £13,035 pa and council tax is described as quite expensive. The property is leasehold (149 years remaining) and uses a community heating scheme; the building’s solid-brick construction likely has limited wall insulation. Crime in the immediate area is noted as high, which buyers should factor into security and insurance considerations.
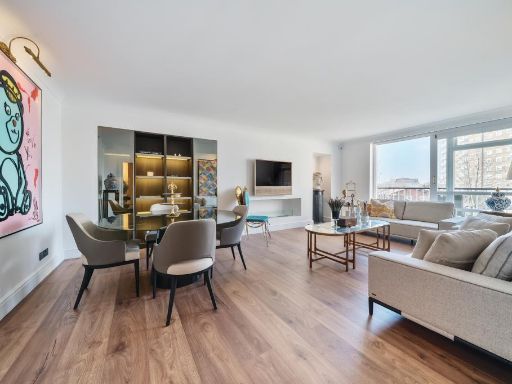 3 bedroom flat for sale in Walsingham, St Johns Wood, NW8 — £1,950,000 • 3 bed • 2 bath • 1242 ft²
3 bedroom flat for sale in Walsingham, St Johns Wood, NW8 — £1,950,000 • 3 bed • 2 bath • 1242 ft²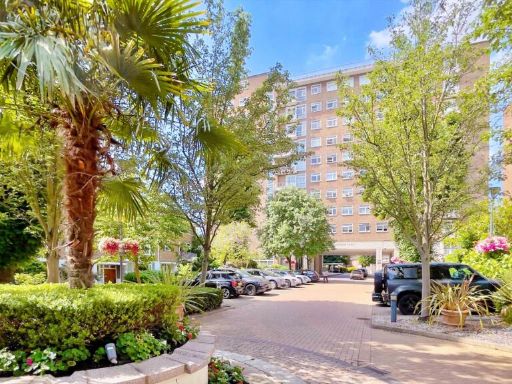 3 bedroom apartment for sale in St. Johns Wood Park, St Johns Wood, NW8 — £1,475,000 • 3 bed • 2 bath • 1141 ft²
3 bedroom apartment for sale in St. Johns Wood Park, St Johns Wood, NW8 — £1,475,000 • 3 bed • 2 bath • 1141 ft²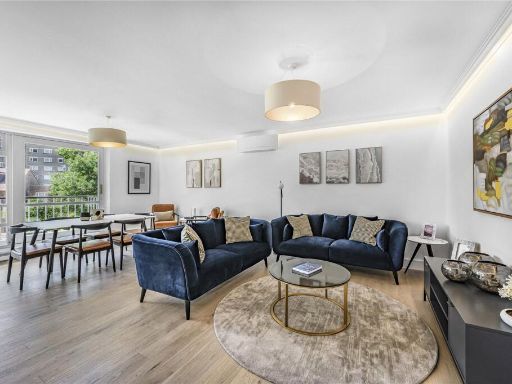 3 bedroom apartment for sale in Sheringham, St John's Wood Park, St John's Wood, London, NW8 — £1,795,000 • 3 bed • 2 bath • 1200 ft²
3 bedroom apartment for sale in Sheringham, St John's Wood Park, St John's Wood, London, NW8 — £1,795,000 • 3 bed • 2 bath • 1200 ft²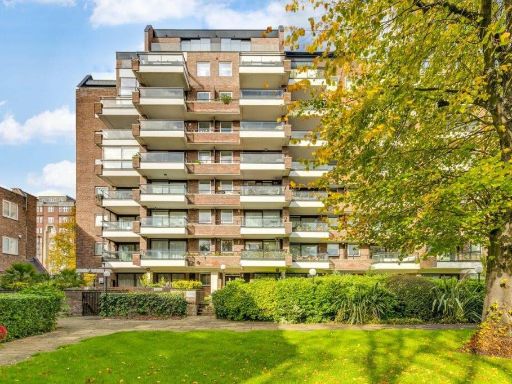 3 bedroom apartment for sale in Hall Road, St John's Wood, London, NW8 — £795,000 • 3 bed • 2 bath • 1196 ft²
3 bedroom apartment for sale in Hall Road, St John's Wood, London, NW8 — £795,000 • 3 bed • 2 bath • 1196 ft²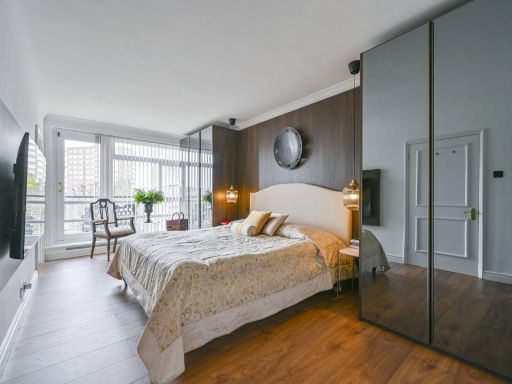 3 bedroom flat for sale in St John's Wood Park, St John's Wood, London, NW8 — £2,000,000 • 3 bed • 3 bath • 1167 ft²
3 bedroom flat for sale in St John's Wood Park, St John's Wood, London, NW8 — £2,000,000 • 3 bed • 3 bath • 1167 ft²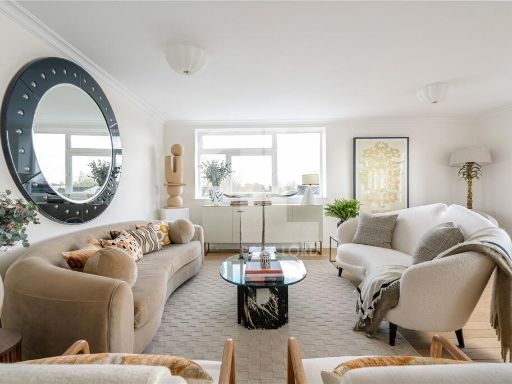 3 bedroom apartment for sale in Walsingham, Queensmead, St. John's Wood Park, London, NW8 — £2,000,000 • 3 bed • 2 bath • 1410 ft²
3 bedroom apartment for sale in Walsingham, Queensmead, St. John's Wood Park, London, NW8 — £2,000,000 • 3 bed • 2 bath • 1410 ft²