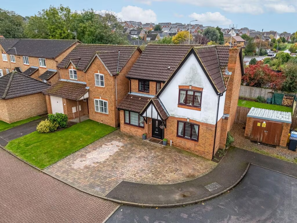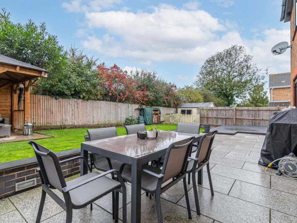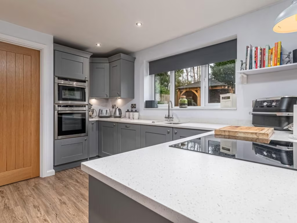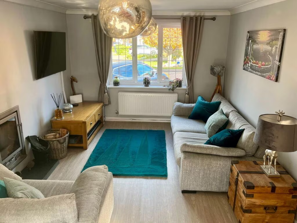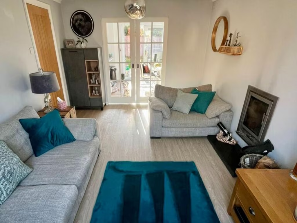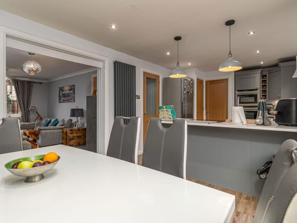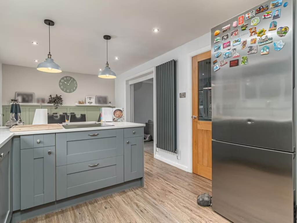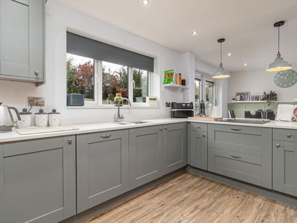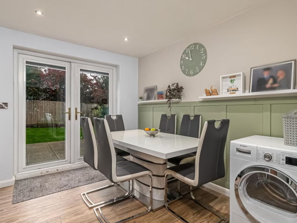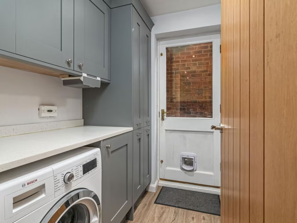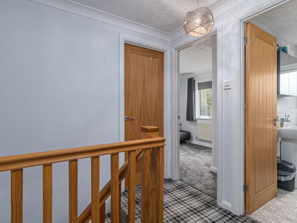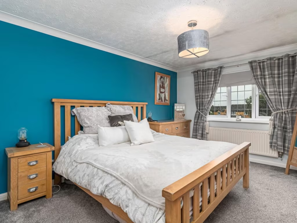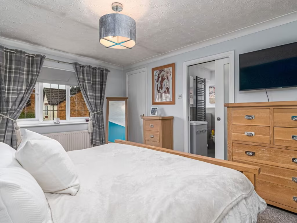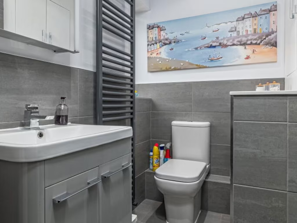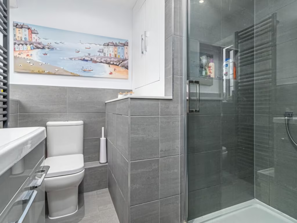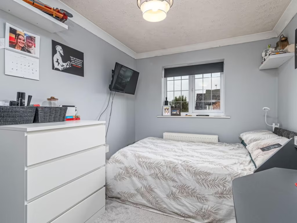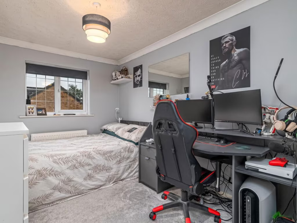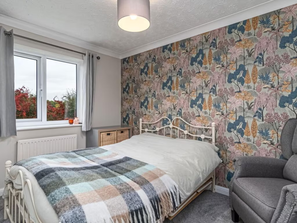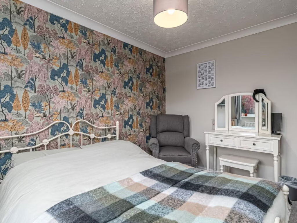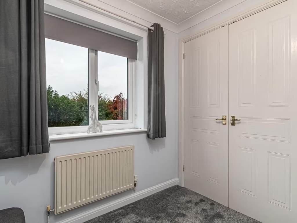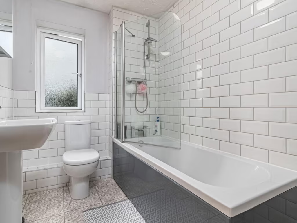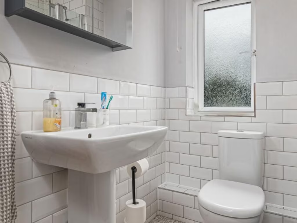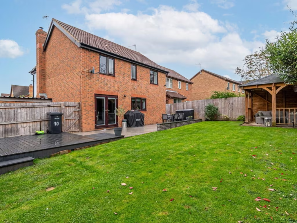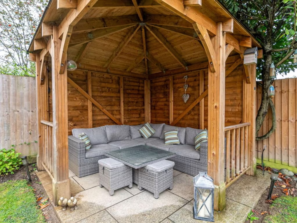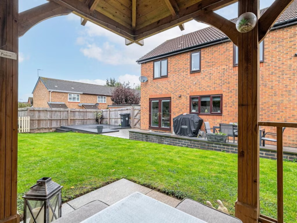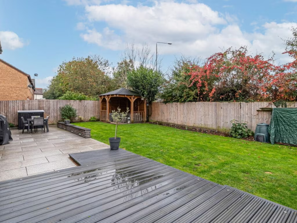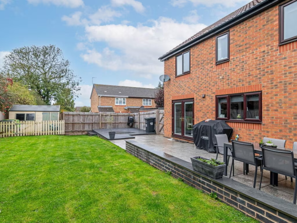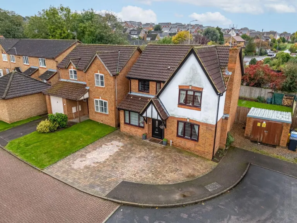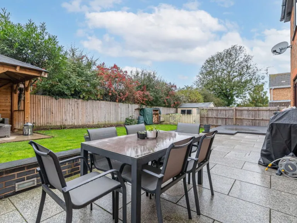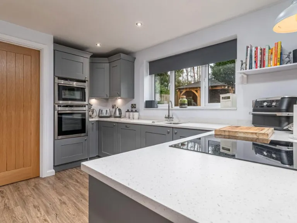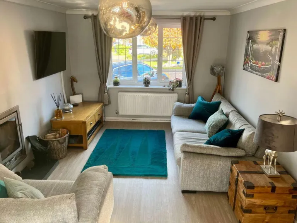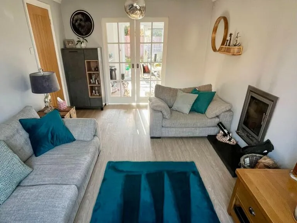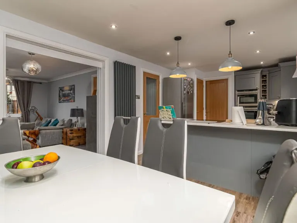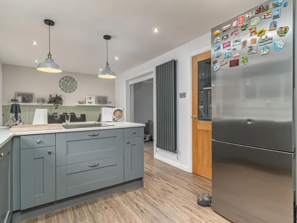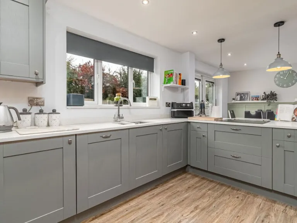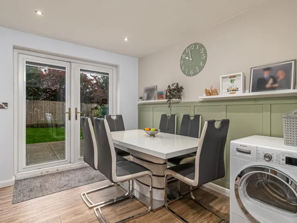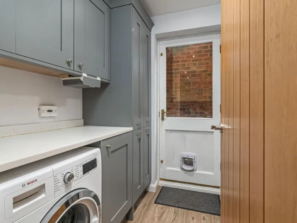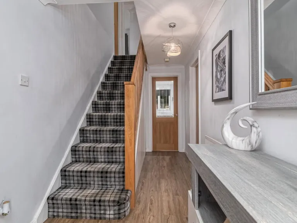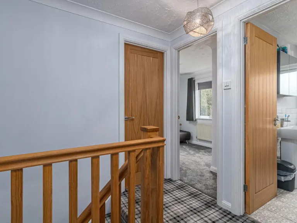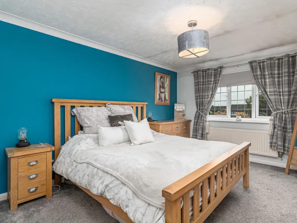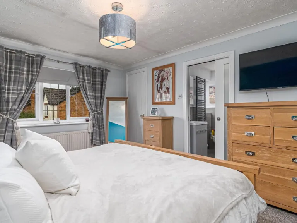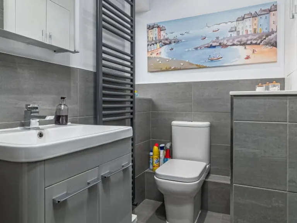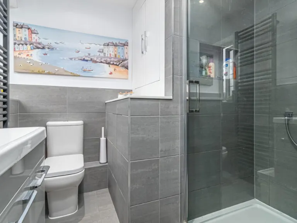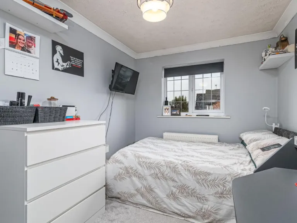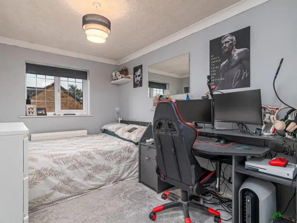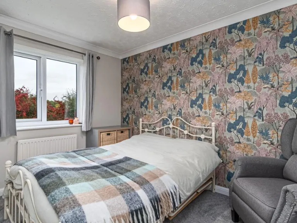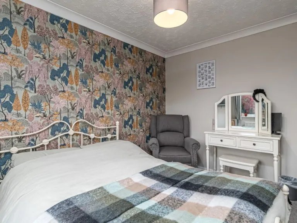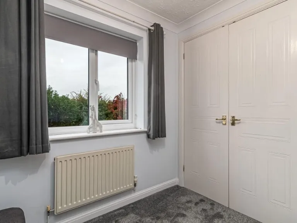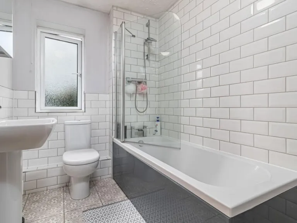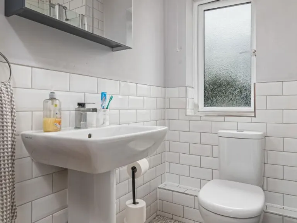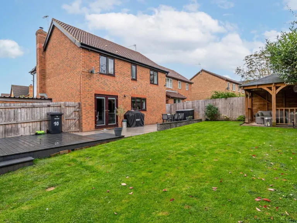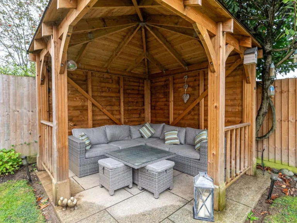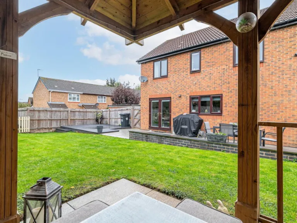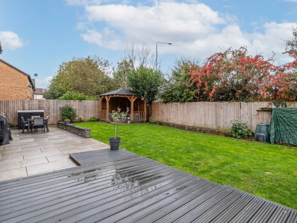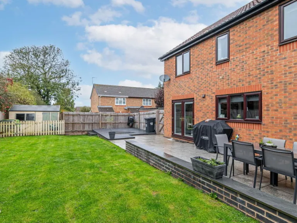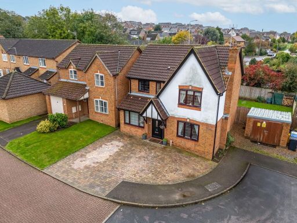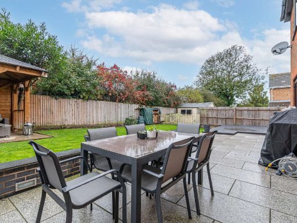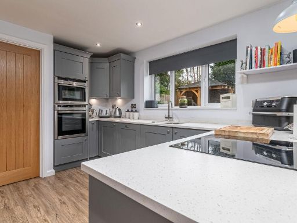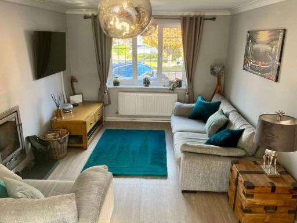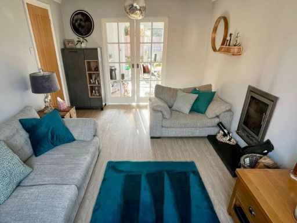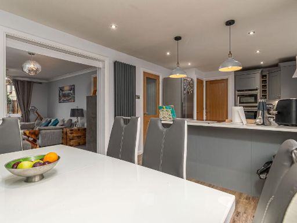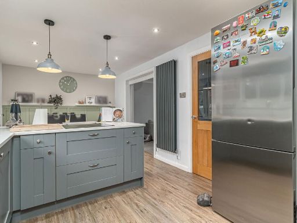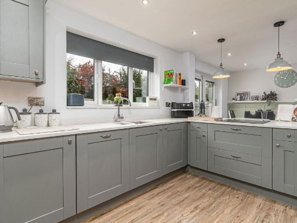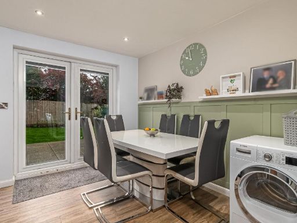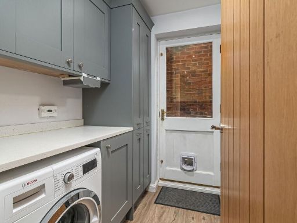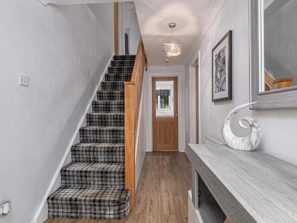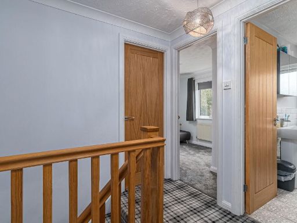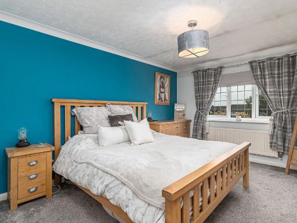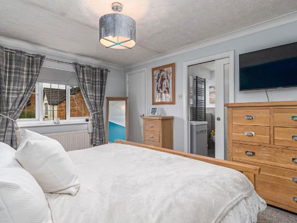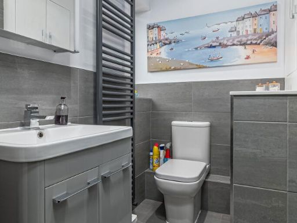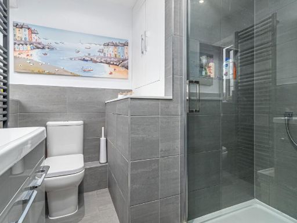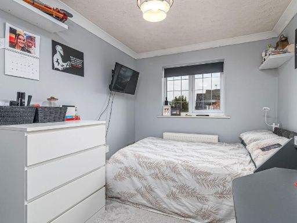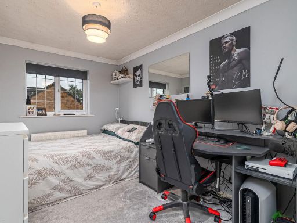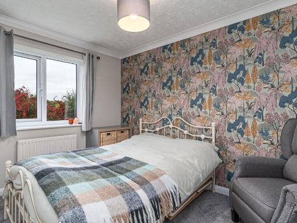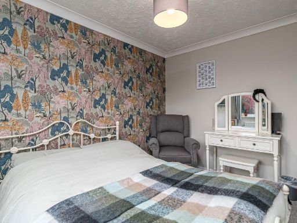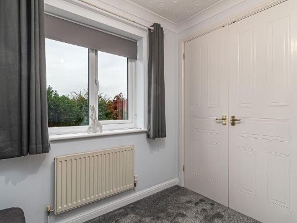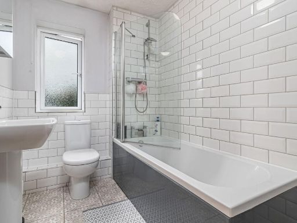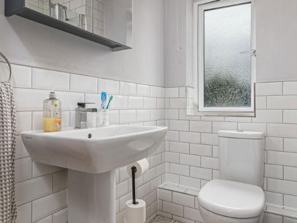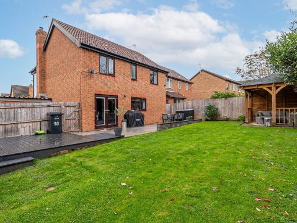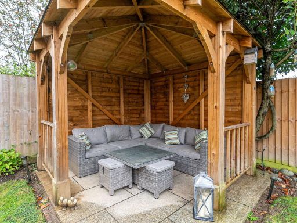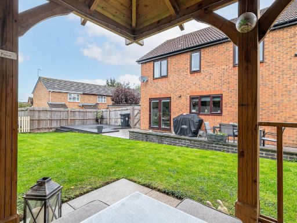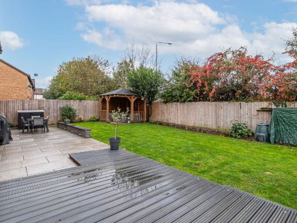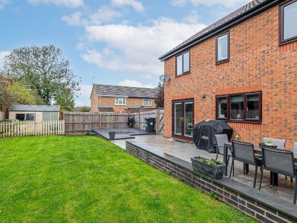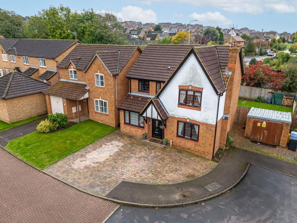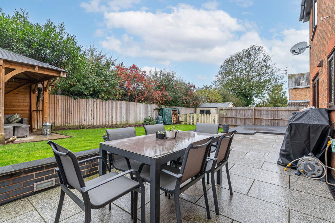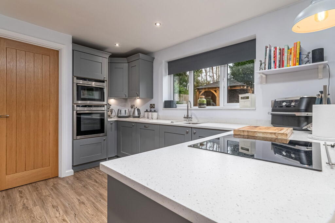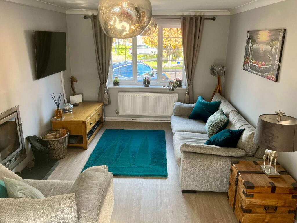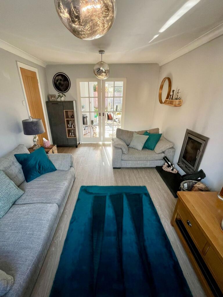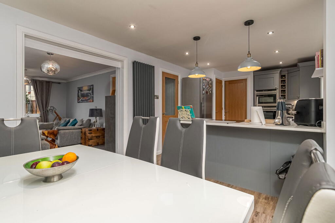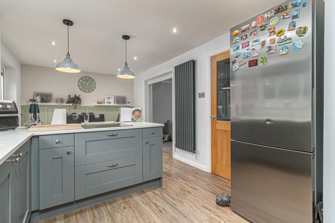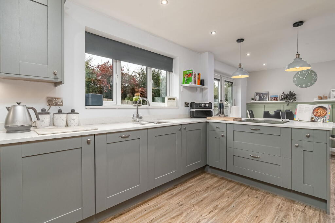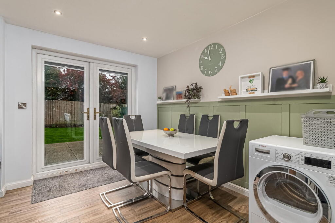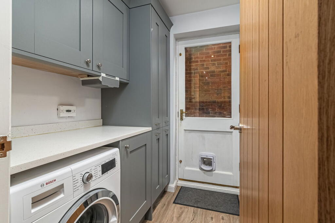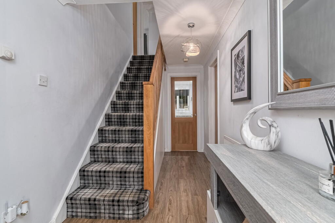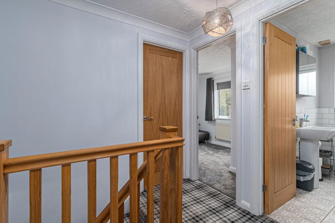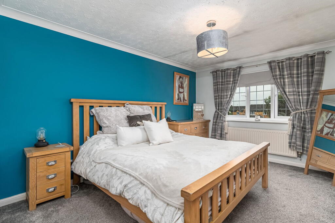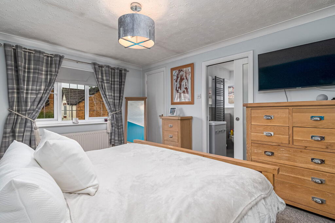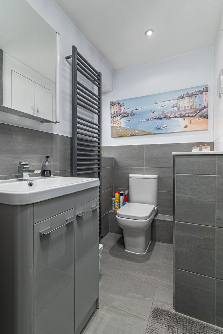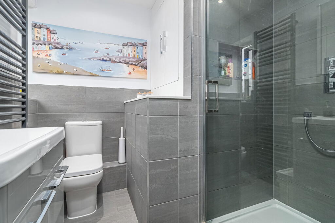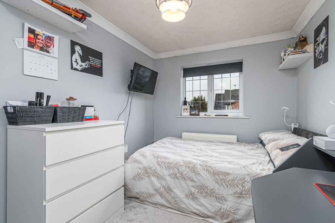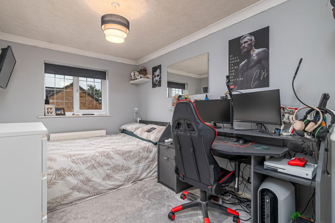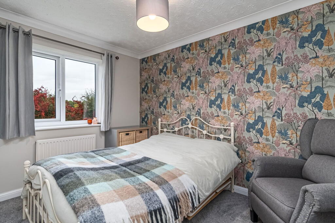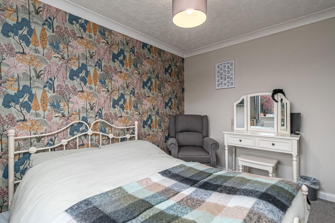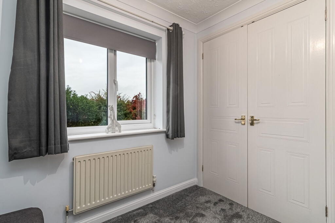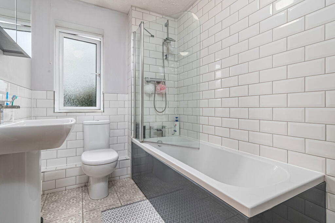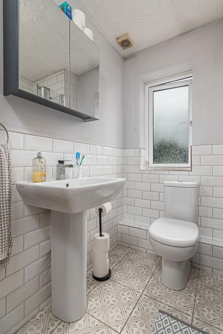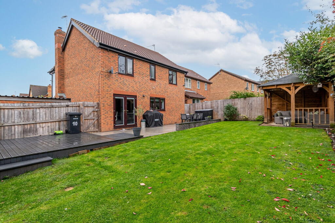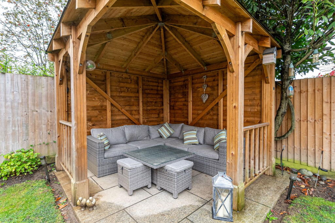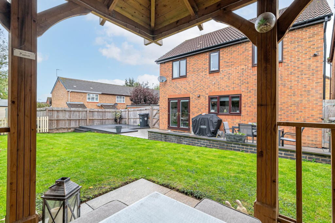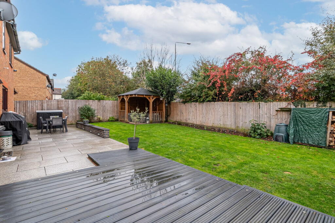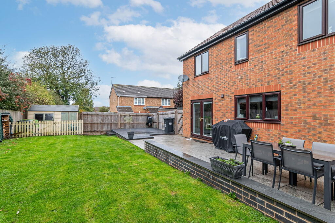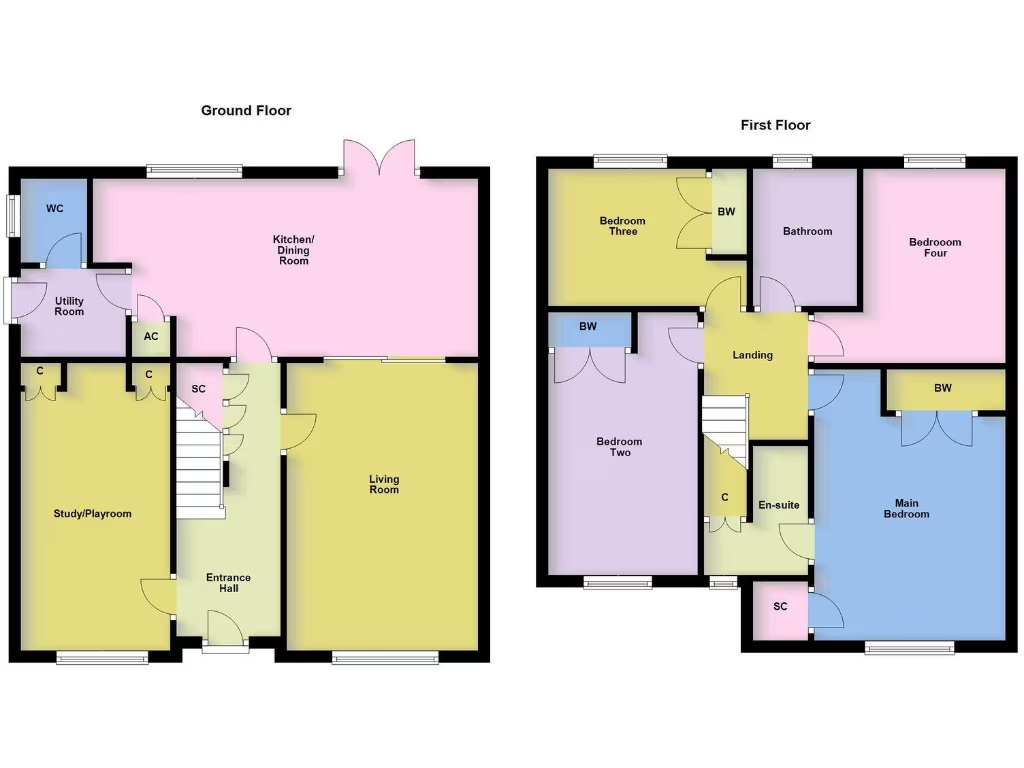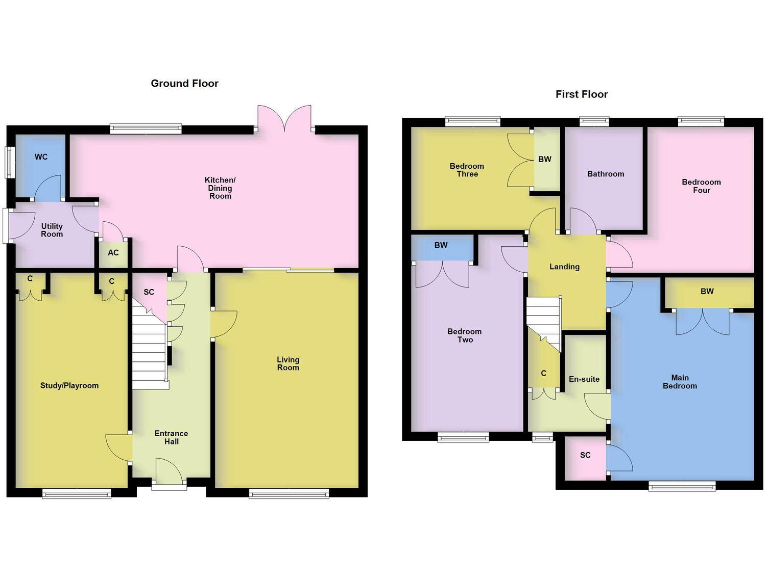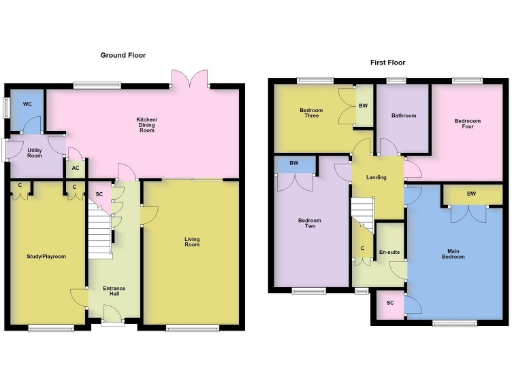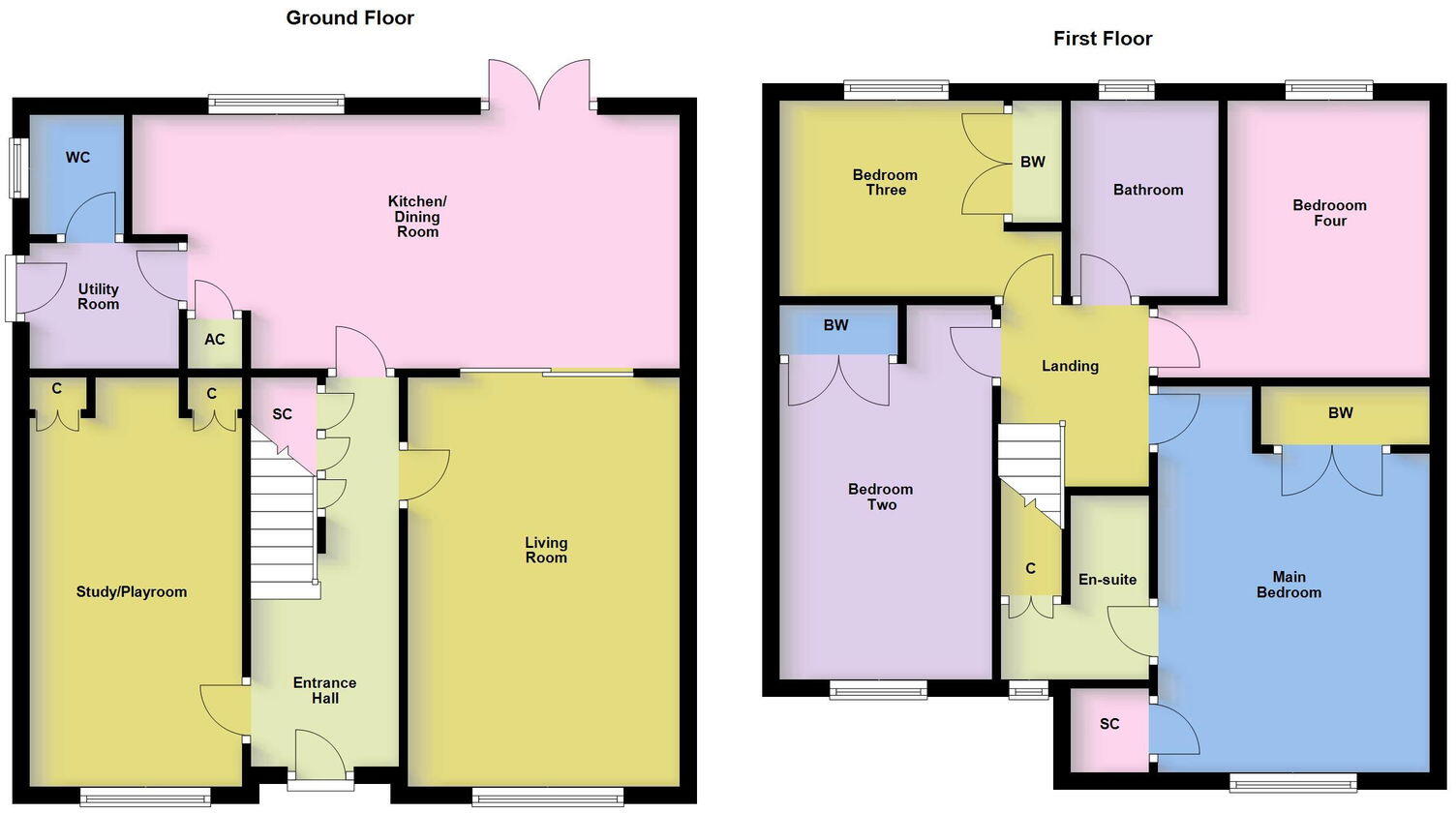Summary - 10 OVERDALE CLOSE MARKET HARBOROUGH LE16 8FD
4 bed 2 bath Detached
Modern detached house with south-facing garden and versatile family space close to schools.
- Four double bedrooms, principal with fitted wardrobes and en suite
- Open-plan kitchen/dining room with French doors to south-facing garden
- Ground-floor study/playroom could serve as a fifth bedroom
- Generous block-paved driveway with off-street parking for multiple cars
- Oak-framed gazebo, paved patio, lawn and timber shed in private garden
- Built early 1990s; generally upgraded internally but minor external redecoration advised
- Fast broadband, excellent mobile signal, mains gas central heating
- Council tax band above average
This well-presented four-bedroom detached home occupies a desirable corner plot in a comfortable, very low-crime neighbourhood close to Market Harborough town centre and the train station. The house is finished to a high standard with quality fixtures, Karndean flooring downstairs and a generous open-plan kitchen/dining room that opens onto a south-facing garden ideal for family life and entertaining.
Accommodation is arranged over two storeys and offers flexible family space: a living room with inset log burner, a ground-floor study/playroom (suitable as a fifth bedroom), separate utility and a wide kitchen/dining area with integrated appliances. Upstairs there are four double bedrooms, three with fitted wardrobes, a principal en suite and a contemporary family bathroom — all designed for practical modern living.
Outside, the corner plot provides a large block-paved driveway with parking for multiple cars and a neat, south-facing garden with paved patio, lawn, oak-framed gazebo and a timber shed. Good local schools are within easy walking distance, and the property benefits from fast broadband, excellent mobile signal and mains gas central heating.
Practical points to note: the house dates from the early 1990s and while the interior is largely upgraded, some external maintenance and minor redecoration (render staining to the gable noted) would enhance kerb appeal. Council tax is above average. Overall this is a comfortable, modern family home with versatile living spaces and strong local amenities.
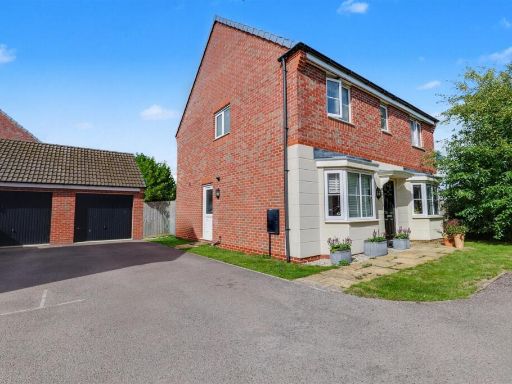 4 bedroom detached house for sale in Moseley Avenue, Market Harborough, LE16 — £455,000 • 4 bed • 2 bath • 1373 ft²
4 bedroom detached house for sale in Moseley Avenue, Market Harborough, LE16 — £455,000 • 4 bed • 2 bath • 1373 ft²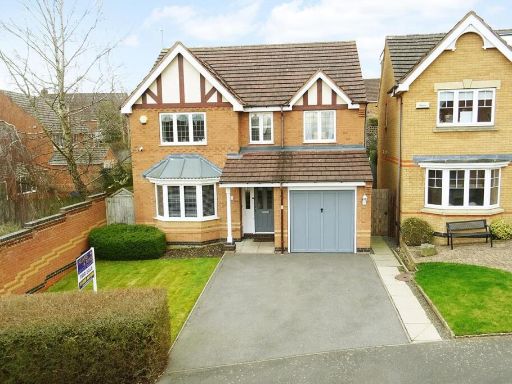 4 bedroom detached house for sale in Fern Ley Close, Market Harborough, LE16 — £419,950 • 4 bed • 2 bath • 1400 ft²
4 bedroom detached house for sale in Fern Ley Close, Market Harborough, LE16 — £419,950 • 4 bed • 2 bath • 1400 ft²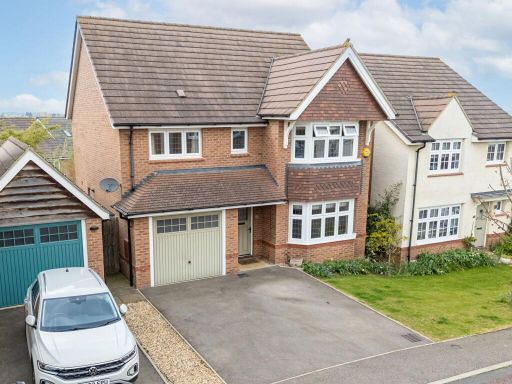 4 bedroom detached house for sale in Adcock Road, Market Harborough, LE16 8GN, LE16 — £475,000 • 4 bed • 2 bath • 1107 ft²
4 bedroom detached house for sale in Adcock Road, Market Harborough, LE16 8GN, LE16 — £475,000 • 4 bed • 2 bath • 1107 ft²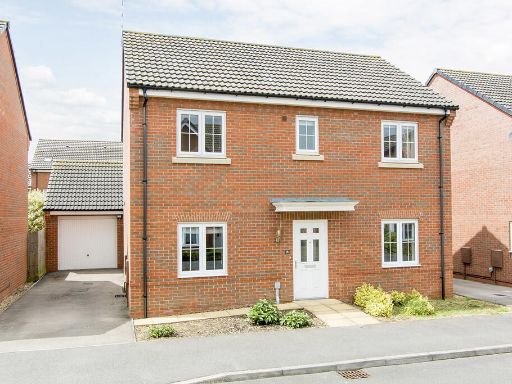 4 bedroom detached house for sale in Bradford Street, Market Harborough, LE16 — £425,000 • 4 bed • 2 bath • 1231 ft²
4 bedroom detached house for sale in Bradford Street, Market Harborough, LE16 — £425,000 • 4 bed • 2 bath • 1231 ft²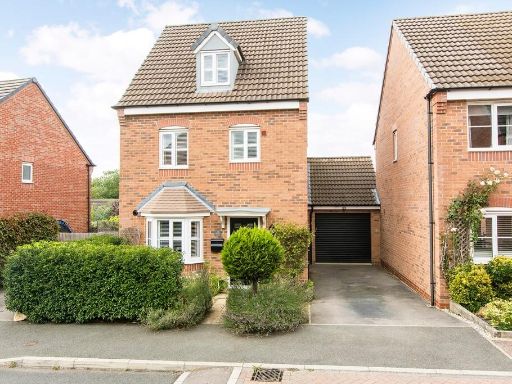 4 bedroom detached house for sale in Moseley Avenue, Market Harborough, Leicestershire, LE16 — £385,000 • 4 bed • 2 bath • 1437 ft²
4 bedroom detached house for sale in Moseley Avenue, Market Harborough, Leicestershire, LE16 — £385,000 • 4 bed • 2 bath • 1437 ft²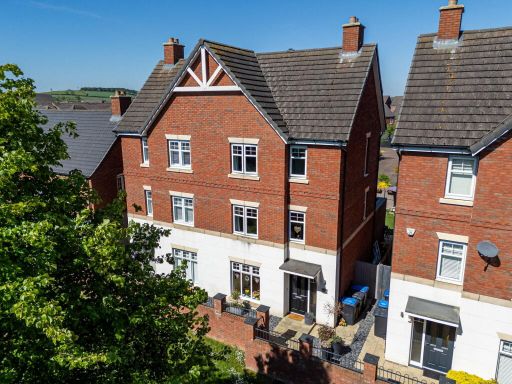 4 bedroom semi-detached house for sale in Burton Street, Market Harborough, LE16 9GH, LE16 — £375,000 • 4 bed • 2 bath • 1071 ft²
4 bedroom semi-detached house for sale in Burton Street, Market Harborough, LE16 9GH, LE16 — £375,000 • 4 bed • 2 bath • 1071 ft²