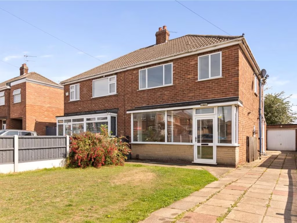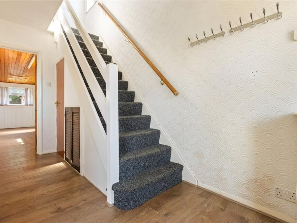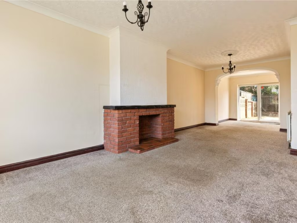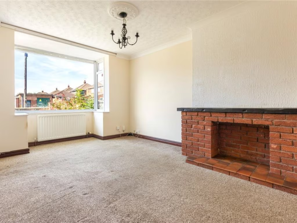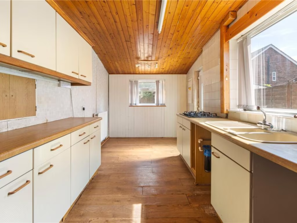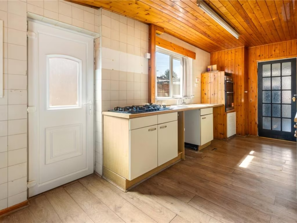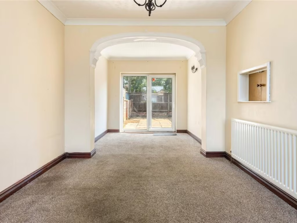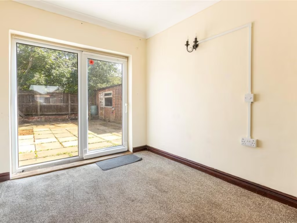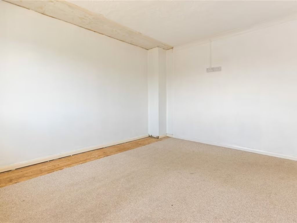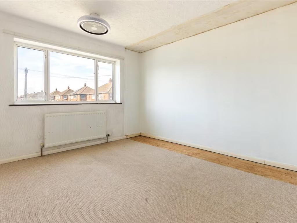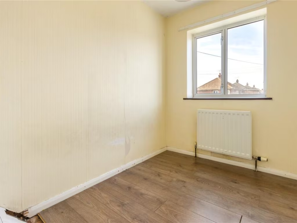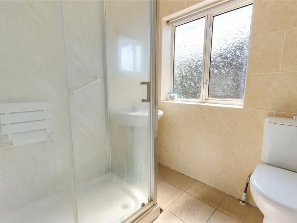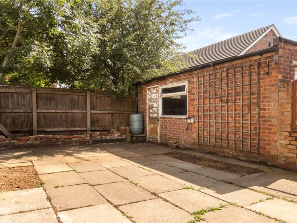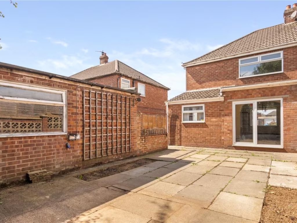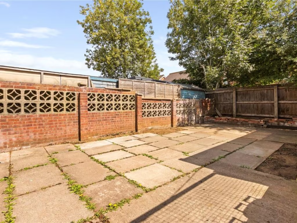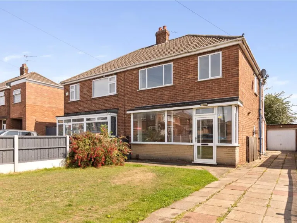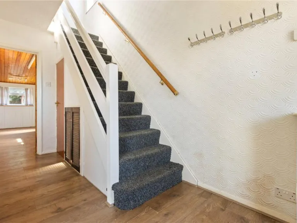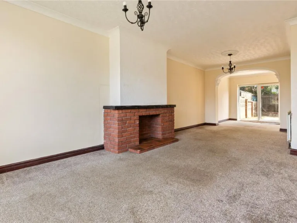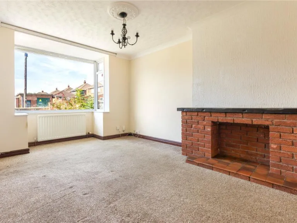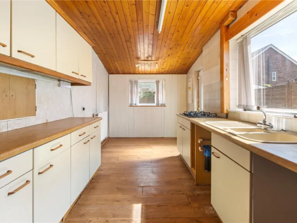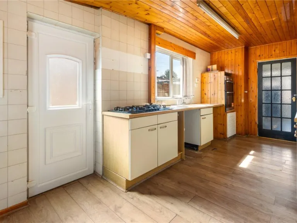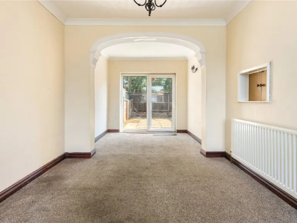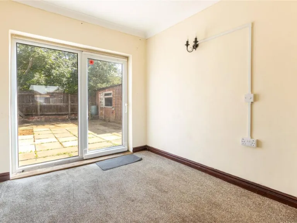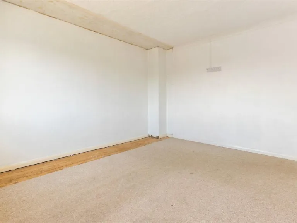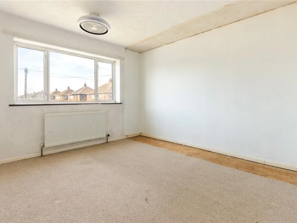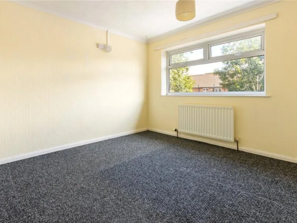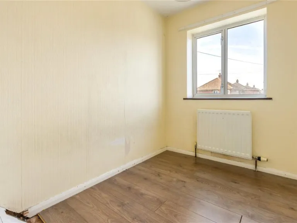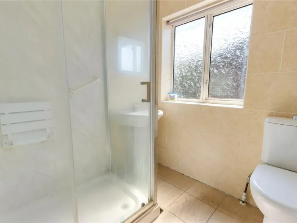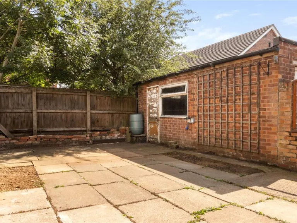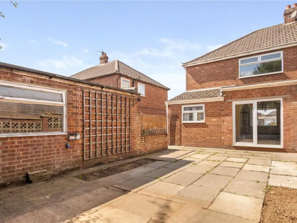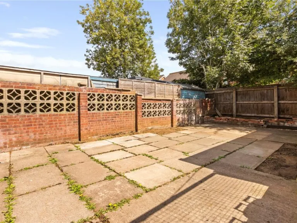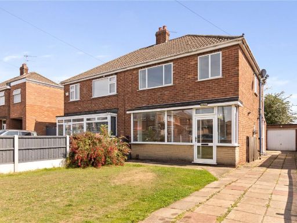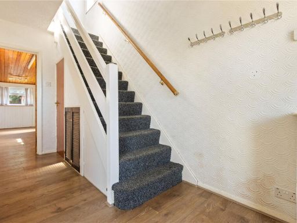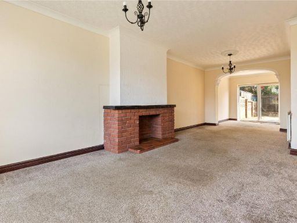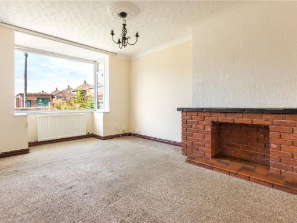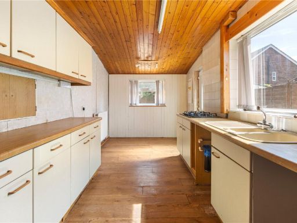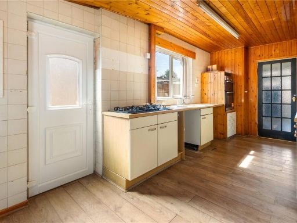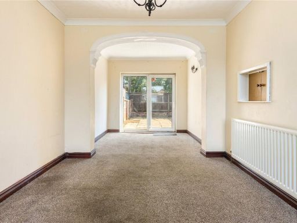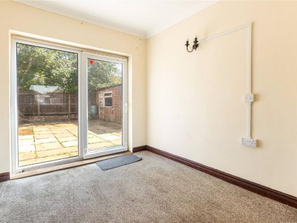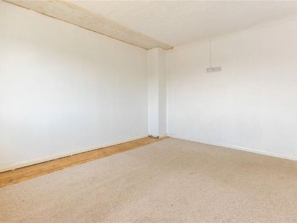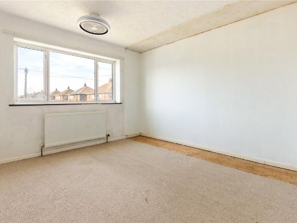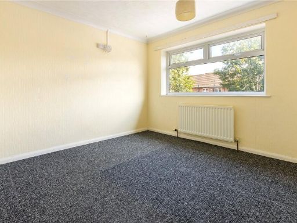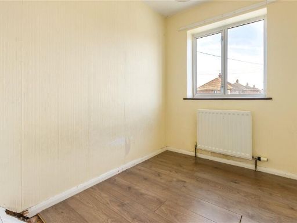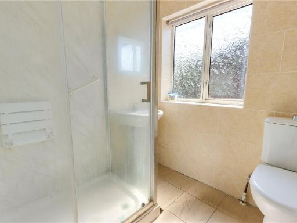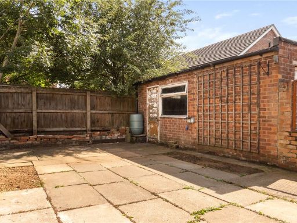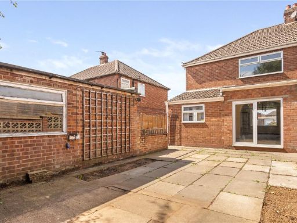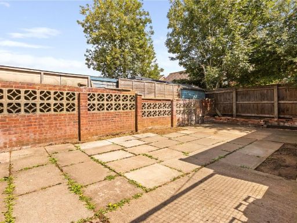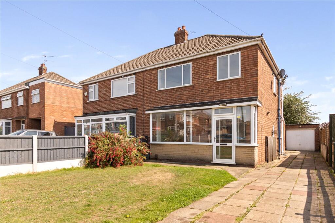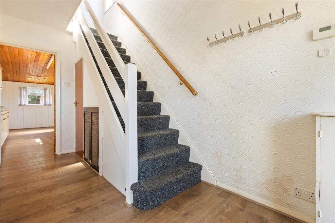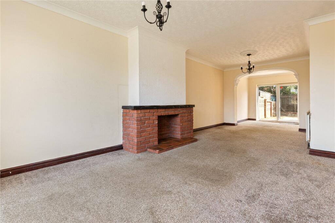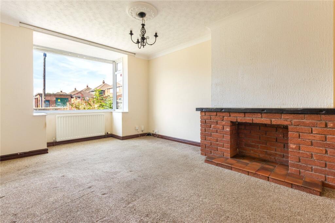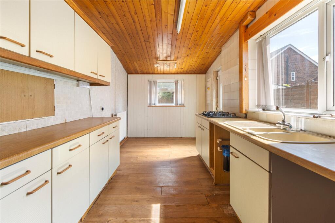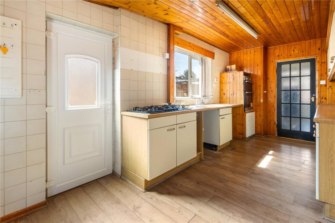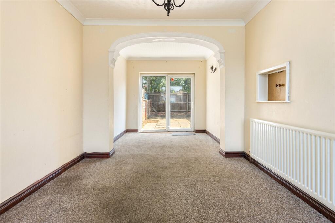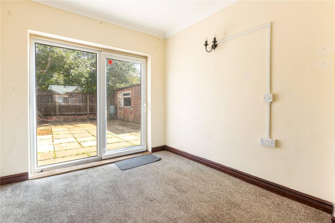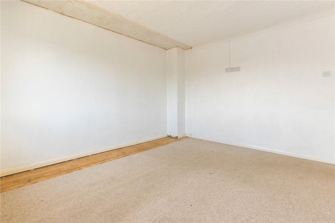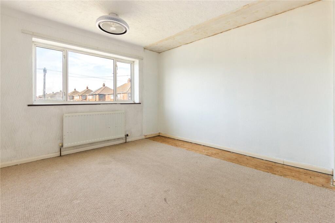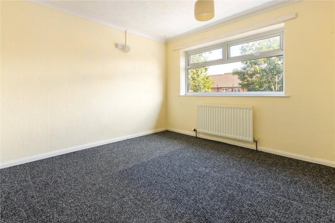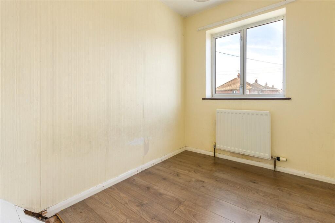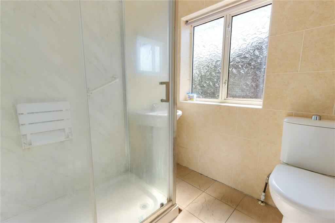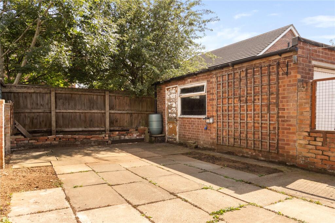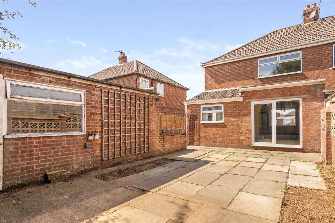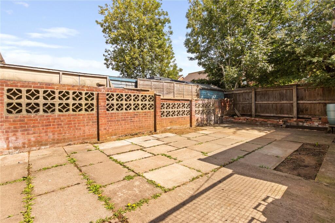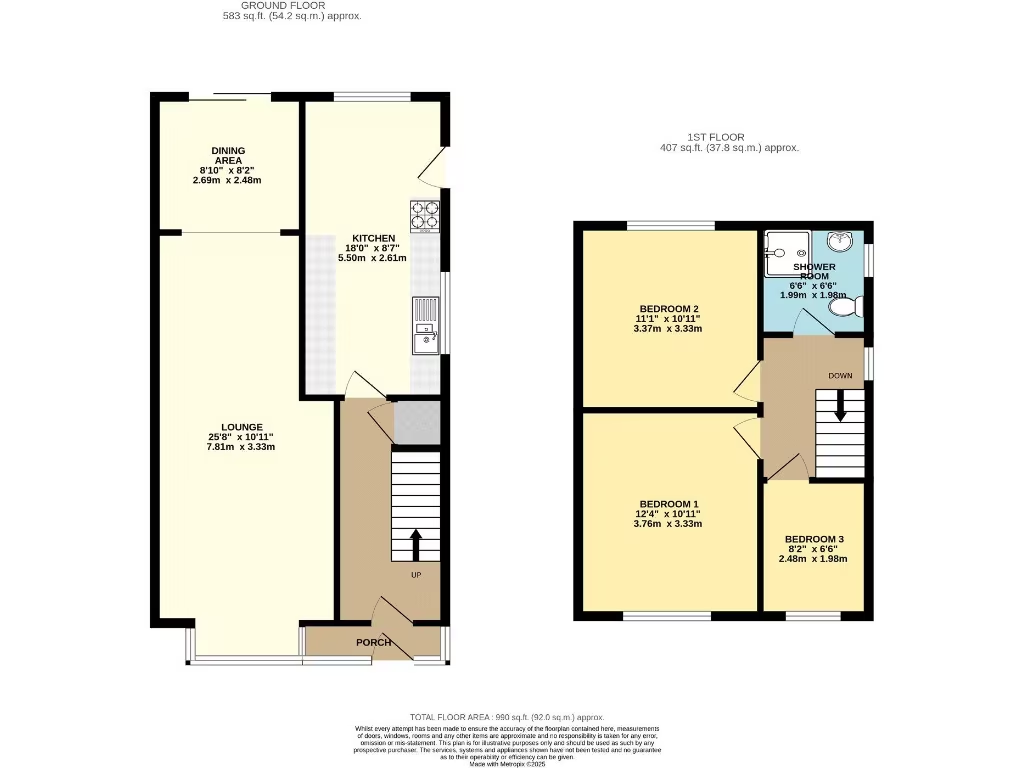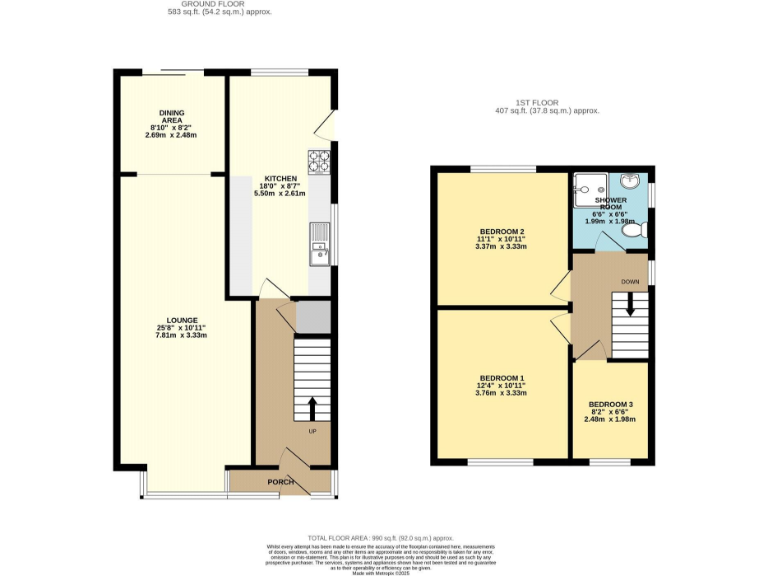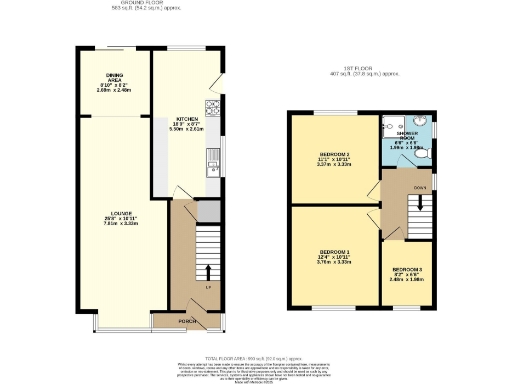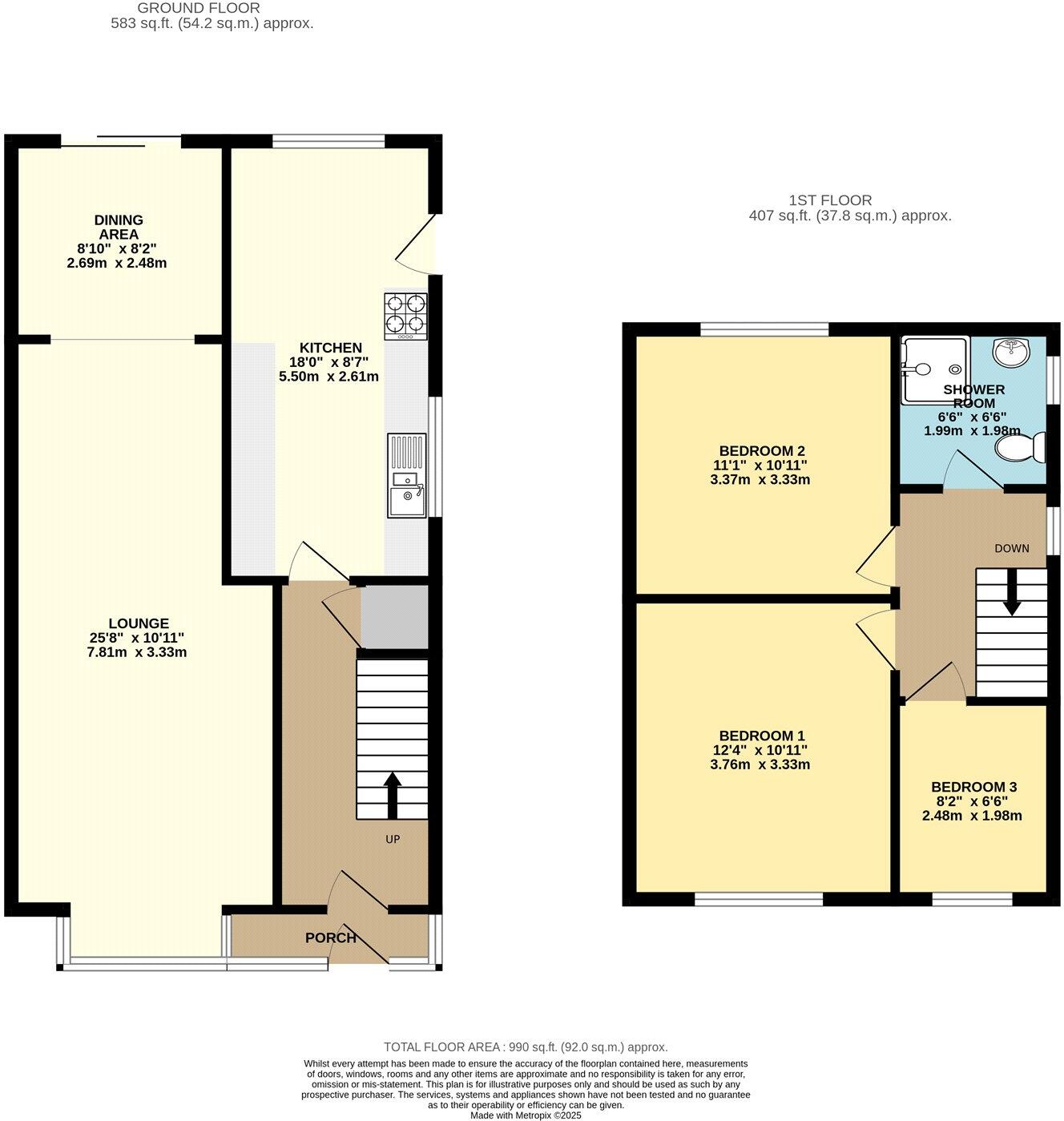Summary - Staindale Road, Scunthorpe, Ashby, DN16 DN16 2QL
3 bed 1 bath Semi-Detached
Generous lounge-diner, big driveway and garage — ideal for first-time buyers willing to modernise..
25ft lounge-diner with patio doors to rear garden
Three bedrooms; single family bathroom only
Extensive driveway for multiple vehicles and detached garage
Low-maintenance front and rear gardens; decent plot size
Gas central heating and double glazing (install dates unknown)
Built 1950s–66 — dated fixtures; needs cosmetic modernisation
Area: very deprived local profile; transitional Eastern European neighbourhood
Buyer to purchase vendor's searches (£360 inc VAT billed on completion)
Bright, spacious and practical, this three-bedroom semi-detached house on Staindale Road suits first-time buyers or growing families seeking generous living space and easy parking. The 25ft lounge-diner with patio doors creates a large, airy communal space, while the breakfast kitchen and three bedrooms provide straightforward family accommodation. Gas central heating, double glazing and a detached garage add practical value.
The long driveway offers parking for multiple vehicles and the rear garden is low-maintenance — good for busy households or buyers who prefer outdoor space without heavy upkeep. At roughly 990 sq ft and built in the 1950s–60s, the home is an average-sized period property with scope to modernise; many fixtures and surfaces show dated wear and would benefit from updating to unlock full potential.
Buyers should note the area is classified as very deprived with a transitional local population and a constrained renters profile; this affects local demand dynamics. There is only one family bathroom, and the property will likely need cosmetic renovation rather than a full structural overhaul. The sale includes a legal pack; the vendor requests buyers purchase the searches provided (to be billed at £360 inc VAT on completion).
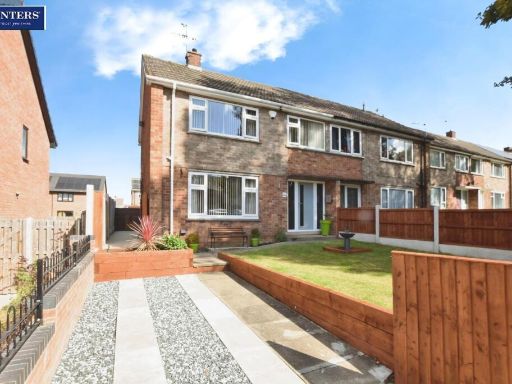 3 bedroom semi-detached house for sale in Chaucer Avenue, Scunthorpe, DN17 — £155,000 • 3 bed • 1 bath • 952 ft²
3 bedroom semi-detached house for sale in Chaucer Avenue, Scunthorpe, DN17 — £155,000 • 3 bed • 1 bath • 952 ft²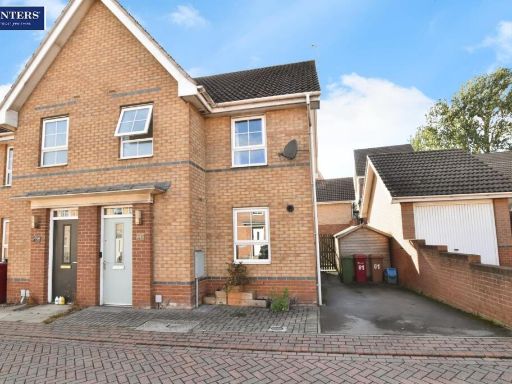 3 bedroom semi-detached house for sale in Osprey Drive, Scunthorpe, DN16 — £170,000 • 3 bed • 1 bath • 672 ft²
3 bedroom semi-detached house for sale in Osprey Drive, Scunthorpe, DN16 — £170,000 • 3 bed • 1 bath • 672 ft²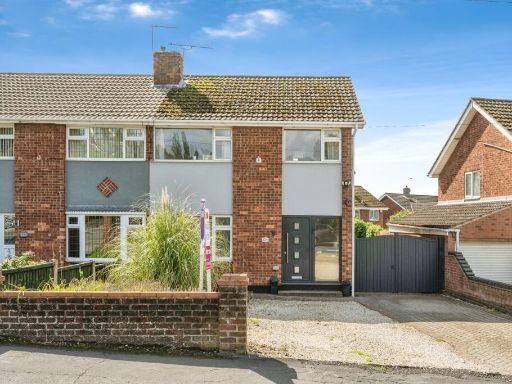 3 bedroom semi-detached house for sale in Ferry Road, Scunthorpe, DN15 — £170,000 • 3 bed • 1 bath • 754 ft²
3 bedroom semi-detached house for sale in Ferry Road, Scunthorpe, DN15 — £170,000 • 3 bed • 1 bath • 754 ft²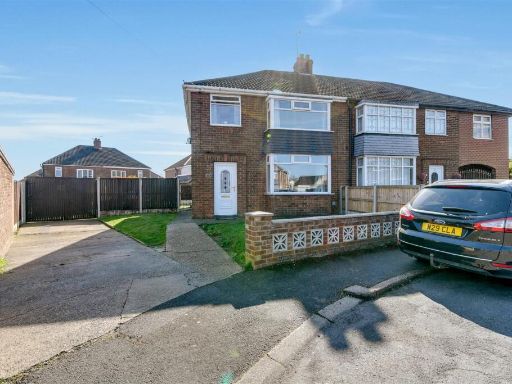 3 bedroom semi-detached house for sale in Lancaster Road, Scunthorpe, DN16 — £170,000 • 3 bed • 1 bath • 996 ft²
3 bedroom semi-detached house for sale in Lancaster Road, Scunthorpe, DN16 — £170,000 • 3 bed • 1 bath • 996 ft²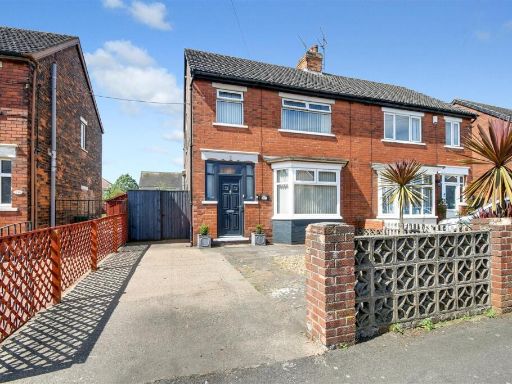 3 bedroom house for sale in Ravendale Street South, Scunthorpe, DN15 — £160,000 • 3 bed • 1 bath • 969 ft²
3 bedroom house for sale in Ravendale Street South, Scunthorpe, DN15 — £160,000 • 3 bed • 1 bath • 969 ft²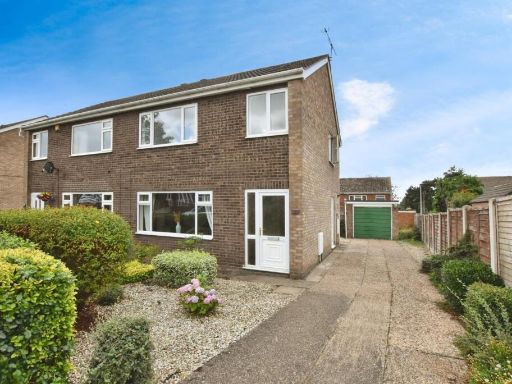 3 bedroom semi-detached house for sale in Bodmin Close, Scunthorpe, DN17 — £155,000 • 3 bed • 1 bath • 872 ft²
3 bedroom semi-detached house for sale in Bodmin Close, Scunthorpe, DN17 — £155,000 • 3 bed • 1 bath • 872 ft²