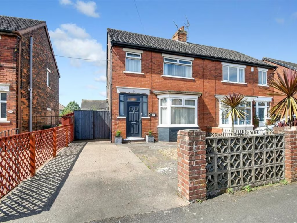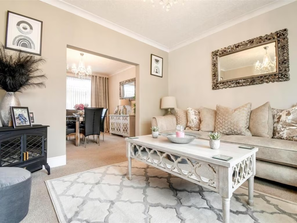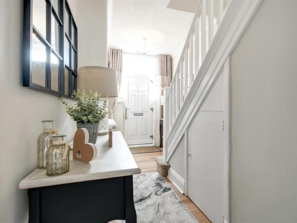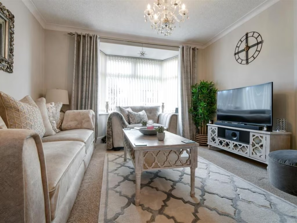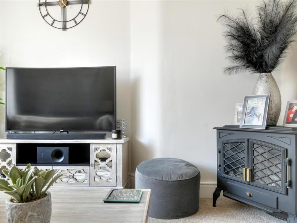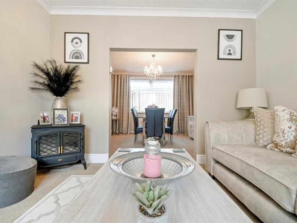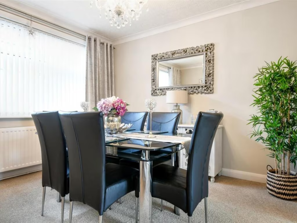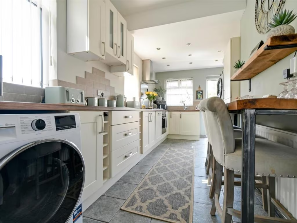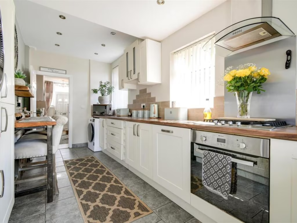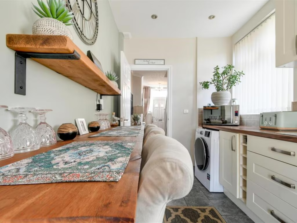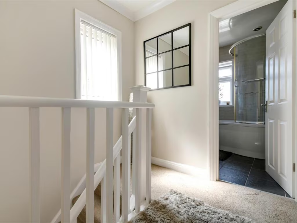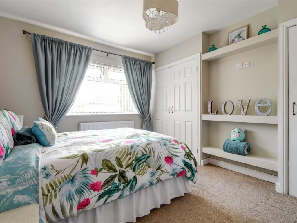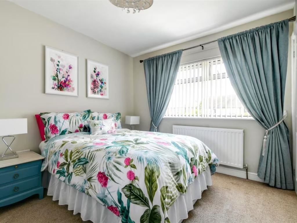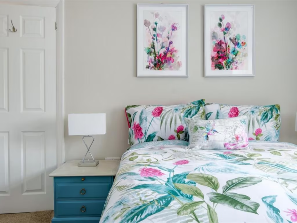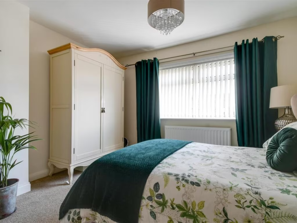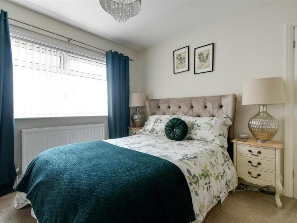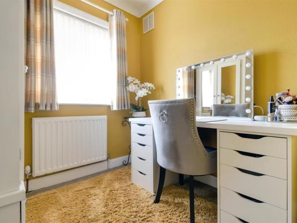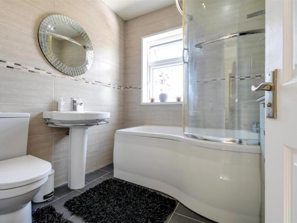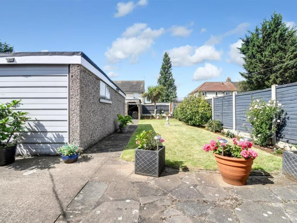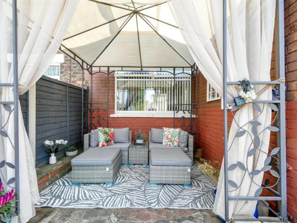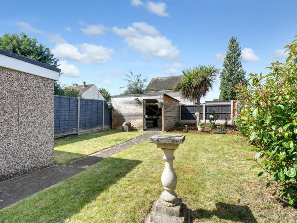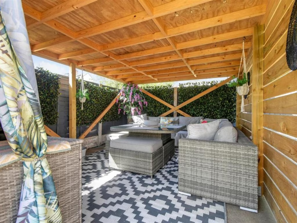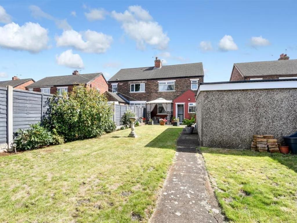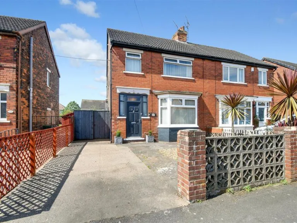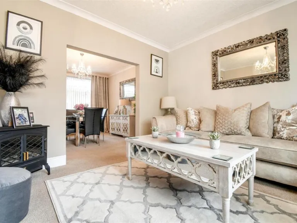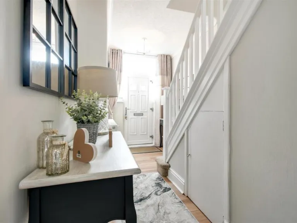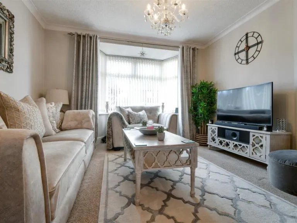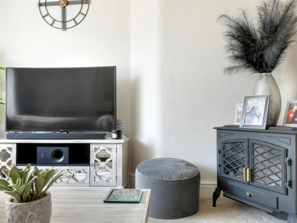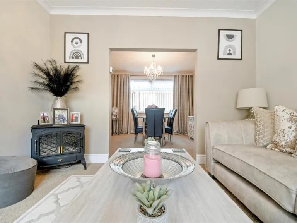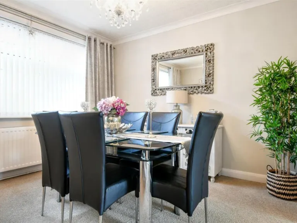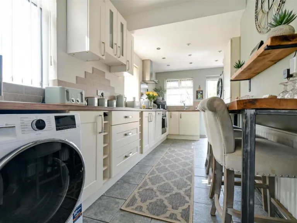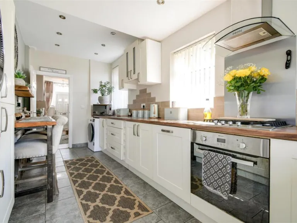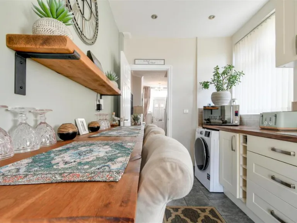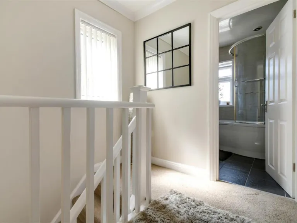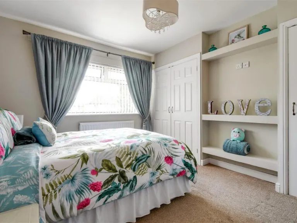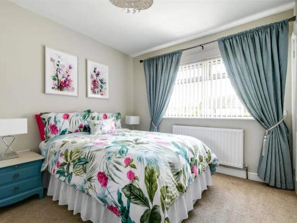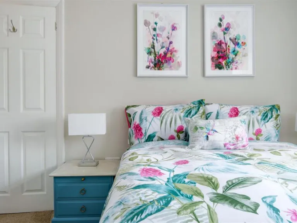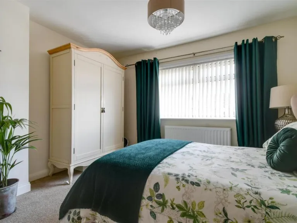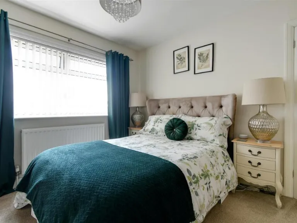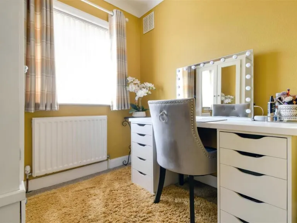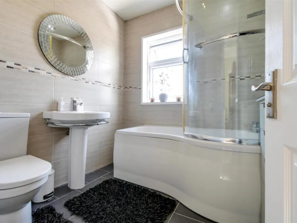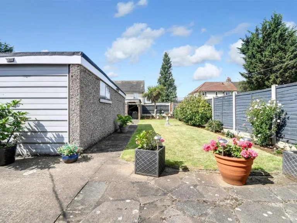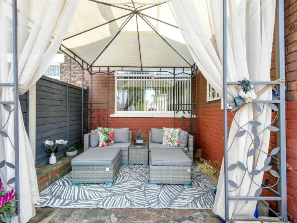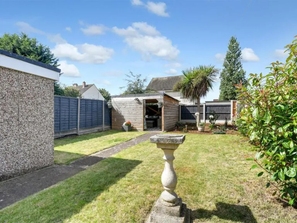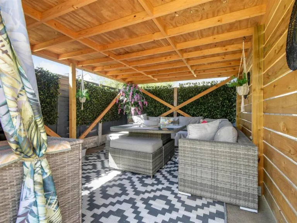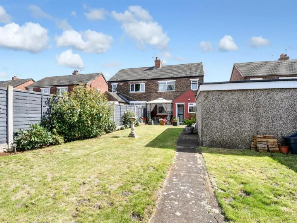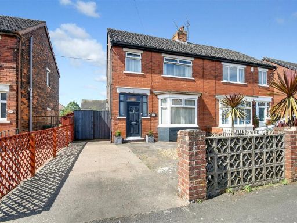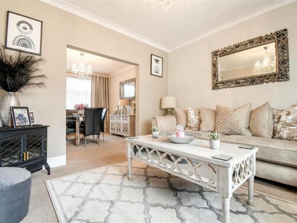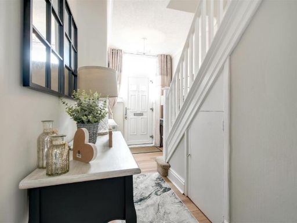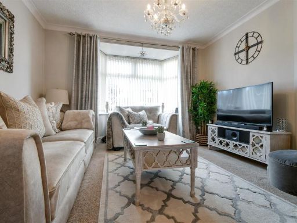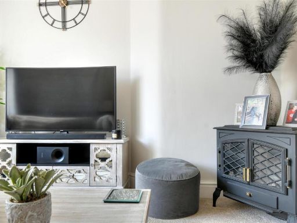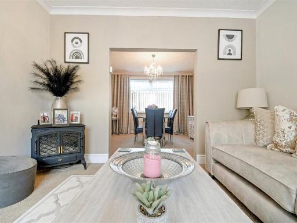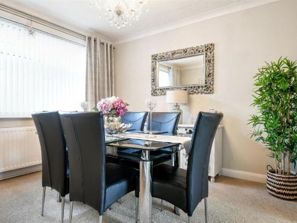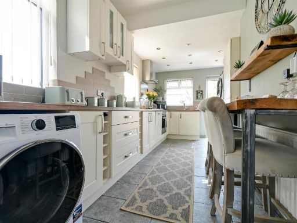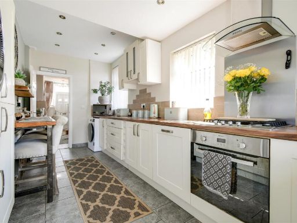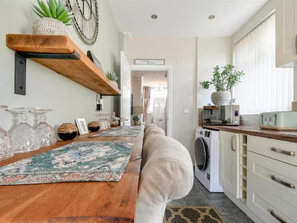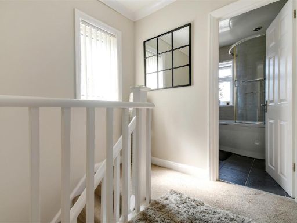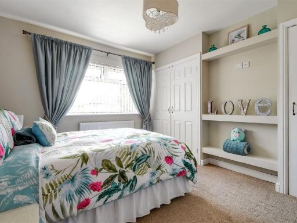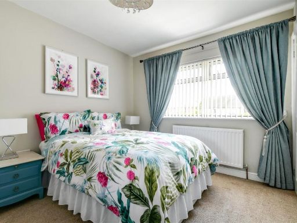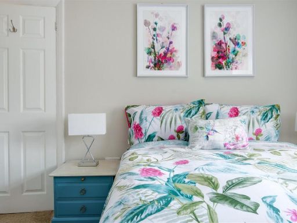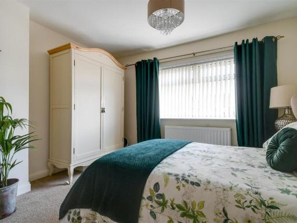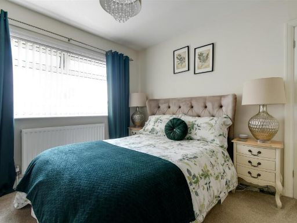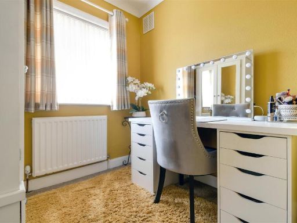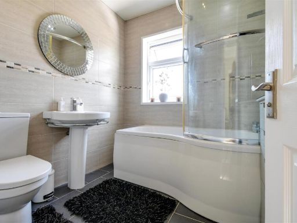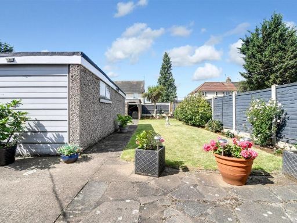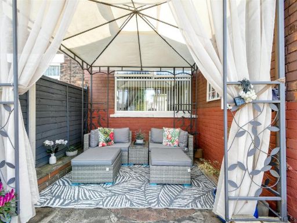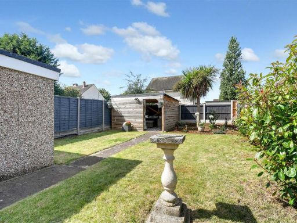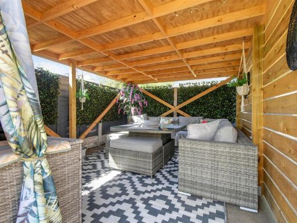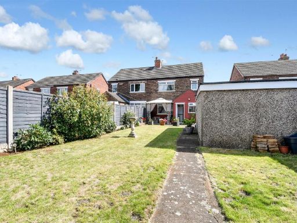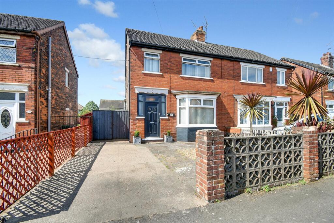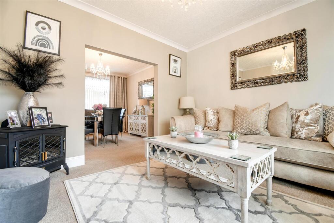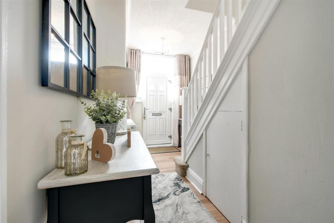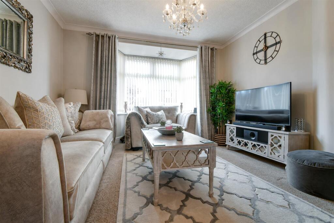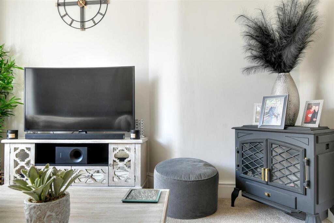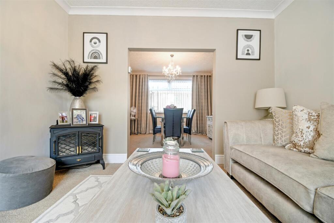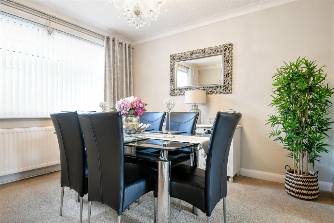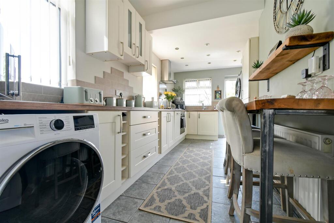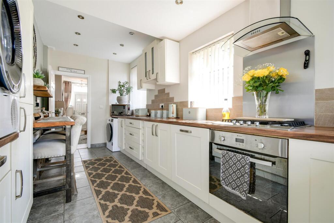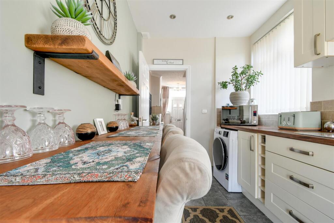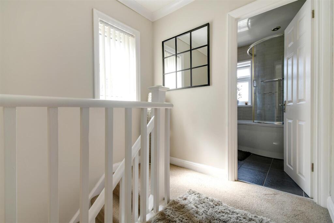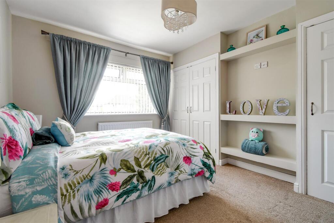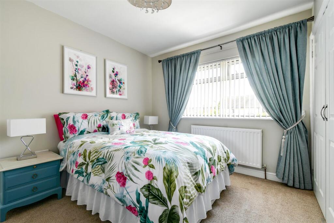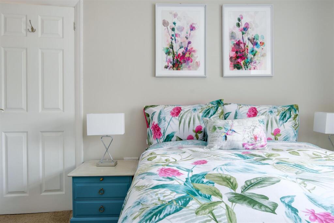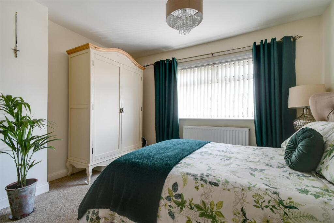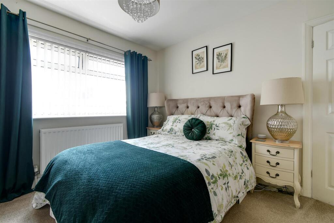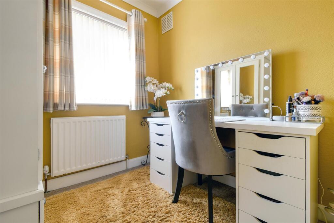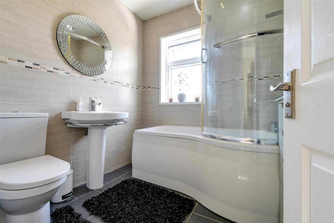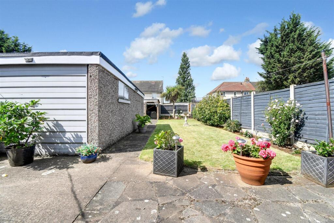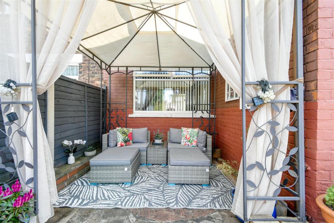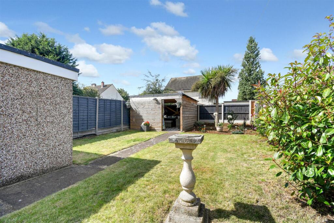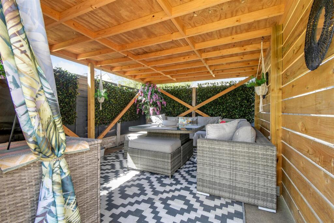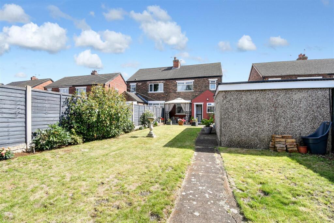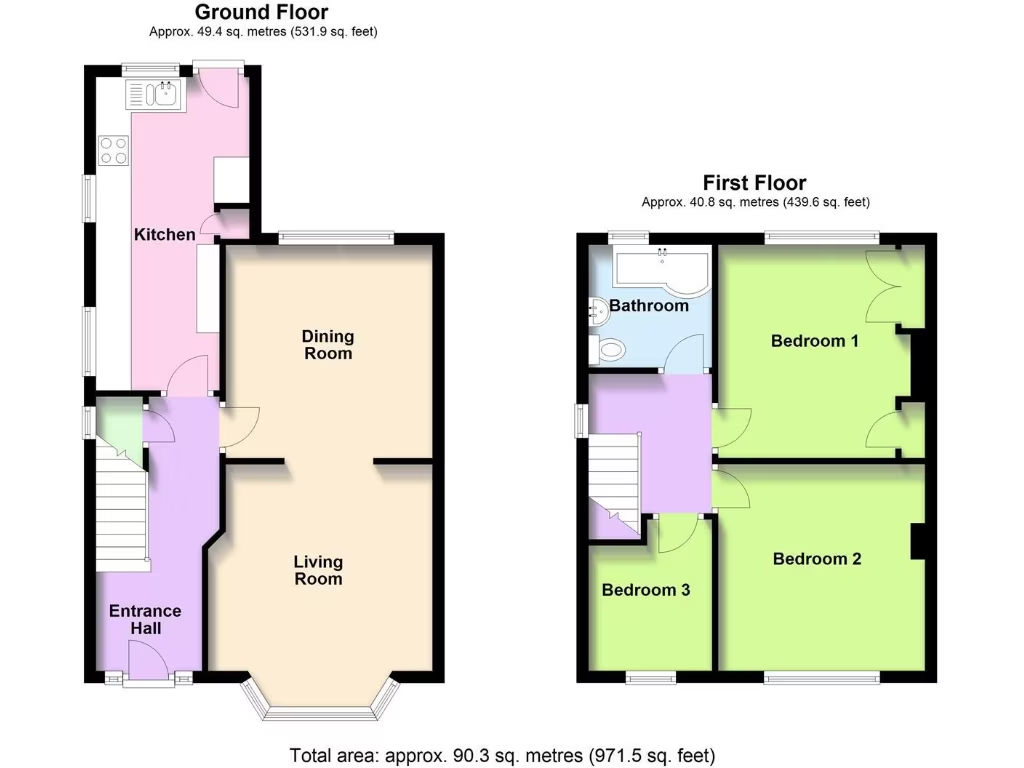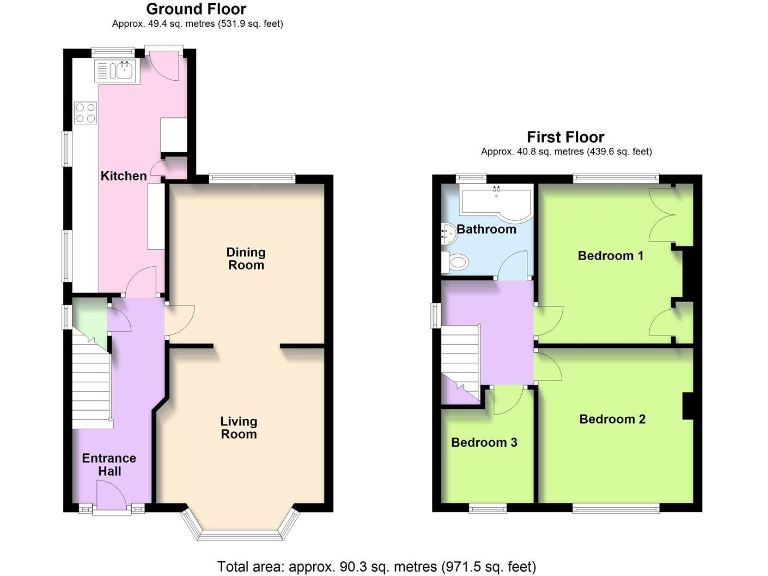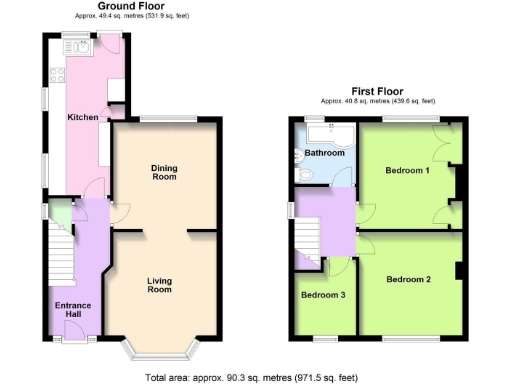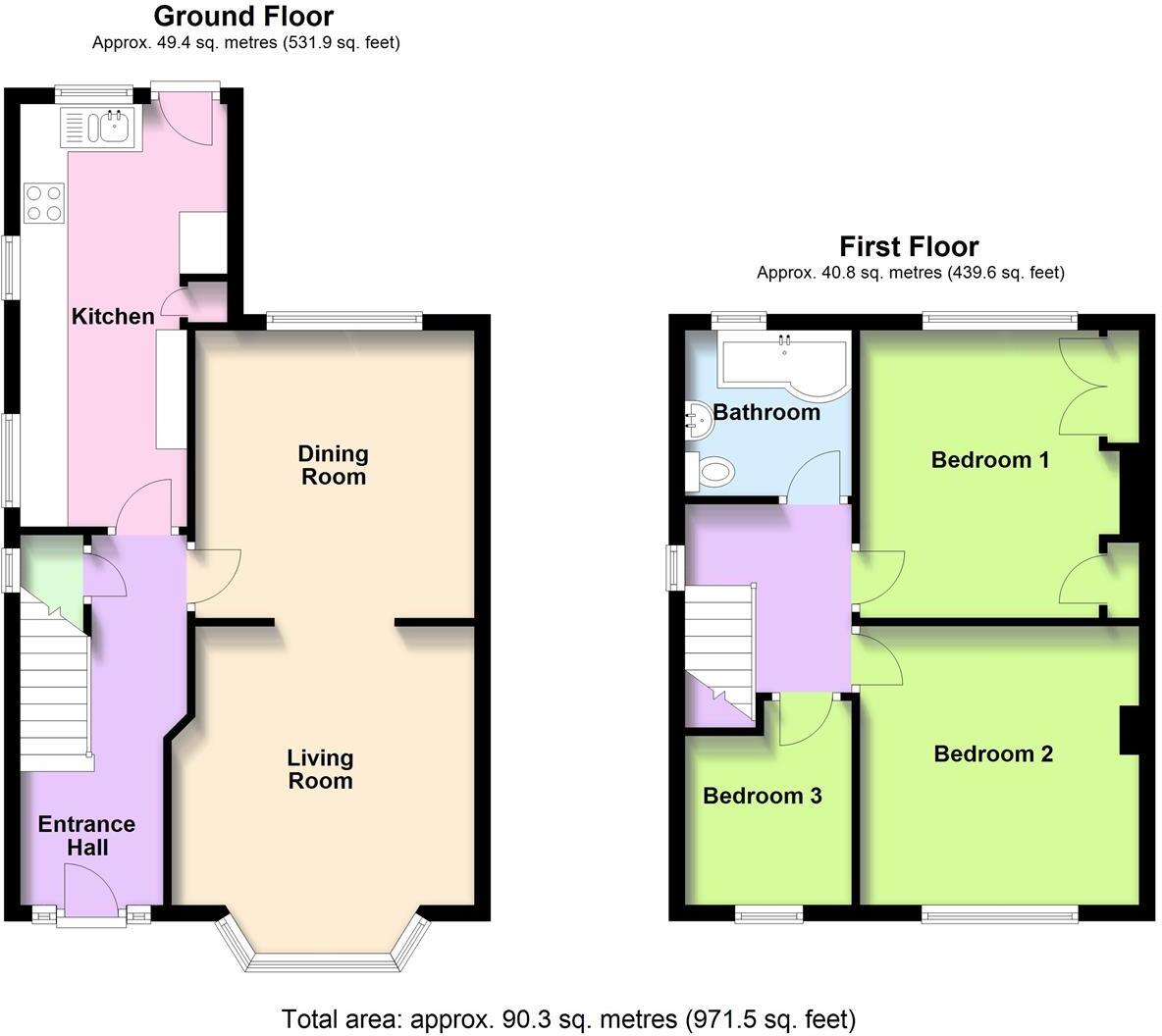Summary - 108 RAVENDALE STREET SOUTH SCUNTHORPE DN15 6QG
3 bed 1 bath House
Well-presented family home with garage, garden and scope to improve energy efficiency..
- Three-bedroom semi-detached with two reception rooms
- Modern kitchen with breakfast bar and garden access
- Detached single garage plus off-street parking
- Enclosed rear garden with timber entertaining structure
- Single family bathroom; third bedroom is small
- Cavity walls likely uninsulated — energy upgrade opportunity
- Located in a high-crime, very deprived area (local context)
- Freehold tenure and very low council tax
Bright, well-presented three-bedroom semi in Scunthorpe, arranged over two floors and ideal for a small family. The ground floor flows from a bay-fronted living room through to a separate dining room, with a modern kitchen featuring a breakfast bar and direct access to a private, enclosed rear garden and timber entertaining structure. Off-street parking and a detached single garage add practical space for a car or storage.
Upstairs offers two generous double bedrooms and a smaller third bedroom, served by a contemporary family bathroom. The property is double glazed and heated by a gas-fired boiler with radiators throughout. At around 969 sq ft the layout suits everyday family life and entertaining in equal measure.
Important context: the house sits in an area with high crime levels and significant local deprivation, which may affect suitability and resale. The property dates from the mid-20th century and cavity walls are assumed to have no added insulation, so buyers should consider potential energy-efficiency improvements. There is a single bathroom only and the third bedroom is compact.
Sold freehold with low council tax, this home offers straight-forward owners-occupation or long-term family use, with clear scope to increase comfort and value through insulation upgrades and cosmetic modernisation if desired.
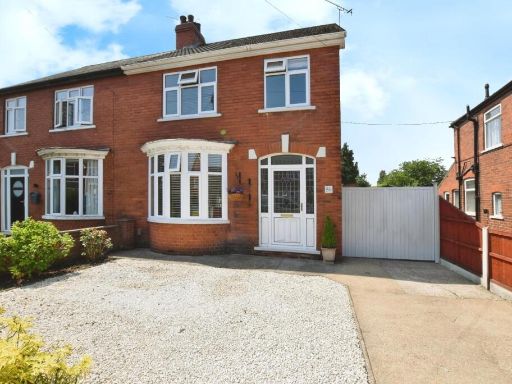 3 bedroom semi-detached house for sale in Maple Tree Way, Scunthorpe, Lincolnshire, DN16 — £189,500 • 3 bed • 1 bath • 924 ft²
3 bedroom semi-detached house for sale in Maple Tree Way, Scunthorpe, Lincolnshire, DN16 — £189,500 • 3 bed • 1 bath • 924 ft²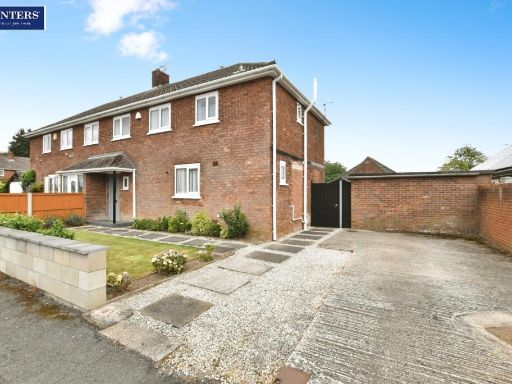 3 bedroom semi-detached house for sale in Asterby Road, Scunthorpe, DN17 2DN, DN17 — £140,000 • 3 bed • 1 bath • 1109 ft²
3 bedroom semi-detached house for sale in Asterby Road, Scunthorpe, DN17 2DN, DN17 — £140,000 • 3 bed • 1 bath • 1109 ft²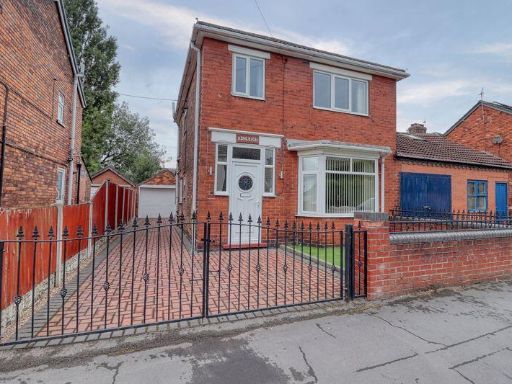 3 bedroom detached house for sale in Redbourn Way, Scunthorpe, DN16 — £189,950 • 3 bed • 1 bath • 950 ft²
3 bedroom detached house for sale in Redbourn Way, Scunthorpe, DN16 — £189,950 • 3 bed • 1 bath • 950 ft²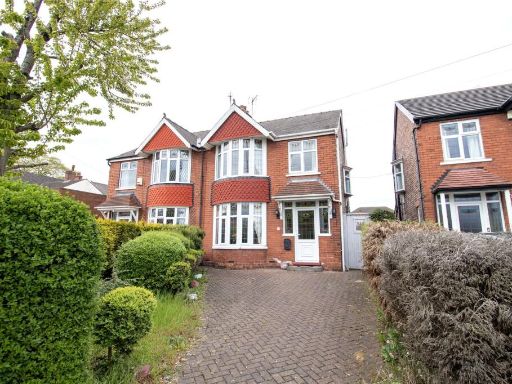 3 bedroom semi-detached house for sale in Station Road, Scunthorpe, Lincolnshire, DN15 — £139,950 • 3 bed • 1 bath • 747 ft²
3 bedroom semi-detached house for sale in Station Road, Scunthorpe, Lincolnshire, DN15 — £139,950 • 3 bed • 1 bath • 747 ft²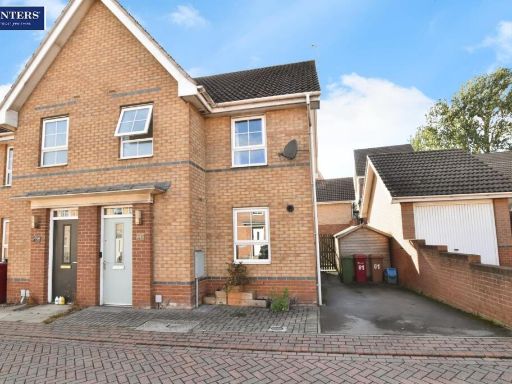 3 bedroom semi-detached house for sale in Osprey Drive, Scunthorpe, DN16 — £170,000 • 3 bed • 1 bath • 672 ft²
3 bedroom semi-detached house for sale in Osprey Drive, Scunthorpe, DN16 — £170,000 • 3 bed • 1 bath • 672 ft²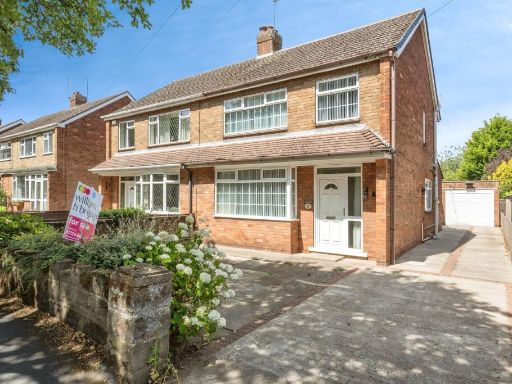 3 bedroom semi-detached house for sale in Audern Road, SCUNTHORPE, DN16 — £170,000 • 3 bed • 2 bath • 689 ft²
3 bedroom semi-detached house for sale in Audern Road, SCUNTHORPE, DN16 — £170,000 • 3 bed • 2 bath • 689 ft²