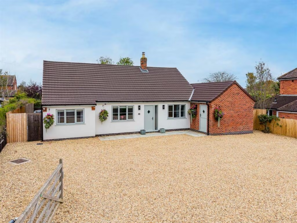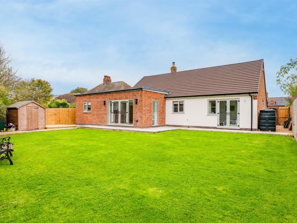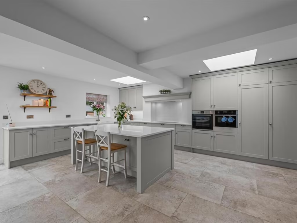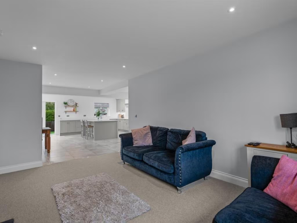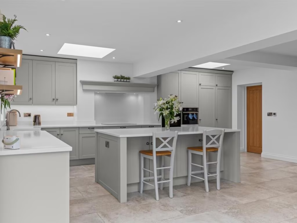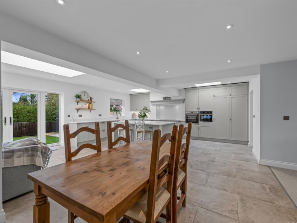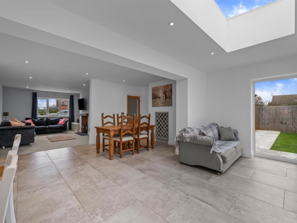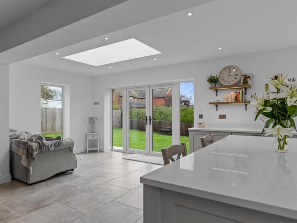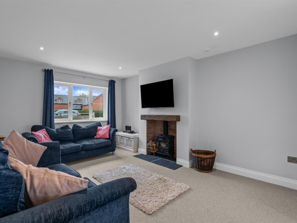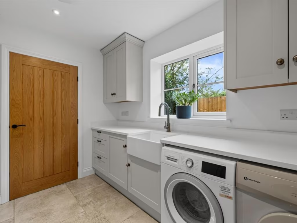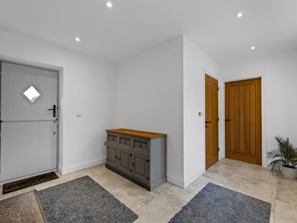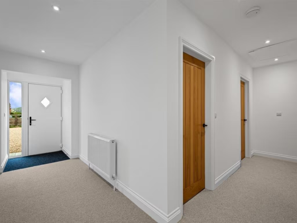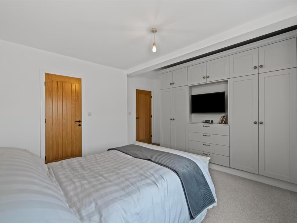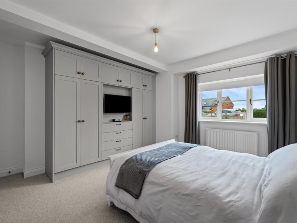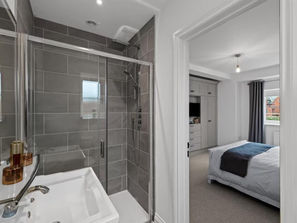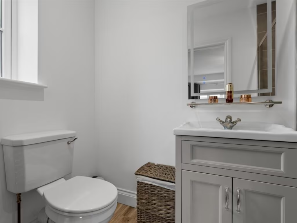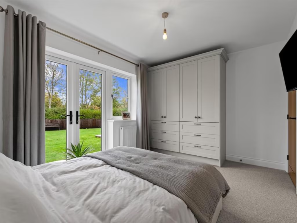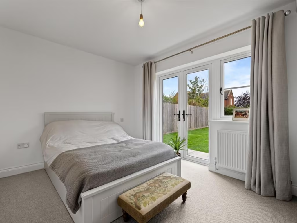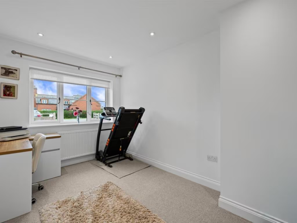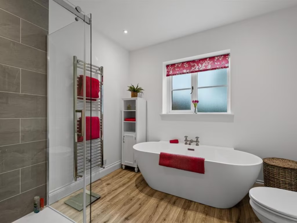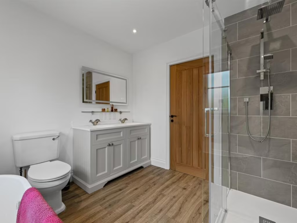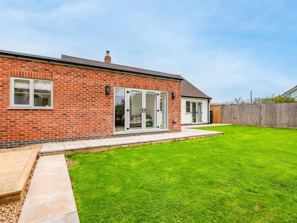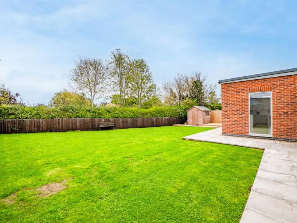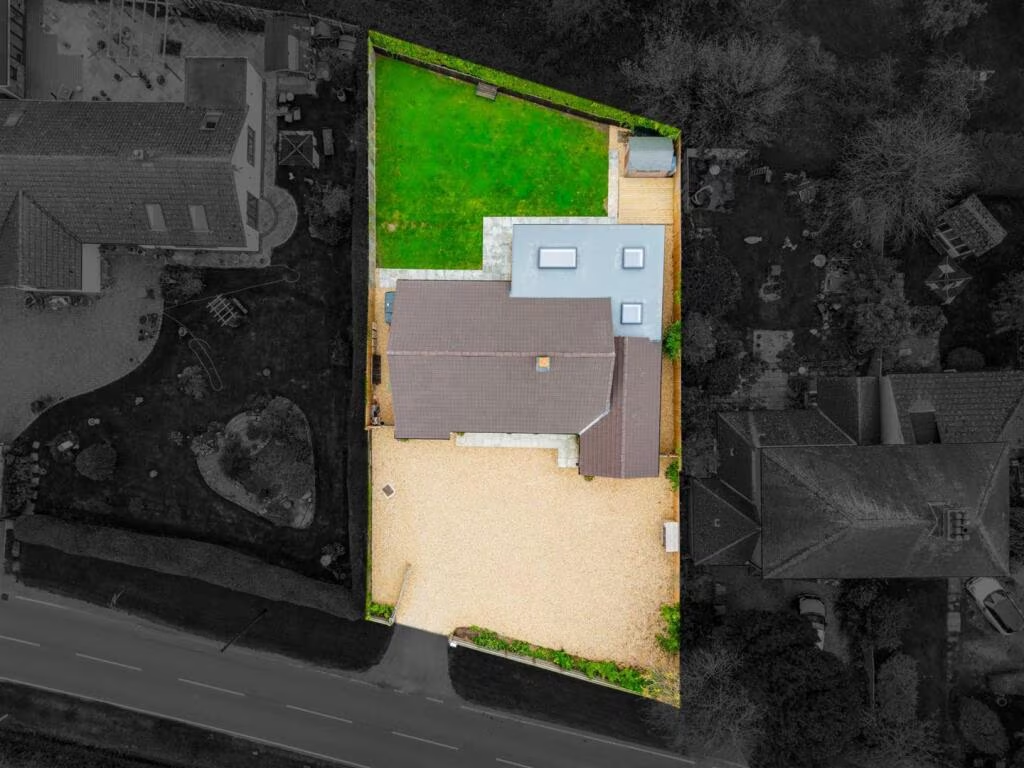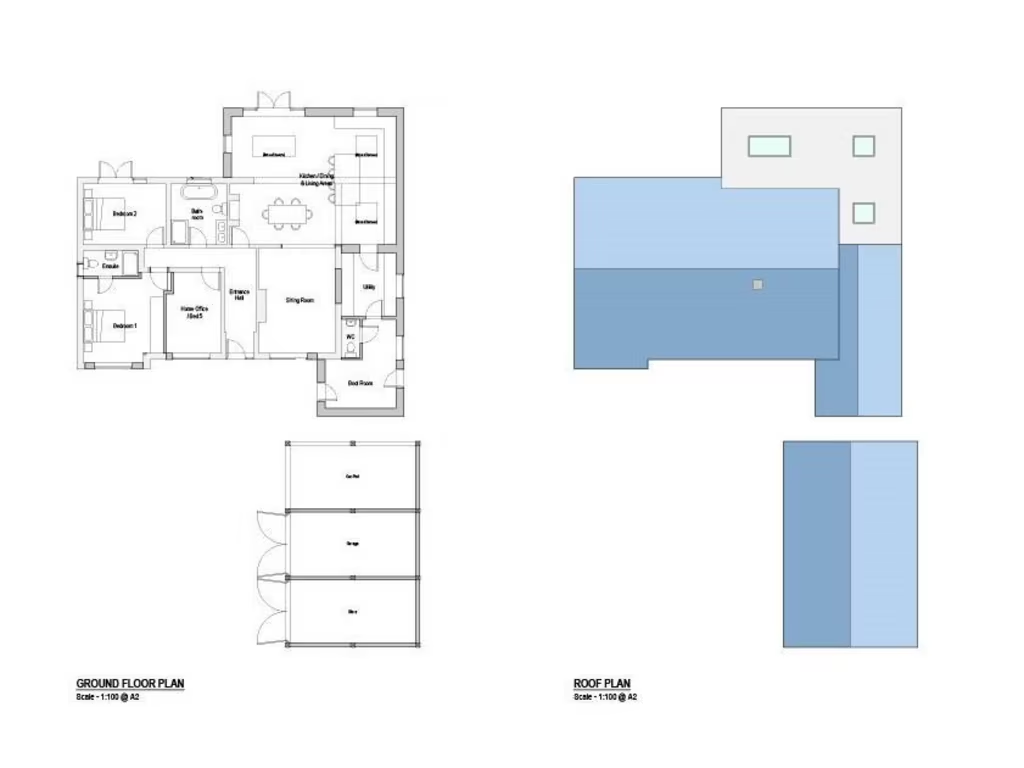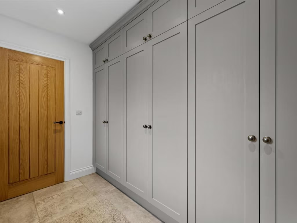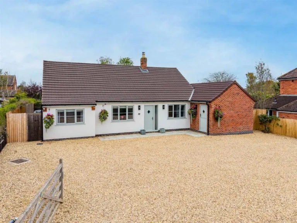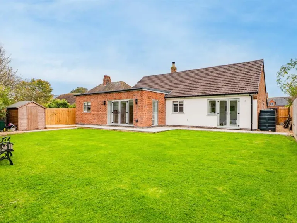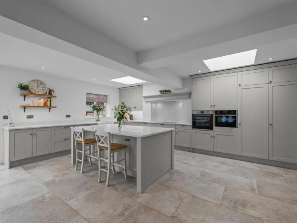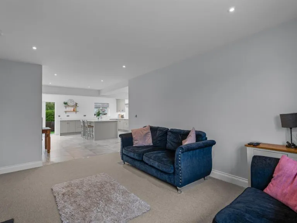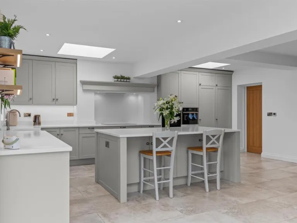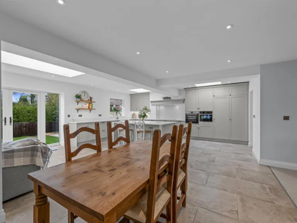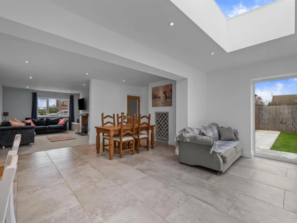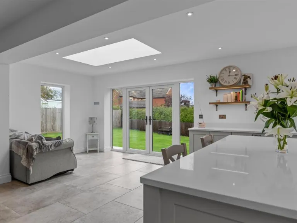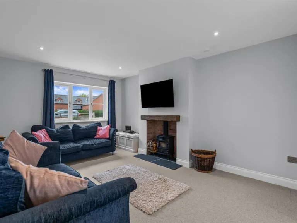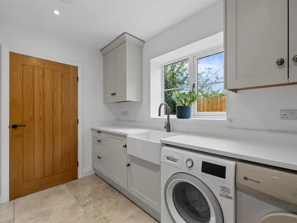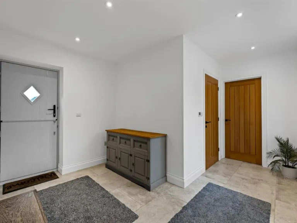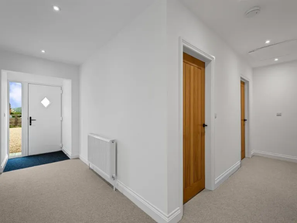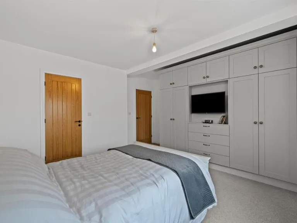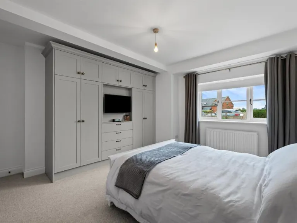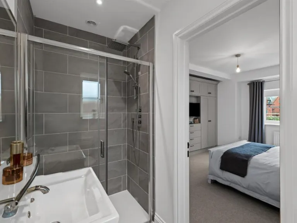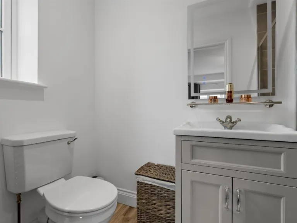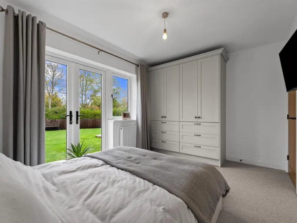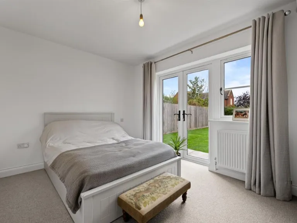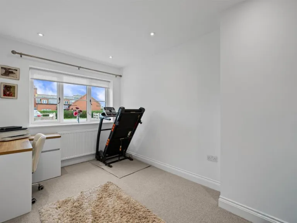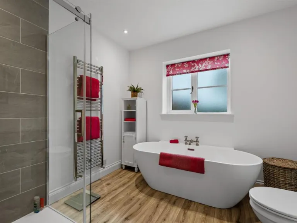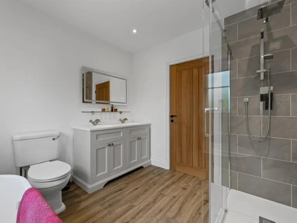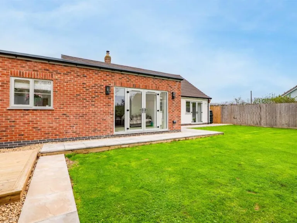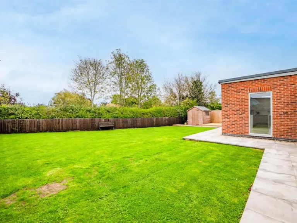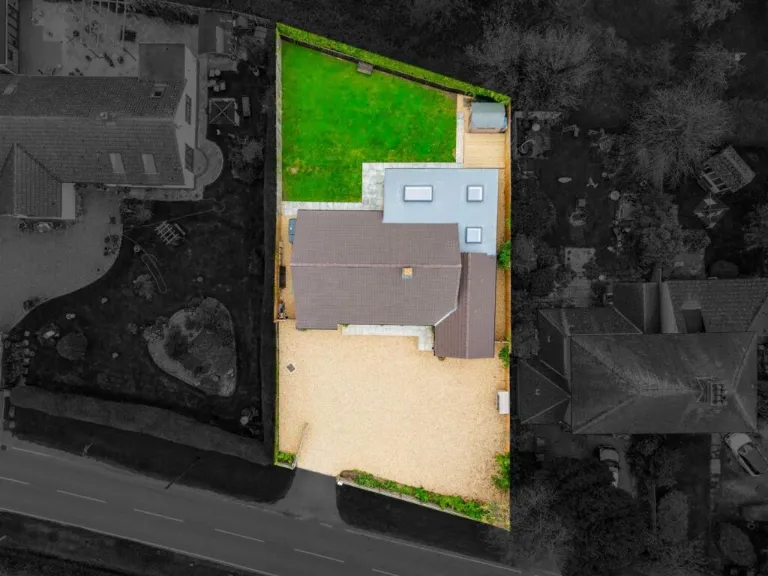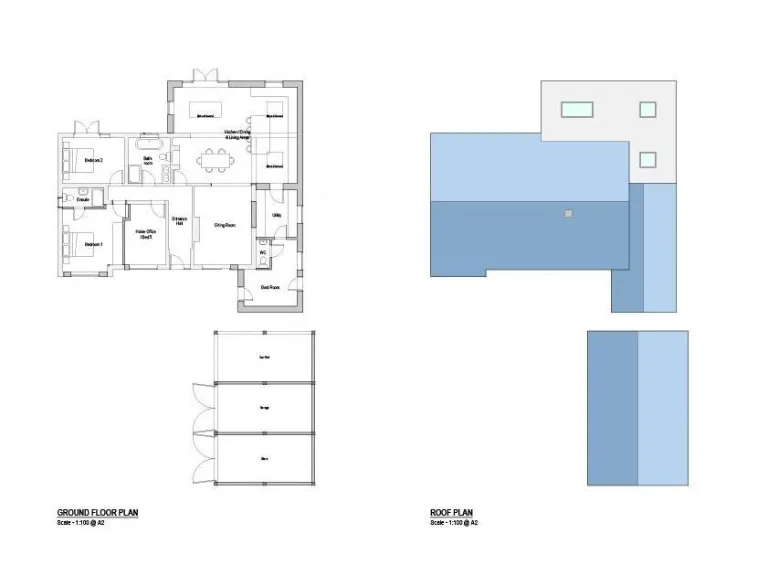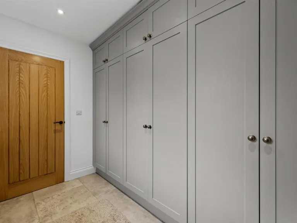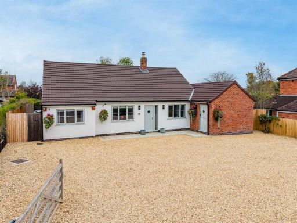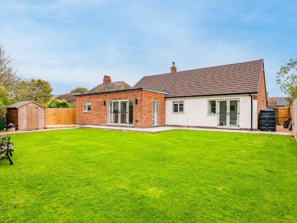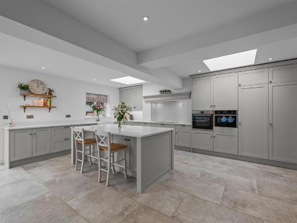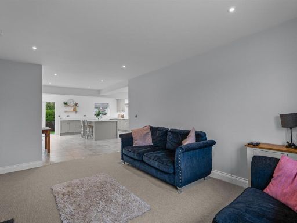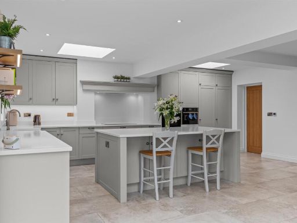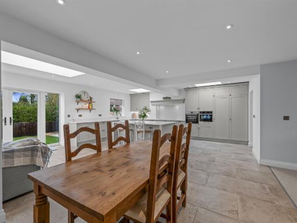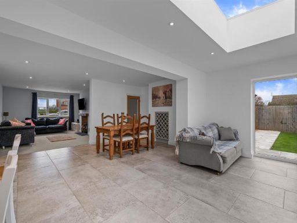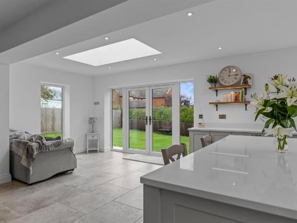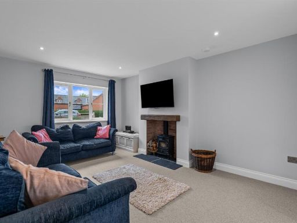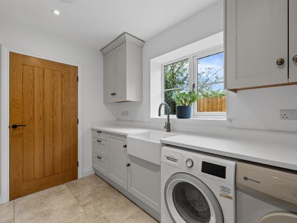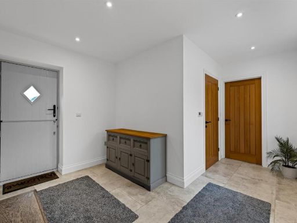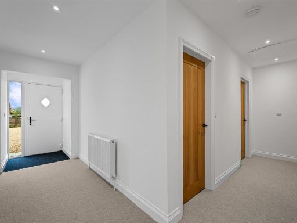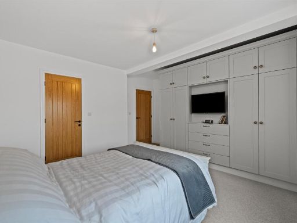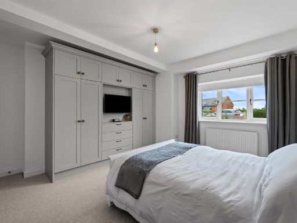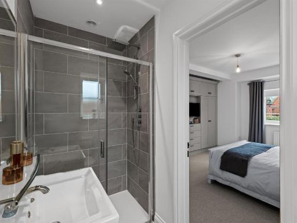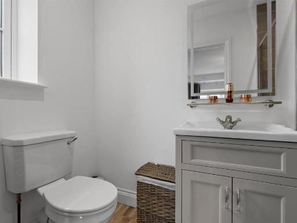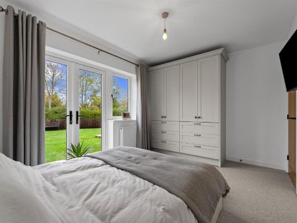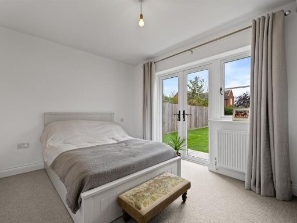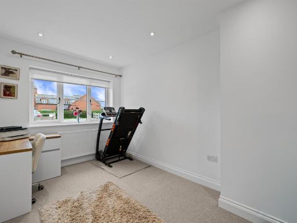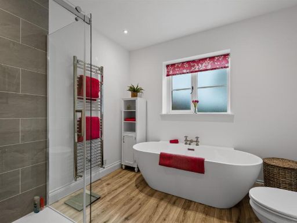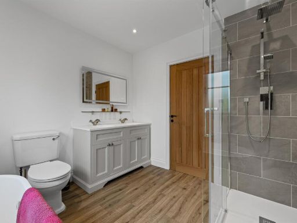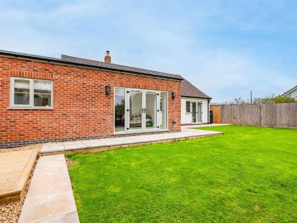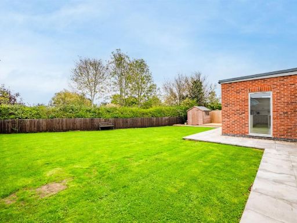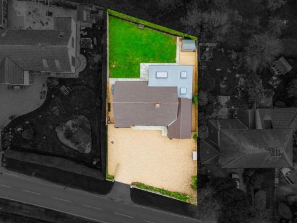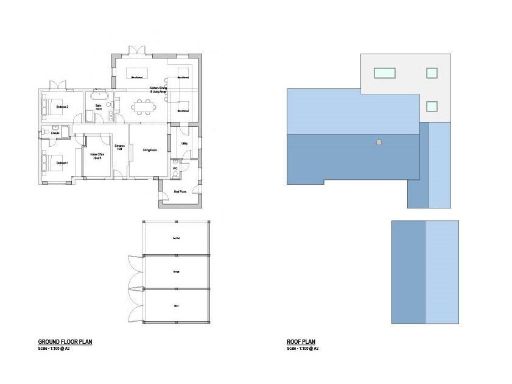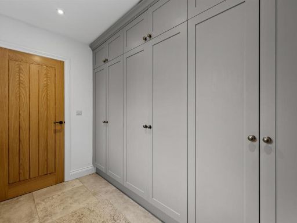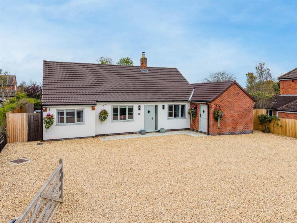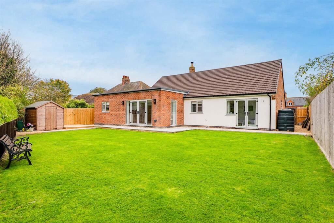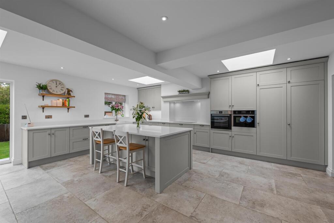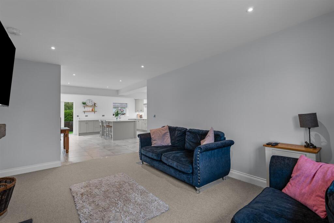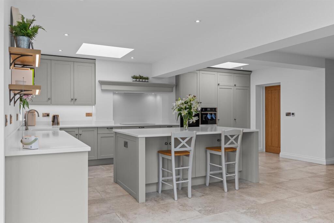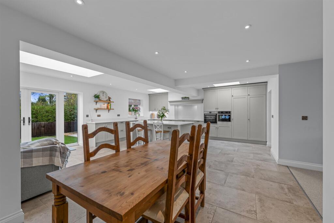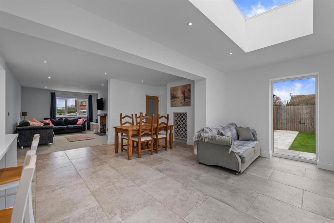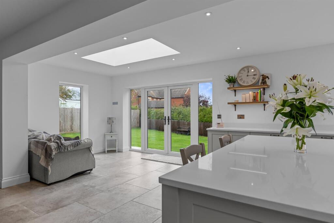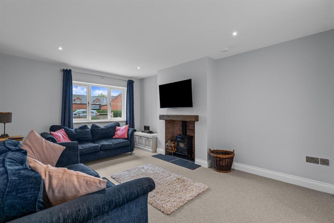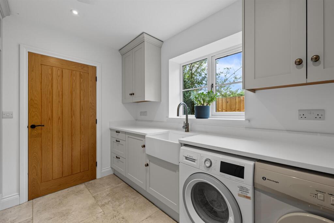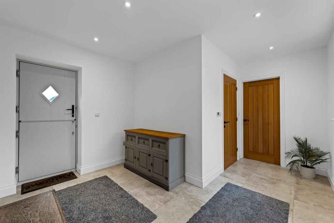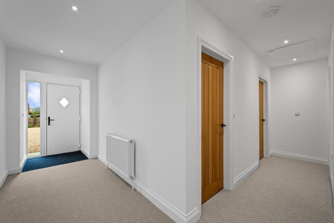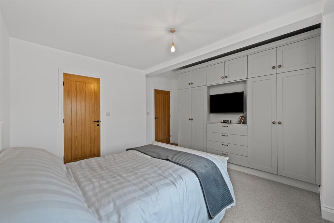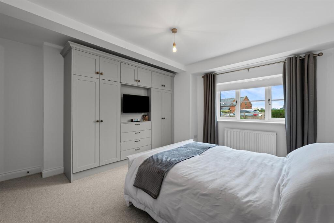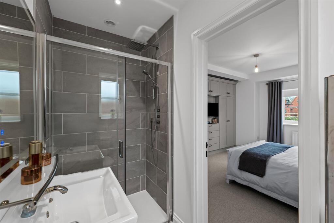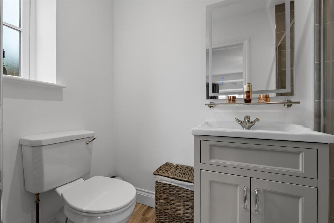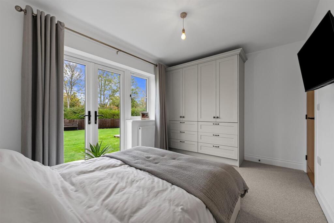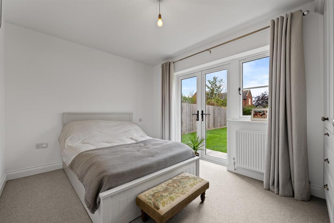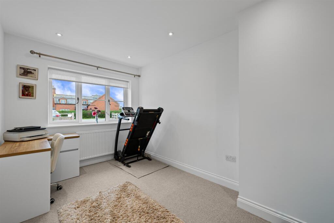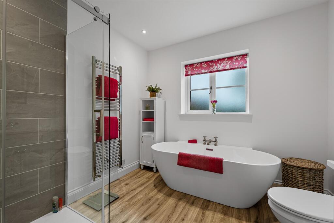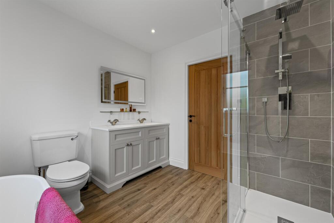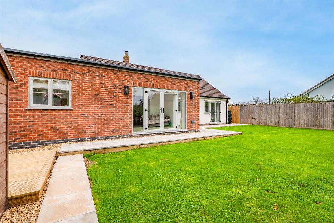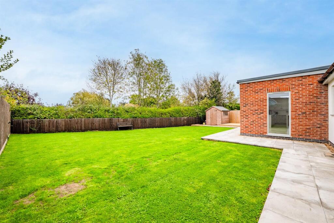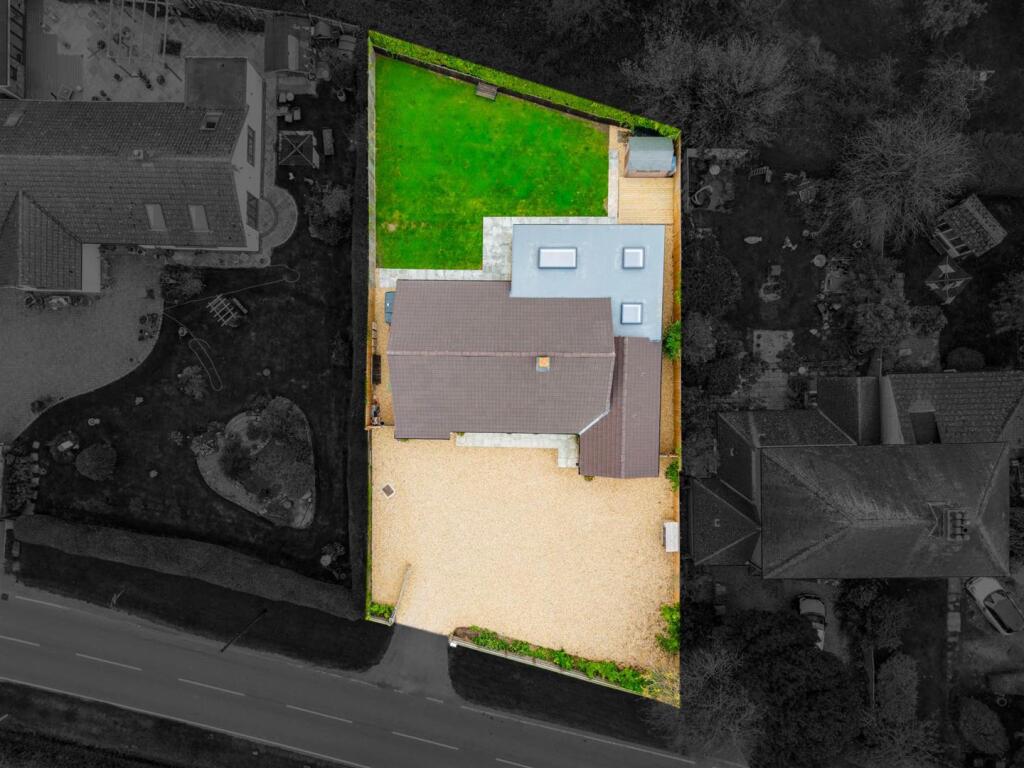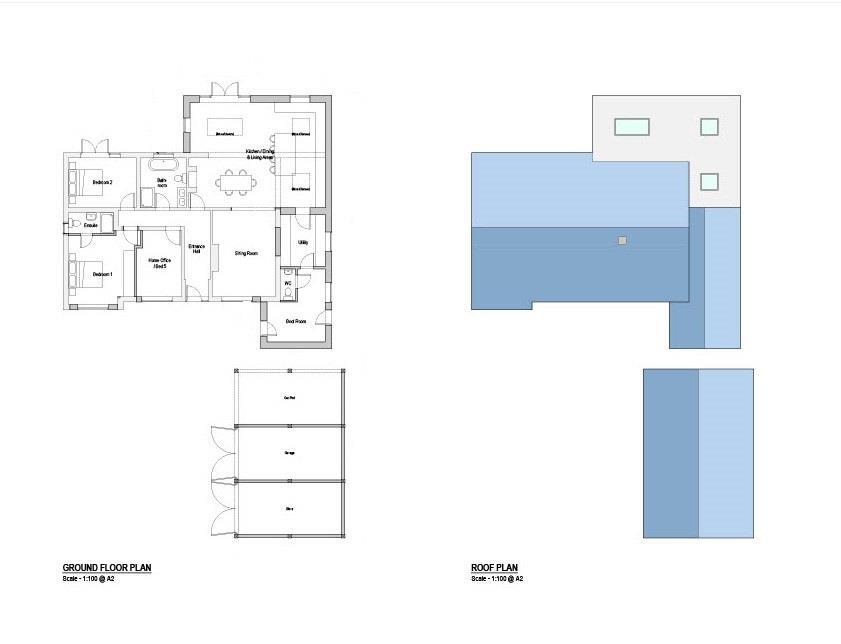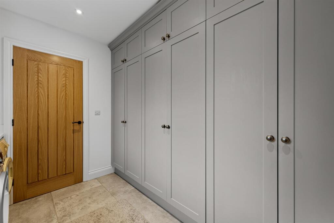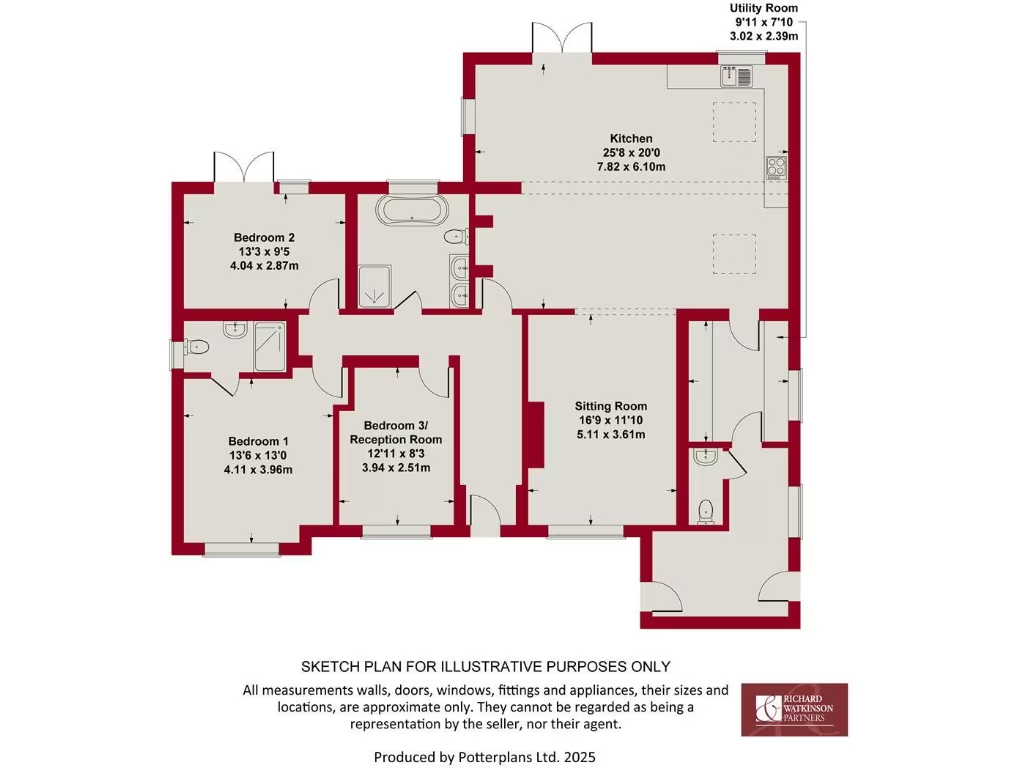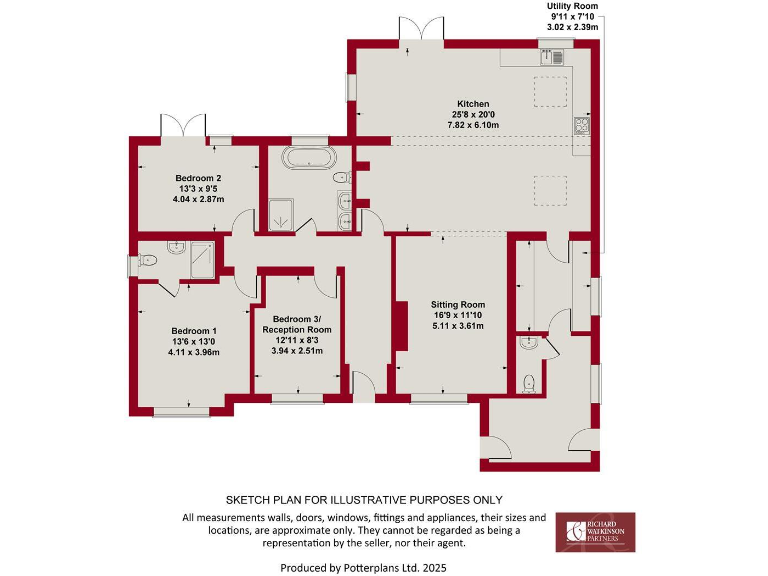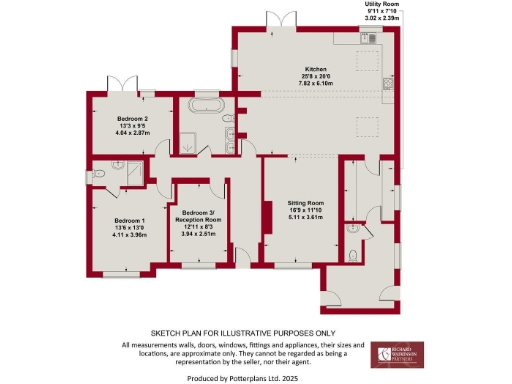Summary - 8 STATHERN ROAD EASTWELL MELTON MOWBRAY LE14 4EN
3 bed 2 bath Detached Bungalow
Single‑level living with spacious garden, parking and garage potential.
Underfloor heating in principal areas for efficient, modern comfort
Stunning open-plan kitchen with quartz surfaces and roof lanterns
Three double bedrooms, master with ensuite; versatile room use
Large, level plot with enclosed rear garden and terrace
Extensive off-street parking behind electric gated frontage
Planning permission granted for treble garage and car port
Oil-fired central heating (not mains gas) — ongoing fuel costs
Council Tax Band E (above average) and average broadband speeds
This detached, single‑storey bungalow has been thoughtfully extended and newly renovated to provide light, contemporary living across a generous 1,600 sq ft footprint. The heart of the home is a bright open‑plan living/dining kitchen with three roof lanterns, full‑height glazed doors to the garden and high‑quality fitted units with quartz surfaces — ideal for everyday family life or downsizing into a single‑level home. A separate sitting room with a solid fuel stove adds character and a cosy alternative living space.
Accommodation includes three double bedrooms, one with an ensuite, plus a separate family bathroom, utility and cloakroom. Comfortable modern finishes include underfloor heating to principal areas, double glazing and an upgraded oil boiler. The flexible layout means a bedroom could be used as a home office or snug depending on needs.
Externally the property sits on a large level plot with extensive off‑street parking behind electric five‑bar gates and a low‑maintenance landscaped frontage. Planning permission is already granted for a detached treble/fronted garage and car port (Ref: 21/00123/FULHH), offering clear potential to add covered parking or storage. The rear garden is enclosed, mainly lawned with a terrace directly outside the kitchen.
Practical points to note: heating is oil‑fired (not a mains gas system), and council tax banding is above average (Band E). Broadband speeds are described as average for the area. Overall this is a well‑presented, single‑level home that will suit downsizers, professional couples or buyers seeking a modern bungalow with scope to add garaging and excellent parking.
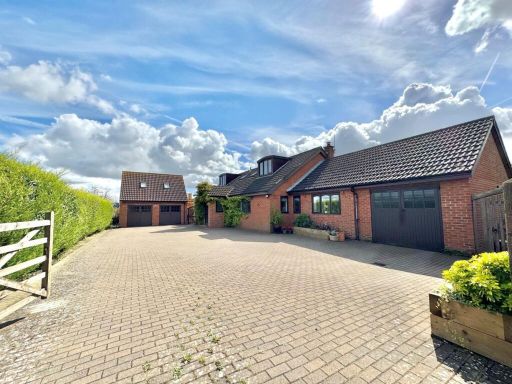 6 bedroom detached house for sale in Stathern Road, Eastwell, LE14 — £650,000 • 6 bed • 3 bath • 3205 ft²
6 bedroom detached house for sale in Stathern Road, Eastwell, LE14 — £650,000 • 6 bed • 3 bath • 3205 ft²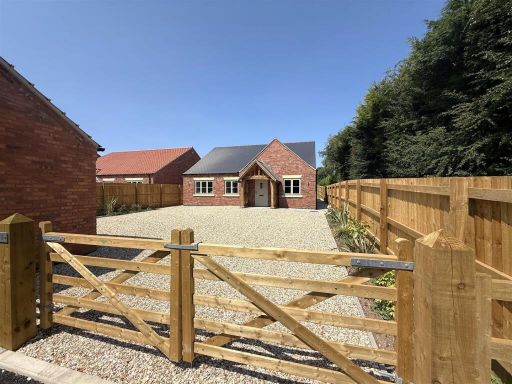 3 bedroom detached bungalow for sale in Off Middle Lane, Nether Broughton, LE14 — £660,000 • 3 bed • 2 bath • 1475 ft²
3 bedroom detached bungalow for sale in Off Middle Lane, Nether Broughton, LE14 — £660,000 • 3 bed • 2 bath • 1475 ft²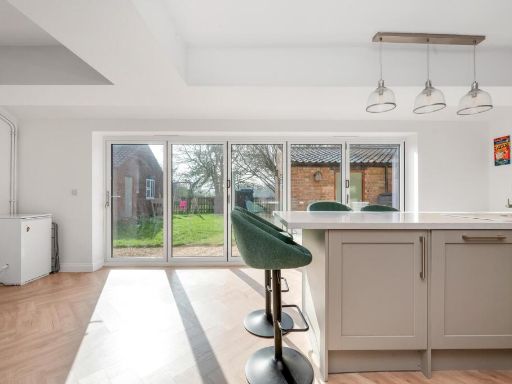 3 bedroom cottage for sale in Stunning Kitchen Diner in Eastwell, Main Street, LE14 4EH, LE14 — £375,000 • 3 bed • 1 bath
3 bedroom cottage for sale in Stunning Kitchen Diner in Eastwell, Main Street, LE14 4EH, LE14 — £375,000 • 3 bed • 1 bath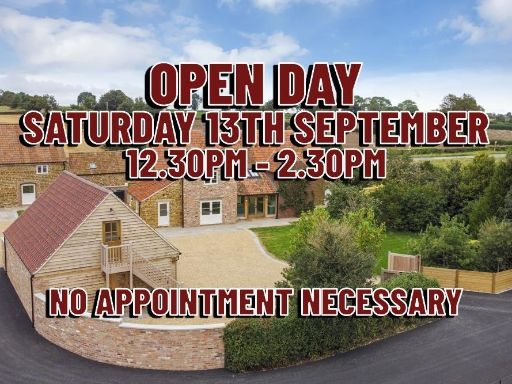 4 bedroom detached house for sale in Scalford Road, Eastwell, LE14 — £950,000 • 4 bed • 4 bath • 2750 ft²
4 bedroom detached house for sale in Scalford Road, Eastwell, LE14 — £950,000 • 4 bed • 4 bath • 2750 ft²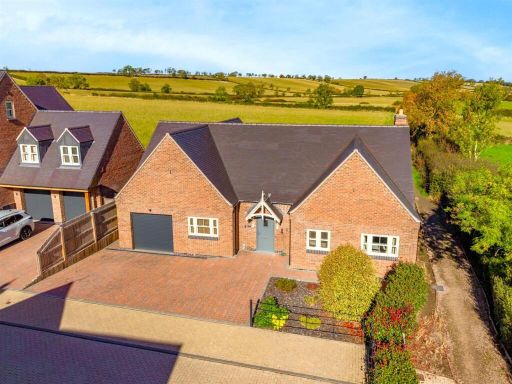 3 bedroom detached bungalow for sale in North Lodge Road, Old Dalby, LE14 — £645,000 • 3 bed • 2 bath • 1517 ft²
3 bedroom detached bungalow for sale in North Lodge Road, Old Dalby, LE14 — £645,000 • 3 bed • 2 bath • 1517 ft²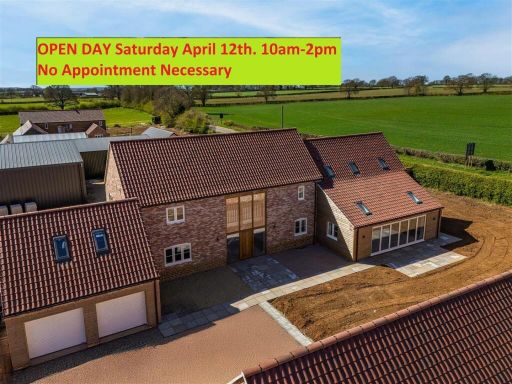 4 bedroom detached house for sale in Scalford Road, Eastwell, LE14 — £925,000 • 4 bed • 3 bath • 3100 ft²
4 bedroom detached house for sale in Scalford Road, Eastwell, LE14 — £925,000 • 4 bed • 3 bath • 3100 ft²