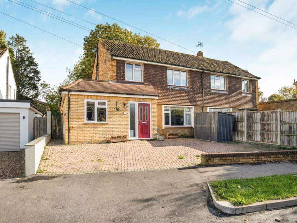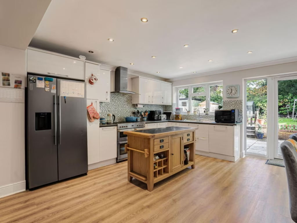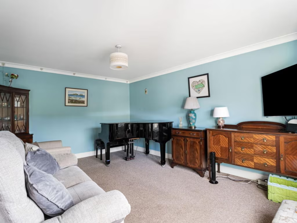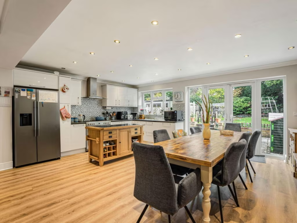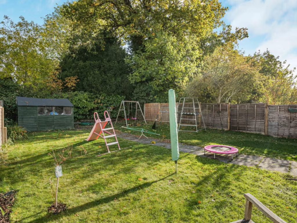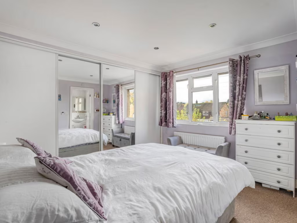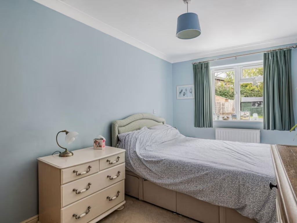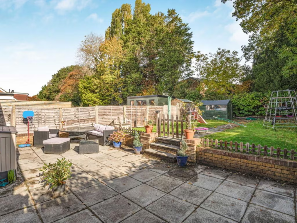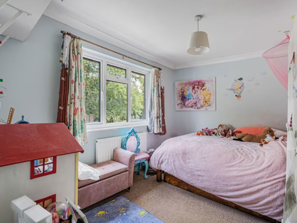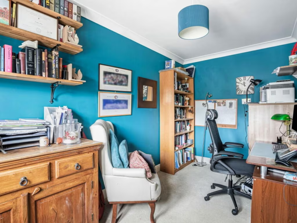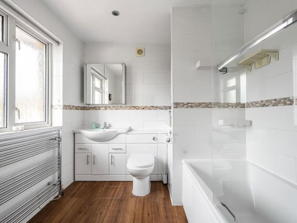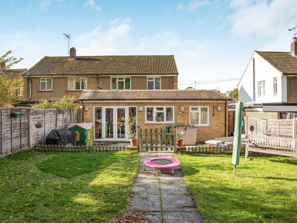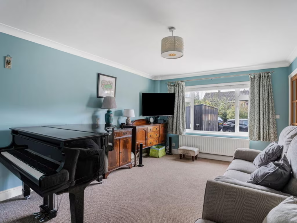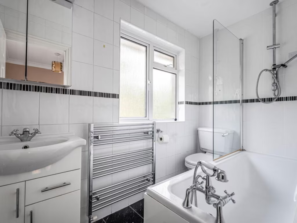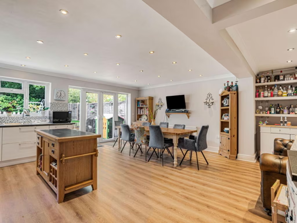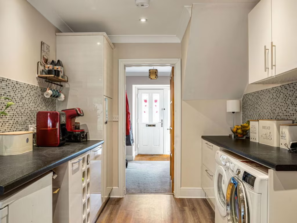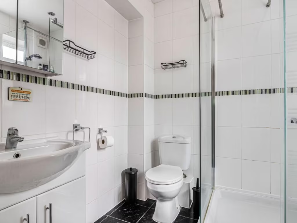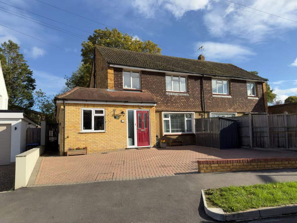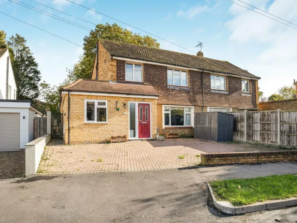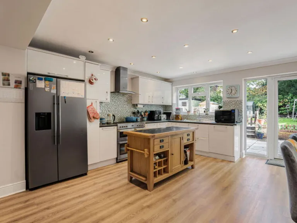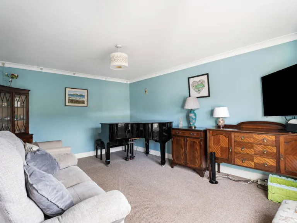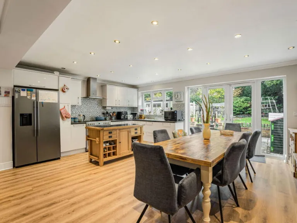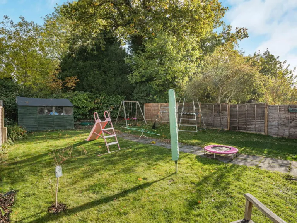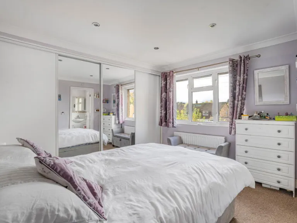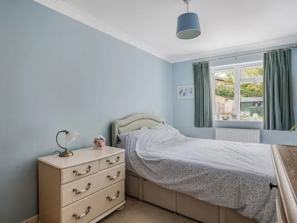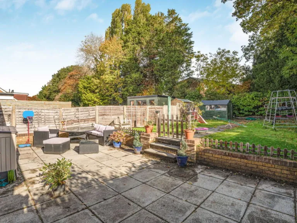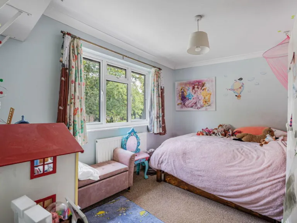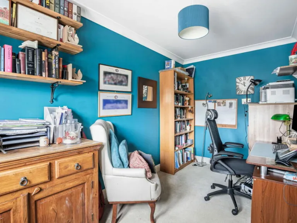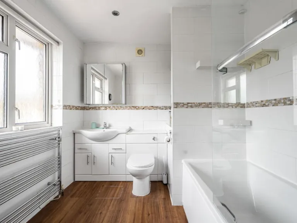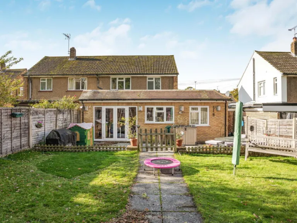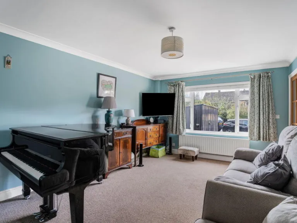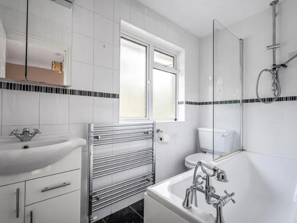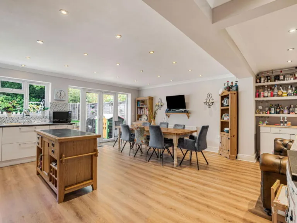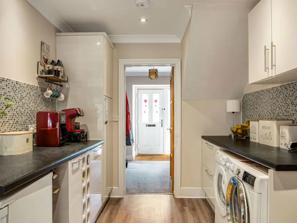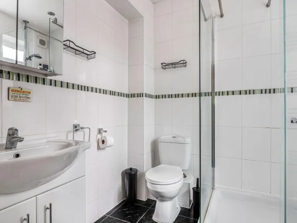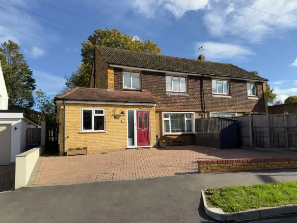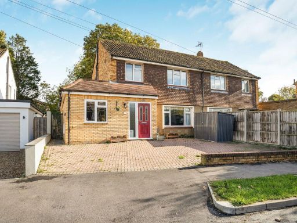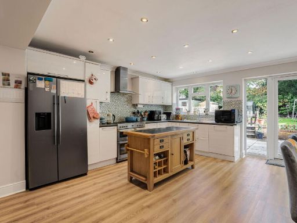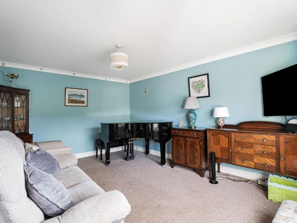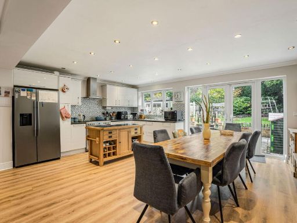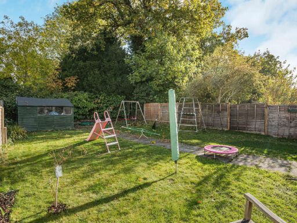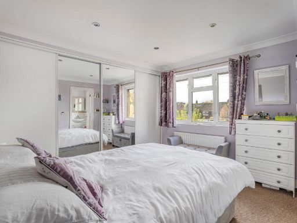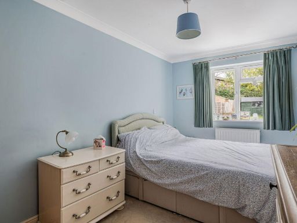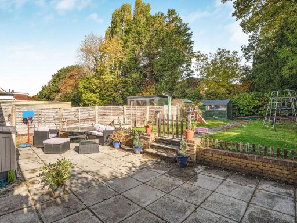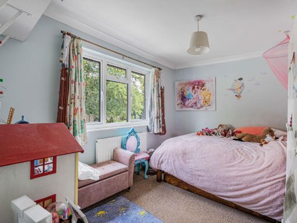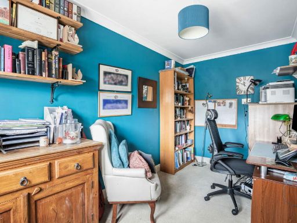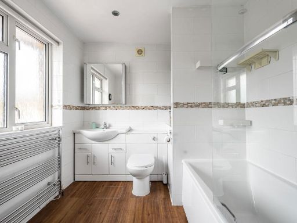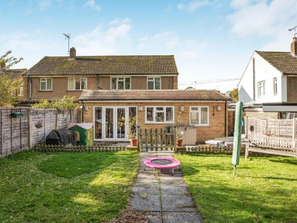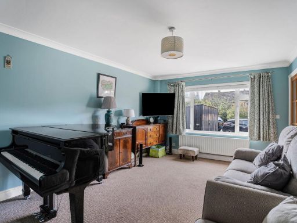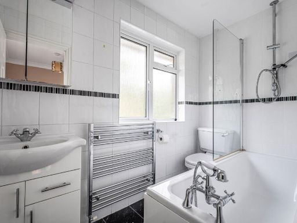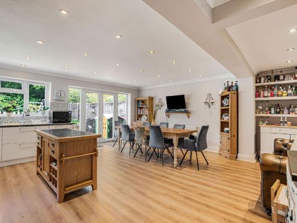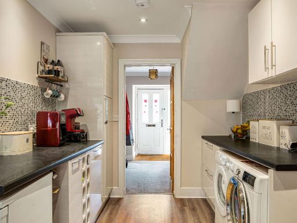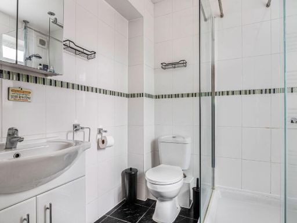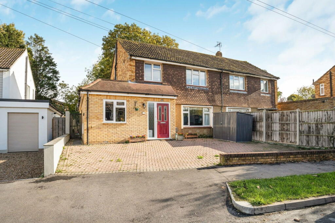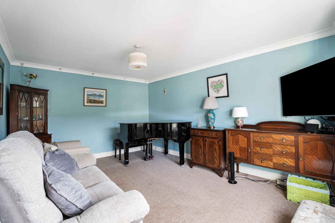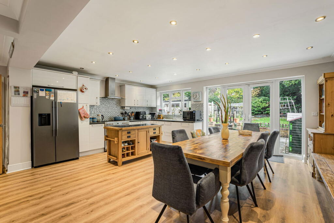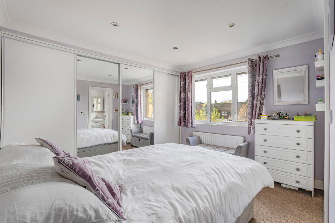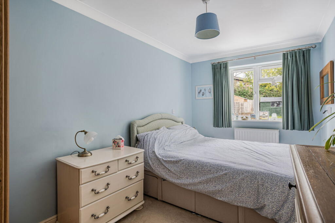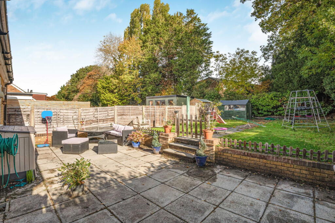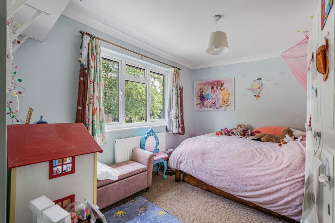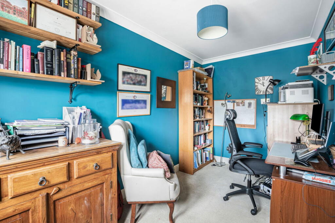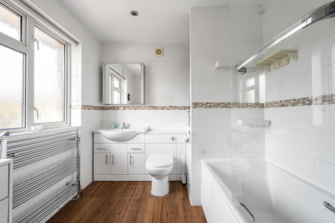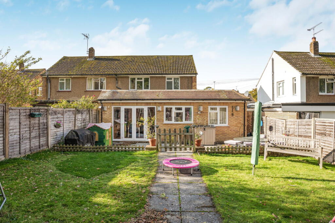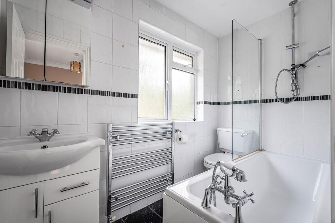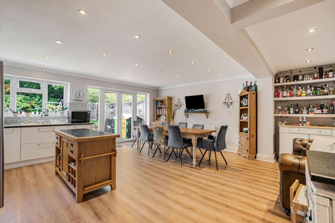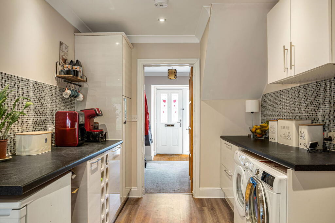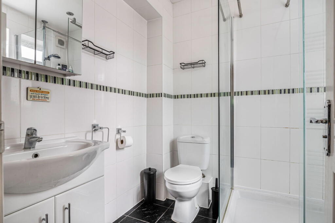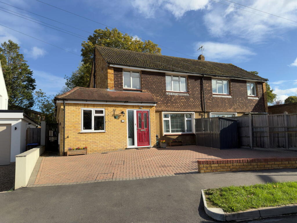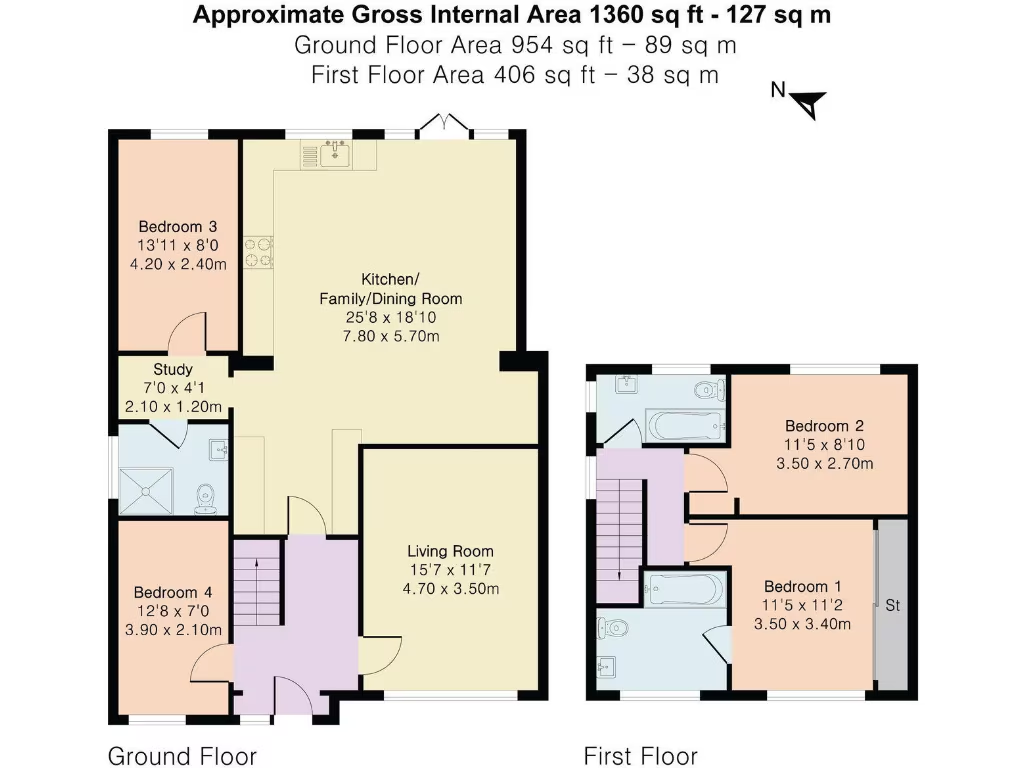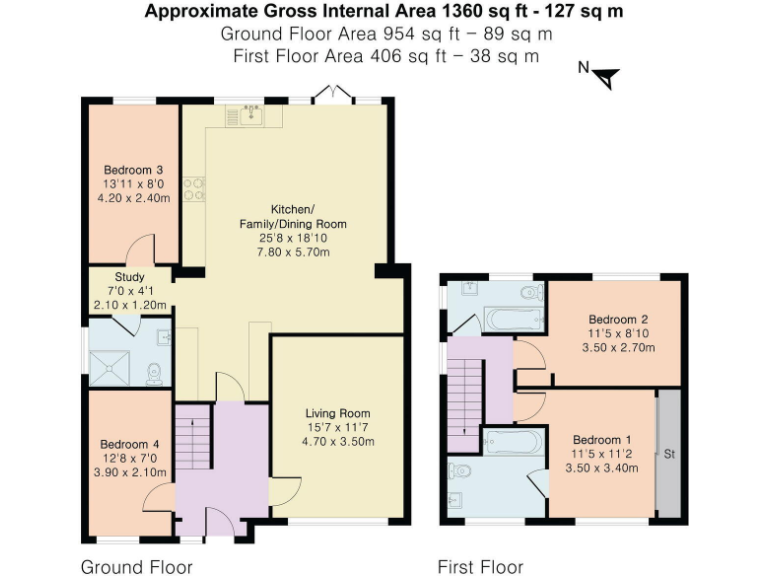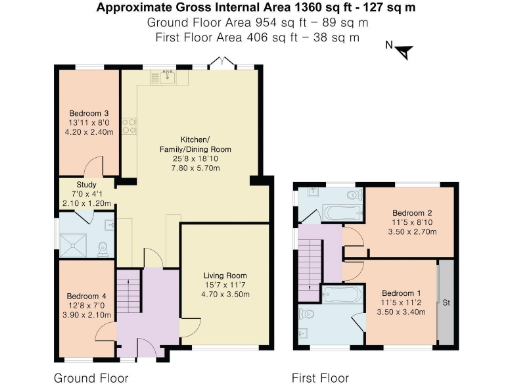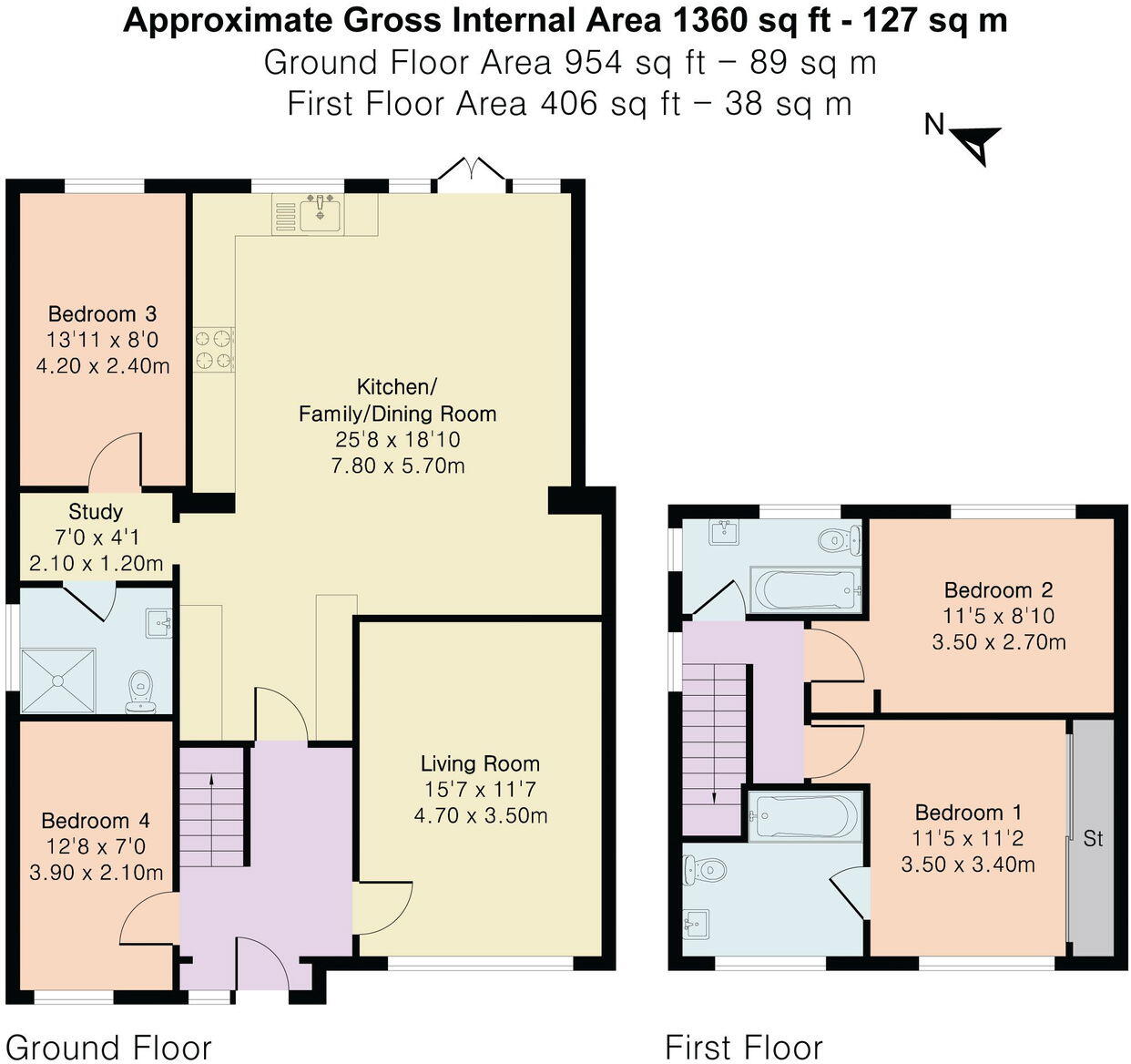Summary - 37 MERRYLANDS ROAD BOOKHAM LEATHERHEAD KT23 3HP
4 bed 3 bath Semi-Detached
Extended renovated home near Bookham station with generous garden and parking.
Recently renovated throughout with contemporary open-plan kitchen/family/dining room
Two double bedrooms on the ground floor — flexible for guests or home office
Two first-floor double bedrooms; master bedroom includes an ensuite bathroom
Separate living room and dedicated study area
Generous rear garden approx. 61ft x 32ft with wide paved sun terrace
Block-paved driveway provides off-street parking for multiple cars
Within walking distance of Bookham station, the common, and local schools
Medium flood risk; cavity walls assumed uninsulated and glazing date unknown
This extended four-bedroom semi offers a modern, family-friendly layout while retaining post‑war character. Recently renovated throughout, the home delivers a bright open-plan kitchen/family/dining room and separate living room, creating flexible spaces for daily life and entertaining.
The ground floor includes two double bedrooms, a shower room and a study area — useful for guests, multigenerational living or a home office. Upstairs there are two further double bedrooms, the principal bedroom with an ensuite, plus a separate family bathroom. The generous rear garden (approx. 61ft x 32ft) and wide paved terrace provide private outdoor space for children and pets.
Practical benefits include a block-paved driveway with plentiful off-street parking, gated side access and close walking distance to Bookham station and the common. Local primary and secondary schools are nearby, and the area is characterised as affluent with low crime and fast broadband — appealing to families wanting commuter and community convenience.
Buyers should note a few material points: the property was originally built in the 1950s and cavity walls are assumed to have no added insulation; double-glazing installation date is unknown. There is a medium flooding risk for the area and council tax is above average. The house is offered freehold and with no onward chain, enabling a quicker move.
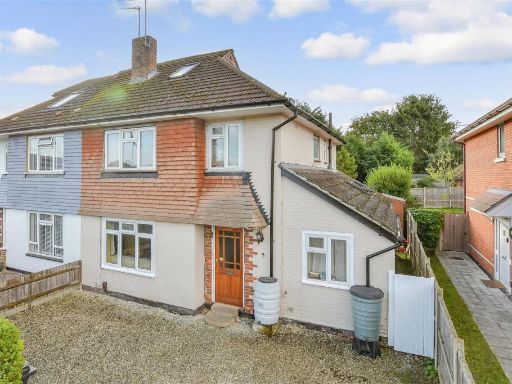 4 bedroom semi-detached house for sale in Sole Farm Avenue, Bookham, Leatherhead, Surrey, KT23 — £599,950 • 4 bed • 1 bath • 916 ft²
4 bedroom semi-detached house for sale in Sole Farm Avenue, Bookham, Leatherhead, Surrey, KT23 — £599,950 • 4 bed • 1 bath • 916 ft²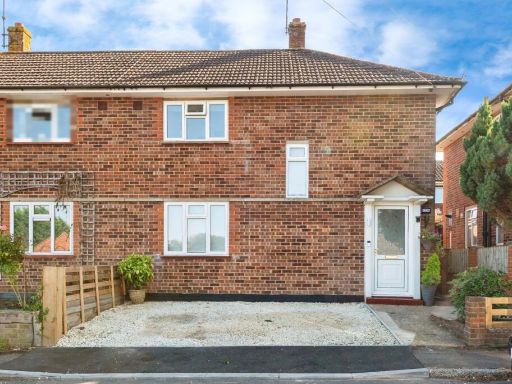 4 bedroom semi-detached house for sale in South End, Great Bookham, Leatherhead, Surrey, KT23 — £550,000 • 4 bed • 2 bath • 962 ft²
4 bedroom semi-detached house for sale in South End, Great Bookham, Leatherhead, Surrey, KT23 — £550,000 • 4 bed • 2 bath • 962 ft²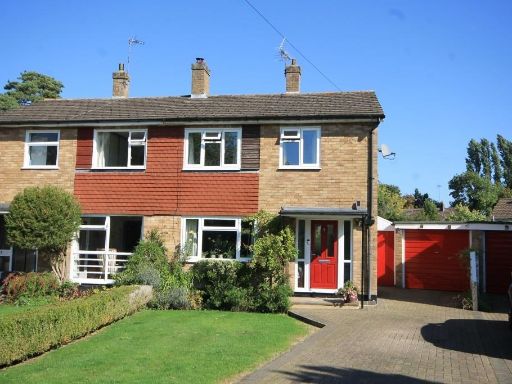 4 bedroom semi-detached house for sale in Burrows Close, Great Bookham, KT23 — £669,950 • 4 bed • 1 bath • 1067 ft²
4 bedroom semi-detached house for sale in Burrows Close, Great Bookham, KT23 — £669,950 • 4 bed • 1 bath • 1067 ft²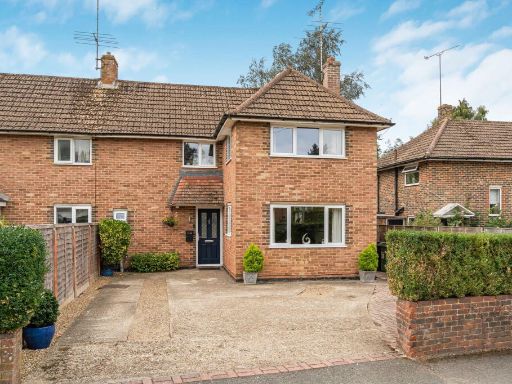 3 bedroom semi-detached house for sale in Oveton Way, Great Bookham, KT23 — £599,950 • 3 bed • 1 bath • 1259 ft²
3 bedroom semi-detached house for sale in Oveton Way, Great Bookham, KT23 — £599,950 • 3 bed • 1 bath • 1259 ft²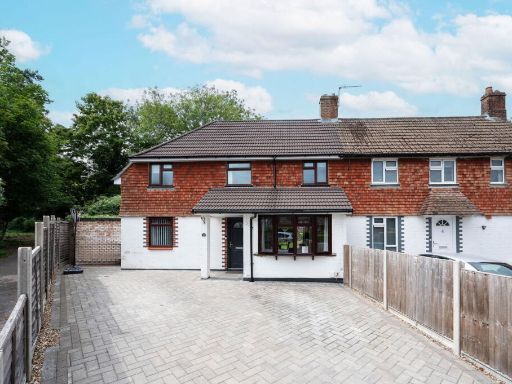 3 bedroom semi-detached house for sale in Lower Shott, Bookham, Leatherhead, KT23 4NW, KT23 — £650,000 • 3 bed • 1 bath • 972 ft²
3 bedroom semi-detached house for sale in Lower Shott, Bookham, Leatherhead, KT23 4NW, KT23 — £650,000 • 3 bed • 1 bath • 972 ft²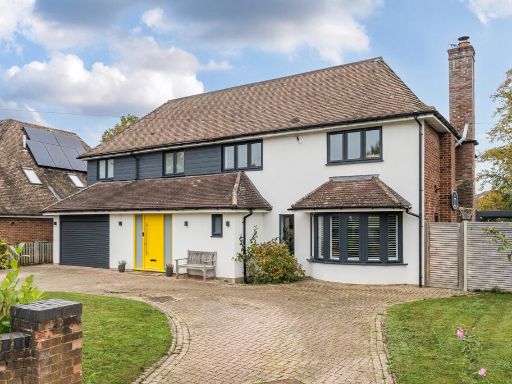 5 bedroom house for sale in Fiona Close, Great Bookham, KT23 — £1,495,000 • 5 bed • 2 bath • 2535 ft²
5 bedroom house for sale in Fiona Close, Great Bookham, KT23 — £1,495,000 • 5 bed • 2 bath • 2535 ft²