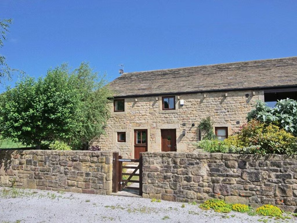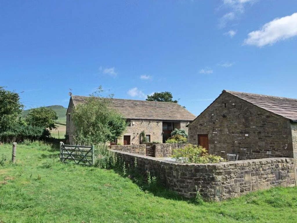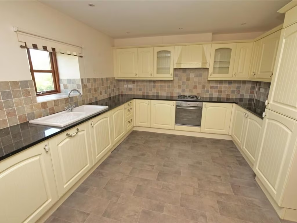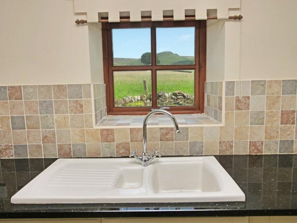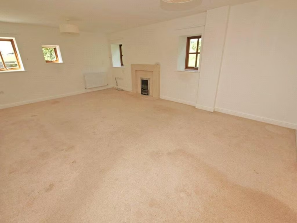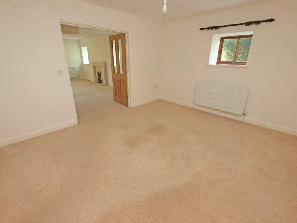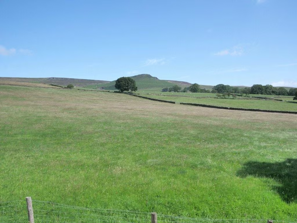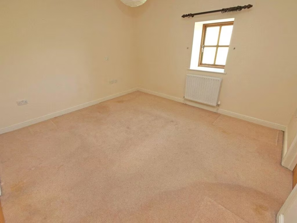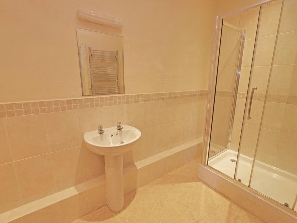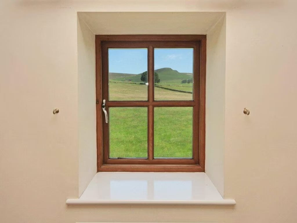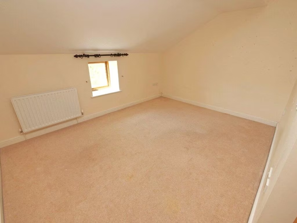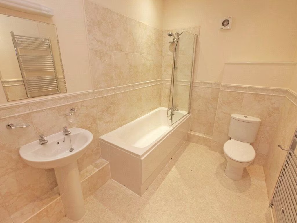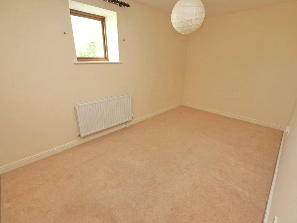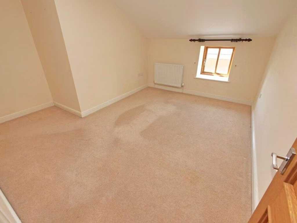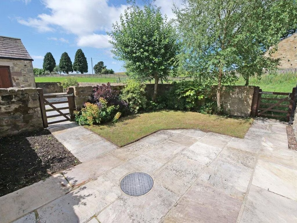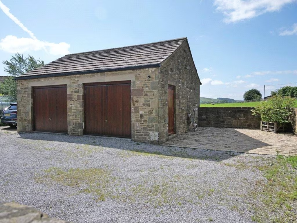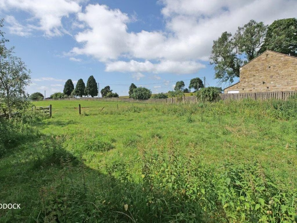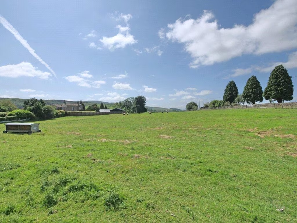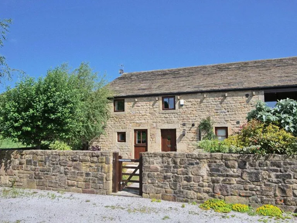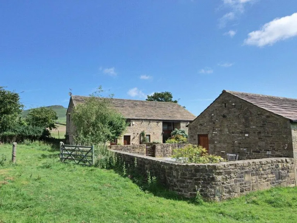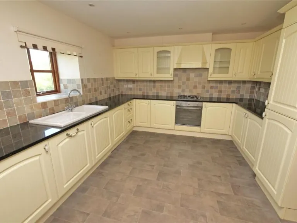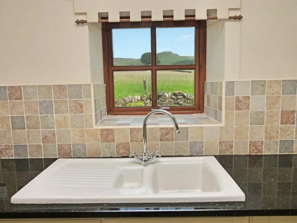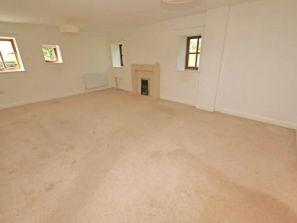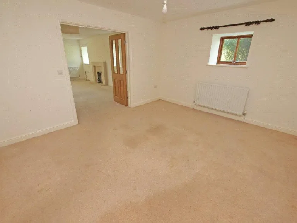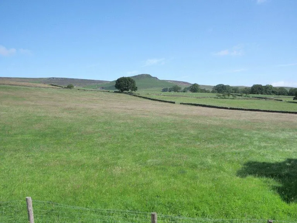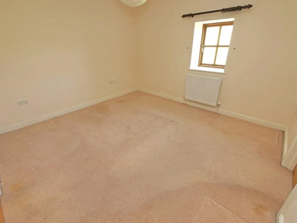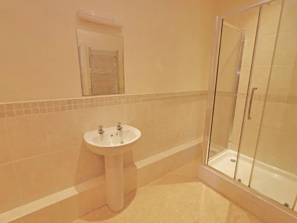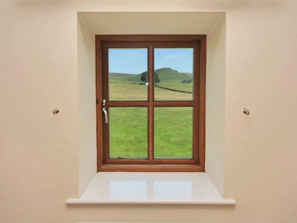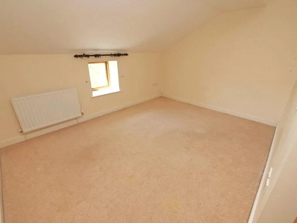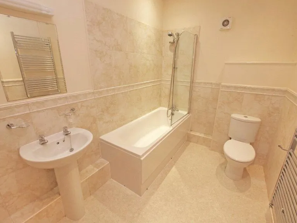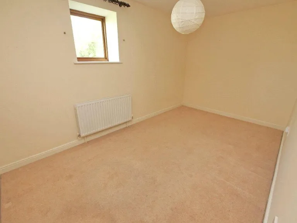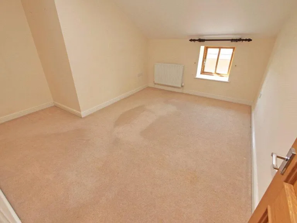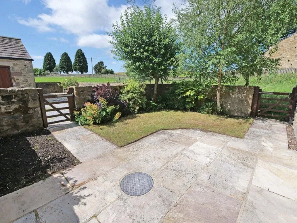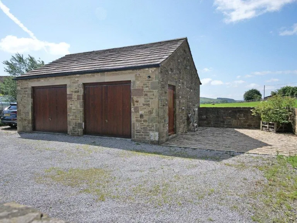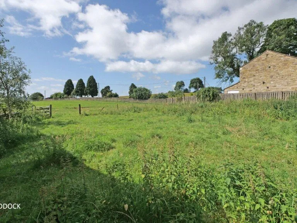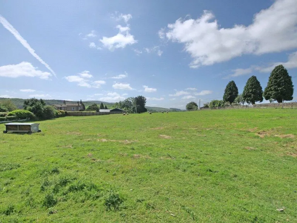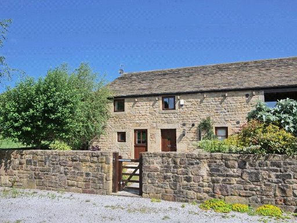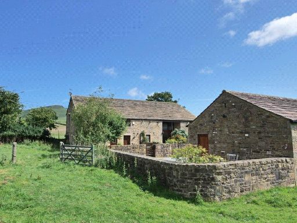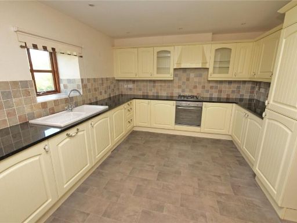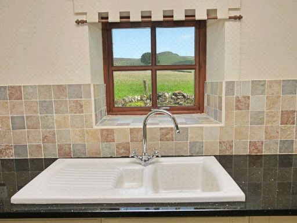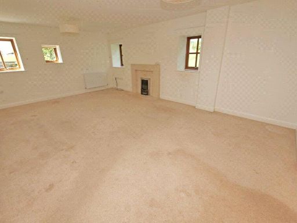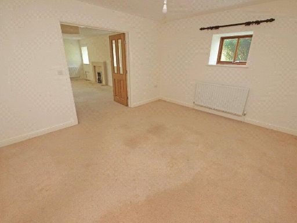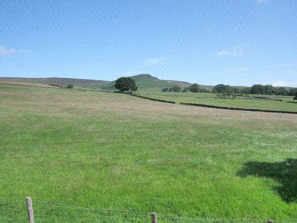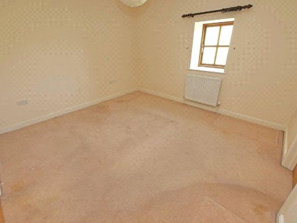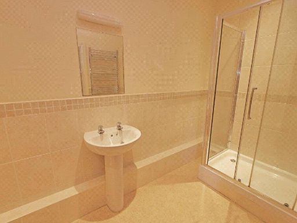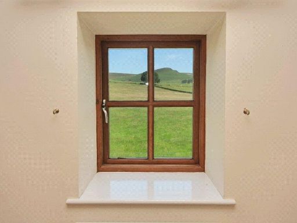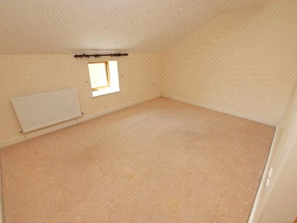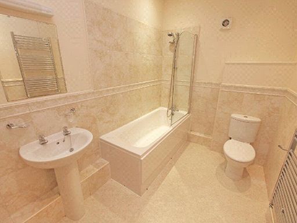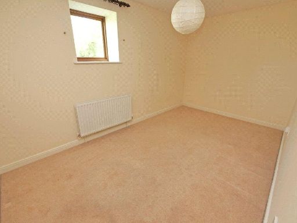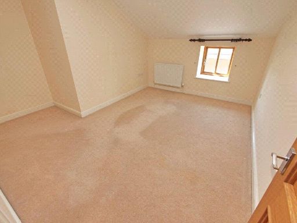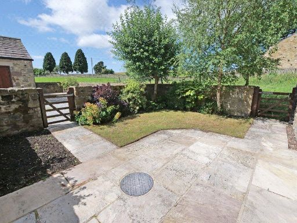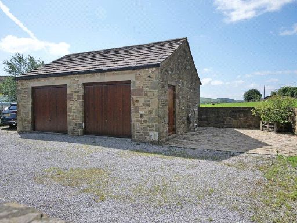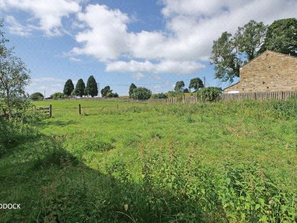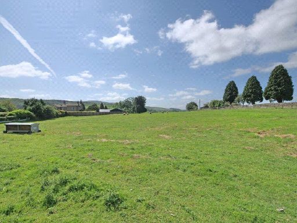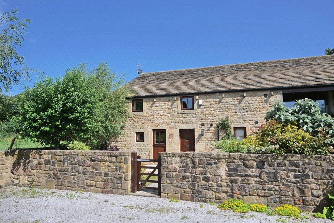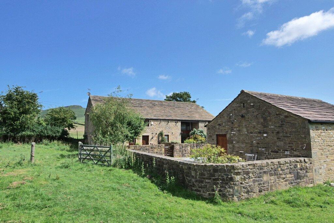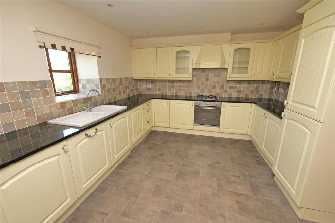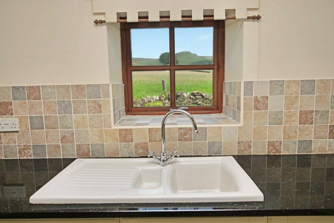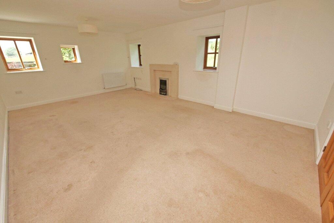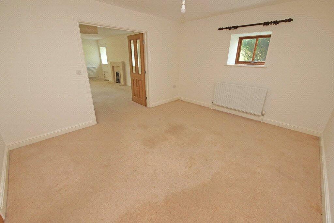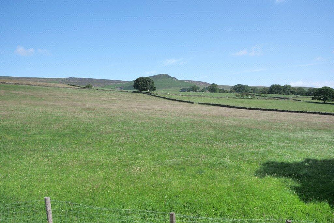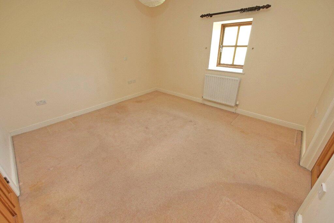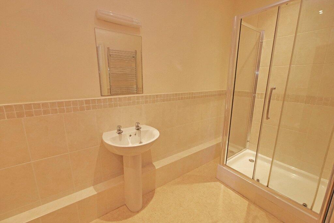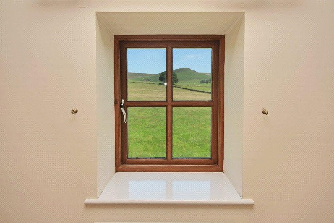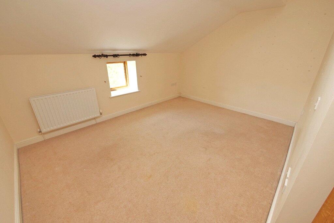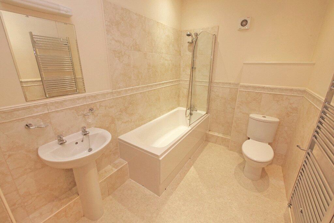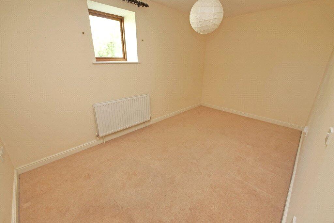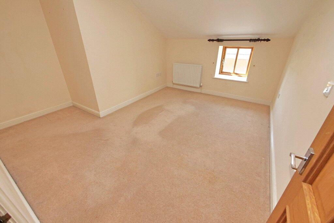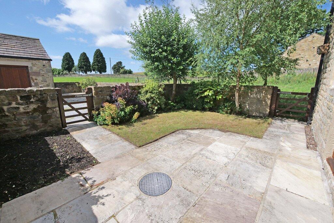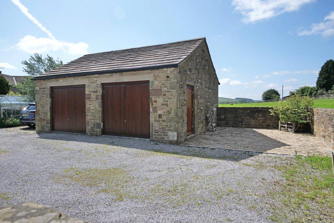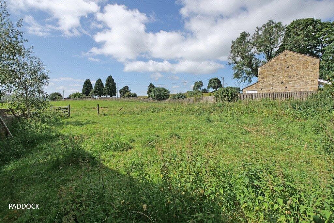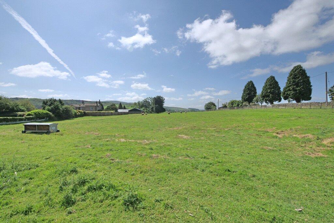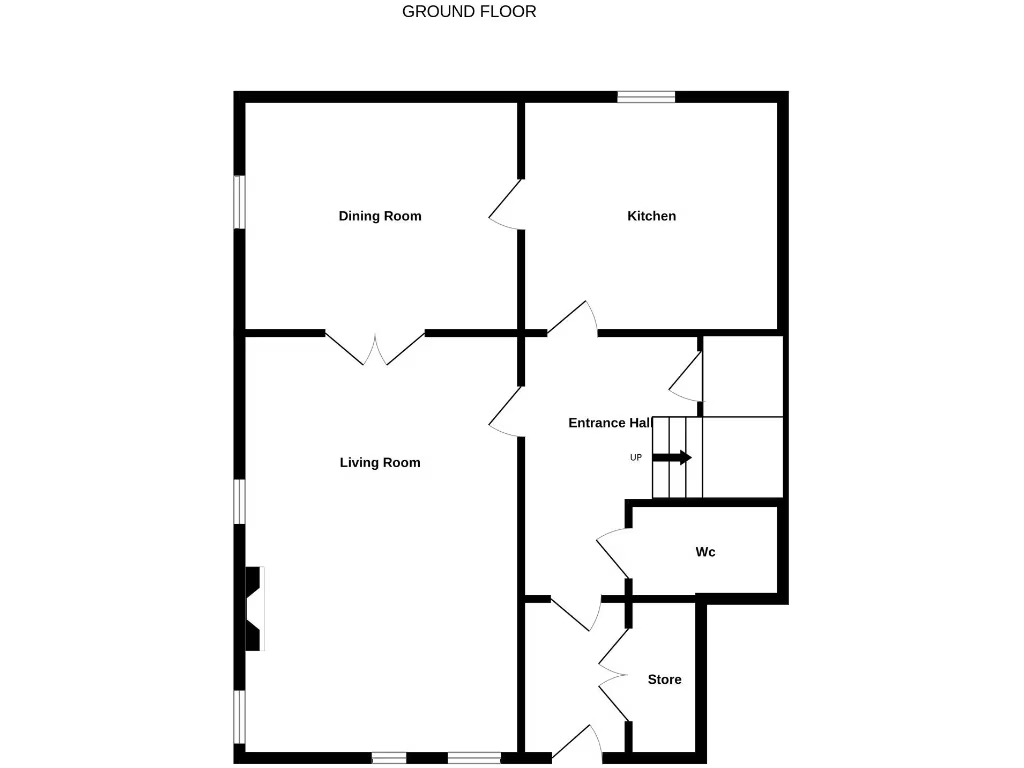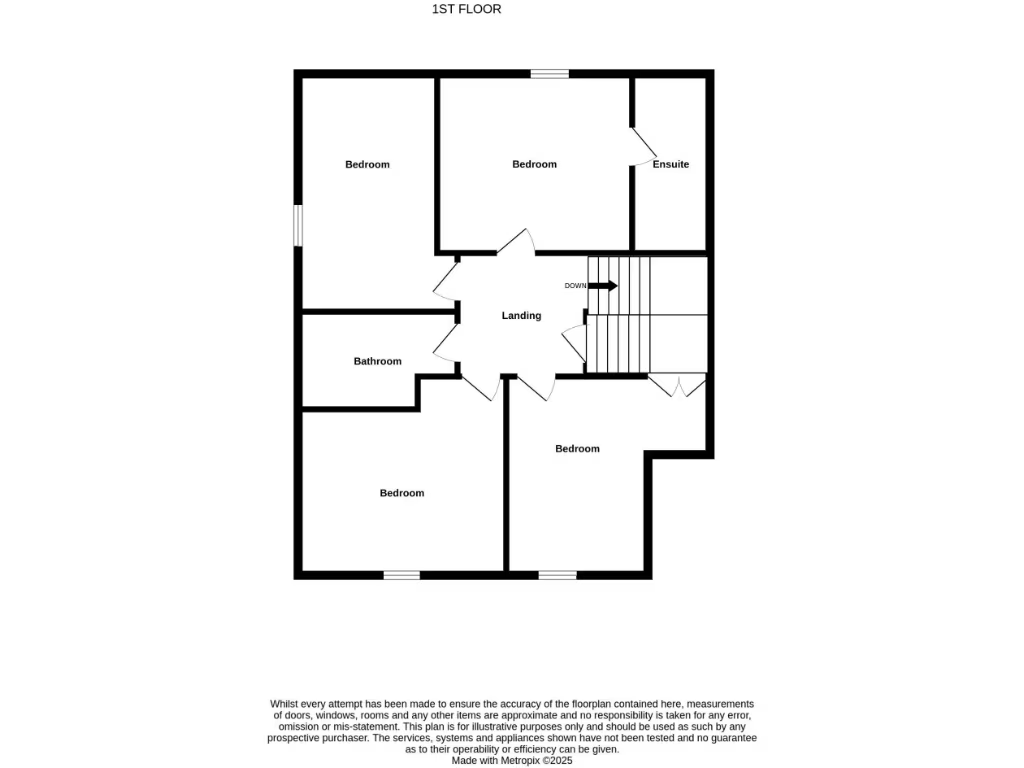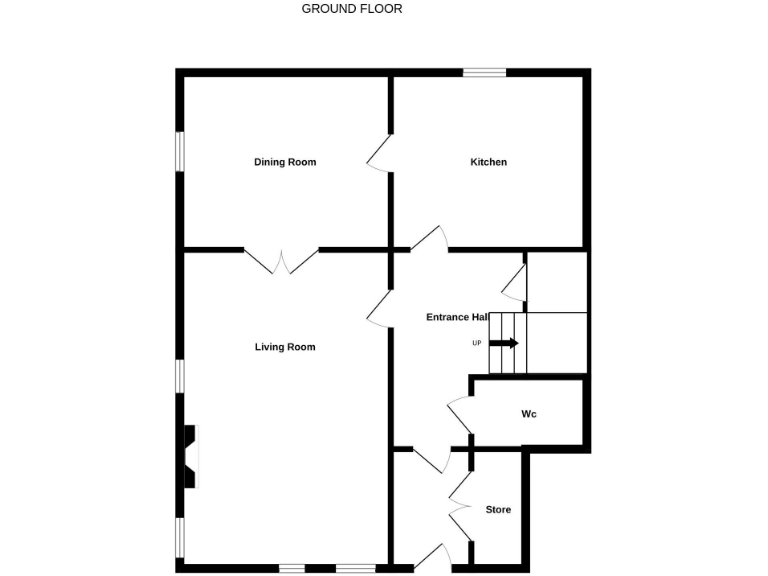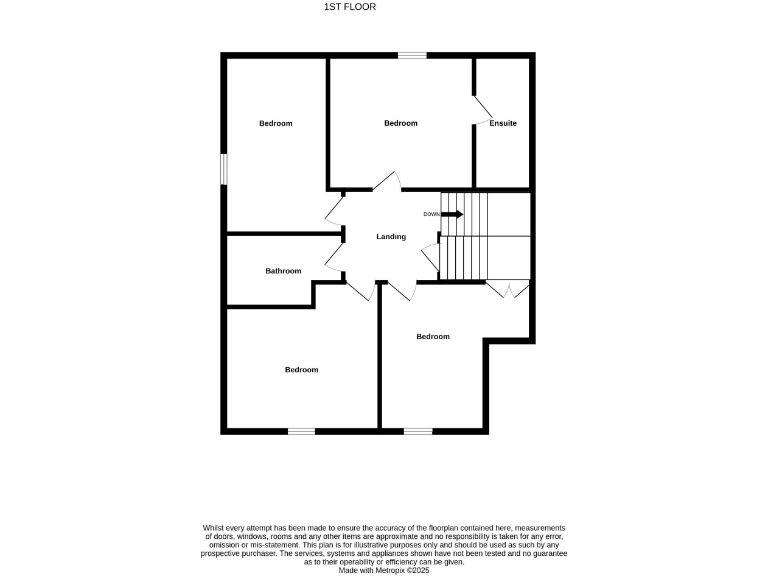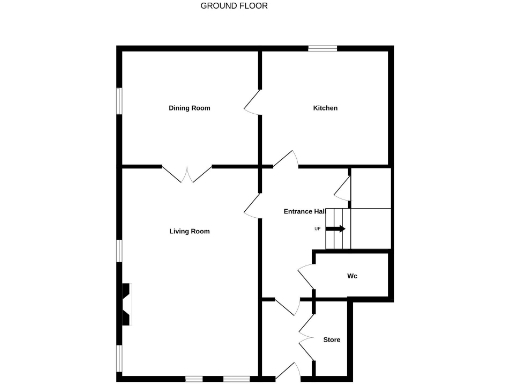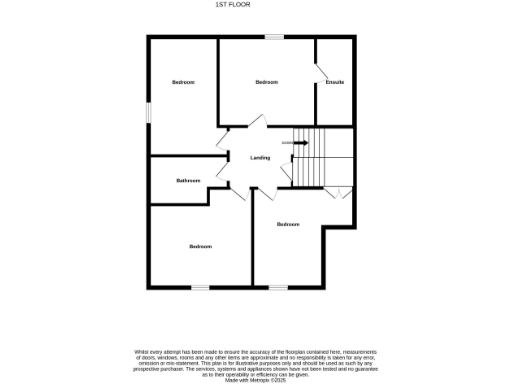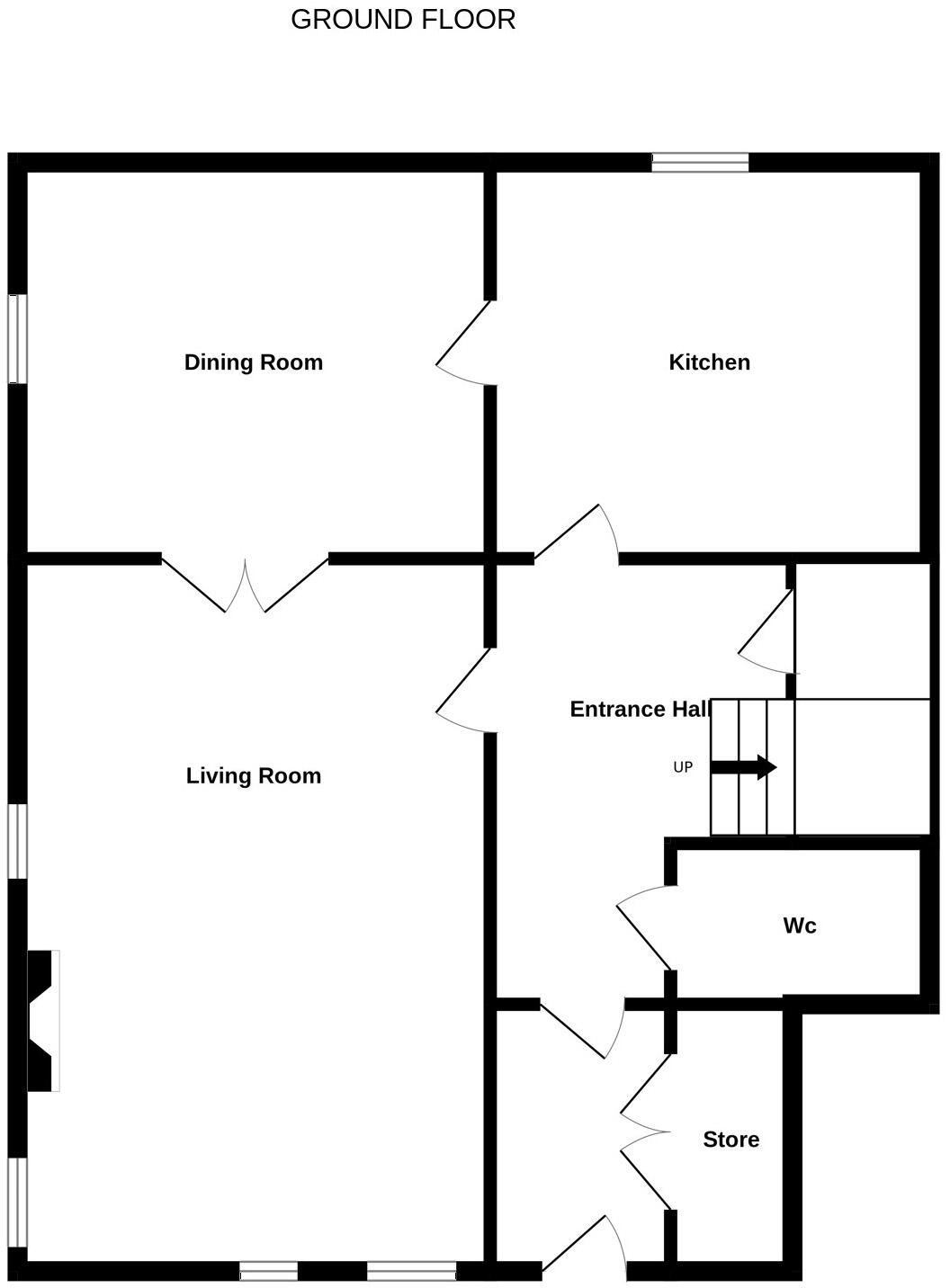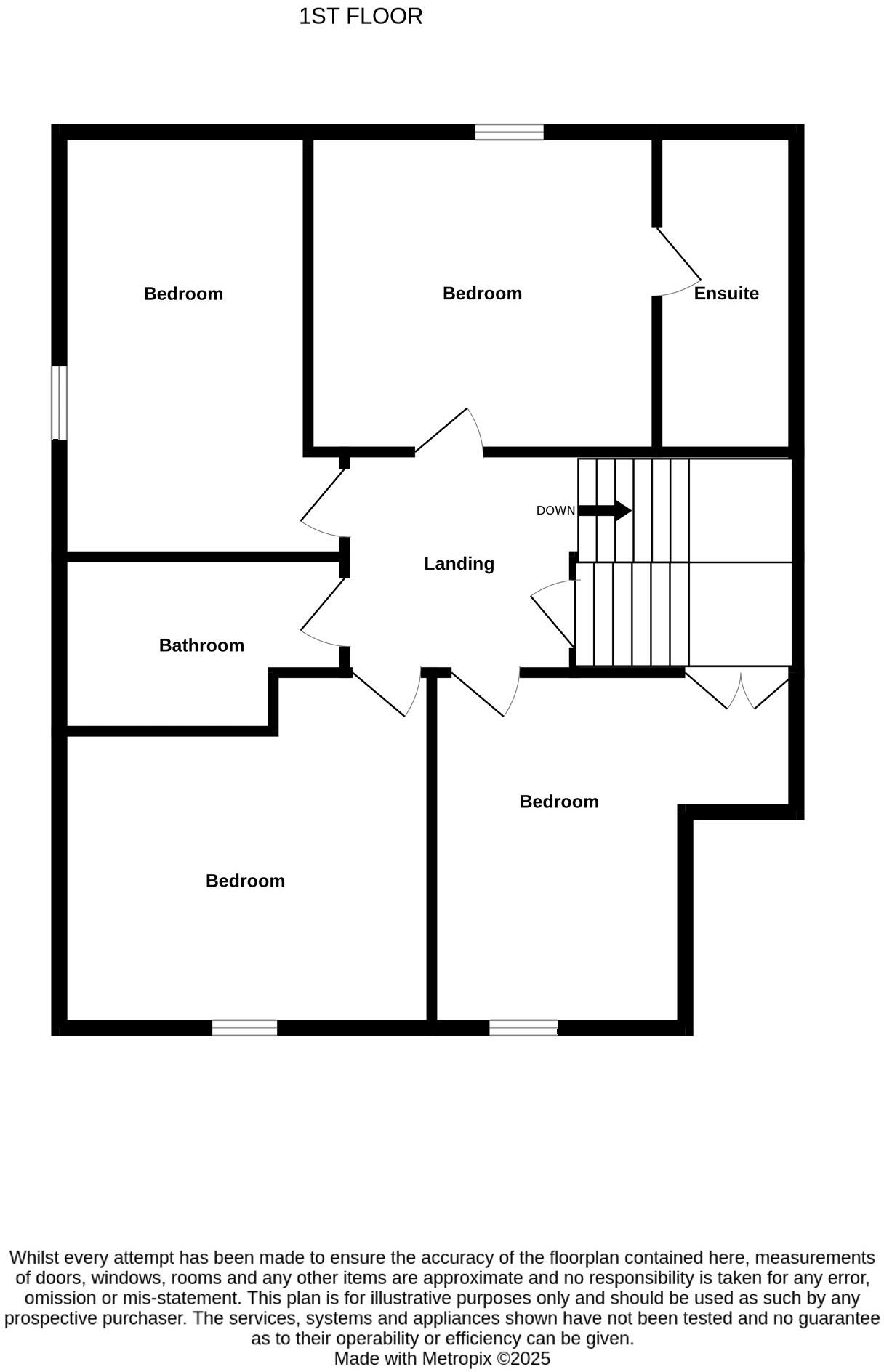Summary -
1 Lind View Barn,Brackenley Lane,Embsay,SKIPTON,BD23 6NW
BD23 6NW
4 bed 2 bath Semi-Detached
Characterful four-bedroom barn conversion with huge plot and long-distance Dales views.
No forward chain — immediate purchase possible
Four double bedrooms with ensuite to the master
Approx. 1,060 sq ft — compact internal footprint for four beds
Large plot; paddock available via separate negotiation (not included)
Private parking for several cars and stone-built garage with power
Enclosed front garden with stone-flagged patio and long views
Gas central heating, sealed-unit double glazing, security alarm
Council Tax Band F; purchasers recommended to survey services
This stone-built barn-conversion offers four double bedrooms, an ensuite to the master and generous communal living areas across approx. 1,060 sq ft. Set on the southern edge of the Yorkshire Dales National Park, the property benefits from commanding long-distance views, a private enclosed garden, and sizeable off-street parking plus a stone garage with light and power.
No forward chain speeds any purchase, and the home is well-equipped with gas central heating, sealed-unit double glazing and a security alarm. The fitted kitchen features granite worktops and integrated appliances; living spaces include a 21' lounge with a stone fireplace and a separate dining room. The layout suits families who value countryside access and village amenities.
The plot is notably large and a paddock is available only via separate negotiation — a potential bonus but not included in the sale price. The house occupies a relatively modest internal footprint for a four-bedroom home (c.1,060 sq ft) so some buyers may find space more compact than expected given the substantial plot. Council Tax is Band F.
Overall this is a characterful, low-crime location in a prosperous village with good primary schools and easy access to Skipton and local attractions. Buyers should note the paddock is extra, and a full mechanical/electrical survey is recommended for peace of mind prior to purchase.
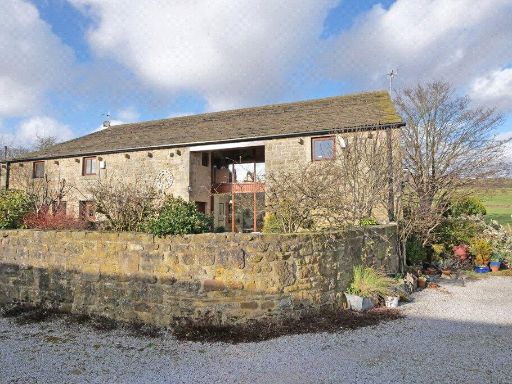 4 bedroom semi-detached house for sale in 2 Lind View Barn, Brackenley Lane, Embsay, BD23 6NW, BD23 — £595,000 • 4 bed • 2 bath
4 bedroom semi-detached house for sale in 2 Lind View Barn, Brackenley Lane, Embsay, BD23 6NW, BD23 — £595,000 • 4 bed • 2 bath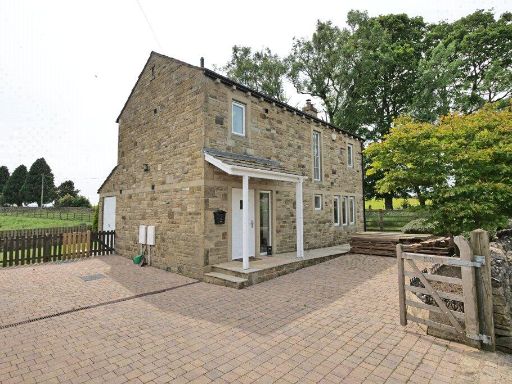 3 bedroom detached house for sale in 53 Brackenley Lane, Embsay, BD23 6NW, BD23 — £465,000 • 3 bed • 2 bath
3 bedroom detached house for sale in 53 Brackenley Lane, Embsay, BD23 6NW, BD23 — £465,000 • 3 bed • 2 bath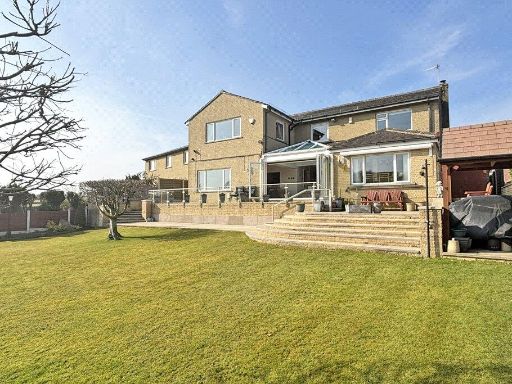 5 bedroom detached house for sale in 29 Brackenley Drive, Embsay, Skipton, BD23 6QN, BD23 — £750,000 • 5 bed • 3 bath • 2400 ft²
5 bedroom detached house for sale in 29 Brackenley Drive, Embsay, Skipton, BD23 6QN, BD23 — £750,000 • 5 bed • 3 bath • 2400 ft²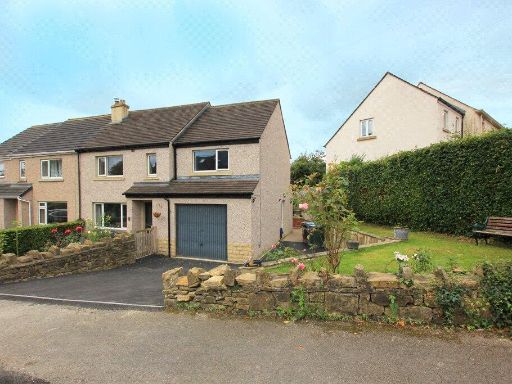 4 bedroom semi-detached house for sale in 3 Dalacres Drive, Embsay, BD23 6RP, BD23 — £369,000 • 4 bed • 2 bath • 523 ft²
4 bedroom semi-detached house for sale in 3 Dalacres Drive, Embsay, BD23 6RP, BD23 — £369,000 • 4 bed • 2 bath • 523 ft²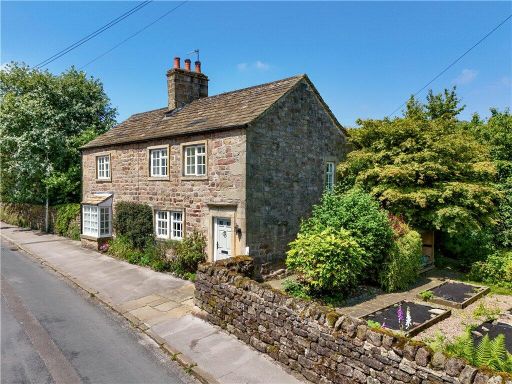 4 bedroom detached house for sale in Pasture Road, Embsay, Skipton, BD23 — £800,000 • 4 bed • 2 bath • 1569 ft²
4 bedroom detached house for sale in Pasture Road, Embsay, Skipton, BD23 — £800,000 • 4 bed • 2 bath • 1569 ft²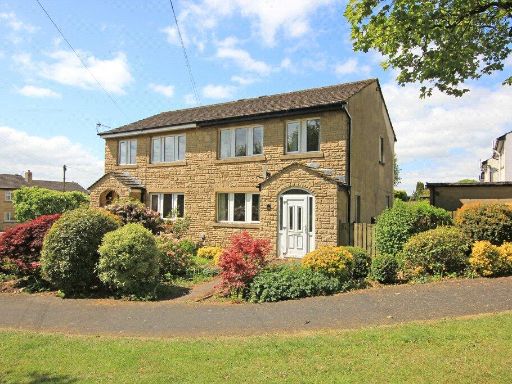 3 bedroom semi-detached house for sale in 39 Millholme Rise, Embsay, Skipton, North Yorkshire, BD23 6NU, BD23 — £299,000 • 3 bed • 1 bath • 534 ft²
3 bedroom semi-detached house for sale in 39 Millholme Rise, Embsay, Skipton, North Yorkshire, BD23 6NU, BD23 — £299,000 • 3 bed • 1 bath • 534 ft²