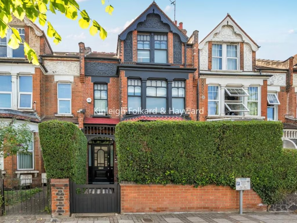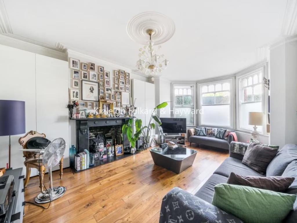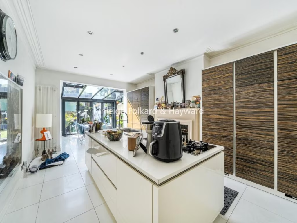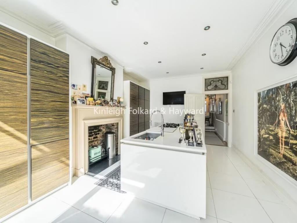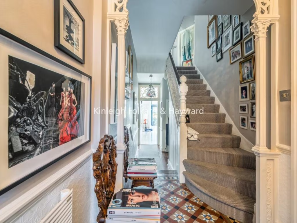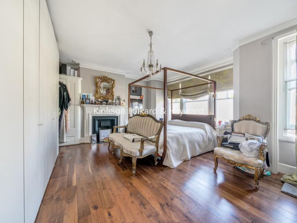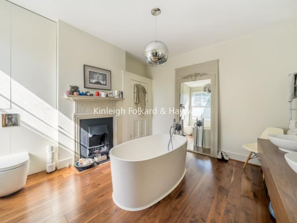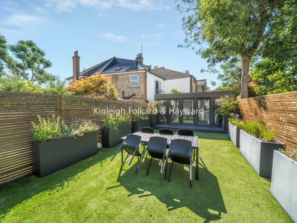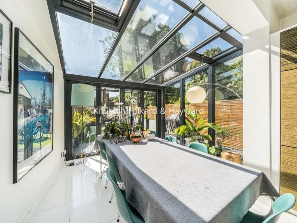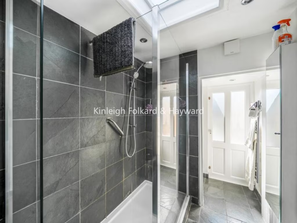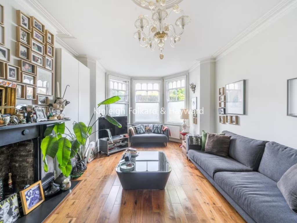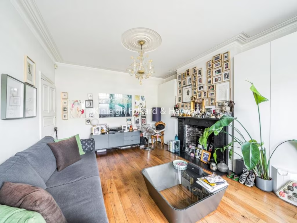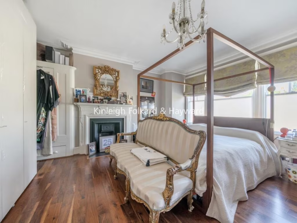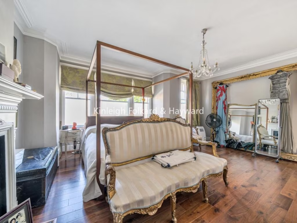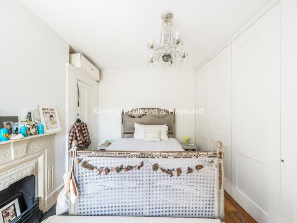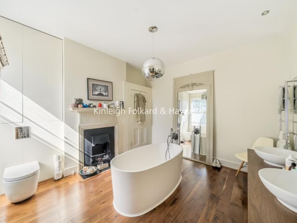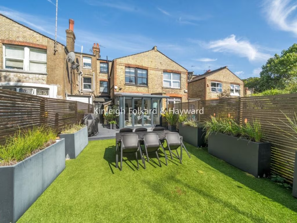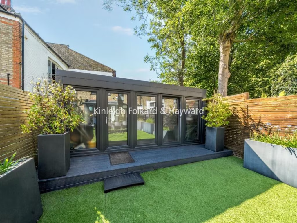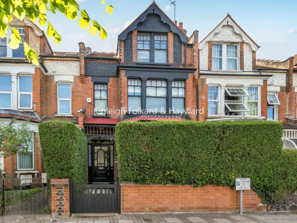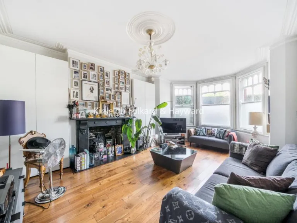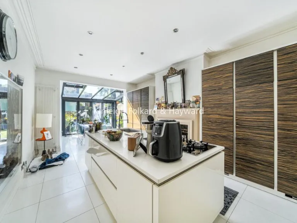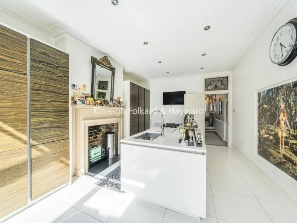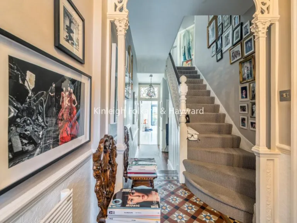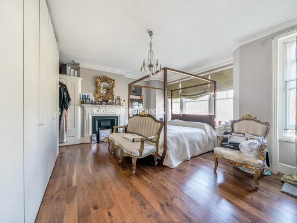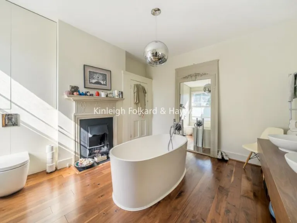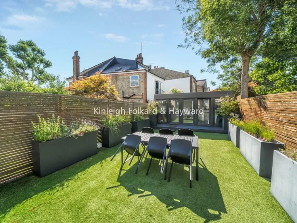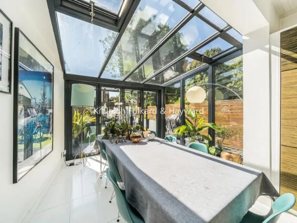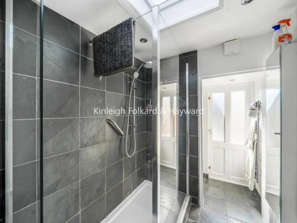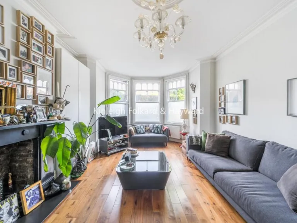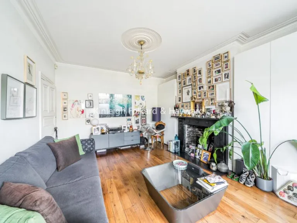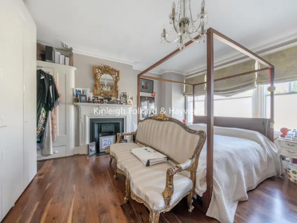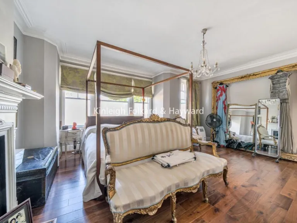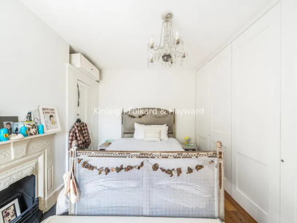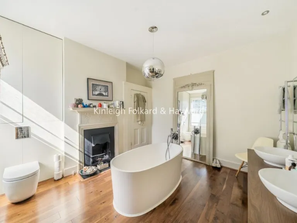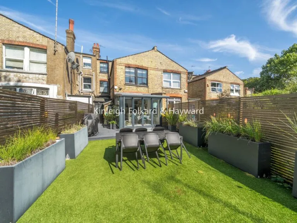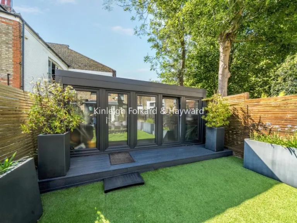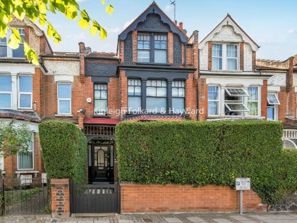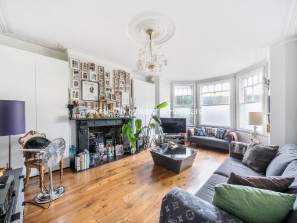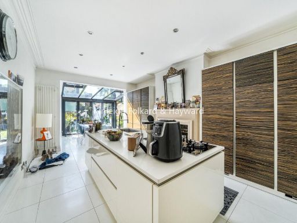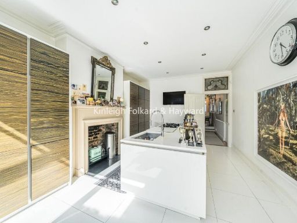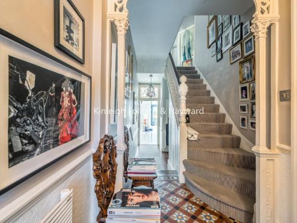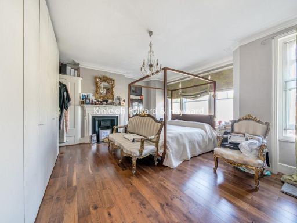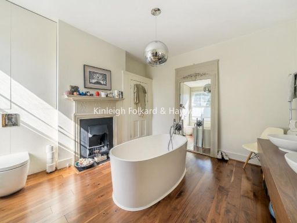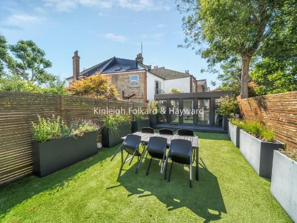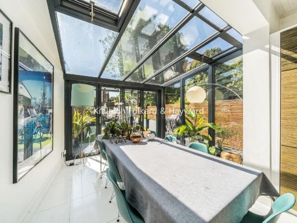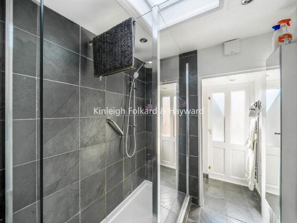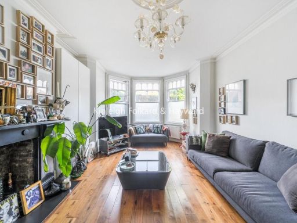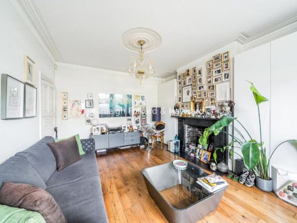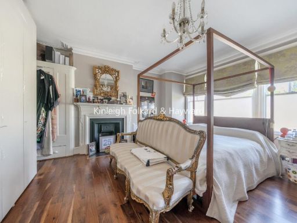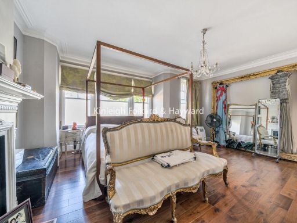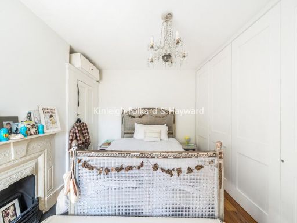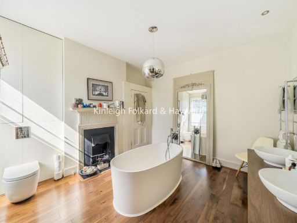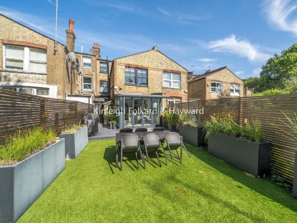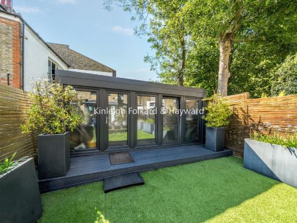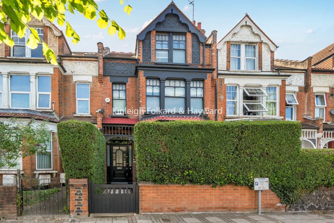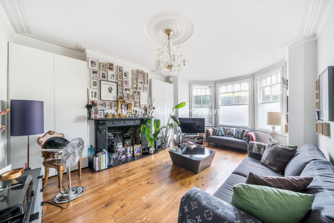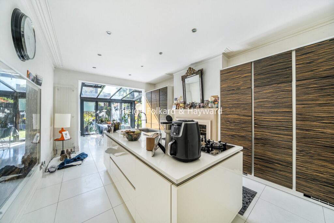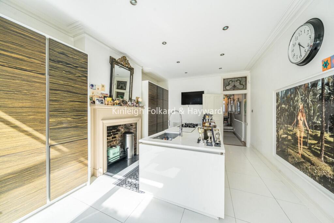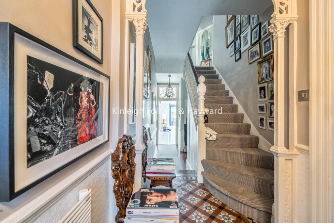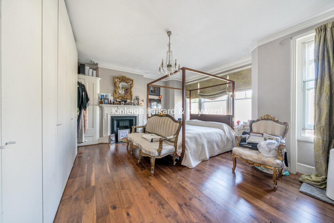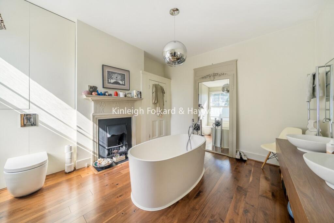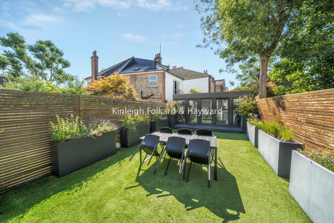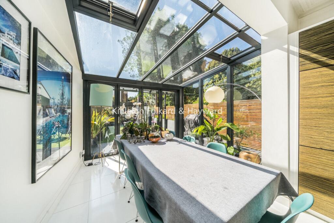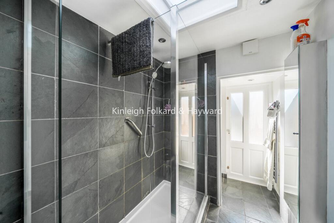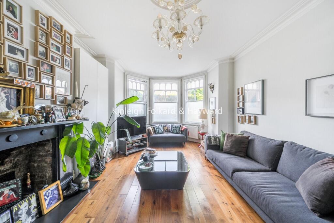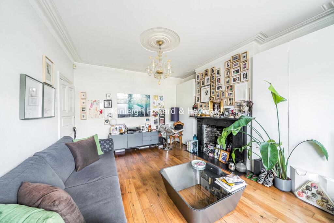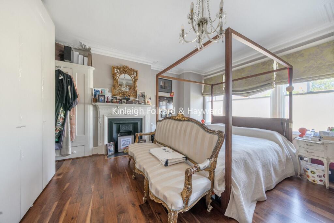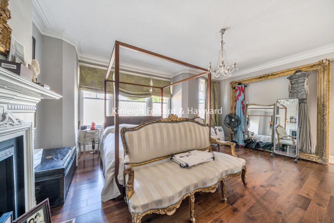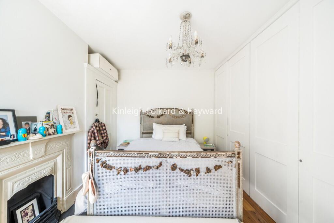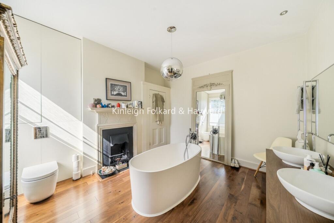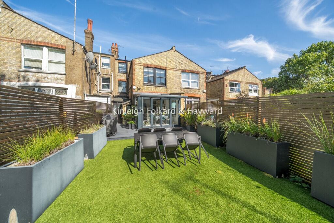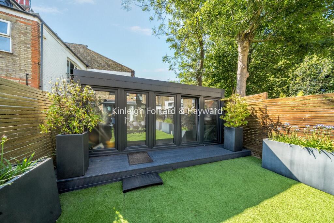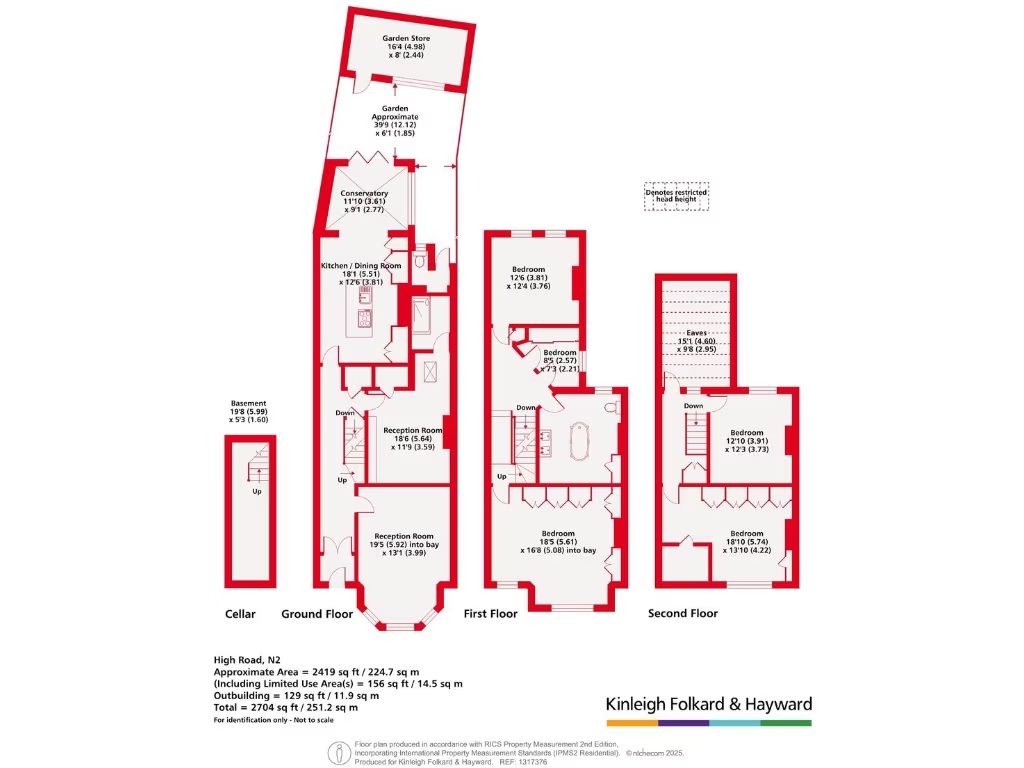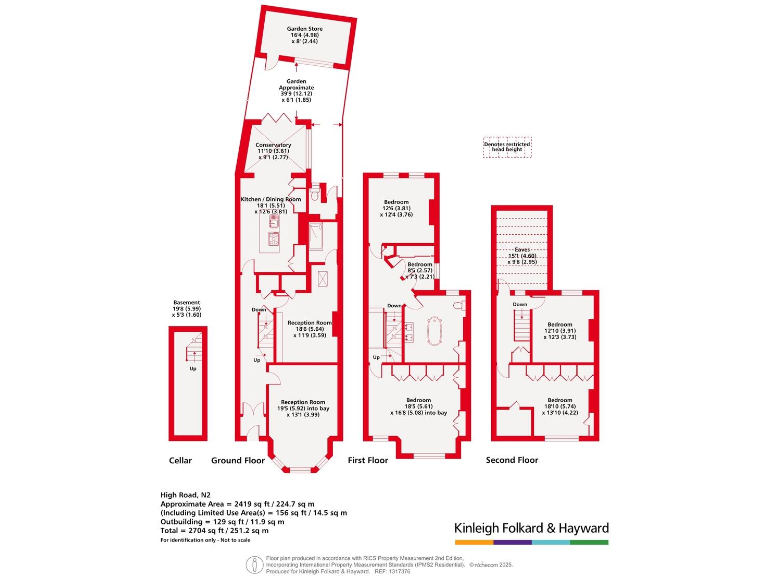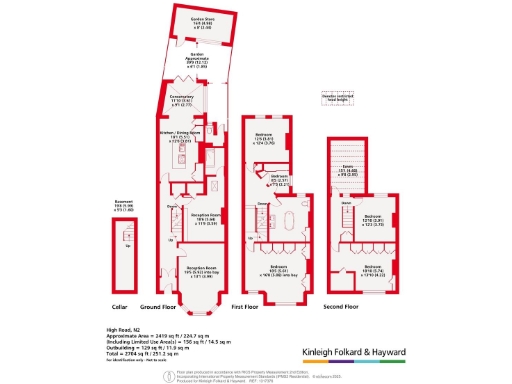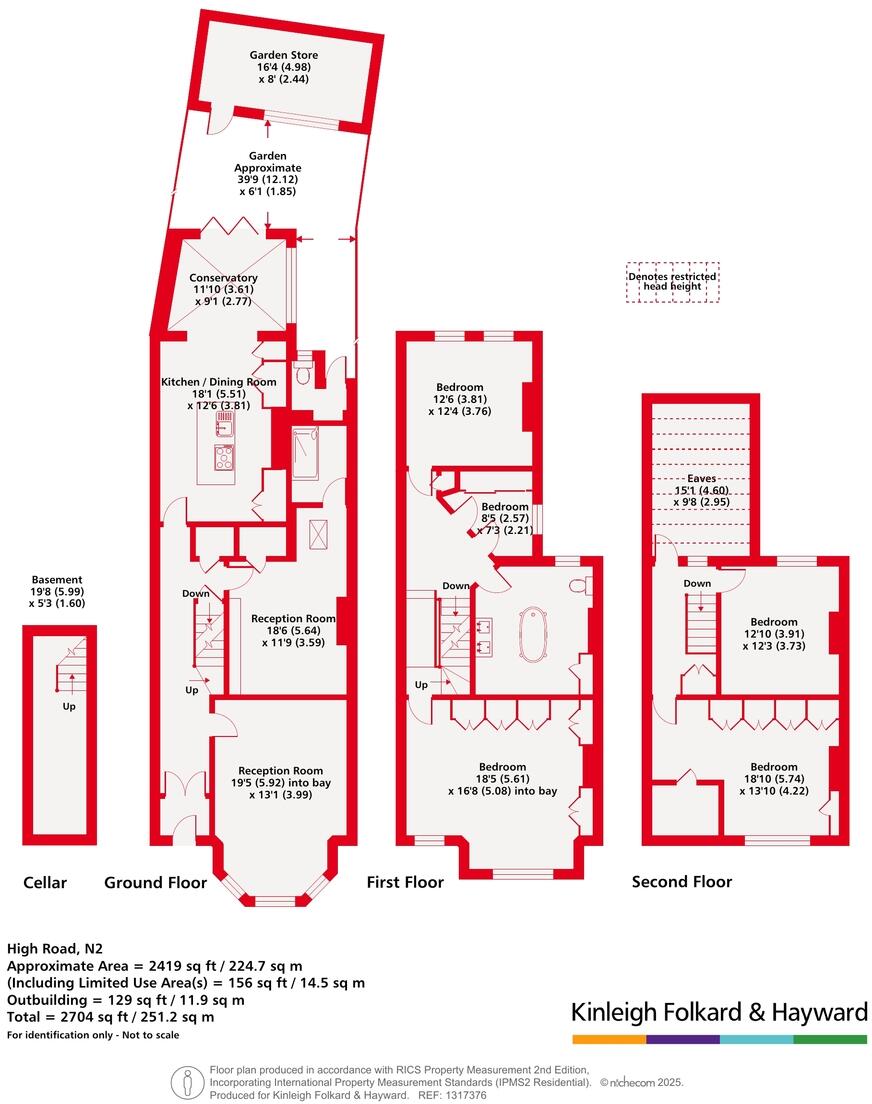Summary - 1015 HIGH ROAD LONDON N20 0QA
5 bed 2 bath Terraced
Substantial family home close to top schools and fast transport links.
Five bedrooms and 2,419 sq ft of living space
Newly renovated interior with period features retained
High ceilings, bay windows and decorative detailing
Contemporary open-plan kitchen/diner and two receptions
State-of-the-art garden studio; small private garden
Only two bathrooms for five bedrooms — may be limiting
Solid brick walls assumed uninsulated; potential efficiency work
Mixed heating (gas boiler plus electric room heaters); council tax expensive
This generous five-bedroom period home combines Edwardian character with a recently upgraded, move-in-ready interior. High ceilings, bay windows and original detailing give rooms a light, airy feel across 2,419 sq ft, while a contemporary open-plan kitchen/diner and two reception rooms suit everyday family life and entertaining.
Outside, a compact private garden and a state-of-the-art garden studio extend usable space for working from home or leisure. The house sits 0.5 miles from Whetstone and North Finchley high streets with shops, cafés and supermarkets, and both Woodside Park and Totteridge & Whetstone stations are about 0.6 miles away — convenient for commuter school runs and central London travel.
Practical points to note: the property has only two bathrooms for five bedrooms and a small plot, which may be limiting for larger outdoor needs. Walls are solid brick and assumed to lack cavity insulation, and the heating is a mix of mains gas boiler with radiators plus electric room heaters — this could affect running costs. Council tax is described as expensive.
Overall, this freehold terraced home will suit families seeking substantial, characterful living space close to strong local schools and transport, and buyers who value a recently renovated interior but accept some compromises on outdoor space and potential energy-efficiency work.
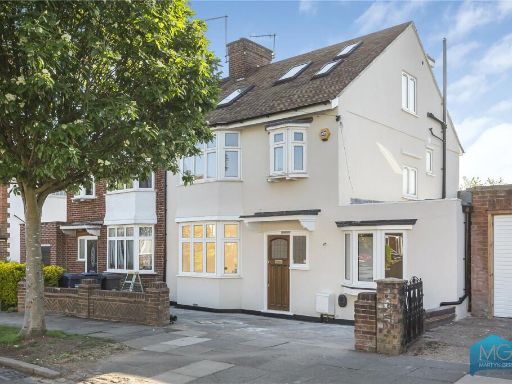 5 bedroom semi-detached house for sale in Queens Avenue, London, N20 — £1,100,000 • 5 bed • 3 bath • 1700 ft²
5 bedroom semi-detached house for sale in Queens Avenue, London, N20 — £1,100,000 • 5 bed • 3 bath • 1700 ft²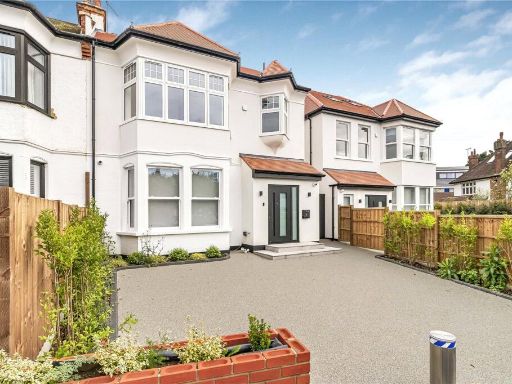 5 bedroom semi-detached house for sale in Aurora Myddelton Park, Whetstone, London, N20 — £1,725,000 • 5 bed • 4 bath • 2559 ft²
5 bedroom semi-detached house for sale in Aurora Myddelton Park, Whetstone, London, N20 — £1,725,000 • 5 bed • 4 bath • 2559 ft²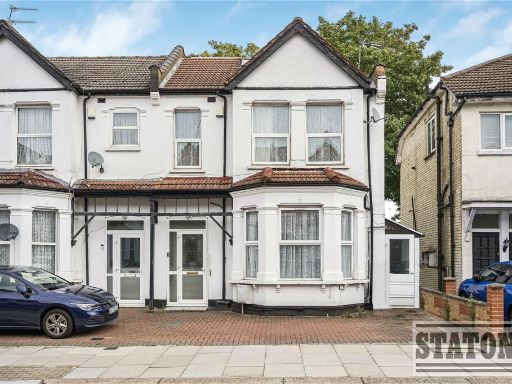 6 bedroom semi-detached house for sale in Station Road, Finchley Central, Barnet, London, N3 — £1,199,950 • 6 bed • 3 bath • 2024 ft²
6 bedroom semi-detached house for sale in Station Road, Finchley Central, Barnet, London, N3 — £1,199,950 • 6 bed • 3 bath • 2024 ft²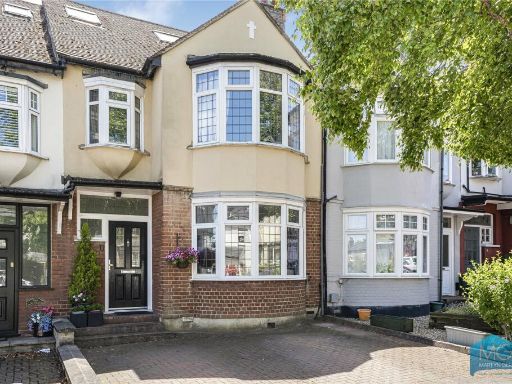 5 bedroom terraced house for sale in Finchley Park, North Finchley, London, N12 — £900,000 • 5 bed • 2 bath • 1694 ft²
5 bedroom terraced house for sale in Finchley Park, North Finchley, London, N12 — £900,000 • 5 bed • 2 bath • 1694 ft²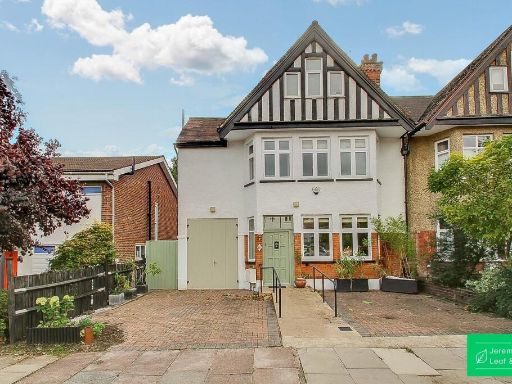 5 bedroom house for sale in Holdenhurst Avenue, London, N12 — £1,250,000 • 5 bed • 3 bath • 2200 ft²
5 bedroom house for sale in Holdenhurst Avenue, London, N12 — £1,250,000 • 5 bed • 3 bath • 2200 ft²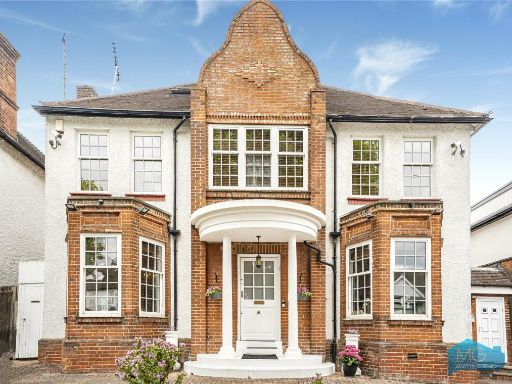 4 bedroom detached house for sale in Beechwood Avenue, Finchley Central, London, N3 — £2,000,000 • 4 bed • 3 bath • 3000 ft²
4 bedroom detached house for sale in Beechwood Avenue, Finchley Central, London, N3 — £2,000,000 • 4 bed • 3 bath • 3000 ft²