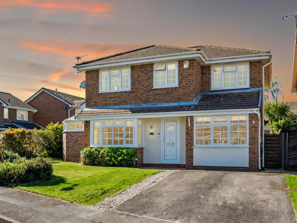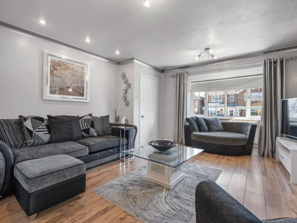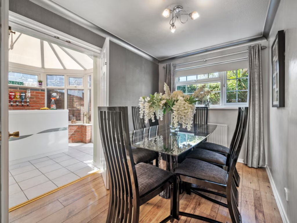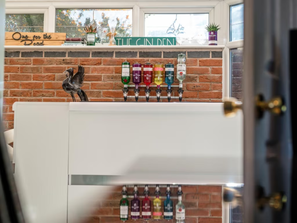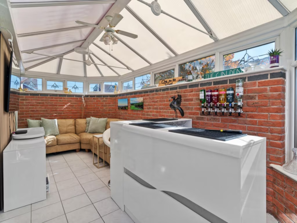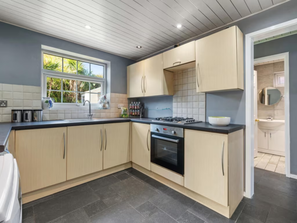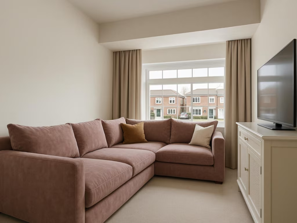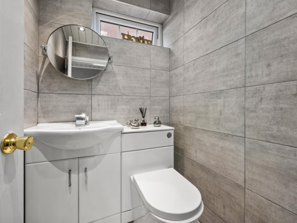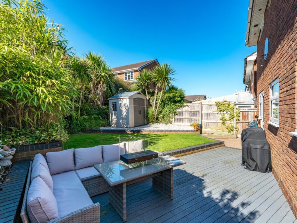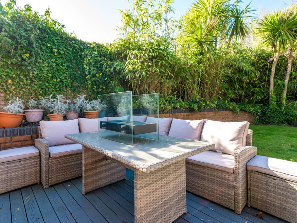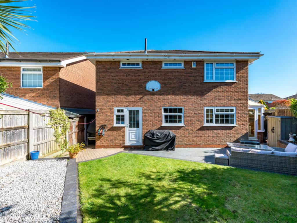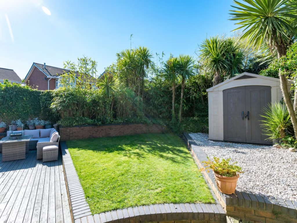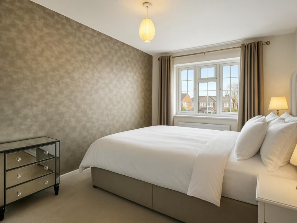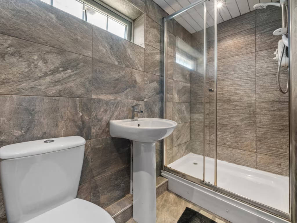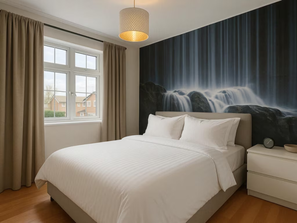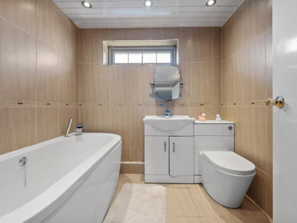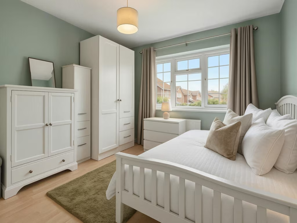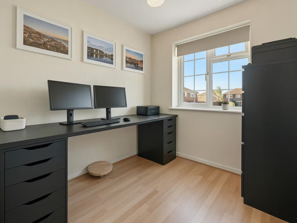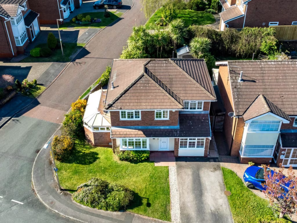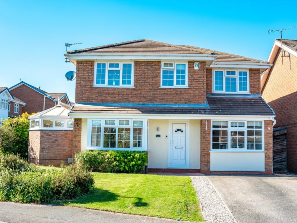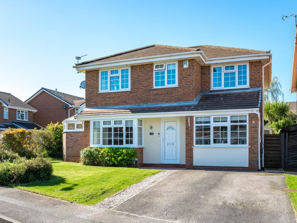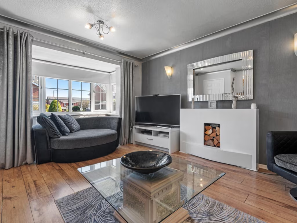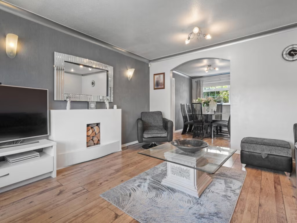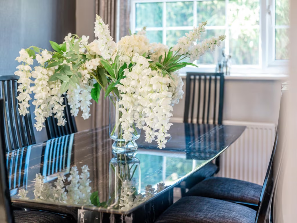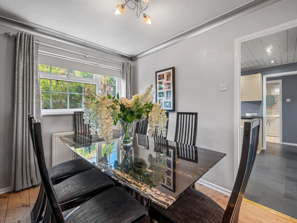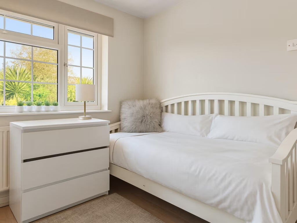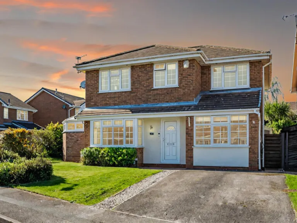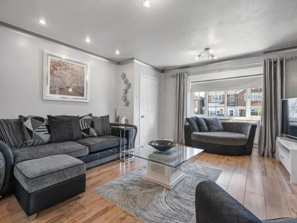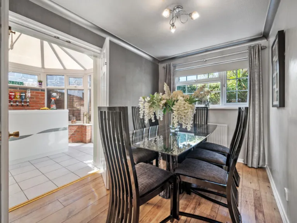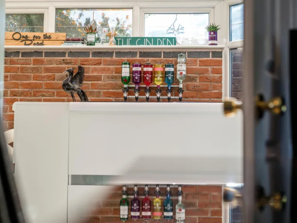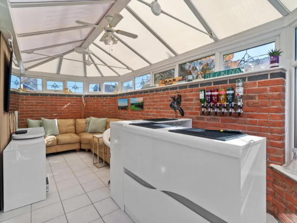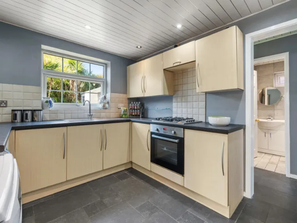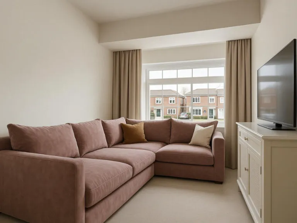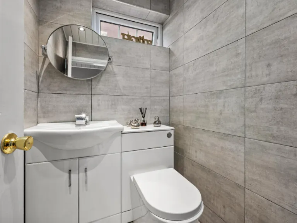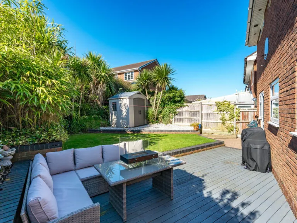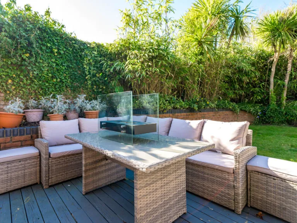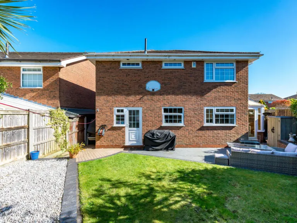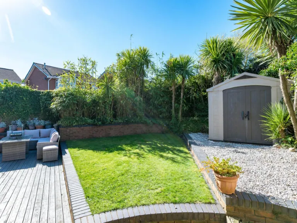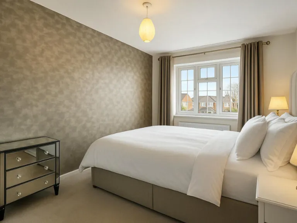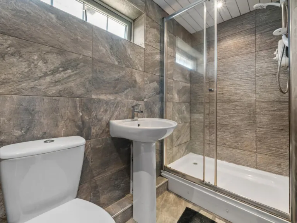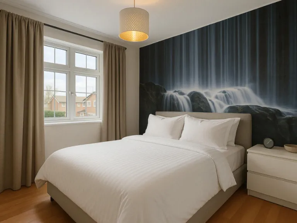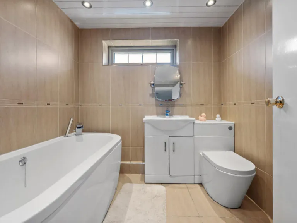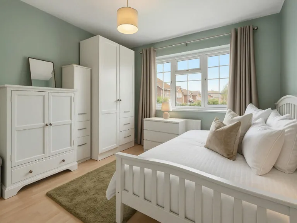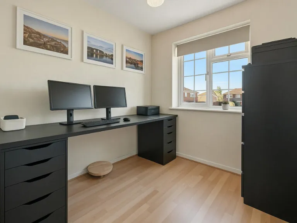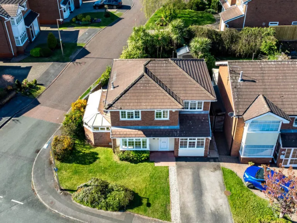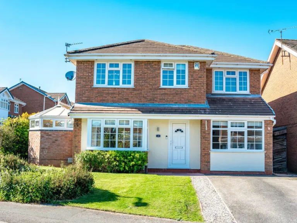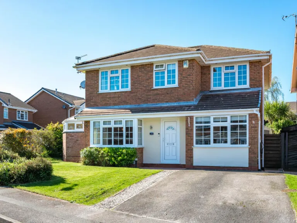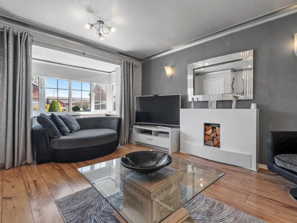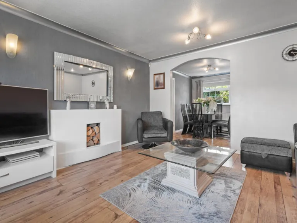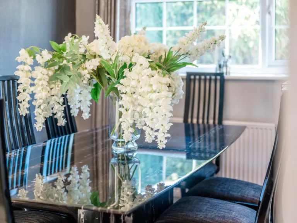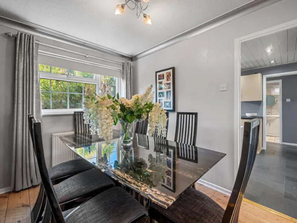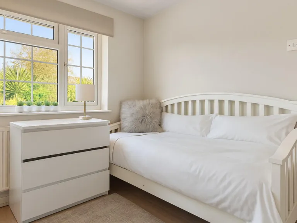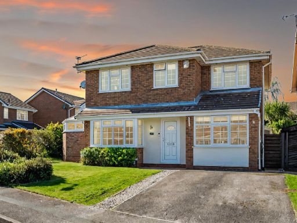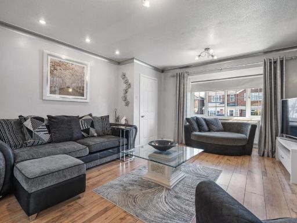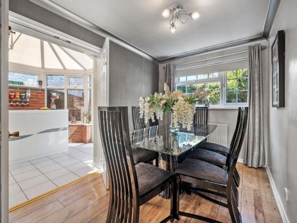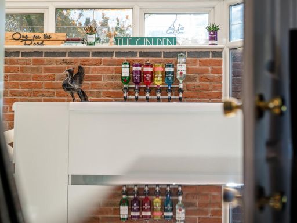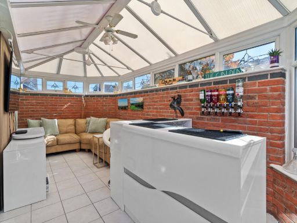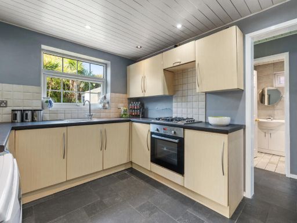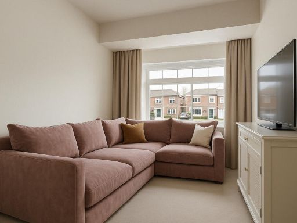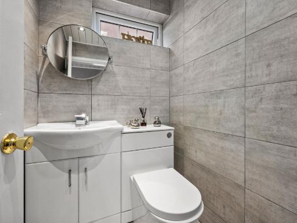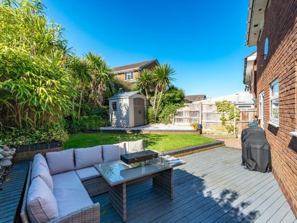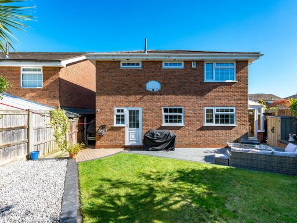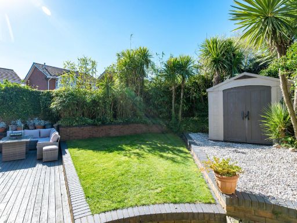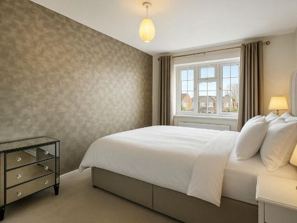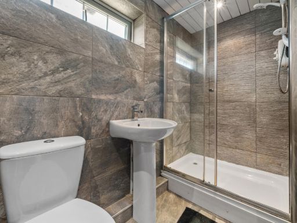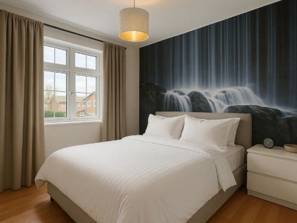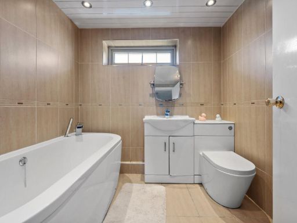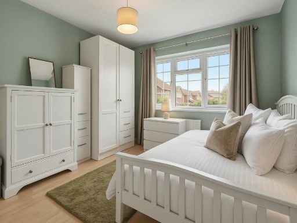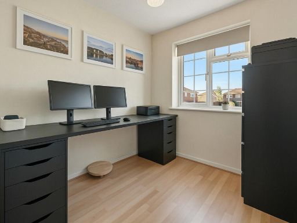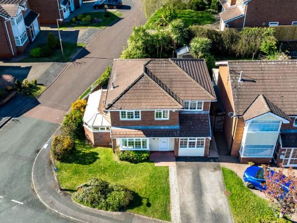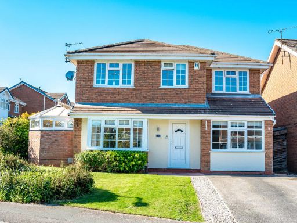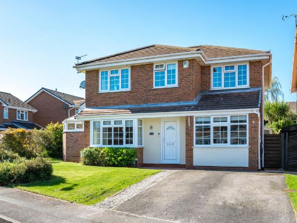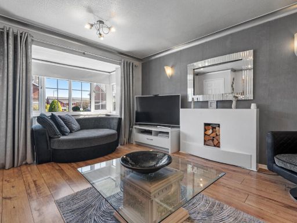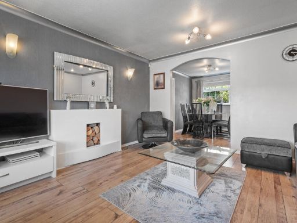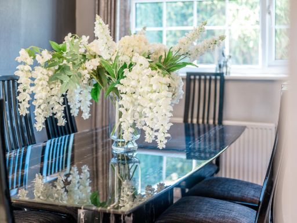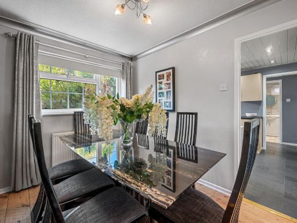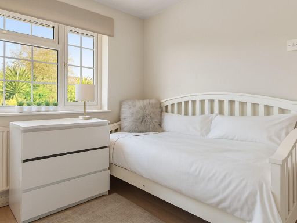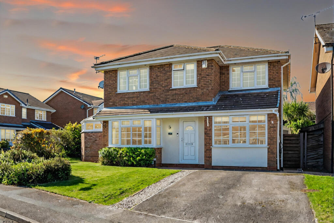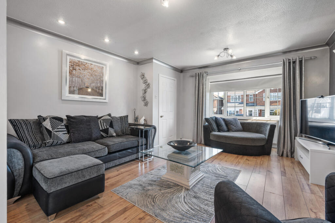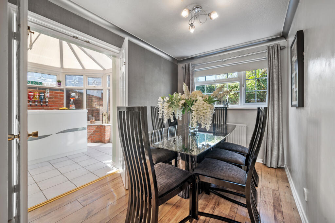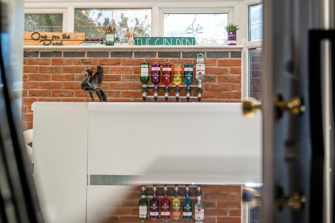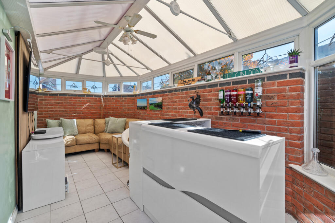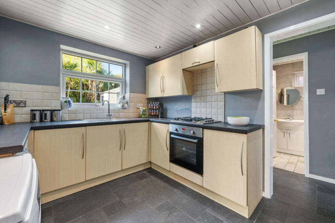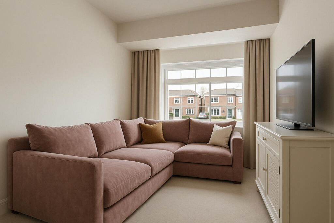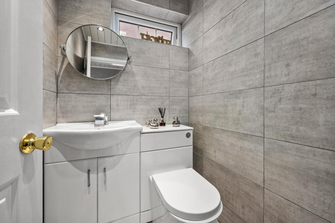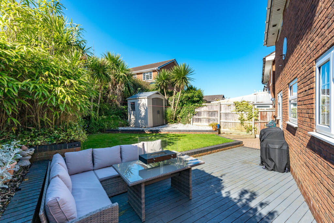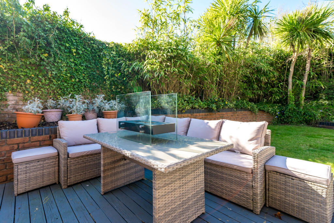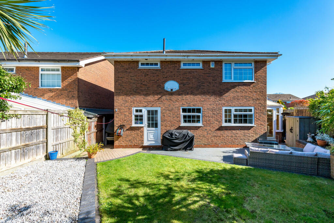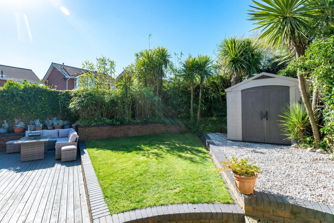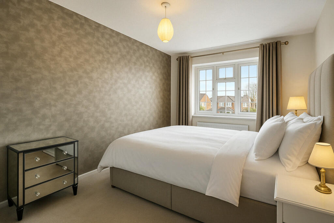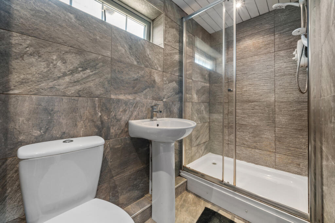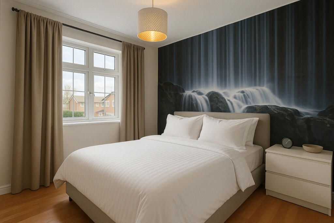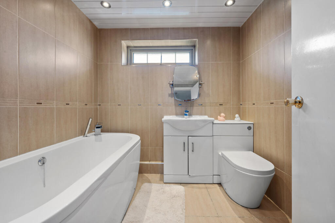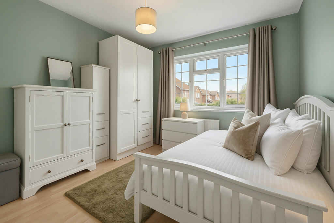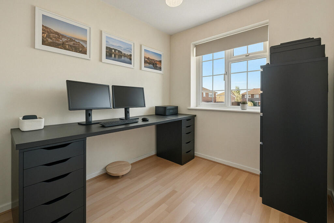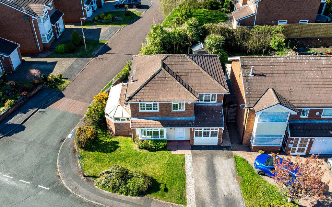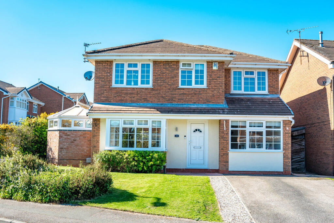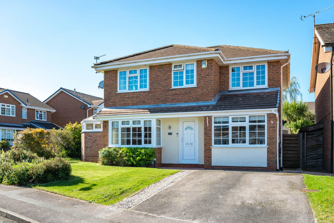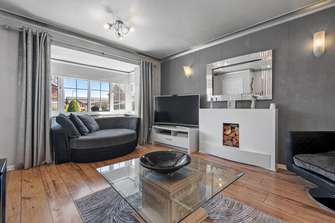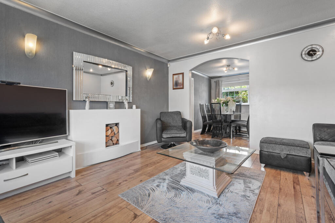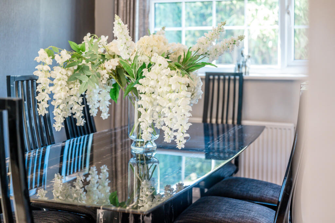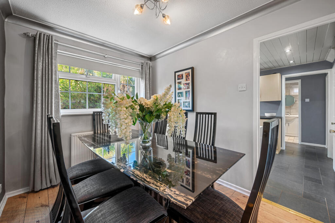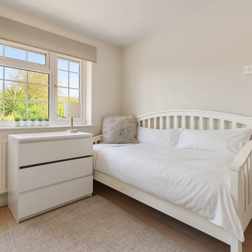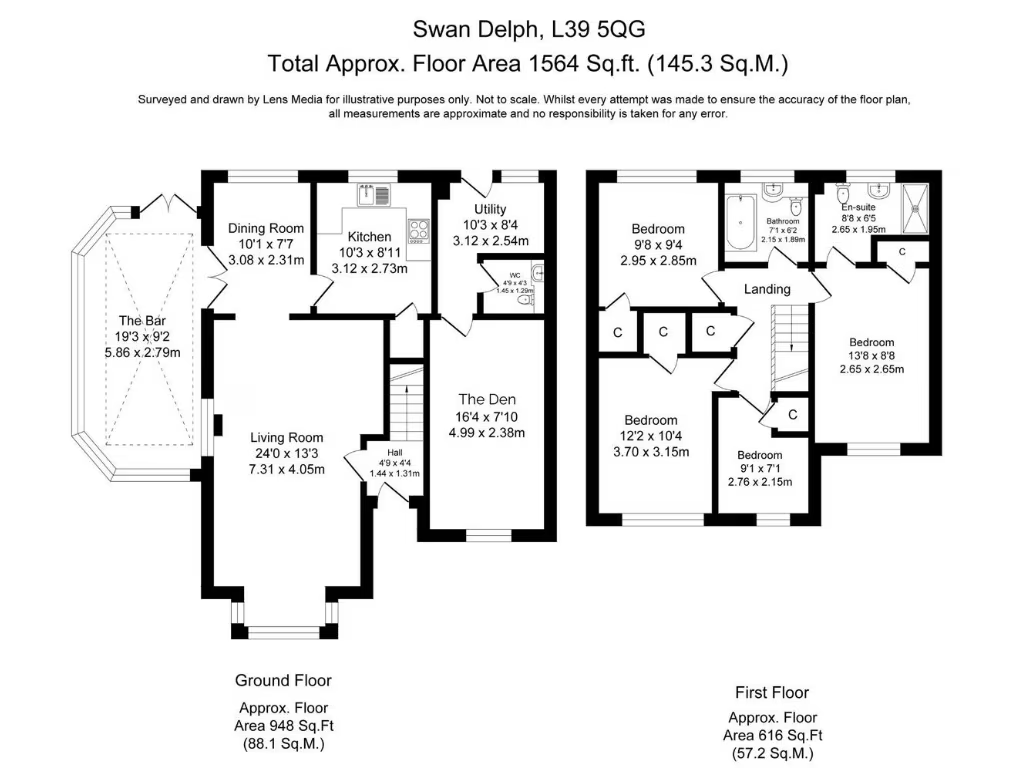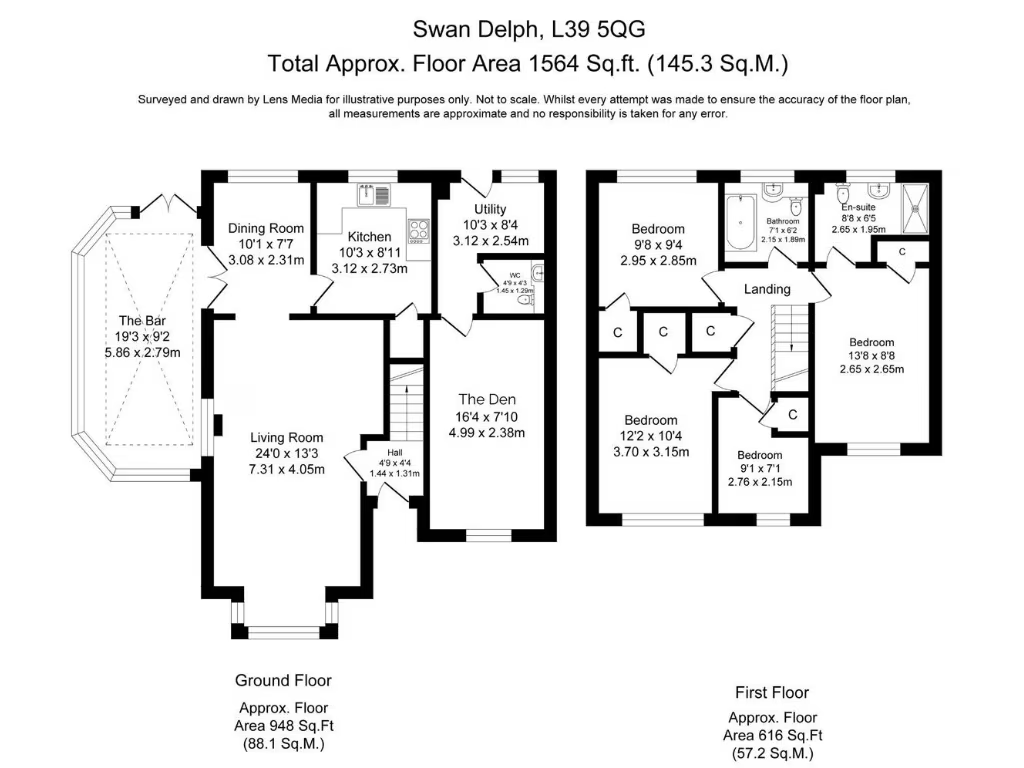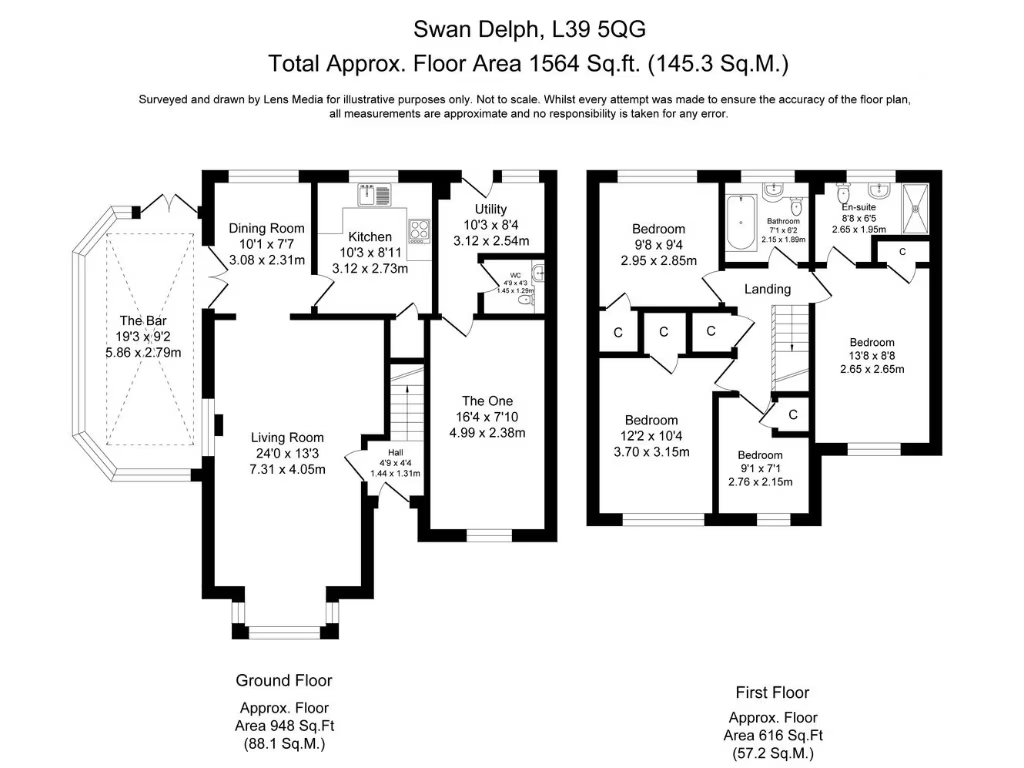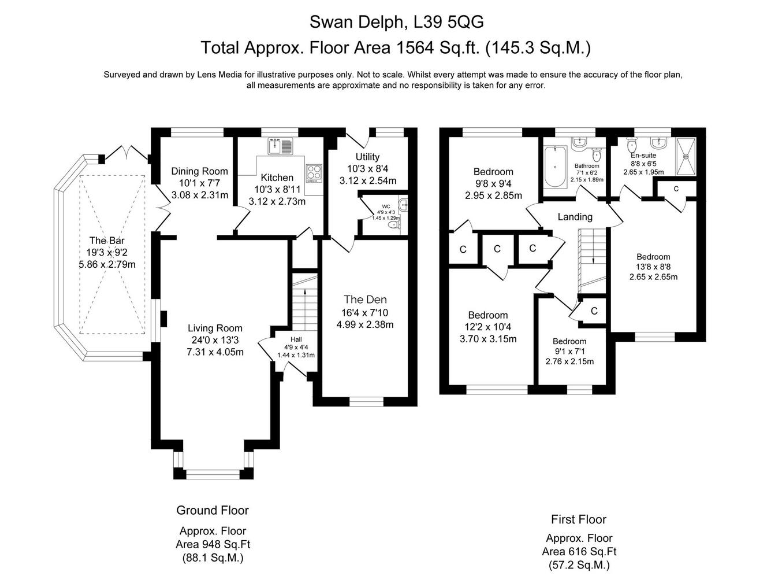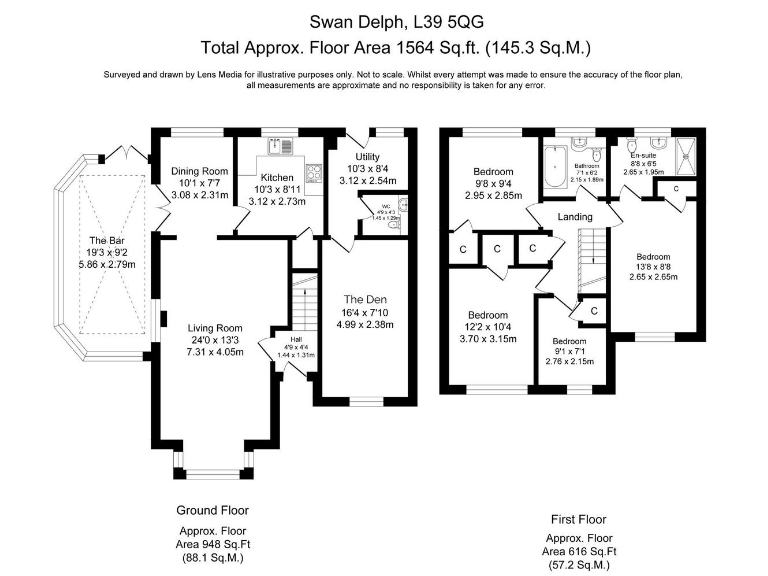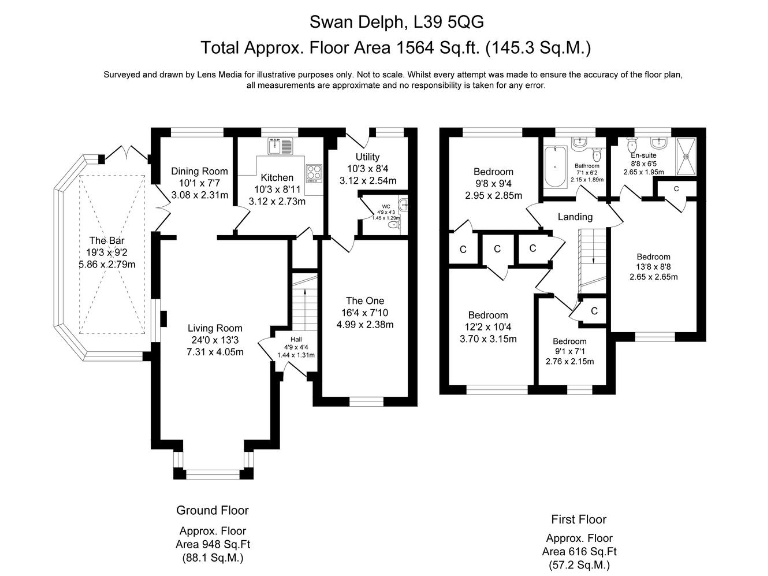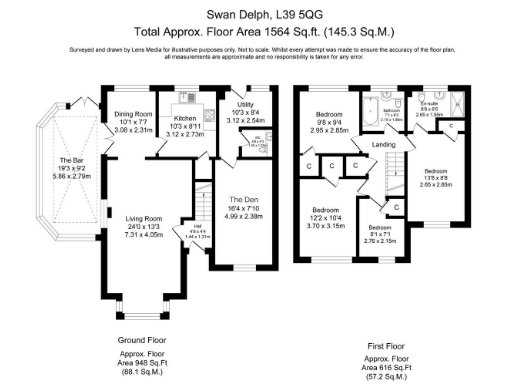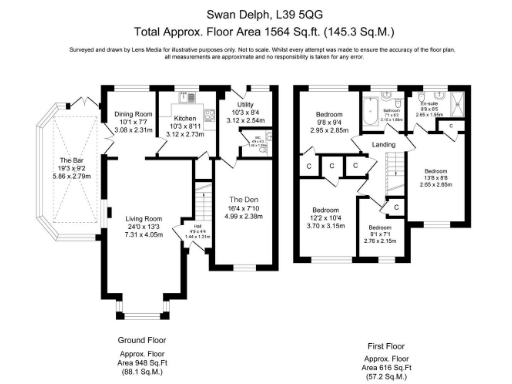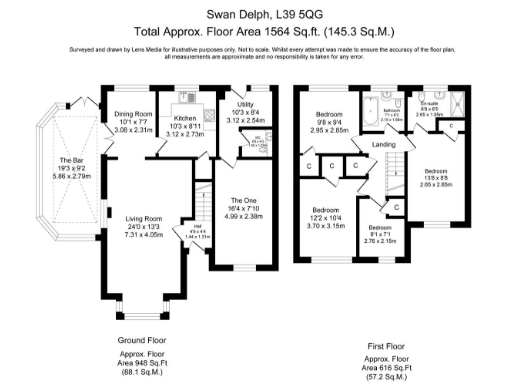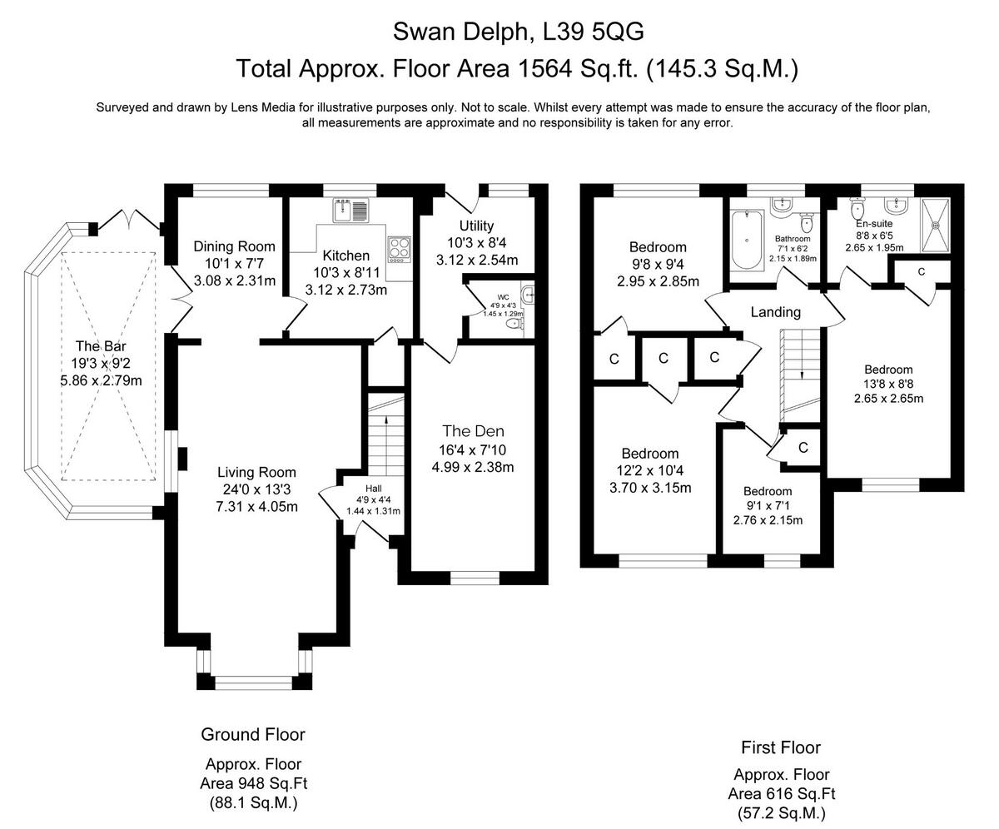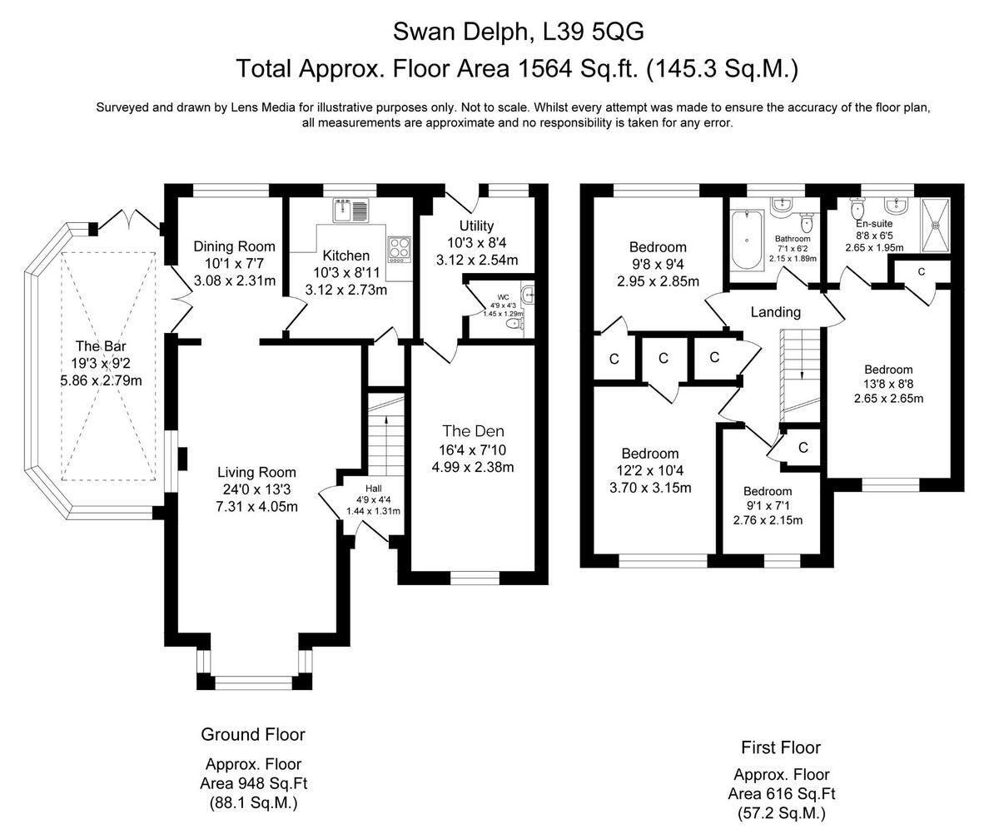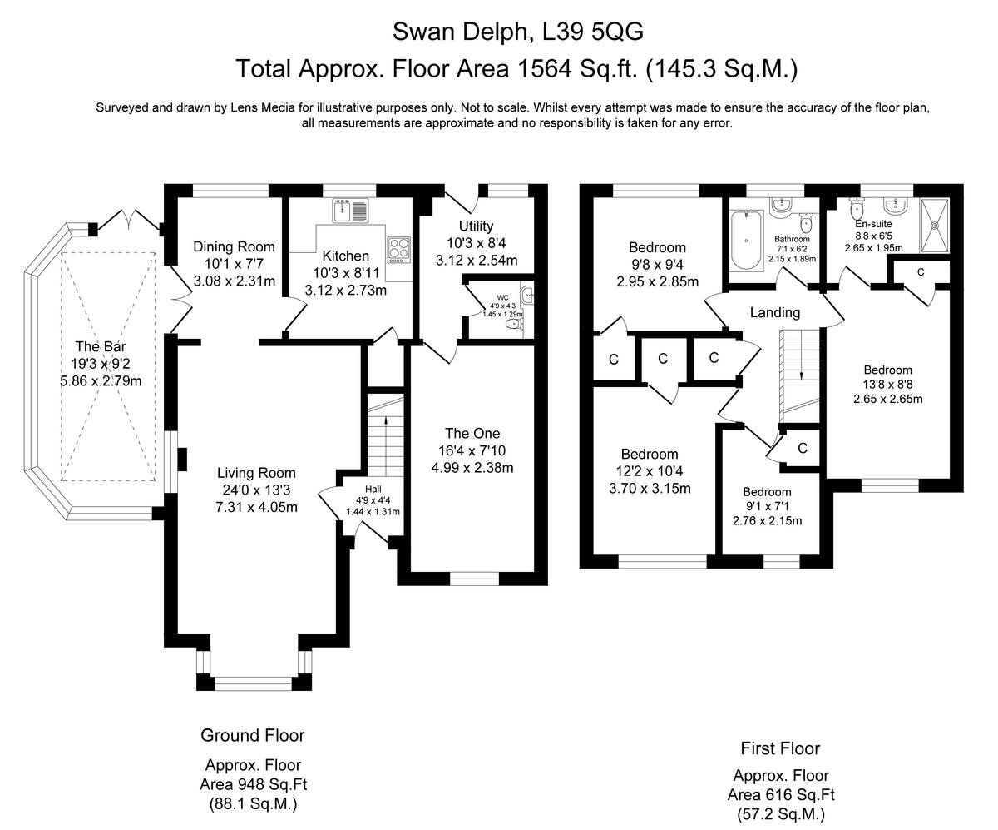Summary - Swan Delph, L39 5QG L39 5QG
4 bed 3 bath Detached
Spacious four-bed detached with private garden, EV charge and school catchments..
Detached four-bedroom family home with en-suite and built-in wardrobes
Large 24ft living room plus three reception rooms and a home office/den
Private garden with mature planting, deck and decent plot size
Garage, driveway parking and Type 2 EV charging port included
Networked throughout and fast broadband; extra sockets inside and out
Traditional 1980s layout — open-plan conversion possible subject to permissions
Mixed secondary school ratings nearby — consider older children’s options
Average mobile signal; freehold and very low local crime rate
Tucked into a quiet pocket of Aughton, this four-bedroom detached house offers comfortable family living across about 1,564 sq ft. The layout includes a large 24ft living room, three reception rooms, a kitchen, utility and a flexible den or home office — useful for working from home or a playroom. The main bedroom has an en-suite, and most bedrooms feature built-in wardrobes for immediate storage. Practical extras include a garage, Type 2 EV charging port, and fast wired broadband to every room.
Outside, the private garden feels like a sheltered retreat, with mature planting, tall palms and a sun-soaked deck ideal for outdoor dining or evenings around a firepit. The plot is decent for the area and offers scope to improve or reconfigure the ground floor (knock-through extension subject to planning), so buyers seeking expansion potential will find real possibilities. The property is freehold and sits in a very low-crime, affluent area close to local shops, countryside walks and Town Green station.
Location is a strong selling point for families: several nearby primary schools are Good or Outstanding, while secondary provision is mixed — one local secondary is rated Requires Improvement and another Inadequate, which buyers with older children should factor into school planning. Practical notes: the home is well networked and has additional sockets inside and out, but the layout is traditional 1980s and likely to suit buyers comfortable with some modernisation to create a fully open-plan ground floor.
This house suits buyers wanting a settled family base with garden privacy, easy commuting and clear renovation upside. Viewings begin at the launch open day; purchasers should bring an imagination for layout changes and a willingness to take on modest updating where desired.
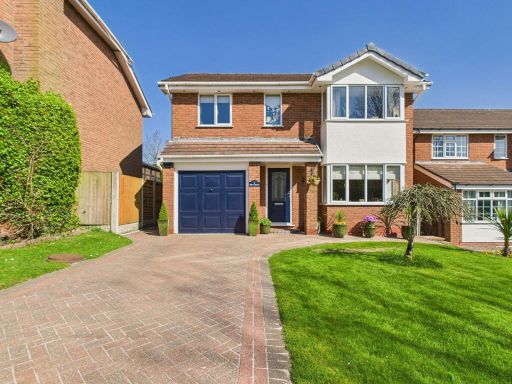 4 bedroom detached house for sale in Swan Delph, Aughton, L39 5QG, L39 — £485,000 • 4 bed • 3 bath • 1270 ft²
4 bedroom detached house for sale in Swan Delph, Aughton, L39 5QG, L39 — £485,000 • 4 bed • 3 bath • 1270 ft²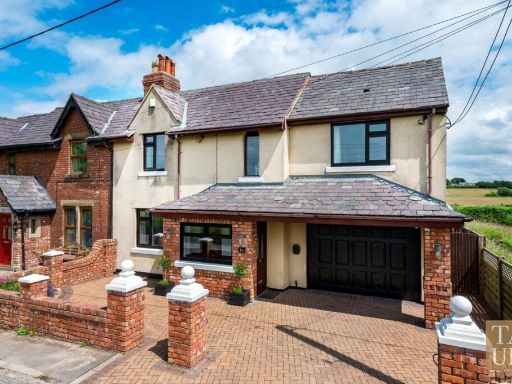 4 bedroom semi-detached house for sale in Booths Lane, Aughton, L39 — £565,000 • 4 bed • 3 bath • 1800 ft²
4 bedroom semi-detached house for sale in Booths Lane, Aughton, L39 — £565,000 • 4 bed • 3 bath • 1800 ft²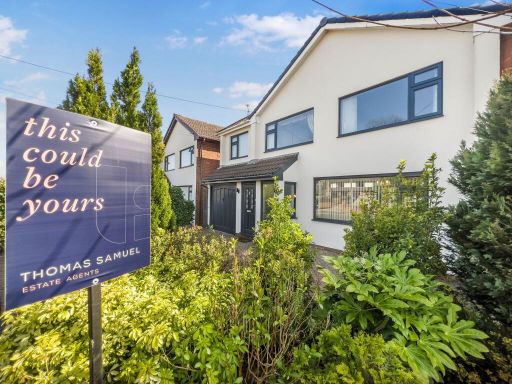 4 bedroom detached house for sale in Ennerdale Drive, Aughton, L39 — £400,000 • 4 bed • 1 bath • 1450 ft²
4 bedroom detached house for sale in Ennerdale Drive, Aughton, L39 — £400,000 • 4 bed • 1 bath • 1450 ft²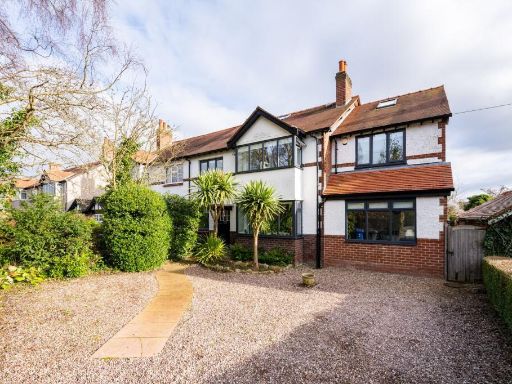 5 bedroom semi-detached house for sale in Swanpool Lane, Aughton, L39 — £725,000 • 5 bed • 3 bath • 2908 ft²
5 bedroom semi-detached house for sale in Swanpool Lane, Aughton, L39 — £725,000 • 5 bed • 3 bath • 2908 ft²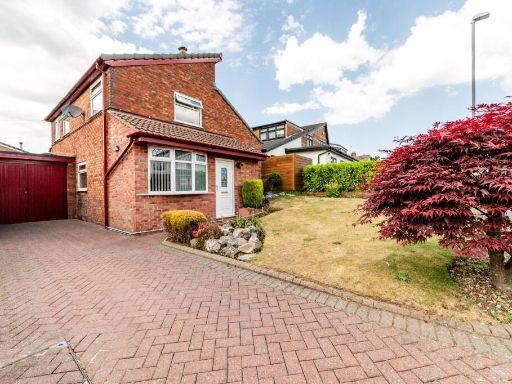 3 bedroom detached house for sale in Delph Common Road, Aughton, L39 — £290,000 • 3 bed • 2 bath • 1198 ft²
3 bedroom detached house for sale in Delph Common Road, Aughton, L39 — £290,000 • 3 bed • 2 bath • 1198 ft²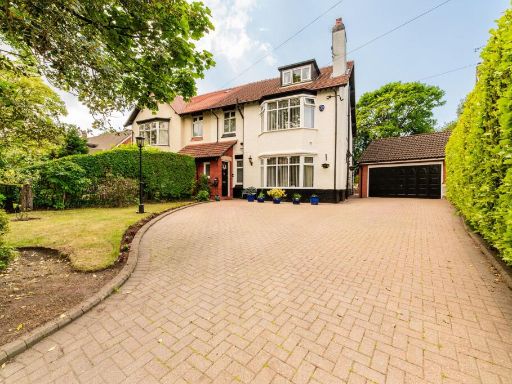 4 bedroom semi-detached house for sale in Swanpool Lane, Aughton, L39 — £695,000 • 4 bed • 2 bath • 2606 ft²
4 bedroom semi-detached house for sale in Swanpool Lane, Aughton, L39 — £695,000 • 4 bed • 2 bath • 2606 ft²