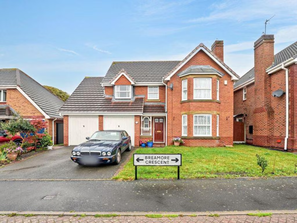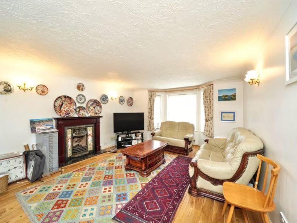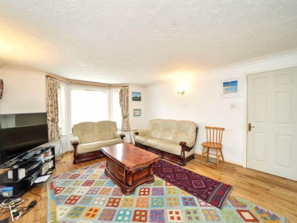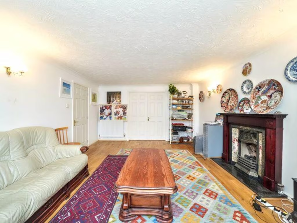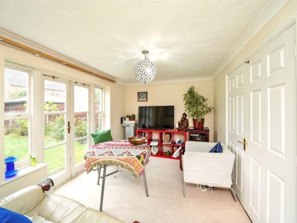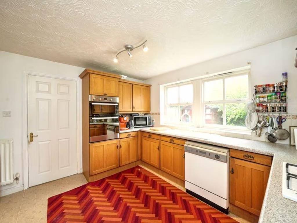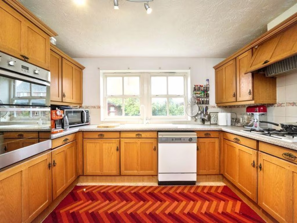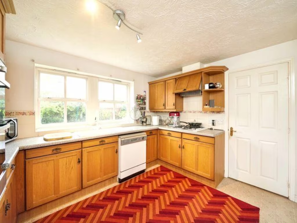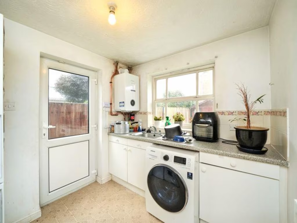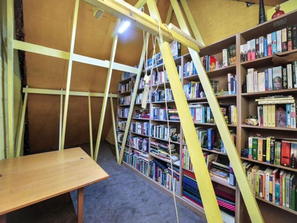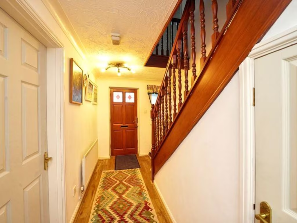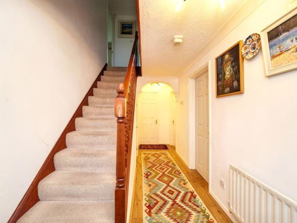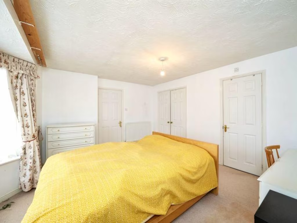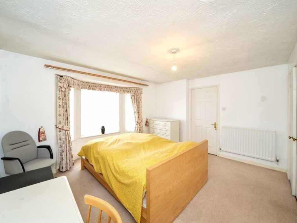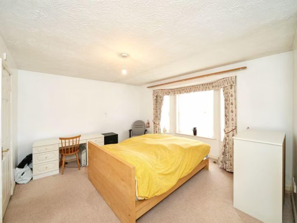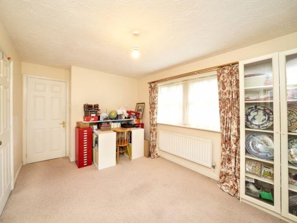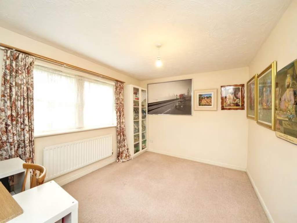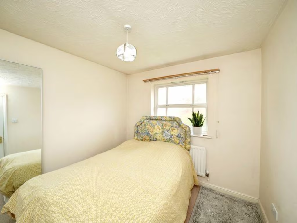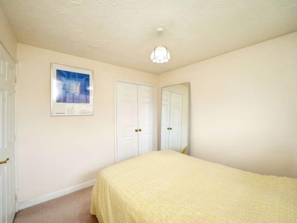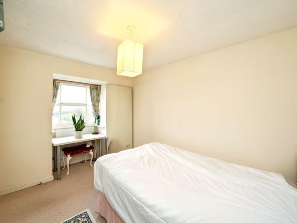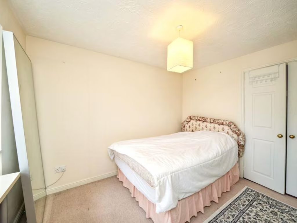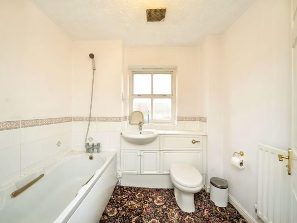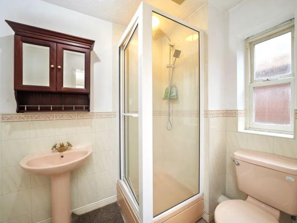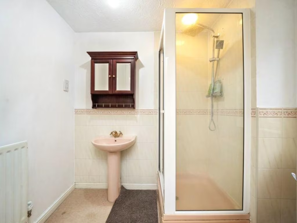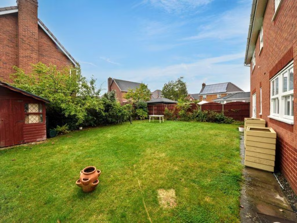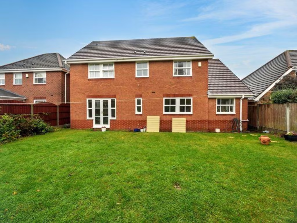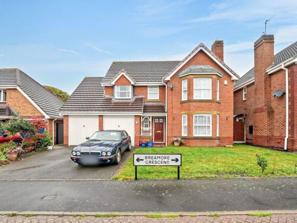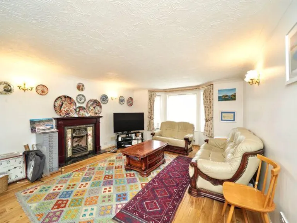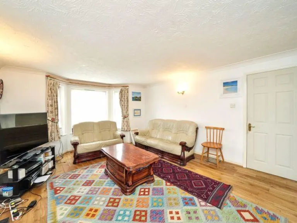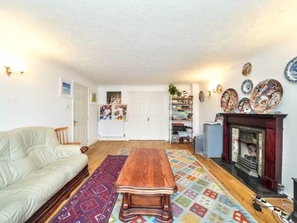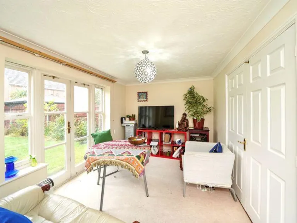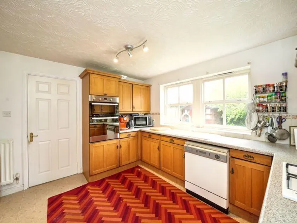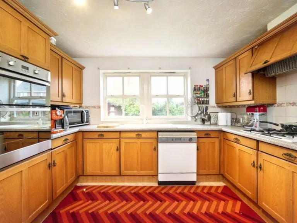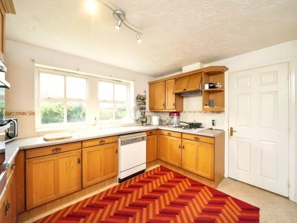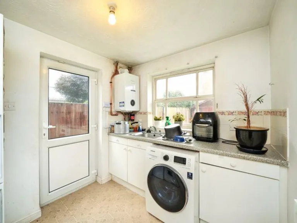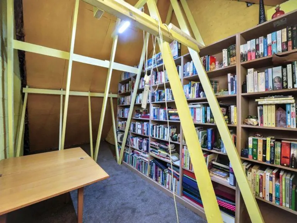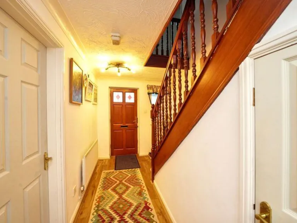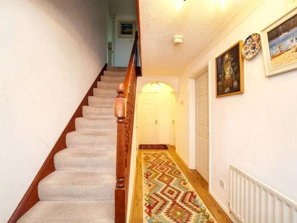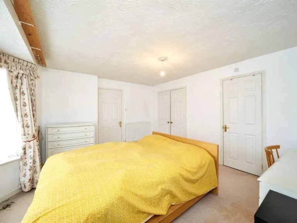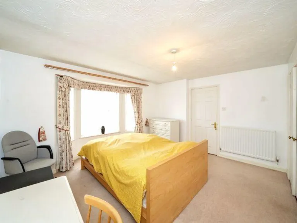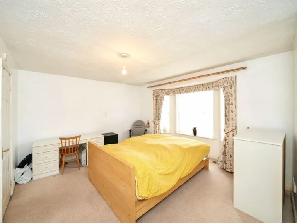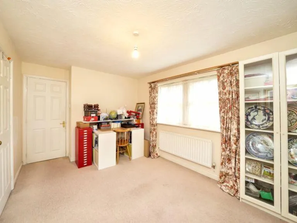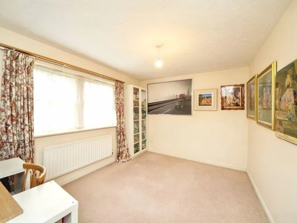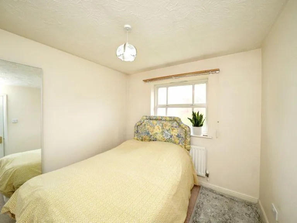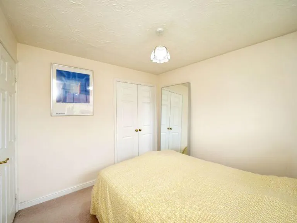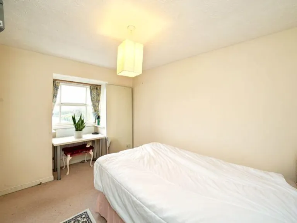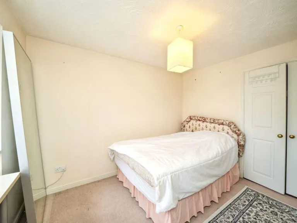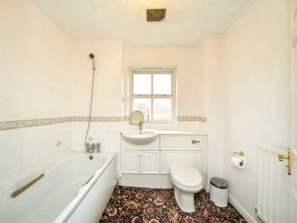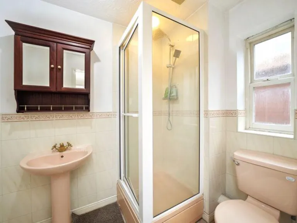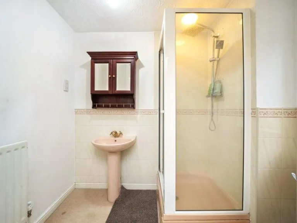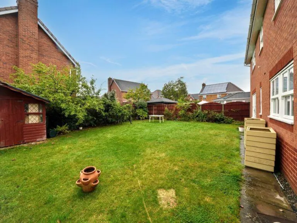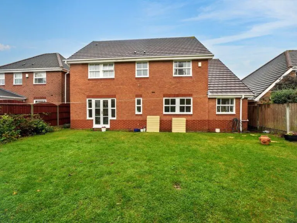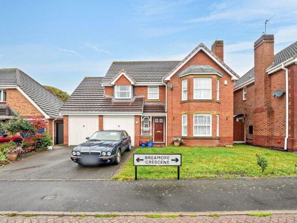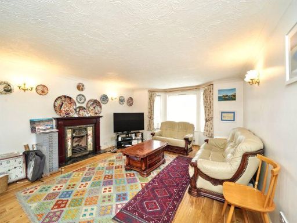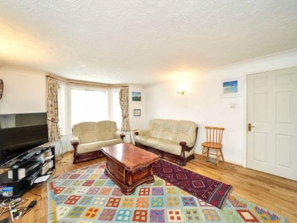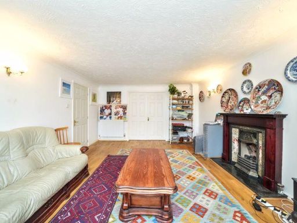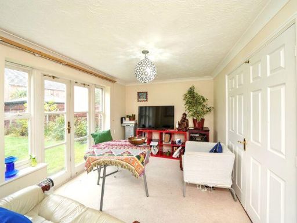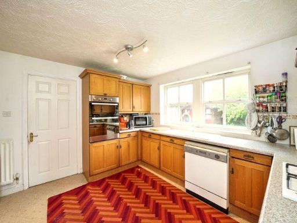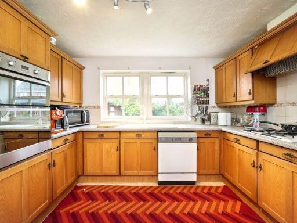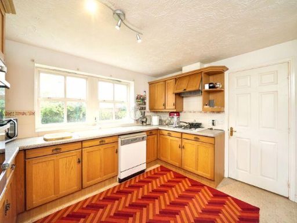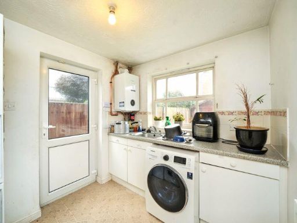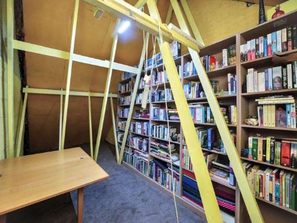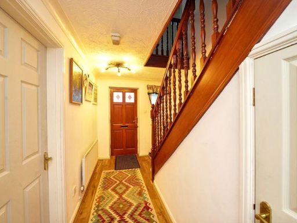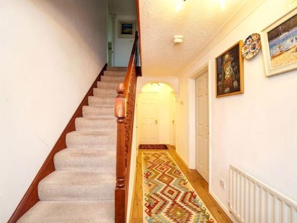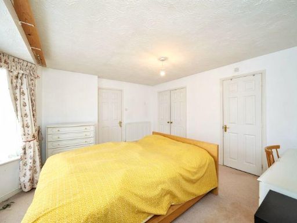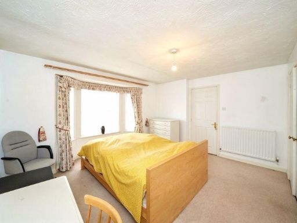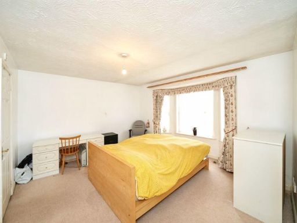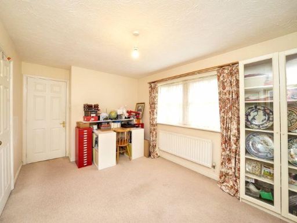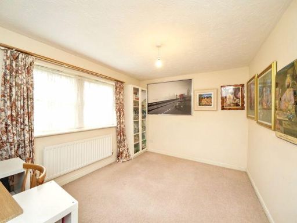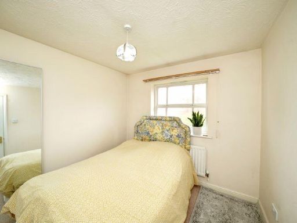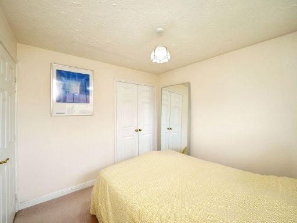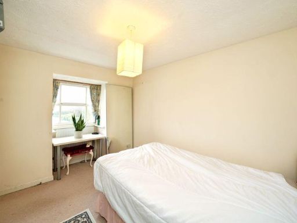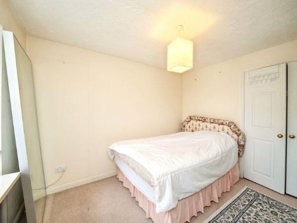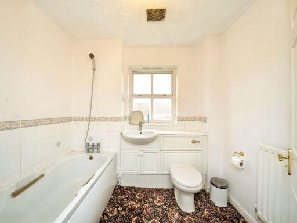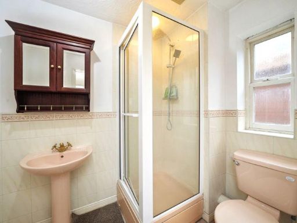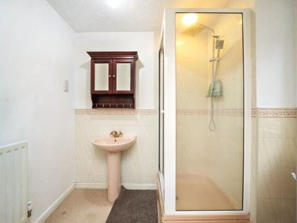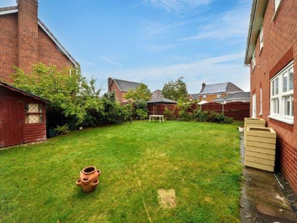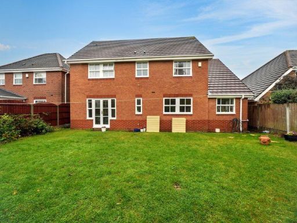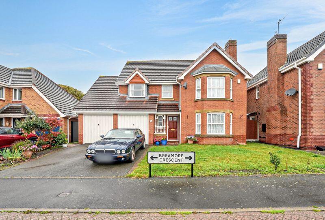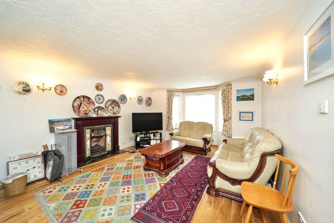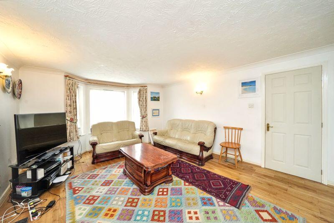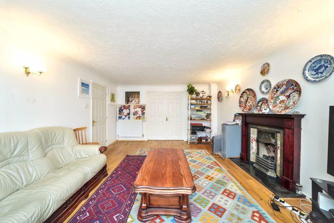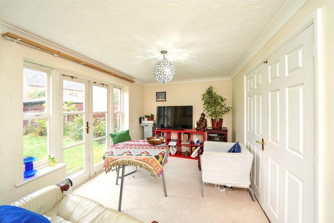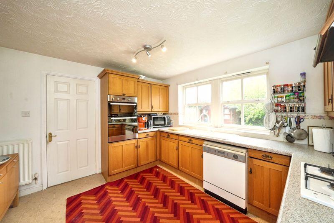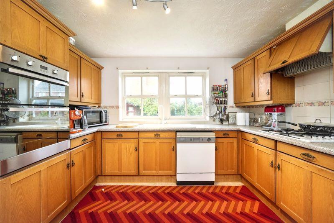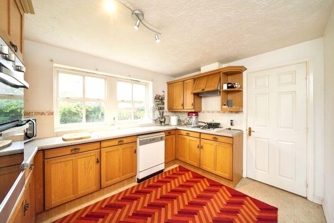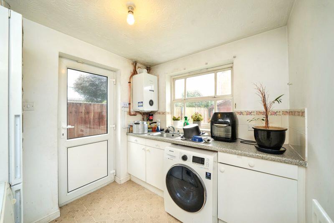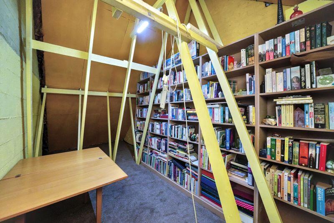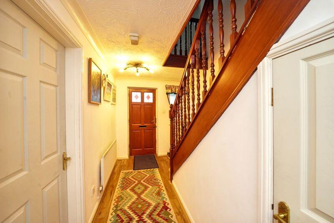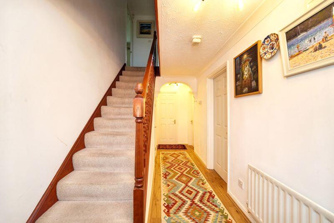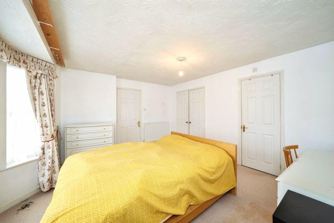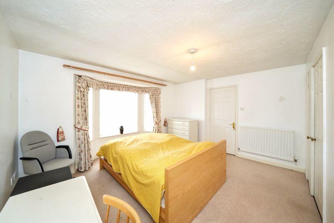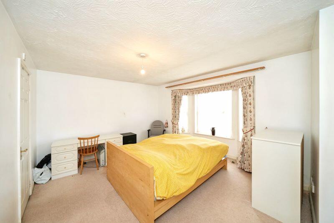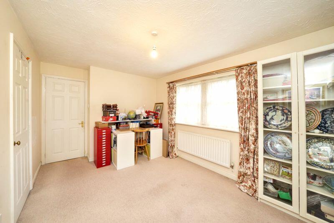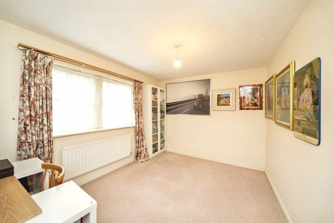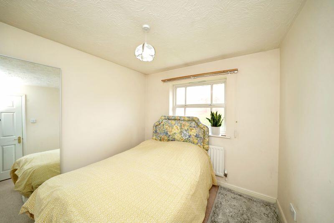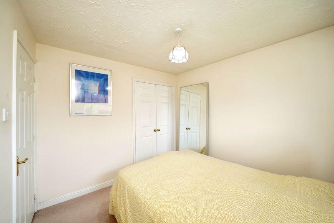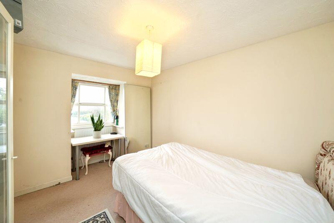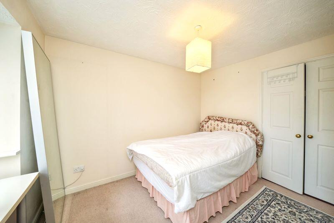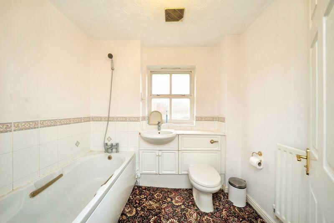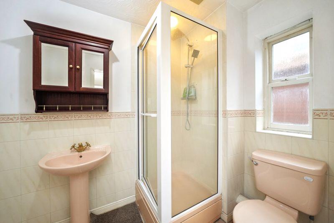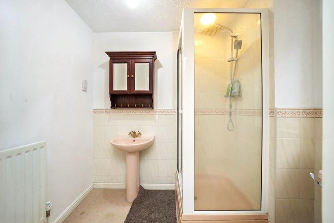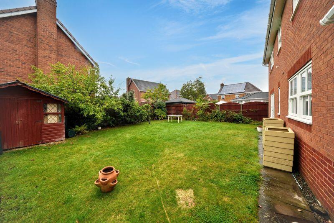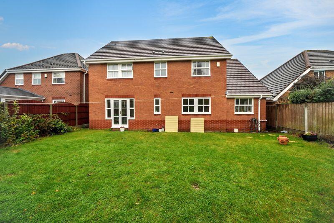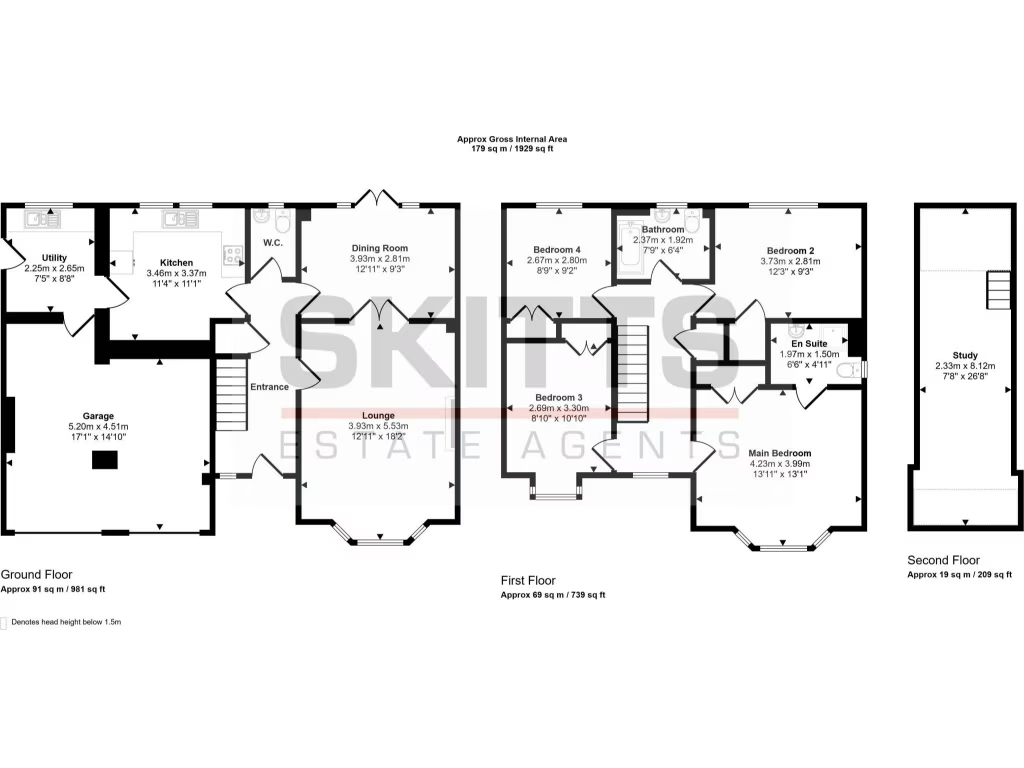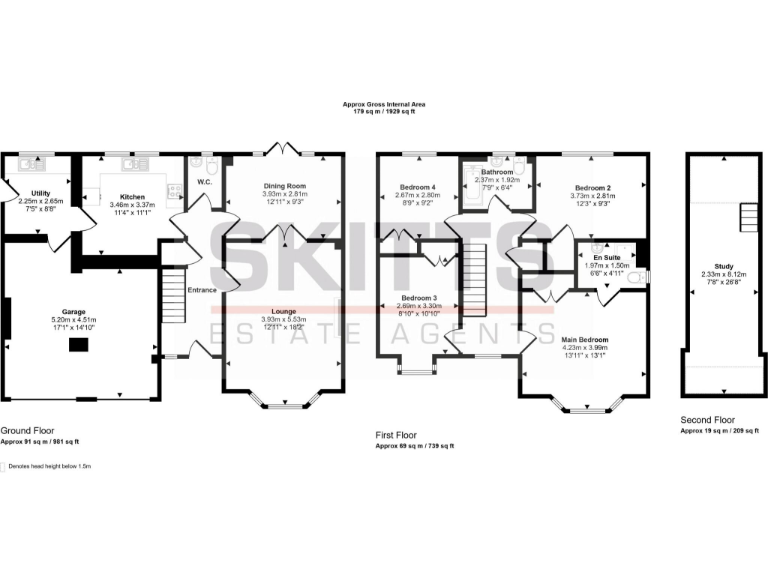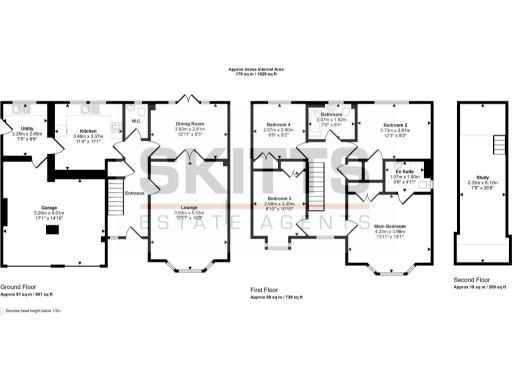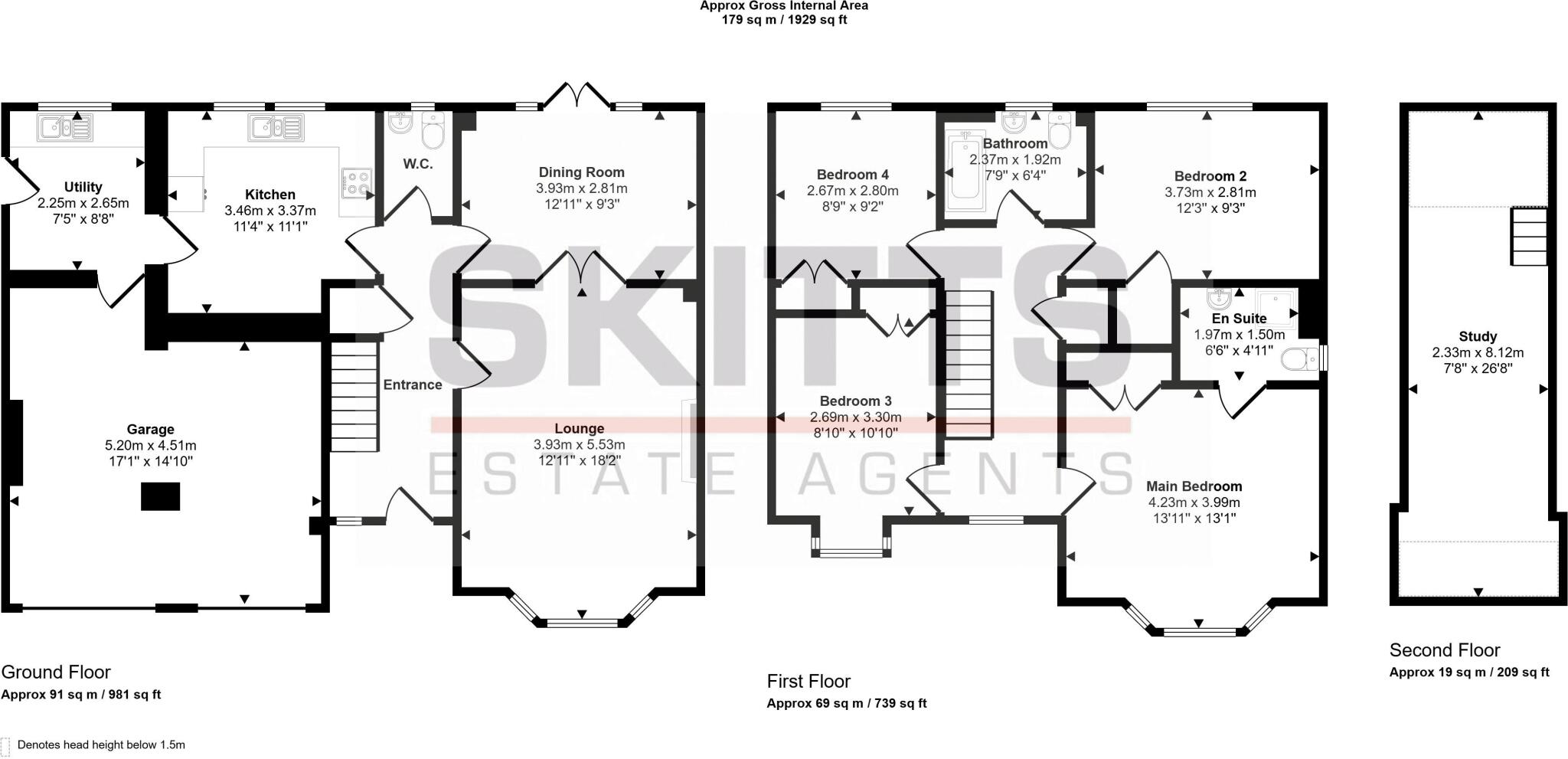Summary - 48 BREAMORE CRESCENT DUDLEY DY1 3DA
4 bed 2 bath Detached
Well-located four-bedroom home with garage and generous garden.
Four double bedrooms including ensuite principal bedroom
18ft living room with bay window providing natural light
Separate dining room with patio doors to rear garden
Private driveway plus double garage, ample off-road parking
Large rear garden with patio and lawn, family-friendly space
Loft/study accessed by retractable ladder may restrict regular use
Area broadband speeds slow; Energy Rating C and gas central heating
Council Tax Band E (above average)
This substantial four-bedroom detached house on Breamore Crescent is aimed at families seeking space, parking and a large rear garden in a well-regarded area. The layout suits everyday family life: an 18ft bay-fronted living room, separate dining room opening to the patio, a fitted kitchen with utility, and a ground-floor WC. The principal bedroom includes an en-suite and there are three further well-proportioned bedrooms. The property is freehold, has gas central heating, double glazing and an Energy Rating C.
Practical strengths include a private driveway and a double garage, generous garden and usable loft/storage accessed by a retractable ladder (currently used as study/library). The house sits in an affluent neighbourhood with good public transport, excellent mobile signal and a mix of local schools nearby—several rated Good by Ofsted. Flood risk is low and the building dates from the late 1990s–early 2000s with filled cavity walls.
Notable considerations: broadband speeds in the area are currently slow, and the loft access via a retractable ladder may limit regular use as a home office or living space without modification. Council Tax is Band E (above average). The property has been maintained but buyers seeking a fully modernised finish should allow for targeted updates rather than a full refurbishment.
For families wanting space, parking and outdoor living close to schools and amenities, this house offers immediate practical value and scope to personalise. Internal viewing is recommended to appreciate room sizes, the rear garden and the flexibility of the ground- and first-floor layout.
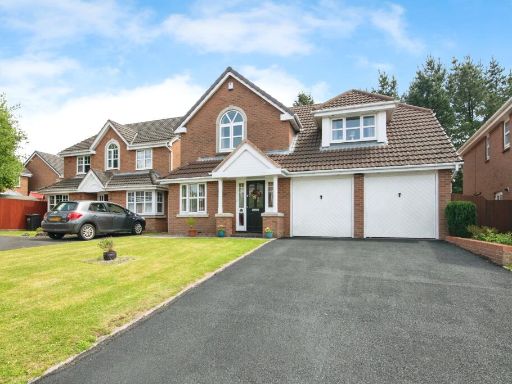 4 bedroom detached house for sale in Snowshill Gardens, Dudley, DY1 — £549,000 • 4 bed • 2 bath • 1730 ft²
4 bedroom detached house for sale in Snowshill Gardens, Dudley, DY1 — £549,000 • 4 bed • 2 bath • 1730 ft²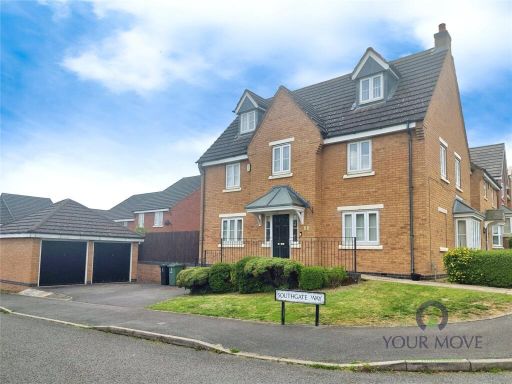 5 bedroom detached house for sale in Southgate Way, Dudley, West Midlands, DY1 — £400,000 • 5 bed • 3 bath • 1821 ft²
5 bedroom detached house for sale in Southgate Way, Dudley, West Midlands, DY1 — £400,000 • 5 bed • 3 bath • 1821 ft²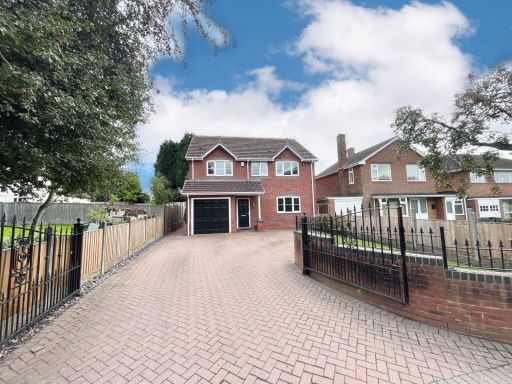 4 bedroom detached house for sale in The Goss, Brierley Hill, DY5 2TS, DY5 — £400,000 • 4 bed • 3 bath • 1062 ft²
4 bedroom detached house for sale in The Goss, Brierley Hill, DY5 2TS, DY5 — £400,000 • 4 bed • 3 bath • 1062 ft²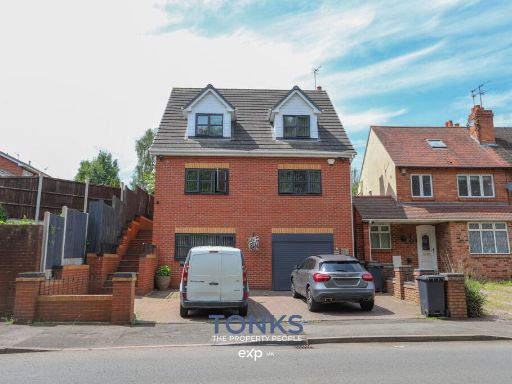 5 bedroom detached house for sale in St. Peters Road, Dudley, DY2 9HW, DY2 — £360,000 • 5 bed • 3 bath • 1855 ft²
5 bedroom detached house for sale in St. Peters Road, Dudley, DY2 9HW, DY2 — £360,000 • 5 bed • 3 bath • 1855 ft²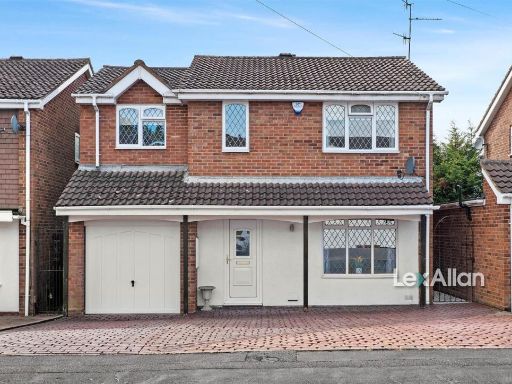 4 bedroom detached house for sale in Finsbury Drive, Brierley Hill, DY5 — £360,000 • 4 bed • 1 bath • 1226 ft²
4 bedroom detached house for sale in Finsbury Drive, Brierley Hill, DY5 — £360,000 • 4 bed • 1 bath • 1226 ft²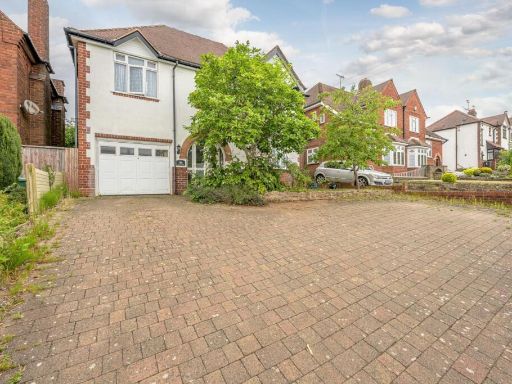 4 bedroom detached house for sale in Gospel End Road, Sedgley, DY3 3YS, DY3 — £475,000 • 4 bed • 2 bath • 1454 ft²
4 bedroom detached house for sale in Gospel End Road, Sedgley, DY3 3YS, DY3 — £475,000 • 4 bed • 2 bath • 1454 ft²