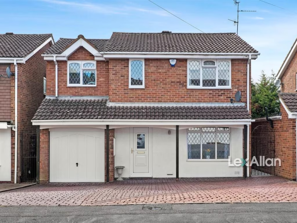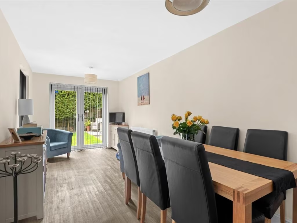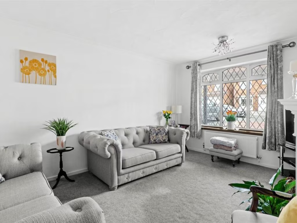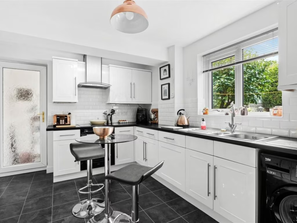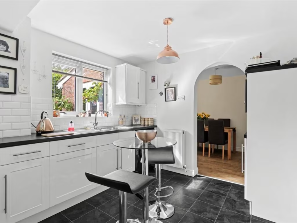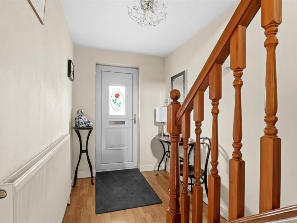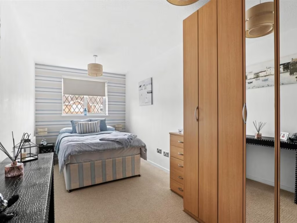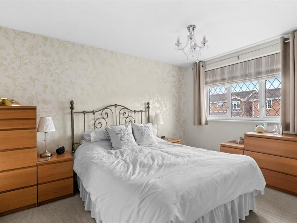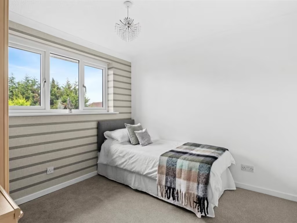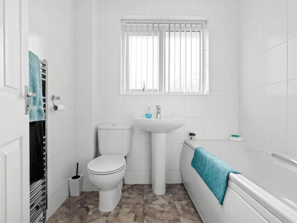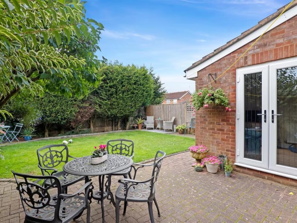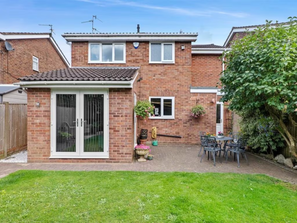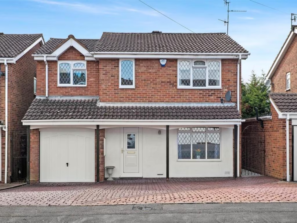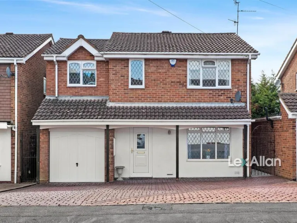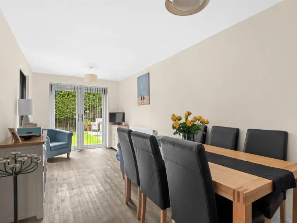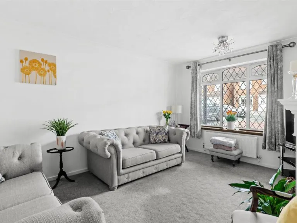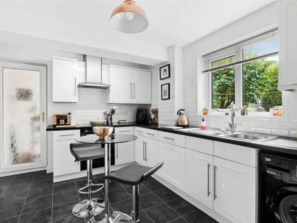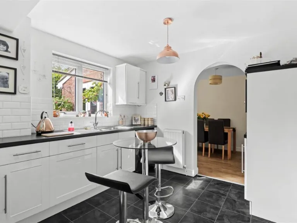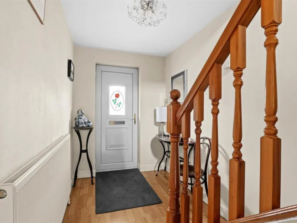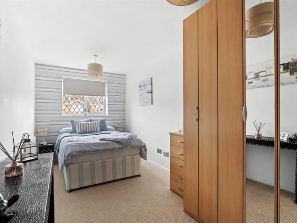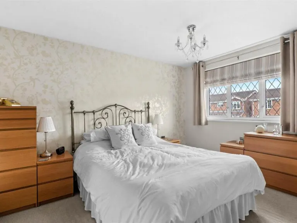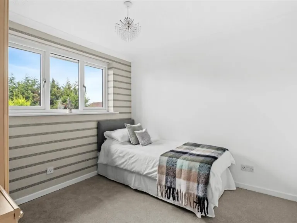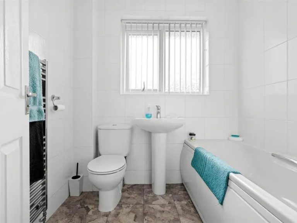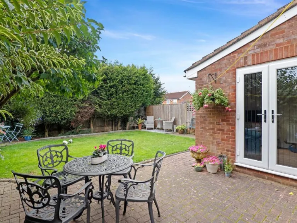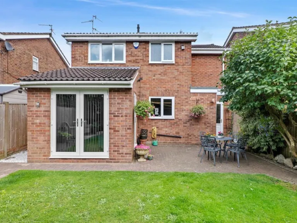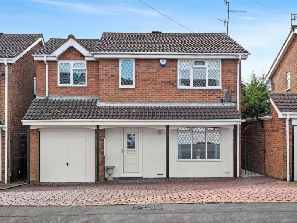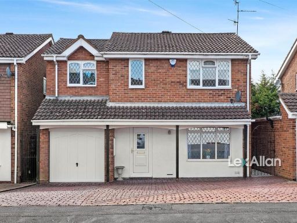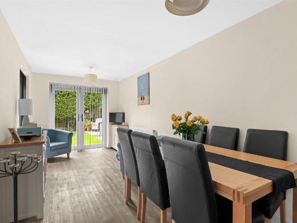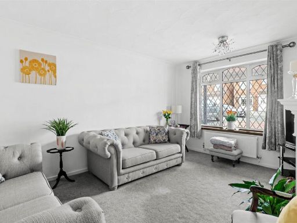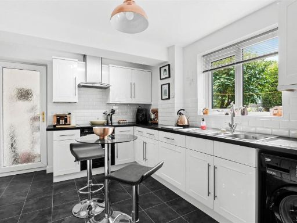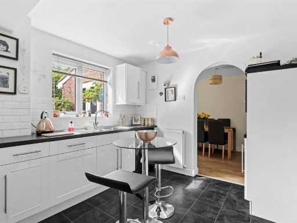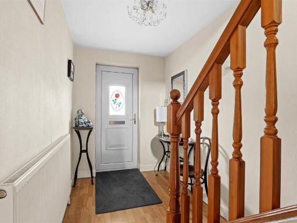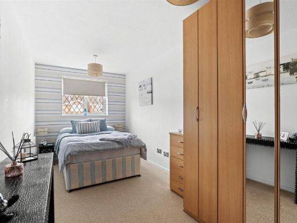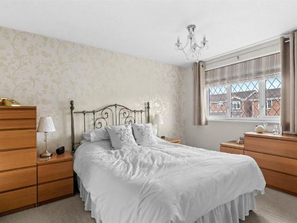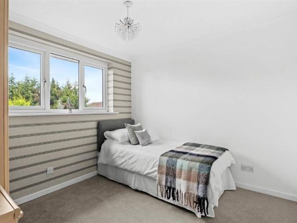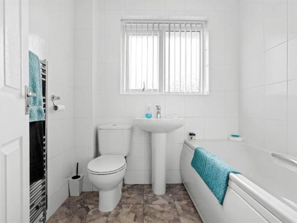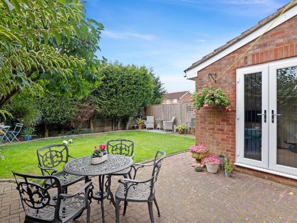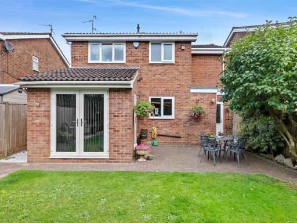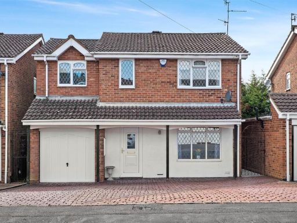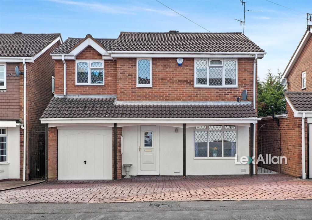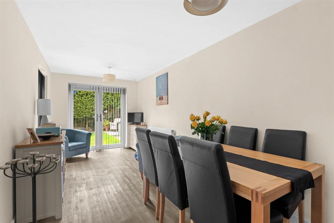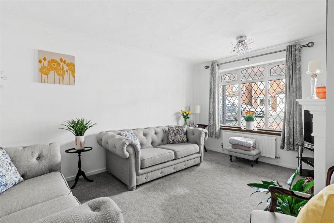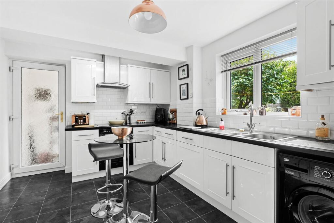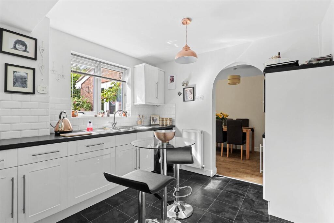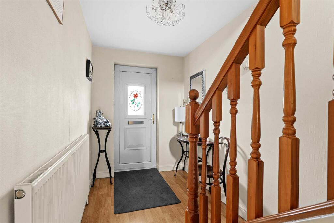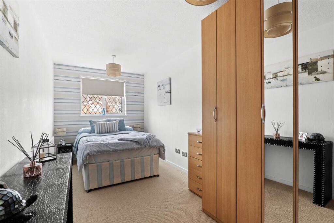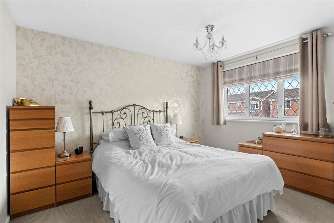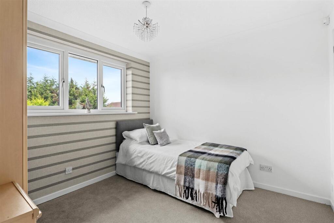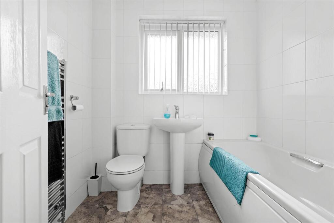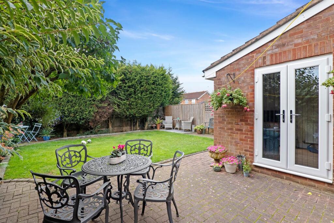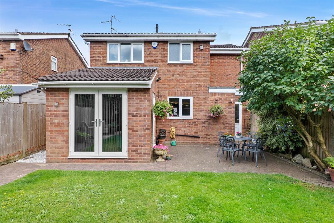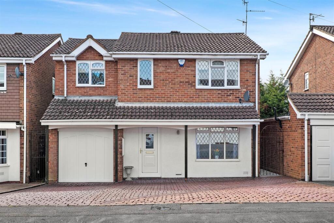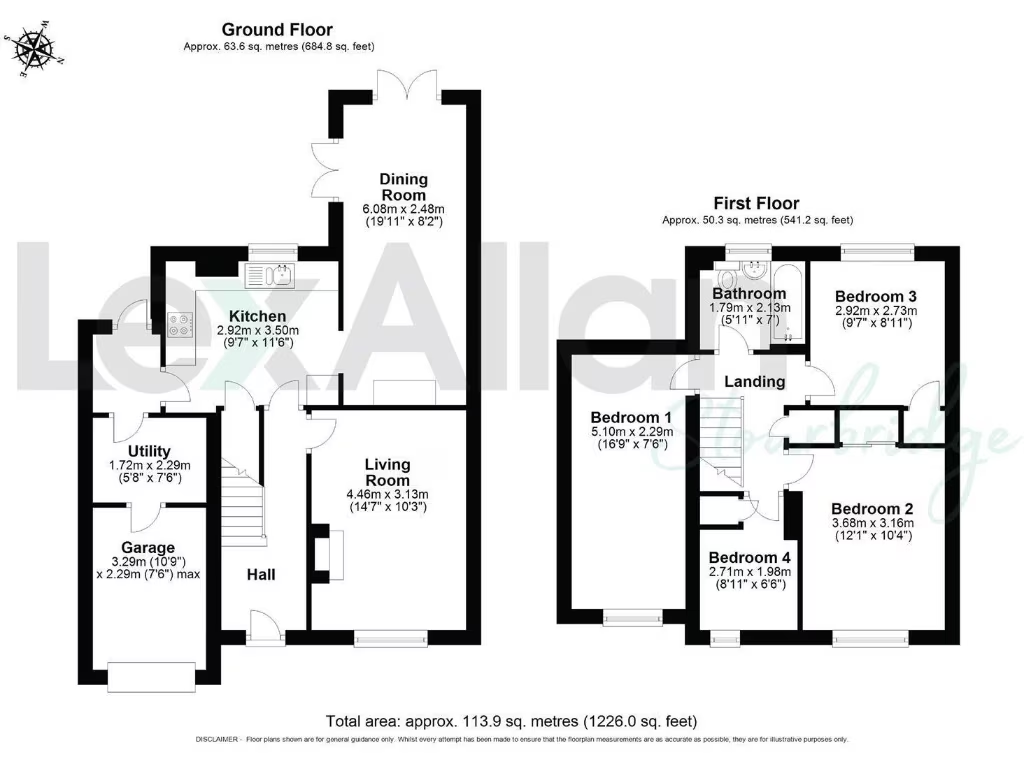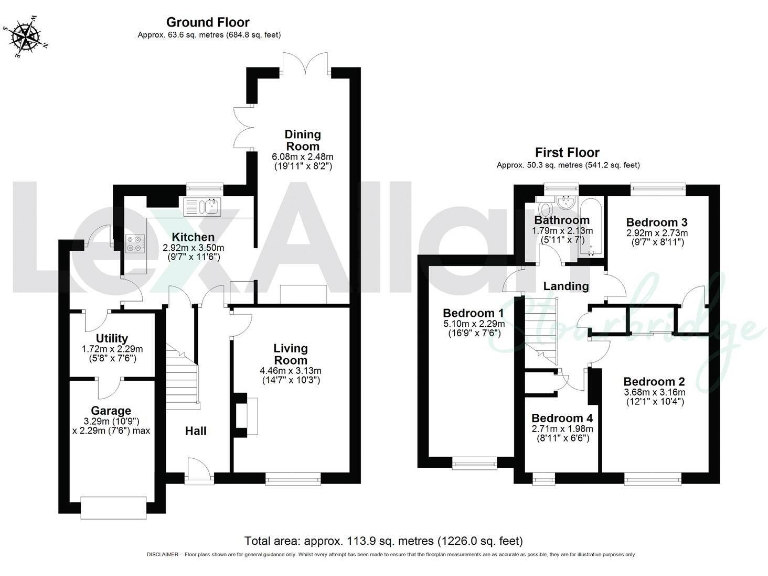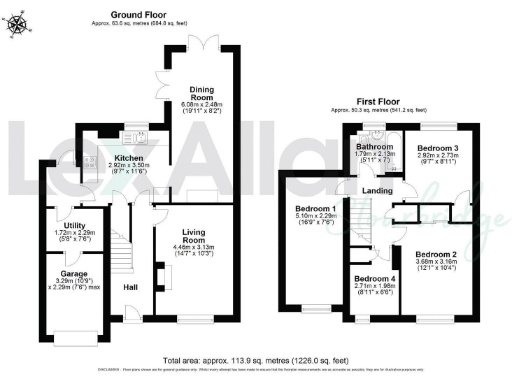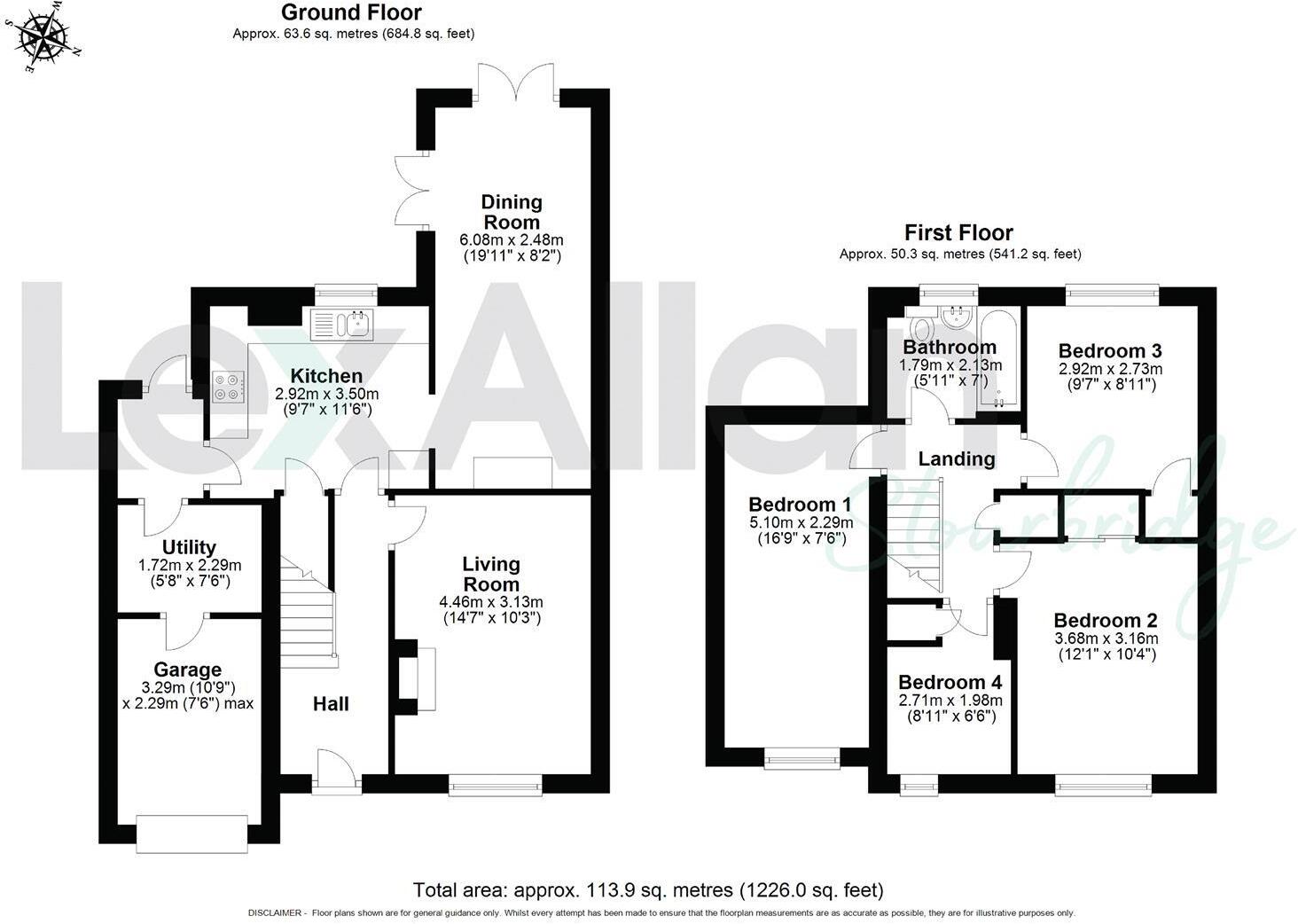Summary - 10 Finsbury Drive DY5 3NY
4 bed 1 bath Detached
Roomy four-bedroom home with generous garden and driveway in a peaceful cul-de-sac.
- Four bedrooms ideal for family use
- Extended dining room with sliding doors to garden
- South-facing enclosed rear garden with patio and lawn
- Large paved driveway for several cars; half garage
- Single family bathroom for four bedrooms
- Mains gas heating, boiler and radiators
- Cavity-wall construction with partial insulation
- Double glazing present; installation date unknown
Set on a popular cul-de-sac in comfortable suburbia, this four-bedroom detached house offers a practical family layout with move-in-ready appeal. The ground floor includes a lounge, modern kitchen, and an extended dining room that opens to a south-facing garden — ideal for children and outdoor entertaining. A large paved driveway provides off-street parking for several cars and leads to a half garage and useful utility space.
Upstairs are four bedrooms arranged around a single family bathroom. The property has been well maintained by long-standing owners and benefits from mains gas central heating, double glazing and cavity wall construction with partial insulation. The plot is a decent size with an enclosed lawn, patio and established planting that offers privacy and scope for further landscaping or extension (subject to planning).
Practical considerations are straightforward: the house has one bathroom serving four bedrooms, and the exact age of the double glazing is unknown. The property dates from the late 1970s–early 1980s so buyers should expect the usual mid-life maintenance and potential modernisation in some areas rather than a brand-new finish. Freehold tenure, low local crime and good local schools make this a solid choice for growing families seeking space in a quiet residential setting.
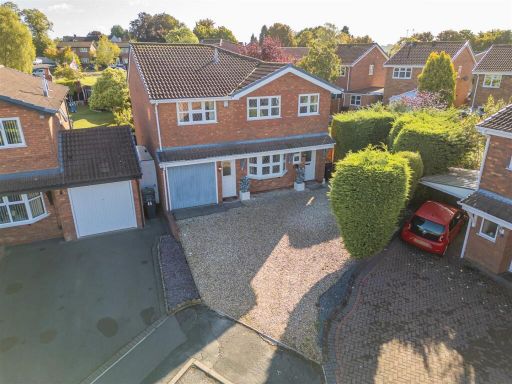 4 bedroom detached house for sale in Quincy Rise, Brierley Hill, DY5 — £400,000 • 4 bed • 2 bath • 1103 ft²
4 bedroom detached house for sale in Quincy Rise, Brierley Hill, DY5 — £400,000 • 4 bed • 2 bath • 1103 ft²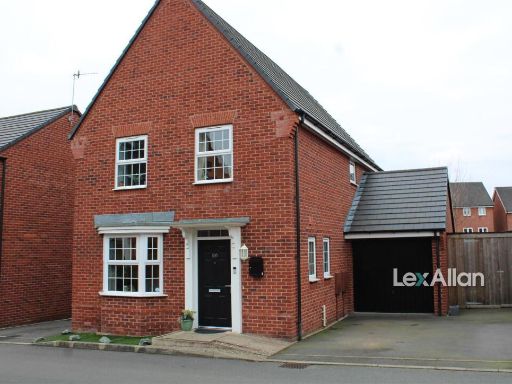 4 bedroom detached house for sale in John Corbett Drive, Amblecote, Stourbridge, DY8 — £380,000 • 4 bed • 2 bath • 1131 ft²
4 bedroom detached house for sale in John Corbett Drive, Amblecote, Stourbridge, DY8 — £380,000 • 4 bed • 2 bath • 1131 ft²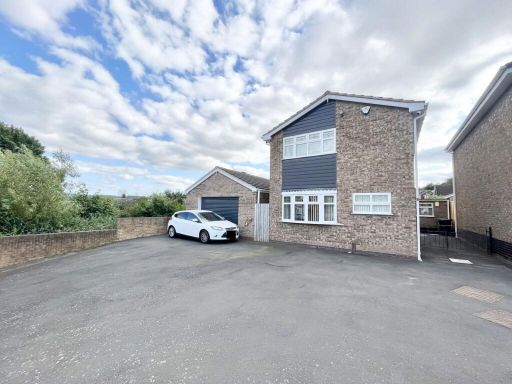 3 bedroom detached house for sale in Nuthatch Drive, Amblecote, Brierley Hill, DY5 2RF, DY5 — £375,000 • 3 bed • 1 bath • 862 ft²
3 bedroom detached house for sale in Nuthatch Drive, Amblecote, Brierley Hill, DY5 2RF, DY5 — £375,000 • 3 bed • 1 bath • 862 ft²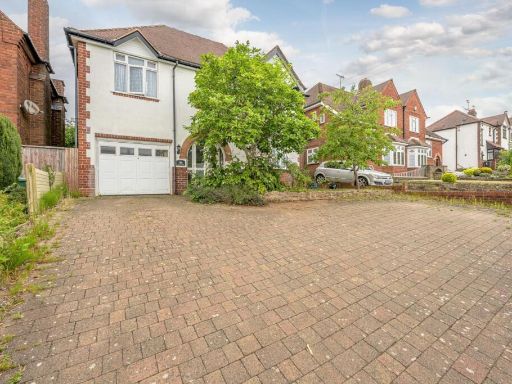 4 bedroom detached house for sale in Gospel End Road, Sedgley, DY3 3YS, DY3 — £475,000 • 4 bed • 2 bath • 1454 ft²
4 bedroom detached house for sale in Gospel End Road, Sedgley, DY3 3YS, DY3 — £475,000 • 4 bed • 2 bath • 1454 ft²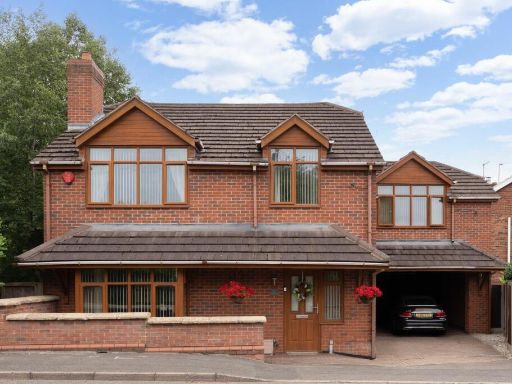 4 bedroom detached house for sale in Coopers Bank Road, Gornalwood, Dudley, DY5 — £425,000 • 4 bed • 2 bath • 1211 ft²
4 bedroom detached house for sale in Coopers Bank Road, Gornalwood, Dudley, DY5 — £425,000 • 4 bed • 2 bath • 1211 ft²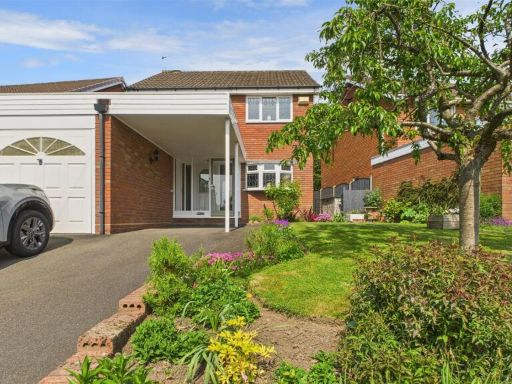 4 bedroom detached house for sale in The Crescent, Cradley Heath, B64 — £385,000 • 4 bed • 1 bath • 1035 ft²
4 bedroom detached house for sale in The Crescent, Cradley Heath, B64 — £385,000 • 4 bed • 1 bath • 1035 ft²