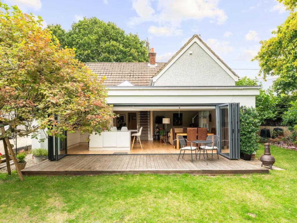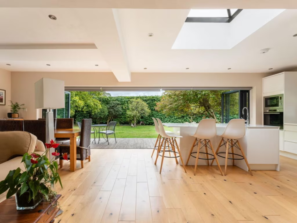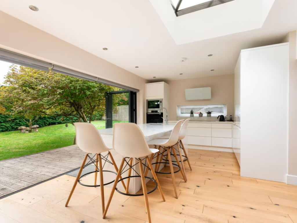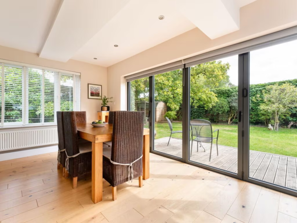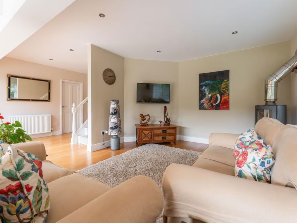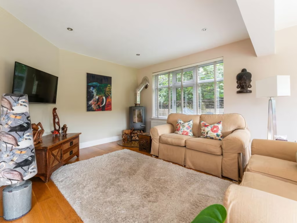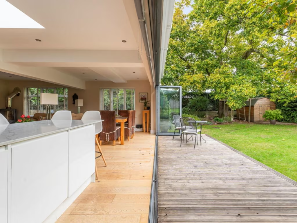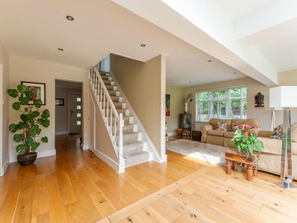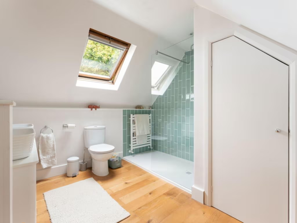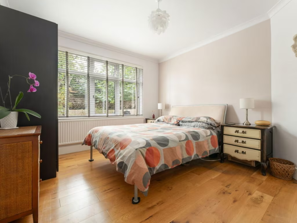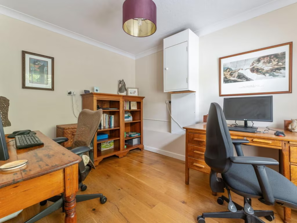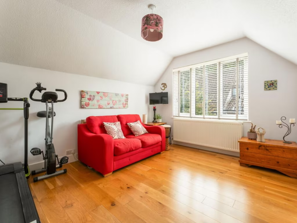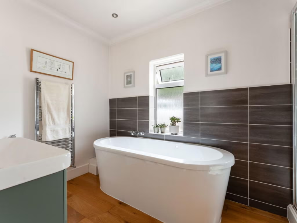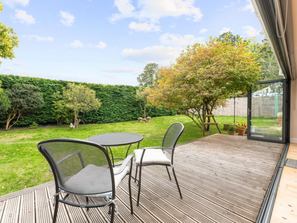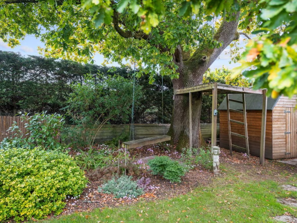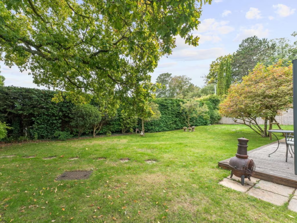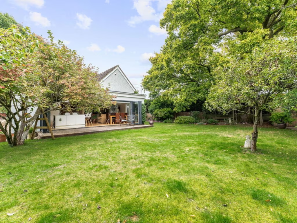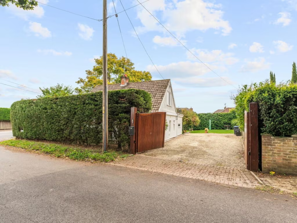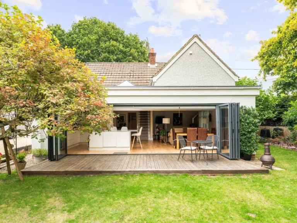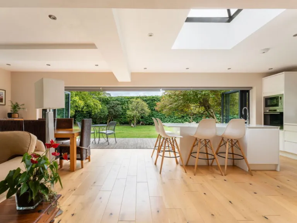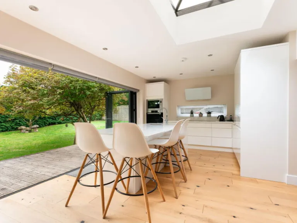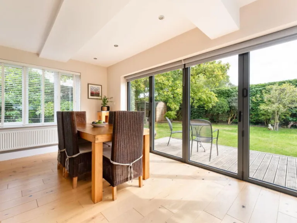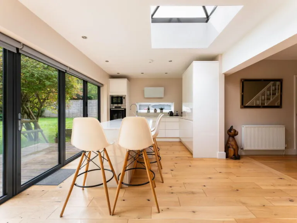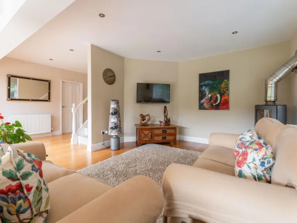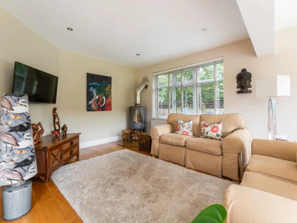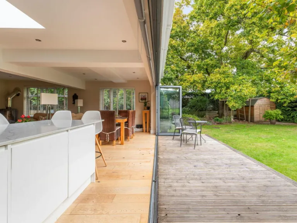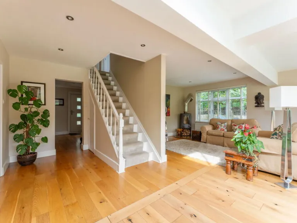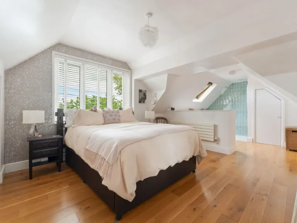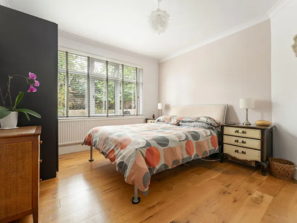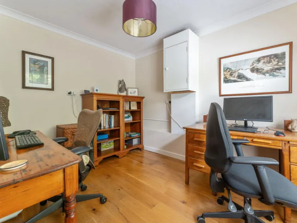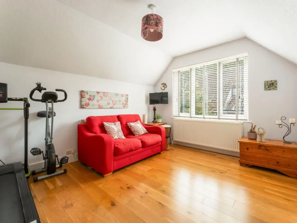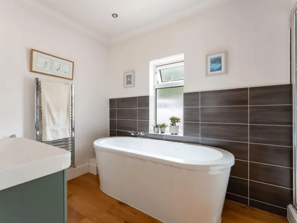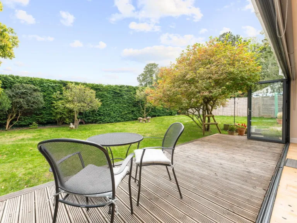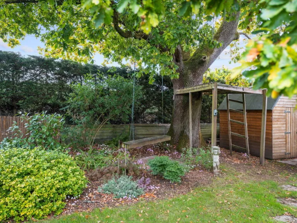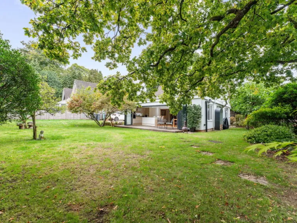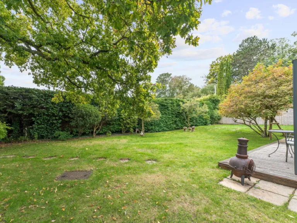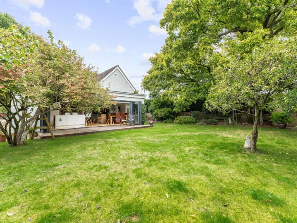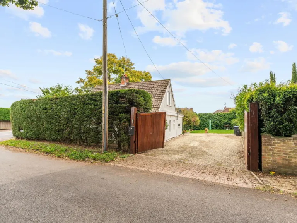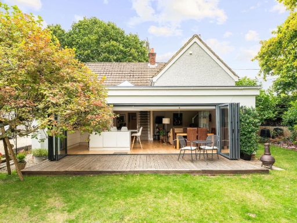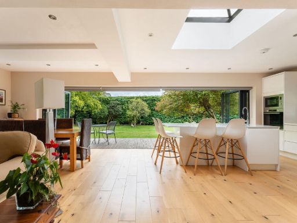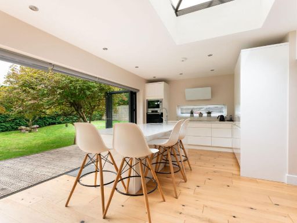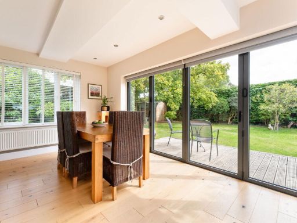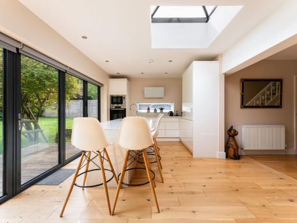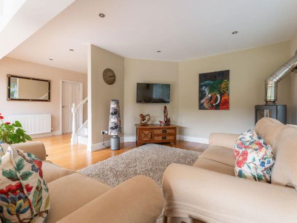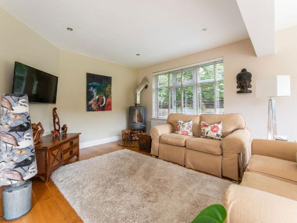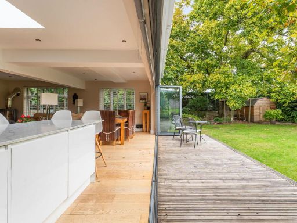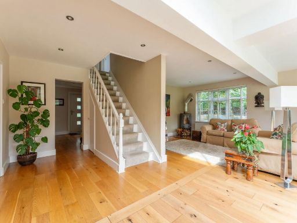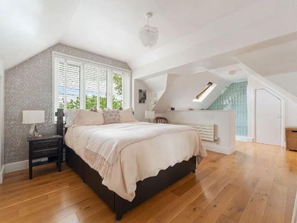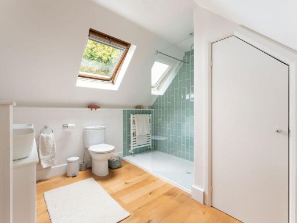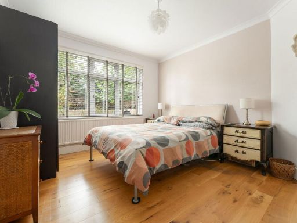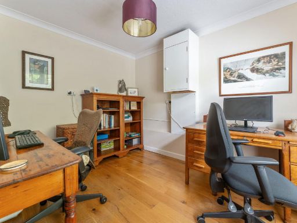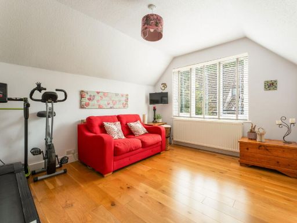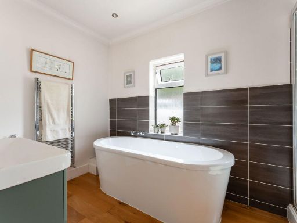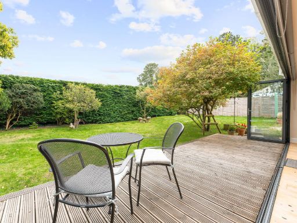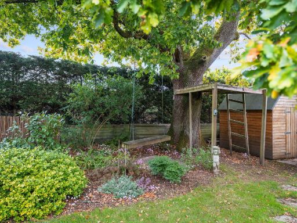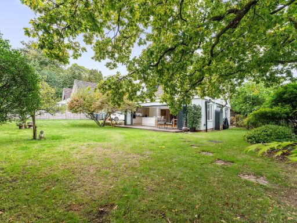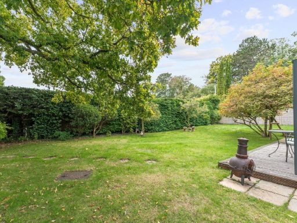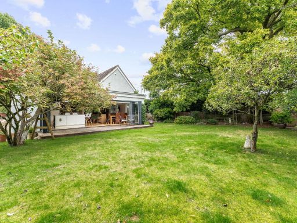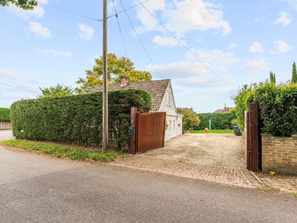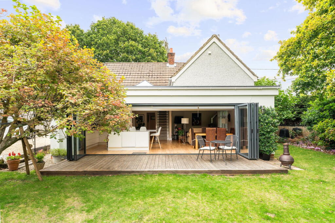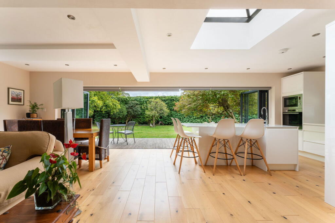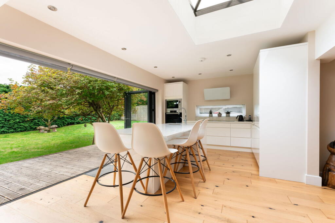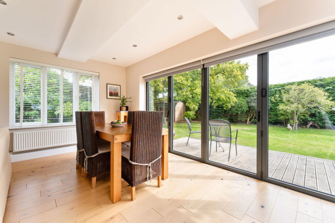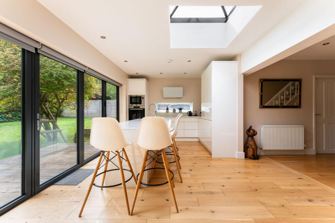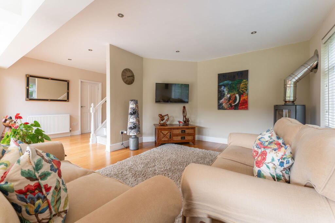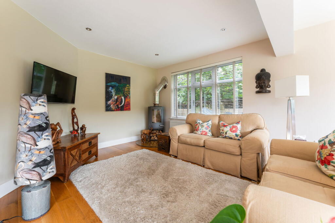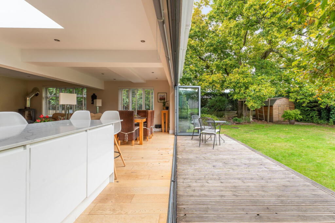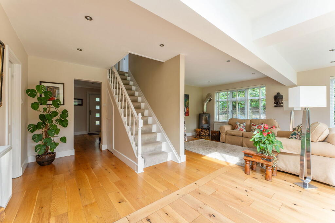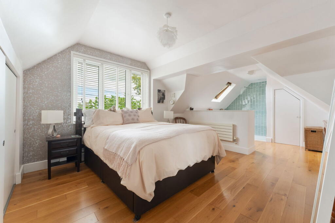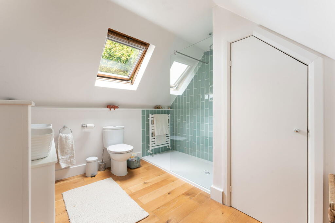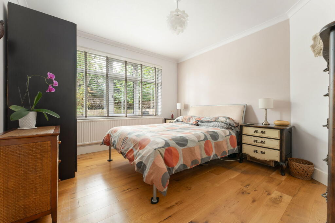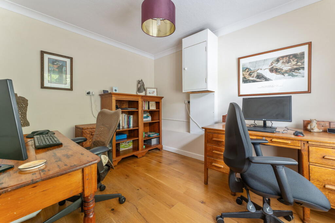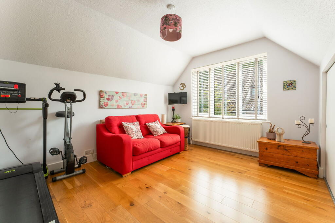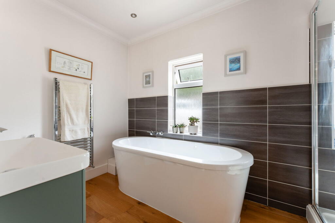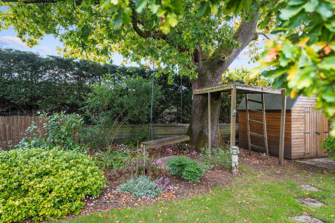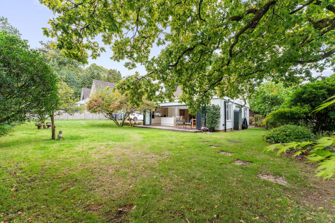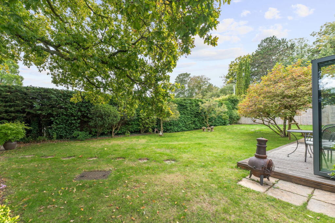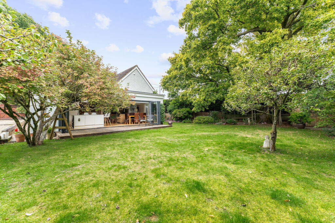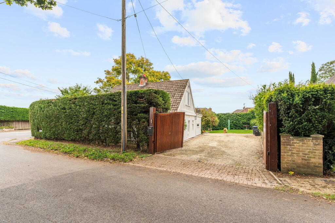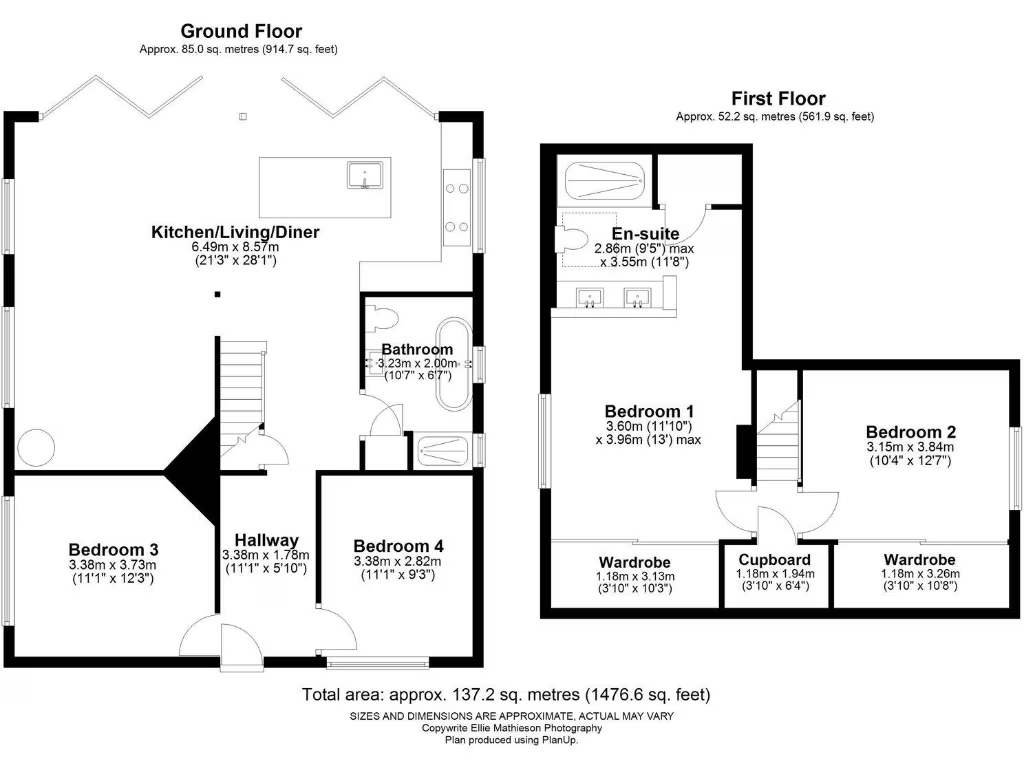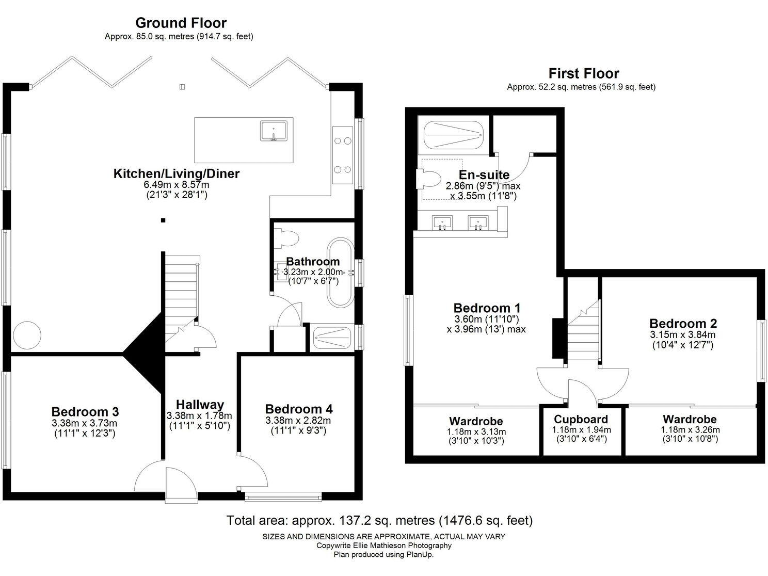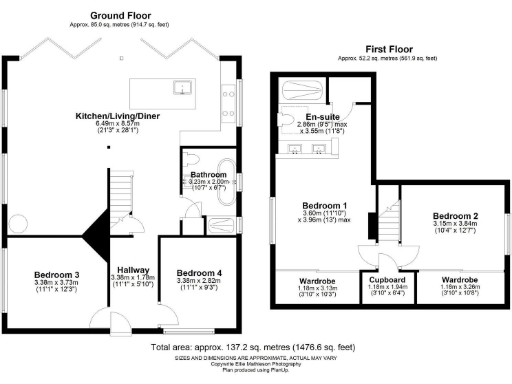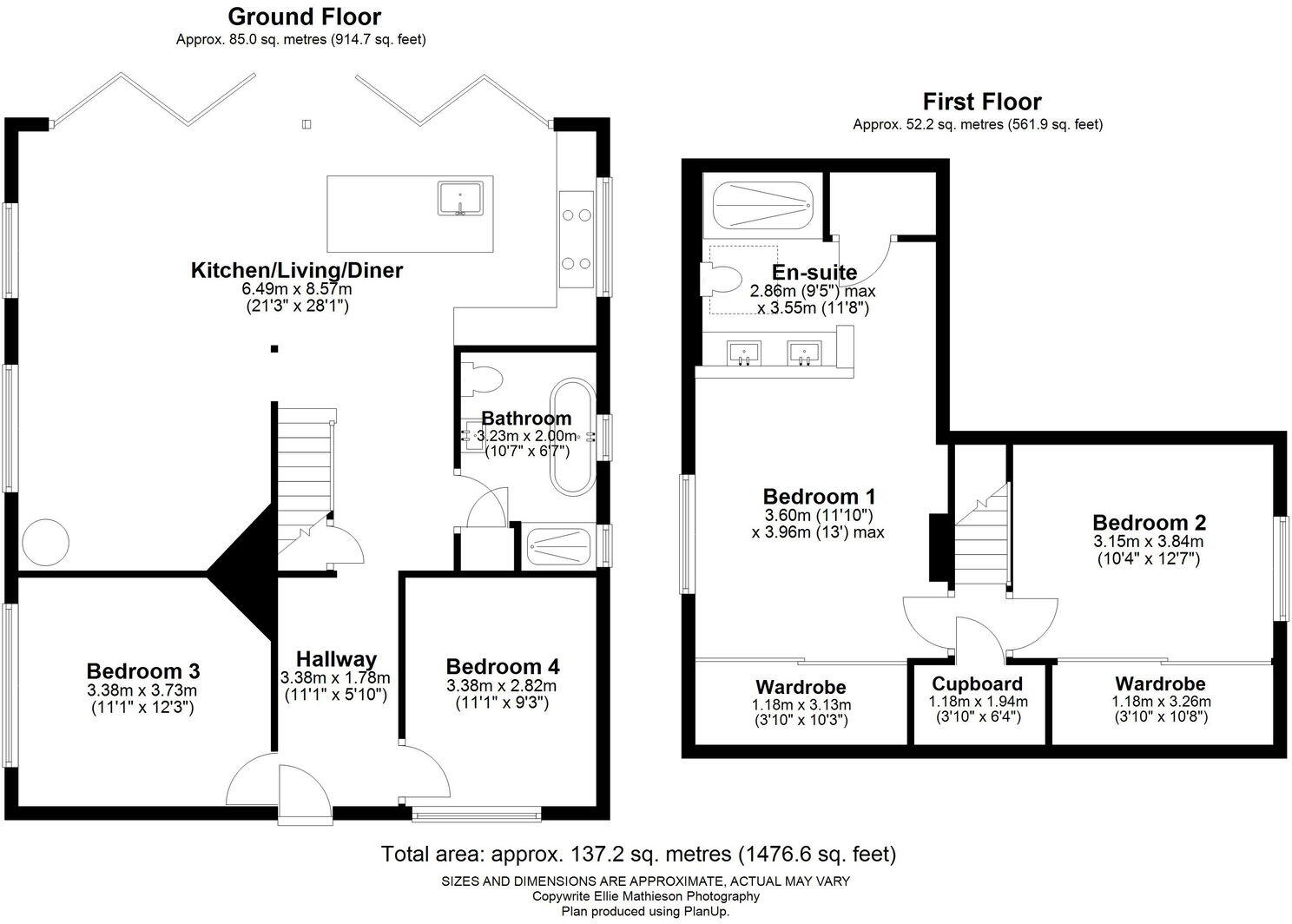Summary - Crossways, Southampton Road, Alderbury SP5 3AF
4 bed 2 bath Chalet
Stylish extended chalet on a large south-facing plot, ideal for family living..
Detached four-bedroom chalet bungalow on a large, private south-facing plot
Extensive rear extension creating a spacious open-plan kitchen/dining/sitting hub
High-spec kitchen with island, integrated appliances and glass ceiling lantern
Bi-fold doors to deck; strong indoor-outdoor flow and excellent natural light
Good driveway parking via electric timber gates; room for several vehicles
Newly renovated throughout; gas central heating and engineered oak floors
Double glazing installed before 2002 — may be less energy efficient
Council tax band noted as expensive for the area
Set on a generous, private plot in sought-after Alderbury, Crossways is a thoughtfully extended four-bedroom chalet bungalow finished to a modern standard. The recent rear extension creates a bright, open-plan kitchen/dining/sitting room that flows through bi-fold doors to a south-facing lawn and deck — an ideal indoor-outdoor family hub. High-spec touches include engineered oak flooring, a contemporary kitchen with island and integrated appliances, a glass lantern and a wood-burner in the living room.
Accommodation is flexible with two double bedrooms on each floor and a master suite featuring built-in storage and a walk-through en-suite with twin basins and a shower. The house is newly renovated throughout, with gas central heating, double glazing and a well-sized utility cupboard off the family bathroom. Practical benefits include a large gravel driveway accessed via electric timber gates, ample parking for several vehicles and fast broadband suitable for remote working.
The property sits about three miles from Salisbury, offering easy road links (A36) to Southampton and coast amenities. Local village services are within walking distance: a shop, post office, pub and primary school. Note the mix of nearby schools: excellent independent and grammar options are available locally, but several state primary and secondary schools have recent Ofsted ratings requiring improvement — buyers should check local school catchments if this is critical.
Material considerations: council tax is noted as expensive for the area, and the double glazing dates from before 2002 which may be less efficient than modern glazing. Overall this is a low-maintenance, ready-to-live-in family home with strong indoor-outdoor appeal and scope for long-term enjoyment or future updating where wanted.
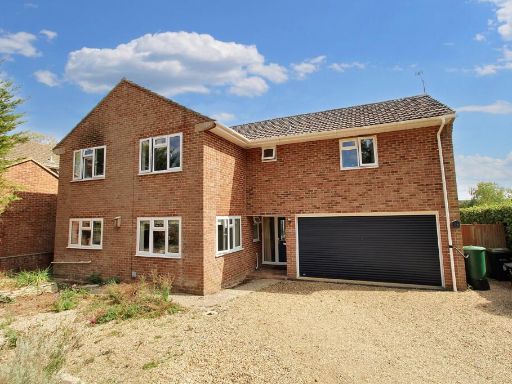 5 bedroom detached house for sale in The Copse, Alderbury, SP5 — £700,000 • 5 bed • 3 bath • 1873 ft²
5 bedroom detached house for sale in The Copse, Alderbury, SP5 — £700,000 • 5 bed • 3 bath • 1873 ft²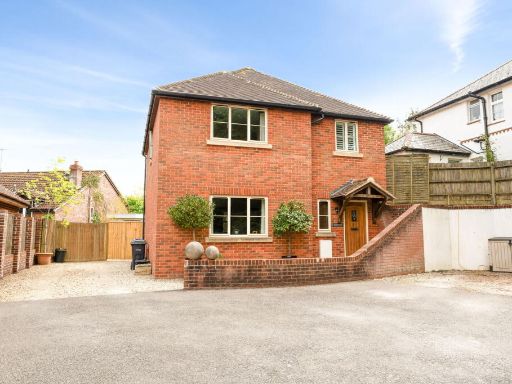 4 bedroom detached house for sale in Clarendon Road, Alderbury, Salisbury, SP5 — £550,000 • 4 bed • 2 bath • 1140 ft²
4 bedroom detached house for sale in Clarendon Road, Alderbury, Salisbury, SP5 — £550,000 • 4 bed • 2 bath • 1140 ft²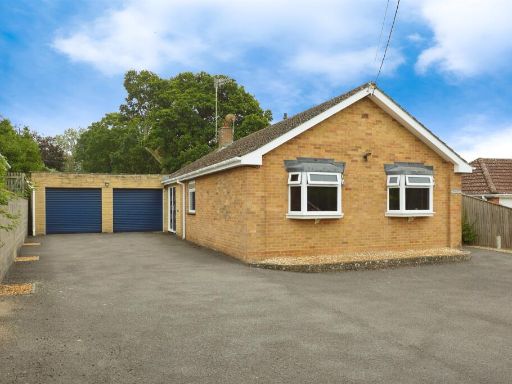 3 bedroom detached bungalow for sale in Rectory Road, Alderbury, Salisbury, SP5 — £525,000 • 3 bed • 2 bath • 958 ft²
3 bedroom detached bungalow for sale in Rectory Road, Alderbury, Salisbury, SP5 — £525,000 • 3 bed • 2 bath • 958 ft²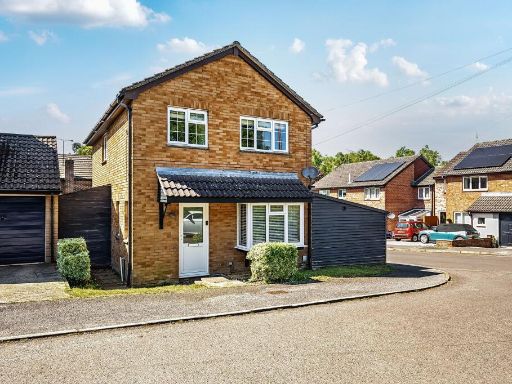 4 bedroom detached house for sale in Avon Drive, Alderbury, SP5 — £385,000 • 4 bed • 1 bath • 936 ft²
4 bedroom detached house for sale in Avon Drive, Alderbury, SP5 — £385,000 • 4 bed • 1 bath • 936 ft²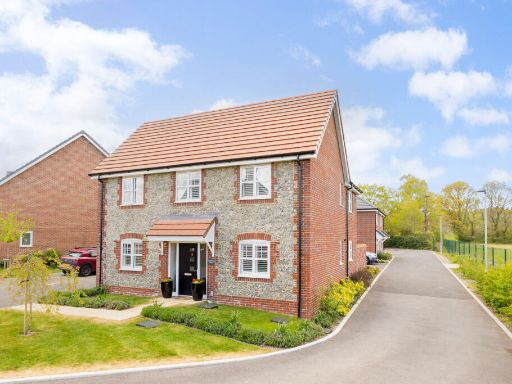 4 bedroom detached house for sale in Alderbury, Salisbury, SP5 — £575,000 • 4 bed • 2 bath • 1550 ft²
4 bedroom detached house for sale in Alderbury, Salisbury, SP5 — £575,000 • 4 bed • 2 bath • 1550 ft²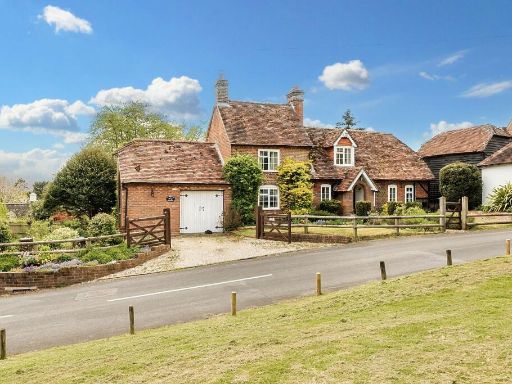 3 bedroom detached house for sale in The Green, Alderbury, SP5 — £500,000 • 3 bed • 1 bath • 1066 ft²
3 bedroom detached house for sale in The Green, Alderbury, SP5 — £500,000 • 3 bed • 1 bath • 1066 ft²