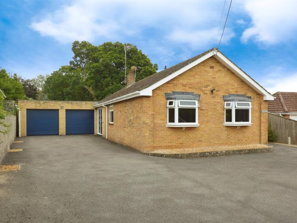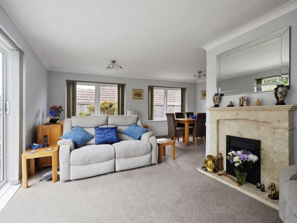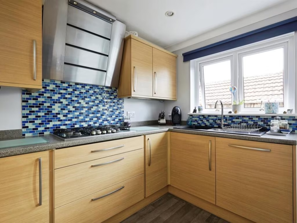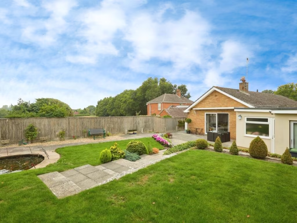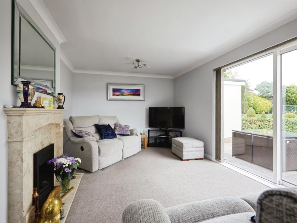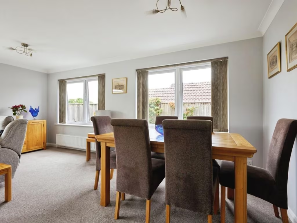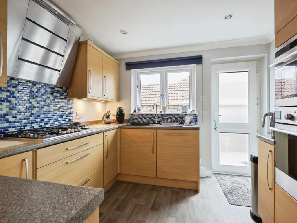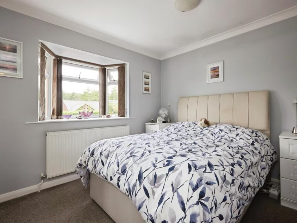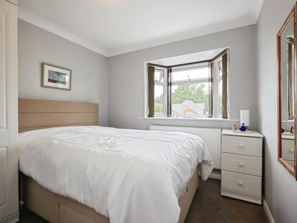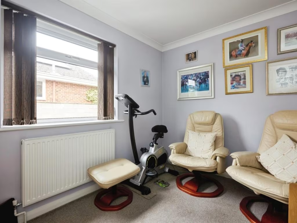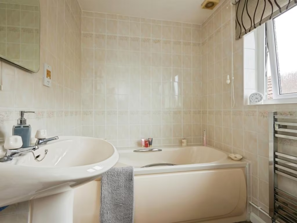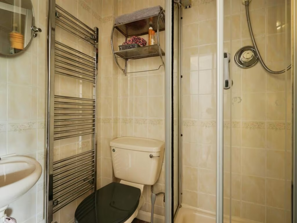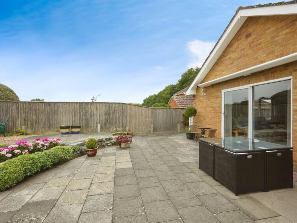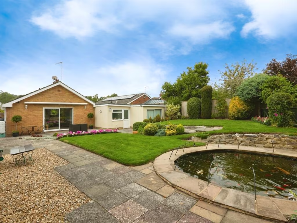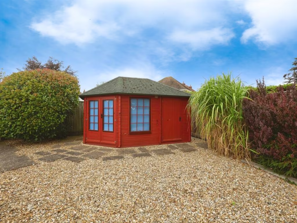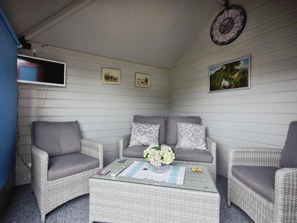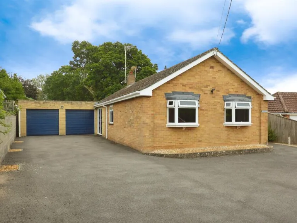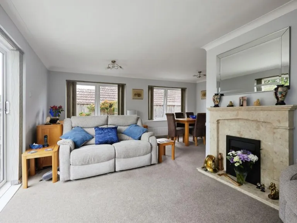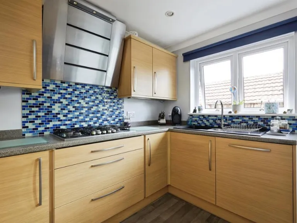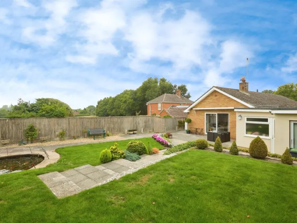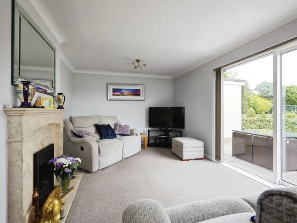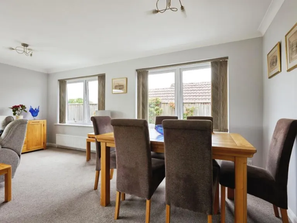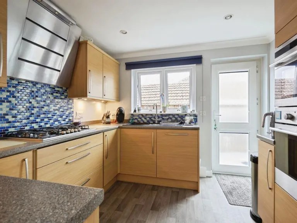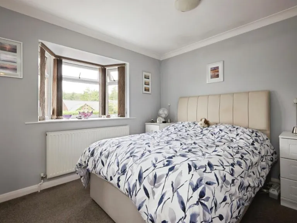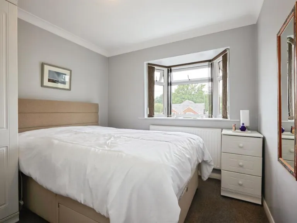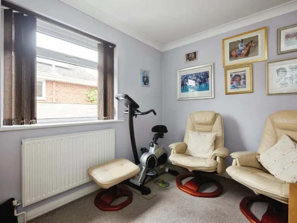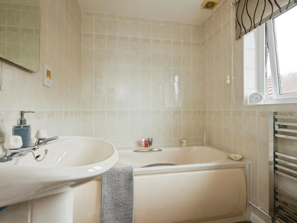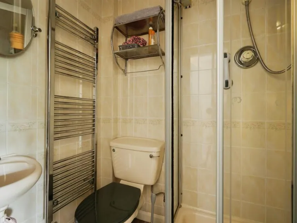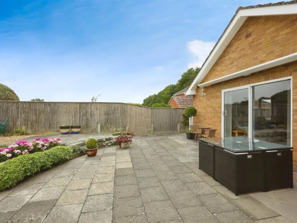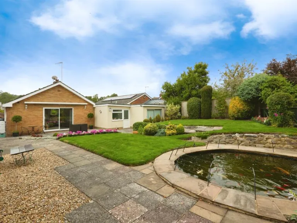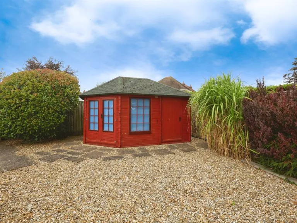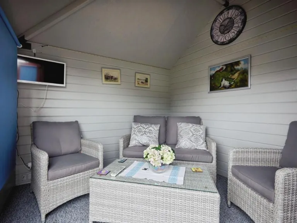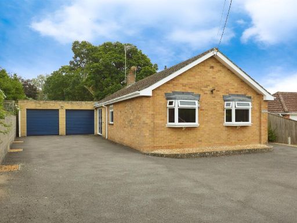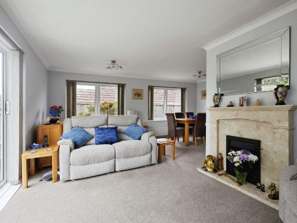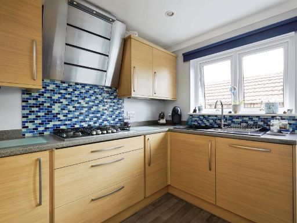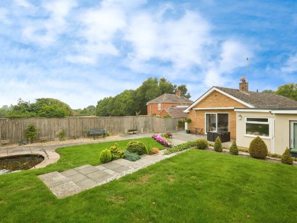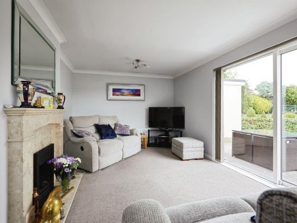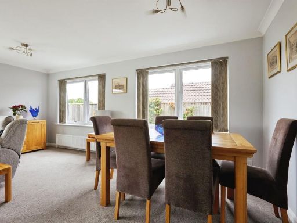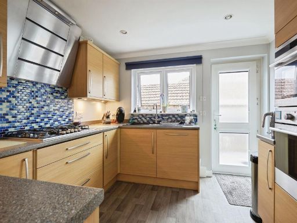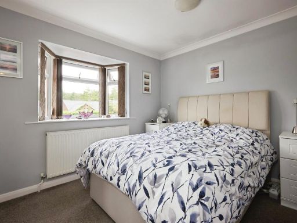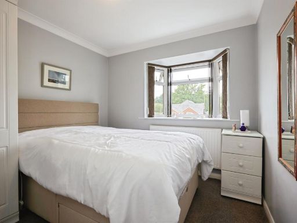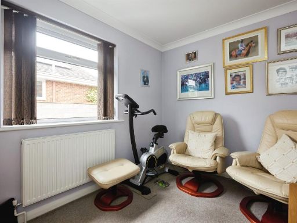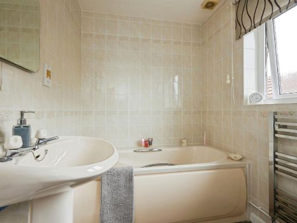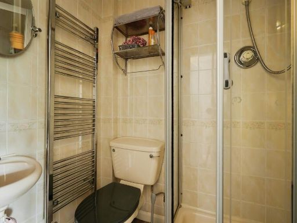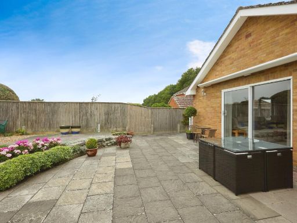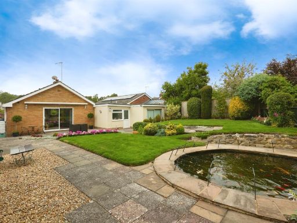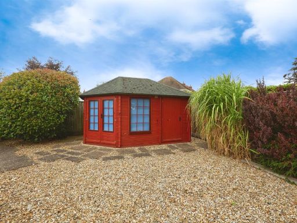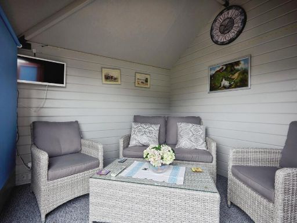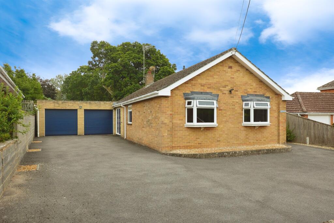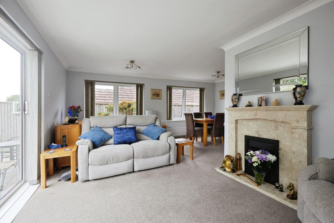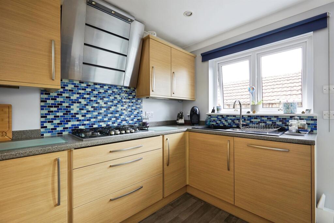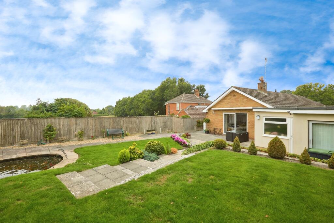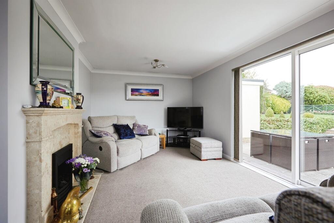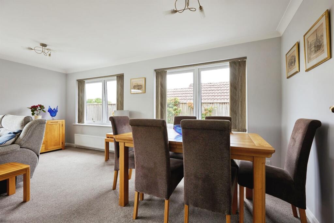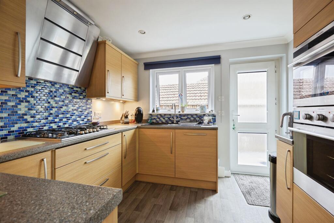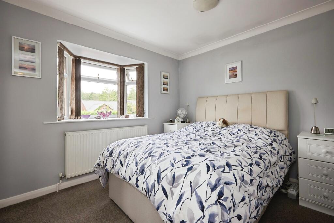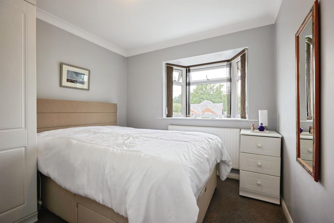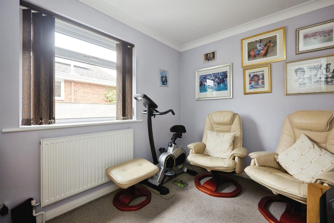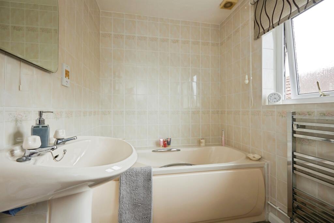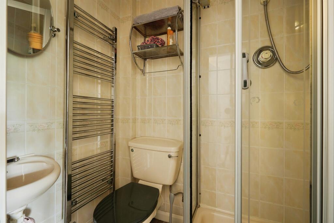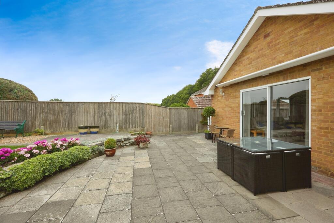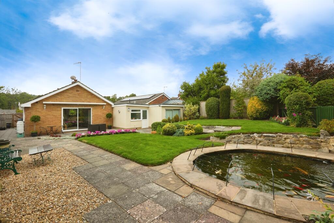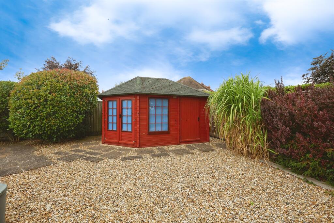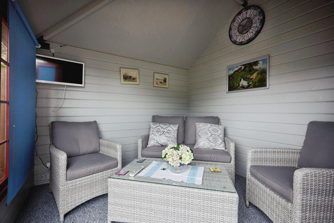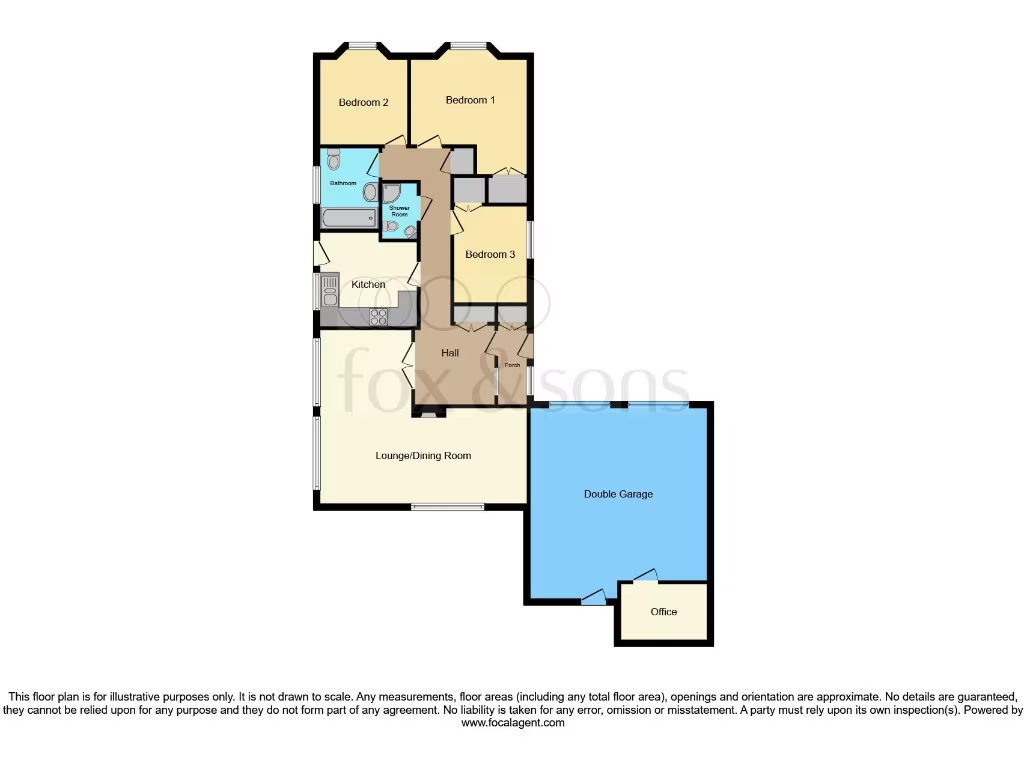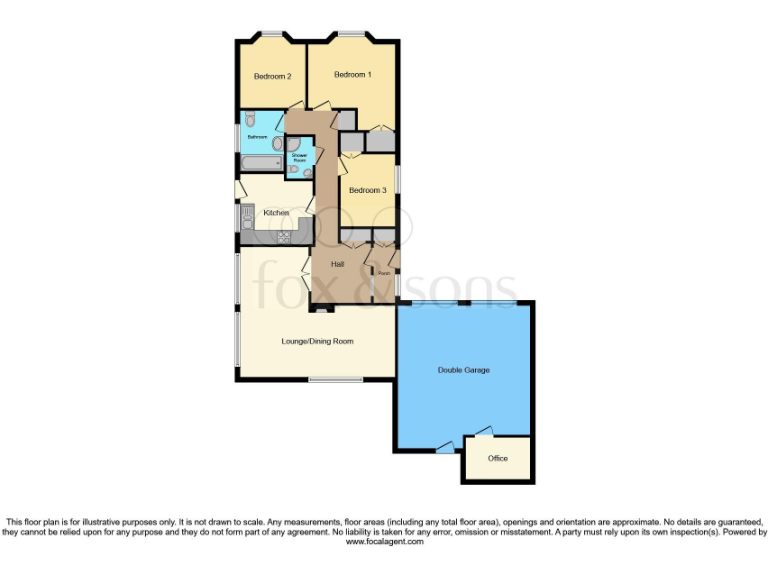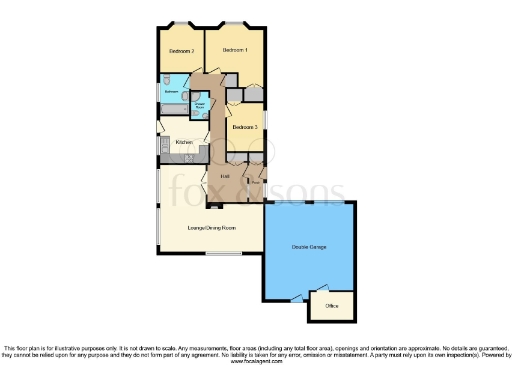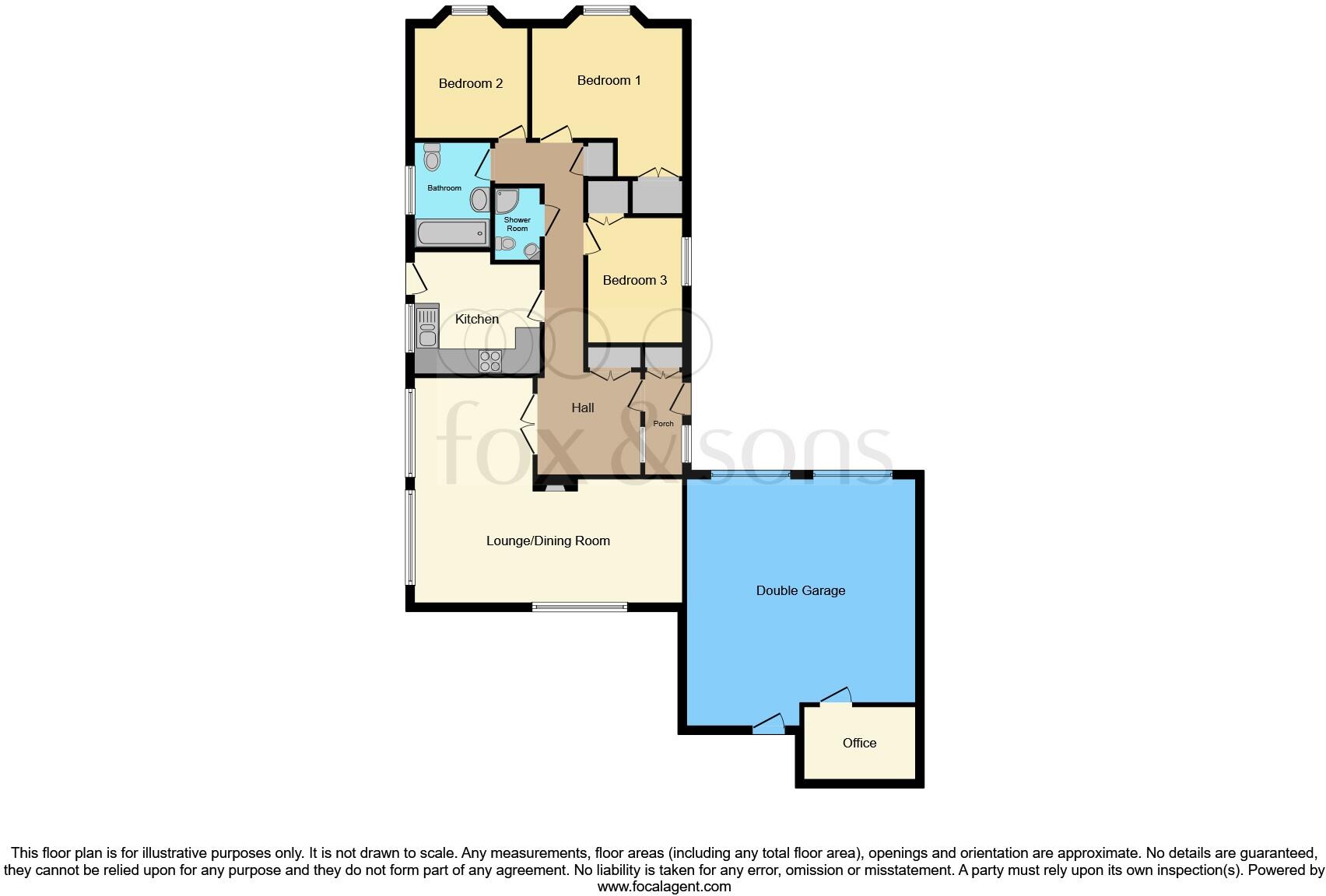Summary - Chardanet, Rectory Road, Alderbury SP5 3AD
3 bed 2 bath Detached Bungalow
Single-storey, well-presented home with double garage and large garden..
Three bedroom detached bungalow with open-plan living and dining room
Two double bedrooms plus one spacious single bedroom
Large enclosed rear garden with patio, awning and garden cabin
Double garage with full electrics and attached office space
Generous driveway parking for multiple cars; no-through road location
Countryside views and close to village amenities and Salisbury
Built c.1967–1975; recommend survey to confirm services and structure
Double glazing present but installation date unknown
Set back at the end of a no-through road on Alderbury’s fringe, this three-bedroom detached bungalow offers single-storey living with generous outdoor space and clear countryside views. The layout centres on a large open-plan living and dining room, two double bedrooms, a spacious single and two bathrooms — practical for downsizers or small families seeking accessible accommodation close to Salisbury.
Practical strengths include a double garage with full electrics, a large driveway with multi-car parking and a substantial, enclosed rear garden split between a paved patio (with awning) and a garden cabin. The kitchen has integrated appliances and the living areas are presented in good, modern condition, ready for immediate occupation.
Built in the late 1960s–1970s with cavity walls and double glazing (installation date unknown), the bungalow represents a mid-century build in a very affluent area with fast broadband and mains gas heating to radiators. The property is freehold, carries a moderate council tax band and sits within easy reach of local village amenities and higher-performing secondary schools in Salisbury.
Buyers should note the building’s age — a structural or services survey is recommended to check the boiler, electrics and glazing dates. While presented well, the house offers sensible scope for cosmetic updating or adaptation to suit long-term needs.
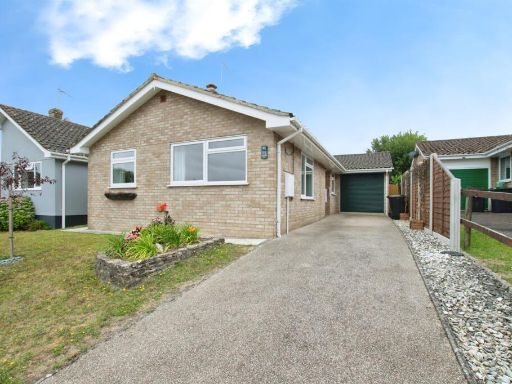 3 bedroom detached bungalow for sale in Broomfield Drive, Alderholt, Fordingbridge, SP6 — £400,000 • 3 bed • 1 bath • 958 ft²
3 bedroom detached bungalow for sale in Broomfield Drive, Alderholt, Fordingbridge, SP6 — £400,000 • 3 bed • 1 bath • 958 ft²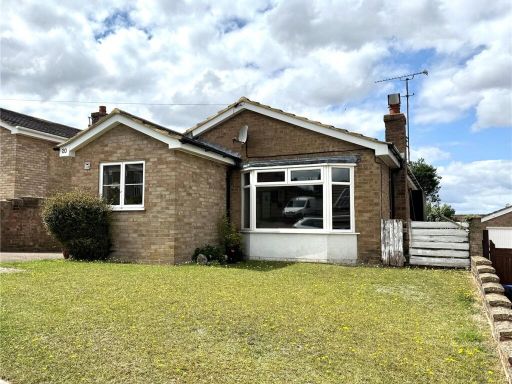 3 bedroom bungalow for sale in Broadfield Road, Gomeldon, Salisbury, Wiltshire, SP4 — £365,000 • 3 bed • 1 bath • 677 ft²
3 bedroom bungalow for sale in Broadfield Road, Gomeldon, Salisbury, Wiltshire, SP4 — £365,000 • 3 bed • 1 bath • 677 ft²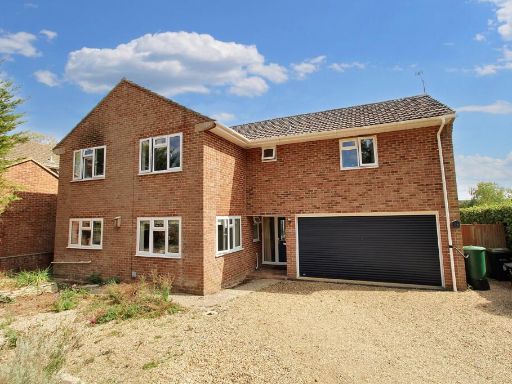 5 bedroom detached house for sale in The Copse, Alderbury, SP5 — £700,000 • 5 bed • 3 bath • 1873 ft²
5 bedroom detached house for sale in The Copse, Alderbury, SP5 — £700,000 • 5 bed • 3 bath • 1873 ft²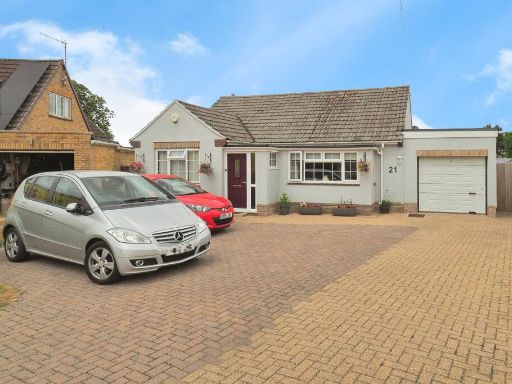 3 bedroom detached bungalow for sale in Ridgmount, Durrington, Salisbury, SP4 — £450,000 • 3 bed • 1 bath • 851 ft²
3 bedroom detached bungalow for sale in Ridgmount, Durrington, Salisbury, SP4 — £450,000 • 3 bed • 1 bath • 851 ft²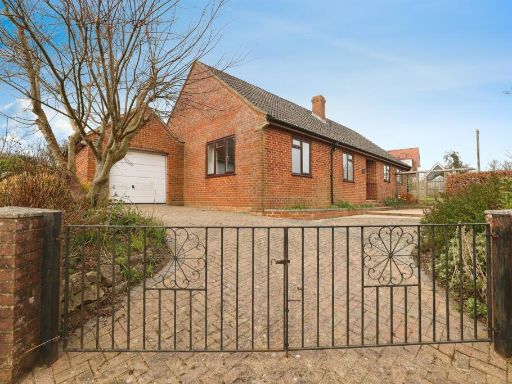 3 bedroom detached bungalow for sale in Station Road, Great Wishford, Salisbury, SP2 — £475,000 • 3 bed • 1 bath • 1109 ft²
3 bedroom detached bungalow for sale in Station Road, Great Wishford, Salisbury, SP2 — £475,000 • 3 bed • 1 bath • 1109 ft²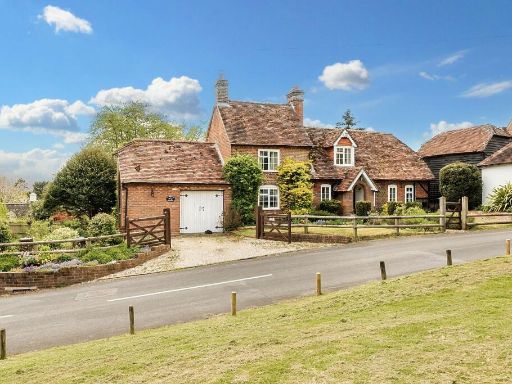 3 bedroom detached house for sale in The Green, Alderbury, SP5 — £500,000 • 3 bed • 1 bath • 1066 ft²
3 bedroom detached house for sale in The Green, Alderbury, SP5 — £500,000 • 3 bed • 1 bath • 1066 ft²